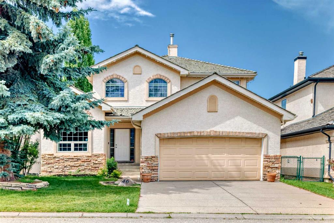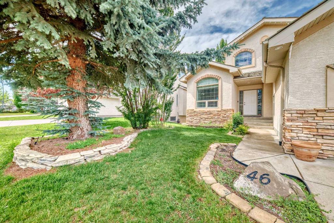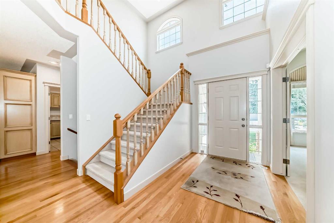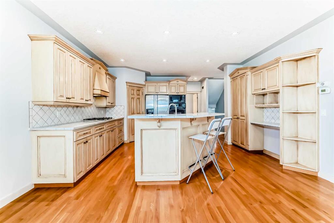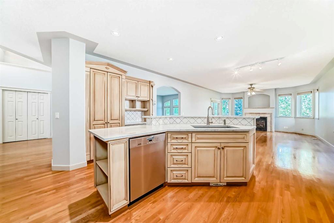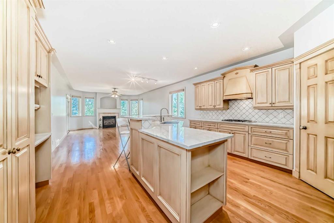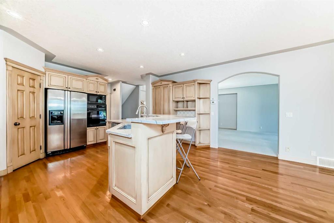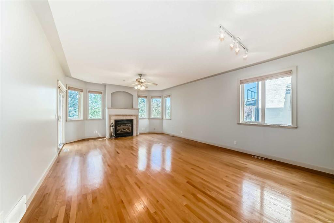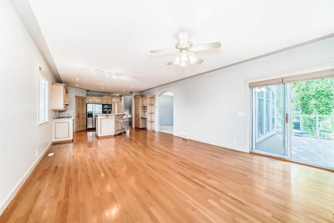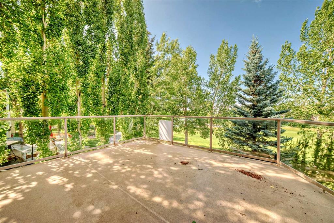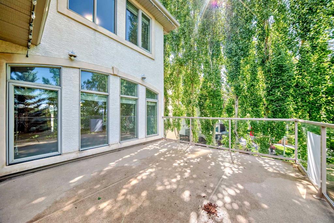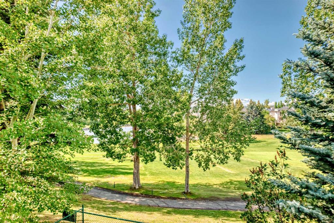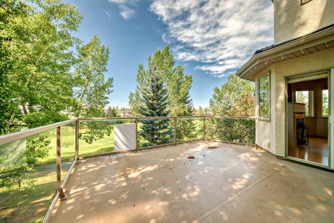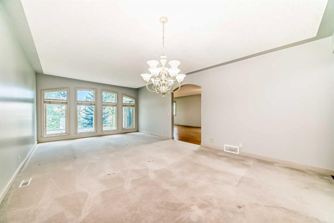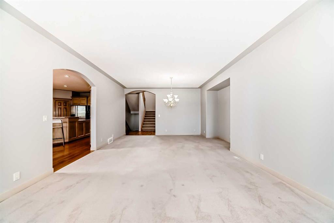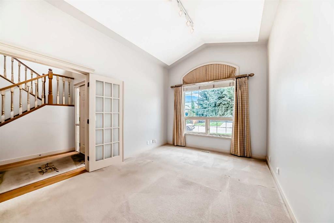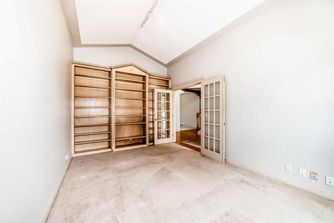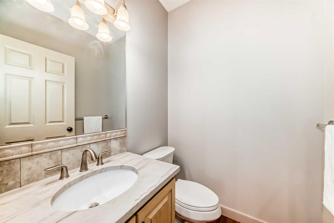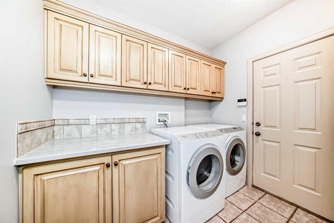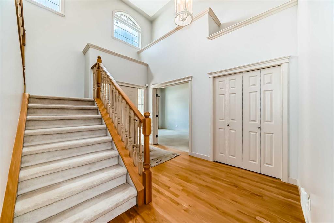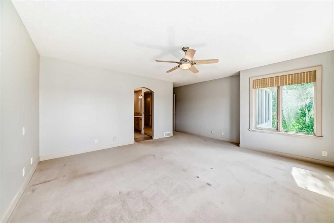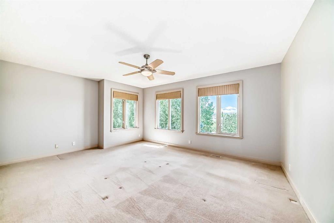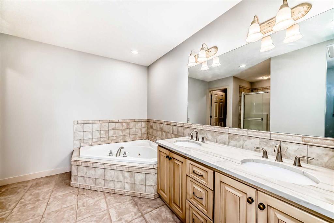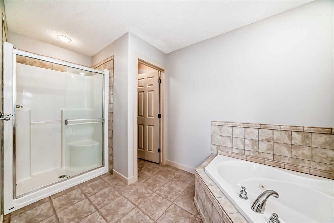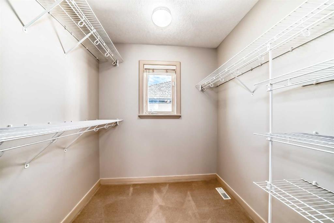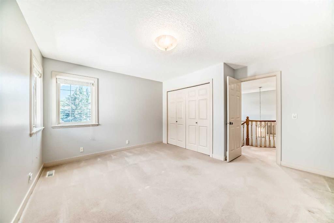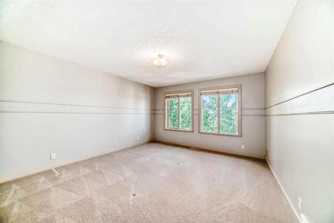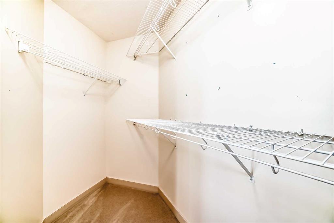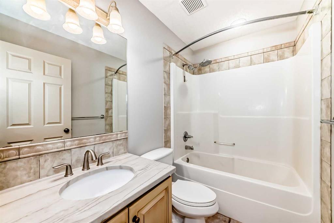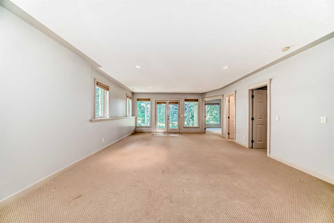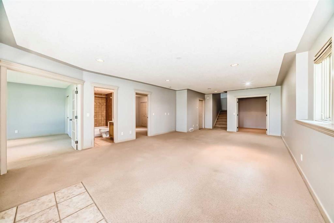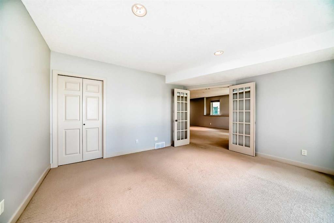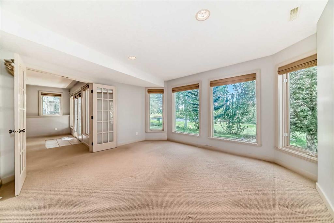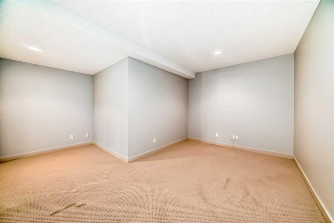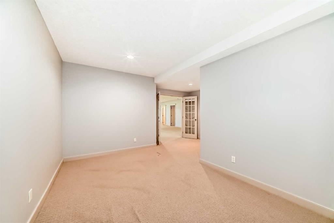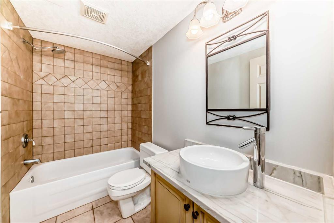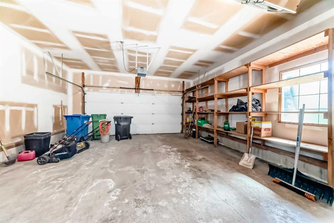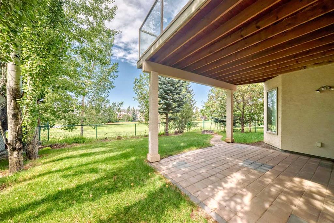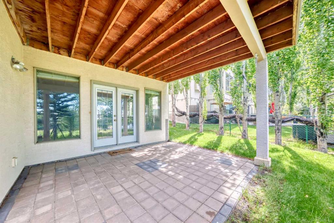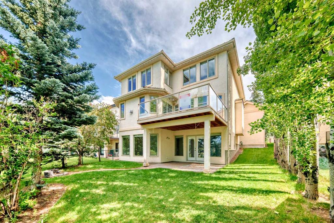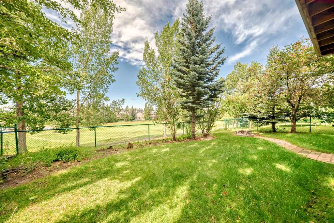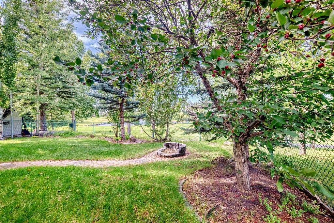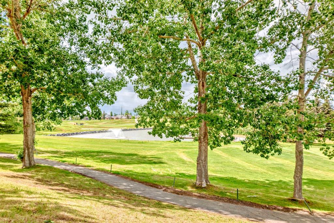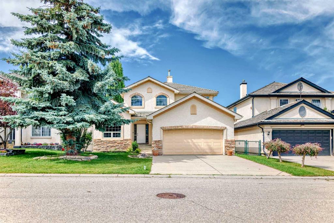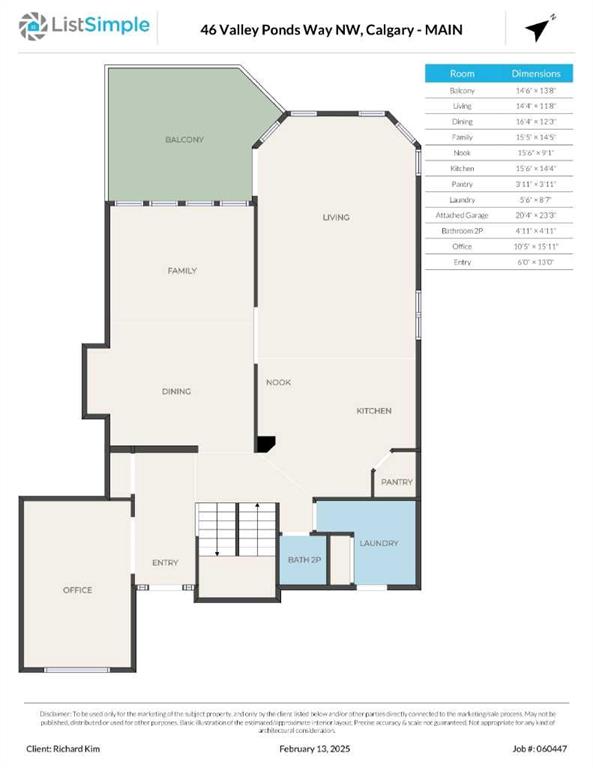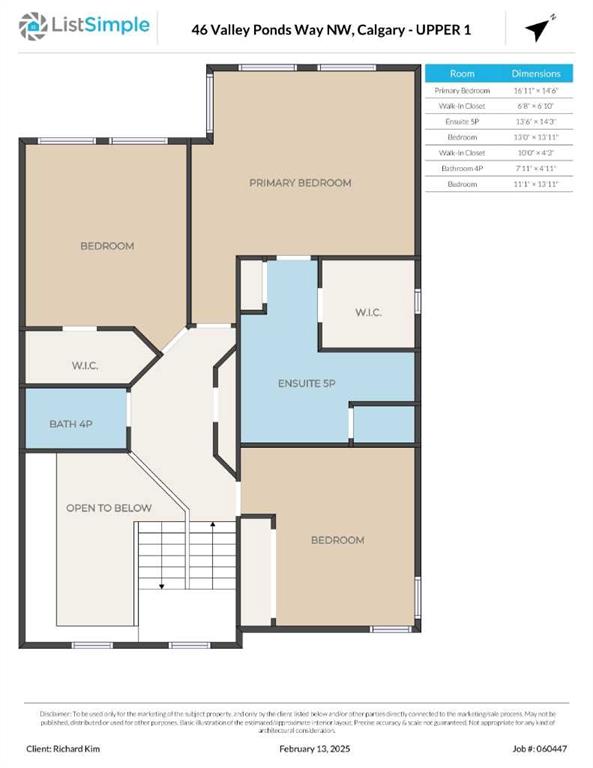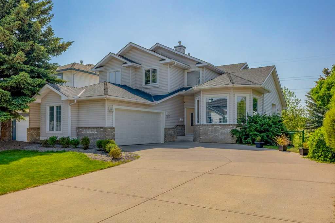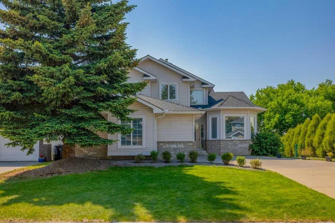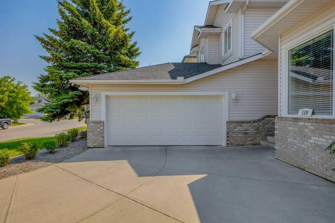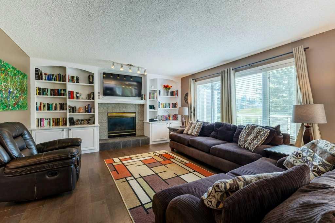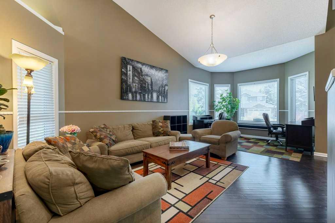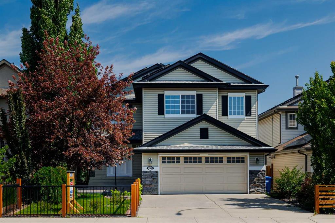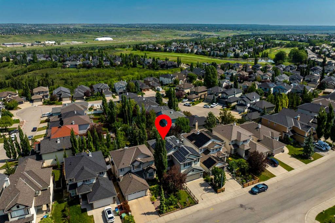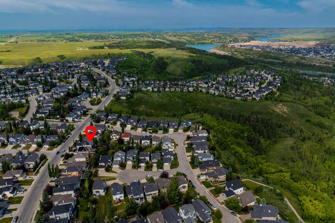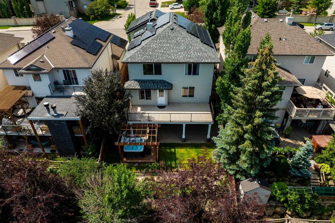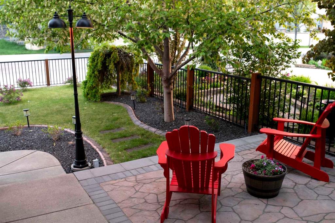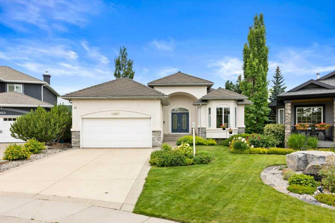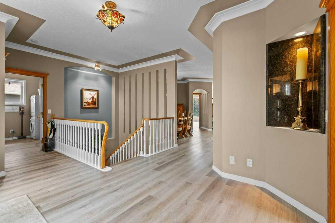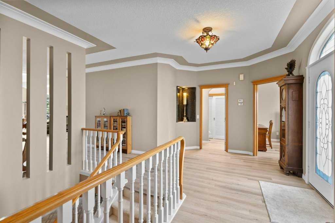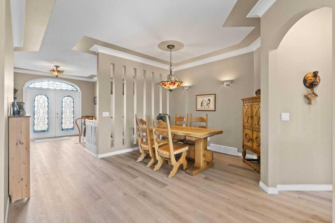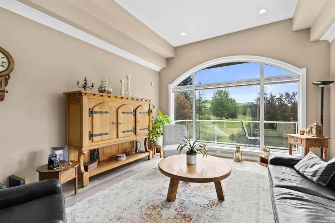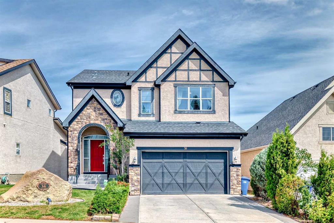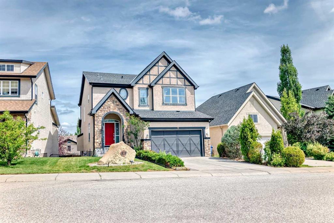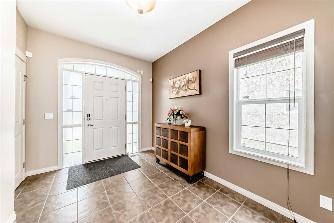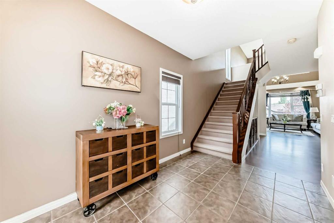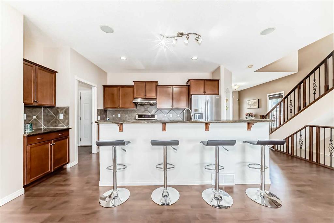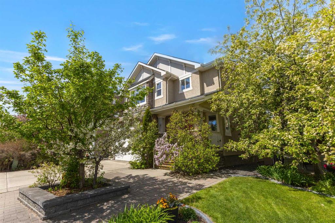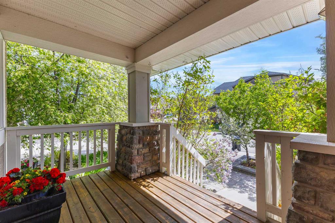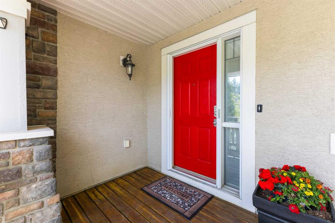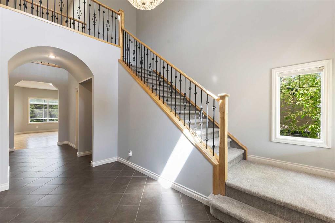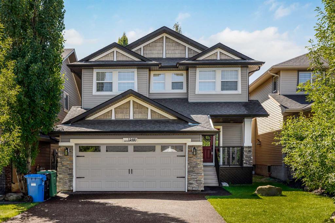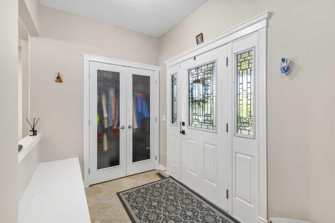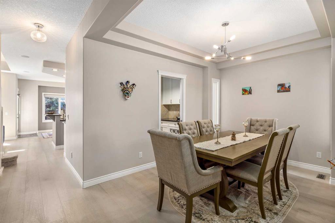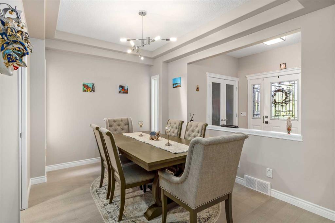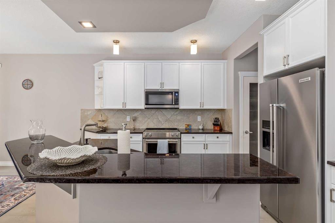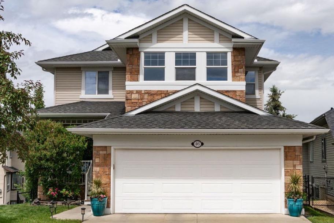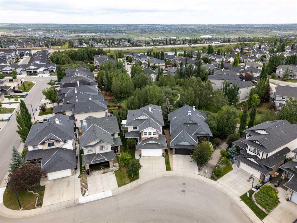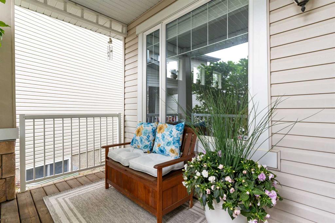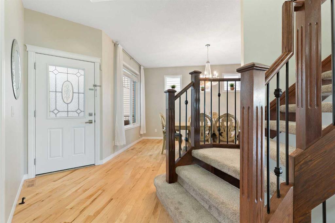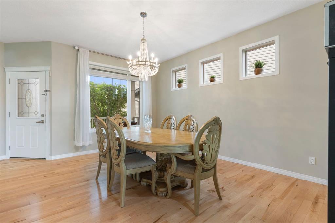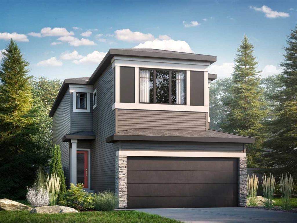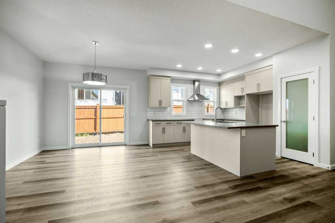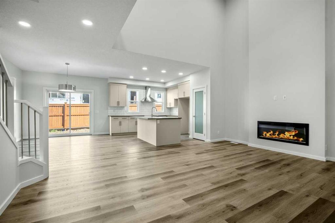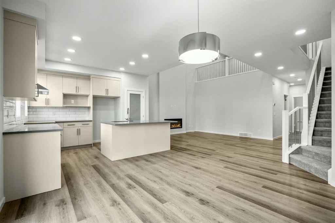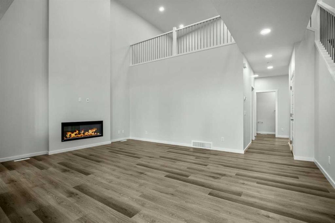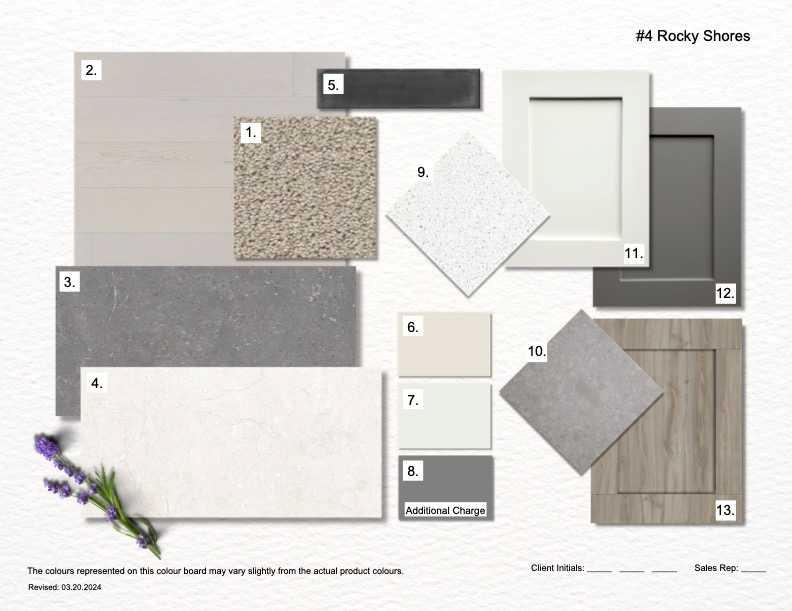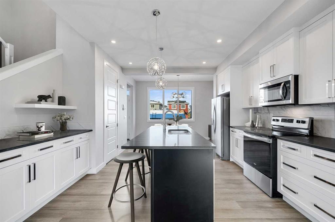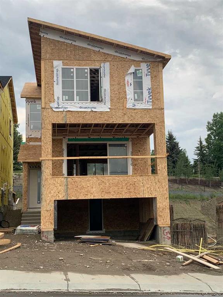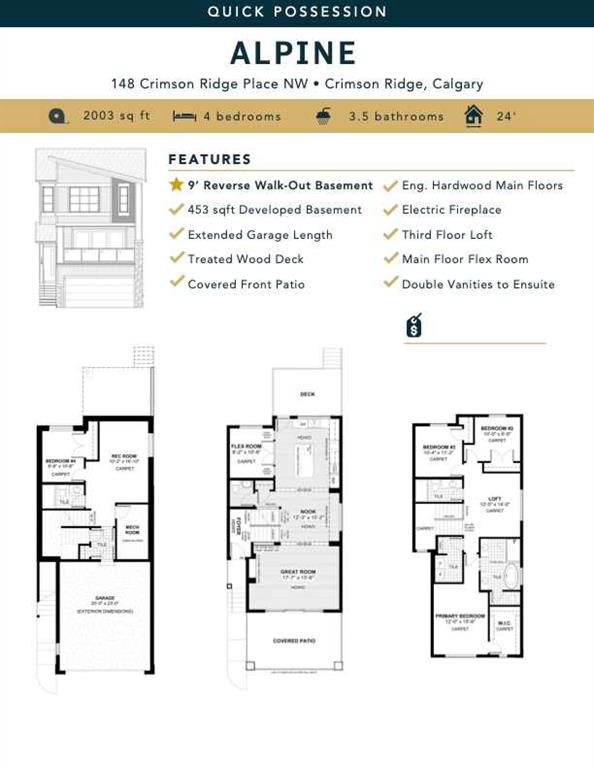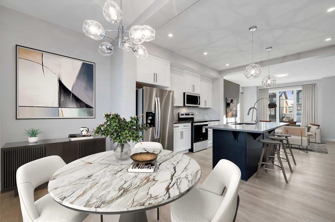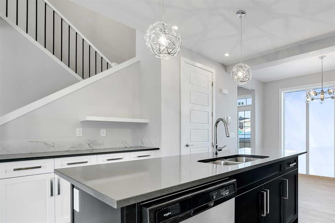46 Valley Ponds Way NW
Calgary T3B 5T5
MLS® Number: A2238979
$ 1,095,000
5
BEDROOMS
3 + 1
BATHROOMS
2,741
SQUARE FEET
1999
YEAR BUILT
Large family home, BACKING ON TO THE the Valley Ridge Golf Course, boasting over 2700 sf above grade plus a fully finished WALKOUT BASEMENT, with in-floor radiant heating! This is the most CONVENIENT location in upper Valley Ridge where you can walk to the commercial plaza while enjoying quick access to the highway. This FRESHLY PAINTED home is perfect for a big family looking for spacious rooms. Enter to a grand, open foyer with ample space to greet guests. To the left is an enclosed formal den with vaulted ceilings and built-in shelving. Toward the back is the mid kitchen with craftsman style cabinetry and built-in wall oven. To the rear is a spacious family room with gas fireplace and access to the rear deck. Adjacent is the formal dining area plus living room, overlooking the golf course. Upstairs, there are 3 very spacious bedrooms and 2 full baths, one of which is the master ensuite. The lower level is fully finished with 2 more bedrooms, another full bath, theatre/media room, plus a large rec room, all enjoying radiant in-floor heating! Some of the extras include central Air Conditioning, infrared garage heater and electrical CHARGER for EV vehicle in the garage. Perfect for a growing family boasting large rooms; enjoy the best part of Valley Ridge featuring quick access to downtown, Stoney Trail, and west to the Rockies! Don't miss out..
| COMMUNITY | Valley Ridge |
| PROPERTY TYPE | Detached |
| BUILDING TYPE | House |
| STYLE | 2 Storey |
| YEAR BUILT | 1999 |
| SQUARE FOOTAGE | 2,741 |
| BEDROOMS | 5 |
| BATHROOMS | 4.00 |
| BASEMENT | Finished, Full |
| AMENITIES | |
| APPLIANCES | Central Air Conditioner, Dishwasher, Garage Control(s), Gas Cooktop, Microwave, Oven-Built-In, Range Hood, Refrigerator, Washer/Dryer |
| COOLING | Central Air |
| FIREPLACE | Gas, Living Room, Stone |
| FLOORING | Carpet, Ceramic Tile, Hardwood |
| HEATING | Standard, Forced Air, Natural Gas |
| LAUNDRY | Main Level |
| LOT FEATURES | Backs on to Park/Green Space, Landscaped, On Golf Course, Rectangular Lot, Treed |
| PARKING | Double Garage Attached |
| RESTRICTIONS | None Known |
| ROOF | Pine Shake |
| TITLE | Fee Simple |
| BROKER | RE/MAX House of Real Estate |
| ROOMS | DIMENSIONS (m) | LEVEL |
|---|---|---|
| Storage | 3`8" x 9`2" | Basement |
| Walk-In Closet | 4`5" x 5`0" | Basement |
| Game Room | 16`1" x 28`0" | Basement |
| Furnace/Utility Room | 12`8" x 15`5" | Basement |
| Walk-In Closet | 4`4" x 4`5" | Basement |
| Bedroom | 12`8" x 10`4" | Basement |
| 4pc Bathroom | 8`5" x 4`11" | Basement |
| Flex Space | 16`5" x 14`9" | Basement |
| Bedroom | 14`11" x 13`7" | Basement |
| Nook | 15`6" x 9`1" | Main |
| Other | 14`6" x 13`8" | Main |
| Living Room | 14`4" x 11`8" | Main |
| Dining Room | 16`4" x 12`3" | Main |
| Family Room | 15`5" x 14`5" | Main |
| Kitchen | 15`6" x 14`4" | Main |
| Pantry | 3`11" x 3`11" | Main |
| Laundry | 5`6" x 8`7" | Main |
| 2pc Bathroom | 4`11" x 4`11" | Main |
| Office | 10`5" x 15`11" | Main |
| Entrance | 6`0" x 13`0" | Main |
| Bedroom - Primary | 16`11" x 14`6" | Upper |
| Walk-In Closet | 6`8" x 6`10" | Upper |
| 5pc Ensuite bath | 13`6" x 14`3" | Upper |
| Bedroom | 13`0" x 13`11" | Upper |
| Walk-In Closet | 10`0" x 4`3" | Upper |
| 4pc Bathroom | 7`11" x 4`11" | Upper |
| Bedroom | 11`1" x 13`11" | Upper |

