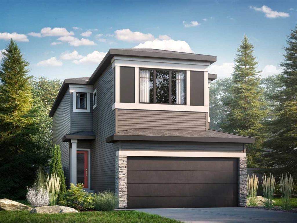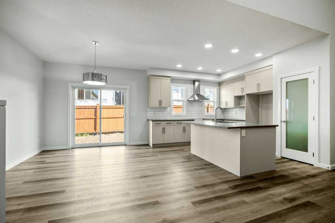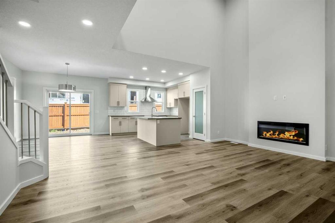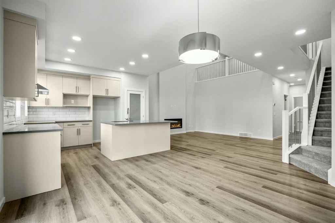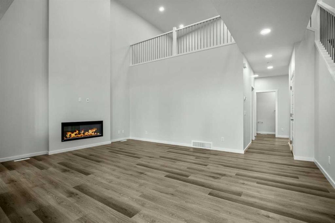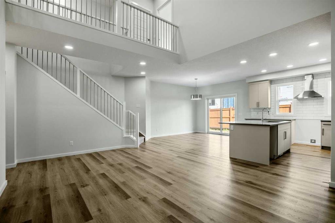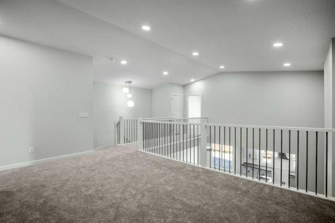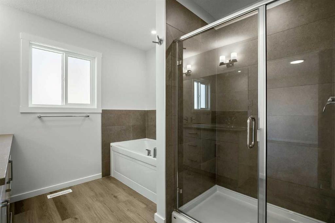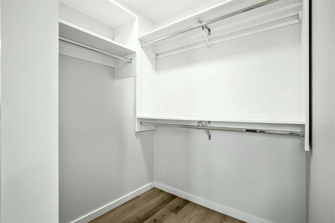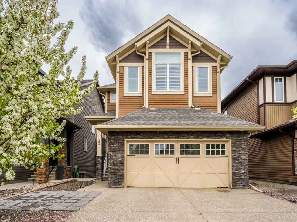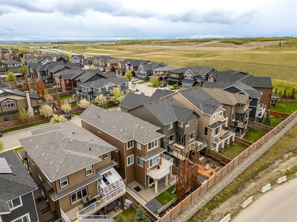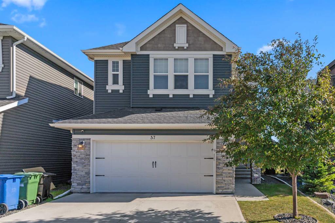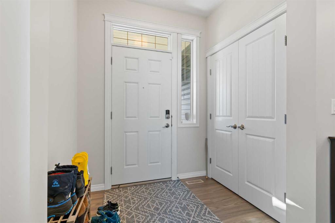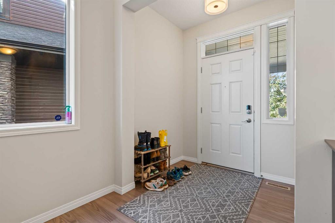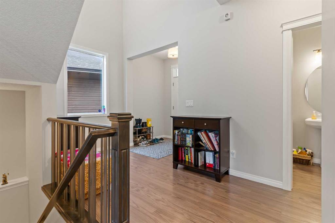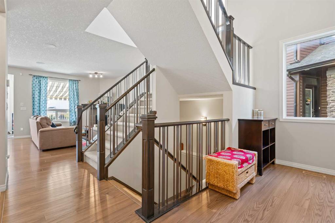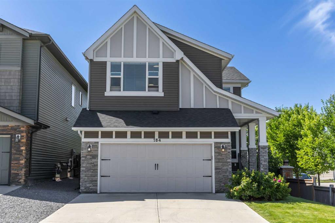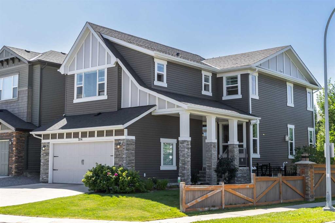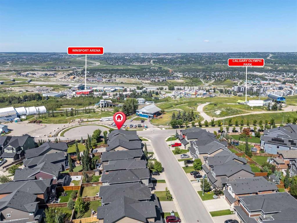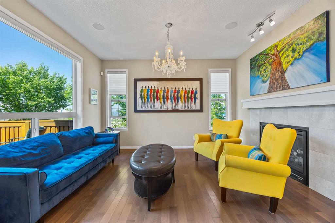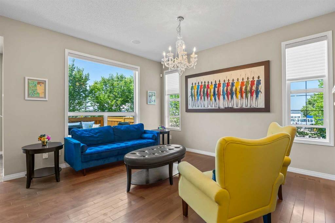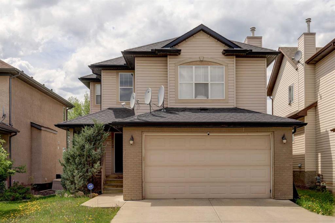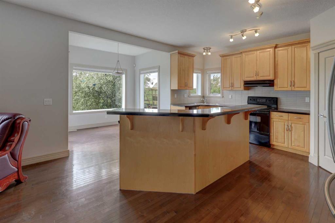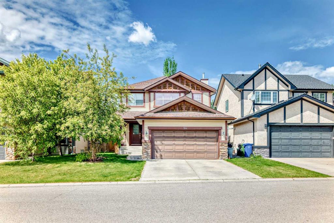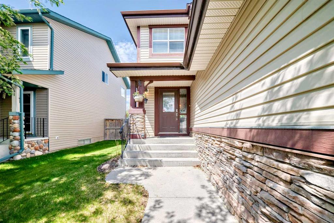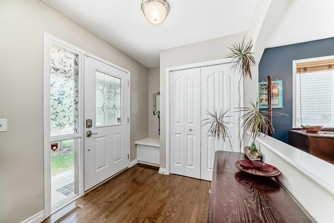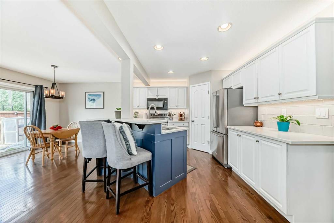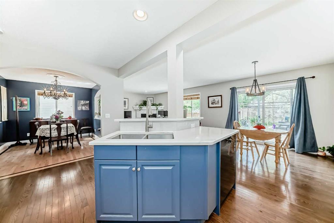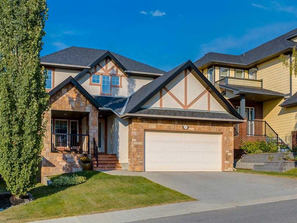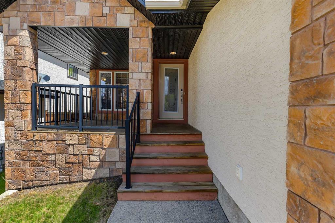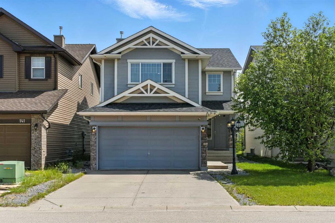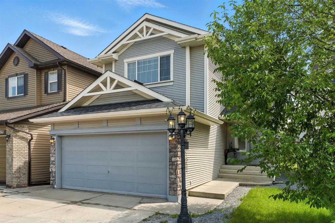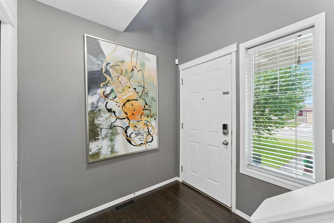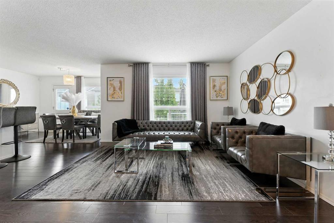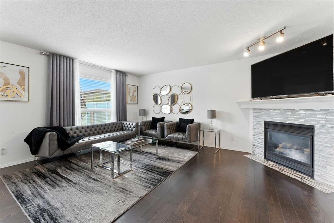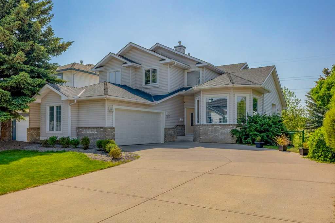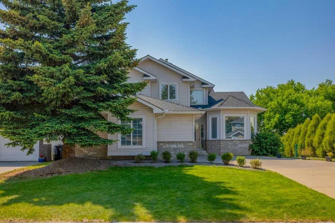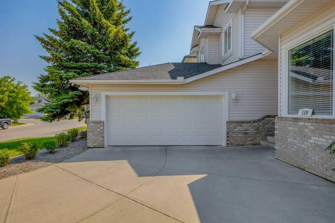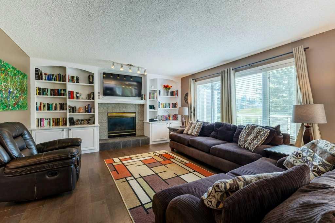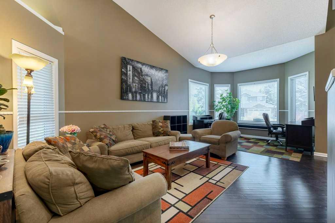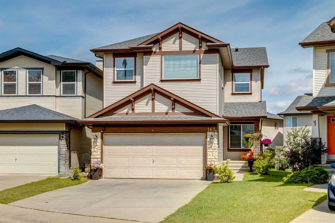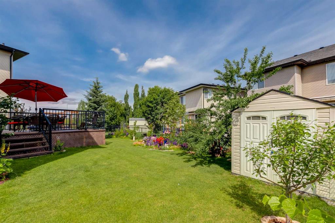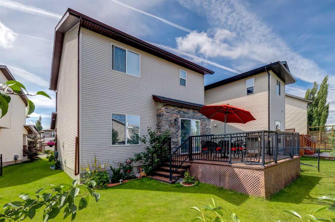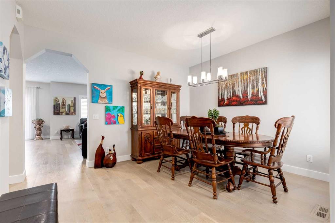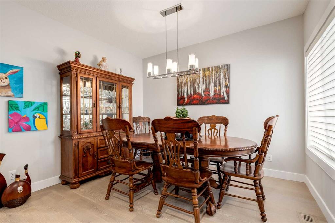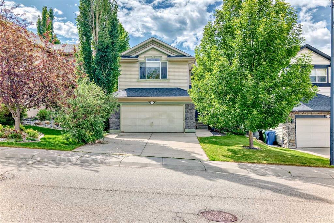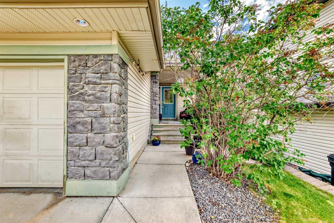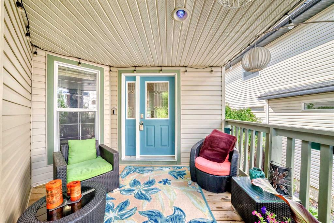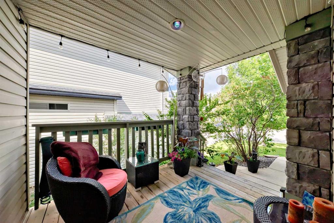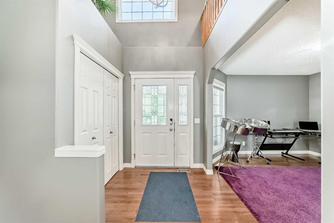158 Osprey Hill Way SW
Calgary T3B6S3
MLS® Number: A2246264
$ 892,395
3
BEDROOMS
2 + 1
BATHROOMS
2,428
SQUARE FEET
2025
YEAR BUILT
Open concept main floor allows for a spacious L-shaped kitchen at the back of the house that comes with 41" soft close upper cabinets and a rough-in for a chimney hood fan. Every Bedrock Home comes complete with a modern smart home technology system (Smart Home Hub), Ecobee thermostat, Ring video doorbell & Weiser Halo Wi-Fi Smart keyless lock with touch screen. Side entry is added for , the basement ceilings are upgraded to 9'. Upgraded Spindle railing on the stairs and upper hall creates an open feel from main floor to upper level. Built with a 4-piece ensuite with upgraded walk-in shower and dual sinks. Double compartment stainless steel undermount kitchen sink, complete with a chrome finish faucet with pull down sprayer, and 1.5gpm aerator. 50" Linear Ortech LED electric fireplace. All LED disc lights were upgraded to 5000k white light.
| COMMUNITY | Osprey Hill |
| PROPERTY TYPE | Detached |
| BUILDING TYPE | House |
| STYLE | 2 Storey |
| YEAR BUILT | 2025 |
| SQUARE FOOTAGE | 2,428 |
| BEDROOMS | 3 |
| BATHROOMS | 3.00 |
| BASEMENT | Full, Unfinished |
| AMENITIES | |
| APPLIANCES | See Remarks |
| COOLING | Central Air |
| FIREPLACE | Electric, Insert |
| FLOORING | Carpet, Vinyl Plank |
| HEATING | Forced Air, Natural Gas |
| LAUNDRY | Upper Level |
| LOT FEATURES | Back Yard, Backs on to Park/Green Space |
| PARKING | Double Garage Attached |
| RESTRICTIONS | Easement Registered On Title, Restrictive Covenant, Utility Right Of Way |
| ROOF | Asphalt Shingle |
| TITLE | Fee Simple |
| BROKER | Bode Platform Inc. |
| ROOMS | DIMENSIONS (m) | LEVEL |
|---|---|---|
| Dinette | 9`0" x 13`0" | Main |
| Kitchen | 11`9" x 13`0" | Main |
| Great Room | 16`10" x 13`3" | Main |
| Flex Space | 11`0" x 8`0" | Main |
| 2pc Bathroom | 0`0" x 0`0" | Main |
| 4pc Bathroom | 0`0" x 0`0" | Upper |
| 5pc Ensuite bath | 0`0" x 0`0" | Upper |
| Bedroom - Primary | 12`0" x 14`8" | Upper |
| Bonus Room | 14`9" x 11`0" | Upper |
| Bedroom | 11`0" x 10`0" | Upper |
| Bedroom | 10`0" x 11`3" | Upper |

