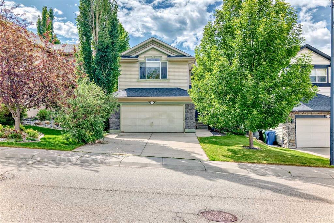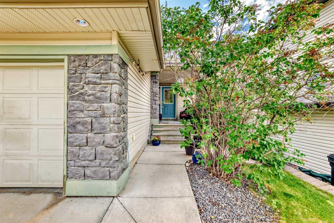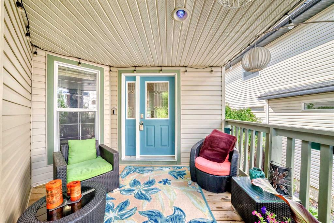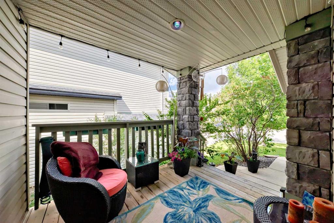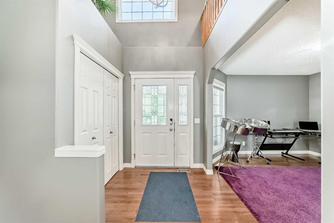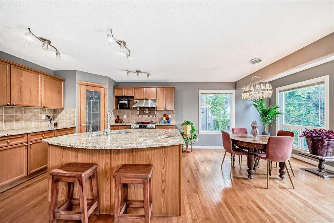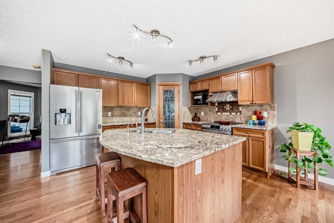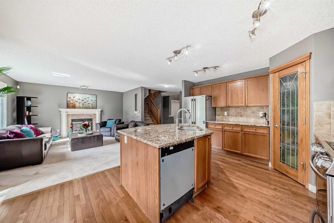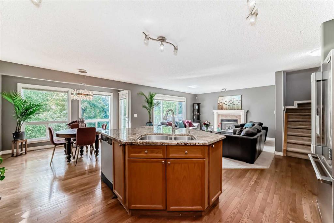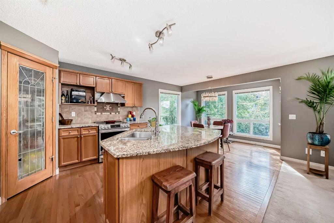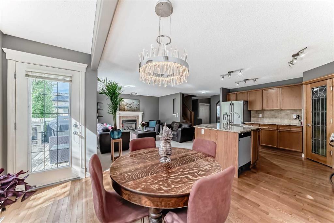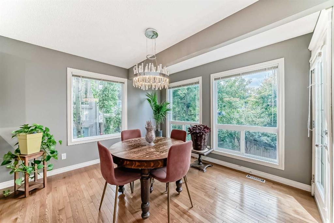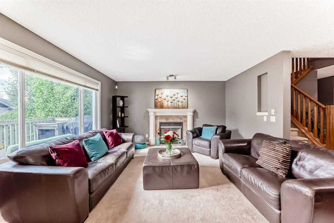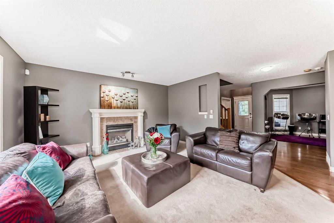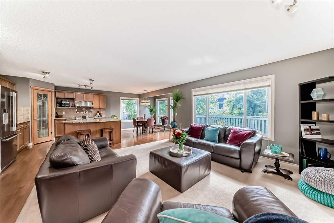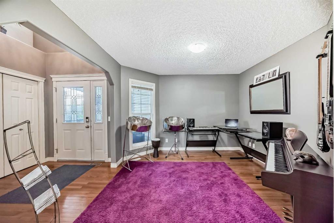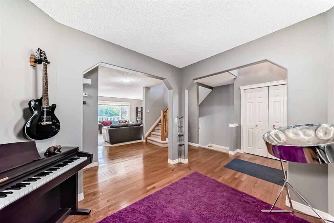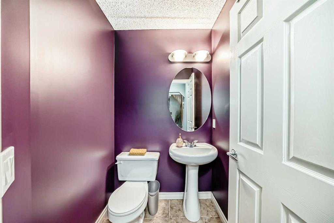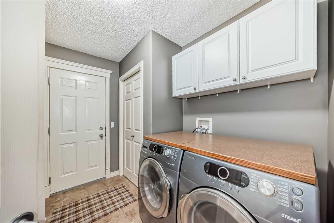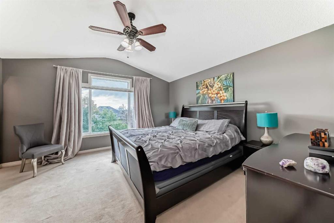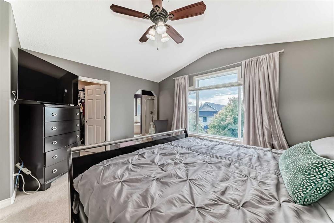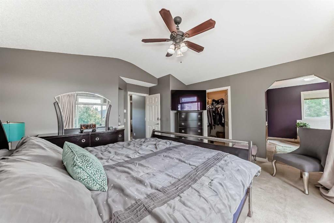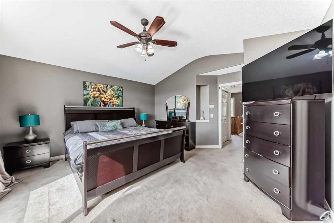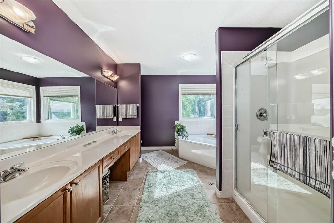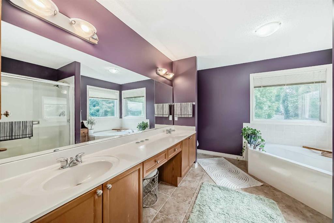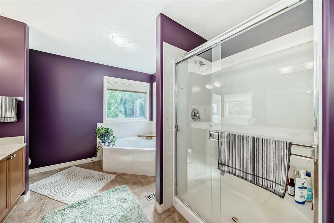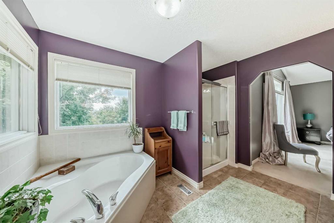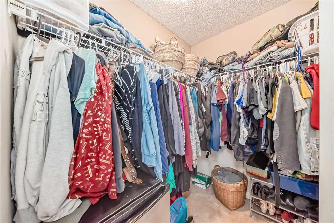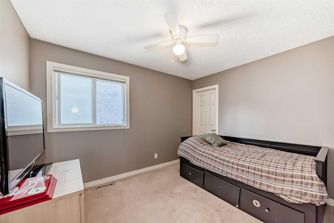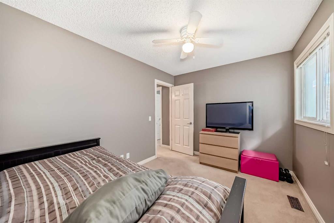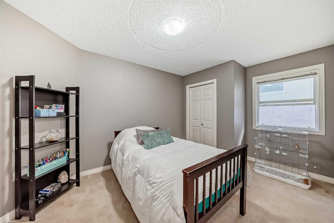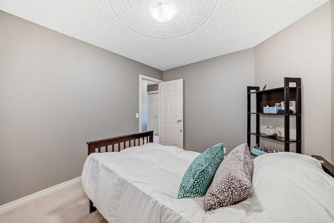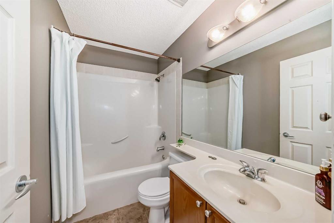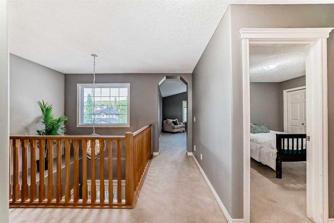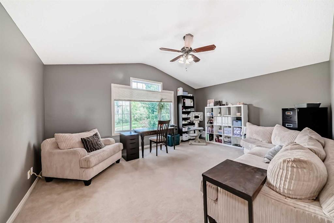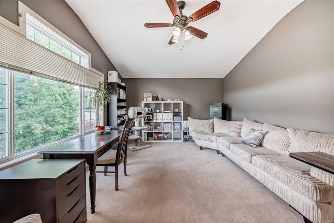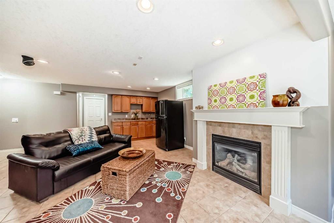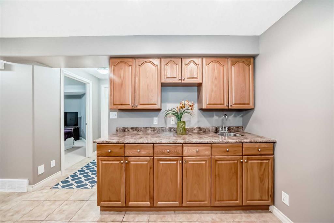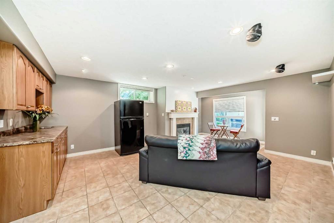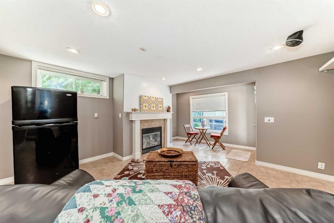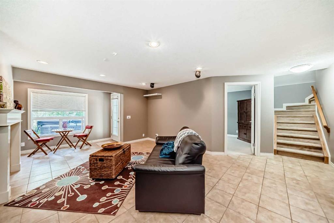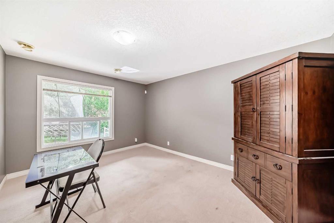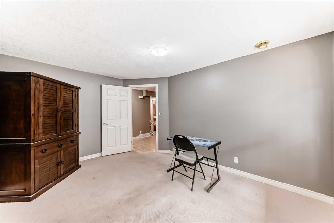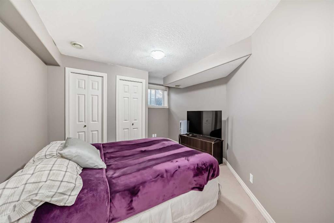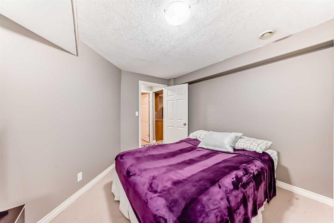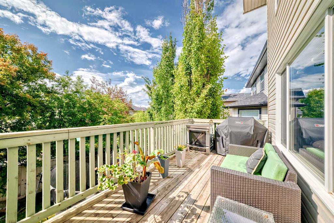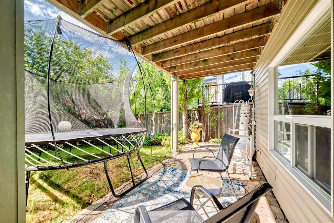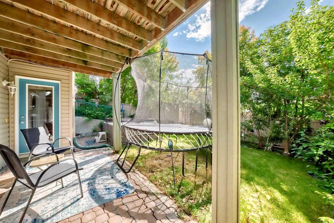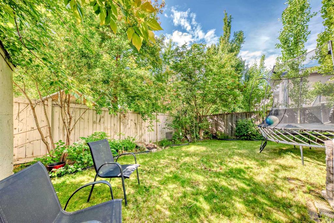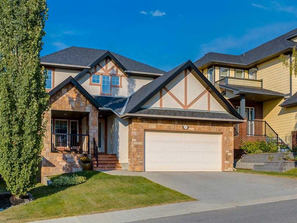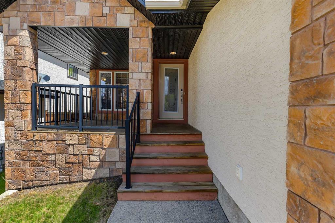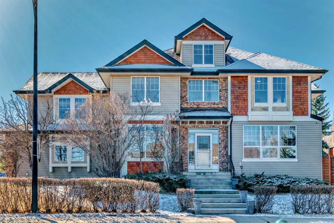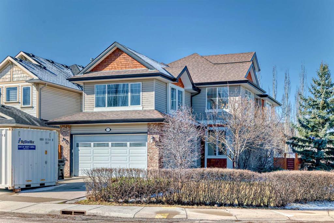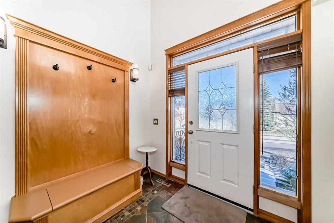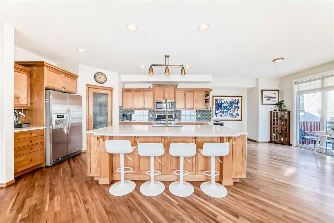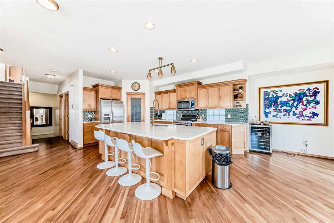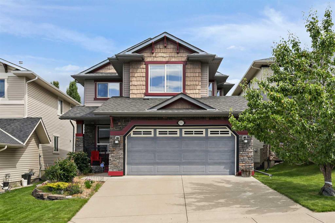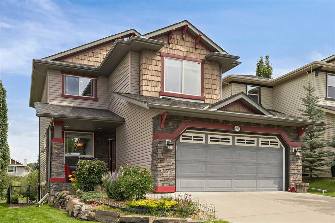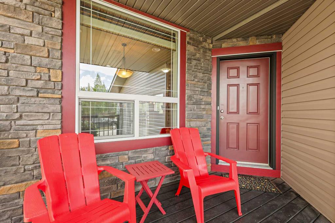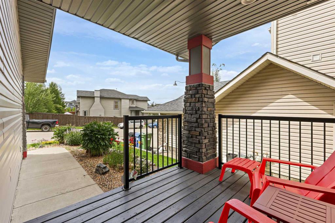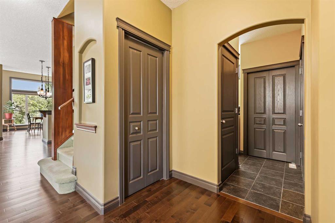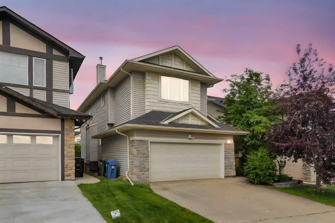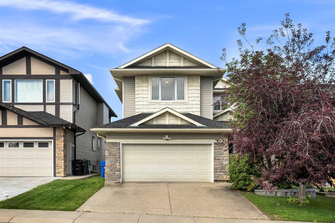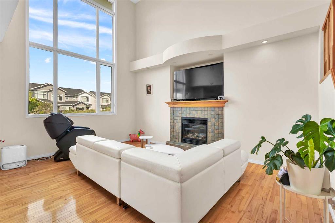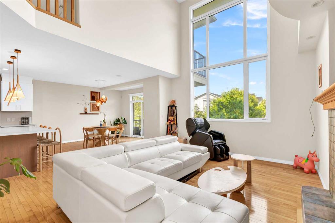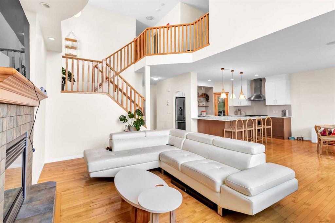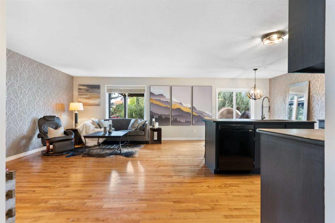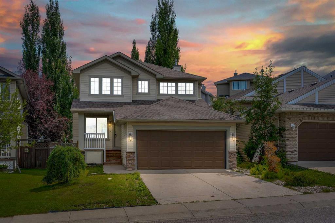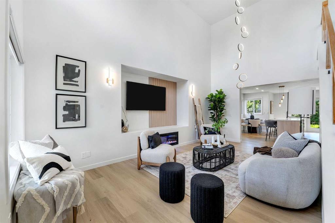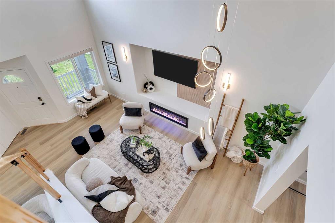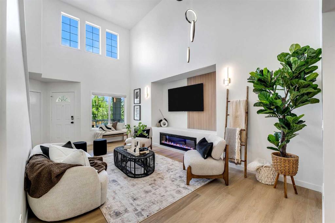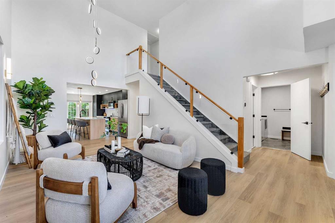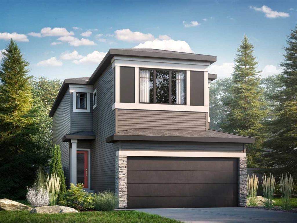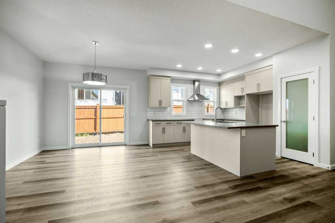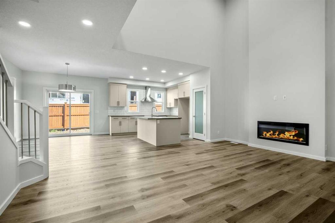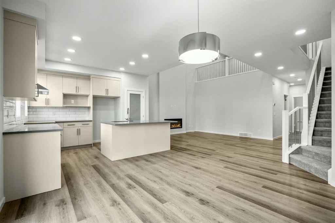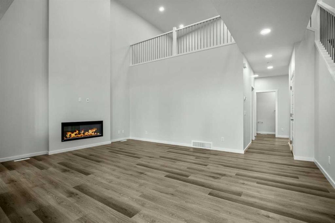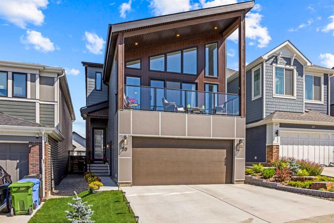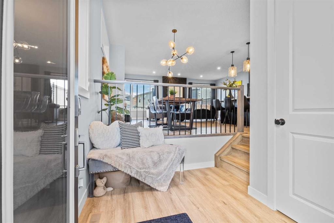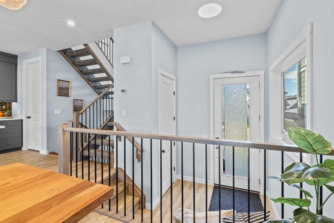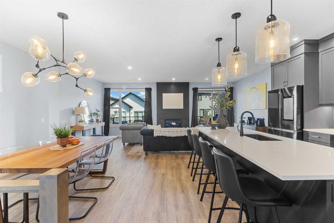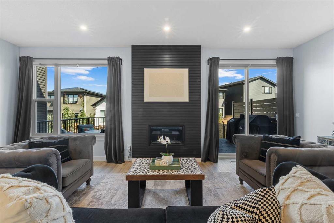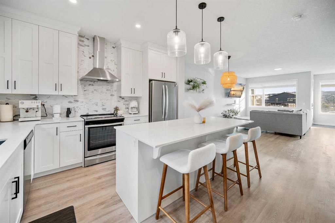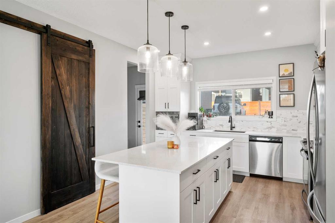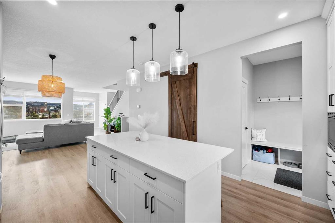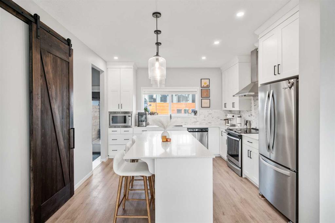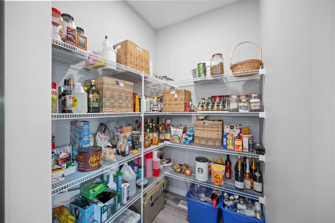73 Crestmont Drive SW
Calgary T3B 5Z6
MLS® Number: A2234921
$ 779,900
5
BEDROOMS
3 + 1
BATHROOMS
2,204
SQUARE FEET
2003
YEAR BUILT
Welcome to this large family home sitting on a walkout lot with views of the Rocky Mountains! Just under 3000 total sq ft with a fully finished walkout basement. The main floor is wide open with upgraded kitchen cabinets and gleaming granite countertops. There is hardwood floors through to the kitchen, dining room & home office/den. The centre island is massive with dual undermount sinks and extra storage. There is plenty of cabinets and drawers plus a large corner pantry! Overlooking the front of the house is an oversized home office or den area~ perfect flex area for whatever you need. The garage is drywalled, insulated and heated. Upstairs you will love the custom wood railings and the huge Bonus room~ amazing entertainment space will hold any sized furniture. The Primary Bedroom has vaulted ceilings, a large walkin closet, a nice mountain view and an incredible 5 pce luxurious ensuite boasting dual sinks in the vanity, granite countertops, a deep corner soaker tub, a cozy stand up shower with corner seat and tiled floors. The two spare bedrooms are a good size (one has a handy walkin closet) and they can share the main 4 pce bathroom. The walkout level is fully finished with tiled flooring, knockdown ceiling with recessed lighting and large windows. There is a corner wet bar with upper & lower cabinets. The living room has a gas fireplace for extra comfort. There is one huge bedroom (the 4th one) and a large den (no closet but does have a stand up armoir & a big window). The basement has a full 4 pce bathroom as well. There is a good sized brick patio at the walkout entrance, a stone sidewalk comes from the front for easy access to the back. The private west facing backyard is a good size. The home has central AC, builtin vacuflo and can include the two spare fridges and the stand up freezer too. This is a great family for a large extended family. Easy walk to the Crestmont Community centre. Quick drive to get to the 16th Ave, Stoney Tr and downtown.
| COMMUNITY | Crestmont |
| PROPERTY TYPE | Detached |
| BUILDING TYPE | House |
| STYLE | 2 Storey |
| YEAR BUILT | 2003 |
| SQUARE FOOTAGE | 2,204 |
| BEDROOMS | 5 |
| BATHROOMS | 4.00 |
| BASEMENT | Finished, Full, Walk-Out To Grade |
| AMENITIES | |
| APPLIANCES | Bar Fridge, Dishwasher, Electric Stove, Freezer, Garage Control(s), Microwave, Range Hood, Refrigerator, Washer/Dryer, Window Coverings |
| COOLING | Central Air |
| FIREPLACE | Gas, Mantle, Recreation Room, Stone |
| FLOORING | Carpet, Ceramic Tile, Hardwood |
| HEATING | Baseboard, Fireplace(s), Forced Air, Natural Gas |
| LAUNDRY | Laundry Room, Main Level |
| LOT FEATURES | Back Yard, Landscaped, Street Lighting |
| PARKING | Double Garage Attached |
| RESTRICTIONS | None Known |
| ROOF | Asphalt |
| TITLE | Fee Simple |
| BROKER | Royal LePage Benchmark |
| ROOMS | DIMENSIONS (m) | LEVEL |
|---|---|---|
| Game Room | 20`4" x 14`11" | Basement |
| Bedroom | 11`4" x 14`2" | Basement |
| Bedroom | 14`0" x 10`6" | Basement |
| 4pc Bathroom | 0`0" x 0`0" | Basement |
| Kitchen | 11`1" x 12`6" | Main |
| Dining Room | 11`2" x 11`5" | Main |
| Living Room | 13`11" x 15`6" | Main |
| Den | 11`4" x 10`5" | Main |
| 2pc Bathroom | 0`0" x 0`0" | Main |
| Laundry | 9`2" x 6`2" | Main |
| Bedroom - Primary | 14`1" x 15`1" | Second |
| Bedroom | 10`0" x 13`10" | Second |
| Bedroom | 11`5" x 9`0" | Second |
| Bonus Room | 13`5" x 17`11" | Second |
| 4pc Bathroom | 0`0" x 0`0" | Second |
| 5pc Ensuite bath | 0`0" x 0`0" | Second |

