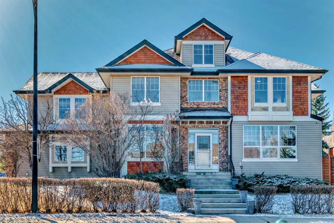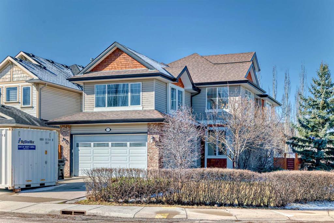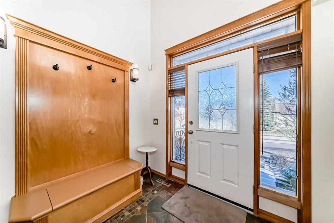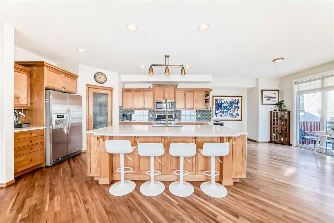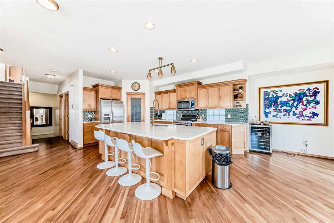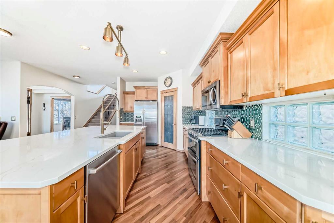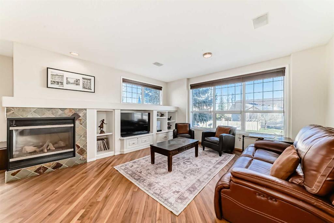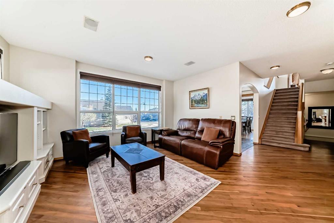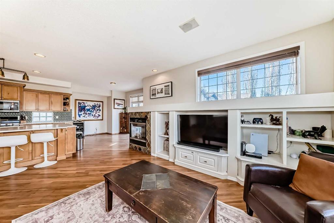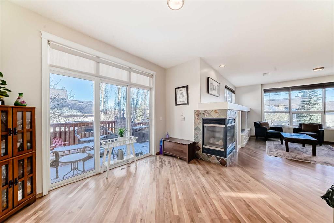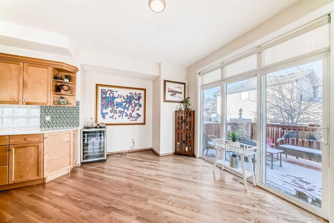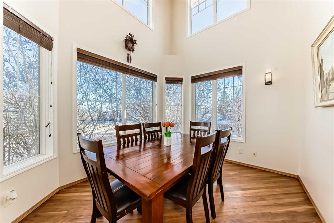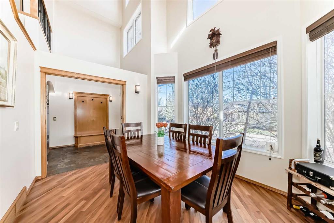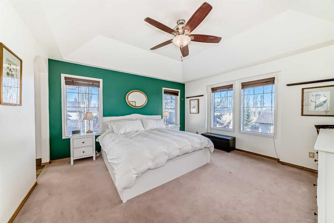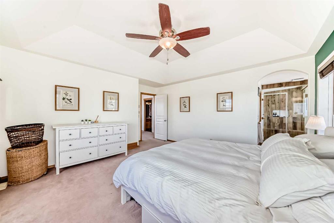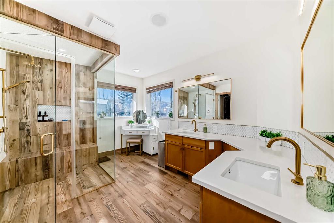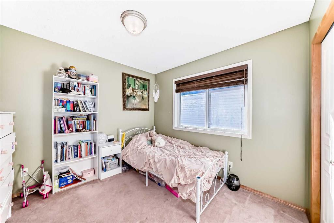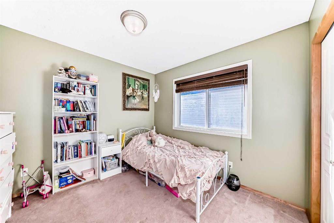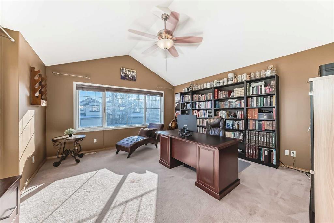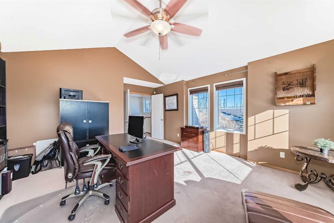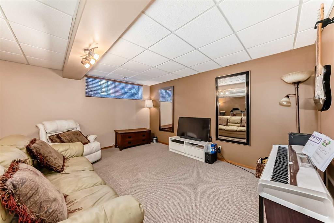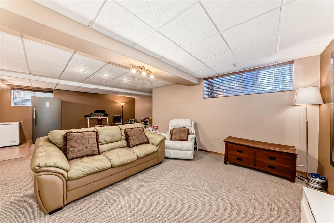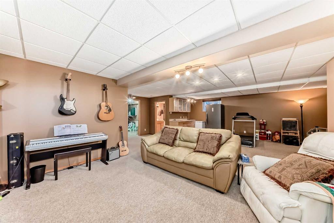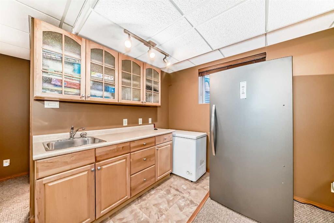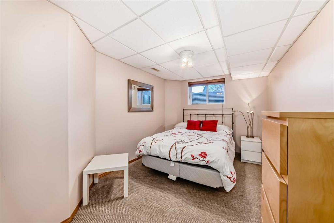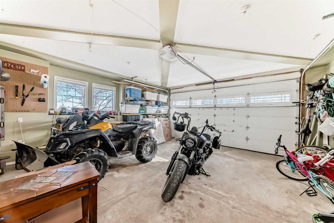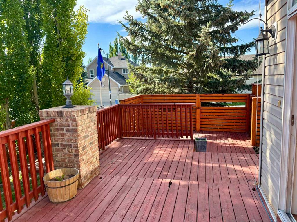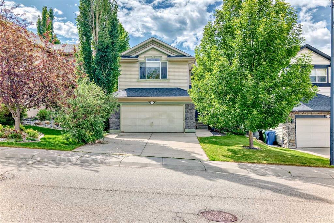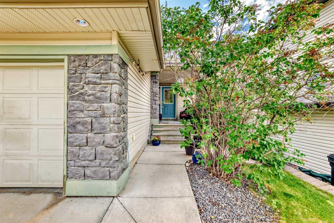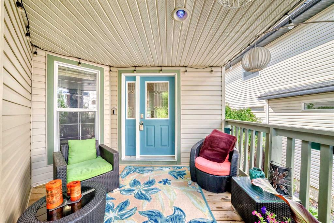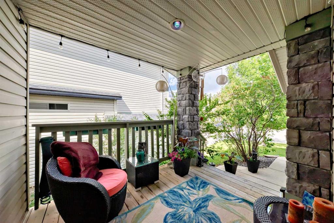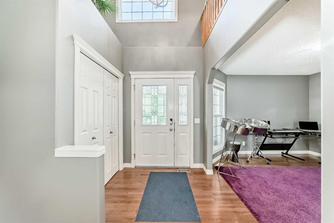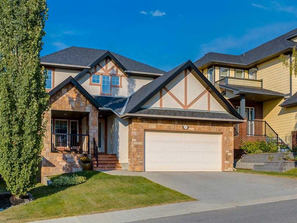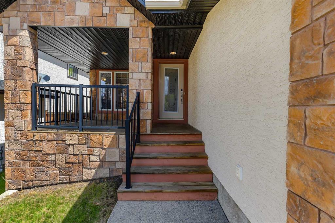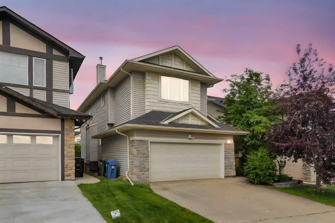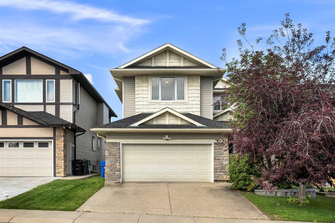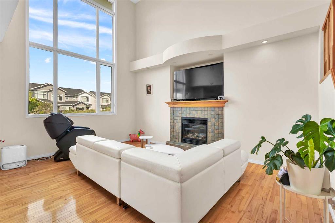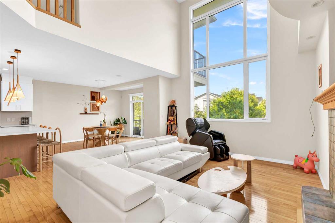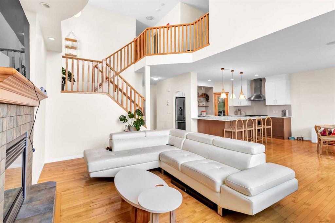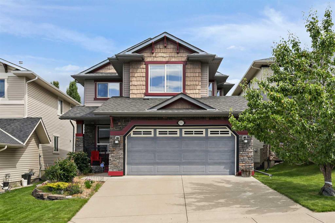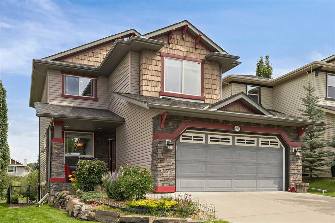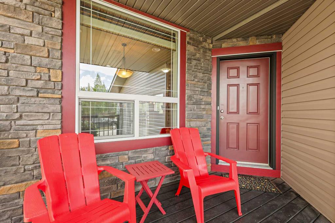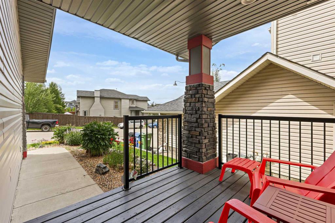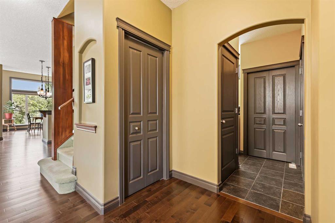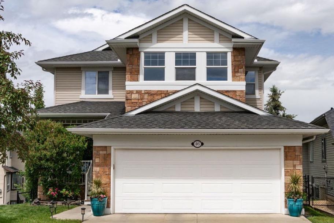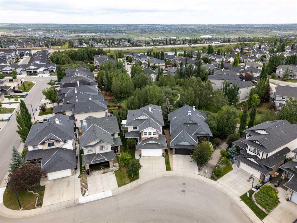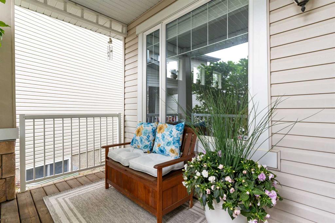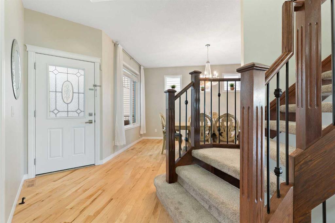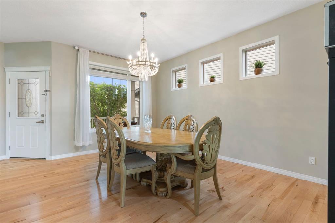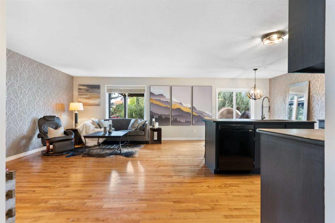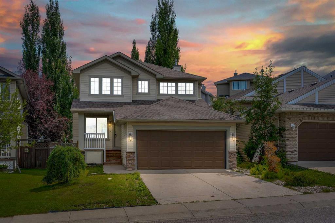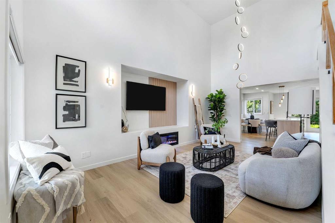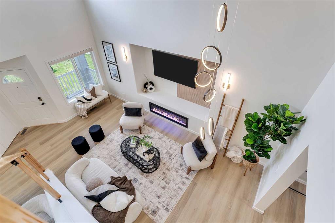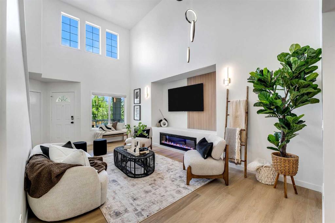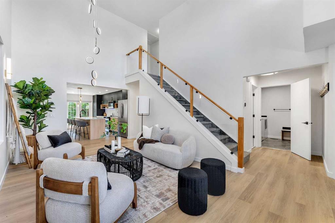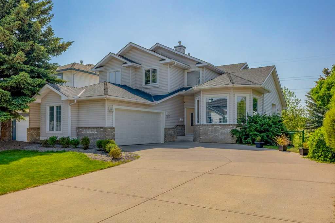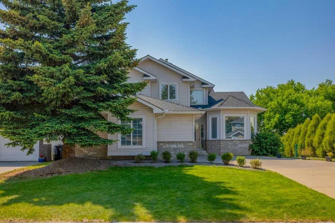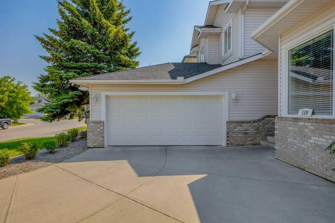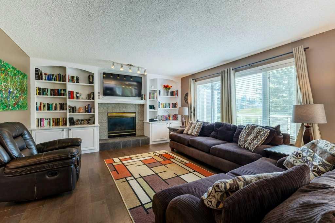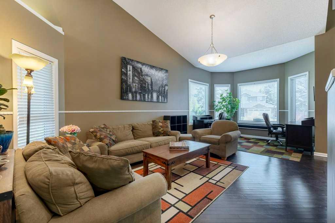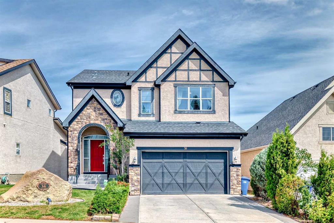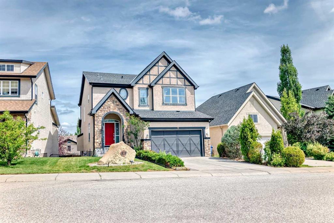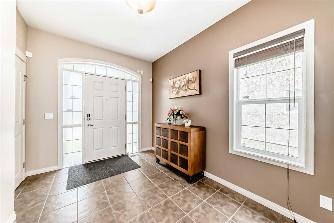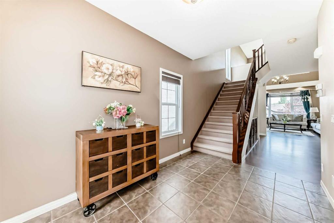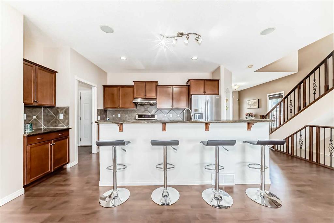7 Crestmont Drive SW
Calgary T3B 5W4
MLS® Number: A2237373
$ 839,900
4
BEDROOMS
3 + 1
BATHROOMS
2,385
SQUARE FEET
2001
YEAR BUILT
NOW WITH RENEWED HARDWOOD and FRESHLY PAINTED! Step into refined elegance with this exquisite former show home, boasting nearly 3500 Sq ft of meticulously designed (and air-conditioned!) living space that blends comfort, function, and pure wow-factor! From the moment you arrive, the curb appeal is undeniable, with charming architectural touches that hint at the luxury within. Inside, you're greeted by rich walnut hardwood floors that flow seamlessly throughout the main level, setting the stage for timeless style and warmth. The gourmet kitchen is a chef's delight, complete with updated appliances, quartz counters, a five-burner gas range, maple cabinetry, and a spacious walk-in pantry. Whether you're hosting a dinner party or enjoying a quiet morning coffee, the massive vaulted ceilings and oversized windows fill the home with natural light, making every moment feel inspired. The two-sided gas fireplace creates a cozy ambiance to the main living room and dining areas.—ideal for both entertaining and everyday relaxation. Work from home in style in the stunning bonus room, currently used as an office, with windows on two sides that flood the space with sunlight and offer views of the treetops. Step outside onto the private tiered deck, your own backyard sanctuary perfect for alfresco dining, morning yoga, or evening gatherings under the stars. Retreat to the luxurious primary suite, complete with a spa-inspired ensuite featuring a newer walk-in steam shower with rain head, gorgeous tiled floors, dual sinks, and room for a makeup station—an oasis of calm at the end of your day. The fully finished basement offers versatility and space, with a massive bedroom ideal for a teen or guest, a wet bar, and endless potential for a rec room, home theatre, or kids’ playroom. Additional highlights include a welcoming mudroom off the garage, ideal for active families, and tasteful modern finishes throughout. Outside, you will find a beautifully landscaped backyard perfect for relaxation or entertaining, which includes a deck with a retractable electric awning, and a fire pit. This home is not only stunning but incredibly well-located. Just minutes away from everyday essentials like a daycare facility, liquor store, dental clinic, and retail shops, as well as lifestyle destinations like the Calgary Farmer’s Market West, Canada Olympic Park, and the Calgary Climbing Centre. For outdoor enthusiasts, enjoy proximity to Crest Lake, Crestmont West Park, and several playgrounds, ideal for active families. With easy access to Stoney Trail and Highway 1, getting around the city—or escaping to the Rocky Mountains—has never been more convenient. Come see why this showpiece is the perfect place to call home!
| COMMUNITY | Crestmont |
| PROPERTY TYPE | Detached |
| BUILDING TYPE | House |
| STYLE | 2 Storey |
| YEAR BUILT | 2001 |
| SQUARE FOOTAGE | 2,385 |
| BEDROOMS | 4 |
| BATHROOMS | 4.00 |
| BASEMENT | Finished, Full |
| AMENITIES | |
| APPLIANCES | Dishwasher, Dryer, Garage Control(s), Gas Range, Refrigerator, Washer, Water Softener, Window Coverings |
| COOLING | Central Air |
| FIREPLACE | Double Sided, Gas |
| FLOORING | Carpet, Hardwood, Slate |
| HEATING | Forced Air |
| LAUNDRY | Laundry Room, Main Level |
| LOT FEATURES | Back Yard, Landscaped, Treed |
| PARKING | Double Garage Attached |
| RESTRICTIONS | None Known |
| ROOF | Asphalt Shingle |
| TITLE | Fee Simple |
| BROKER | RE/MAX Realty Professionals |
| ROOMS | DIMENSIONS (m) | LEVEL |
|---|---|---|
| Storage | 9`6" x 10`3" | Basement |
| Furnace/Utility Room | 13`4" x 6`2" | Lower |
| Bedroom | 15`6" x 9`5" | Lower |
| Family Room | 26`4" x 20`7" | Lower |
| Other | 4`9" x 7`11" | Lower |
| 4pc Bathroom | 7`3" x 4`11" | Lower |
| Entrance | 8`5" x 7`9" | Main |
| Living Room | 15`11" x 15`6" | Main |
| Pantry | 7`3" x 4`8" | Main |
| Laundry | 9`5" x 11`1" | Main |
| Dining Room | 12`2" x 9`11" | Main |
| Dining Room | 13`6" x 9`4" | Main |
| 2pc Bathroom | 4`10" x 4`5" | Main |
| Kitchen | 16`0" x 10`9" | Main |
| Bonus Room | 14`3" x 15`7" | Upper |
| Bedroom | 10`1" x 10`0" | Upper |
| 4pc Bathroom | 8`11" x 4`11" | Upper |
| Bedroom | 10`1" x 10`0" | Upper |
| Bedroom - Primary | 13`11" x 14`4" | Upper |
| 4pc Ensuite bath | 11`11" x 9`5" | Upper |
| Walk-In Closet | 5`9" x 9`8" | Upper |

