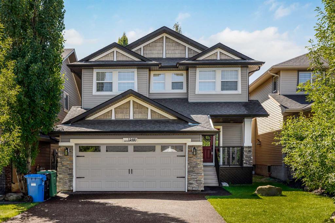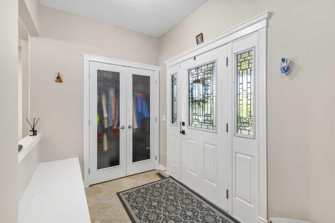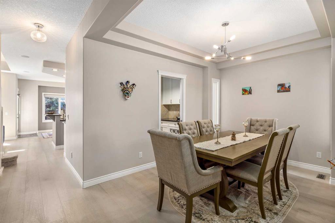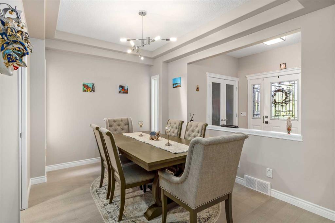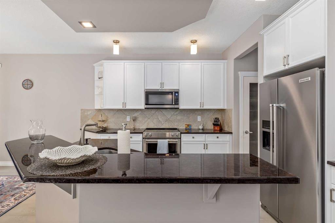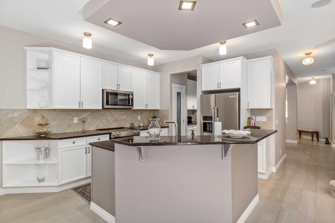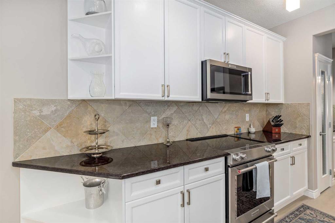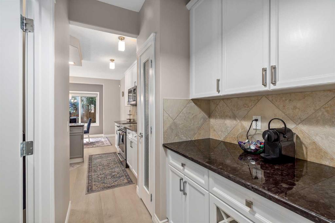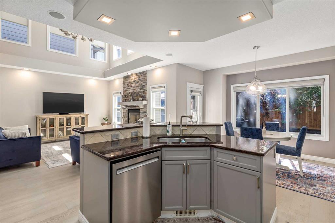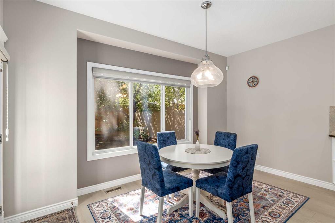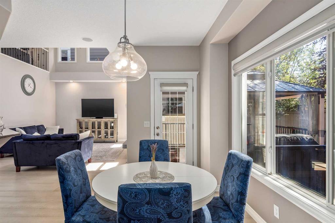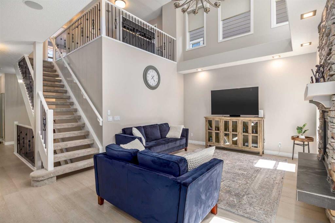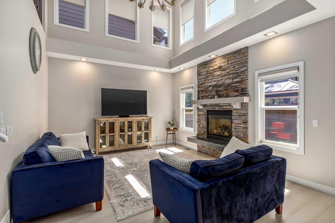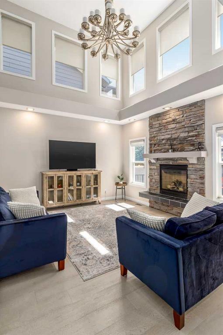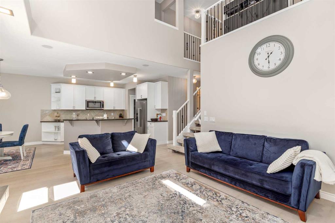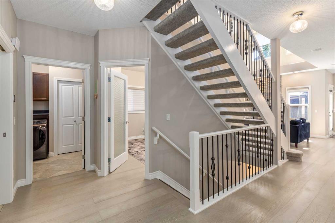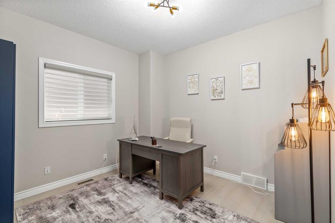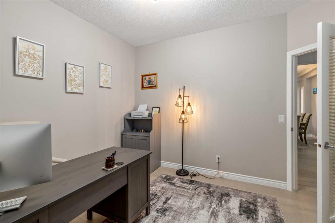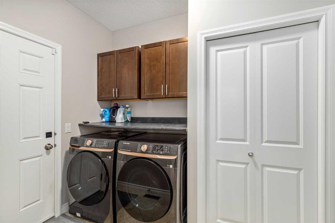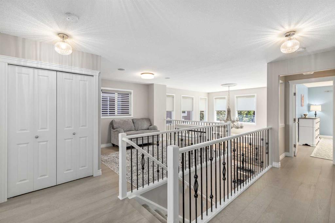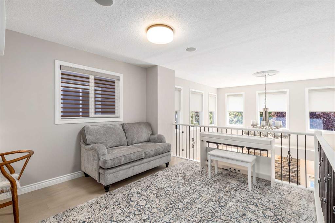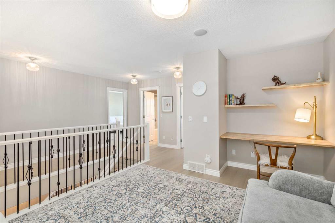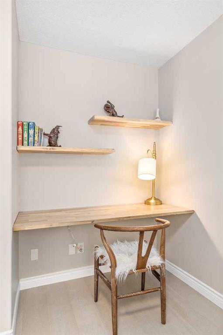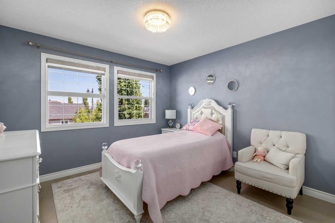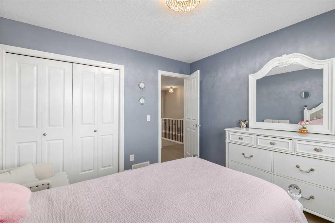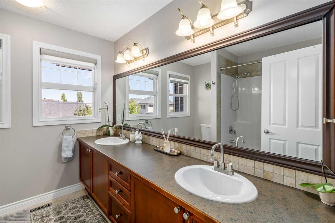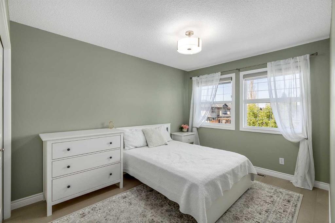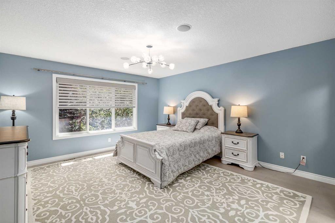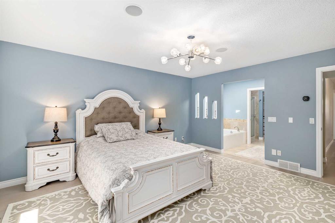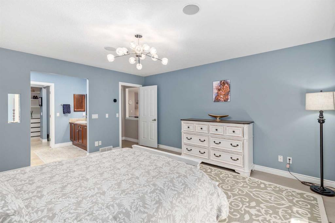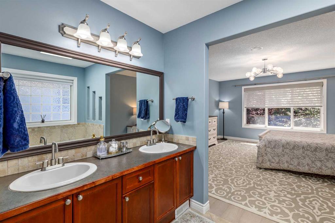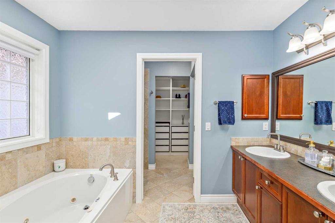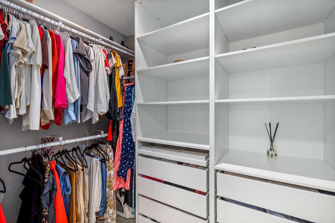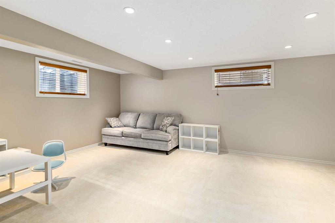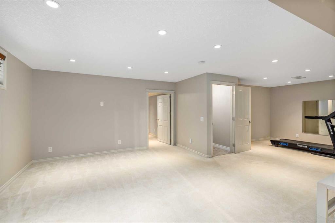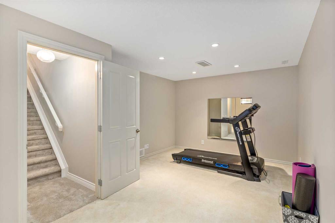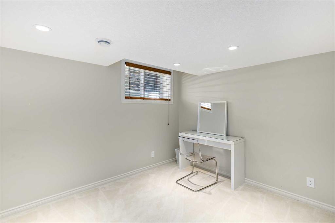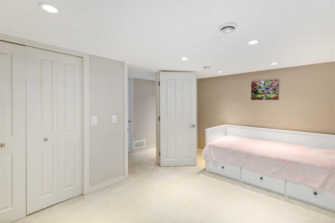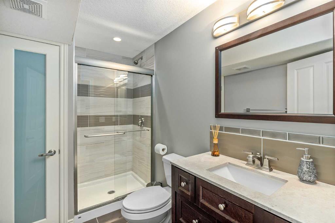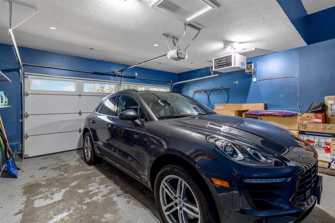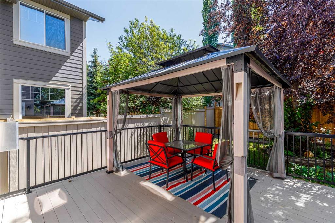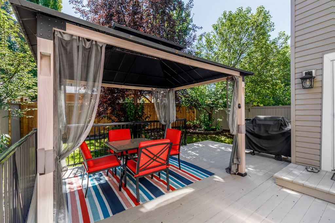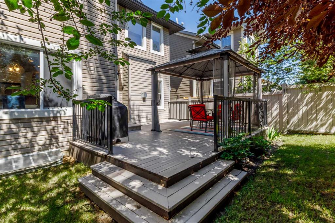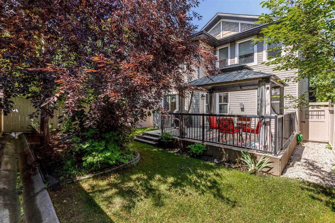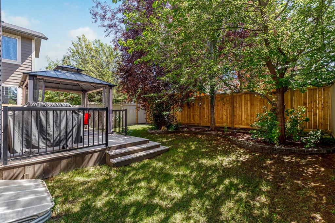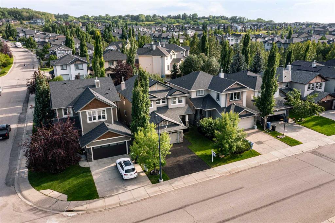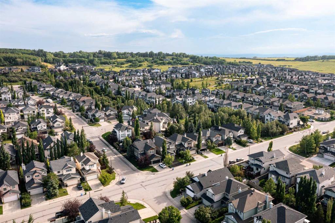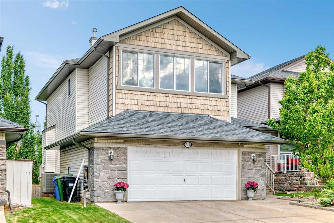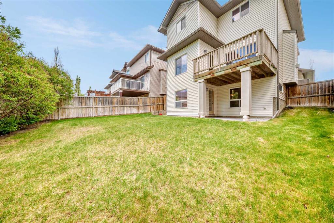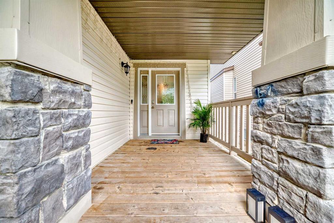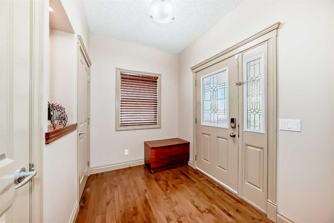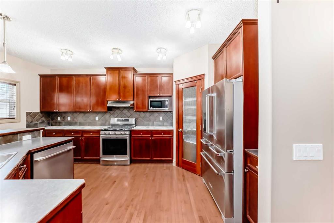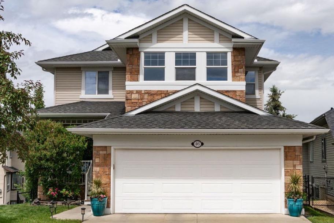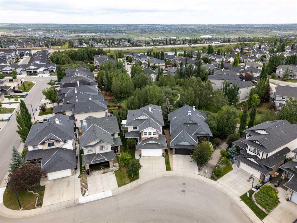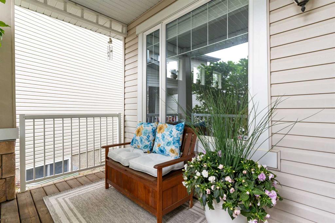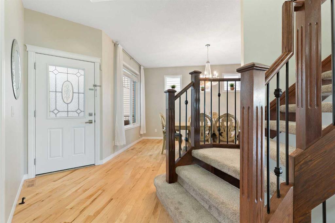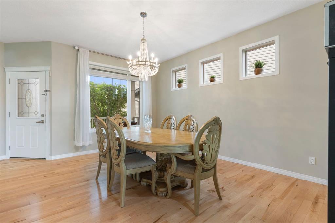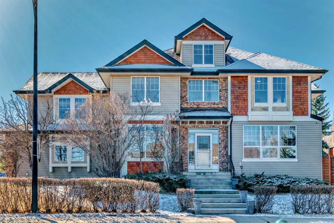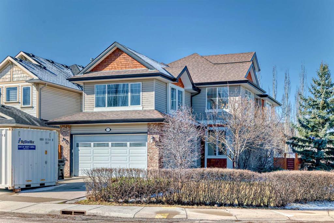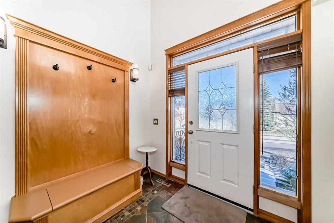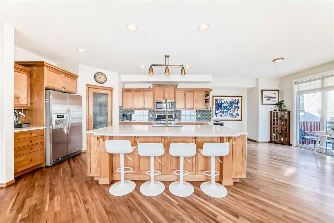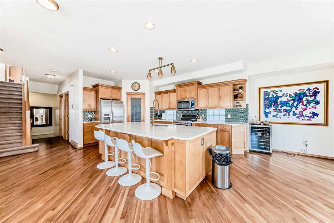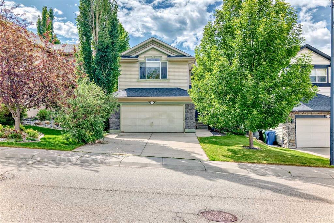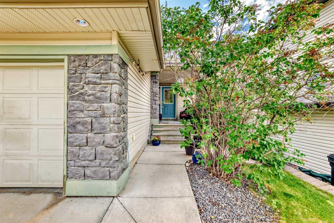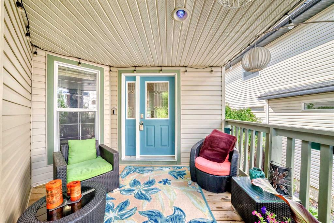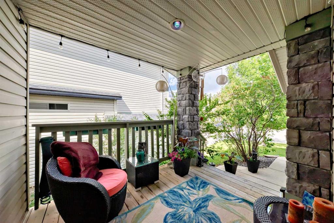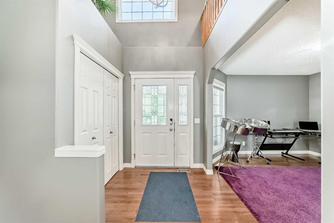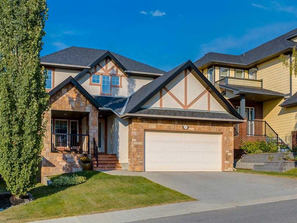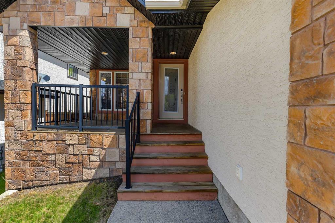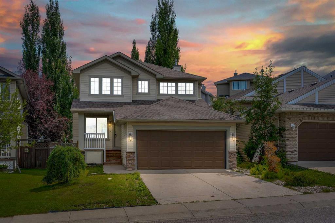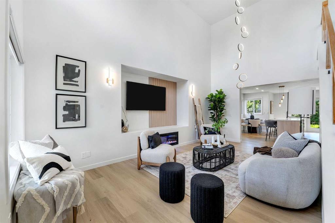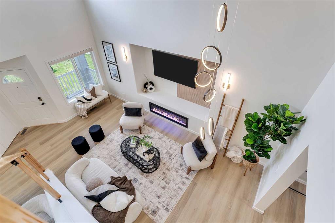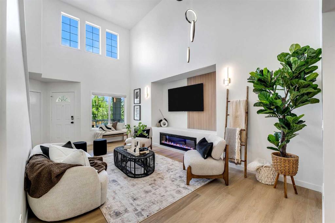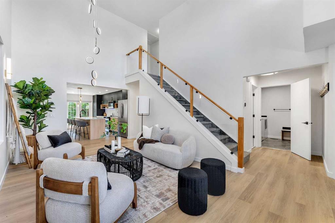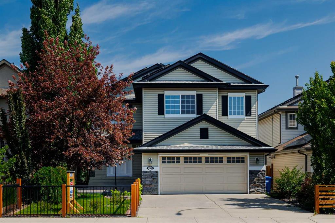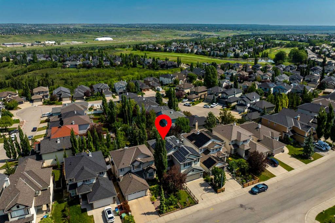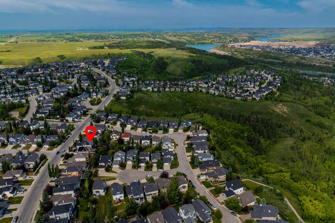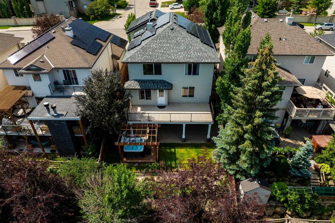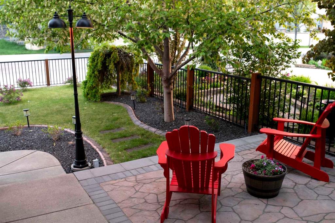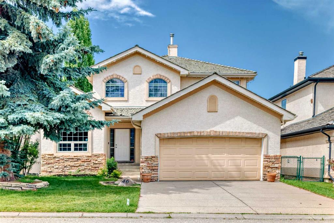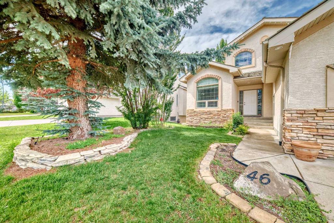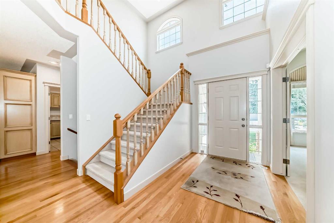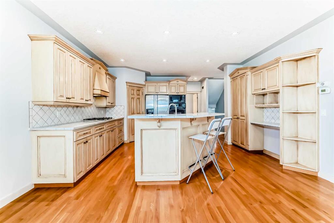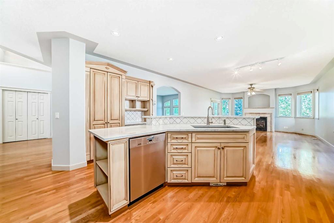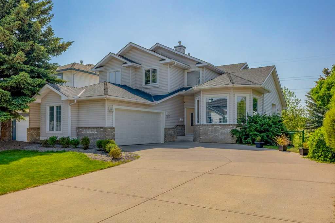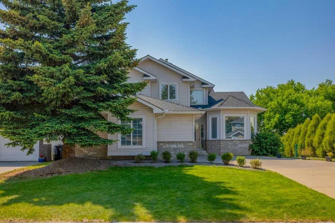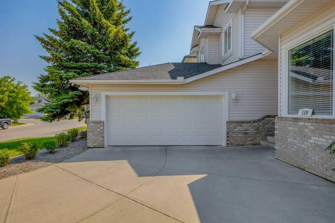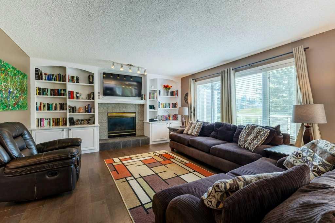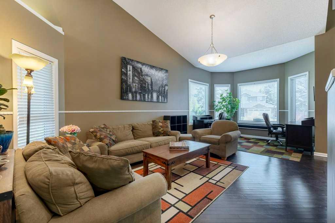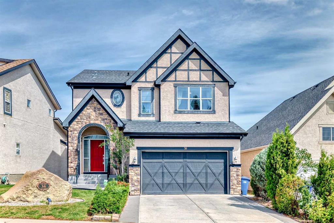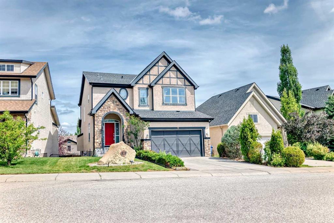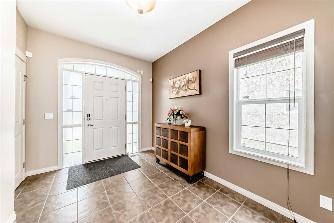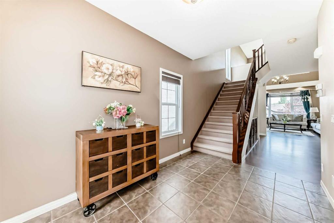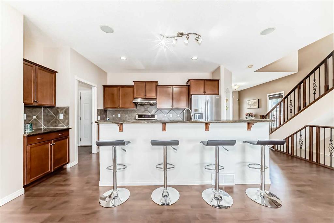12481 Crestmont Boulevard SW
Calgary T3B 5Z8
MLS® Number: A2243875
$ 929,900
4
BEDROOMS
3 + 1
BATHROOMS
2,382
SQUARE FEET
2005
YEAR BUILT
Indulge yourself in this extraordinary opportunity in the highly desirable SW Calgary community of Crestmont. With 3,200+ sq. ft. of carefully designed living space spread over three levels, 4 bedrooms, 3.5 baths and a pivotal location you cannot let this one slip away. A wide front drive and heated, double attached garage gives you ample parking for four vehicles. A NW front-facing railed porch is your calm spot at day’s end. The brightly lit foyer with sidelights welcomes you in and straight ahead, the open concept main floor features ash, wide-plank hardwood flooring and muted colors throughout. The dining room has an elegant tray ceiling and is perfect for more formal gatherings. A walk-through hall with butler’s pantry leads to a very impressive high-ceilinged kitchen boasting modern white cabinetry, gleaming granite countertops, tiled backsplash, a breakfast bar/ island with under counter double sinks and stainless appliances. The adjacent breakfast nook showcases a beautiful array of windows and provides access to the deck. The living room is breathtaking with tall ceilings and views to the second level. The large stone-surround gas fireplace makes for snug winter evenings. A spare room could serve as a home office and a well-appointed laundry room with tons of storage and a 2-pc. bath wrap up this level. The second level repeats with the light, wide-plank hardwood flooring and lots of natural light. A bonus room at the top of the stairs would be excellent as a family room or play area for the kids. The extra roomy primary bedroom is your private sanctuary with walk-through 5-pc. ensuite (double sinks, soaker tub) leading to a sizable walk-in closet. Two additional bedrooms share a second 5-pc. bath. The basement level is fully finished with carpeting, a rec room, a 4th bedroom, 3-pc. bath and utility room. Moving outside, the rear deck is equipped with a BBQ gas line. The yard is fenced, landscaped, and well treed. On the SW edge of the City and close to 16th Avenue and Stoney Trail, access to Alberta’s beautiful natural areas is never far away. Proximity also to Calaway Park, Winsport, Calgary Olympic Park, Artists View Park (hiking and biking trails), shopping at Calgary Farmers’ Market, Crest Lake, schools, churches, and playgrounds. This home is tastefully decorated, has been impeccably maintained and offers so many pluses – skylights, wired for sound, 2 central air conditioners, 2 furnaces, water softener, central vac – details that increase comfort and value and make it worthy of your attention. Call for your private viewing today.
| COMMUNITY | Crestmont |
| PROPERTY TYPE | Detached |
| BUILDING TYPE | House |
| STYLE | 2 Storey |
| YEAR BUILT | 2005 |
| SQUARE FOOTAGE | 2,382 |
| BEDROOMS | 4 |
| BATHROOMS | 4.00 |
| BASEMENT | Finished, Full |
| AMENITIES | |
| APPLIANCES | Dishwasher, Dryer, Electric Stove, Garburator, Microwave Hood Fan, Refrigerator, Washer |
| COOLING | Central Air |
| FIREPLACE | Brick Facing, Gas, Living Room |
| FLOORING | Carpet, Hardwood |
| HEATING | Boiler, Central, Fireplace(s), Forced Air, Natural Gas |
| LAUNDRY | Main Level |
| LOT FEATURES | Back Yard, Lawn, Many Trees, Rectangular Lot, Street Lighting, Yard Drainage |
| PARKING | Double Garage Attached, Garage Door Opener, Heated Garage |
| RESTRICTIONS | None Known |
| ROOF | Asphalt Shingle |
| TITLE | Fee Simple |
| BROKER | Comox Realty |
| ROOMS | DIMENSIONS (m) | LEVEL |
|---|---|---|
| 3pc Bathroom | 9`5" x 5`8" | Basement |
| Bedroom | 9`5" x 15`0" | Basement |
| Game Room | 27`11" x 19`9" | Basement |
| Furnace/Utility Room | 14`1" x 21`4" | Basement |
| 2pc Bathroom | 7`5" x 3`6" | Main |
| Breakfast Nook | 14`0" x 9`8" | Main |
| Dining Room | 12`6" x 9`3" | Main |
| Foyer | 11`7" x 6`4" | Main |
| Kitchen | 14`0" x 11`4" | Main |
| Laundry | 7`2" x 9`2" | Main |
| Living Room | 15`1" x 13`1" | Main |
| Office | 11`0" x 11`9" | Main |
| 5pc Bathroom | 7`9" x 8`11" | Second |
| 5pc Ensuite bath | 10`0" x 11`2" | Second |
| Bedroom | 9`10" x 14`5" | Second |
| Bedroom | 10`11" x 10`11" | Second |
| Family Room | 11`2" x 13`6" | Second |
| Bedroom - Primary | 14`0" x 15`7" | Second |
| Walk-In Closet | 10`0" x 5`3" | Second |

