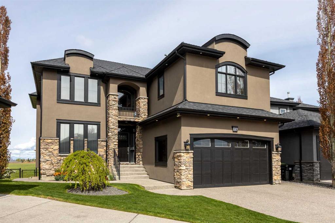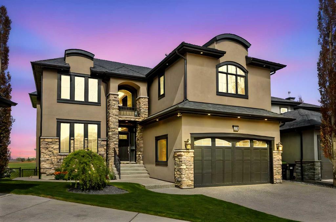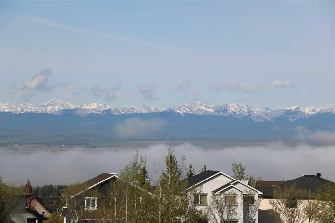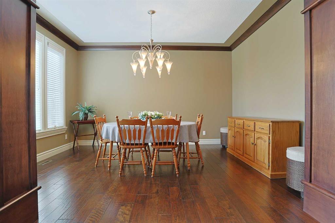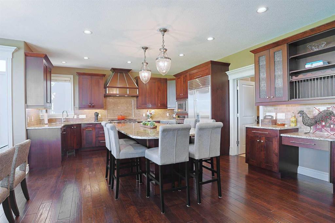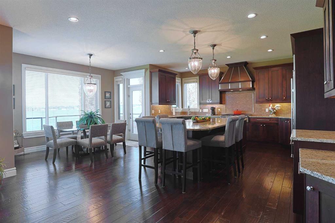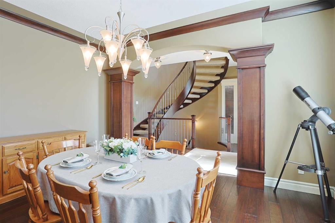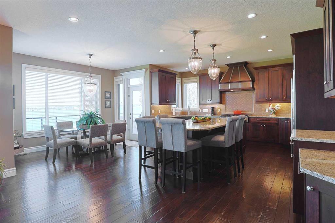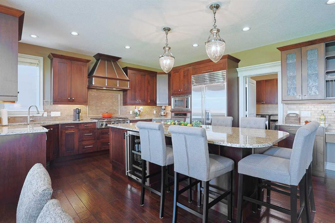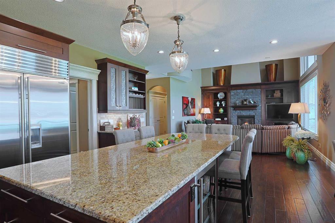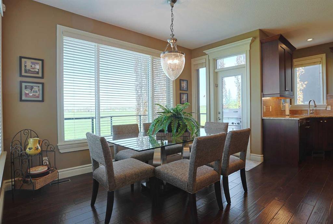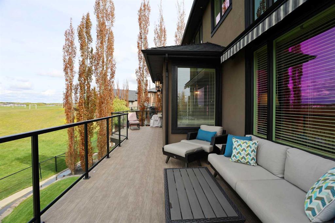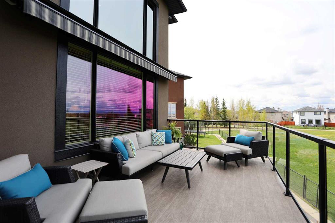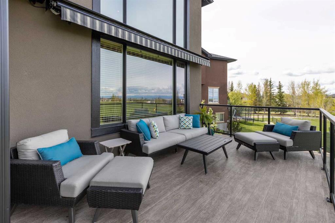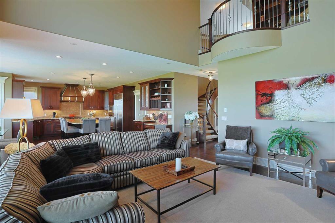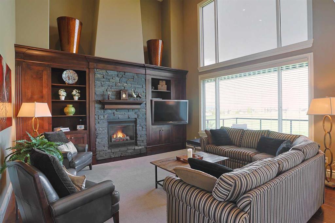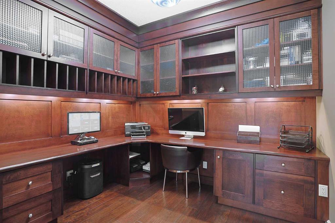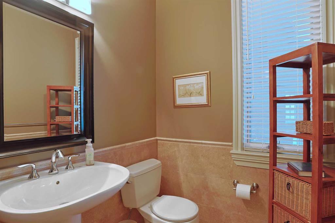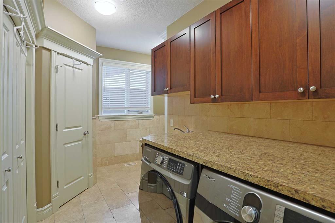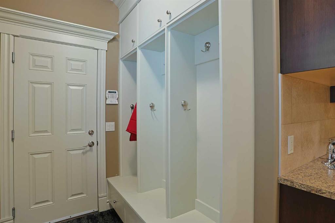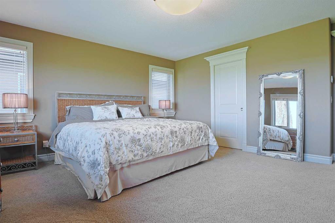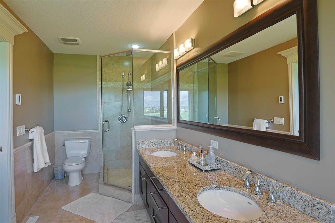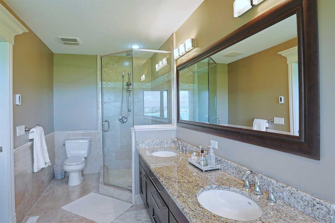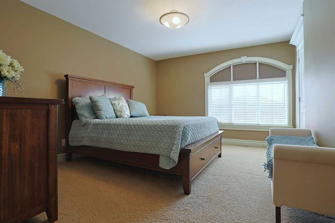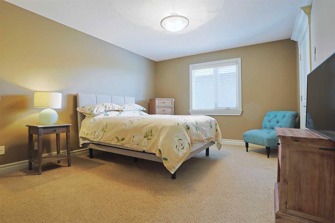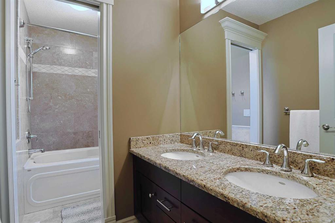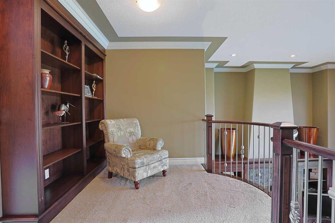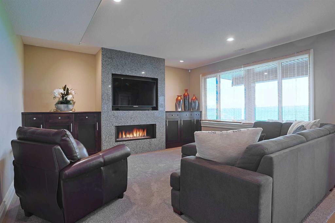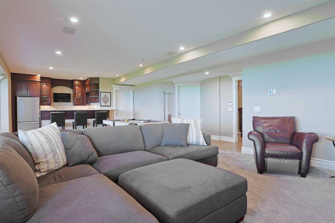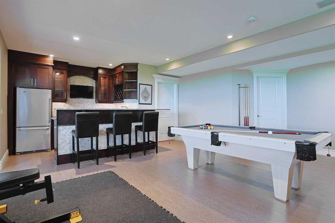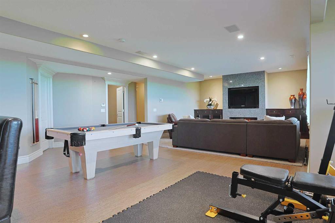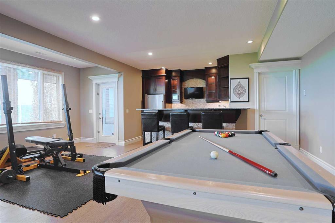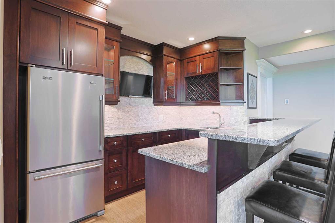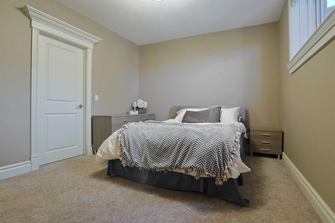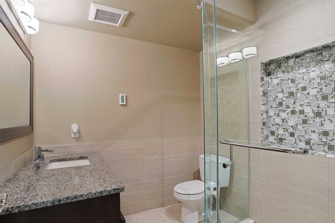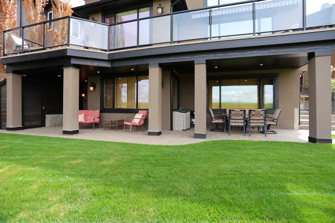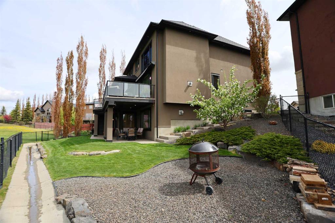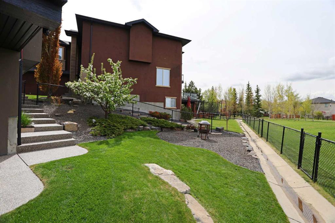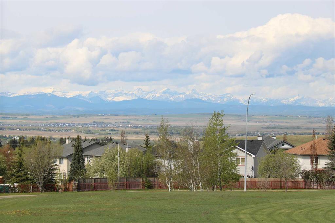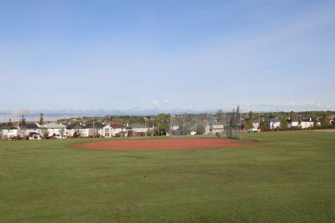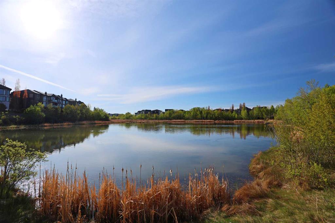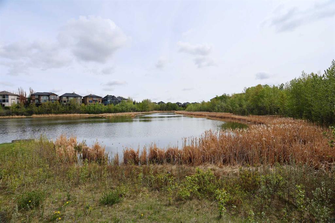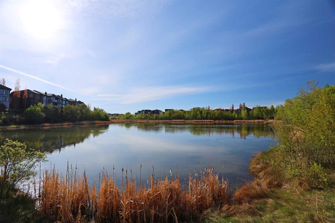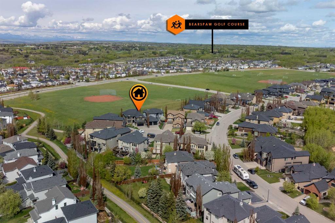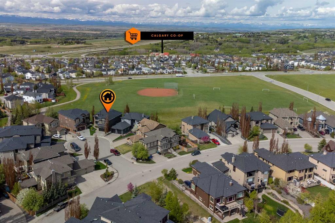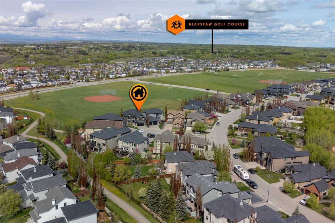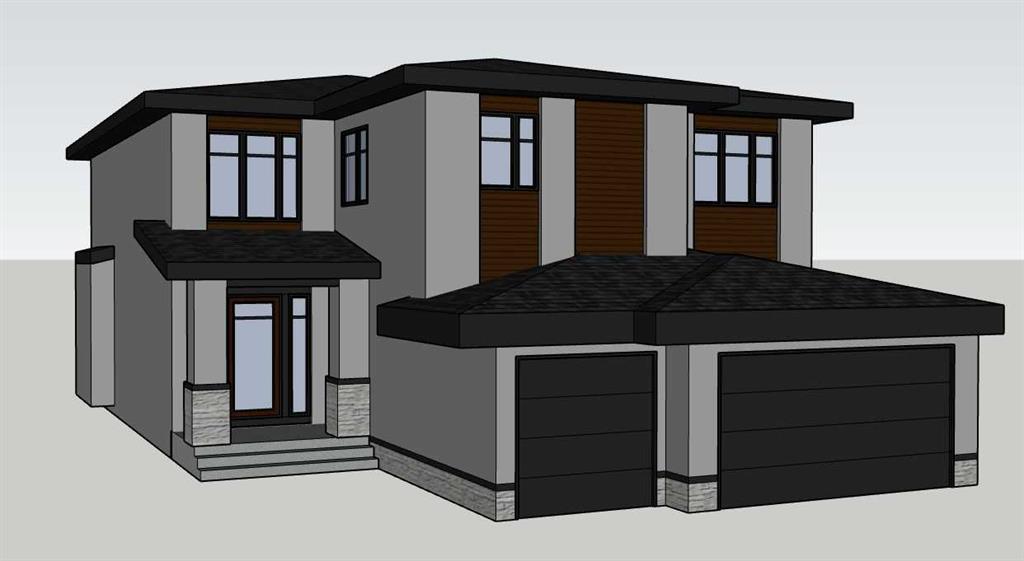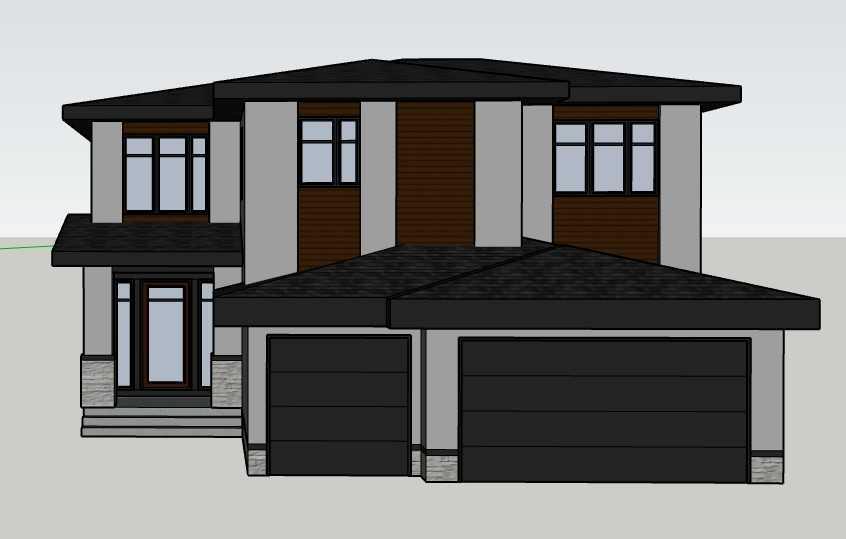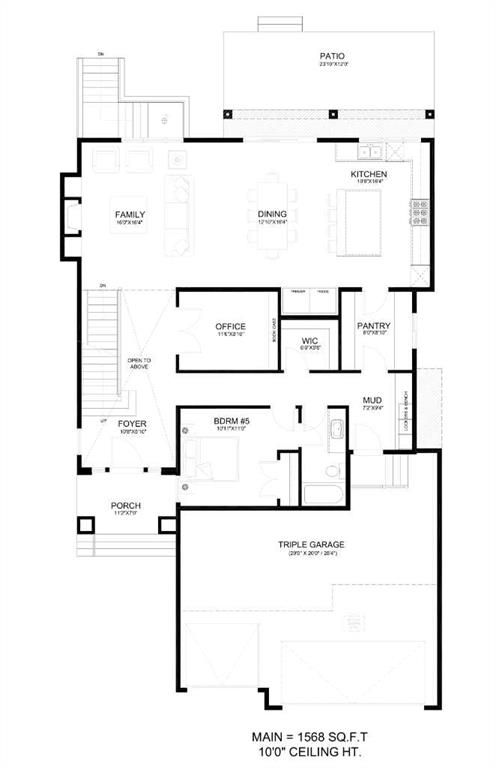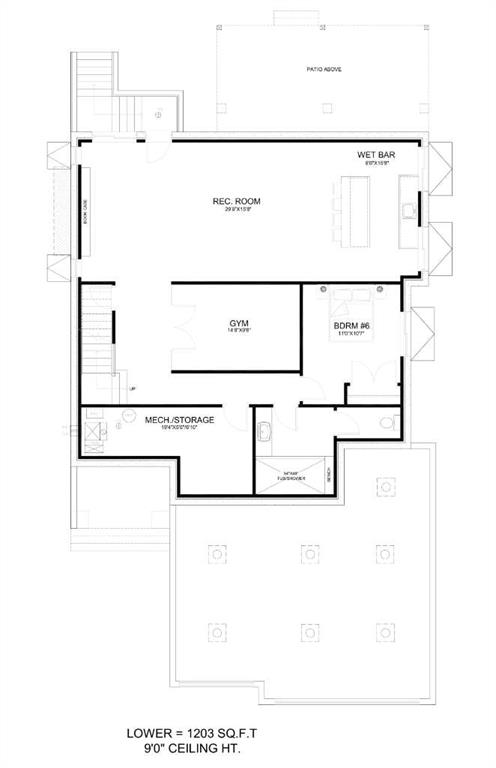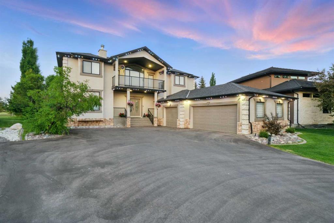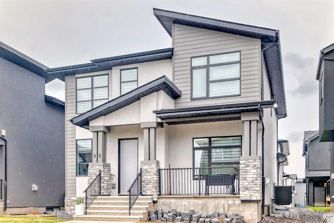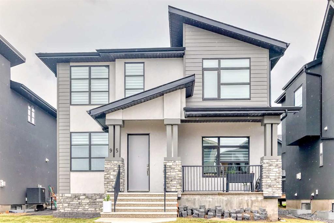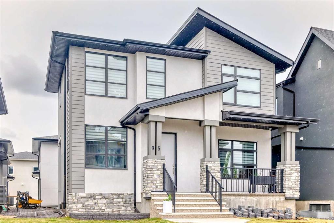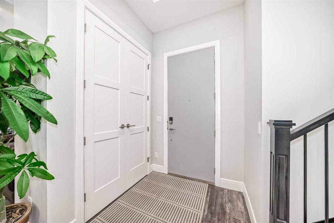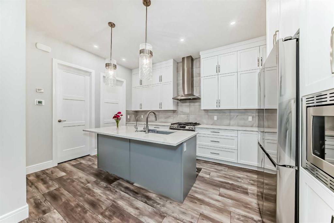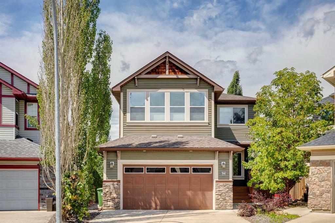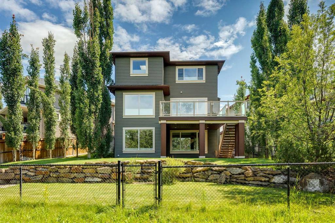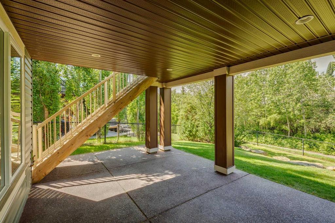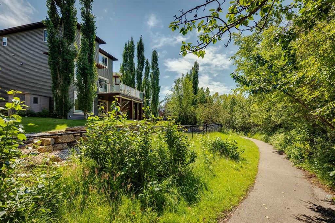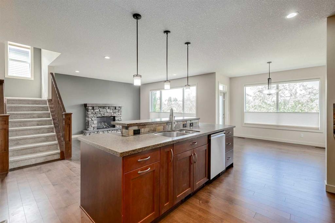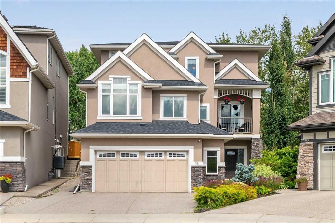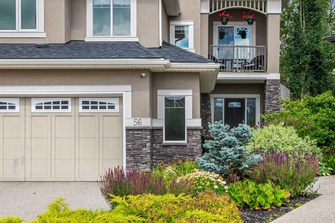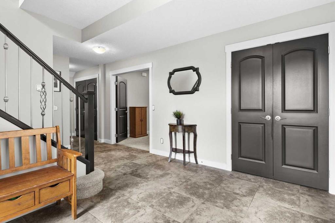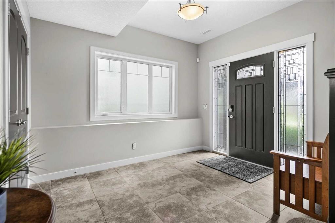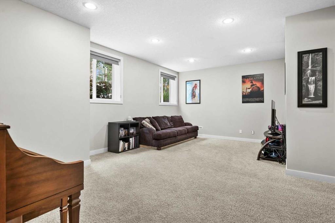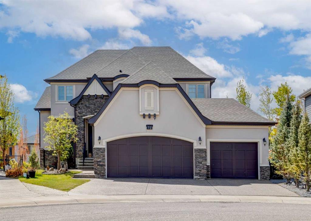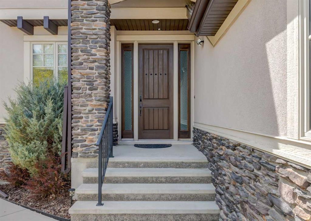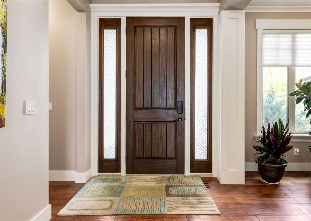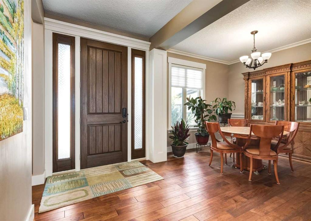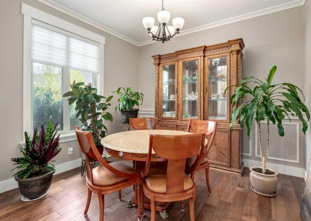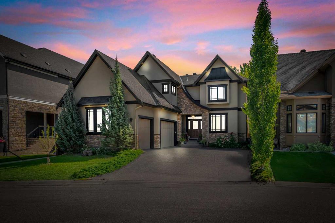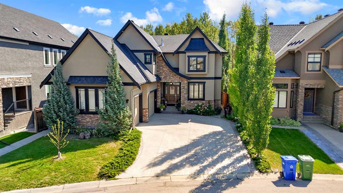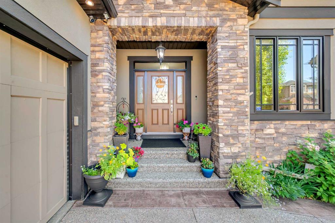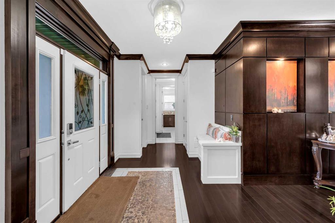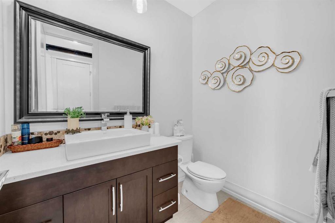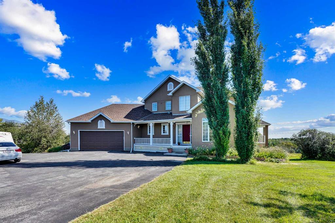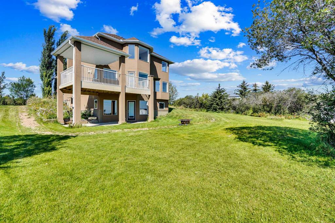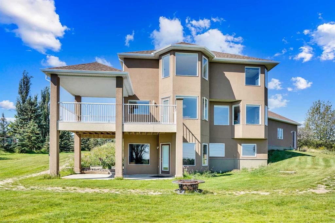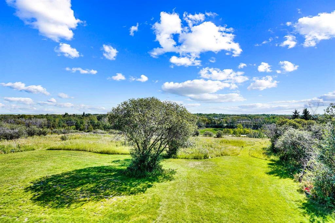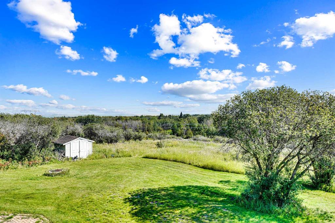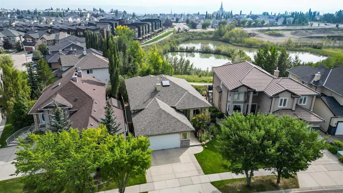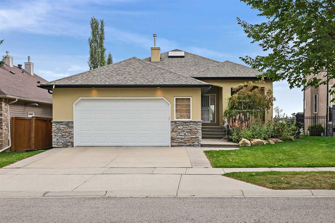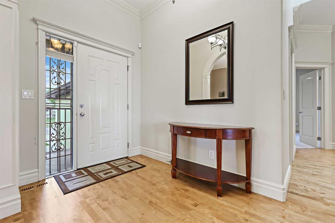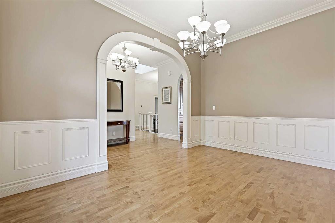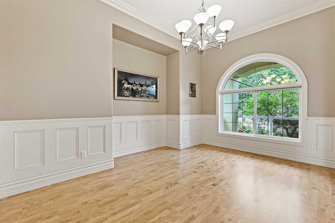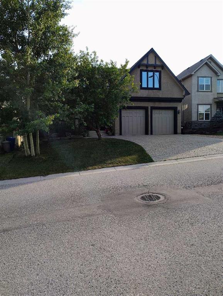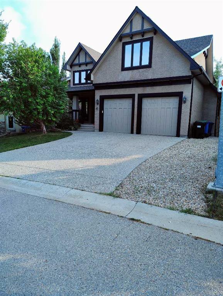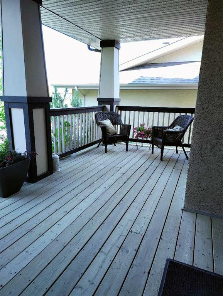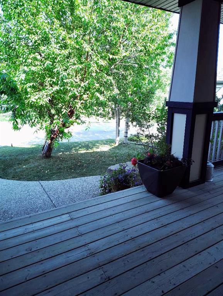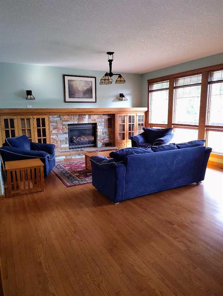117 Rockcliff Bay NW
Calgary T3G 5Z5
MLS® Number: A2222296
$ 1,499,900
5
BEDROOMS
3 + 2
BATHROOMS
3,040
SQUARE FEET
2007
YEAR BUILT
Picture yourself in this incredible showpiece of luxury living in Rock Lake Estates & you’ll know you’ve found the home of your dreams! Tucked away in this exclusive cul-de-sac backing West onto a sports field, this beautifully appointed two storey walkout enjoys a total of 5 bedrooms + den, handscraped hardwood floors & central air, fully-loaded maple kitchen with stainless steel appliances & breathtaking open views of the mountains & surrounding neighbourhood. Custom-built by Elegant Homes, this truly stunning one-owner home has everything you’ve ever wanted for your family, with a wonderful designer floorplan featuring dramatic great room with soaring 18ft ceilings & stone-facing gas fireplace complemented by built-in wall units, elegant formal dining room perfect for entertaining & West-facing dining nook with an expanse of windows & French door to the wraparound balcony. The amazing chef’s kitchen is a sight-to-behold, with its custom cabinetry & upgraded granite countertops, oversized centre island with bar fridge, travertine backsplash & the stainless steel appliances include an Asko dishwasher, Subzero fridge & Dacor gas cooktop & brand new GE Cafe wall oven. The main floor laundry/mudroom comes complete with Samsung washer & dryer, walk-in pantry & coat closet, built-in lockers & cabinets. A total of 4 bedrooms up highlighted by the private owners’ retreat with big walk-in closet & ensuite with heated tile floors, granite-topped double vanities, jetted tub & separate shower. Shared by the other 3 bedrooms is the family bathroom with heated tile floors & 2 sinks with granite counters. The walkout level – with multi-zoned electric infloor heating & cork floors, is finished with a 5th bedroom with walk-in closet & ensuite with separate shower & granite counters, loads of storage space & sensational games/rec room with thermostat-controlled gas fireplace & built-in cabinets, granite-topped wet bar & access onto the covered aggregate patio. Additional features of this amazing home include the main floor home office with built-in desk & cabinets, loft with built-in bookcases, closet organizers & underground sprinklers, awning & natural gas BBQ line on the balcony, 2 furnaces & 2 hot water tanks, Toto toilets, 2 air conditioning units & finished oversized garage with epoxy floors. The pie-shaped backyard is fully fenced & landscaped, with a storage shed for your gardening tools & gate to the sports field. Nestled in this highly coveted estate community just steps to picturesque Rock Lake & walking distance bus stops, just minutes to Shane Homes YMCA & area shopping, plus easy access to the LRT, Crowfoot Centre & downtown.
| COMMUNITY | Rocky Ridge |
| PROPERTY TYPE | Detached |
| BUILDING TYPE | House |
| STYLE | 2 Storey |
| YEAR BUILT | 2007 |
| SQUARE FOOTAGE | 3,040 |
| BEDROOMS | 5 |
| BATHROOMS | 5.00 |
| BASEMENT | Separate/Exterior Entry, Finished, Full, Walk-Out To Grade |
| AMENITIES | |
| APPLIANCES | Bar Fridge, Central Air Conditioner, Convection Oven, Dishwasher, Dryer, Garburator, Gas Cooktop, Microwave, Range Hood, Refrigerator, Washer, Water Softener, Window Coverings |
| COOLING | Central Air |
| FIREPLACE | Gas, Great Room, Recreation Room, Stone |
| FLOORING | Carpet, Ceramic Tile, Cork, Hardwood |
| HEATING | In Floor, Forced Air, Natural Gas |
| LAUNDRY | Laundry Room, Main Level, Sink |
| LOT FEATURES | Back Yard, Backs on to Park/Green Space, Cul-De-Sac, Front Yard, Garden, Landscaped, No Neighbours Behind, Pie Shaped Lot, Underground Sprinklers, Views |
| PARKING | Double Garage Attached, Garage Faces Front, Oversized |
| RESTRICTIONS | None Known |
| ROOF | Asphalt Shingle |
| TITLE | Fee Simple |
| BROKER | Royal LePage Benchmark |
| ROOMS | DIMENSIONS (m) | LEVEL |
|---|---|---|
| 2pc Bathroom | Basement | |
| 3pc Ensuite bath | Basement | |
| Game Room | 31`7" x 26`4" | Basement |
| Bedroom | 12`7" x 10`9" | Basement |
| 2pc Bathroom | Main | |
| Great Room | 20`5" x 15`11" | Main |
| Dining Room | 14`3" x 11`11" | Main |
| Kitchen | 19`7" x 15`6" | Main |
| Nook | 12`10" x 6`0" | Main |
| Den | 9`8" x 9`5" | Main |
| Laundry | 13`3" x 8`1" | Main |
| Bedroom - Primary | 15`11" x 15`11" | Upper |
| Bedroom | 16`0" x 11`11" | Upper |
| Bedroom | 15`5" x 11`10" | Upper |
| Bedroom | 13`0" x 11`11" | Upper |
| Loft | 20`6" x 9`0" | Upper |
| 5pc Bathroom | Upper | |
| 6pc Ensuite bath | Upper |

