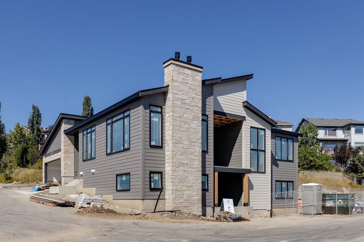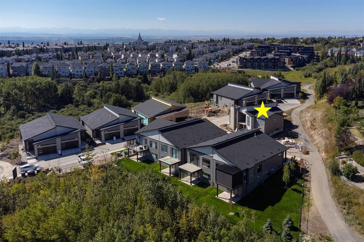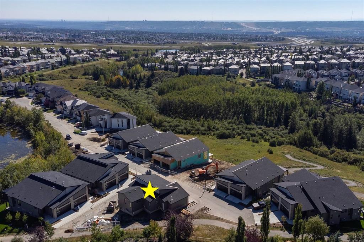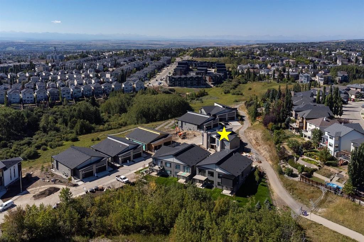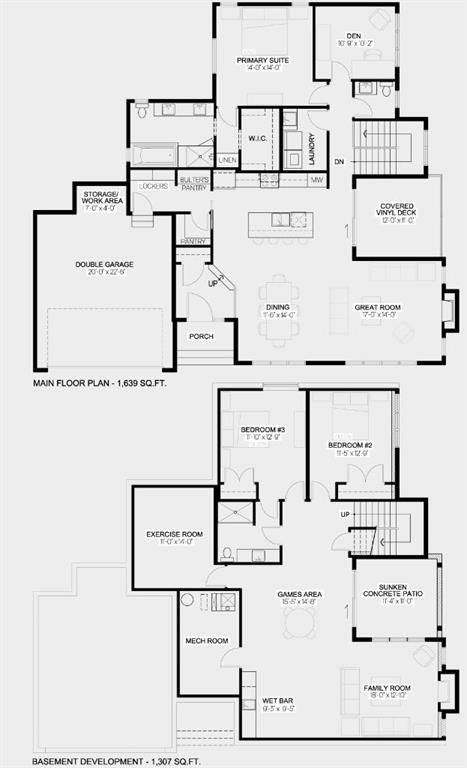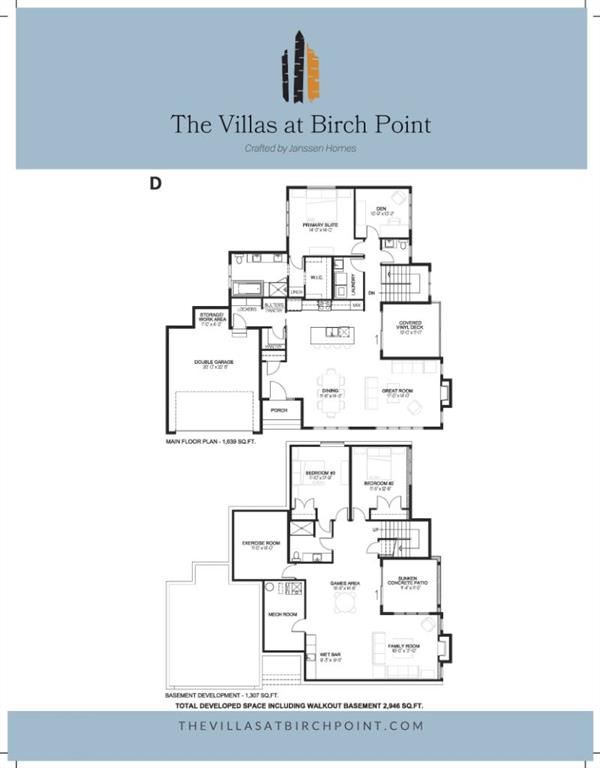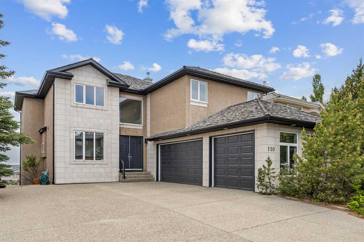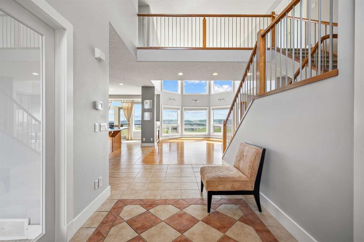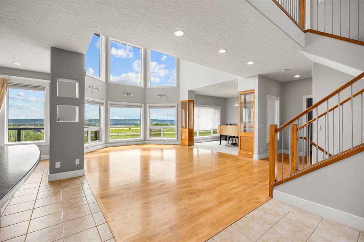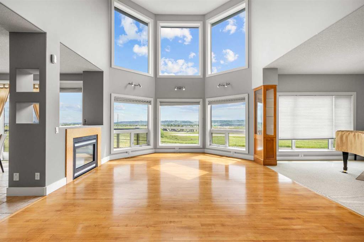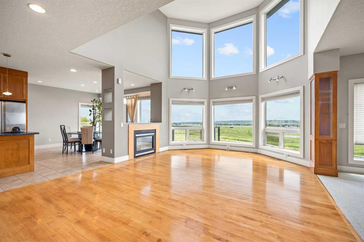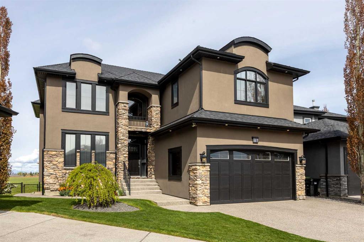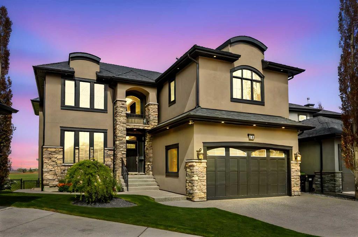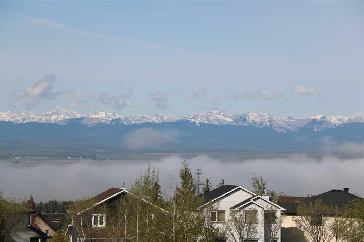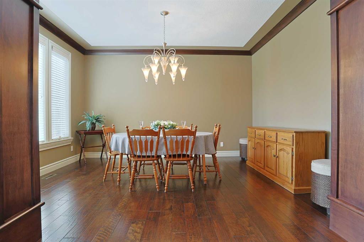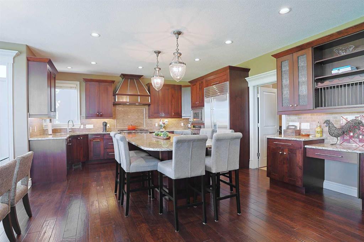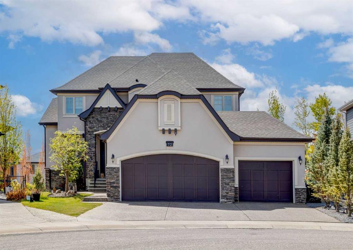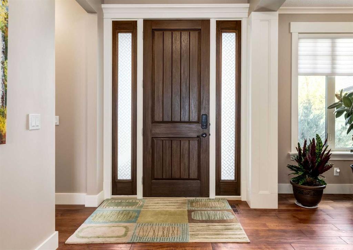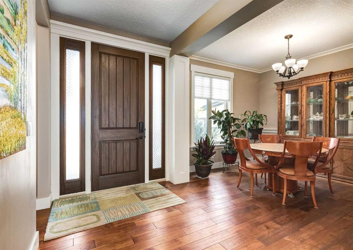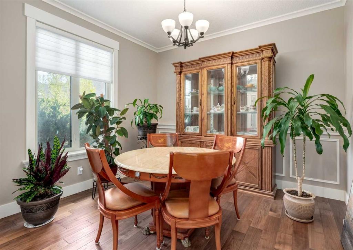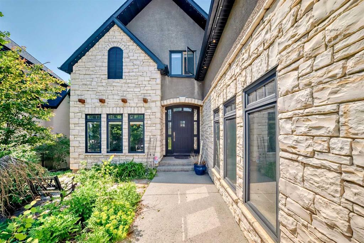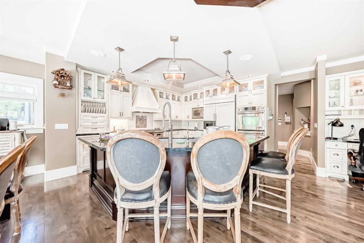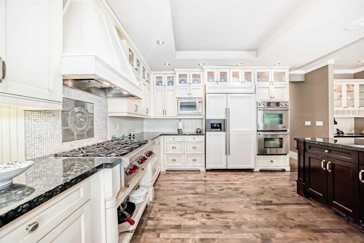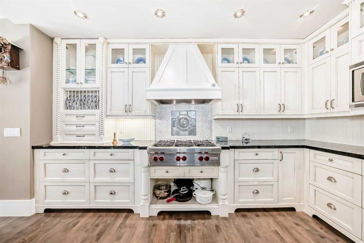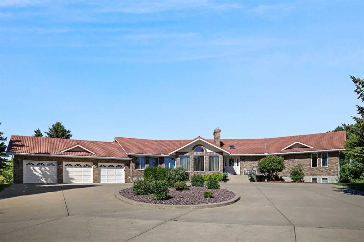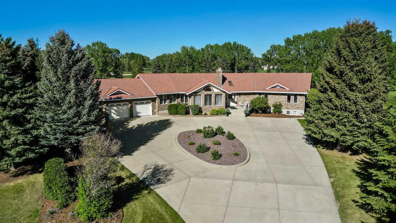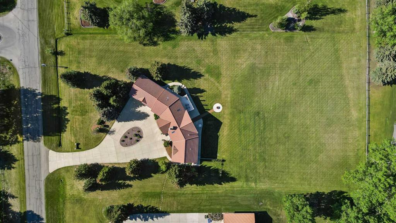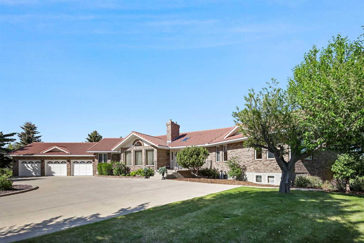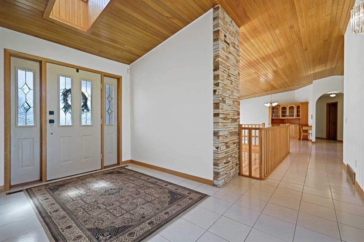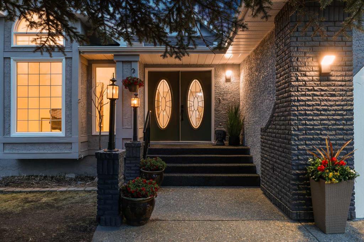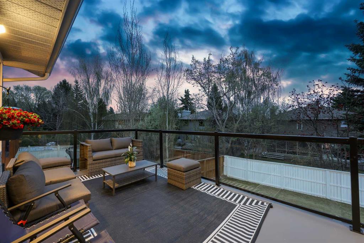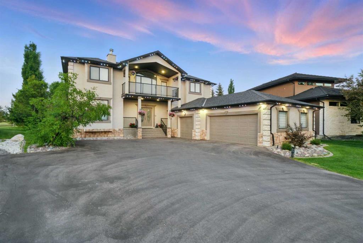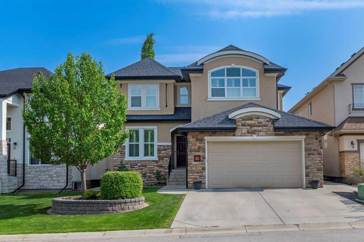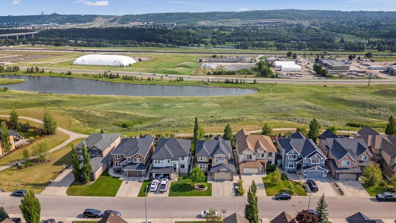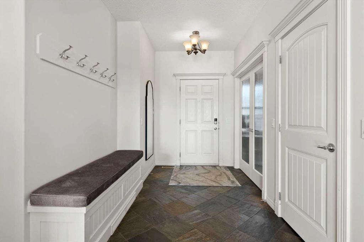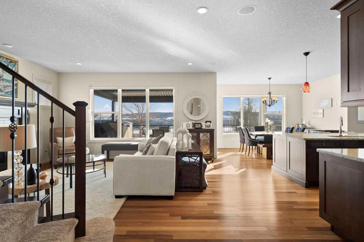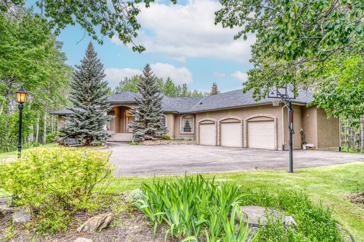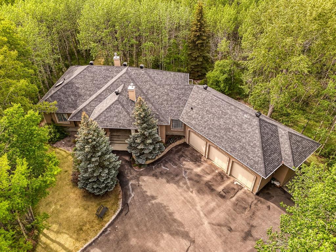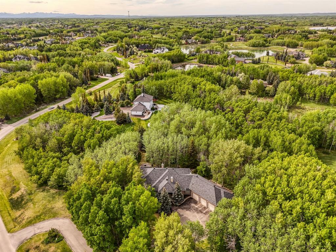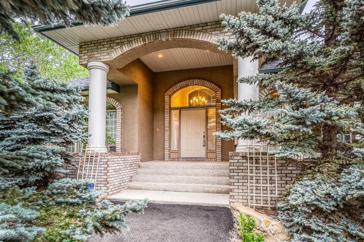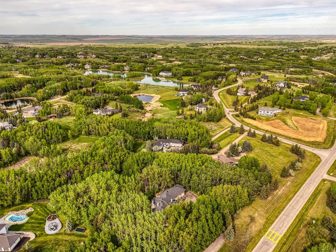59 Royal Birch Cove NW
Calgary T3G 5P9
MLS® Number: A2188881
$ 1,569,750
3
BEDROOMS
2 + 1
BATHROOMS
1,639
SQUARE FEET
2024
YEAR BUILT
The Villas at Birch Point gives you the opportunity to live in an exclusive project in one of NW Calgary’s most beloved communities—Royal Oak. Overlooking the Royal Oak Natural Ravine Park, this 3-Bedroom plus Den, 2.5-bath, 2,946 sq. ft. (1,639 sq.ft. RMS) Villa with a double attached garage and a fully developed walk-out basement is sure to fit your lifestyle. The main floor open-concept layout features 10’ high main floor ceilings, a chef-inspired kitchen with an upgraded appliance package, quartz countertops throughout and custom full-height cabinetry opening onto the dining room with access to the 12' x 10' covered vinyl deck with motorized privacy screens. The spacious great room is completed with a gas fireplace. A spacious primary bedroom appointed with a 5-piece ensuite including a luxurious curbless, full tiled walk-in shower, walk-in closet, in-suite laundry for added convenience, and private den complete the main floor. Downstairs, you’ll find two generously sized bedrooms, a full bathroom, exercise room, games area, family room with gas fireplace and wet bar, and walk-out access to a lower-level sunken concrete patio. The Villas at Birch Point have been crafted for better living with no detail overlooked. The high-quality, low-maintenance materials ensure long-term, worry-free living. Condo fees include building insurance, exterior building maintenance and long-term reserve/replacement fund, landscape maintenance, snow removal service, and garbage/recycling/organics service so you can enjoy the Royal Oak lifestyle. With Country Hills Blvd and Stoney Trail just moments away and local shopping and amenities steps from your doorstep, you’re never too far from your favourite places in the NW. Possession estimated June/July 2025 —make this exclusive opportunity yours today!
| COMMUNITY | Royal Oak |
| PROPERTY TYPE | Detached |
| BUILDING TYPE | House |
| STYLE | Bungalow |
| YEAR BUILT | 2024 |
| SQUARE FOOTAGE | 1,639 |
| BEDROOMS | 3 |
| BATHROOMS | 3.00 |
| BASEMENT | Finished, Full, Walk-Out To Grade |
| AMENITIES | |
| APPLIANCES | Built-In Electric Range, Dishwasher, Dryer, Gas Cooktop, Microwave, Range Hood, Refrigerator, Washer |
| COOLING | None |
| FIREPLACE | Gas, Great Room, See Remarks |
| FLOORING | Carpet, Ceramic Tile, Laminate |
| HEATING | Forced Air, Natural Gas |
| LAUNDRY | Laundry Room, Main Level |
| LOT FEATURES | Backs on to Park/Green Space |
| PARKING | Double Garage Attached |
| RESTRICTIONS | Pet Restrictions or Board approval Required |
| ROOF | Asphalt Shingle |
| TITLE | Fee Simple |
| BROKER | RE/MAX House of Real Estate |
| ROOMS | DIMENSIONS (m) | LEVEL |
|---|---|---|
| Family Room | 18`0" x 12`10" | Lower |
| Game Room | 15`5" x 14`8" | Lower |
| Bedroom | 11`5" x 12`9" | Lower |
| Bedroom | 11`0" x 12`9" | Lower |
| 4pc Bathroom | 0`0" x 0`0" | Lower |
| Exercise Room | 11`0" x 14`0" | Lower |
| Den | 10`9" x 10`2" | Lower |
| Great Room | 10`0" x 14`0" | Main |
| Dining Room | 11`6" x 14`0" | Main |
| Kitchen | 18`0" x 12`0" | Main |
| Laundry | 5`6" x 8`6" | Main |
| Bedroom - Primary | 14`0" x 14`0" | Main |
| 5pc Ensuite bath | 0`0" x 0`0" | Main |
| 2pc Bathroom | 0`0" x 0`0" | Main |

