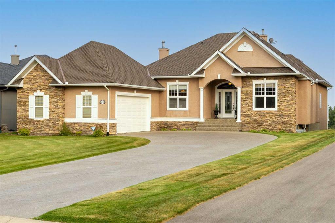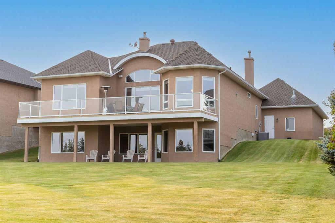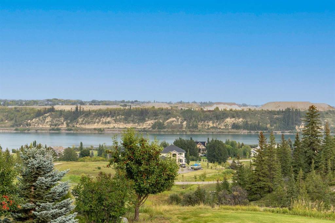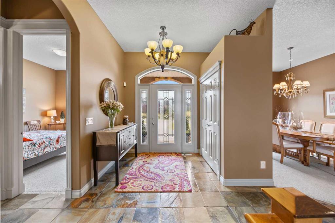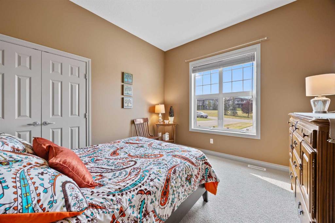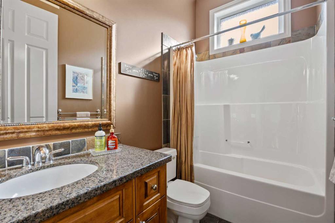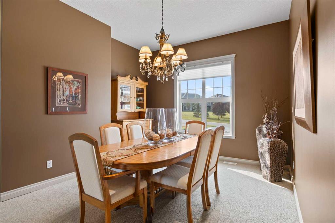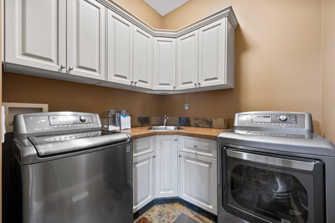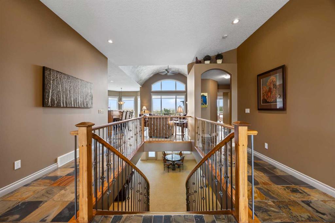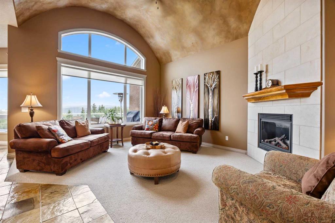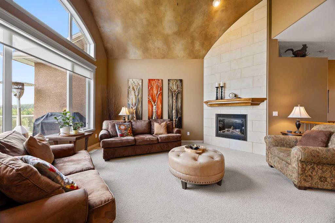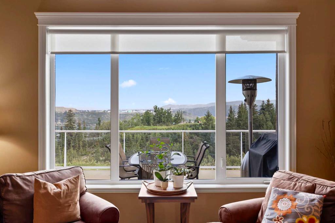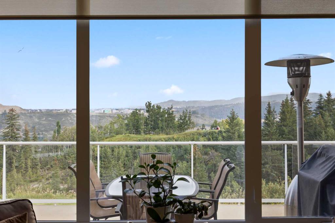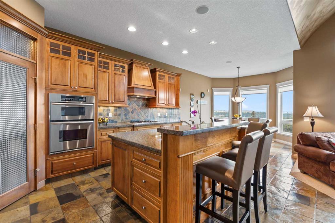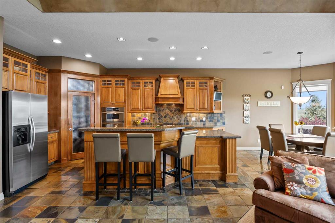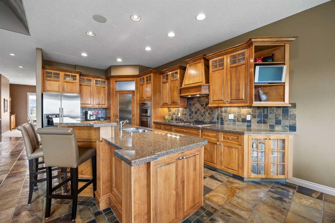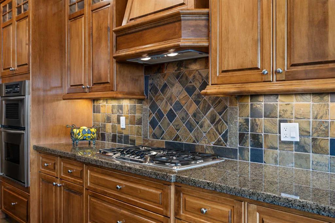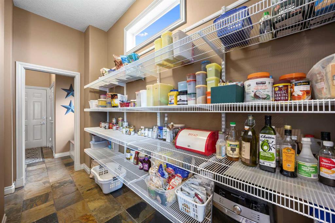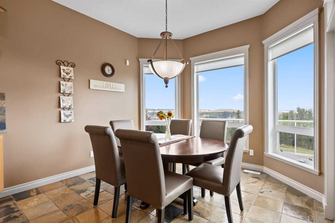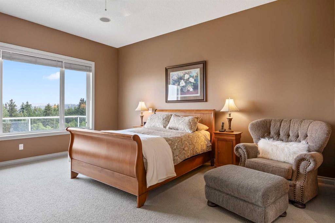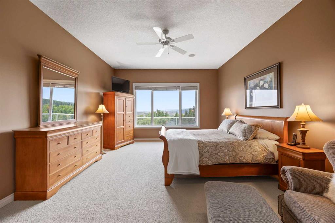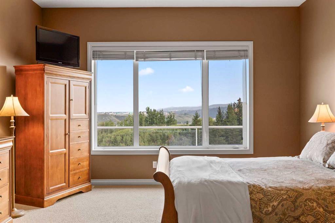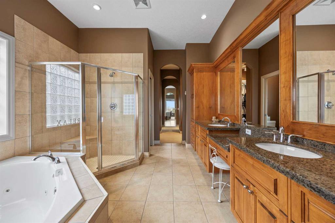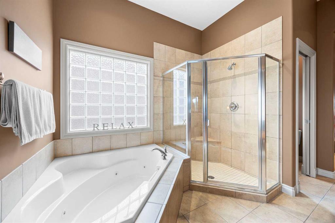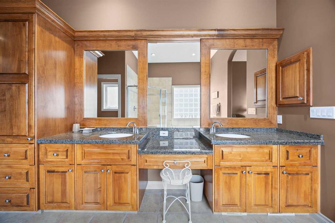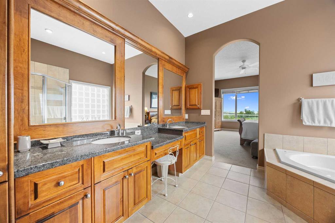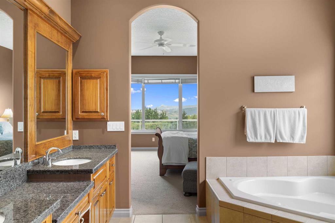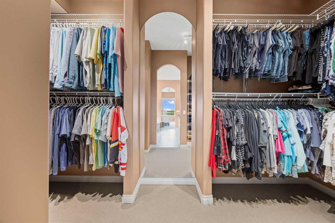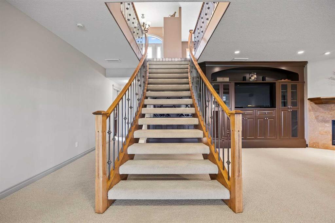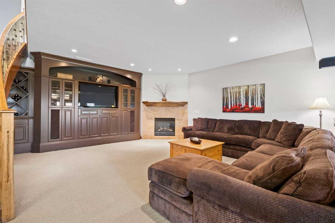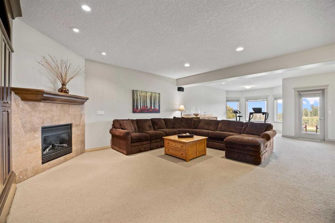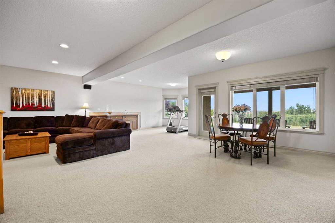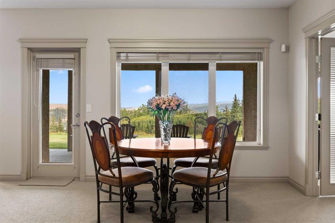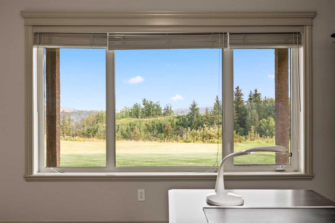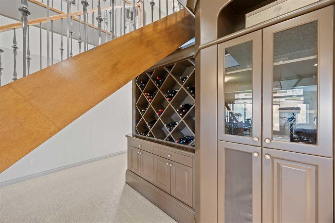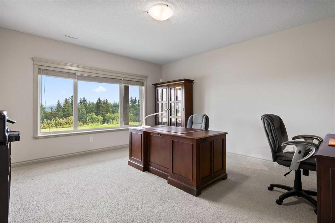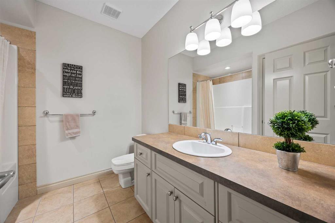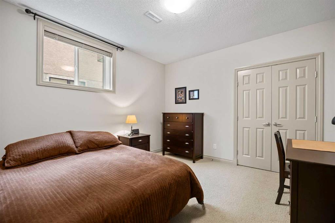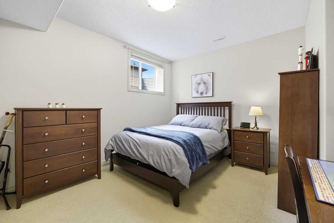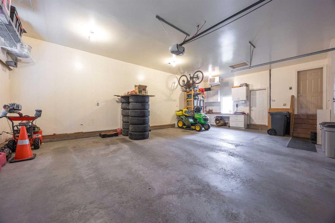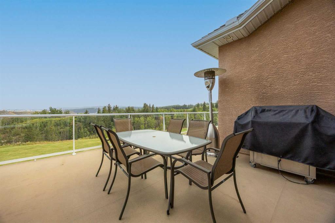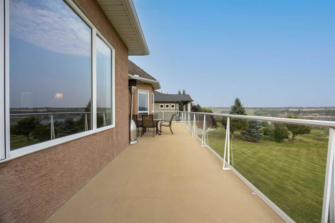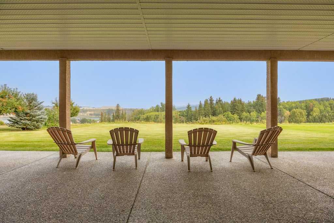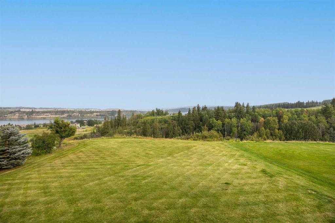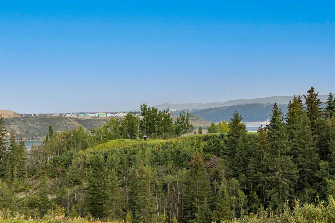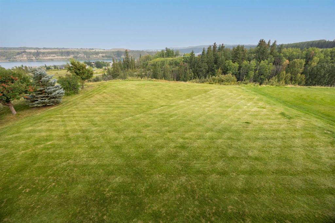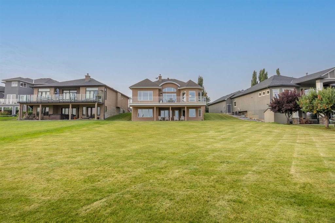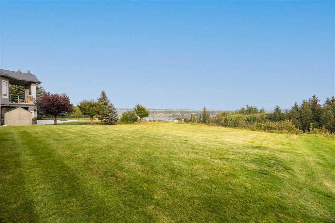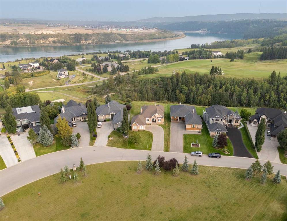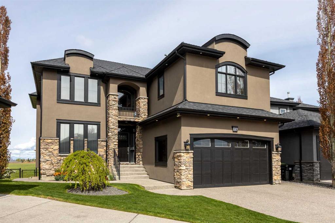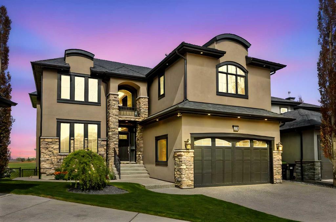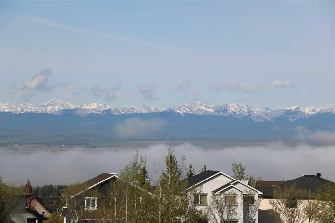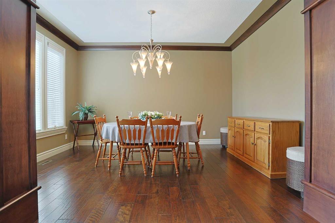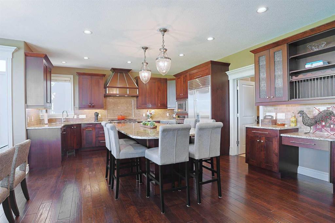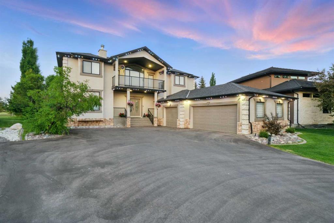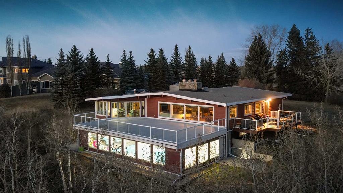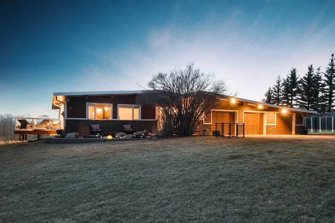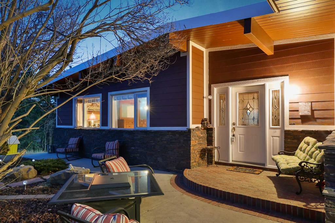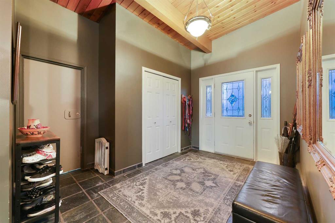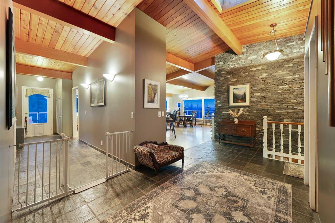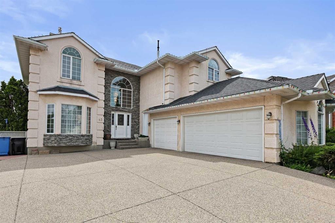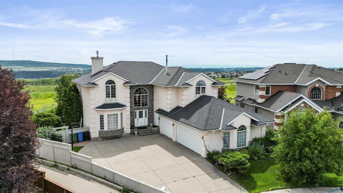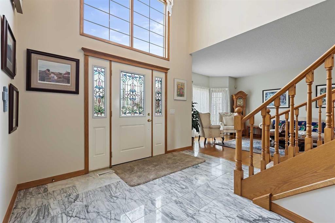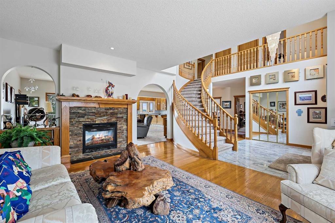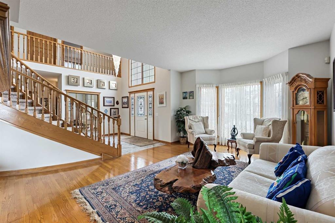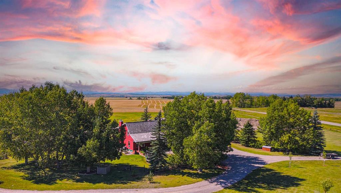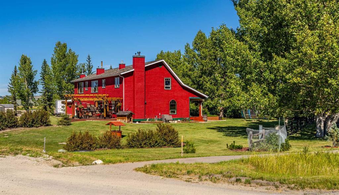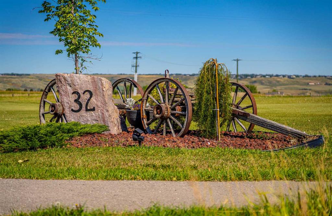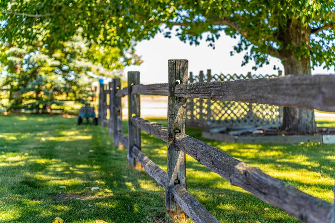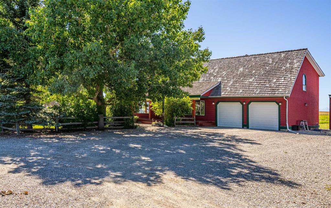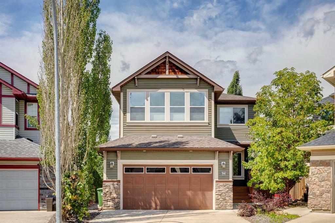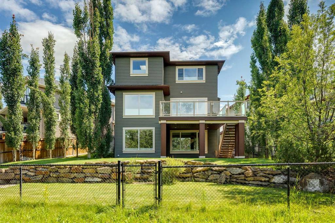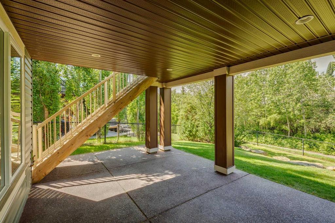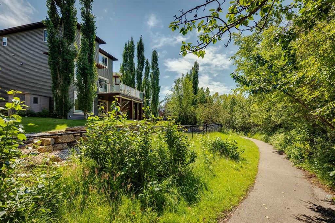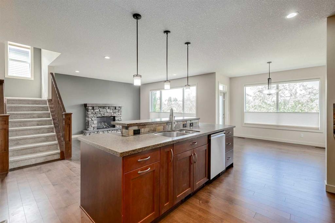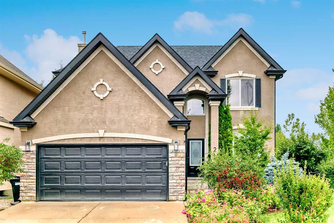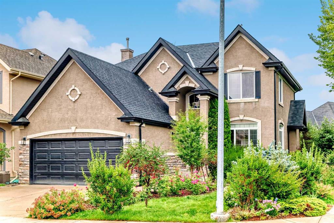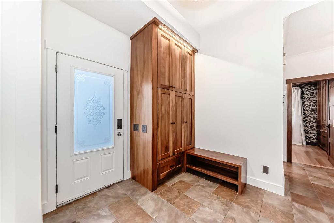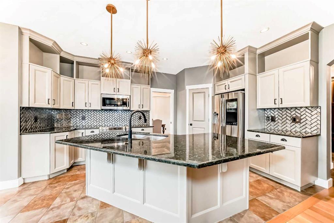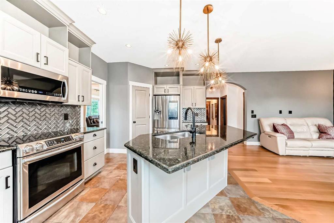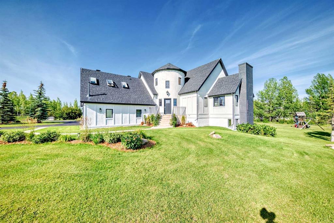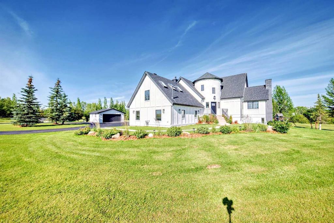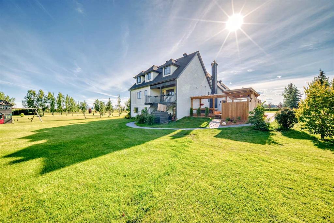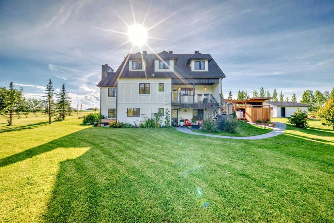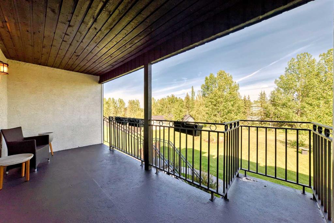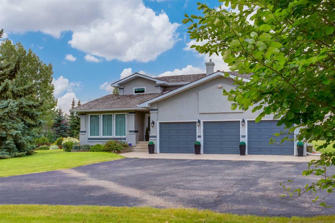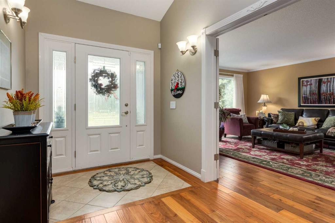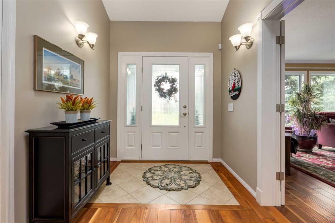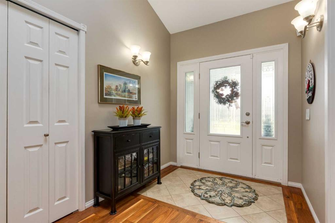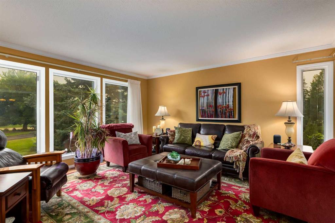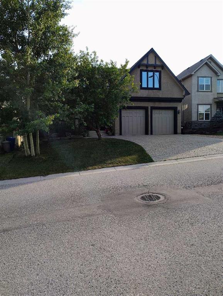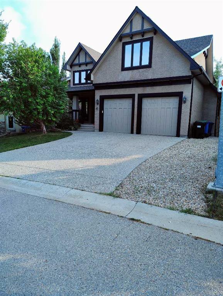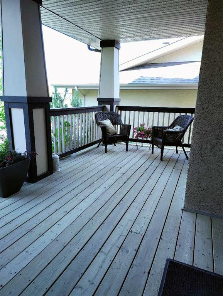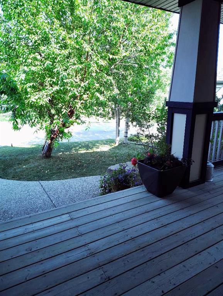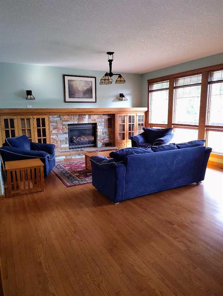435 Rodeo Ridge
Rural Rocky View County T3Z 3G2
MLS® Number: A2255922
$ 1,495,000
5
BEDROOMS
3 + 0
BATHROOMS
2,101
SQUARE FEET
2003
YEAR BUILT
**OPEN HOUSE - Sunday, Sep 14 (2-4pm)**Welcome to this custom-built 2003 bungalow with a walk-out basement, set in the quiet Springbank Links golf course community of Rodeo Ridge. Offering 2,101 sq ft on the main level and 4,129 sq ft of total living space on a 0.27-acre lot, this home blends timeless craftsmanship with modern updates and a setting that is second to none. The location is ideal—park and greenspace across the street provide a peaceful outlook, while the very private backyard backs onto the ravine, the par-3 fifth hole of Springbank Links, and offers a beautiful water view of Emerald Bay. Inside, the main floor is designed with 10’ ceilings, a dramatic 14’ barrel ceiling in the great room, slate, porcelain tile and berber carpet, and a bright, open floor plan. The great room, anchored by a Napolean gas fireplace, flows into the custom kitchen—built onsite with maple cabinetry, granite countertops, and slate flooring that ties seamlessly into the bathrooms. Premium appliances include a stainless steel Thermador 5-burner gas cooktop with panelled hood fan, a stainless steel KitchenAid built-in electric convection oven/microwave combination (with convection and broil functions in the upper oven), a KitchenAid side-by-side refrigerator with water filtration, a stainless steel Bosch dishwasher, and a garburator. A bright breakfast nook, formal dining room, walk-through pantry, main floor laundry, and a second bedroom or office complete the level. The primary suite is a private retreat with serene golf course and water views. Its spa-inspired 5-piece ensuite features custom maple cabinetry, dual sinks with makeup vanity, a jetted tub, glass shower, and a generous walk-in closet. The walk-out basement continues the thoughtful design with 9’ ceilings, radiant in-floor heating, a second Napolean gas fireplace, three additional bedrooms, a full bathroom and abundant living space for family or guests. Every detail was chosen for comfort and convenience, including central air conditioning, a heated garage, structured Cat-5e wiring throughout (suited for home automation and whole-home audio), a professionally installed alarm system, built-in Vacuflo, and underground irrigation. Notable updates include a 50-year asphalt roof (2016), a new hot water tank (October 2024), a new furnace motor (November 2024), and a full interior repaint (March 2025). Families will appreciate access to highly rated Springbank schools with bus service available, including Springbank High—ranked in the top 5% of Alberta high schools by the Fraser Institute in 2024. Utilities and services include the Emerald Bay Water Coop ($2,810/yr), Rodeo Ridge Condo Association ($400/yr, covering garbage, recycling, and snow removal), and annual property taxes of $5,513. With 5 bedrooms, 3 full bathrooms, and a setting that combines golf course living with privacy and views, this Rodeo Ridge bungalow offers the perfect balance of luxury, lifestyle, and peace of mind.
| COMMUNITY | Springbank Links |
| PROPERTY TYPE | Detached |
| BUILDING TYPE | House |
| STYLE | Bungalow |
| YEAR BUILT | 2003 |
| SQUARE FOOTAGE | 2,101 |
| BEDROOMS | 5 |
| BATHROOMS | 3.00 |
| BASEMENT | Finished, Full, Walk-Out To Grade |
| AMENITIES | |
| APPLIANCES | Built-In Oven, Central Air Conditioner, Dishwasher, Garage Control(s), Garburator, Gas Cooktop, Range Hood, Refrigerator, Window Coverings |
| COOLING | Central Air |
| FIREPLACE | Gas |
| FLOORING | Carpet, Slate, Tile |
| HEATING | In Floor, Forced Air, Natural Gas |
| LAUNDRY | Laundry Room, Main Level |
| LOT FEATURES | Back Yard, Cul-De-Sac, Landscaped, Lawn, No Neighbours Behind, On Golf Course, Rectangular Lot, Underground Sprinklers |
| PARKING | Double Garage Attached, Heated Garage, Insulated, Oversized, Workshop in Garage |
| RESTRICTIONS | Restrictive Covenant, Utility Right Of Way |
| ROOF | Asphalt Shingle |
| TITLE | Fee Simple |
| BROKER | eXp Realty |
| ROOMS | DIMENSIONS (m) | LEVEL |
|---|---|---|
| Game Room | 37`7" x 26`2" | Lower |
| Bedroom | 15`11" x 13`10" | Lower |
| Bedroom | 14`5" x 11`9" | Lower |
| Bedroom | 12`0" x 11`9" | Lower |
| 4pc Bathroom | 8`3" x 8`3" | Lower |
| Furnace/Utility Room | 25`8" x 14`6" | Lower |
| Dining Room | 13`10" x 12`4" | Main |
| Kitchen | 17`0" x 16`1" | Main |
| Breakfast Nook | 12`11" x 11`8" | Main |
| Pantry | 12`2" x 4`8" | Main |
| Living Room | 18`6" x 14`6" | Main |
| Laundry | 7`0" x 6`9" | Main |
| 4pc Bathroom | 7`10" x 4`11" | Main |
| Bedroom - Primary | 20`0" x 14`5" | Main |
| 5pc Ensuite bath | 14`4" x 10`10" | Main |
| Walk-In Closet | 14`6" x 8`0" | Main |
| Bedroom | 12`0" x 11`5" | Main |

