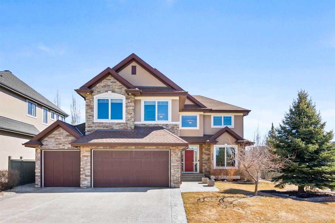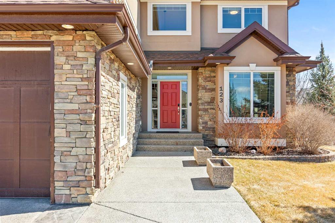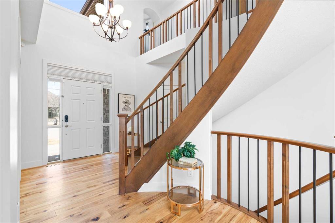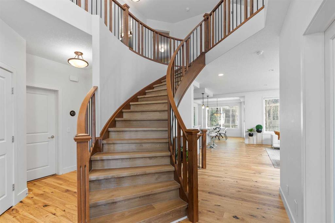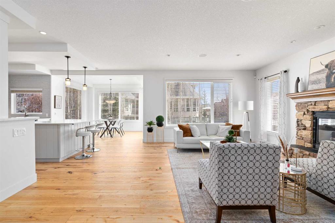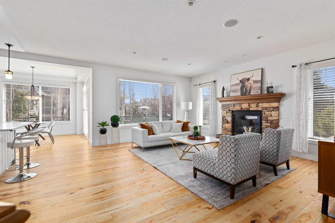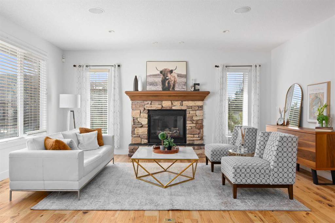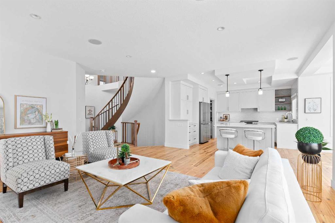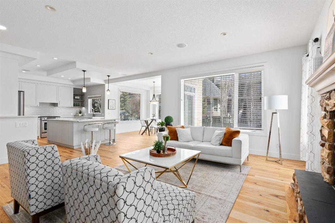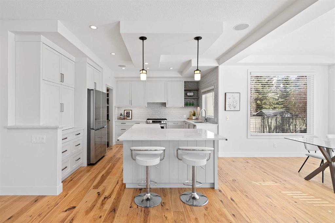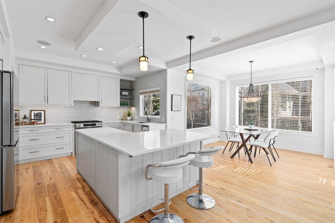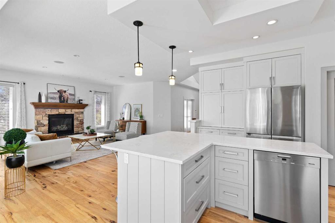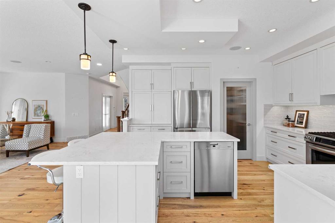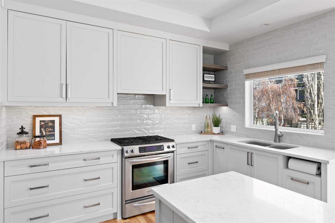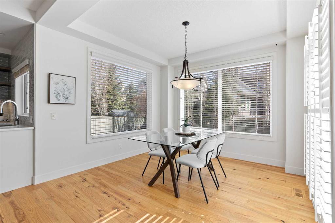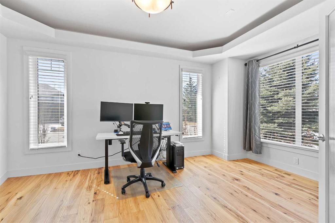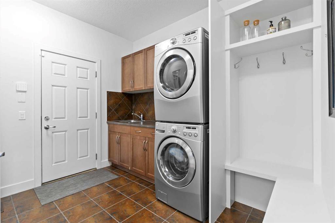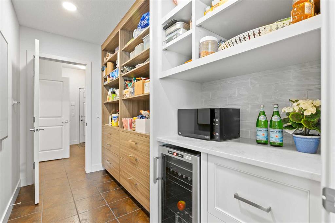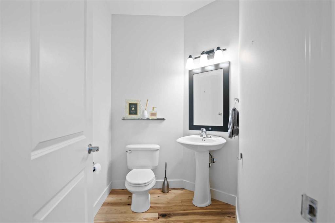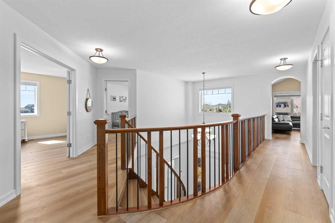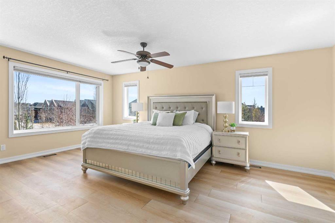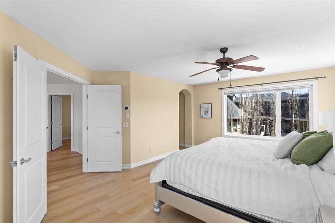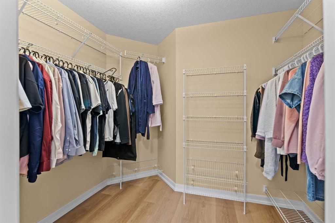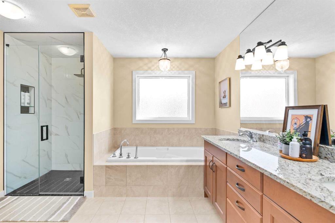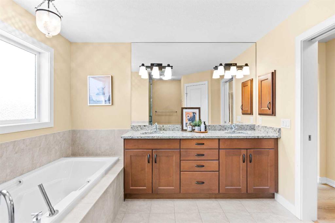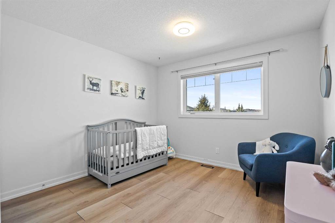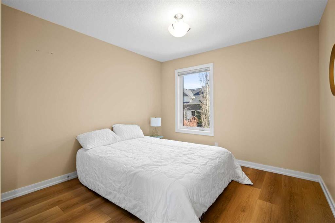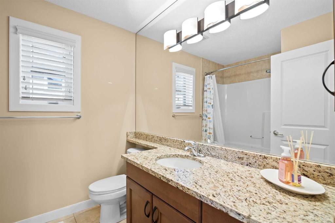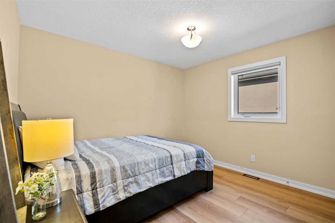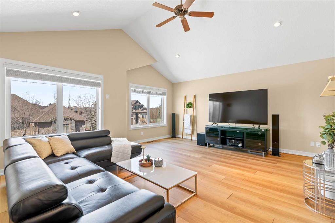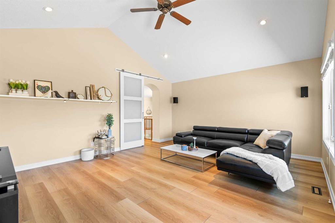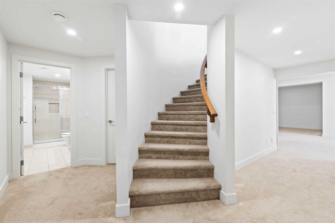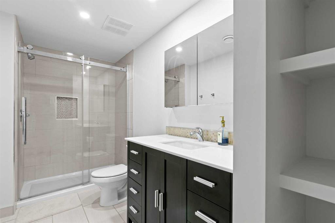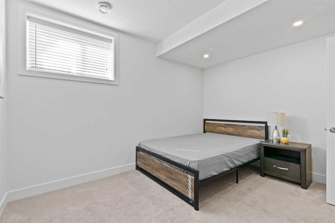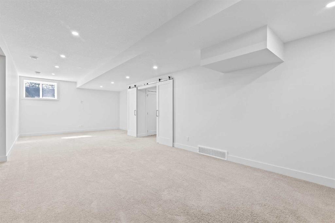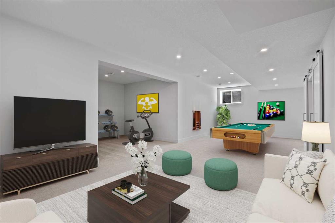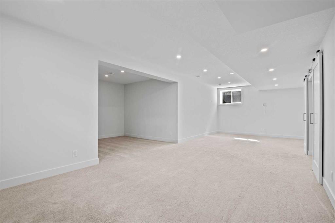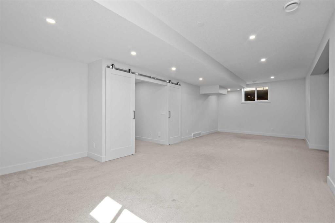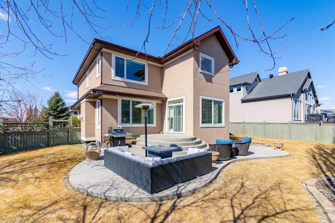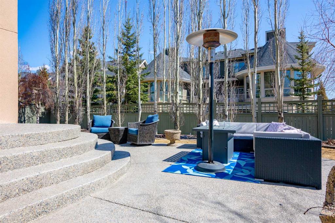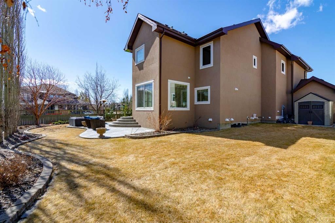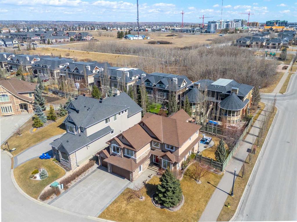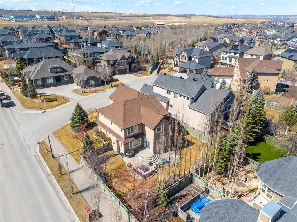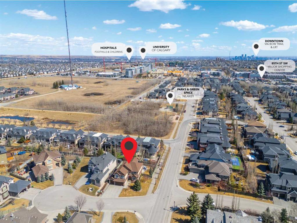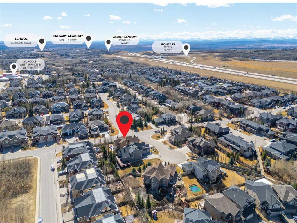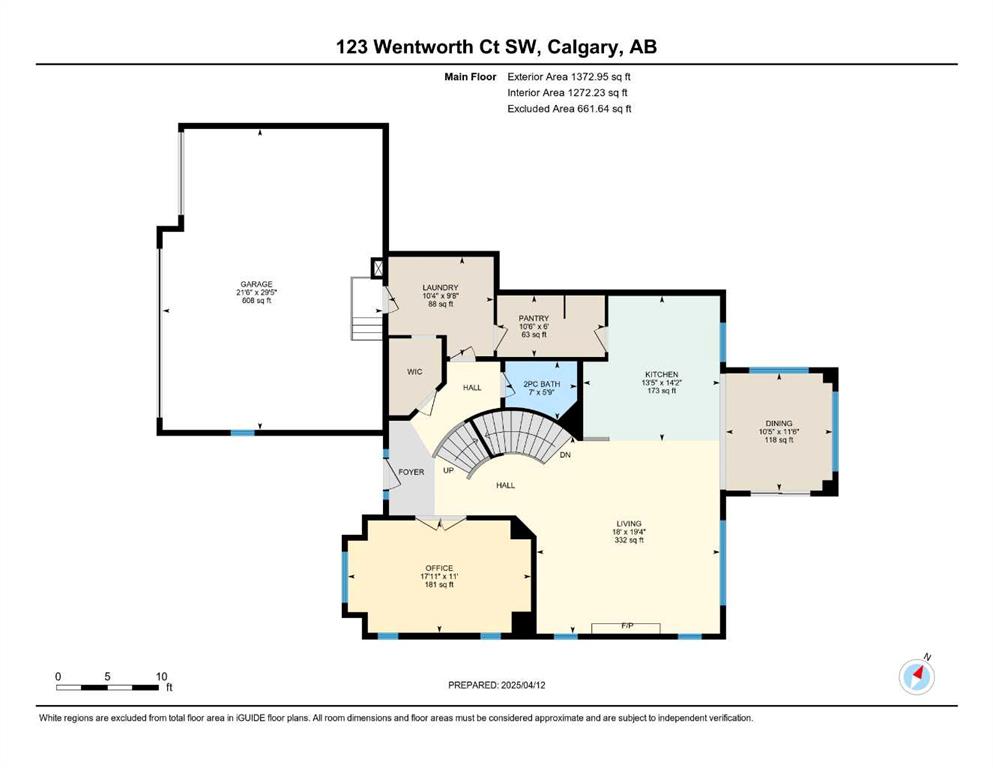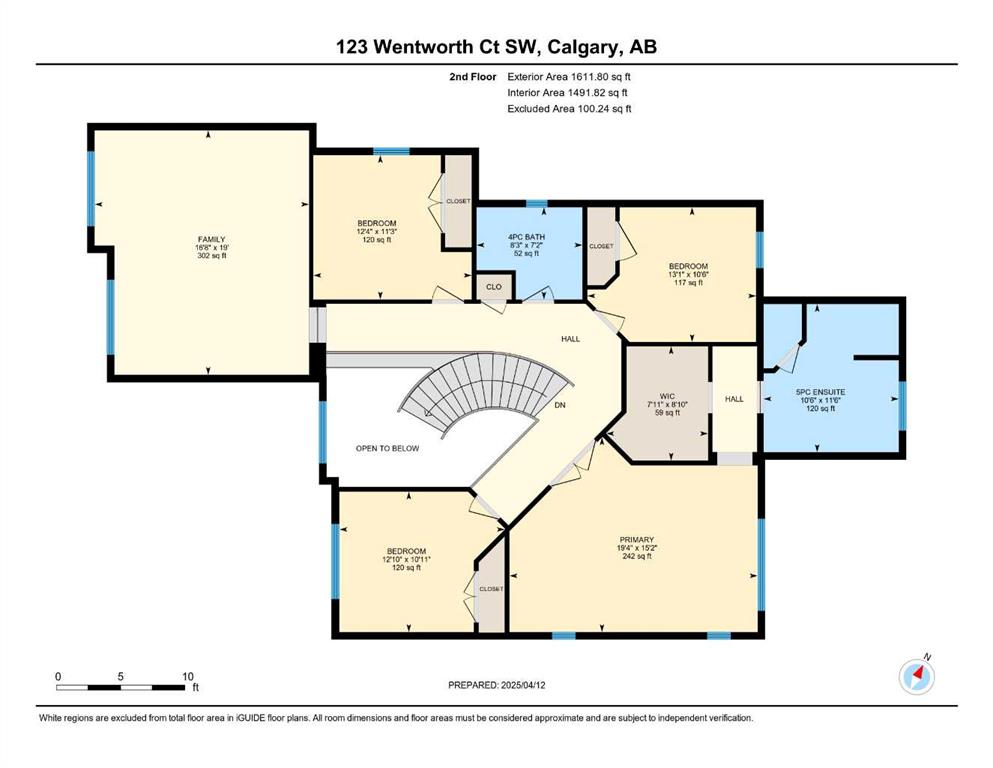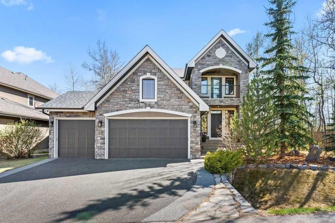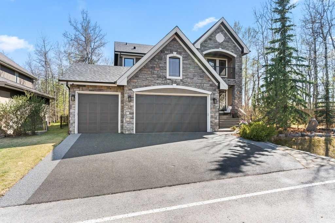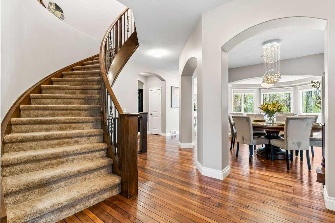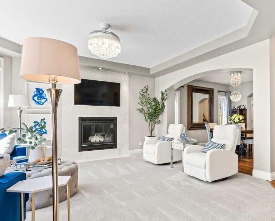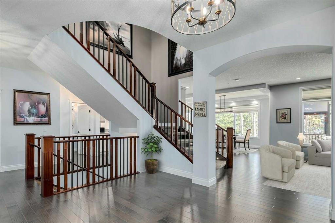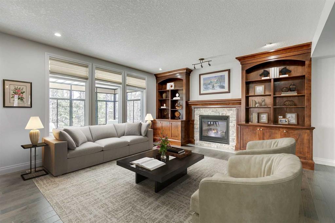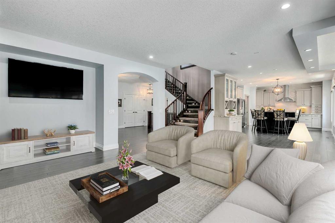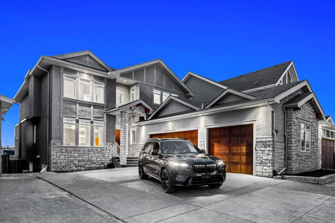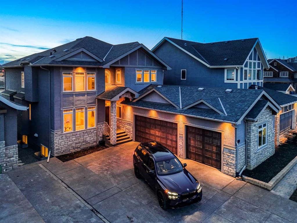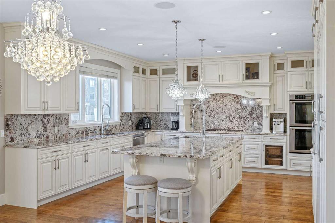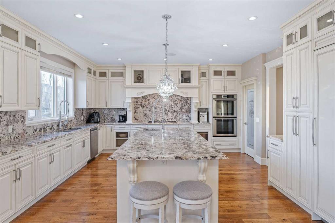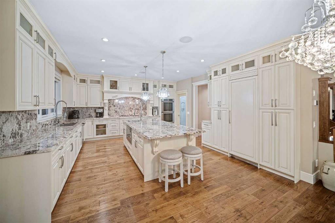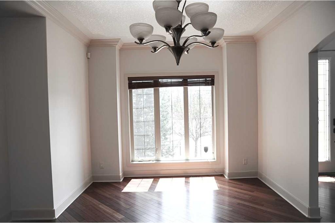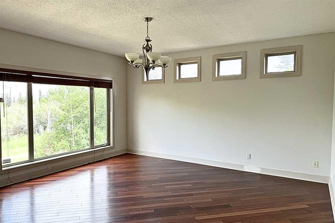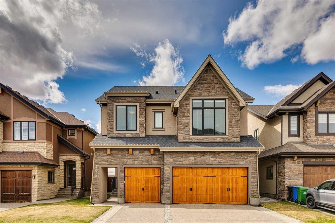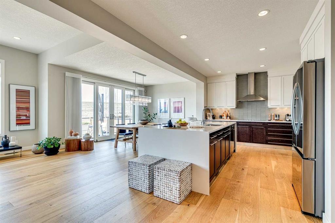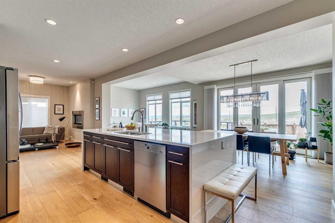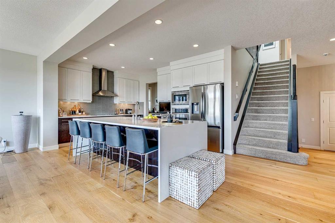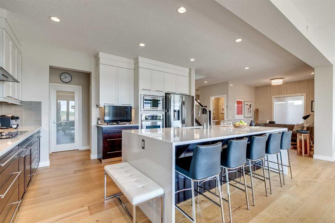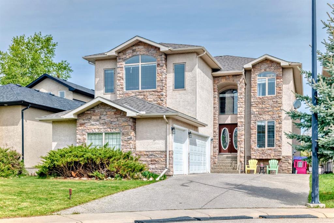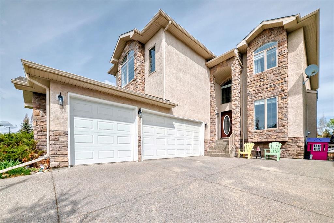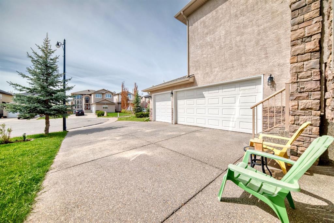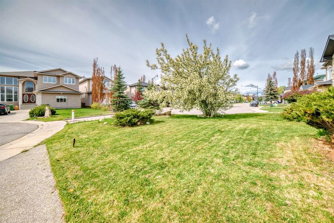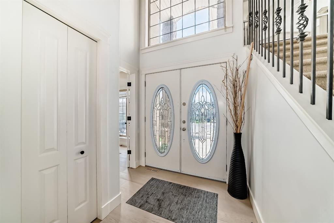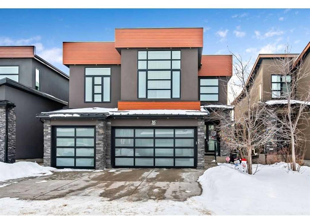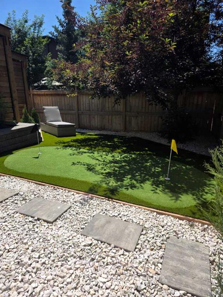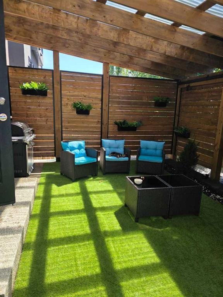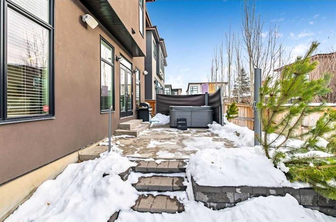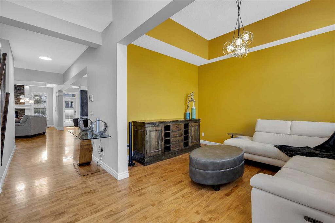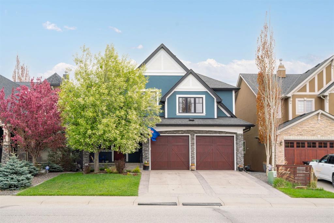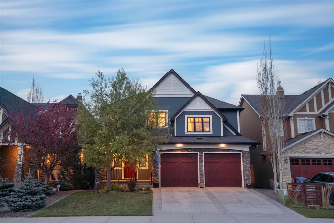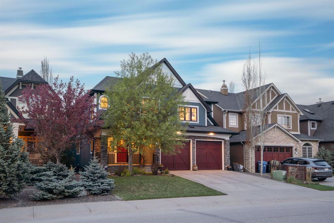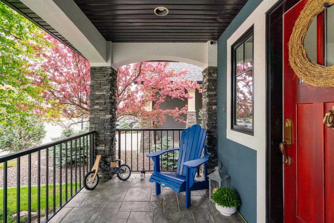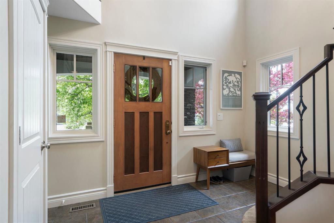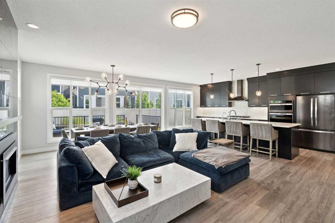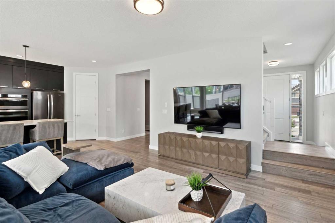123 Wentworth Court SW
Calgary T3H0E2
MLS® Number: A2226231
$ 1,595,000
5
BEDROOMS
3 + 1
BATHROOMS
2,985
SQUARE FEET
2008
YEAR BUILT
OVER 4,100 SQ.FT. OF DEVELOPED SPACE | 5-BEDS | 3.5-BATH | TRIPLE-CAR GARAGE | EXTRA LARGE LOT | EAST, WEST, SOUTH WINDOWS | WALKING-DISTANCE TO SCHOOLS | Set on a large corner lot in prestigious Wentworth Estates, this executive home stands out for its one-of-a-kind outdoor living space, luxury finishes and prime west Calgary location. Just a short walk to top-rated schools, tree-lined pathways, and the shops and restaurants of West Springs, everything you need is close to home. The main floor features a bright, functional layout with hickory engineered hardwood, large windows, and a front office with French doors. The great room is warm and inviting, with a stone-faced gas fireplace as the focal point and windows on the south, east and west filling the space with natural light all day long. The updated kitchen is thoughtfully designed with custom birch cabinetry, quartz countertops, and a walk-through pantry with built-in storage and a beverage fridge. Whether you're throwing together school lunches or hosting a dinner party, everything is right where you need it. The dining area is surrounded by windows and opens directly to the backyard - an outdoor space that truly sets this home apart. It includes a large concrete patio, multiple seating areas, a gas heater, mature trees for privacy, shed, and plenty of space for kids or pets to roam. It’s a private setting for summer barbecues, morning coffee, or late-night fireside chats. Upstairs, you’ll find four bedrooms and a vaulted bonus room with added sound insulation - perfect for family movie nights. The primary suite features double doors, a walk-in closet, and an ensuite with soaker tub, granite counters, and dual sinks. The finished basement adds even more flexibility with a large rec room for games, workouts, or weekend hangouts, plus a fifth bedroom, full bathroom, and extra storage. Additional features include air conditioning, a two-zone furnace, a new hot water tank, an irrigation system, and an insulated triple garage. Tucked into a quiet cul-de-sac, this is a well-cared-for home in one of the west side’s most connected communities. Enjoy nearby playgrounds, schools, restaurants, and walking paths - all with quick access to Stoney Trail for easy city-wide travel or weekend escapes to the mountains. Book a showing before it's gone!
| COMMUNITY | West Springs |
| PROPERTY TYPE | Detached |
| BUILDING TYPE | House |
| STYLE | 2 Storey |
| YEAR BUILT | 2008 |
| SQUARE FOOTAGE | 2,985 |
| BEDROOMS | 5 |
| BATHROOMS | 4.00 |
| BASEMENT | Finished, Full |
| AMENITIES | |
| APPLIANCES | Bar Fridge, Central Air Conditioner, Dishwasher, Dryer, Garage Control(s), Gas Cooktop, Oven-Built-In, Refrigerator, Washer, Window Coverings |
| COOLING | Central Air |
| FIREPLACE | Gas, Great Room |
| FLOORING | Carpet, Hardwood, Tile, Vinyl Plank |
| HEATING | Forced Air |
| LAUNDRY | Main Level |
| LOT FEATURES | Back Yard, Corner Lot, Cul-De-Sac, Front Yard, Landscaped, Lawn |
| PARKING | Triple Garage Attached |
| RESTRICTIONS | None Known |
| ROOF | Asphalt Shingle |
| TITLE | Fee Simple |
| BROKER | Real Broker |
| ROOMS | DIMENSIONS (m) | LEVEL |
|---|---|---|
| 3pc Bathroom | 12`1" x 5`6" | Basement |
| Bedroom | 10`10" x 12`10" | Basement |
| Flex Space | 10`4" x 10`1" | Basement |
| Game Room | 31`8" x 15`1" | Basement |
| 2pc Bathroom | 5`9" x 7`0" | Main |
| Dining Room | 11`6" x 10`5" | Main |
| Kitchen | 14`2" x 13`5" | Main |
| Laundry | 9`8" x 10`4" | Main |
| Living Room | 19`4" x 18`0" | Main |
| Den | 11`0" x 17`11" | Main |
| Pantry | 6`0" x 10`6" | Main |
| 4pc Bathroom | 7`2" x 8`3" | Upper |
| 5pc Ensuite bath | 11`6" x 10`6" | Upper |
| Bedroom | 10`6" x 13`1" | Upper |
| Bedroom | 11`3" x 12`4" | Upper |
| Bedroom | 10`11" x 12`10" | Upper |
| Bonus Room | 19`0" x 16`8" | Upper |
| Bedroom - Primary | 15`2" x 19`4" | Upper |

