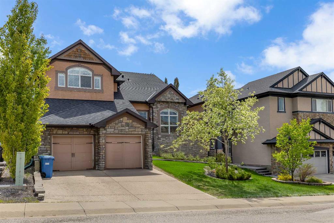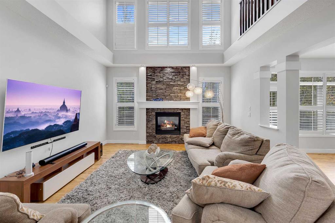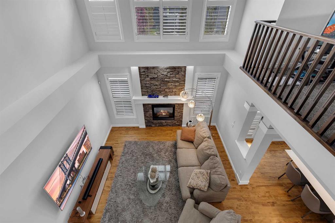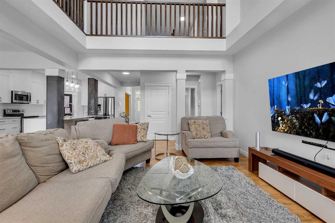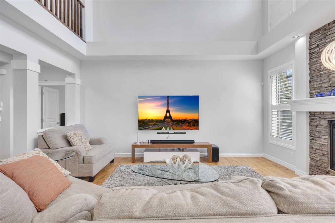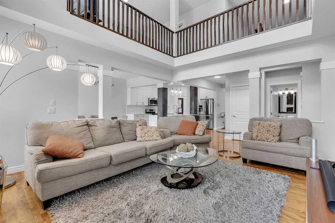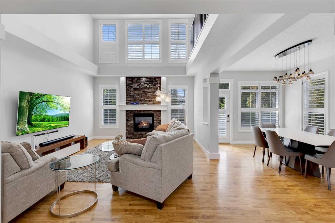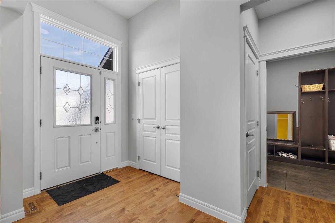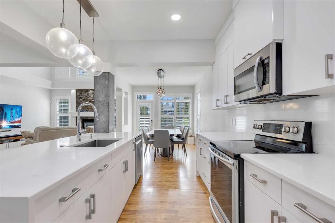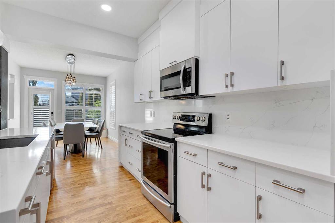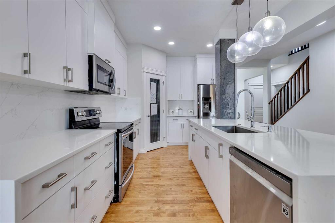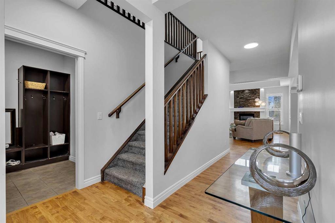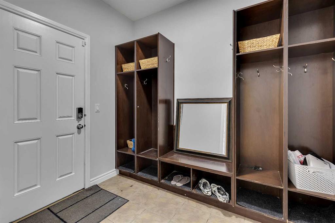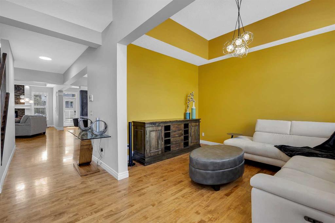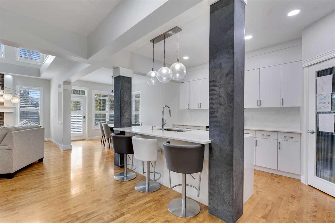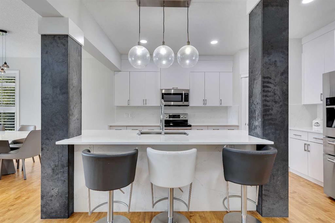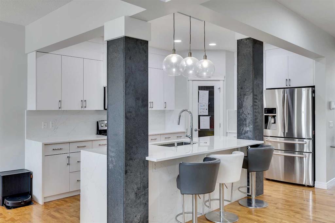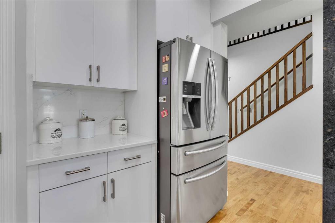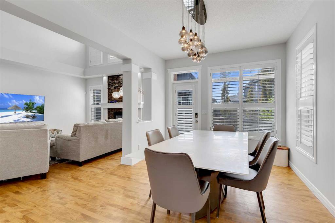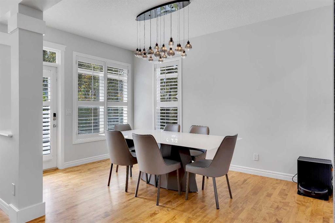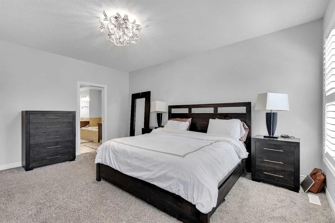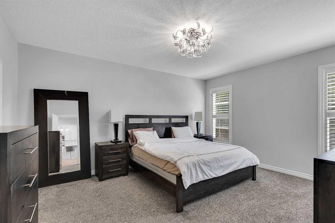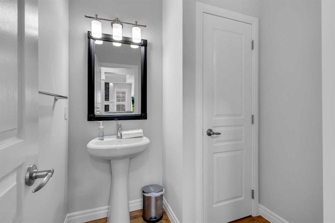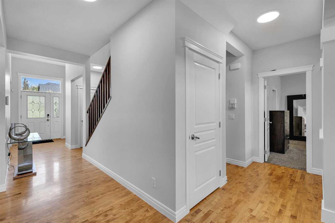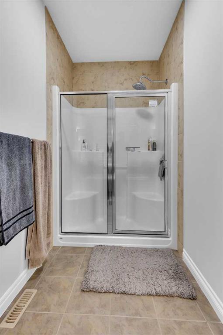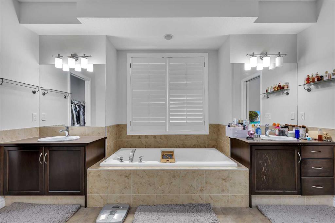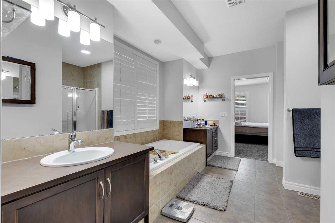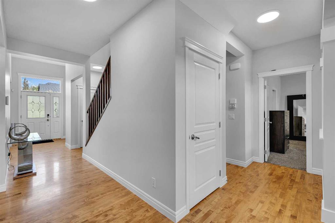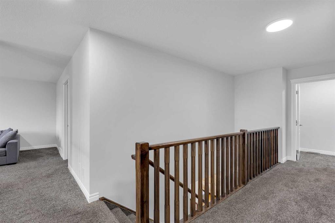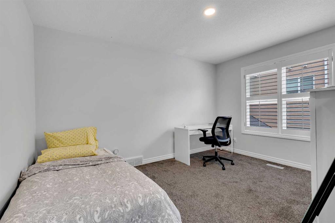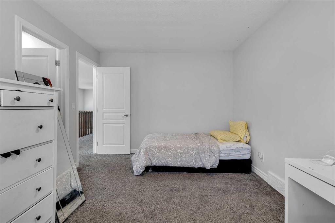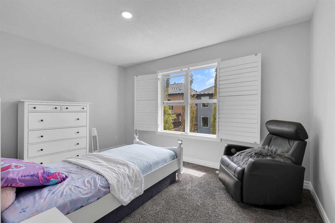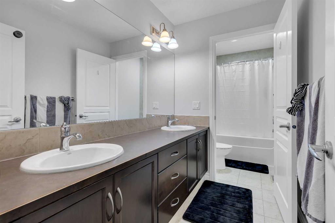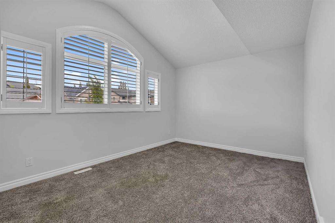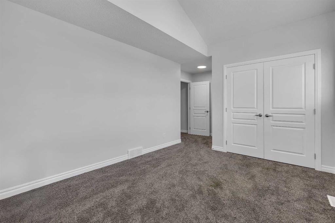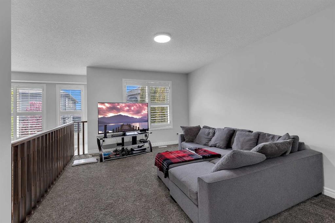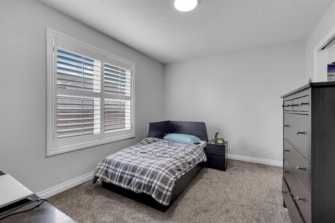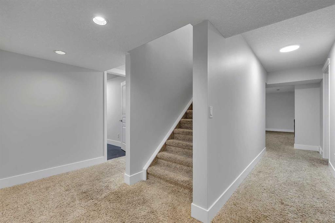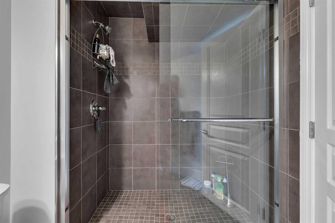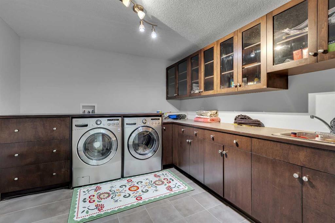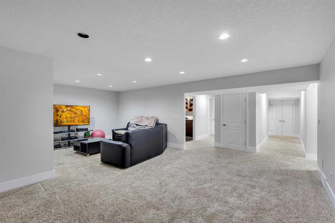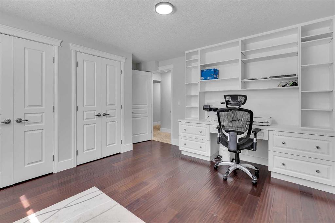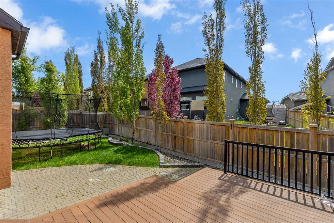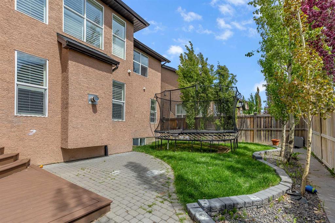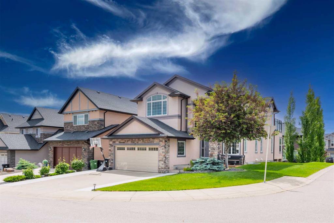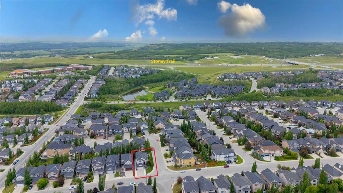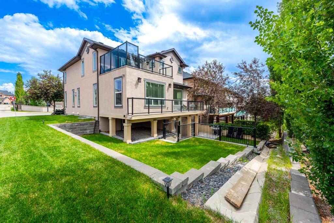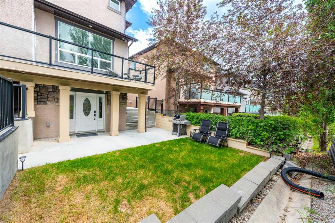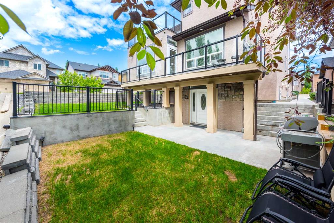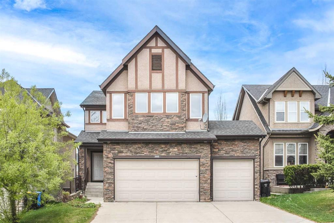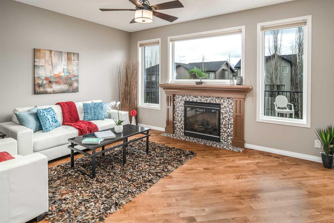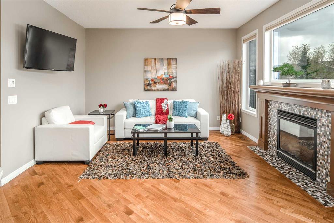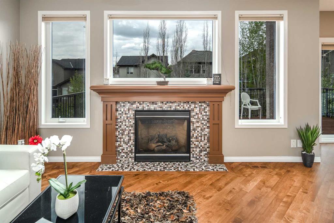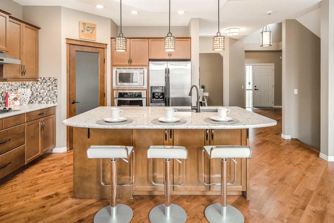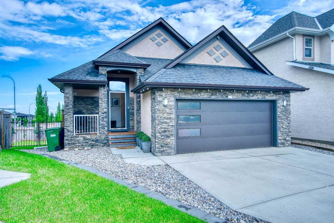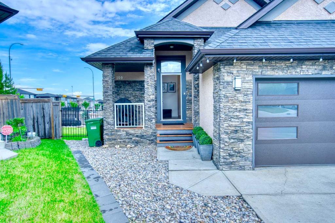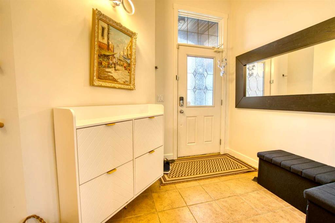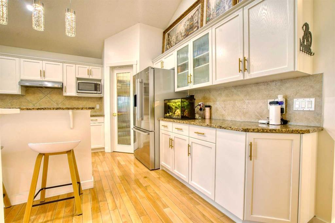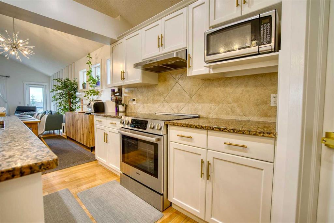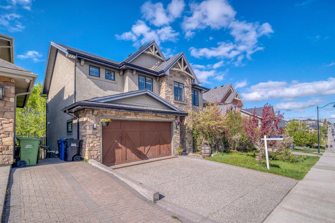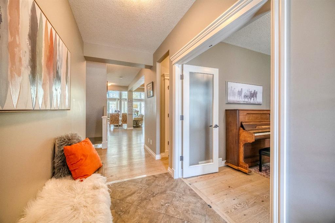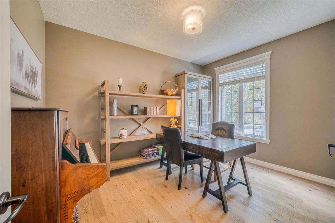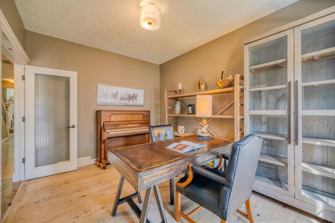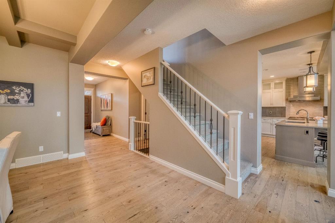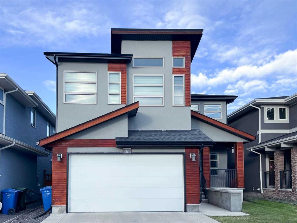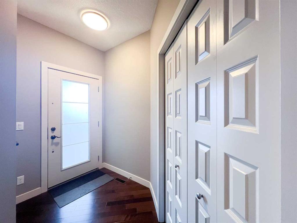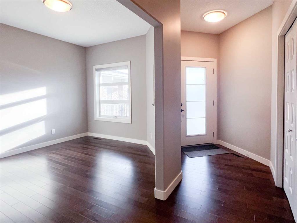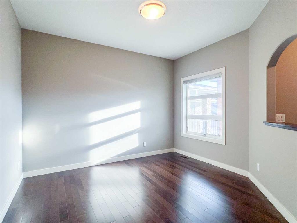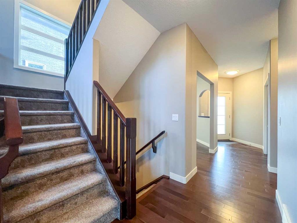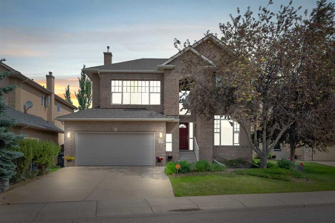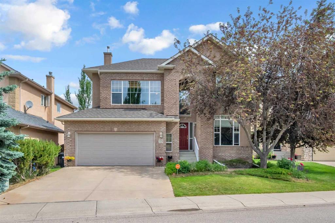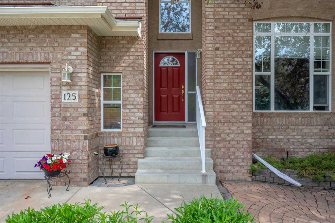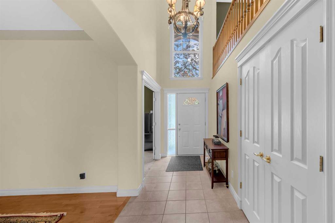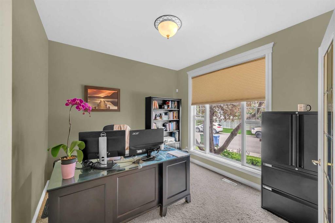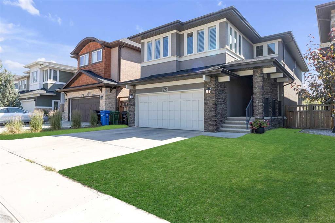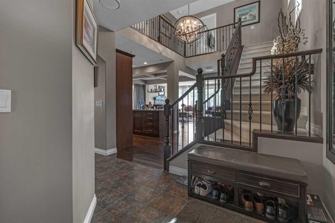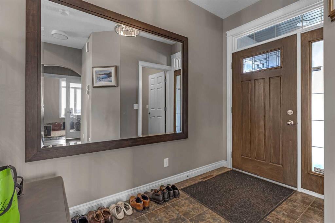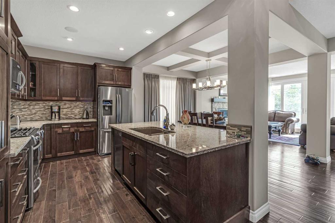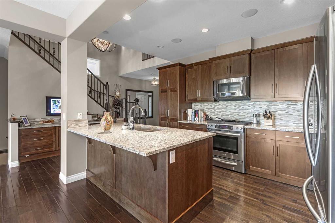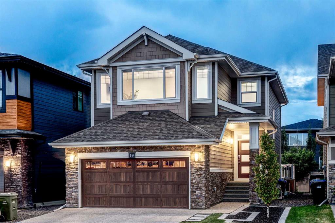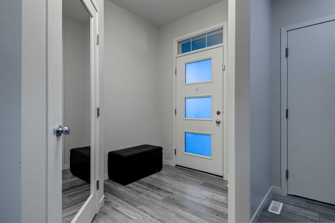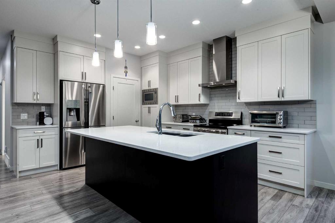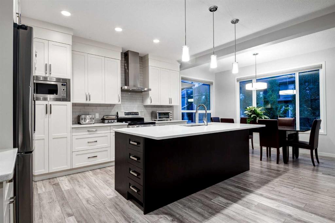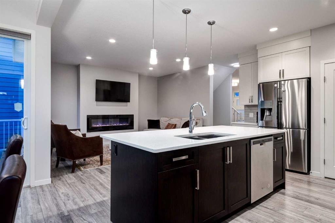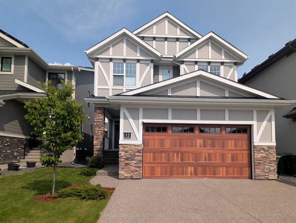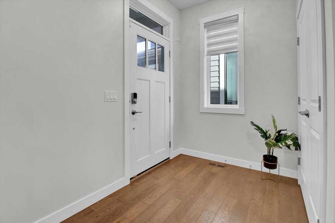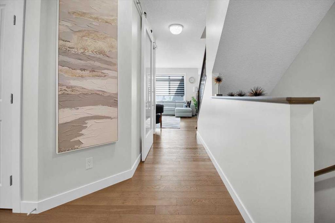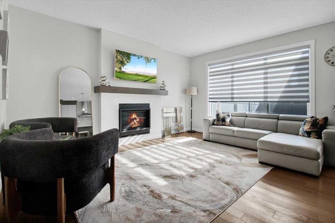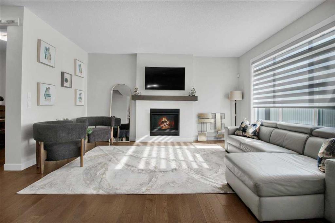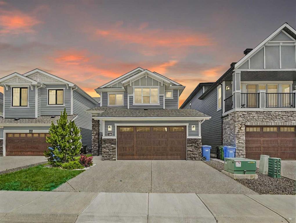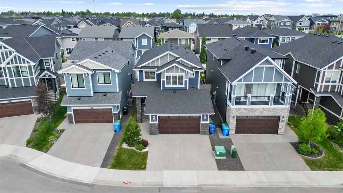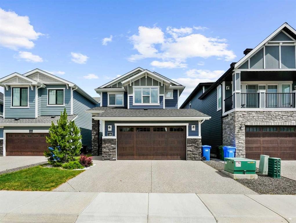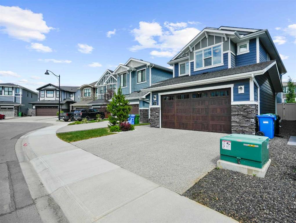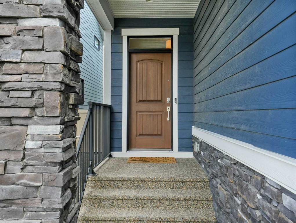168 Aspenshire Drive SW
Calgary T3H 0P5
MLS® Number: A2240301
$ 1,299,000
7
BEDROOMS
4 + 1
BATHROOMS
3,011
SQUARE FEET
2009
YEAR BUILT
You're Invited: OPEN HOUSE Saturday, July 19 | 2:00 PM – 4:00 PM Aspen Woods Executive Residence 7 Bedrooms | Main-Floor Primary Retreat | South-Facing Backyard Discover refined living in this beautifully updated 7-bedroom, 4-bath executive home in prestigious Aspen Woods. Offering over 4,400 sq ft of thoughtfully designed space, this home seamlessly blends style, function, and flexibility—perfect for growing families or multi-generational living. Step into a soaring 19-ft ceiling foyer, where natural light fills the open-concept main floor. The heart of the home boasts a chef-inspired kitchen with granite countertops, a generous island, and custom cabinetry—flowing effortlessly into a cozy great room with a striking Rundle stone fireplace. The rare main-floor primary suite is your private sanctuary—featuring a spacious walk-in closet and a spa-like 5-piece ensuite. Ideal for ease of access, aging in place, or added luxury. Upstairs, you'll find four large bedrooms and a bright bonus room, perfect for quiet evenings or kids’ playtime. The fully finished basement adds unmatched versatility with two more bedrooms, a second home office, a craft room, and a sprawling media/games area for unforgettable movie nights and entertaining. Enjoy long summer evenings in your sun-drenched south-facing backyard, or retreat to the tranquility of a quiet, tree-lined street. Located minutes from downtown and close to Calgary’s top-tier private schools—including Webber Academy, Rundle College, and the Calgary French & International School—this is more than a home... it’s a lifestyle.
| COMMUNITY | Aspen Woods |
| PROPERTY TYPE | Detached |
| BUILDING TYPE | House |
| STYLE | 2 Storey |
| YEAR BUILT | 2009 |
| SQUARE FOOTAGE | 3,011 |
| BEDROOMS | 7 |
| BATHROOMS | 5.00 |
| BASEMENT | Finished, Full |
| AMENITIES | |
| APPLIANCES | Central Air Conditioner, Dishwasher, Electric Stove, Garage Control(s), Microwave, Range Hood, Refrigerator |
| COOLING | Full |
| FIREPLACE | Gas |
| FLOORING | Carpet, Ceramic Tile, Hardwood |
| HEATING | Forced Air, Natural Gas |
| LAUNDRY | In Basement, Laundry Room |
| LOT FEATURES | Back Yard, Low Maintenance Landscape, Rectangular Lot |
| PARKING | Double Garage Attached |
| RESTRICTIONS | None Known |
| ROOF | Asphalt Shingle |
| TITLE | Fee Simple |
| BROKER | Real Broker |
| ROOMS | DIMENSIONS (m) | LEVEL |
|---|---|---|
| Family Room | 16`6" x 23`6" | Basement |
| Bedroom | 12`1" x 13`6" | Basement |
| Bedroom | 12`0" x 13`9" | Basement |
| Office | 9`7" x 13`9" | Basement |
| 3pc Bathroom | 9`7" x 5`10" | Basement |
| Laundry | 10`0" x 10`1" | Basement |
| Den | 13`6" x 10`4" | Main |
| Dining Room | 14`0" x 10`4" | Main |
| Living Room | 14`5" x 16`7" | Main |
| Kitchen | 14`9" x 10`11" | Main |
| Foyer | 15`4" x 8`6" | Main |
| 2pc Bathroom | 7`0" x 6`5" | Main |
| 5pc Ensuite bath | 13`7" x 13`10" | Main |
| Walk-In Closet | 11`8" x 8`11" | Main |
| Mud Room | 8`9" x 6`7" | Main |
| Bedroom - Primary | 16`7" x 13`1" | Main |
| Bedroom | 12`0" x 18`11" | Second |
| Bedroom | 10`4" x 13`6" | Second |
| Bedroom | 12`2" x 13`2" | Second |
| Bedroom | 30`1" x 28`5" | Second |
| Bonus Room | 15`2" x 11`7" | Second |
| 3pc Ensuite bath | 8`7" x 4`10" | Second |
| 4pc Bathroom | 13`3" x 5`1" | Second |

