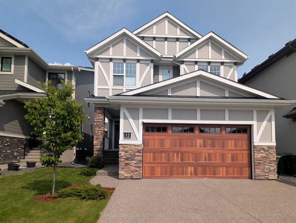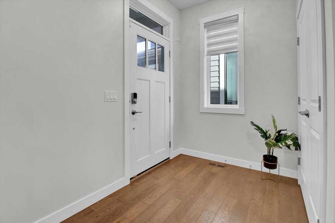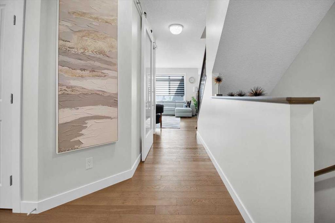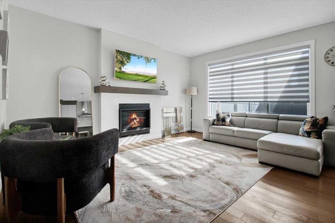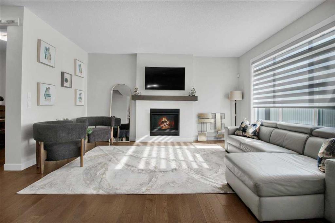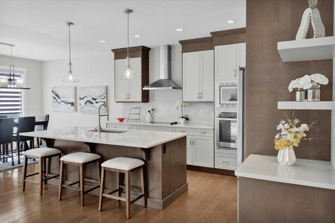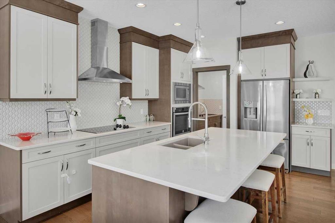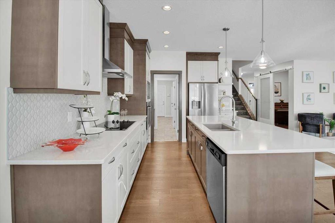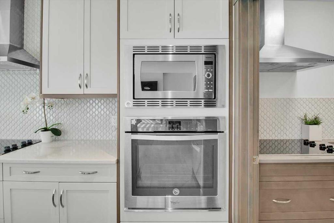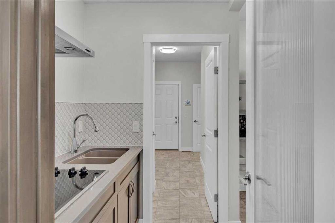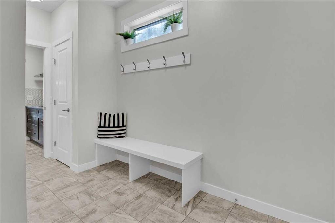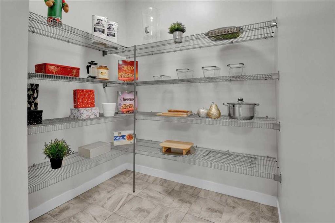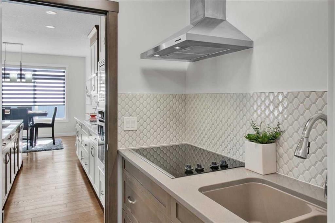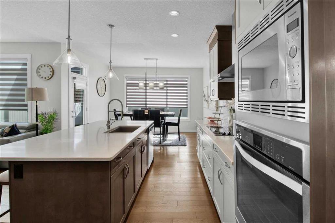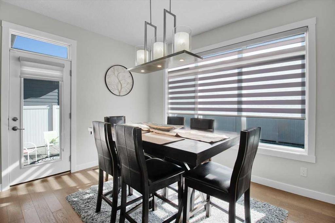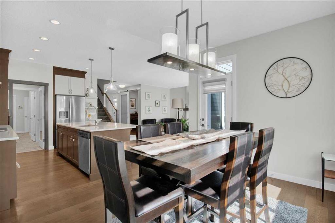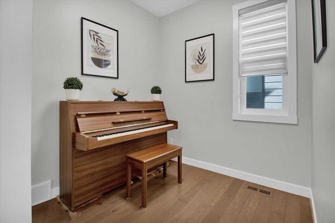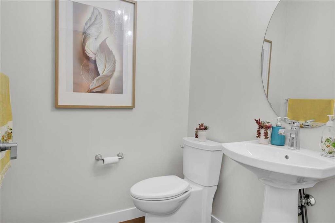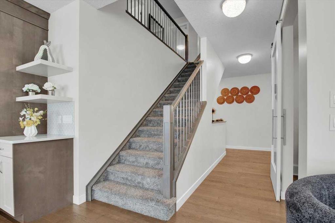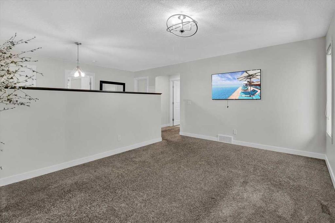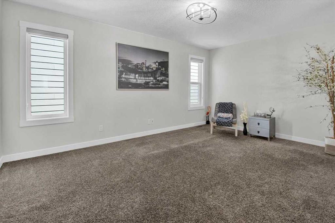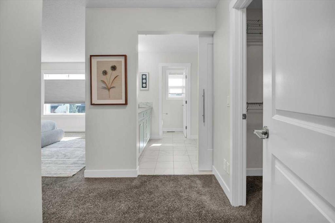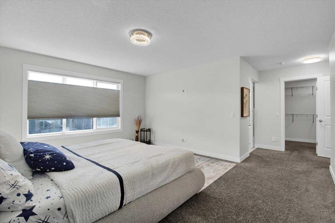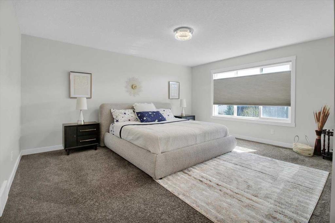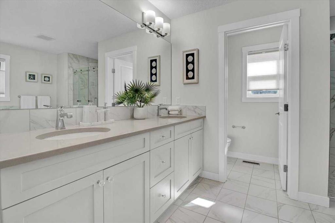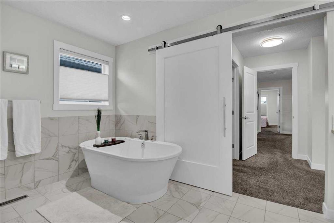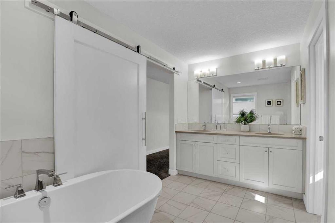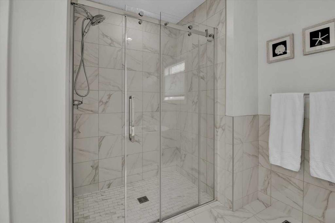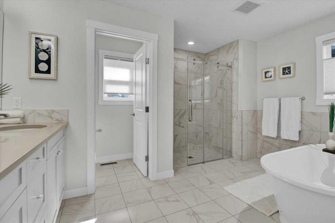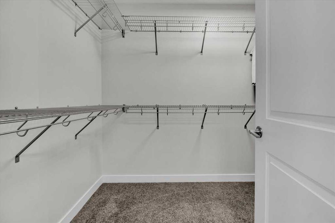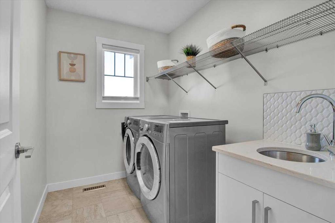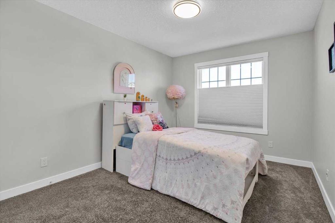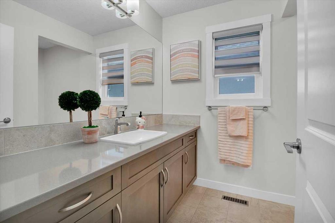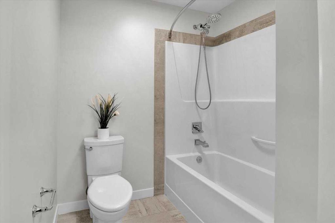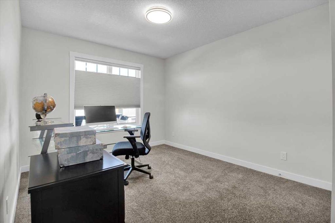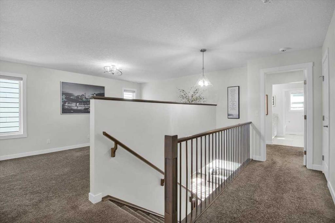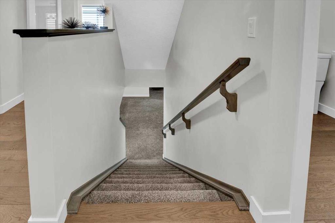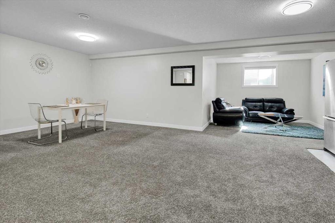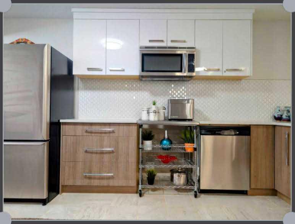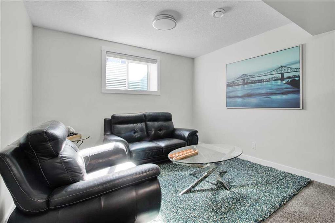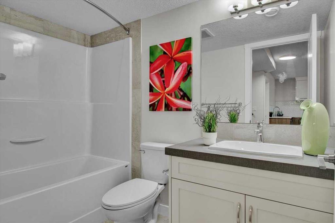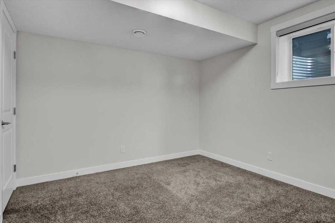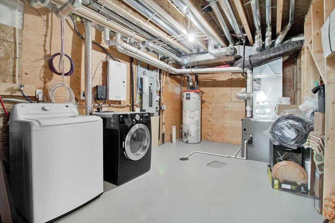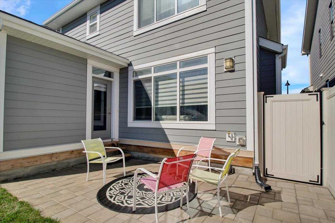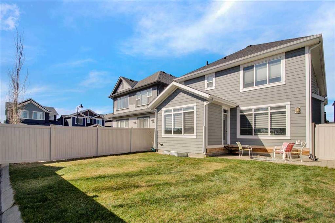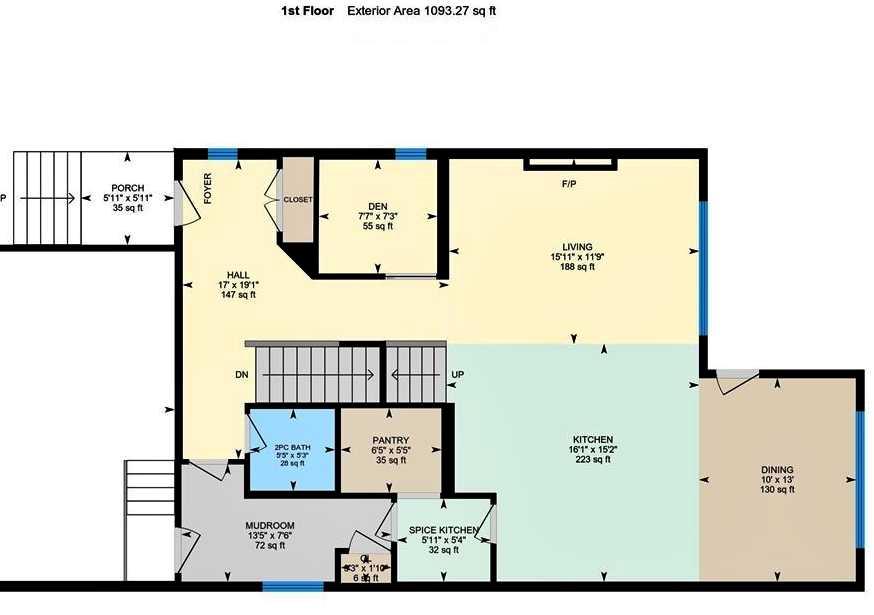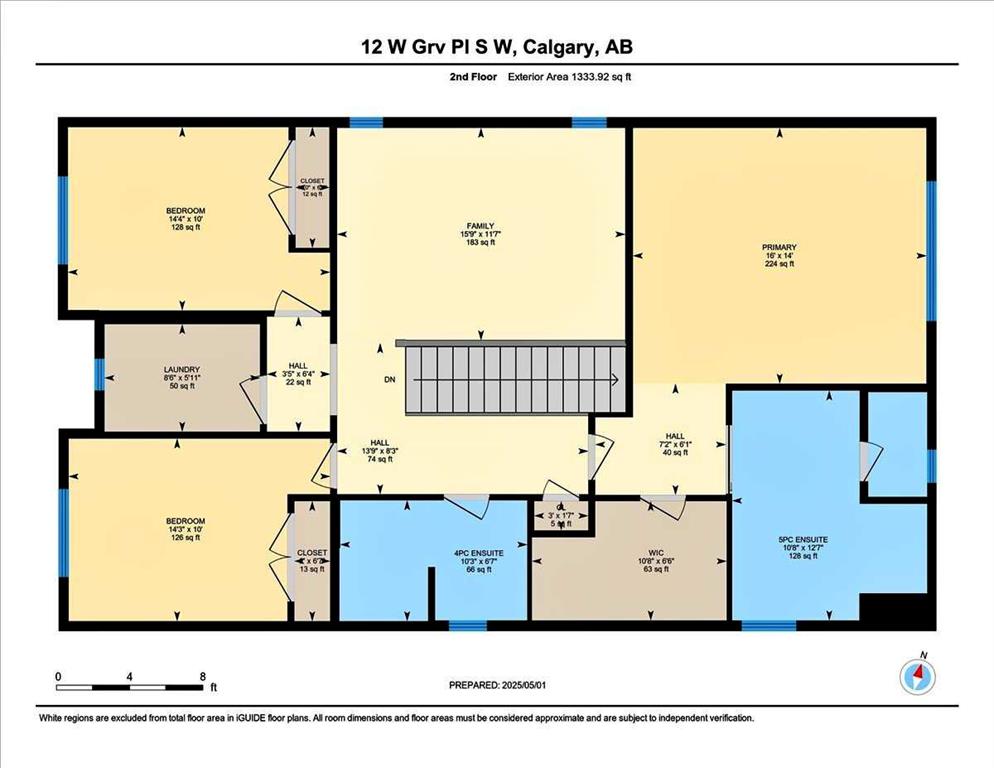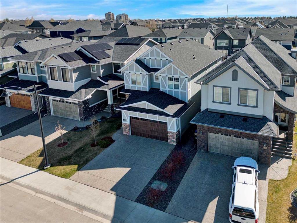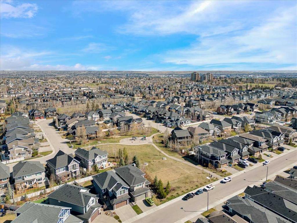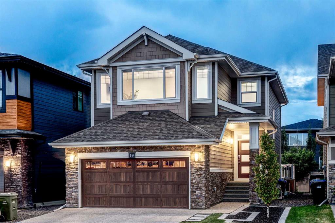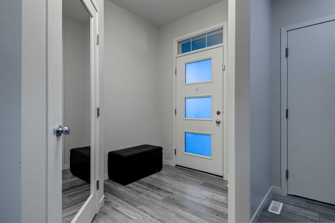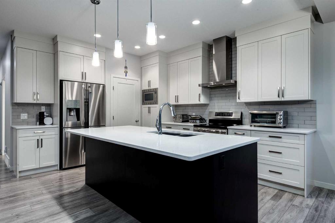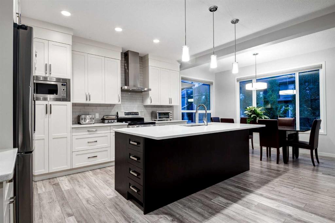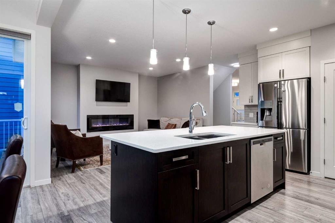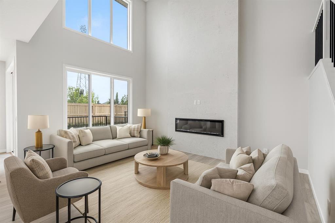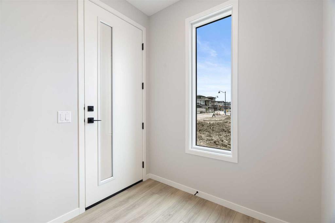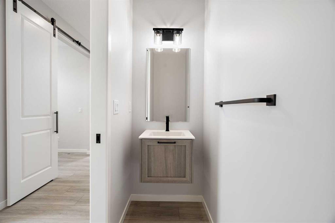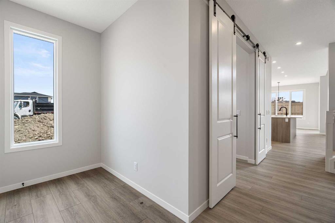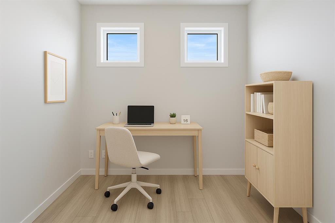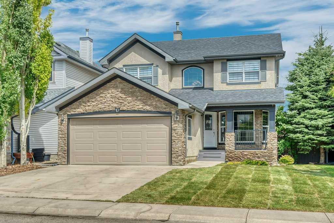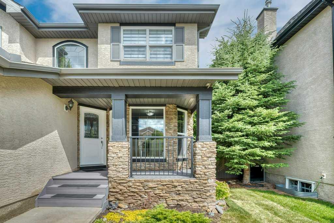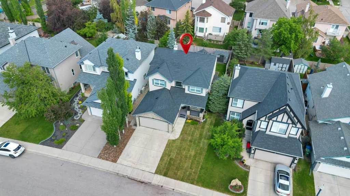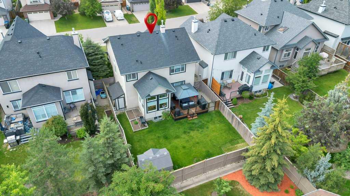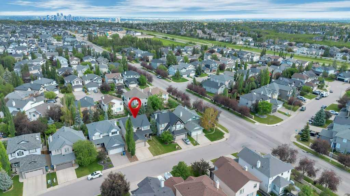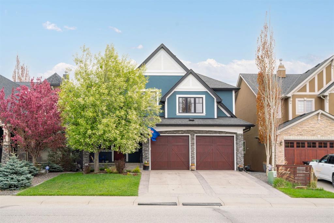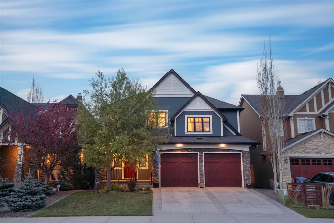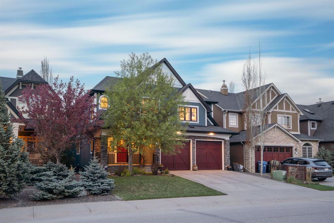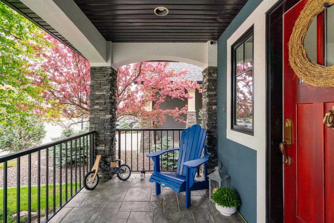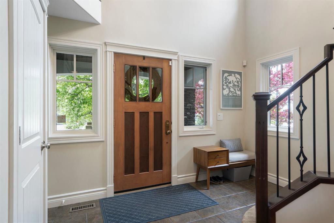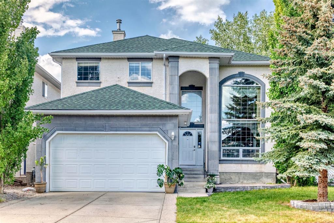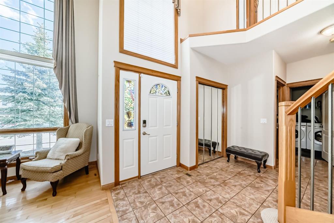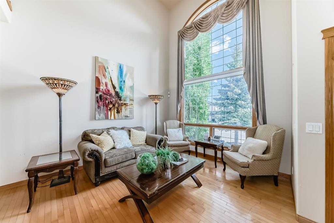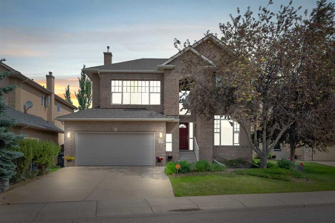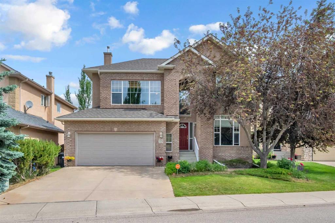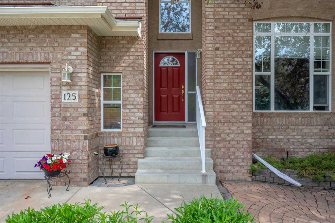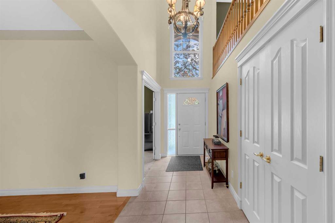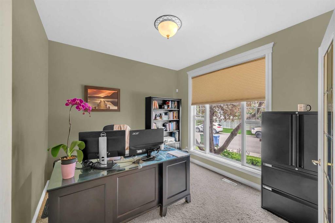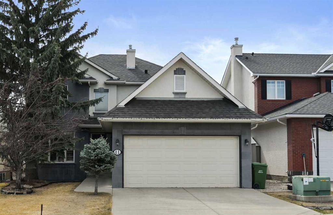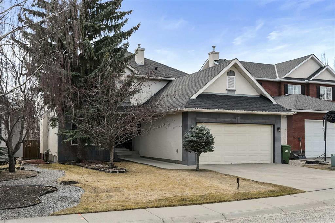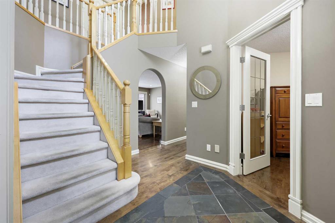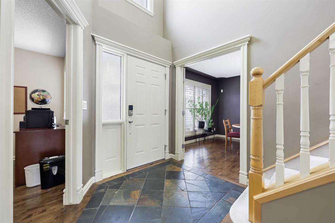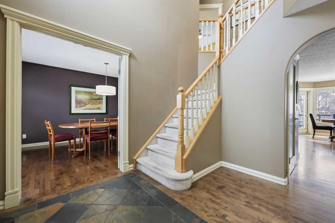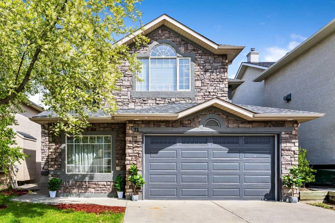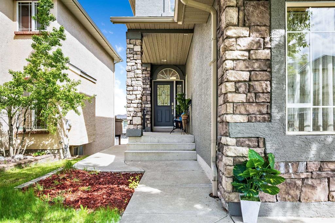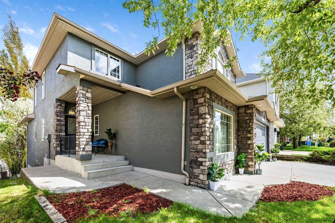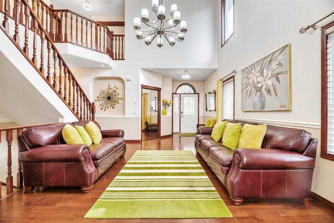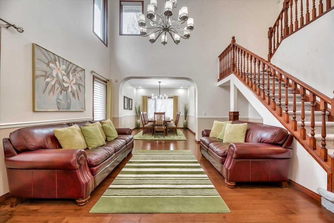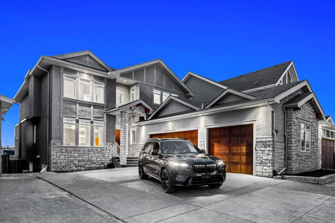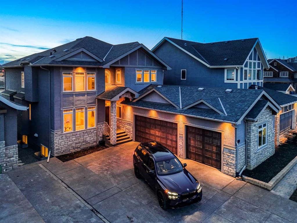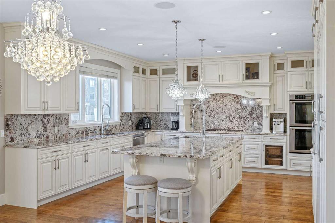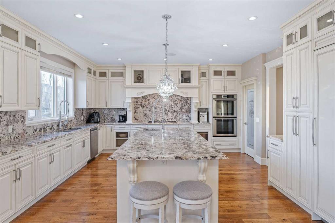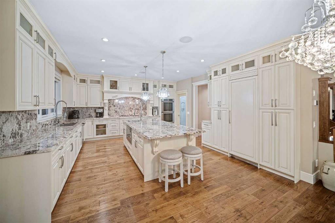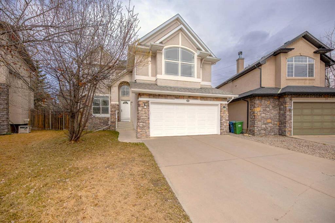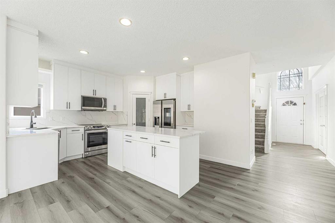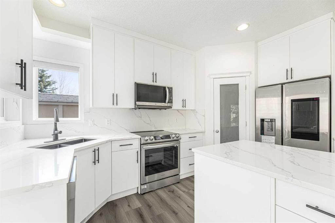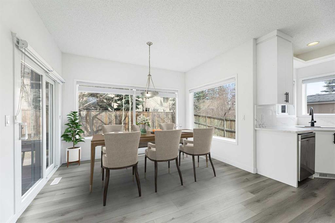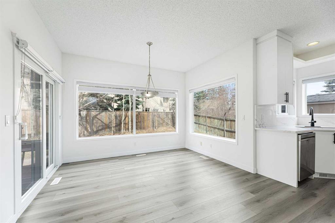12 West Grove Place SW
Calgary T3H 1Z4
MLS® Number: A2230816
$ 1,198,000
4
BEDROOMS
3 + 1
BATHROOMS
2,434
SQUARE FEET
2017
YEAR BUILT
FANTASTIC NEW PRICE FOR AN EXQUISITE HOME! Finely crafted to Albi Homes’ high-standards a few years ago, this 3450 sq ft 4-bedroom elegant home on a serene cul-de-sac offers you an exquisite lifestyle in the much-coveted West Springs neighbourhood near all amenities and services you expect. Its premium location in the Westhills is close to shopping, recreation facilities, as well as fast access to the downtown core via public transport & major thru-fares, including Bow Trail. Plus, this exquisite property is near Canada Olympic Park facilities (south entrance) as well as an expeditious drive to the beloved Rocky Mountains just to the west! Further, this beautiful home is also near Calgary’s most prestigious schools (top-rated private ones like Webber Academy, Calgary French School, & Joan of Arc School among them). Sitting in a tranquil family-friendly location, an aggregate-finish driveway & wide walkway lead to a well-defined 9-ft high foyer towards an open concept living area -- with hardwood floor & textured ceiling -- featuring a spacious kitchen highlighted by all the upgrades. This expansive kitchen with maple-spice & gainsboro grey full-height cabinetry is a chef’s delight with built-in appliances including a right-height microwave, chimney hood fan, countertop stove, large fridge, and spacious island. The mudroom with built-ins flows from an oversized garage to a spacious walk-thru pantry & full SPICE KITCHEN towards the grand kitchen. And, you will enjoy the grace of the morning sun from your large-windowed dining room off the kitchen as well as the vast family room; there is also a cosy office on this floor with a window and barn door for functionality & privacy, when you need it. A wrought-iron railing stairway leads up to the bonus room that opens to the secondary bedrooms that are separated by full laundry room with SINK & shelving, and the massive master bedroom has an ample-sized walk-in closet, and an opulent ensuite with two sinks, stand-alone tub, large tiled-shower, plus private WC. The fully finished basement has the 4th bedroom, full bathroom, and wide open entertainment area with cabinetry, fridge, and microwave oven. The expansive, landscaped backyard features a brick patio and a no-maintenance vinyl fence. FYI, this home’s superior features include hardie fibre cement siding and TRIPLE pane windows. Enjoy this luxurious home right away. See virtual tour for more details.
| COMMUNITY | West Springs |
| PROPERTY TYPE | Detached |
| BUILDING TYPE | House |
| STYLE | 2 Storey |
| YEAR BUILT | 2017 |
| SQUARE FOOTAGE | 2,434 |
| BEDROOMS | 4 |
| BATHROOMS | 4.00 |
| BASEMENT | Finished, Full |
| AMENITIES | |
| APPLIANCES | Built-In Electric Range, Built-In Oven, Dishwasher, Dryer, Electric Cooktop, Garage Control(s), Humidifier, Microwave, Microwave Hood Fan, Refrigerator, See Remarks, Washer/Dryer, Window Coverings |
| COOLING | None |
| FIREPLACE | Gas |
| FLOORING | Carpet, Hardwood, Tile |
| HEATING | Forced Air, Natural Gas |
| LAUNDRY | Laundry Room, Upper Level |
| LOT FEATURES | City Lot, Corner Lot, Cul-De-Sac, Front Yard, Landscaped, Lawn, Level, Paved, Rectangular Lot, Street Lighting, Yard Drainage |
| PARKING | Double Garage Attached |
| RESTRICTIONS | None Known |
| ROOF | Asphalt Shingle |
| TITLE | Fee Simple |
| BROKER | RE/MAX First |
| ROOMS | DIMENSIONS (m) | LEVEL |
|---|---|---|
| Game Room | 30`1" x 25`4" | Lower |
| Other | 15`2" x 6`8" | Lower |
| 4pc Bathroom | Lower | |
| Furnace/Utility Room | 15`9" x 10`4" | Lower |
| Bedroom | 10`10" x 10`10" | Lower |
| 2pc Bathroom | Main | |
| Family Room | 15`11" x 11`9" | Main |
| Dining Room | 13`0" x 10`0" | Main |
| Kitchen | 16`1" x 15`2" | Main |
| Mud Room | 15`5" x 7`6" | Main |
| Spice Kitchen | 6`0" x 5`4" | Main |
| Pantry | 6`6" x 5`5" | Main |
| Office | 7`8" x 7`3" | Main |
| Foyer | 19`1" x 17`0" | Main |
| Bedroom - Primary | 16`0" x 14`0" | Upper |
| Walk-In Closet | 10`8" x 6`6" | Upper |
| 5pc Ensuite bath | 12`7" x 10`8" | Upper |
| Bedroom | 14`3" x 10`10" | Upper |
| Bonus Room | 15`9" x 11`7" | Upper |
| Bedroom | 14`4" x 10`0" | Upper |
| 4pc Bathroom | 0`0" x 0`0" | Upper |
| Laundry | 8`6" x 6`0" | Upper |

