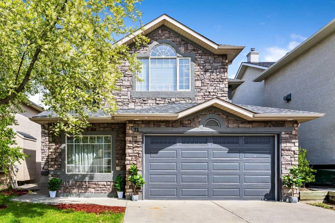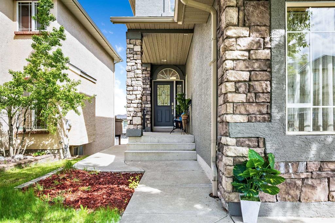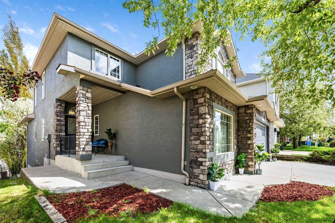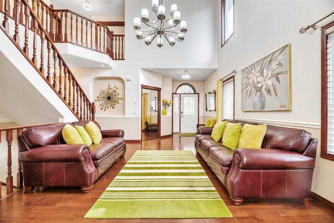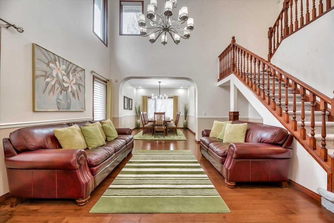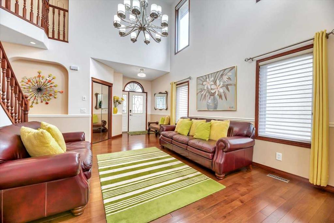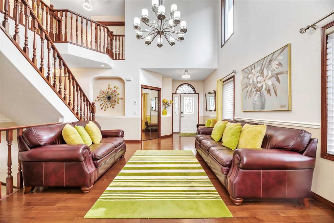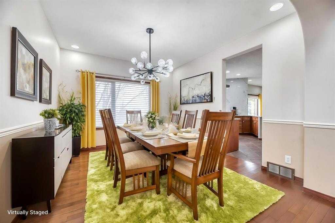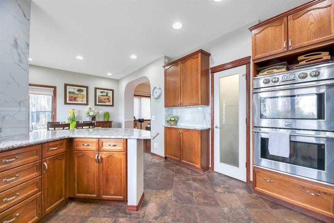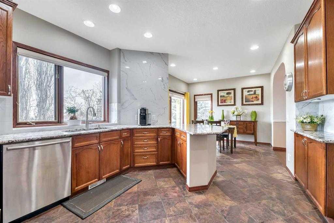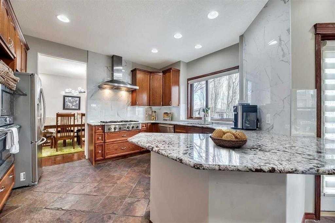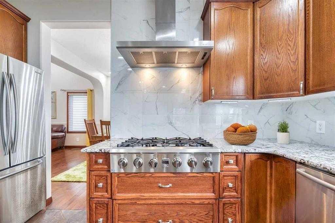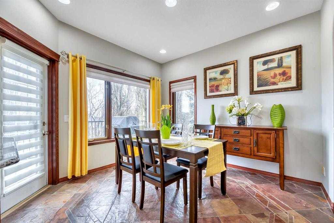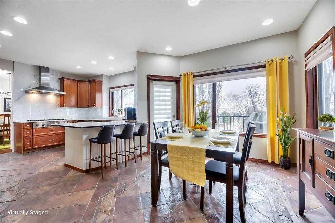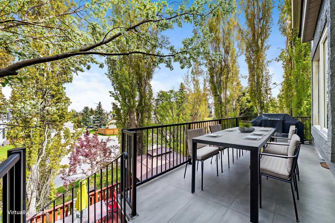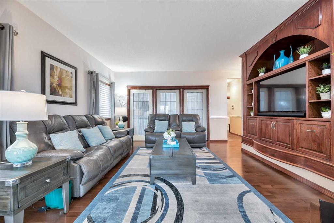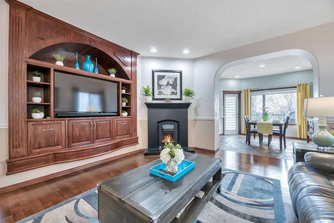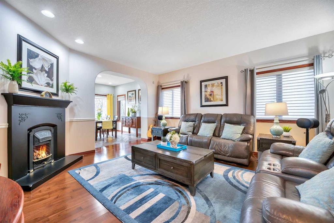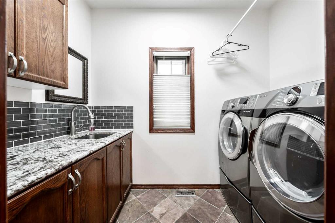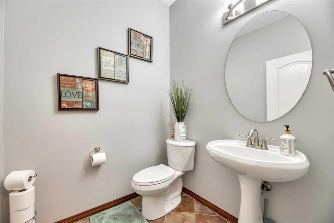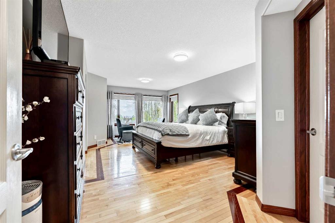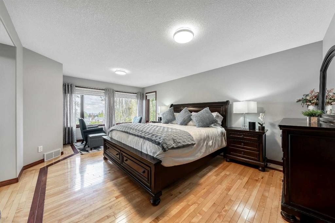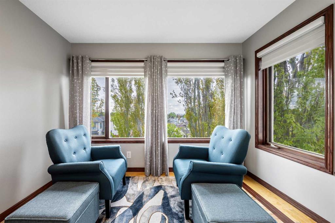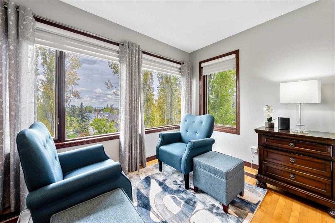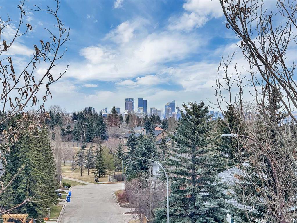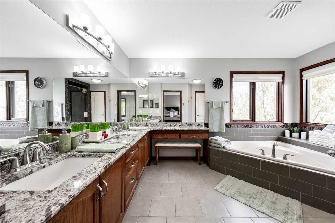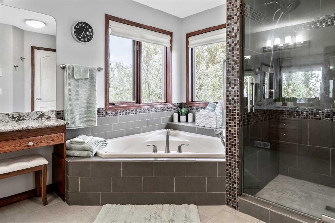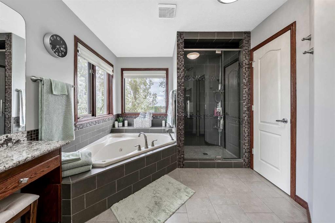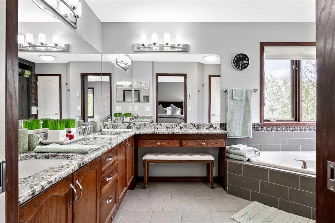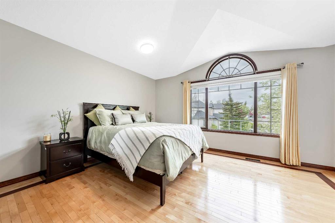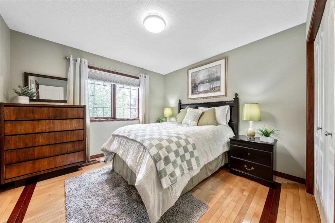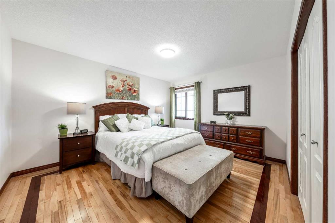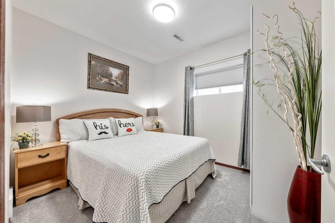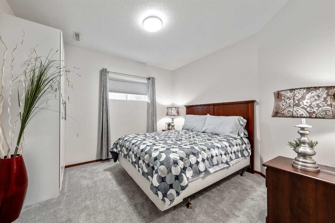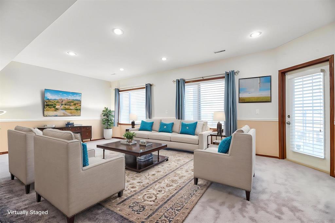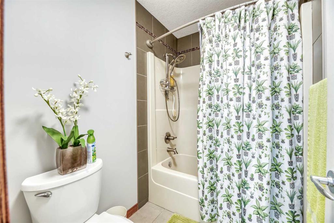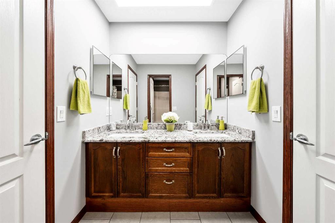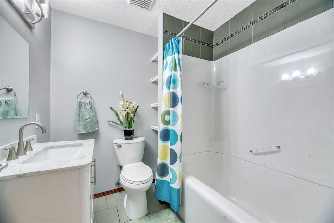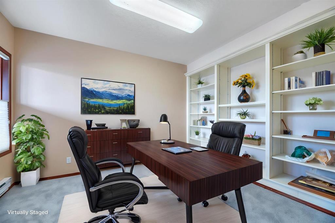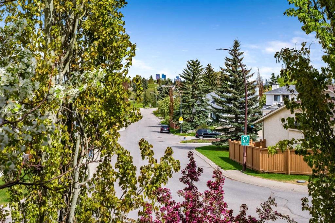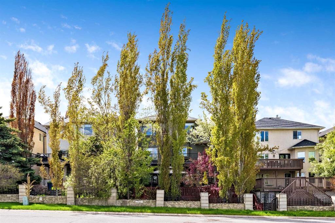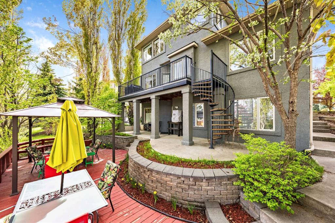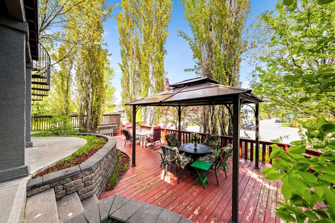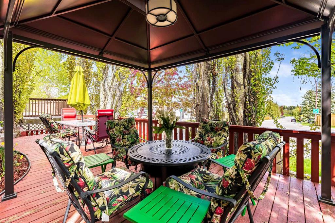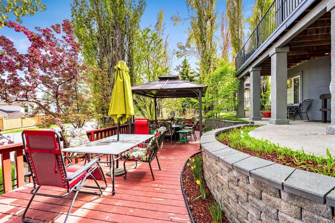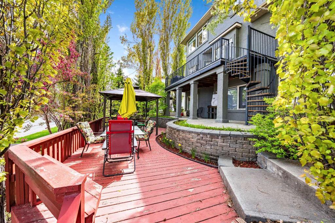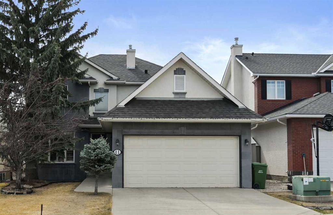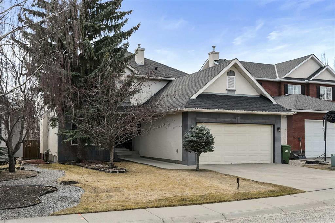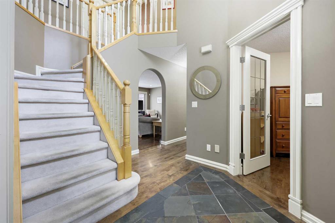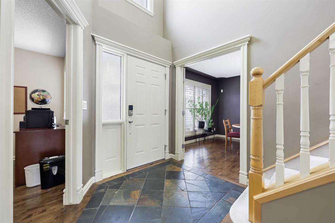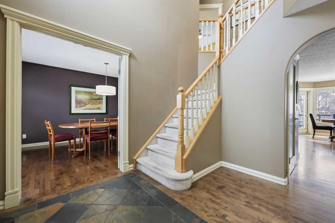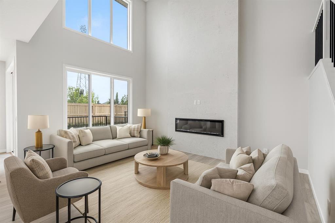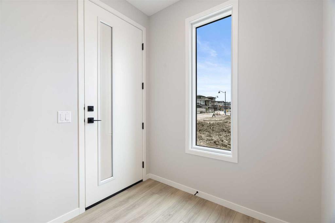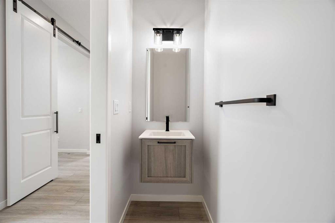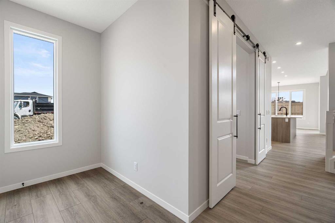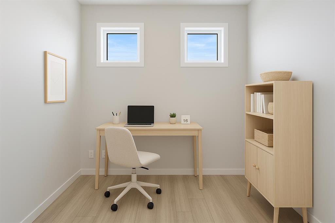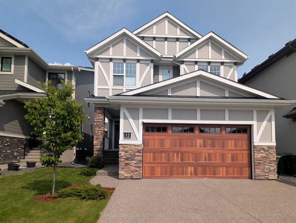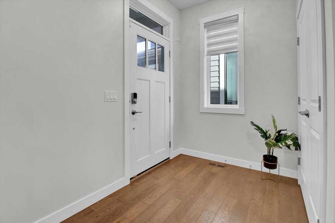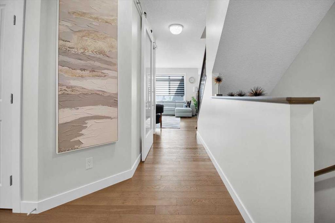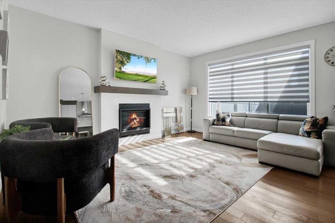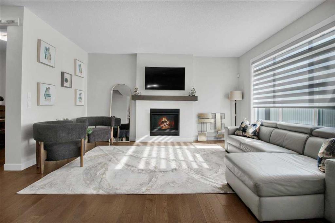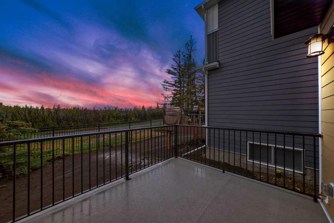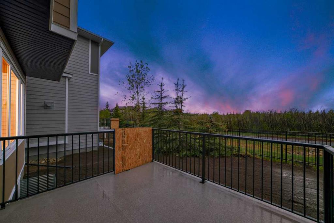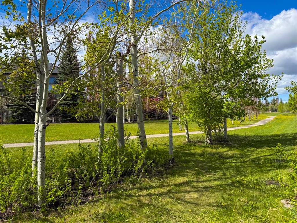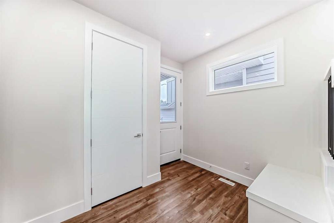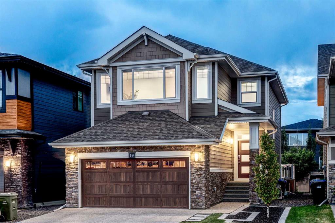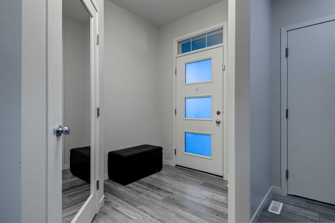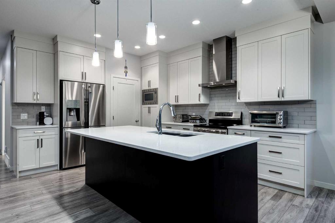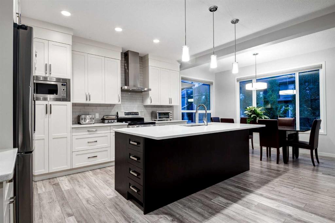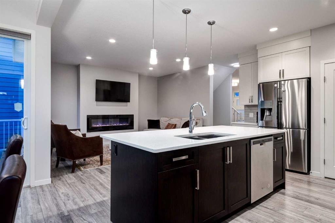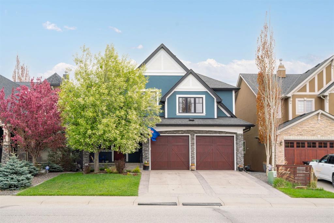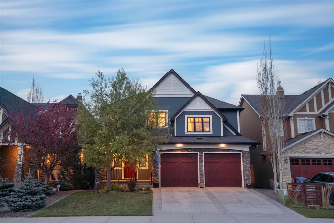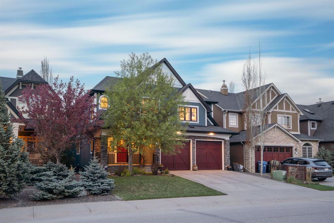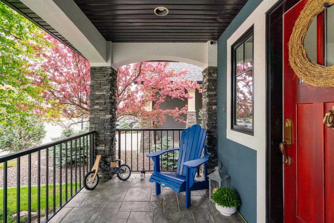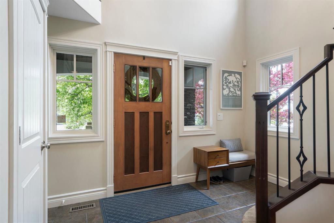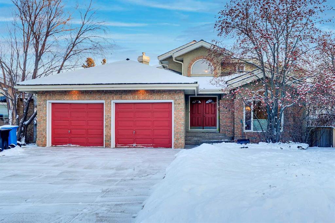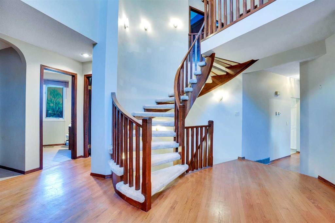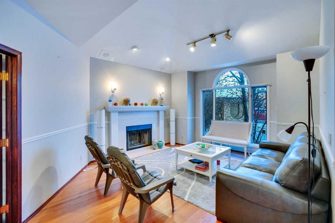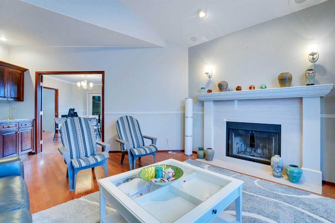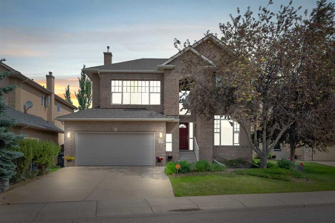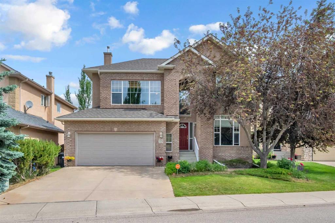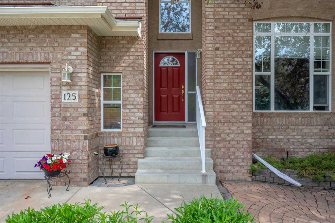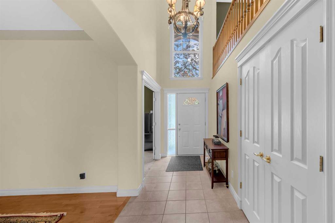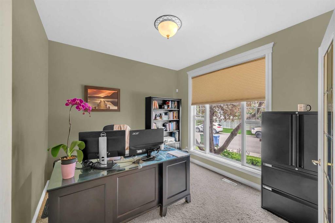72 Strathridge Close SW
Calgary T3H 4J3
MLS® Number: A2222549
$ 1,250,000
6
BEDROOMS
3 + 1
BATHROOMS
2,909
SQUARE FEET
1998
YEAR BUILT
This beautiful Strathcona Park stunner packs 6 beds, 3.5 baths and a triple car garage with double doors —all wrapped up in over 4,000 sq ft of stylish living space, including a walkout basement. The open-to-above ceilings make a bold first impression providing a spacious and light mood, while the kitchen serves up chef vibes with granite counters, SS appliances and double wall ovens. Upstairs, the dreamy primary suite has a spa-worthy ensuite with heated flooring and city views to swoon over. Three sizeable bedrooms plus a jack & jill bathroom complete the second floor. The basement is fully loaded with two extra bedrooms, 4-pc bathroom, a recreational space, additional laundry and a secondary office! It is also equipped with a kitchen sink and fridge, convenient for wine making purposes for those wine enthusiast. Or it can be for your parents/parent's in-laws private accommodations when they come and visit. It has also its own side by side laundry for their convenience for any family/friends visiting. Notable upgrades like new carpet, fresh paint, updated roof & stucco and a low-maintenance backyard mean all the hard work’s been done. Move-in ready and made to impress! Walkable to top rated schools, parks, shopping and numerous amenities. It is centrally located and close to downtown, walking distance to the 69th LRT station, Strathcona Square, Gas station and easy access to the mountains, to Canmore and Banff! Come see what WOW feels like! Book your showing now to see this beautiful home and make it your own!
| COMMUNITY | Strathcona Park |
| PROPERTY TYPE | Detached |
| BUILDING TYPE | House |
| STYLE | 2 Storey |
| YEAR BUILT | 1998 |
| SQUARE FOOTAGE | 2,909 |
| BEDROOMS | 6 |
| BATHROOMS | 4.00 |
| BASEMENT | Finished, Full, Walk-Out To Grade |
| AMENITIES | |
| APPLIANCES | Dishwasher, Double Oven, Dryer, Gas Cooktop, Microwave, Range Hood, Refrigerator, Washer, Window Coverings |
| COOLING | None |
| FIREPLACE | Family Room, Gas |
| FLOORING | Carpet, Ceramic Tile, Hardwood, Slate |
| HEATING | Forced Air, Natural Gas |
| LAUNDRY | In Basement, Main Level |
| LOT FEATURES | Back Lane, Back Yard, Landscaped, See Remarks, Street Lighting |
| PARKING | Triple Garage Attached |
| RESTRICTIONS | None Known |
| ROOF | Asphalt Shingle |
| TITLE | Fee Simple |
| BROKER | First Place Realty |
| ROOMS | DIMENSIONS (m) | LEVEL |
|---|---|---|
| 4pc Bathroom | 6`11" x 6`7" | Basement |
| Bedroom | 8`6" x 11`2" | Basement |
| Bedroom | 10`5" x 11`11" | Basement |
| Game Room | 23`1" x 13`0" | Basement |
| Office | 10`5" x 13`3" | Basement |
| Storage | 8`6" x 9`8" | Basement |
| Great Room | 13`3" x 17`8" | Main |
| Family Room | 15`9" x 16`3" | Main |
| Dining Room | 11`6" x 12`6" | Main |
| Dinette | 11`2" x 11`11" | Main |
| Kitchen | 11`10" x 13`3" | Main |
| Office | 14`1" x 11`1" | Main |
| 2pc Bathroom | 5`6" x 5`4" | Main |
| Bedroom - Primary | 14`1" x 22`6" | Second |
| 5pc Ensuite bath | 11`11" x 13`0" | Second |
| Bedroom | 13`0" x 13`4" | Second |
| 5pc Bathroom | 6`0" x 13`0" | Second |
| Bedroom | 13`0" x 13`4" | Second |
| Bedroom | 10`11" x 13`2" | Second |
| Walk-In Closet | 8`8" x 8`4" | Second |

