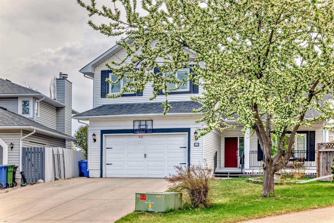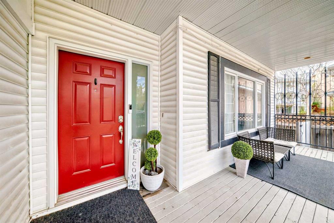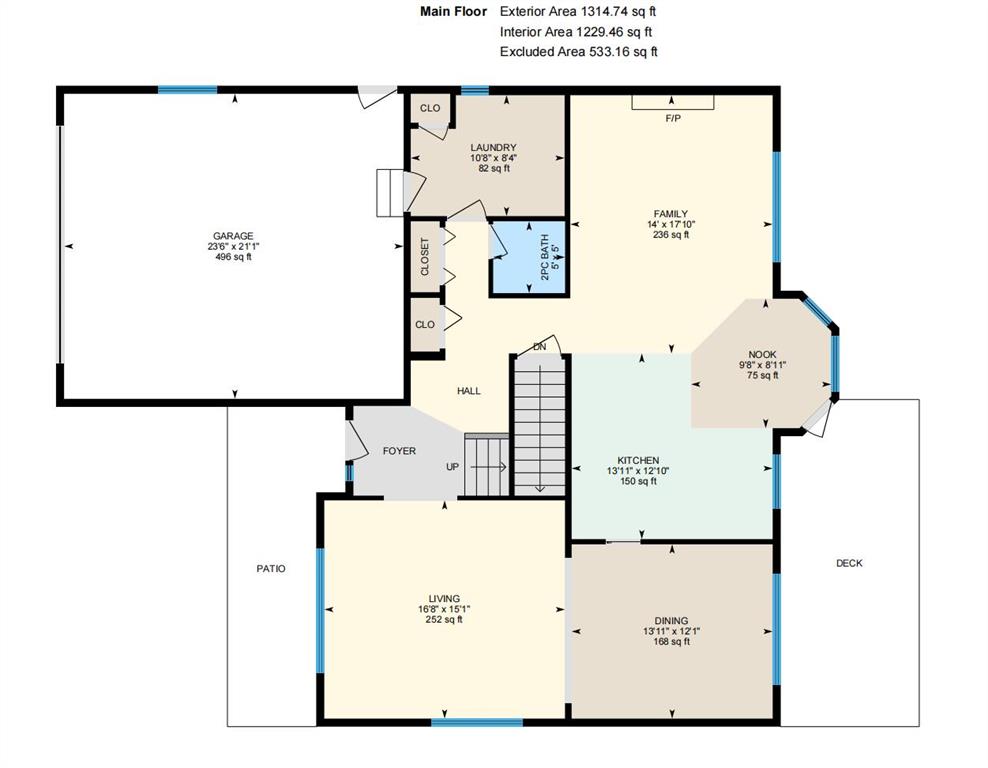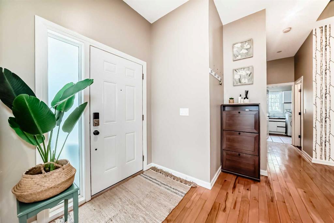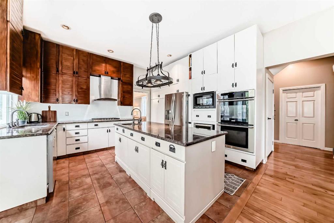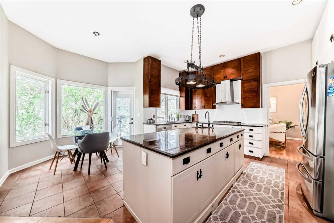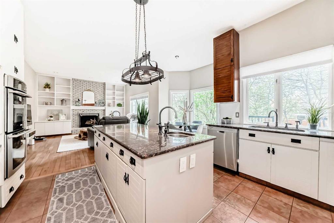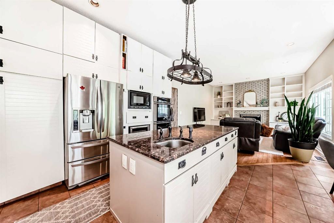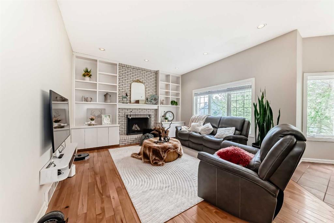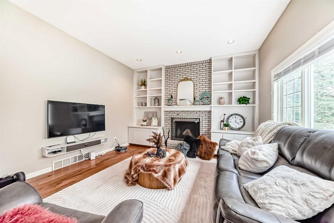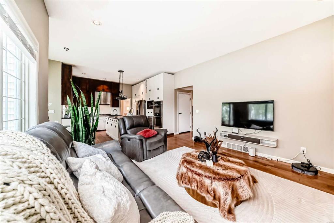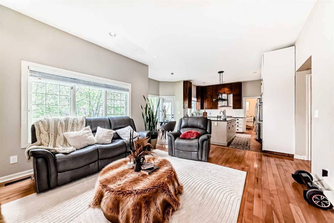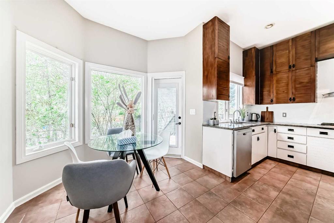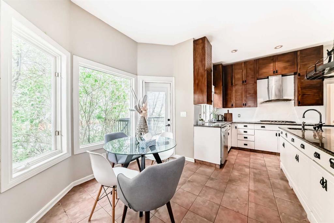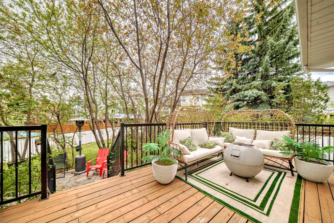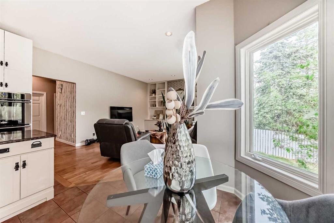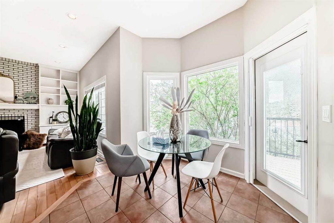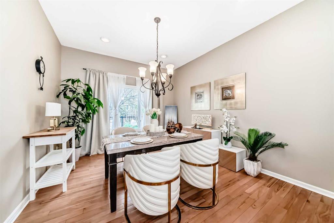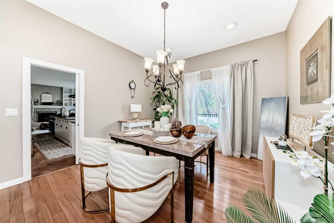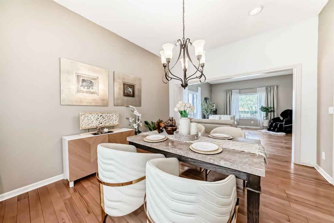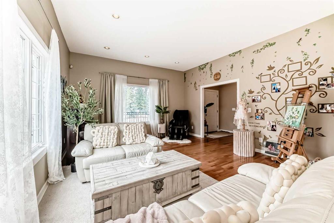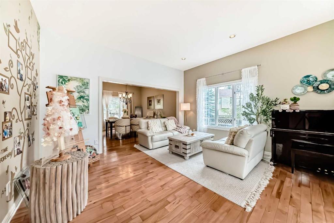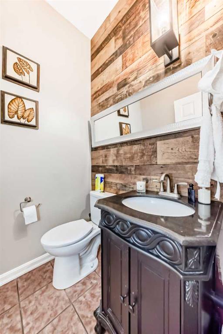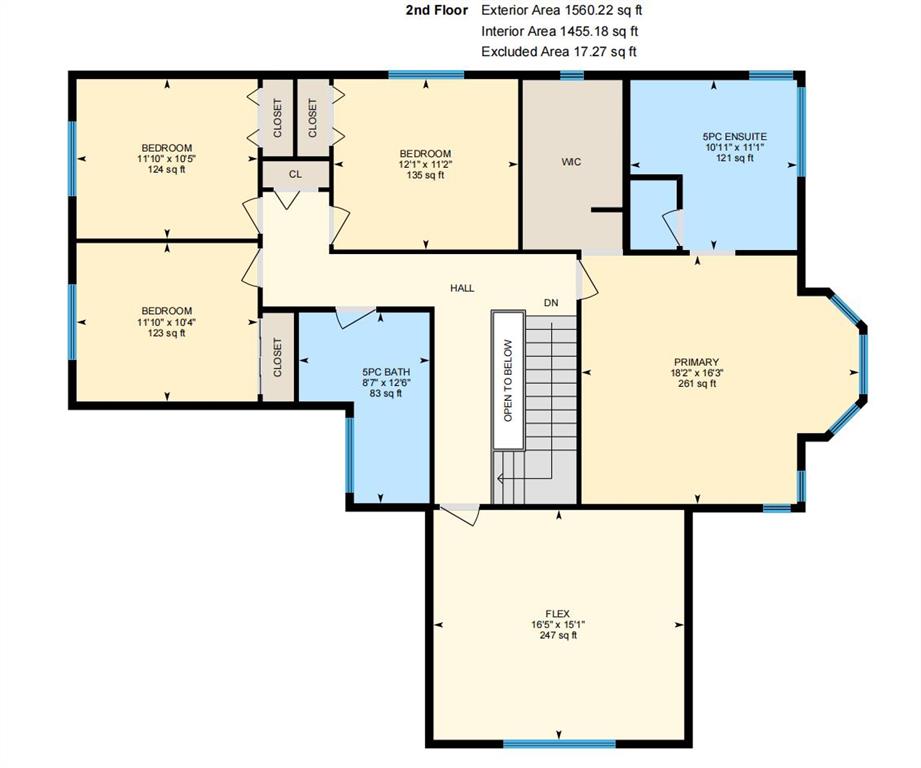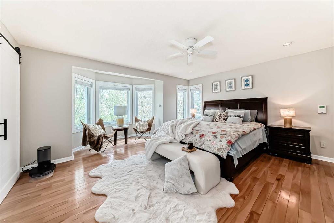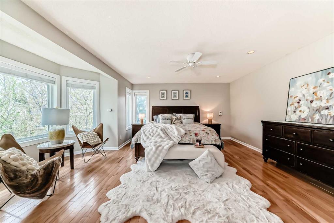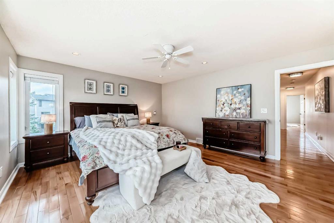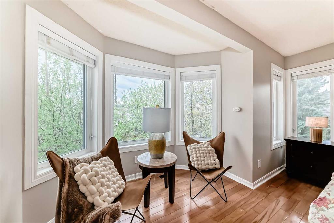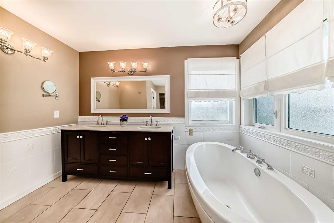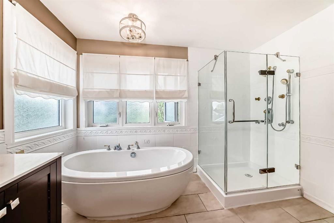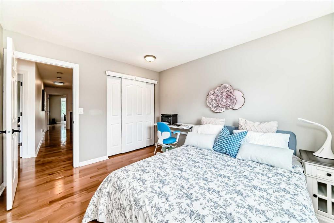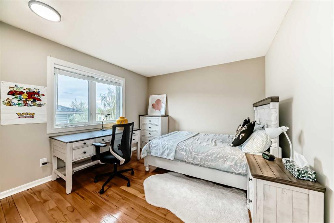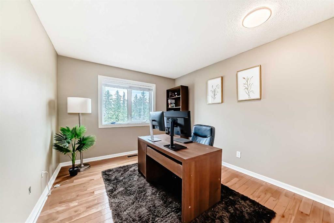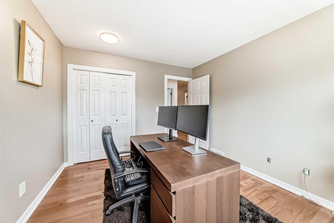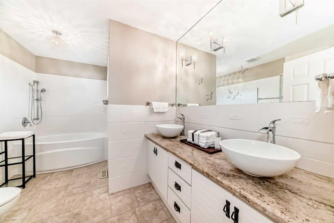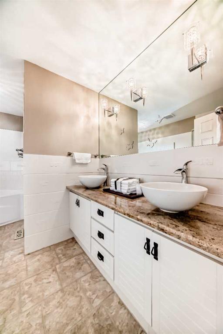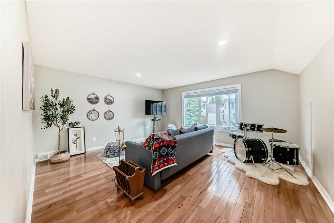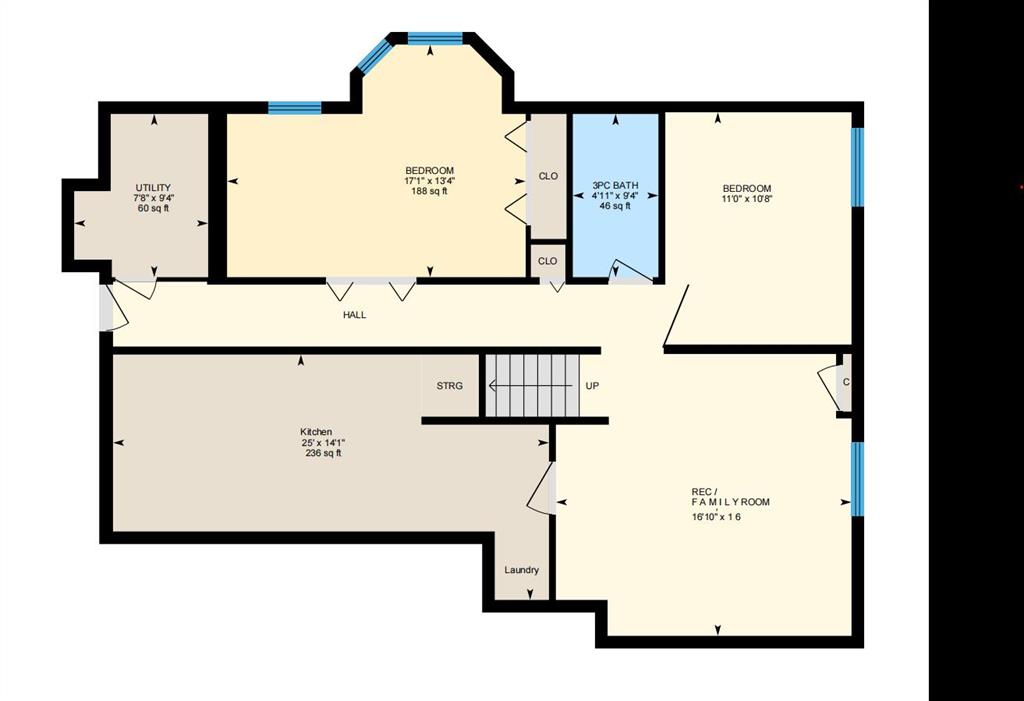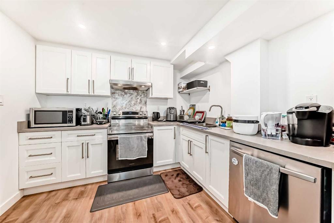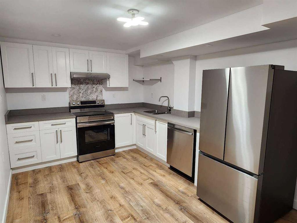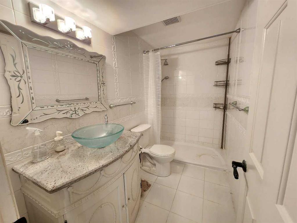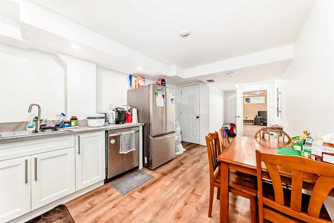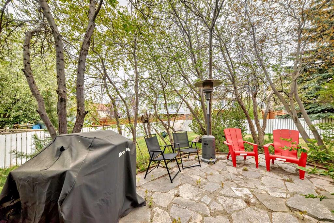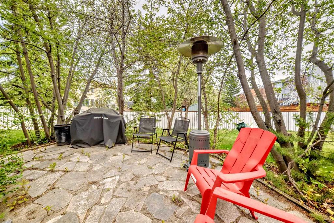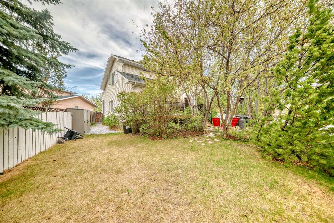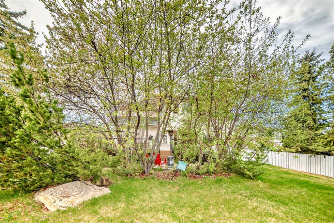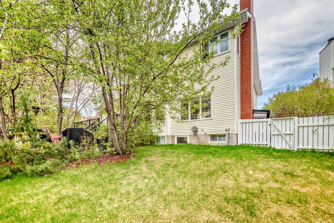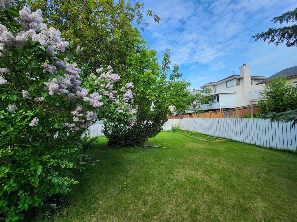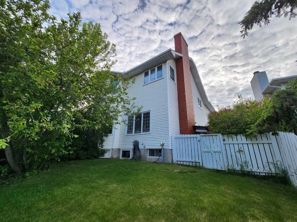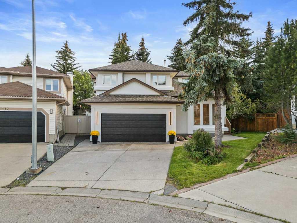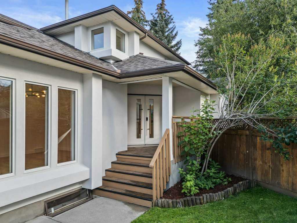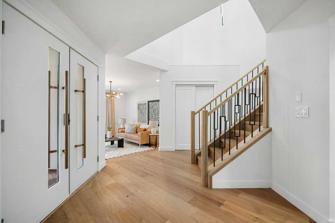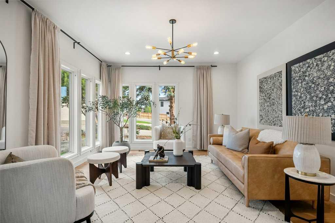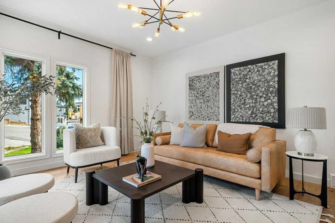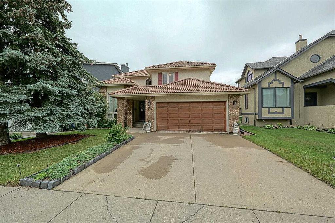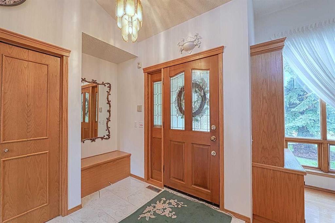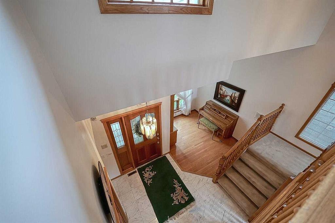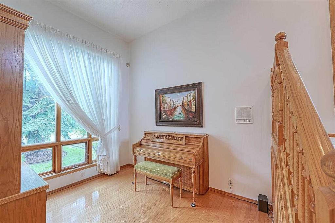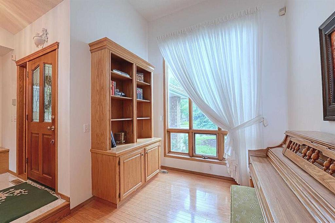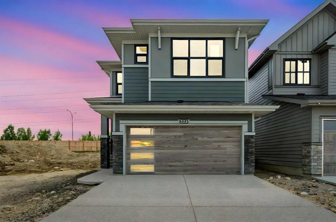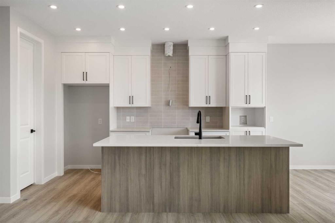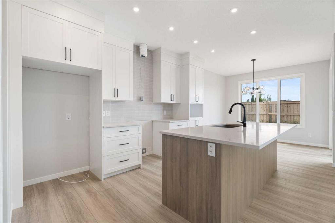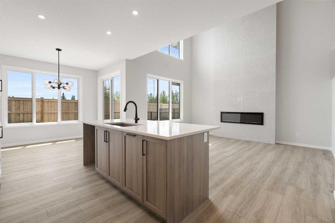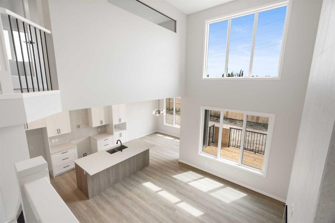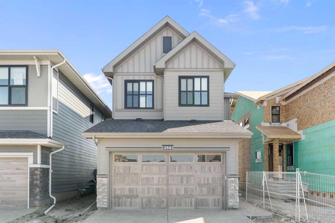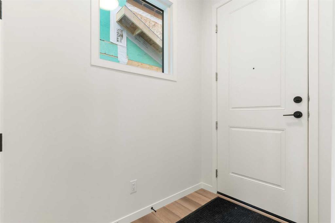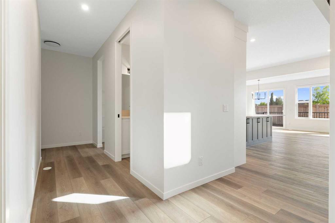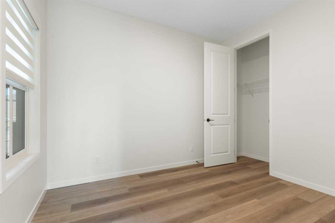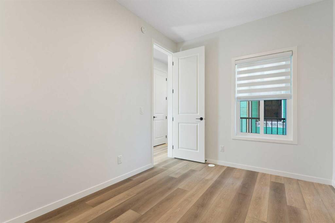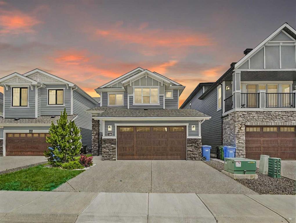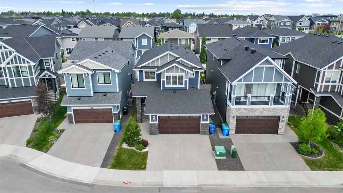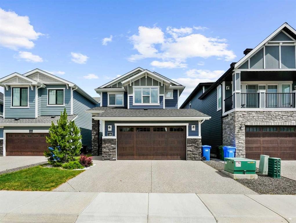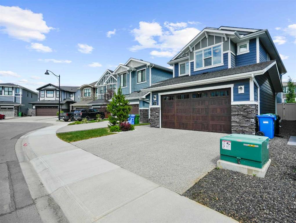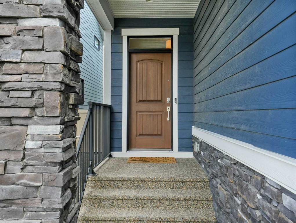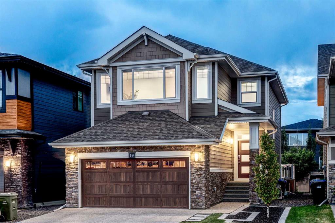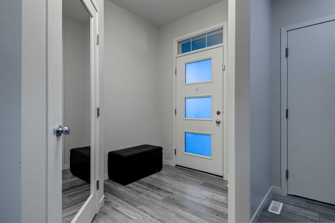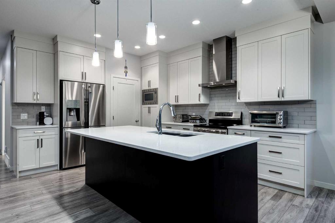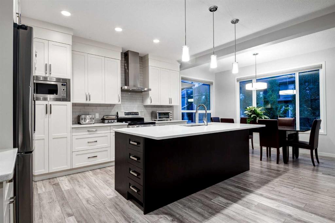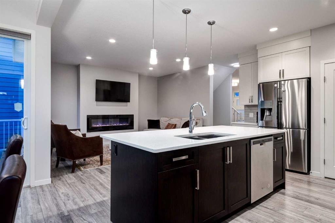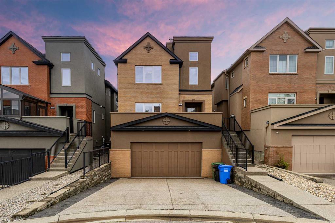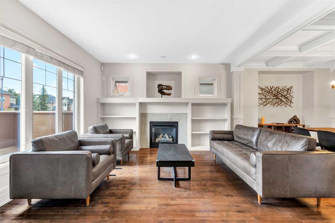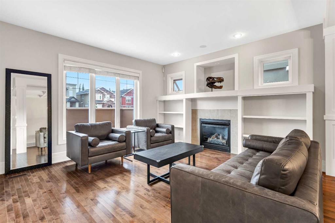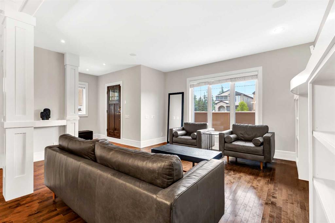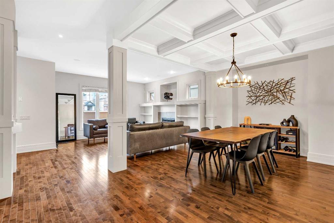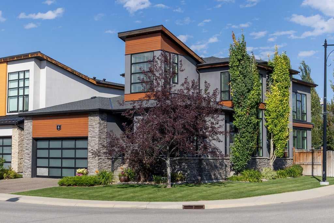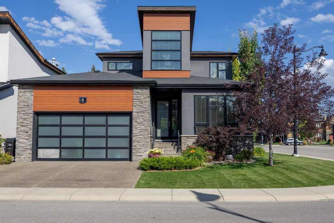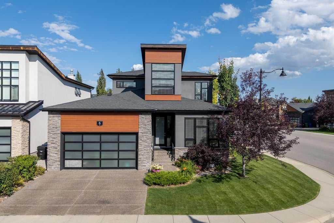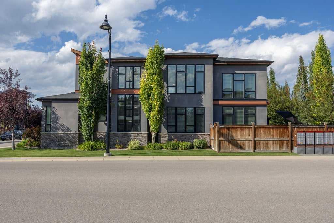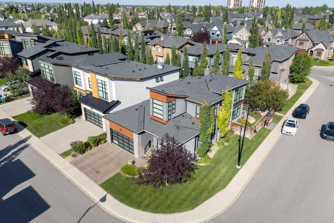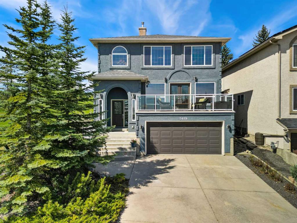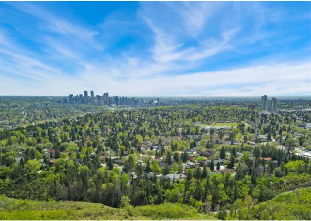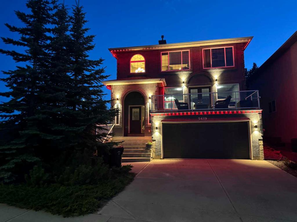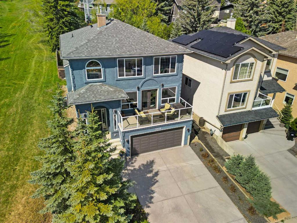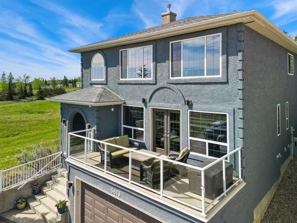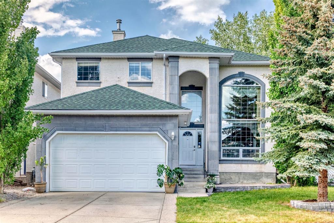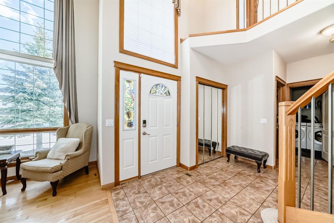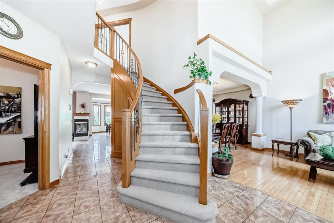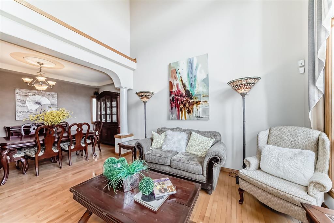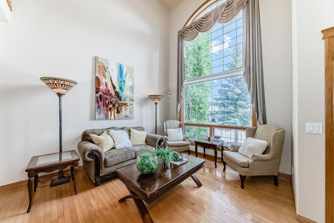145 Straddock Terrace SW
Calgary T3H2T5
MLS® Number: A2240866
$ 1,158,000
6
BEDROOMS
3 + 1
BATHROOMS
1989
YEAR BUILT
Price reduced!!! Welcome to this beautifully updated residence with over 4,000 sq ft of living space nestled among mature trees in Strathcona Park . Enjoy the tranquility of a private setting with the convenience of being within walking distance to shops, top-rated schools, parks, playgrounds, transit, and scenic ravine pathways — all just a short drive to downtown and the highway to the mountains. Thoughtfully designed with versatility in mind, this expansive home easily adapts to a range of lifestyles, whether accommodating a large family, live-in nanny, remote work, or frequent guests. With up to 6 bedrooms, the flexible layout also allows for dedicated office space, a bonus room, or a mix tailored to your needs. The main floor boasts soaring 10-foot ceilings and abundant natural light throughout its open-concept living and dining areas. The spacious kitchen is ideal for entertaining, featuring updated appliances, a gas cooktop, double wall ovens, a center island, and an adjacent breakfast nook that flows into a cozy family room complete with custom built-ins and a wood-burning fireplace. Upstairs, you’ll find 4 generously sized bedrooms, including a luxurious primary bedroom with a renovated ensuite, walk-in closet, and a private sitting area. The flex room functions perfectly as a bonus room which can be converted to another bedroom/office The additional bedrooms are complemented by a spacious family bathroom with soaker tub and double sinks. Rich hardwood floors extend through all main living areas and bedrooms. The fully developed walk-up basement legal suite features a large recreation/family room, 2 bedrooms , full bathroom, kitchen/laundry, and a private entrance—additional income potential. Outdoors, enjoy a private, treed backyard oasis with plenty of space for kids to play and a huge deck for summer evenings. The WiFi-enabled underground sprinklers and smart thermostats add convenience and comfort. Recent updates include: Renovated and legalized basement -2022 All basement appliances 2022 Primary bedroom ensuite-2024 Main floor dishwasher-2024 Plumbing (no Poly-B) Full interior repainting Three high-efficiency furnaces and hot water tank This exceptional home combines space, functionality, and location — a rare opportunity that won’t last long!
| COMMUNITY | Strathcona Park |
| PROPERTY TYPE | Detached |
| BUILDING TYPE | House |
| STYLE | 2 Storey |
| YEAR BUILT | 1989 |
| SQUARE FOOTAGE | 2,875 |
| BEDROOMS | 6 |
| BATHROOMS | 4.00 |
| BASEMENT | Separate/Exterior Entry, Finished, Full, Suite, Walk-Up To Grade |
| AMENITIES | |
| APPLIANCES | Built-In Oven, Dishwasher, Dryer, Range Hood, Refrigerator, Washer, Window Coverings |
| COOLING | Central Air |
| FIREPLACE | Family Room, Wood Burning |
| FLOORING | Ceramic Tile, Hardwood, Laminate |
| HEATING | Forced Air, Natural Gas |
| LAUNDRY | Laundry Room, Main Level |
| LOT FEATURES | Back Yard, Irregular Lot, Pie Shaped Lot, Private, Treed |
| PARKING | Double Garage Attached, Driveway |
| RESTRICTIONS | None Known |
| ROOF | Asphalt Shingle |
| TITLE | Fee Simple |
| BROKER | Grand Realty |
| ROOMS | DIMENSIONS (m) | LEVEL |
|---|---|---|
| Family Room | 17`10" x 14`0" | Main |
| Living Room | 16`8" x 15`1" | Main |
| Dining Room | 13`11" x 12`1" | Main |
| 2pc Bathroom | 5`0" x 5`0" | Main |
| Laundry | 10`8" x 8`4" | Main |
| Laundry | 4`1" x 2`9" | Suite |
| 3pc Bathroom | 9`4" x 4`11" | Suite |
| Family Room | 16`10" x 16`0" | Suite |
| Kitchen With Eating Area | 25`0" x 14`1" | Suite |
| Bedroom | 17`1" x 13`4" | Suite |
| Bedroom | 11`0" x 10`8" | Suite |
| 5pc Ensuite bath | 11`1" x 10`11" | Upper |
| 5pc Bathroom | 12`6" x 8`7" | Upper |
| Bedroom - Primary | 18`2" x 16`3" | Upper |
| Bedroom | 11`10" x 10`4" | Upper |
| Bedroom | 11`10" x 10`5" | Upper |
| Bedroom | 12`1" x 11`2" | Upper |
| Flex Space | 16`5" x 15`1" | Upper |

