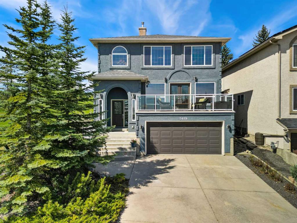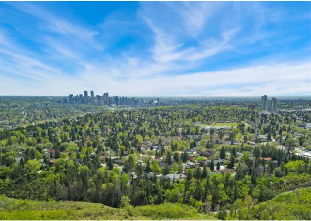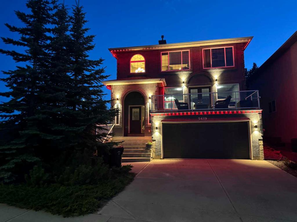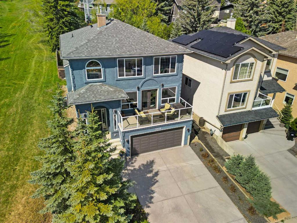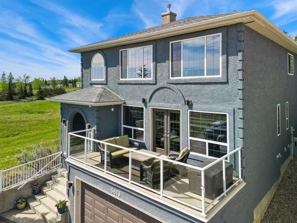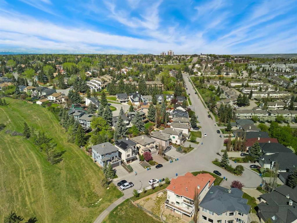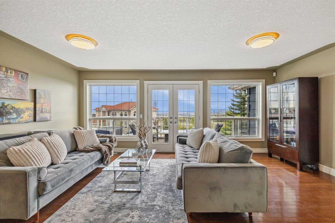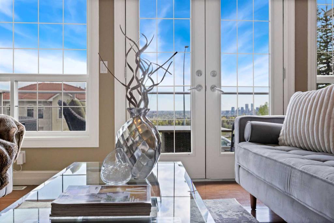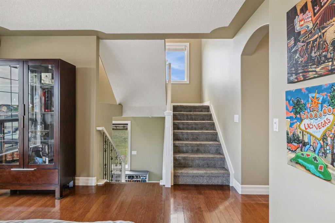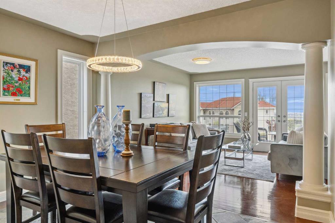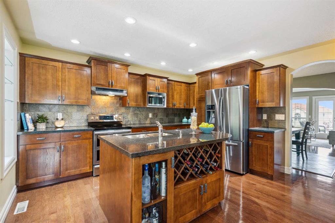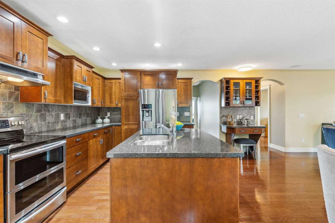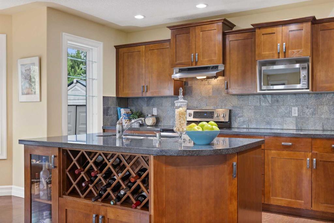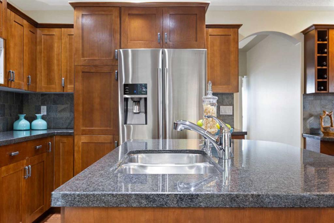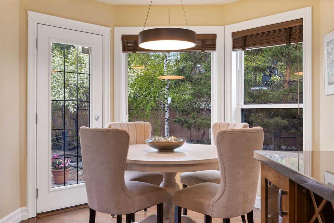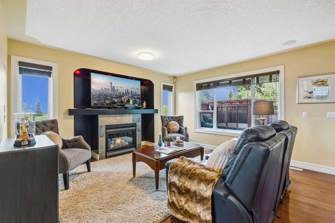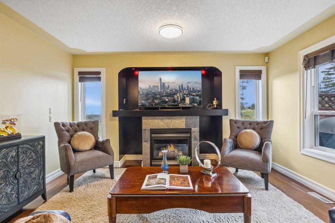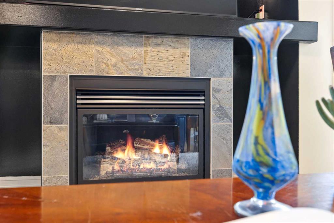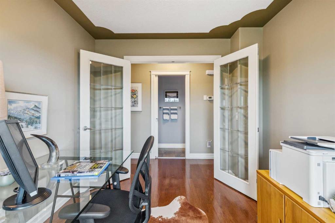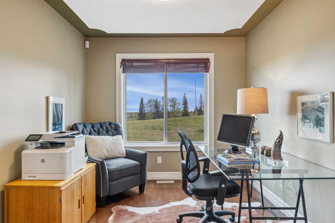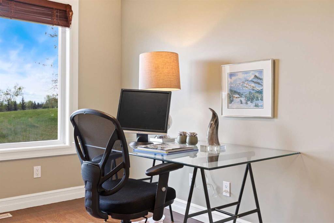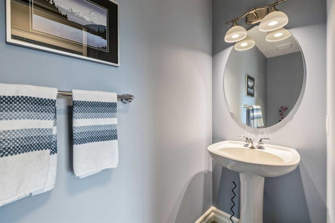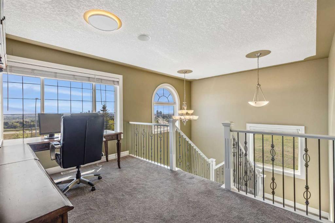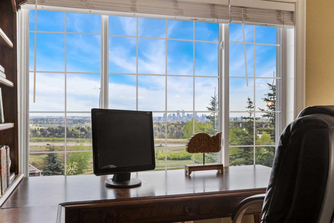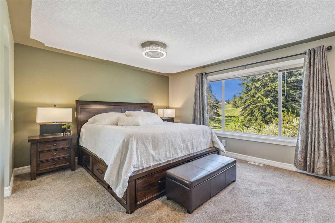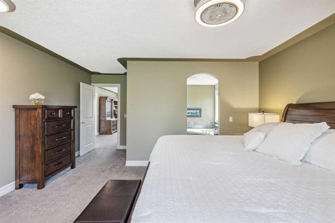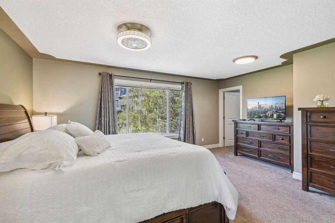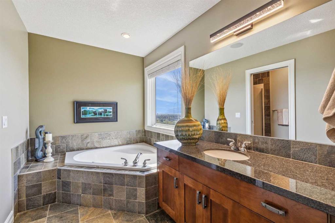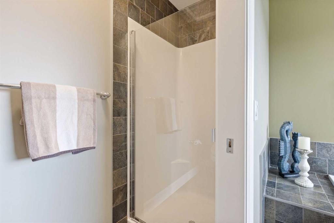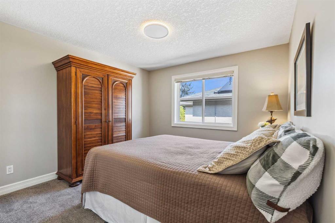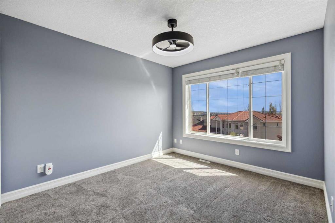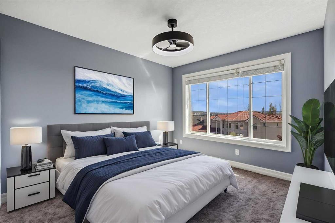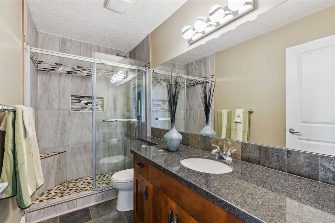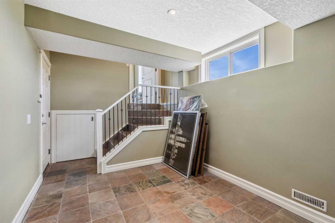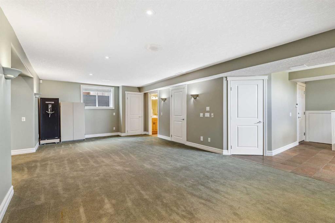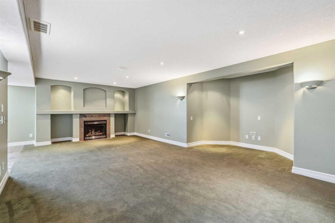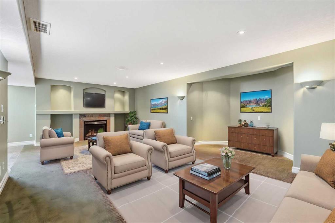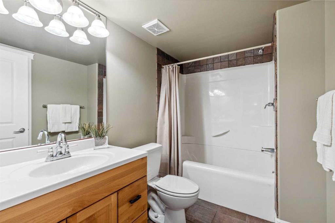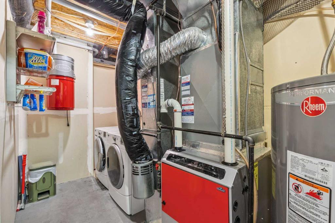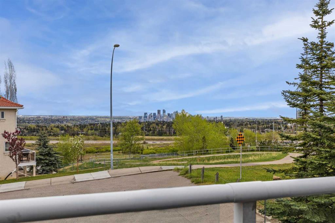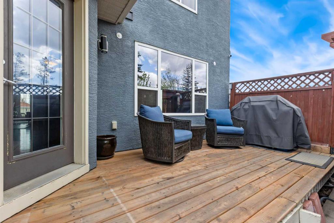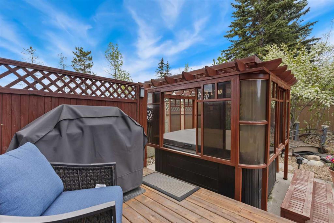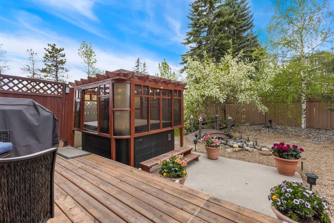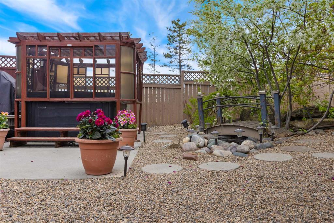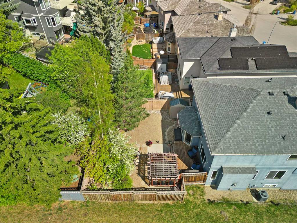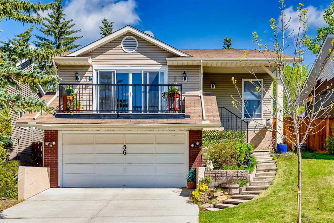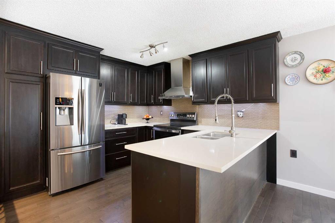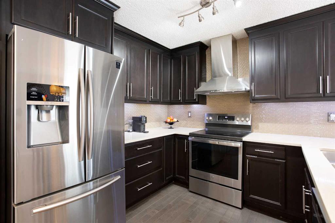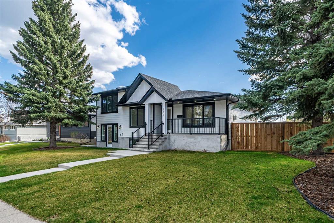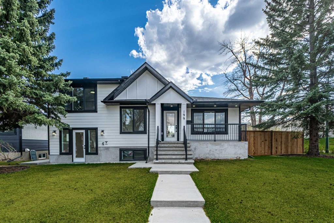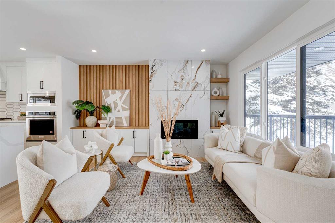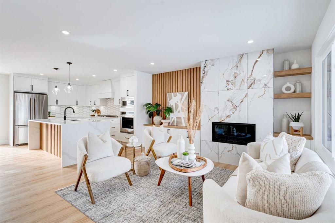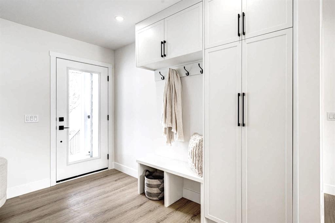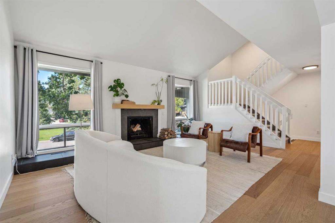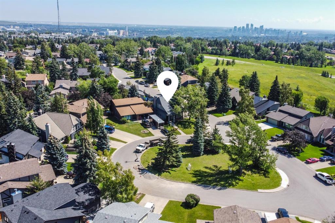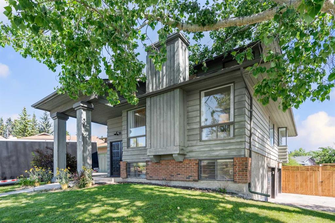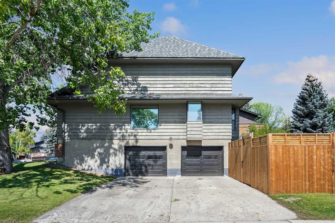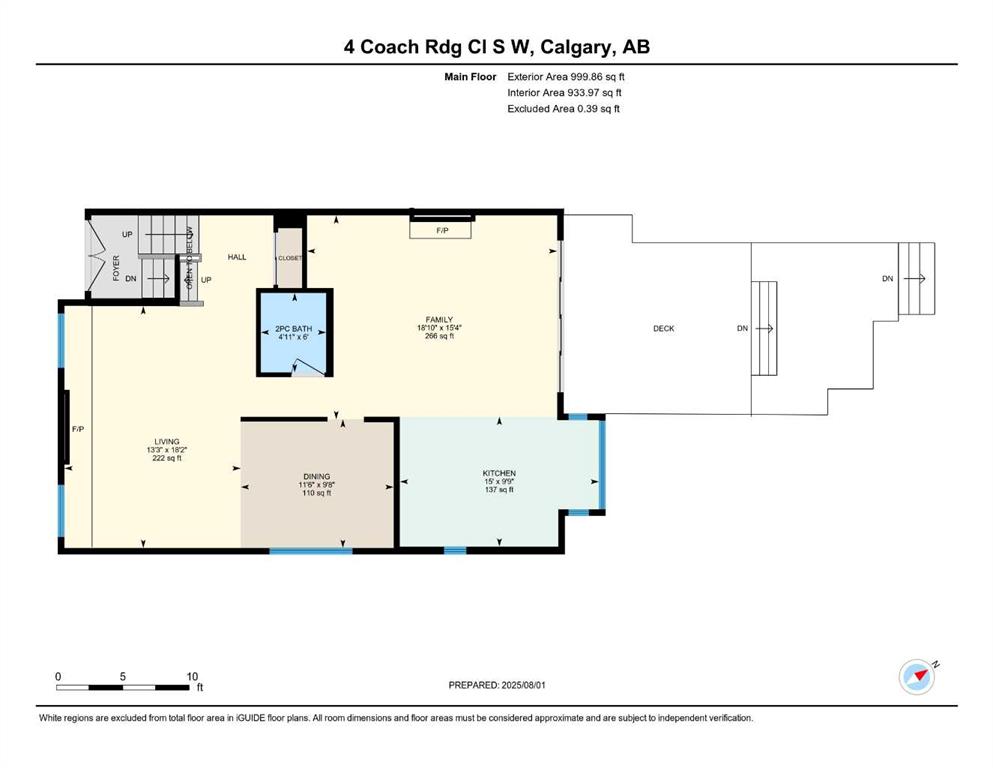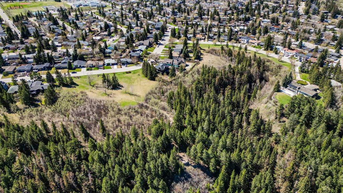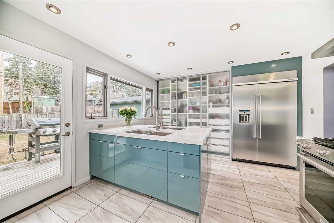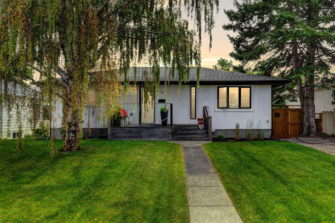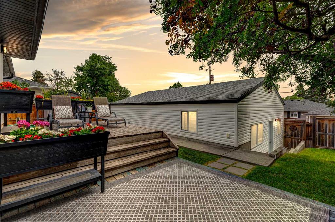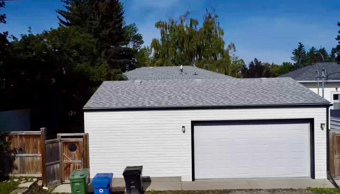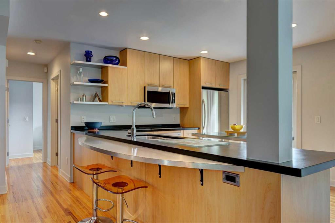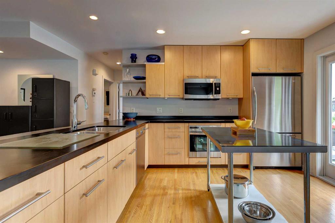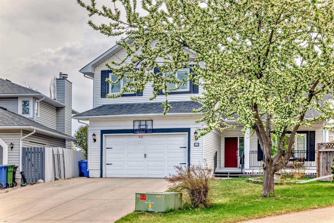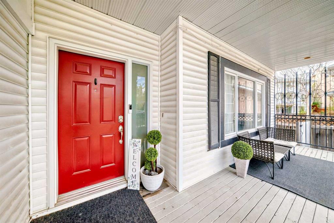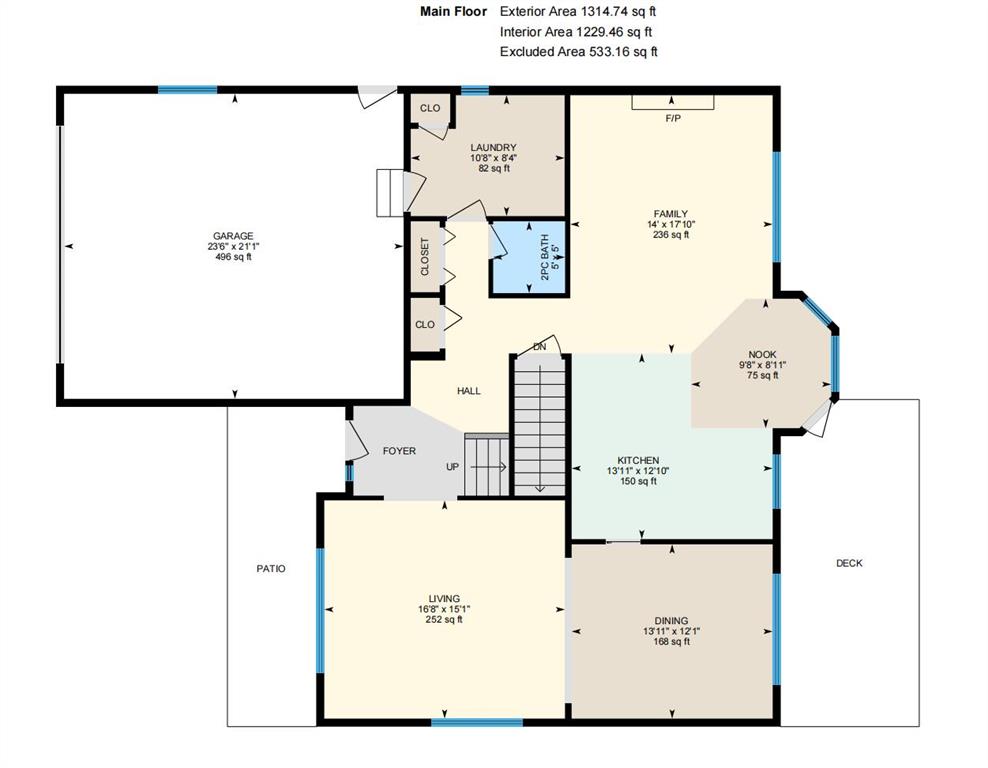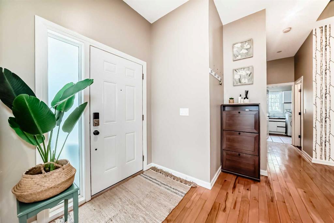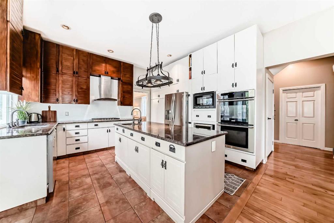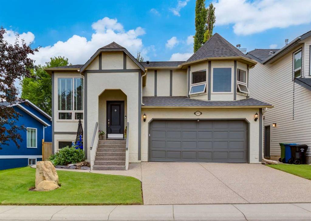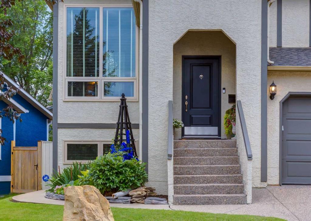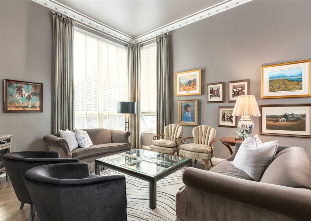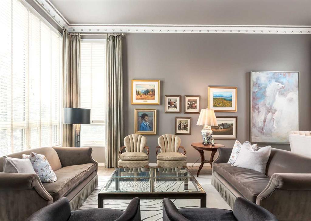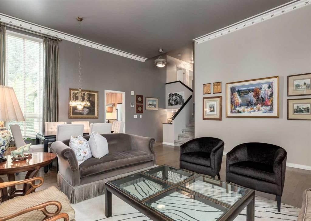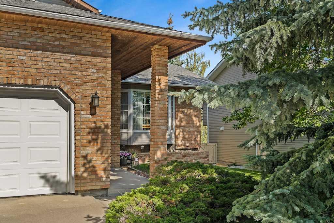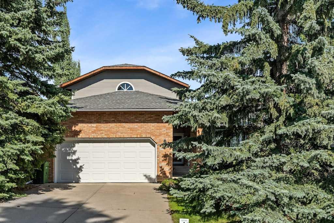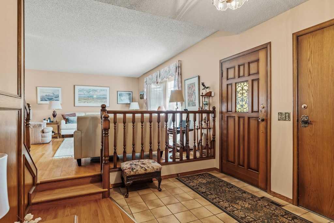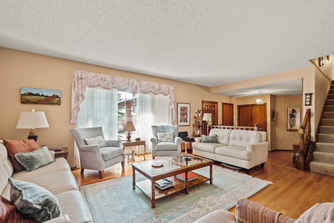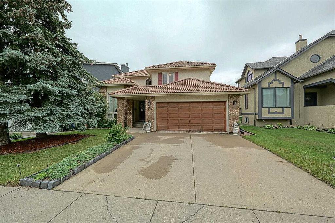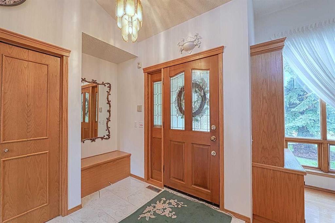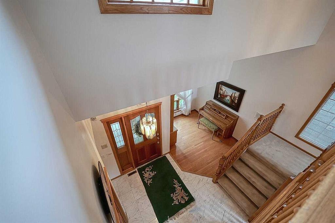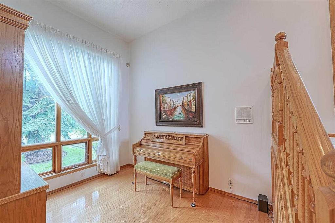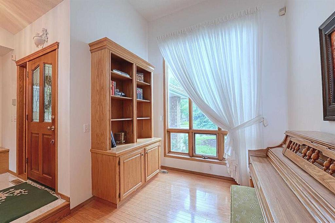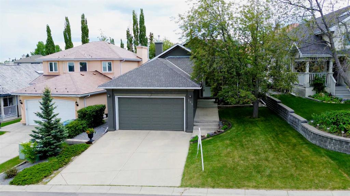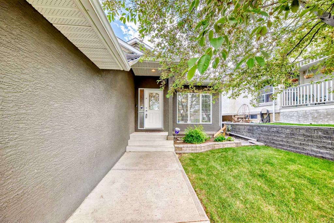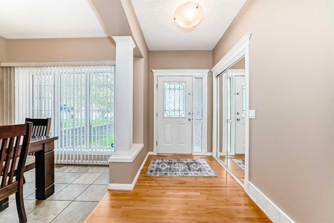5619 Coach Hill Road SW
Calgary T3H2A2
MLS® Number: A2236618
$ 1,039,800
3
BEDROOMS
3 + 1
BATHROOMS
2,291
SQUARE FEET
2002
YEAR BUILT
NEW PRICE – MASSIVE REDUCTION and well below the city assessed value! Perched at the end of a quiet cul-de-sac, this beautifully maintained executive two-storey offers unmatched privacy and serenity, with virtually no traffic noise. The home sits beside an expansive green space and enjoys panoramic views of both downtown Calgary and the surrounding cityscape—a rare blend of natural beauty and urban skyline. Whether it's sunrise over the city or peaceful evenings under the stars, the setting is truly exceptional. Just move in and enjoy! Step inside to a bright formal living room, framed by floor-to-ceiling windows that flood the space with natural light and showcase captivating city views. French doors open to a balcony—perfect for morning coffee or evening reflections.The elegant dining room flows into a warm, well-appointed kitchen featuring honey-hickory cabinetry, granite countertops, stainless steel appliances, a central island, and a charming breakfast nook. The cozy family room invites relaxation, with a fireplace and space above for a large TV—ideal for movie nights. Step out to a private, low-maintenance backyard with a pergola-covered hot tub—your own oasis after a long day. NOTE* SELLERS HAVE LAID LOVELY NEW SOD IN THE BACKYARD — A FUN KID PLACE! The main floor also features a sunlit office, ideal for remote work, and a stylish 2-piece powder room. Upstairs, a peaceful sitting area awaits—bathed in natural light and again, those views. The spacious primary suite includes a large walk-in closet and 4-piece ensuite with a deep soaker tub. Two additional bedrooms and a 3-piece bath with walk-in shower complete the upper level, finished with newer plush carpeting. The lower level offers ample space to relax, entertain, or play—complete with a second fireplace and 4-piece bath. Need a fourth bedroom? Easily added. Laundry, utility room, and extra storage round out the space. Enjoy the convenience of an attached double garage with EV charger, plus Gemstone exterior lighting to personalize your home year-round. This lovely and quiet air conditioned homes offers recent upgrades, new this year include: interior paint, asphalt shingles, high-efficiency Napoleon furnace, and A/C unit. Truly move-in ready. Set at the end of a coveted Coach Hill cul-de-sac, just steps from the Maryam Trail’s scenic walking and biking paths. Quick access to Bow & Sarcee Trails and the West LRT make this a commuter’s dream. Welcome to your next chapter—in one of Calgary’s most desirable communities.
| COMMUNITY | Coach Hill |
| PROPERTY TYPE | Detached |
| BUILDING TYPE | House |
| STYLE | 2 Storey |
| YEAR BUILT | 2002 |
| SQUARE FOOTAGE | 2,291 |
| BEDROOMS | 3 |
| BATHROOMS | 4.00 |
| BASEMENT | Finished, Full |
| AMENITIES | |
| APPLIANCES | Built-In Refrigerator, Central Air Conditioner, Dishwasher, Dryer, Electric Range, Freezer, Garage Control(s), Garburator, Microwave, Range Hood, Washer, Window Coverings |
| COOLING | Central Air |
| FIREPLACE | Basement, Family Room, Gas |
| FLOORING | Carpet, Hardwood, Slate |
| HEATING | High Efficiency, Forced Air, Natural Gas |
| LAUNDRY | See Remarks |
| LOT FEATURES | Back Yard, Corner Lot, Landscaped, Low Maintenance Landscape, Rectangular Lot, Treed, Views |
| PARKING | Double Garage Attached, Front Drive |
| RESTRICTIONS | Encroachment, Restrictive Covenant, Utility Right Of Way |
| ROOF | Asphalt Shingle |
| TITLE | Fee Simple |
| BROKER | Century 21 Bamber Realty LTD. |
| ROOMS | DIMENSIONS (m) | LEVEL |
|---|---|---|
| Game Room | 28`0" x 31`9" | Basement |
| 4pc Bathroom | 6`1" x 8`10" | Basement |
| Storage | 9`0" x 8`9" | Basement |
| Furnace/Utility Room | 13`4" x 9`0" | Basement |
| Foyer | 7`1" x 9`1" | Main |
| Living Room | 19`2" x 13`0" | Main |
| Dining Room | 11`10" x 9`10" | Main |
| Kitchen | 15`2" x 14`0" | Main |
| Breakfast Nook | 9`11" x 5`0" | Main |
| Family Room | 15`7" x 14`0" | Main |
| Office | 10`4" x 8`11" | Main |
| 2pc Bathroom | 2`10" x 8`10" | Main |
| Loft | 9`4" x 18`10" | Second |
| Bedroom - Primary | 17`7" x 17`10" | Second |
| Walk-In Closet | 11`2" x 6`5" | Second |
| 4pc Ensuite bath | 9`8" x 10`2" | Second |
| Bedroom | 10`0" x 13`5" | Second |
| Bedroom | 13`6" x 11`1" | Second |
| 3pc Bathroom | 10`0" x 4`10" | Second |

