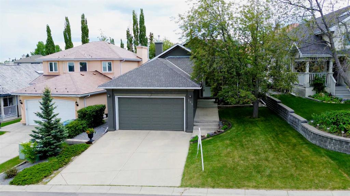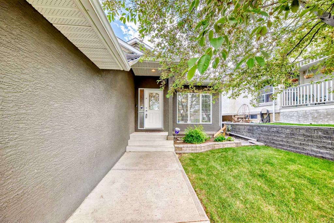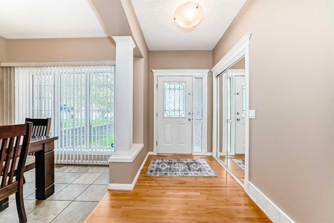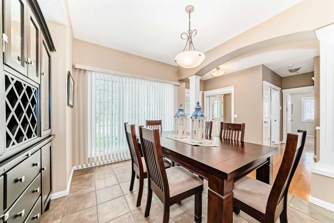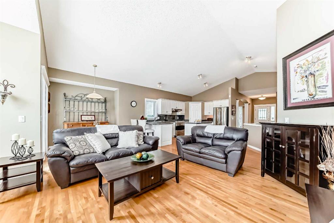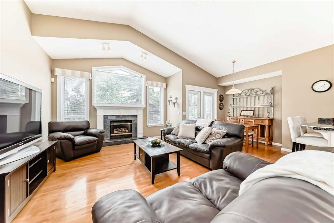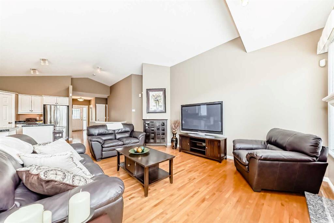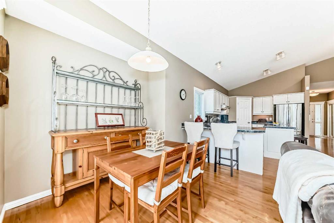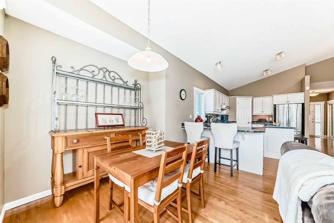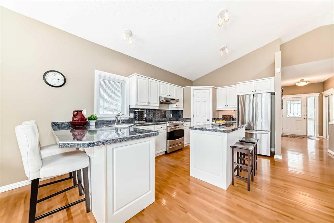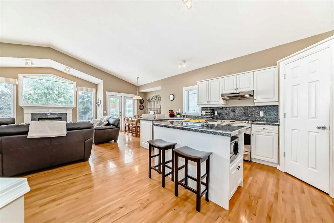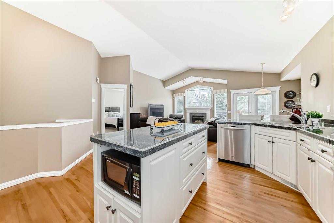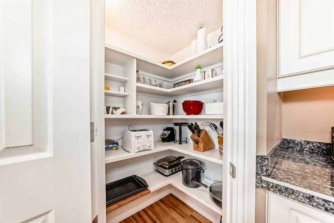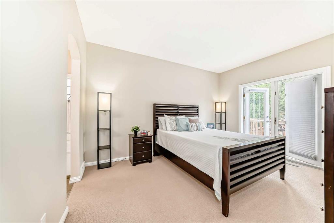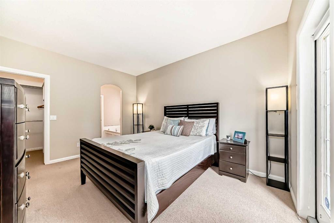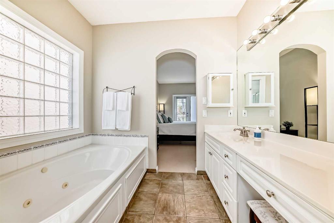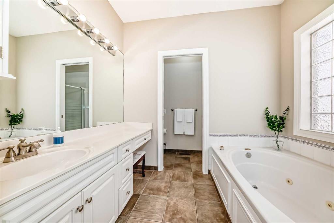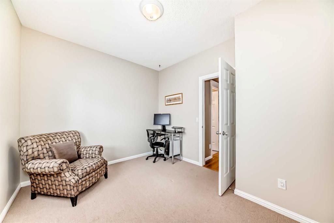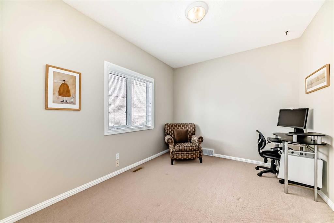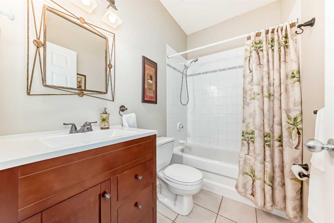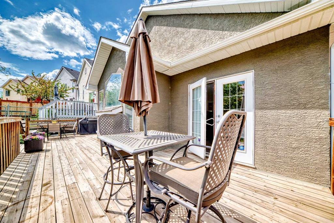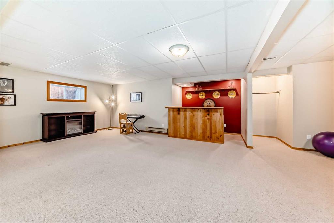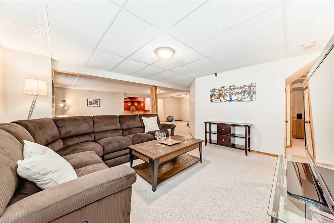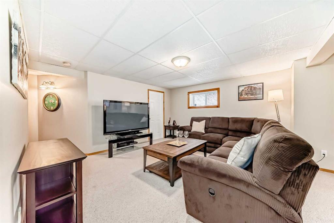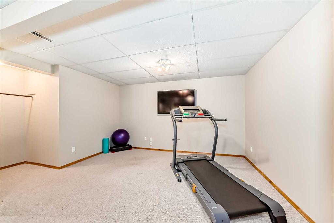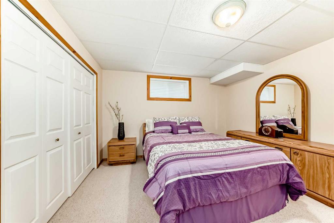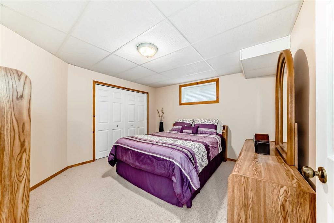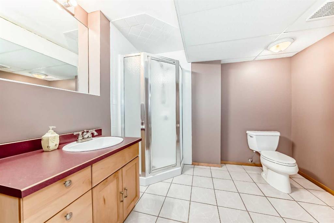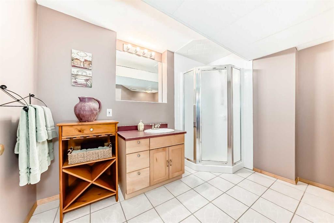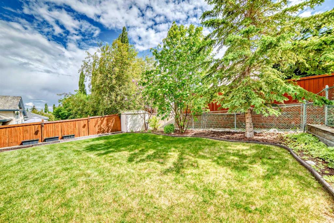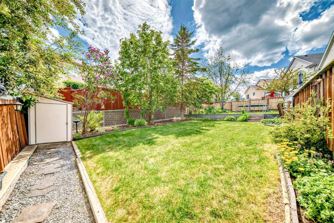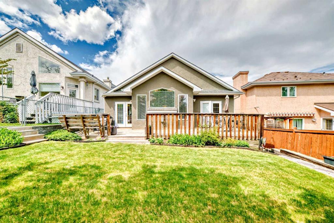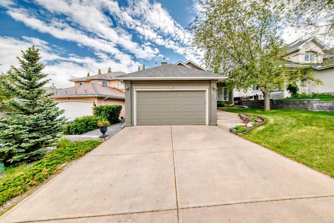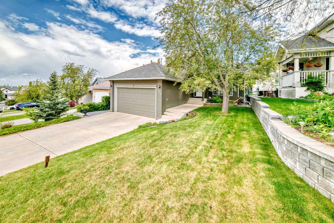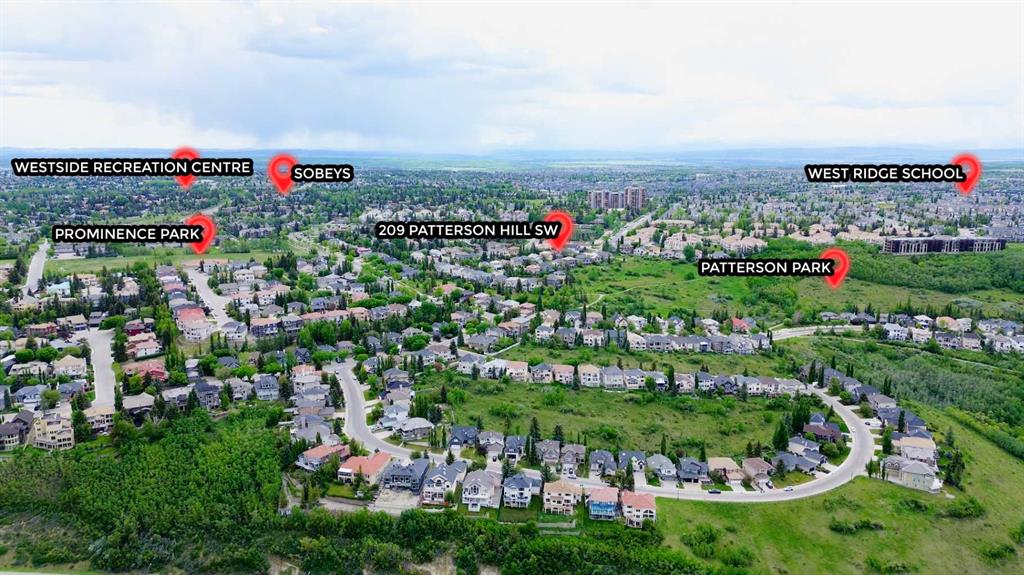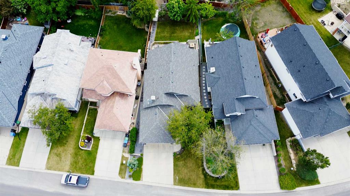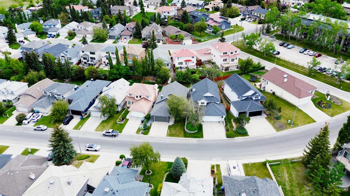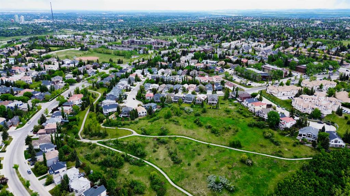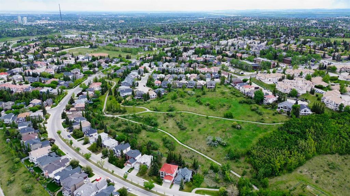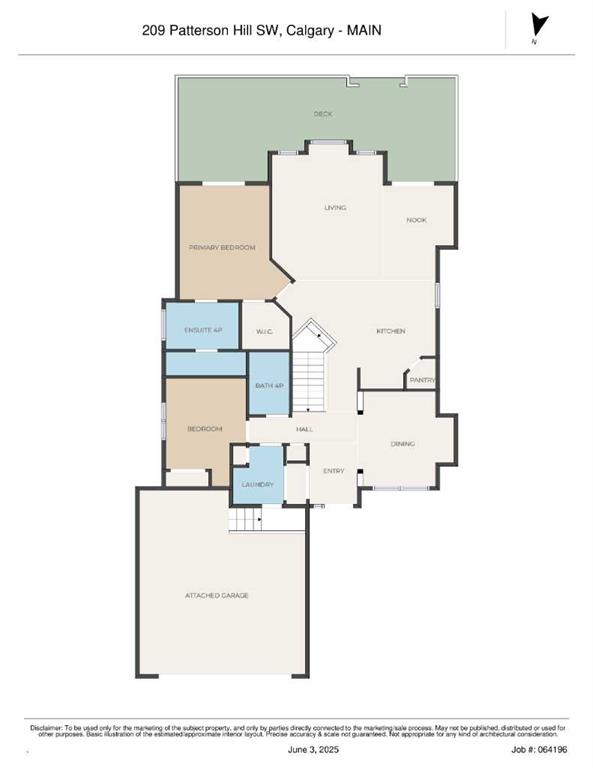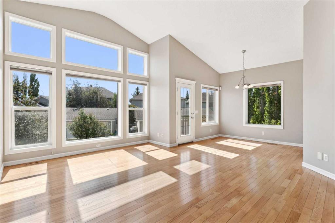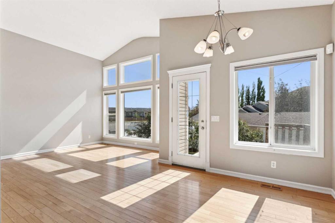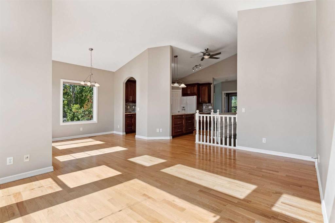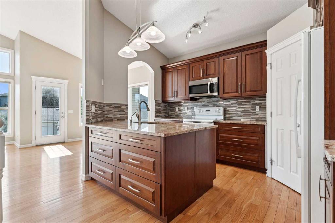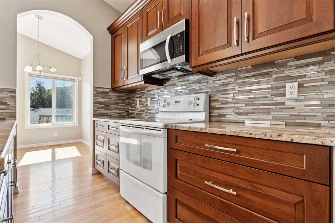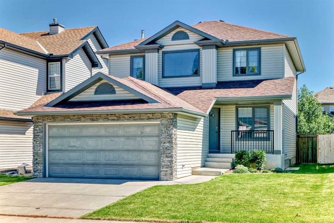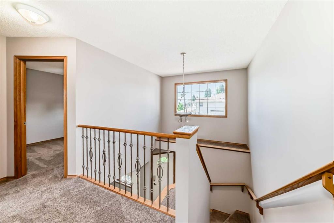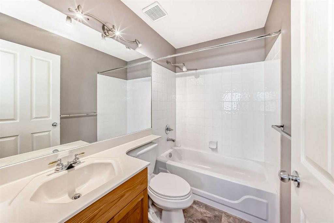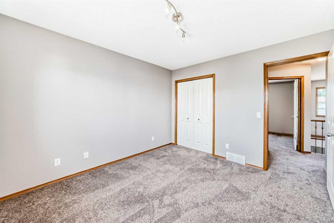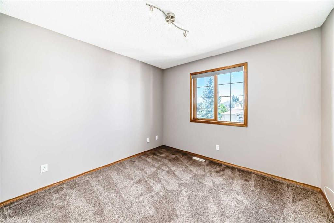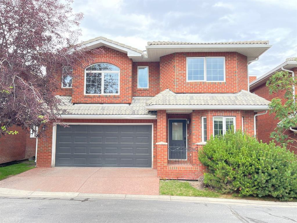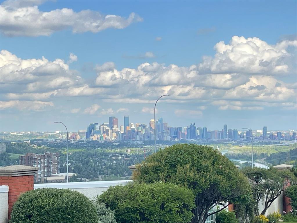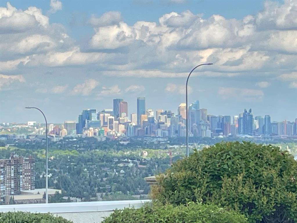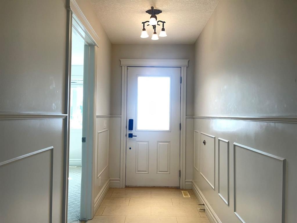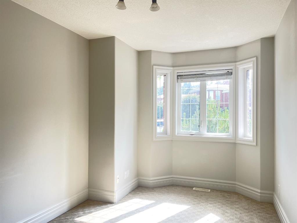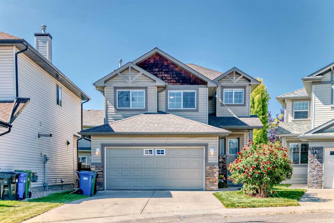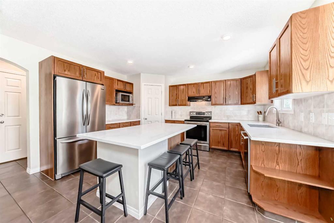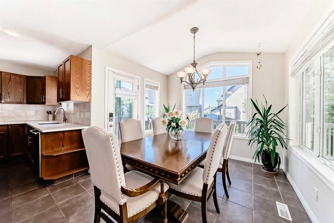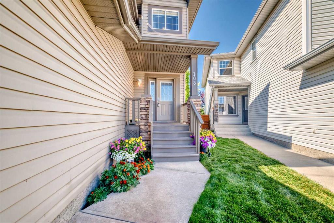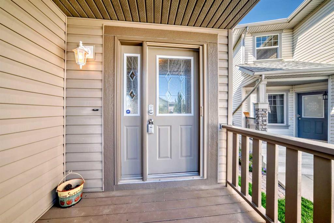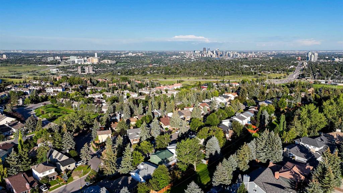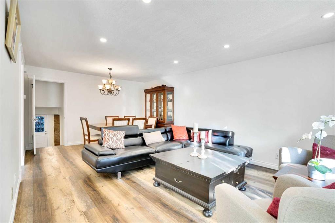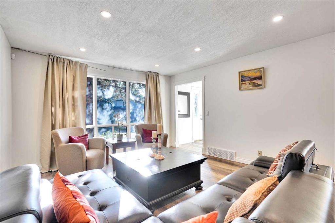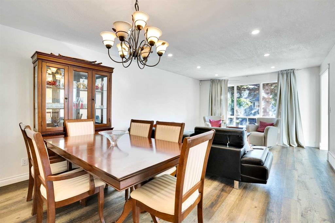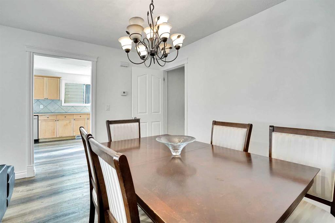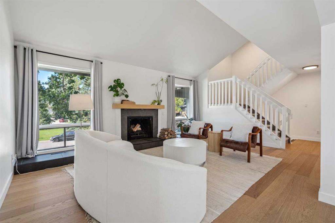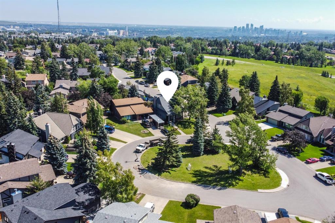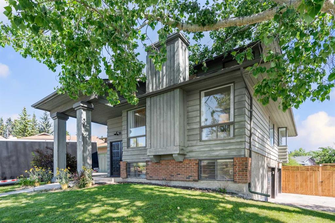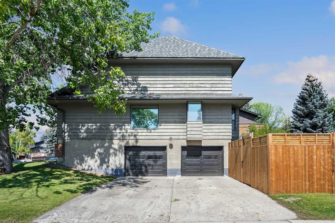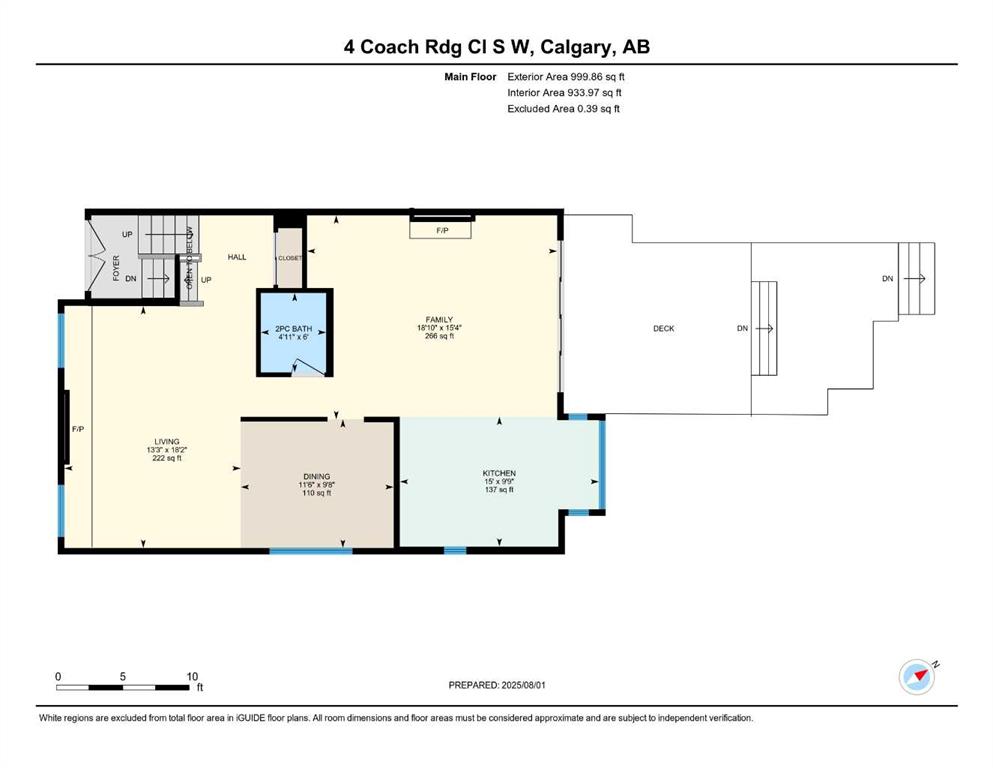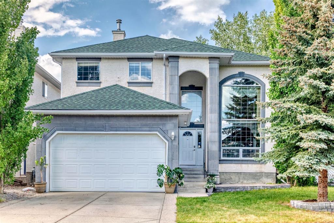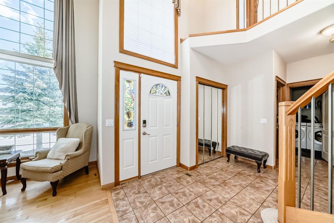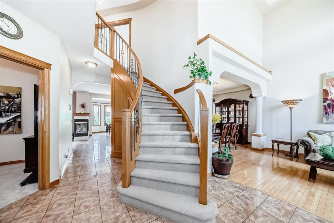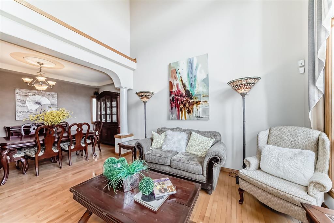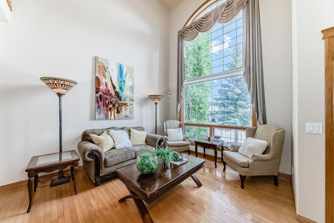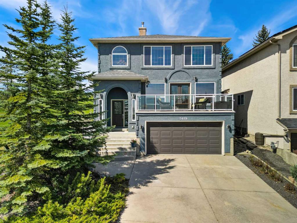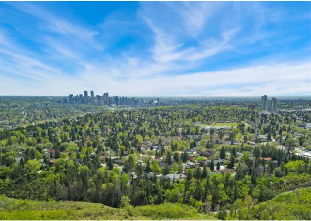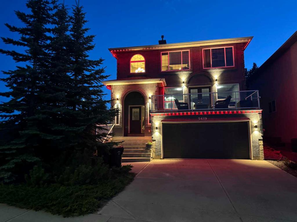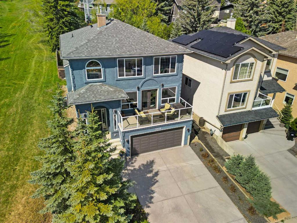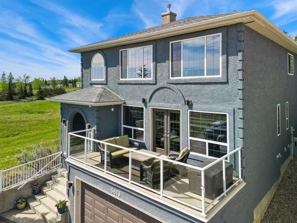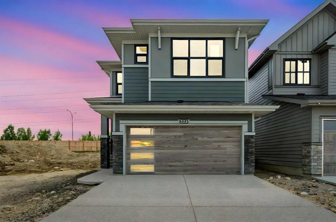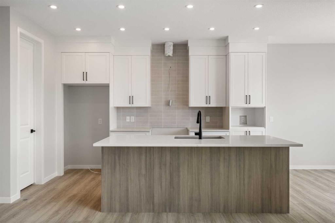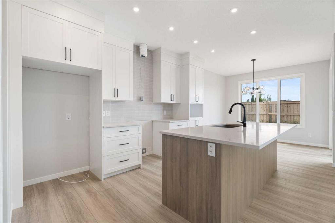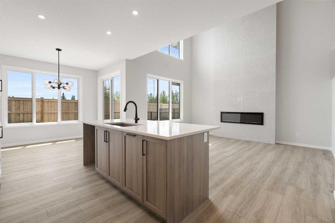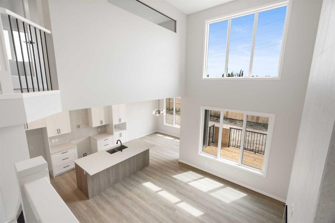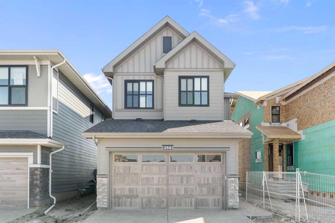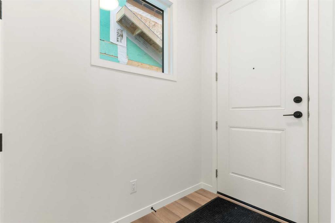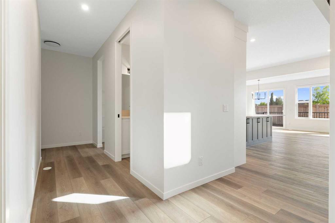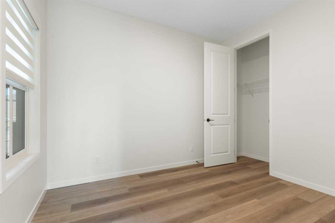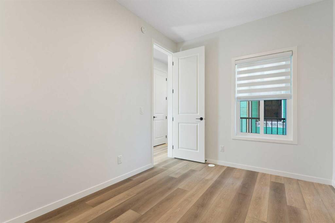209 Patterson Hill SW
Calgary T3H 3J2
MLS® Number: A2214569
$ 899,900
3
BEDROOMS
3 + 0
BATHROOMS
1,422
SQUARE FEET
1996
YEAR BUILT
Incredible 3-bedroom 3-bathroom bungalow in quiet & desirable Patterson – Welcome home to 209 Patterson Hill SW! This home has been beautifully maintained and showcases a bright & spacious open concept layout on the main level with vaulted ceilings – perfect for everyday living & entertaining. The gourmet kitchen is complete with granite countertops, stainless steel appliances, corner pantry, center island & counter seating. A casual dining area and spacious living area are framed by large windows, a cozy gas fireplace, and patio doors with steps out to the deck & backyard with southwest exposure. An additional formal dining room ensures you have space for all your family and friends. The primary suite features a luxurious 4-piece ensuite bath with a jetted soaker tub & walk-in shower, a walk-in closet, & patio door access to the deck. A second spacious bedroom, 4-piece bathroom, and coveted main floor laundry complete the main level. Downstairs, you will find the 3rd bedroom and bathroom, a large & open recreation/family room with a built-in bar, and a storage/utility room. Don’t miss the beautiful landscaping, mature trees, and double attached garage! Featuring a prime location close to beautiful Paskapoo Ravine, Winsport Park, Westside Recreation Centre & an abundance of shopping/dining amenities. Easy access throughout the city on nearby Stoney Tr, close to LRT/transit, & only 50 minutes to Canmore! Book your viewing today!
| COMMUNITY | Patterson |
| PROPERTY TYPE | Detached |
| BUILDING TYPE | House |
| STYLE | Bungalow |
| YEAR BUILT | 1996 |
| SQUARE FOOTAGE | 1,422 |
| BEDROOMS | 3 |
| BATHROOMS | 3.00 |
| BASEMENT | Finished, Full |
| AMENITIES | |
| APPLIANCES | Dishwasher, Dryer, Electric Stove, Garage Control(s), Range Hood, Refrigerator, Washer |
| COOLING | None |
| FIREPLACE | Gas, Living Room |
| FLOORING | Carpet, Ceramic Tile, Hardwood |
| HEATING | Baseboard, Electric, Forced Air, Natural Gas |
| LAUNDRY | Laundry Room |
| LOT FEATURES | Landscaped, Rectangular Lot |
| PARKING | Concrete Driveway, Double Garage Attached, Garage Door Opener, Heated Garage, Insulated |
| RESTRICTIONS | None Known |
| ROOF | Asphalt Shingle |
| TITLE | Fee Simple |
| BROKER | RE/MAX First |
| ROOMS | DIMENSIONS (m) | LEVEL |
|---|---|---|
| Bedroom | 13`1" x 11`11" | Basement |
| Storage | 12`10" x 8`5" | Basement |
| 3pc Bathroom | 9`10" x 9`3" | Basement |
| Other | 8`1" x 8`8" | Basement |
| Family Room | 14`6" x 13`11" | Basement |
| Flex Space | 9`8" x 13`5" | Basement |
| Other | 8`3" x 5`11" | Basement |
| Game Room | 19`9" x 13`11" | Basement |
| Other | 34`2" x 12`4" | Main |
| Living Room | 12`11" x 15`10" | Main |
| Nook | 8`6" x 9`0" | Main |
| Kitchen | 10`6" x 16`8" | Main |
| 4pc Ensuite bath | 8`8" x 9`4" | Main |
| Walk-In Closet | 6`1" x 6`1" | Main |
| Bedroom - Primary | 11`1" x 14`1" | Main |
| Dining Room | 11`3" x 12`0" | Main |
| Pantry | 3`8" x 3`8" | Main |
| Entrance | 6`4" x 11`2" | Main |
| Laundry | 6`7" x 7`2" | Main |
| Bedroom | 9`10" x 11`6" | Main |
| 4pc Bathroom | 4`11" x 8`0" | Main |


