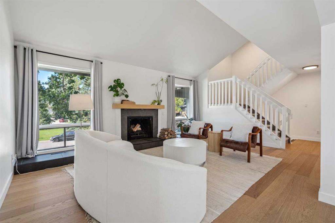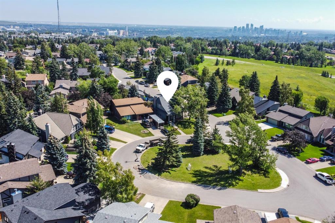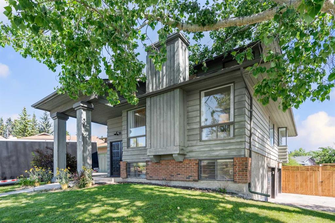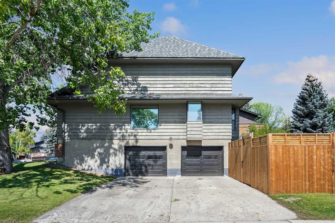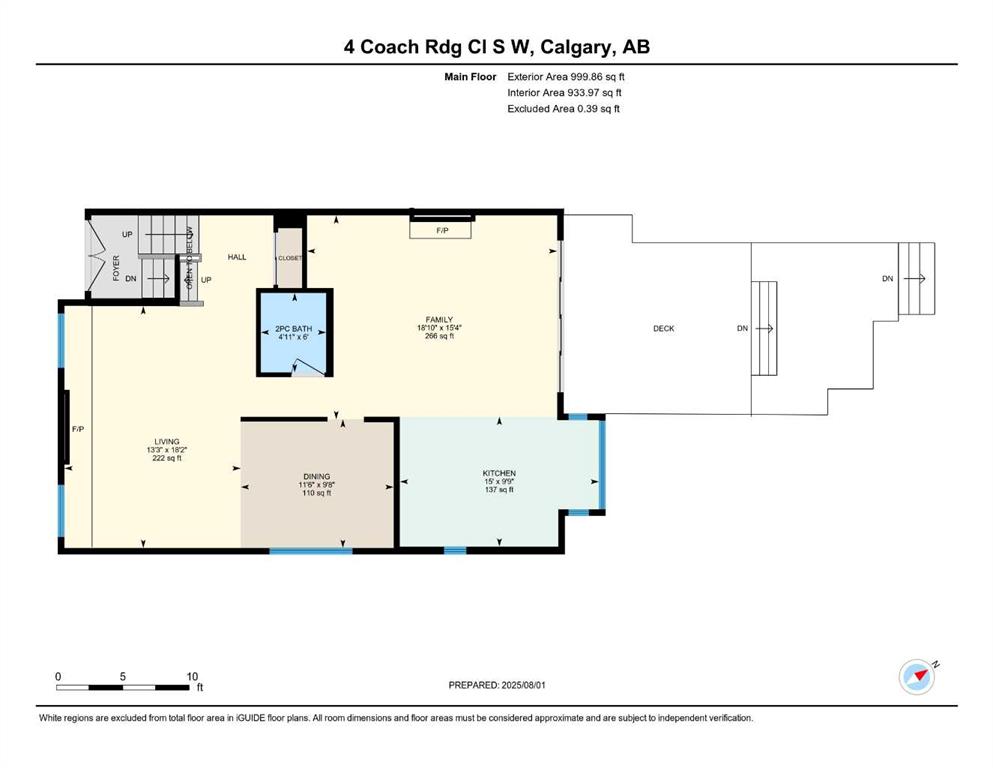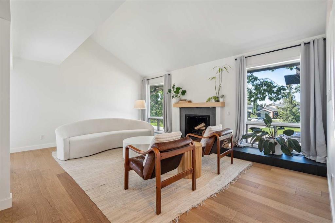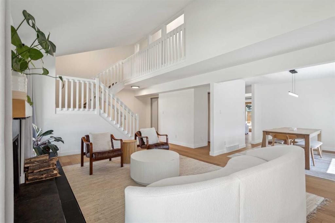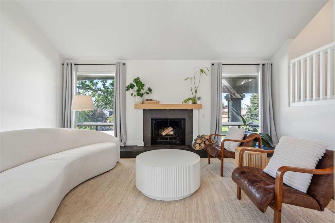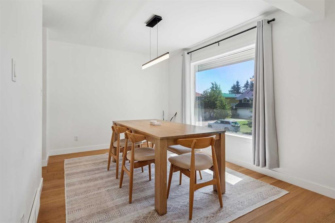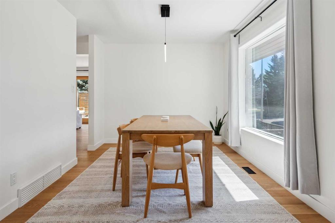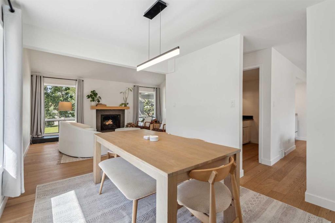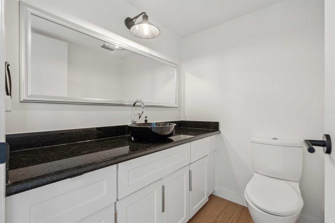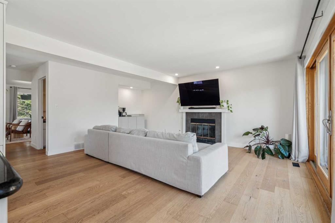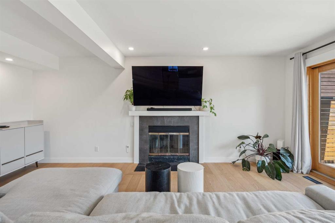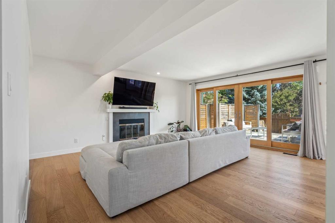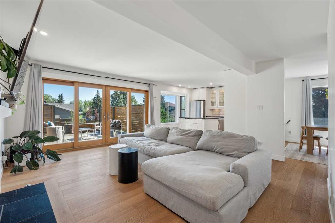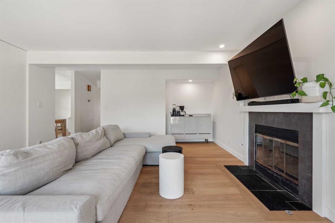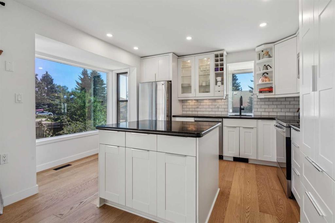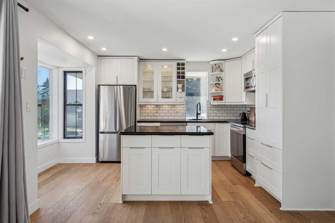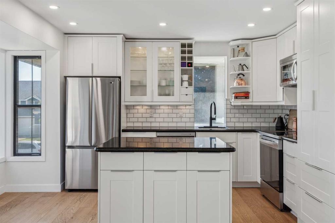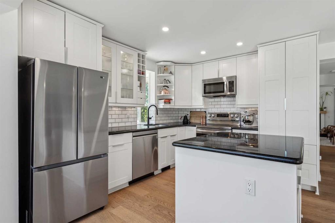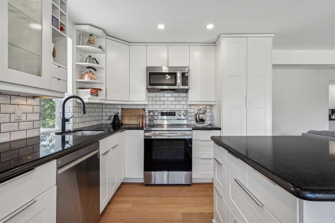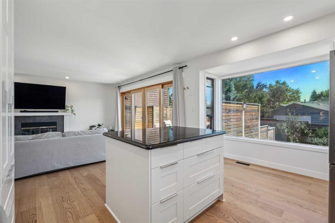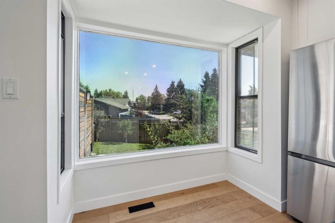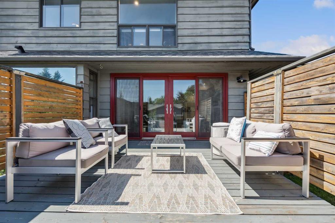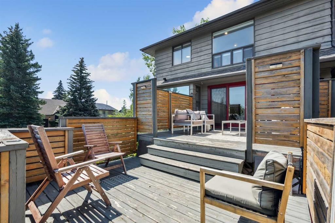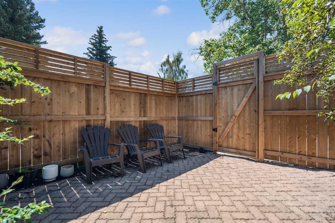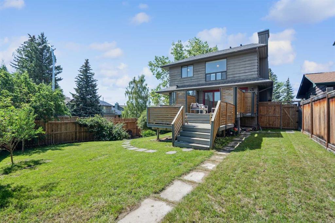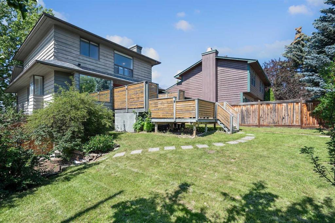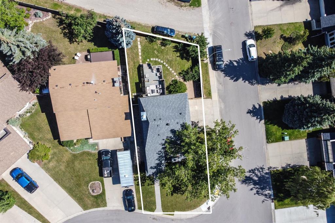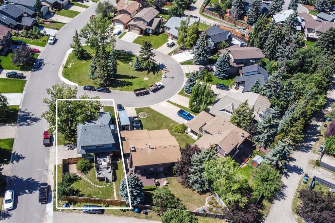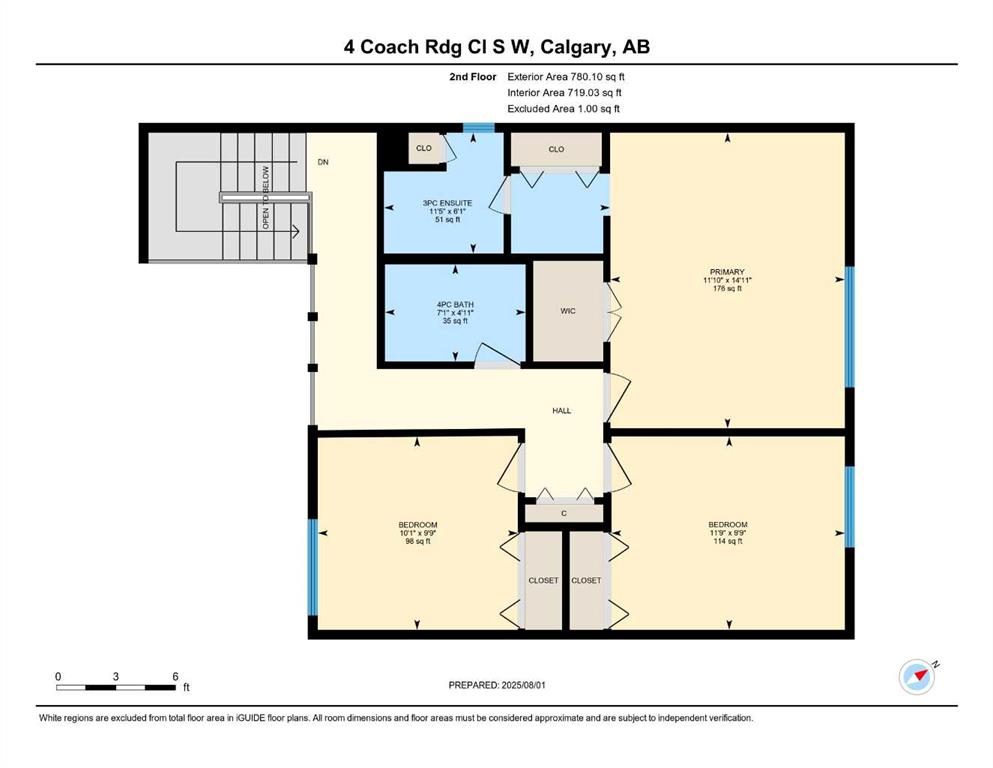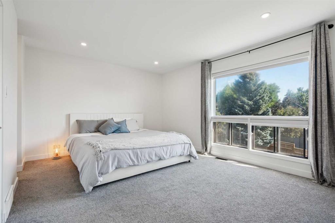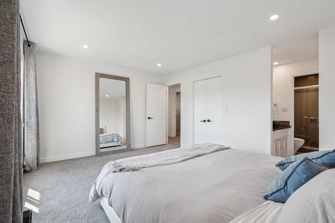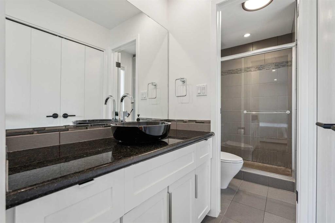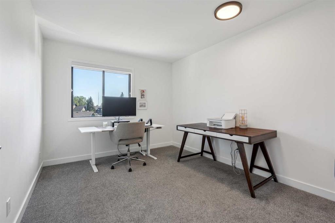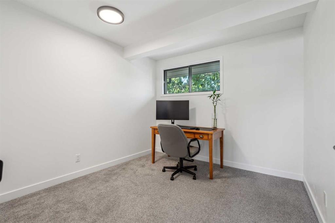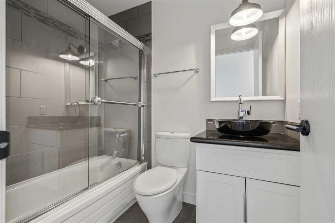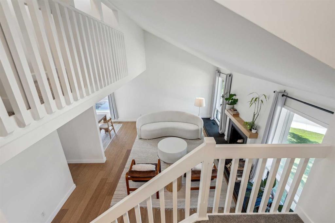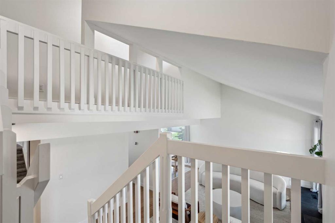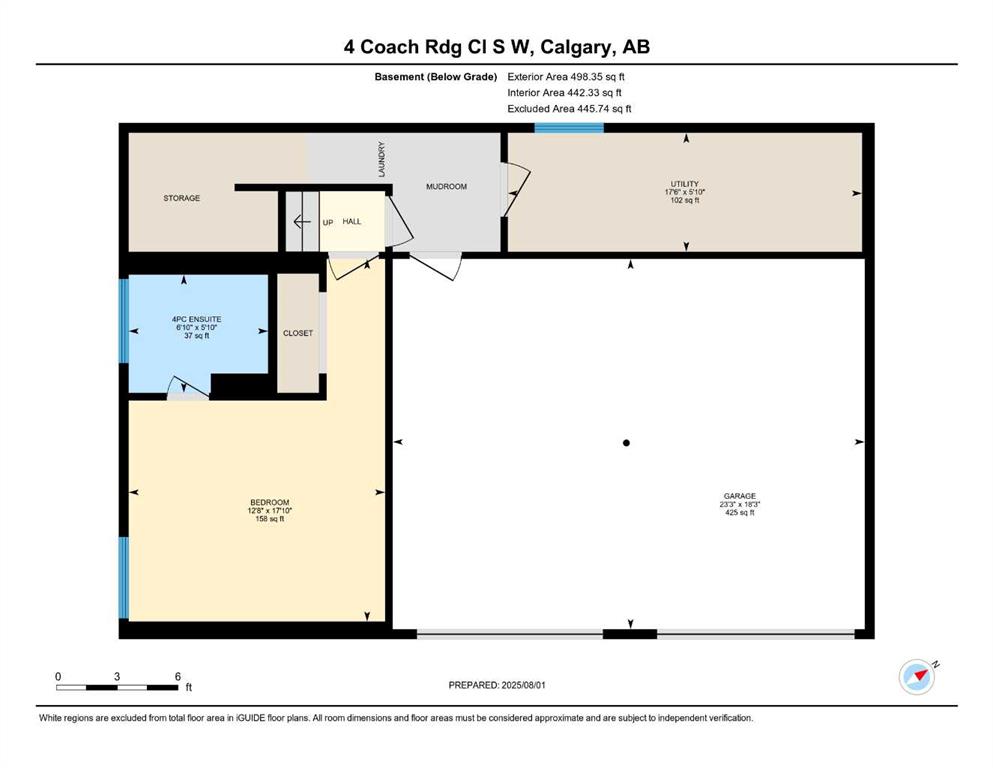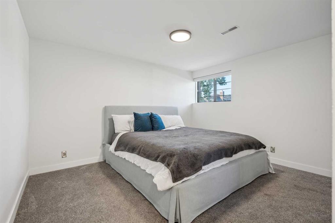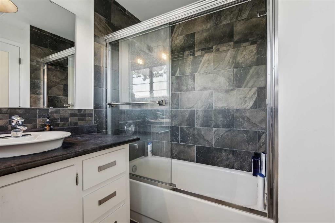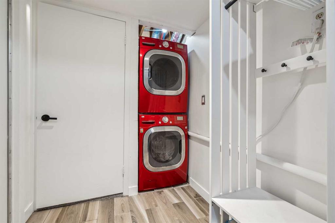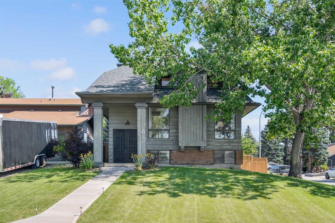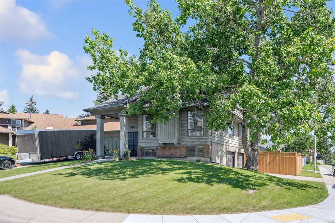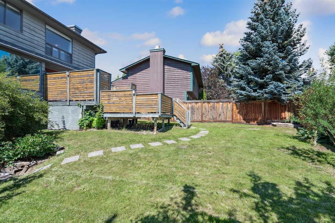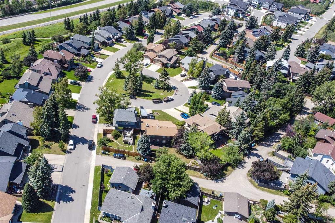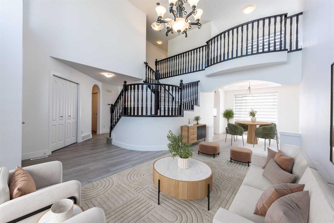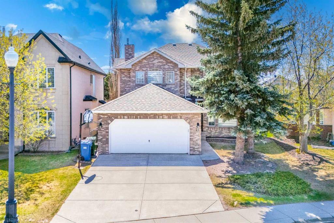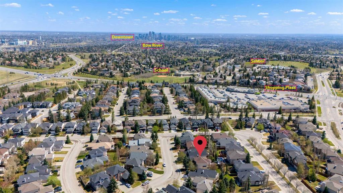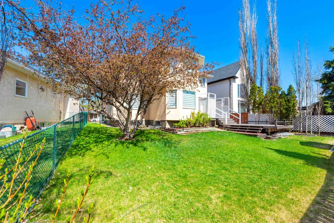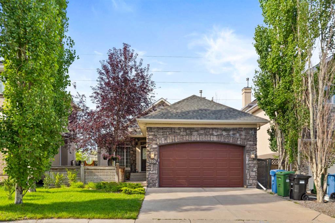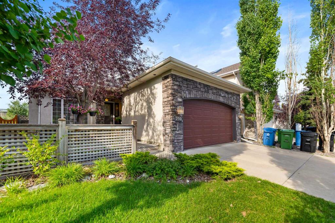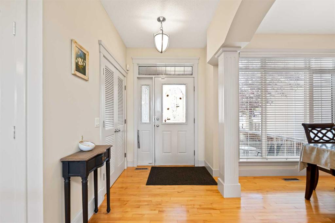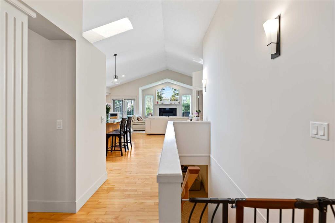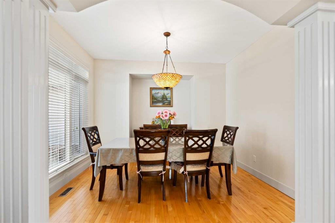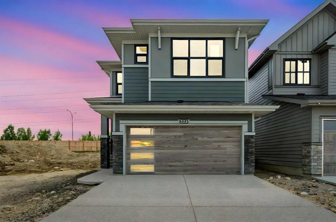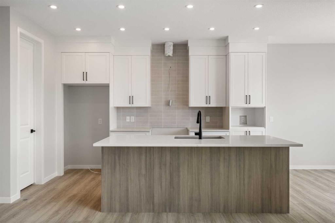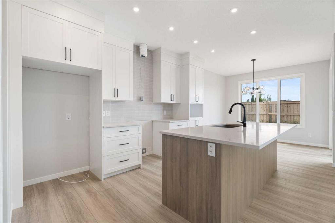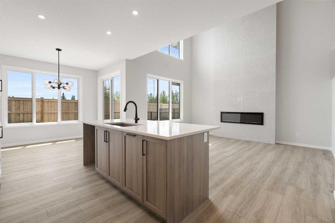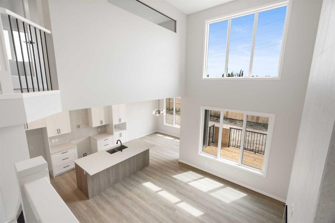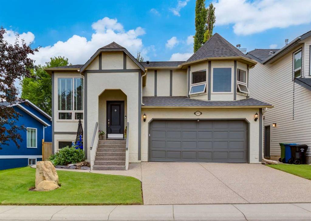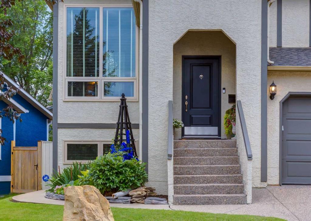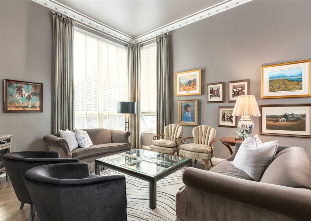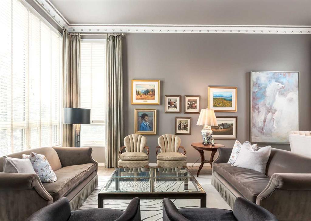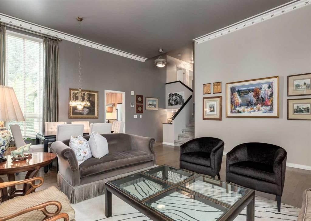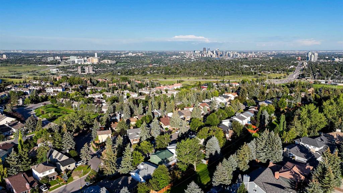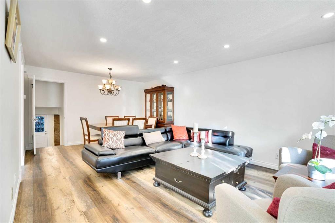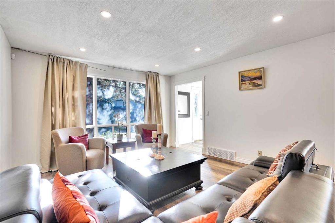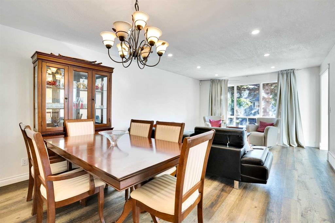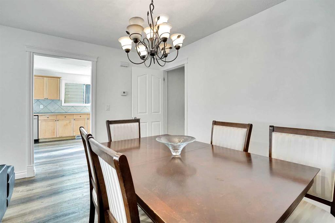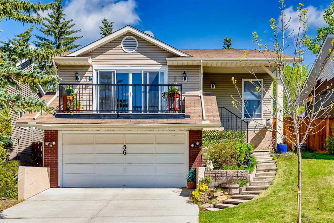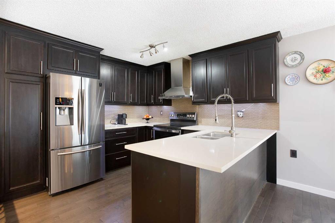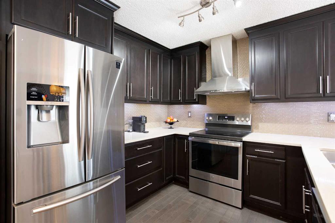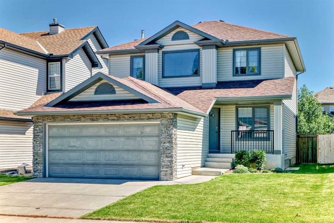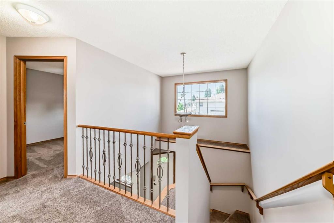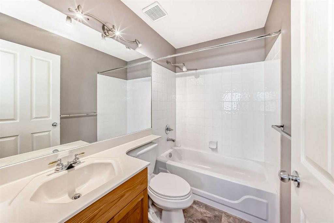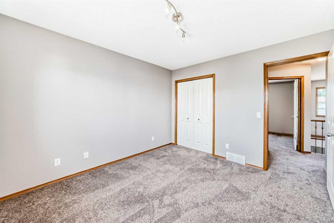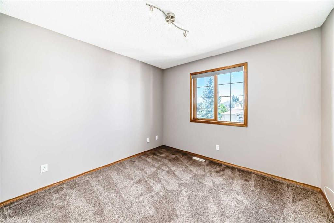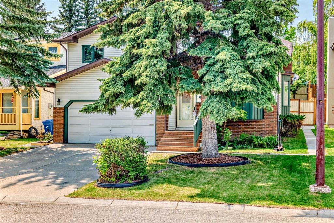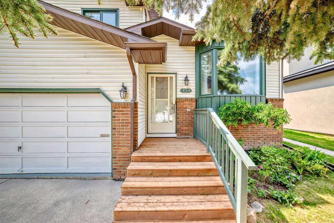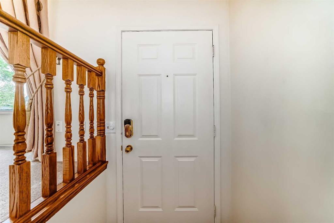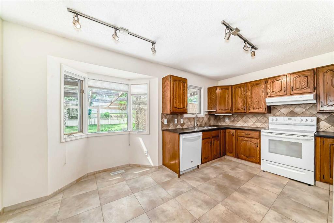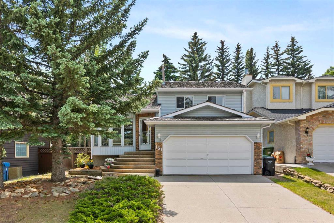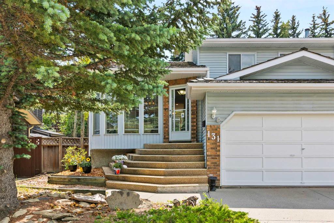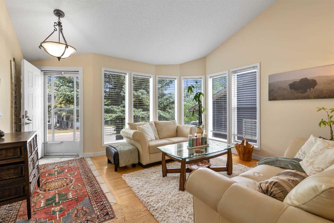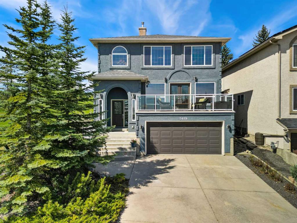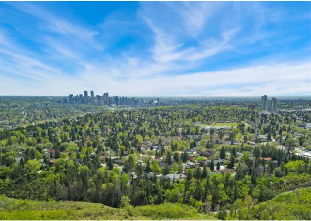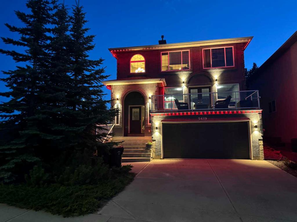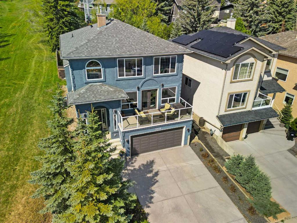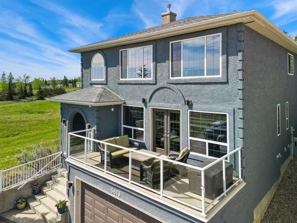4 Coach Ridge Close SW
Calgary T3H 1J1
MLS® Number: A2245880
$ 889,900
4
BEDROOMS
3 + 1
BATHROOMS
1,780
SQUARE FEET
1979
YEAR BUILT
Discover 4 Coach Ridge Close SW; A beautifully renovated home on a large corner lot, perfectly situated across from a park on a court quiet. Here are 5 things we LOVE about this home (and we’re sure you will too): 1. A MATURE, FAMILY-FRIENDLY COMMUNITY: Coach Hill is one of Calgary’s most beloved Westside neighbourhoods. Residents enjoy wide, tree-lined streets, numerous parks and playgrounds and a variety of housing styles to suit every lifestyle and budget. Commuting Downtown or heading to the mountains is a breeze with quick access to the Stoney Trail Ring Road, Bow Trail, Sarcee Trail, and Old Banff Coach Road as well as the 69th Street SW LRT station. You’re nearly surrounded by amenities, from the restaurants, shopping, and professional services along 85th Street to Strathcona Square and Cougar Ridge Plaza. 2. ROOM TO LIVE + GROW: With over 2,200 sq. ft. of living space, 4 bedrooms, 3.5 bathrooms, 2 living areas, and an incredible backyard, this is truly a full-size home! From the moment you step inside, you’ll notice the perfectly proportioned rooms that easily accommodate your furnishings and are filled with natural light all day long. At the heart of the home is the beautifully updated kitchen, featuring a stainless steel appliance package, granite counters, undermount lighting, and plenty of work and storage space. It opens seamlessly to the family room, making it perfect for both everyday living and entertaining. In the warmer months, the two-tier deck and backyard become a natural extension of your living space. Upstairs, the primary suite offers an updated 3-piece ensuite, a walk-in closet, and a secondary closet, while two additional bedrooms share an updated 4-piece bathroom. The basement provides a private guest suite or a perfect teenage retreat with its own 4-piece ensuite, storage and access to the oversized attached double garage. 3. THAT MAIN FLOOR: From the formal front living room to the welcoming family room that opens onto the two-tier deck, this home is made for both entertaining and everyday living. The oversized dining room and beautifully renovated kitchen complete the picture making the main floor a showstopper. 4. OUTDOOR LIVING: As lot sizes shrink across the city, this oversized corner lot is a breath of fresh air! The expansive two-tier deck offers a massive entertaining area and flows into a well-proportioned backyard with plenty of room to kick a ball, let the dog run or even add a playhouse or RV parking pad. 5. CHARM TO SPARE: Forget cookie-cutter homes! This home it’s packed with style and character. The lofty living room feels reminiscent of a ski chalet, with vaulted ceilings and a gorgeous wood-burning fireplace with a slate hearth. Elegant solid wood sliding French doors open onto your outdoor living space, while crisp white paint and wide-plank white oak flooring on the main floor create a bright, airy atmosphere. While the backyard is waiting for your move-in BBQ.
| COMMUNITY | Coach Hill |
| PROPERTY TYPE | Detached |
| BUILDING TYPE | House |
| STYLE | 2 Storey |
| YEAR BUILT | 1979 |
| SQUARE FOOTAGE | 1,780 |
| BEDROOMS | 4 |
| BATHROOMS | 4.00 |
| BASEMENT | Finished, Full |
| AMENITIES | |
| APPLIANCES | Dishwasher, Electric Stove, Microwave Hood Fan, Refrigerator, Washer/Dryer Stacked, Window Coverings |
| COOLING | None |
| FIREPLACE | Wood Burning |
| FLOORING | Carpet, Ceramic Tile, Hardwood |
| HEATING | Forced Air |
| LAUNDRY | In Basement |
| LOT FEATURES | Corner Lot, Rectangular Lot |
| PARKING | Double Garage Attached |
| RESTRICTIONS | None Known |
| ROOF | Asphalt |
| TITLE | Fee Simple |
| BROKER | Century 21 Bamber Realty LTD. |
| ROOMS | DIMENSIONS (m) | LEVEL |
|---|---|---|
| Bedroom | 17`10" x 12`8" | Basement |
| 4pc Ensuite bath | 5`10" x 6`10" | Basement |
| Furnace/Utility Room | 5`10" x 17`6" | Basement |
| Kitchen | 9`9" x 15`0" | Main |
| Living Room | 18`2" x 13`3" | Main |
| Dining Room | 9`8" x 11`6" | Main |
| Living Room | 15`4" x 18`10" | Main |
| 2pc Bathroom | 6`0" x 4`1" | Main |
| Bedroom - Primary | 14`11" x 11`10" | Upper |
| 3pc Ensuite bath | 6`11" x 11`5" | Upper |
| Bedroom | 9`9" x 10`1" | Upper |
| Bedroom | 9`9" x 11`9" | Upper |
| 4pc Bathroom | 4`11" x 7`1" | Upper |

