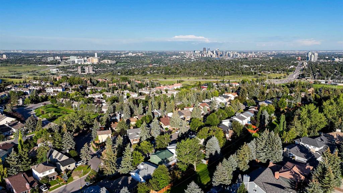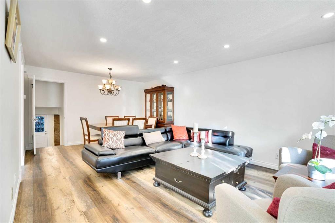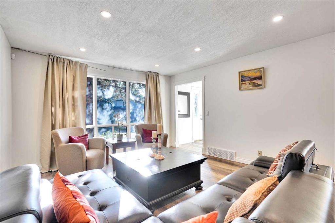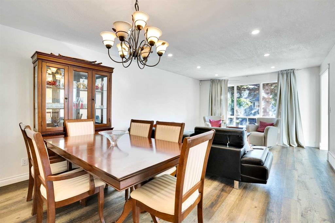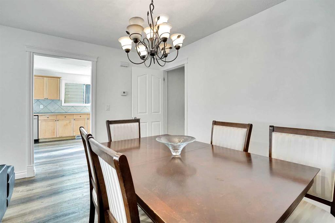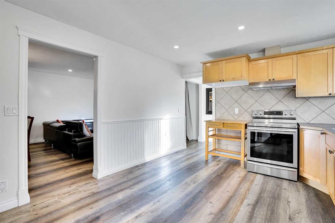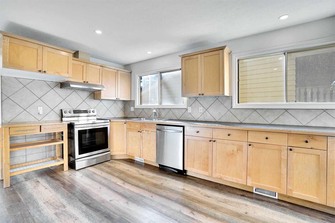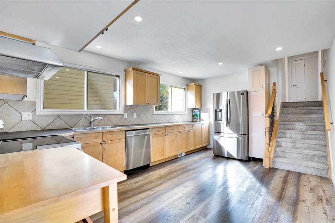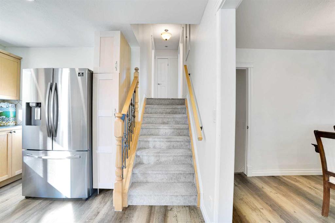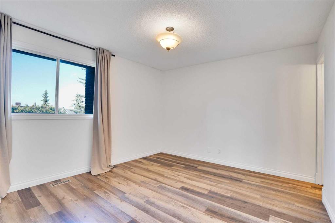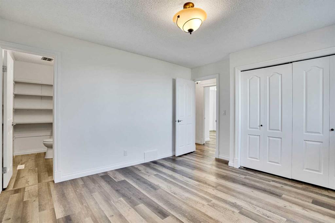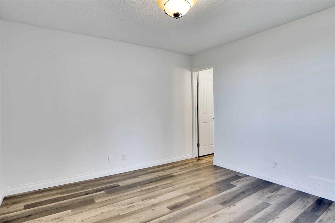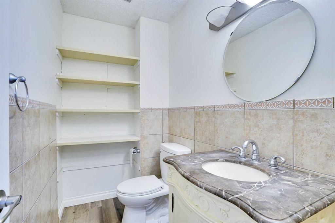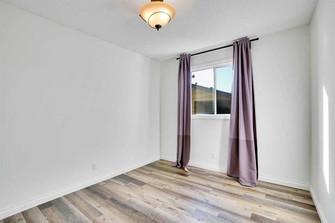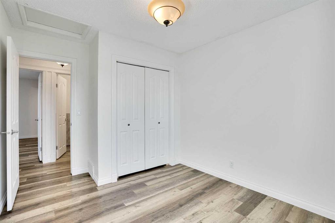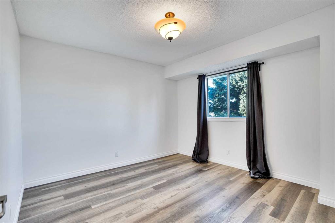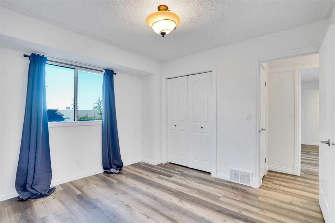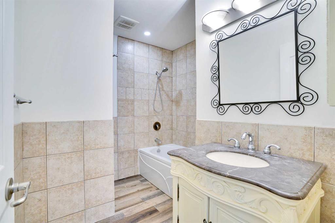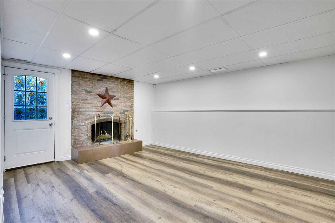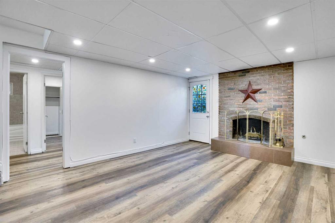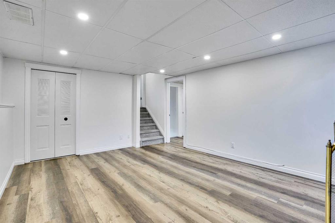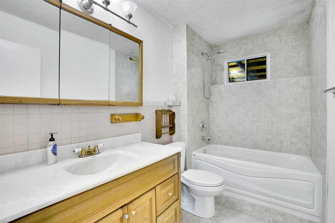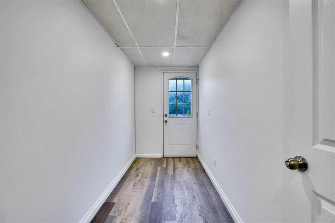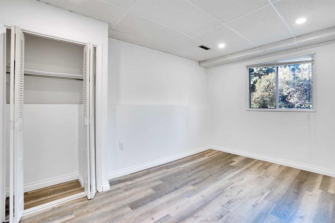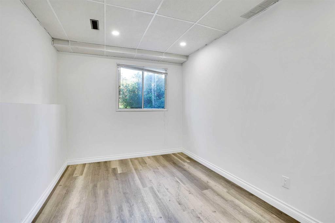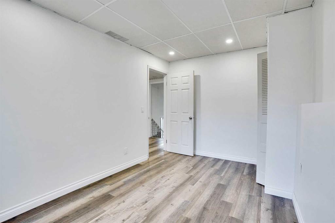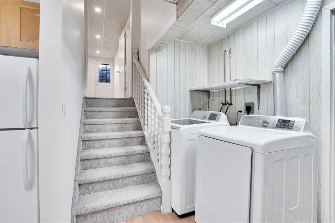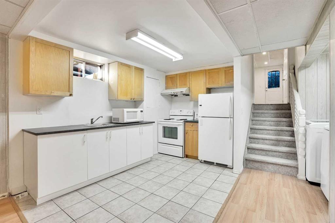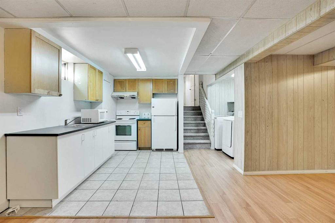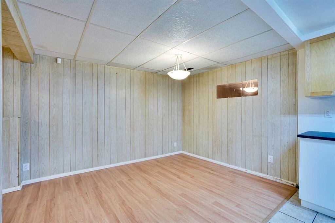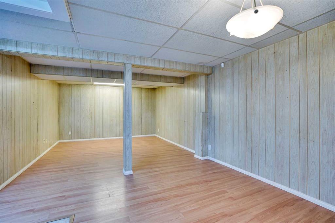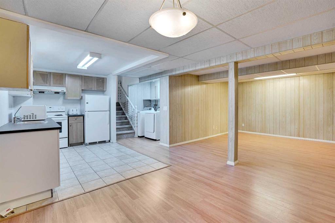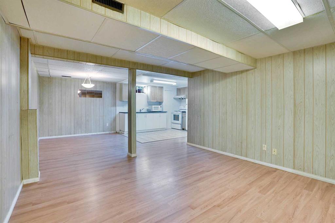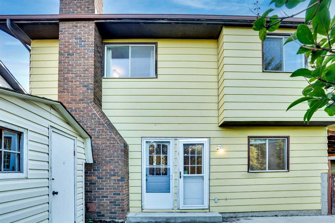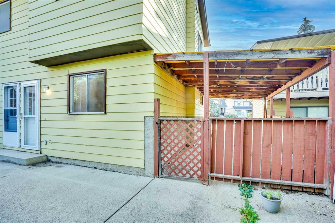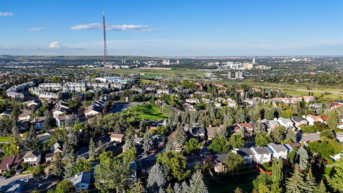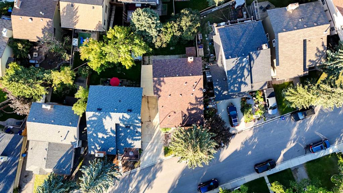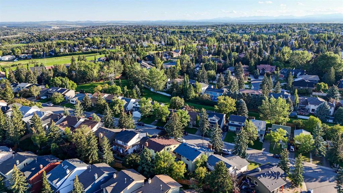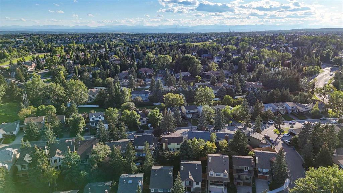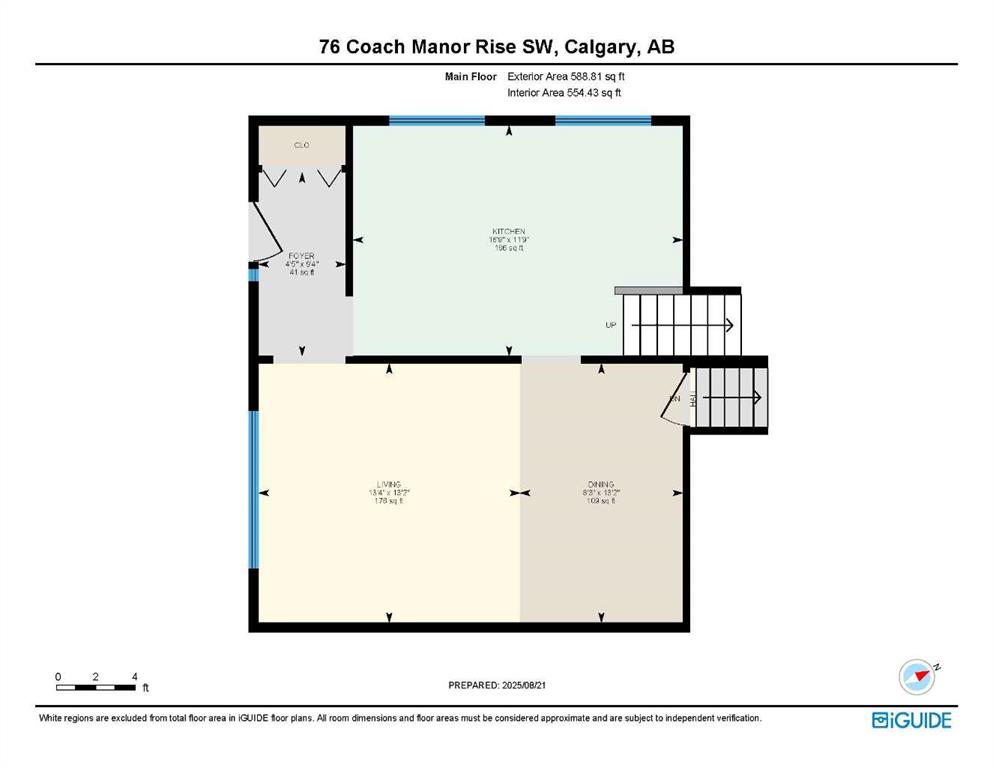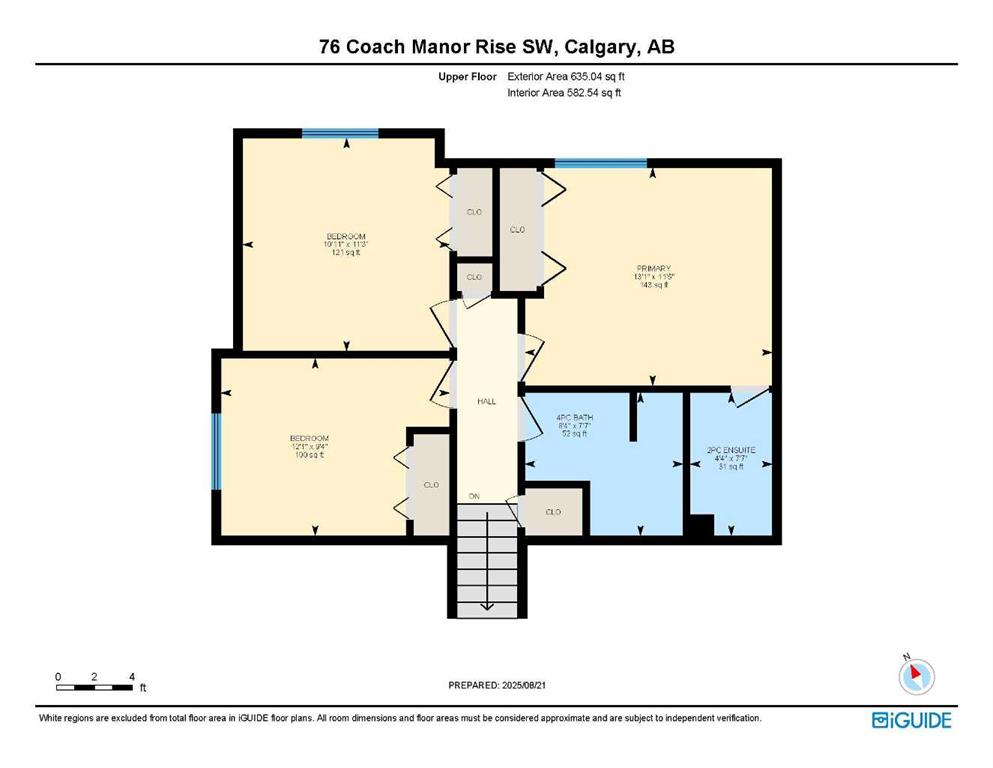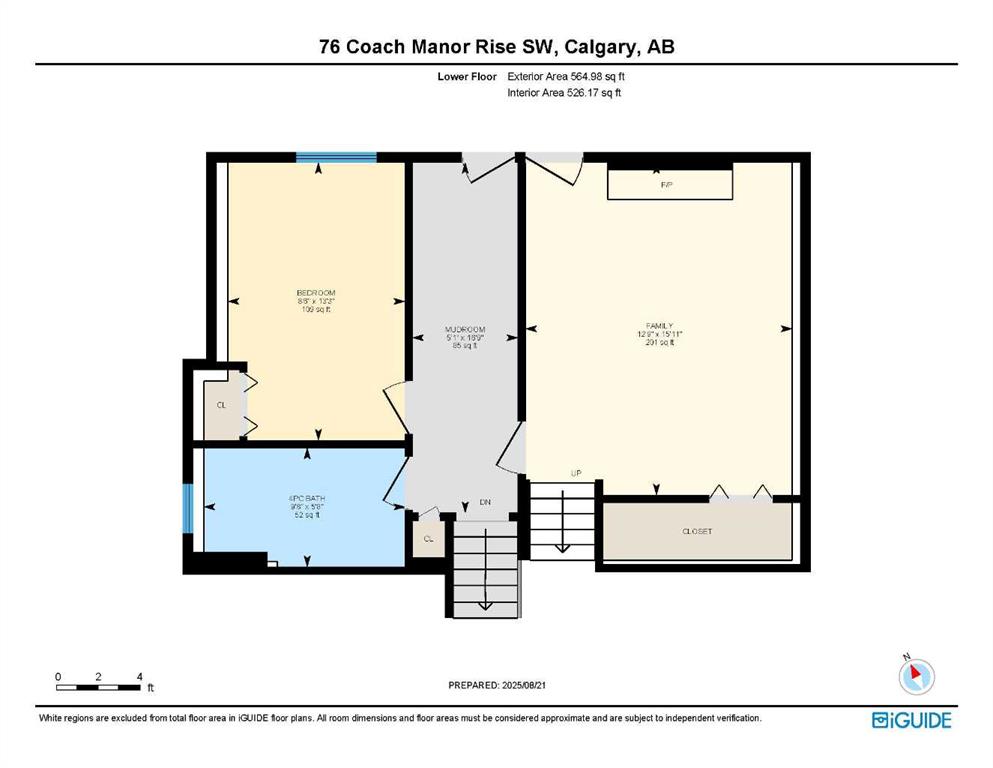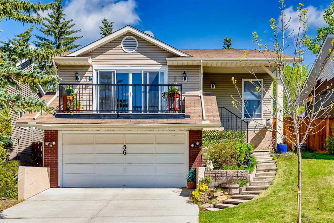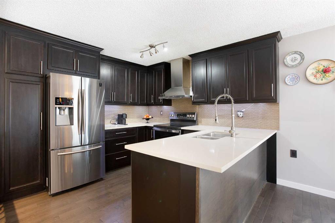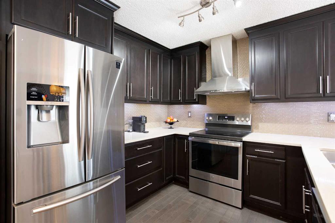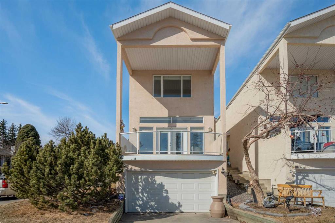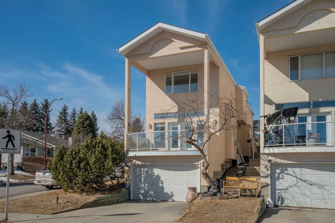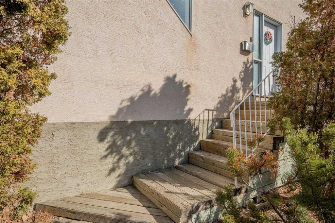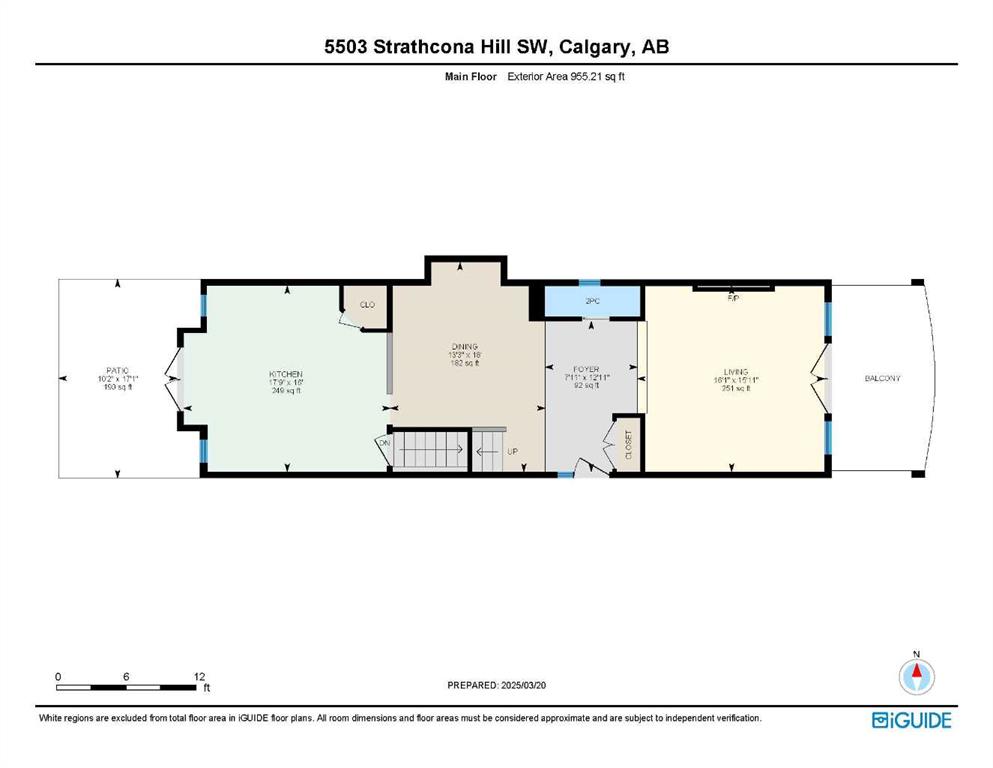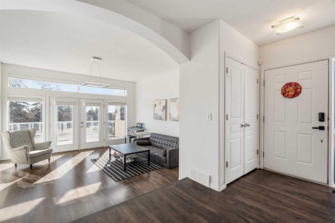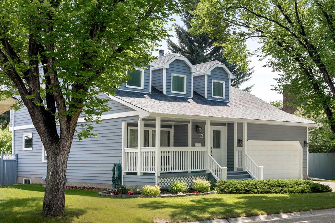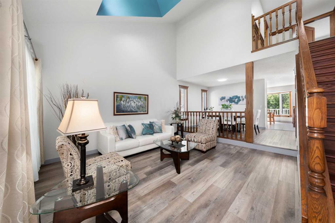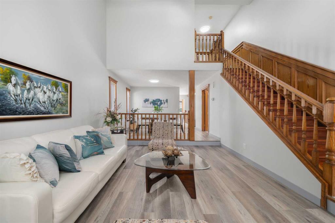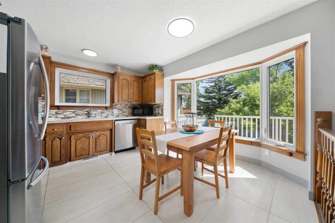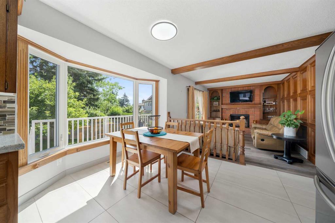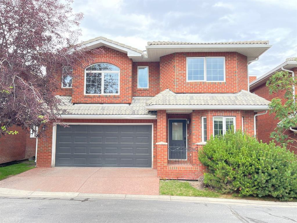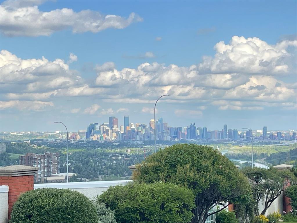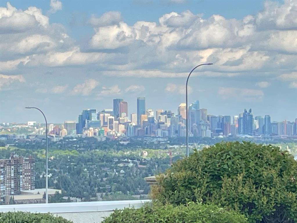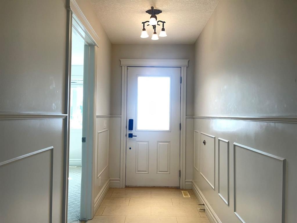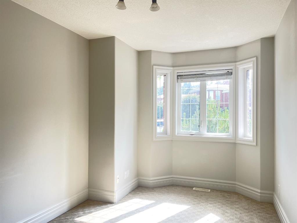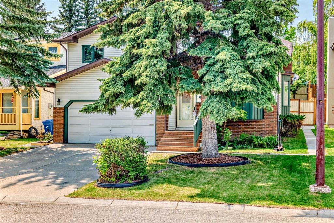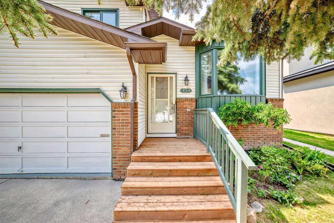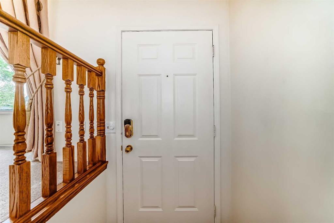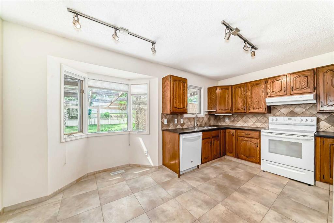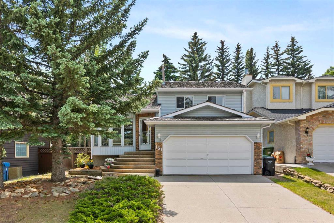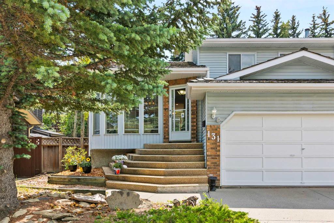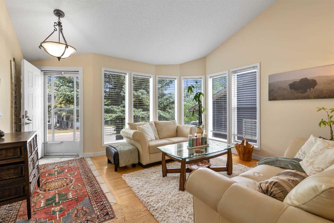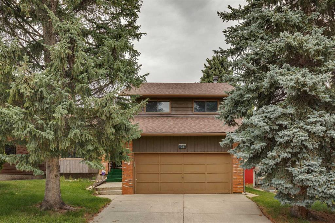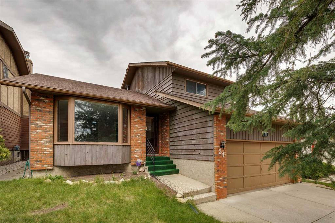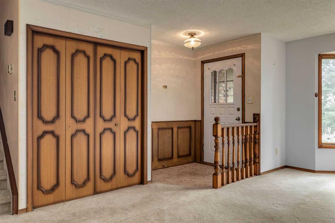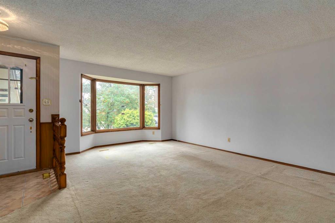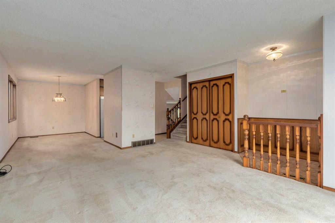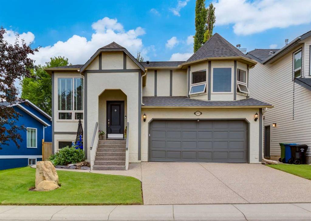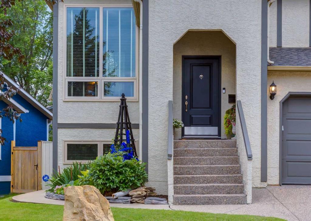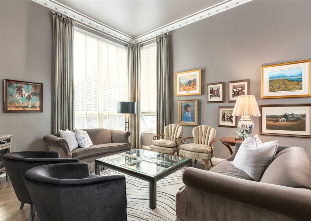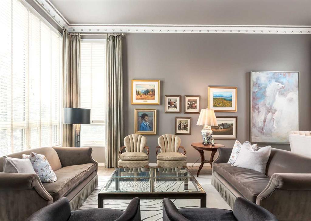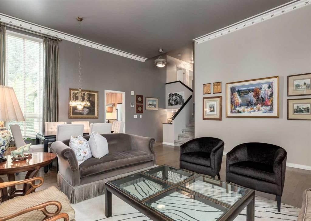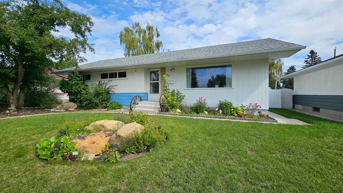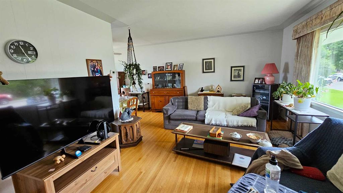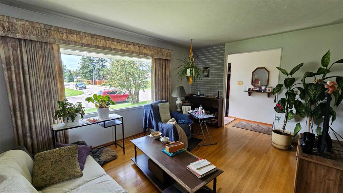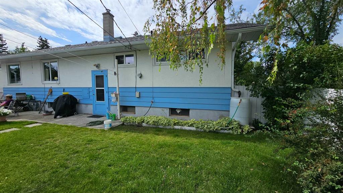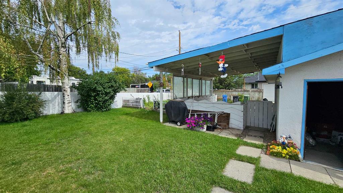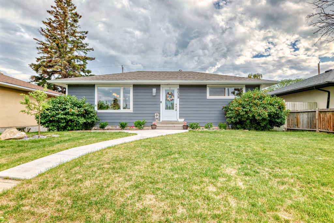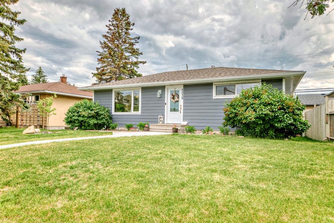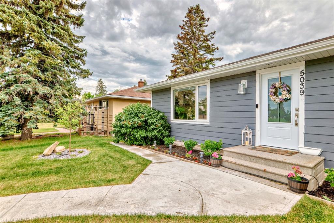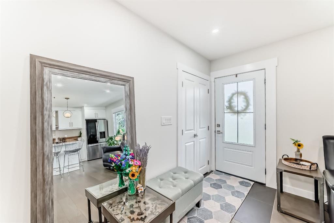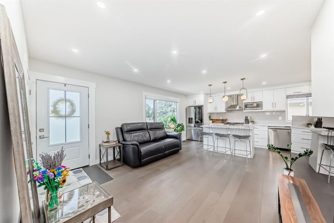76 Coach Manor Rise SW
Calgary T3H 1C4
MLS® Number: A2250426
$ 729,900
4
BEDROOMS
2 + 1
BATHROOMS
1,789
SQUARE FEET
1978
YEAR BUILT
DESIRABLE SW LOCATION CLOSE TO DT | 1 BEDROOM ILLEGAL SUITE WITH PRIVATE ENTRANCE | SEPARATE LAUNDRY | MOVE-IN READY | WOOD-BURNING FIREPLACE | SPACIOUS PRIMARY BEDROOM WITH AN ENSUITE. Set in the sought-after community of Coach Hill, this spacious 4-level split offers a move-in ready opportunity with flexible living options. A separate entrance leads to a 1 bedroom illegal suite, creating wonderful potential for multi-generational families or investors. Open to each other the living and dining rooms are perfect for entertaining with tons of natural light and extra pot lights to illuminate your evenings. Adjacently, the kitchen features abundant cabinet and counter space, stainless steel appliances, tile backsplash and charming wainscotting inspiring culinary creativity. The spacious primary bedroom on the upper level includes its own private 2 piece ensuite, 2 additional well-sized bedrooms and a 4 piece bathroom complete this level. The lower level enhances everyday function for the main household with a large family room anchored by a full-height brick wood-burning fireplace, creating a cozy setting for gatherings. A direct door from this room opens to the backyard extending the living area to the outdoors encouraging casual barbeques and time spent unwinding on the large patio. This entire family room space belongs to the upper levels and is enclosed for privacy. On the opposite side of the dividing wall, the 1 bedroom illegal suite begins with its own hallway that also leads to the yard, along with a spacious bedroom and a full 4 piece bathroom. The basement level offers a full kitchen, separate laundry and generous open-plan layout providing both a family room and dining area. This space is brightened by large windows. With its private entry, yard access, bedroom, bathroom and full lower level, the illegal suite provides a self-contained layout well suited for extended family living. A front driveway leads to a covered carport, ensuring ample off-street parking. Coach Hill is a well-connected southwest community with excellent access to Winsport and the mountains for weekend adventures. Nearby hospitals, the University of Calgary, Edworthy Park, shopping and restaurants add everyday convenience. The C-Train station and major routes make commuting across the city simple. This home blends a desirable location, thoughtful updates and a flexible design to support a wide range of living needs.
| COMMUNITY | Coach Hill |
| PROPERTY TYPE | Detached |
| BUILDING TYPE | House |
| STYLE | 4 Level Split |
| YEAR BUILT | 1978 |
| SQUARE FOOTAGE | 1,789 |
| BEDROOMS | 4 |
| BATHROOMS | 3.00 |
| BASEMENT | Separate/Exterior Entry, Finished, Full, Suite |
| AMENITIES | |
| APPLIANCES | Dishwasher, Dryer, Electric Stove, Range Hood, Refrigerator, Washer, Window Coverings |
| COOLING | None |
| FIREPLACE | Family Room, Wood Burning |
| FLOORING | Carpet, Laminate |
| HEATING | Forced Air |
| LAUNDRY | In Unit, Multiple Locations |
| LOT FEATURES | Back Yard, Landscaped |
| PARKING | Carport, Covered, Driveway |
| RESTRICTIONS | Easement Registered On Title, Utility Right Of Way |
| ROOF | Asphalt Shingle |
| TITLE | Fee Simple |
| BROKER | LPT Realty |
| ROOMS | DIMENSIONS (m) | LEVEL |
|---|---|---|
| Kitchen | 8`0" x 11`10" | Basement |
| Laundry | 6`7" x 8`5" | Basement |
| Game Room | 23`11" x 12`7" | Basement |
| Furnace/Utility Room | 9`5" x 8`0" | Basement |
| Family Room | 12`9" x 15`11" | Lower |
| Mud Room | 5`1" x 16`9" | Lower |
| Bedroom | 8`6" x 13`3" | Lower |
| Foyer | 9`4" x 4`5" | Main |
| Living Room | 13`2" x 13`4" | Main |
| Dining Room | 13`2" x 8`3" | Main |
| Kitchen | 11`9" x 16`9" | Main |
| 4pc Bathroom | Third | |
| Bedroom - Primary | 13`1" x 11`6" | Upper |
| 2pc Ensuite bath | 4`4" x 7`7" | Upper |
| Bedroom | 10`11" x 11`3" | Upper |
| Bedroom | 12`1" x 9`4" | Upper |
| 4pc Bathroom | 8`4" x 7`7" | Upper |

