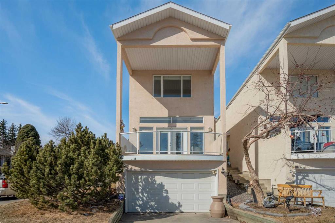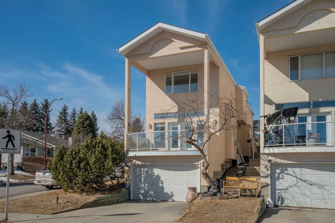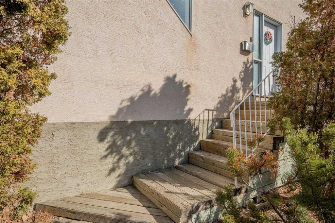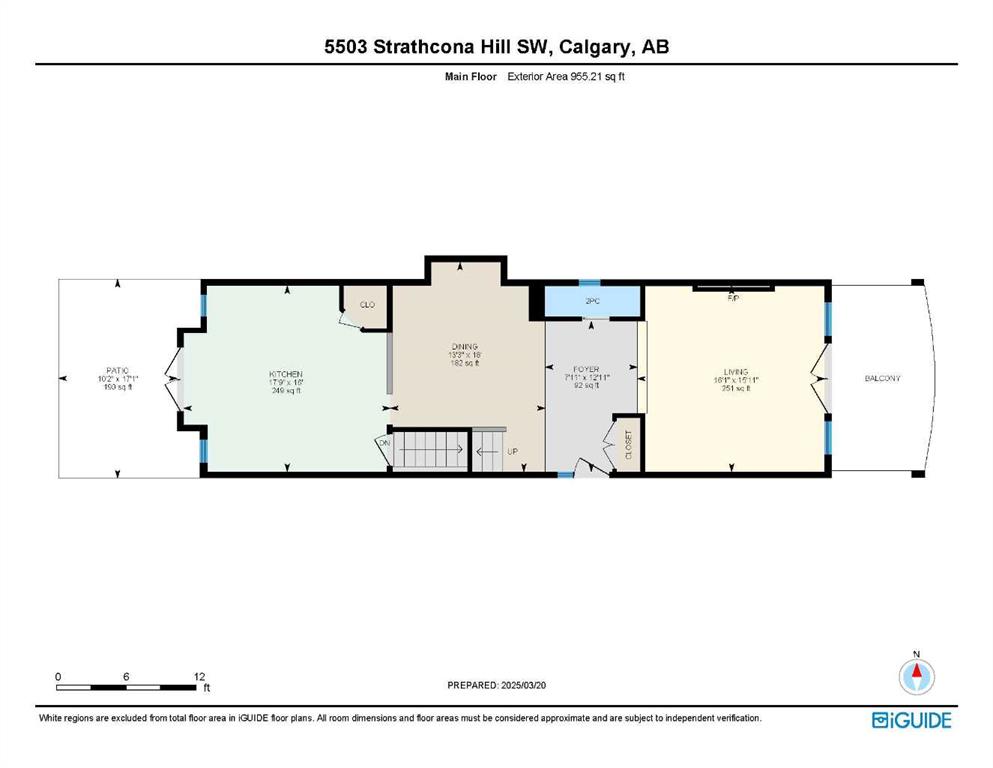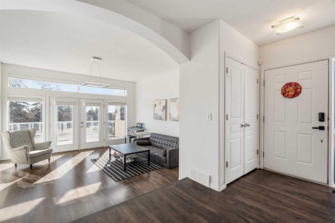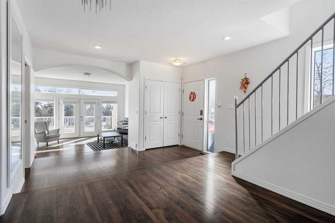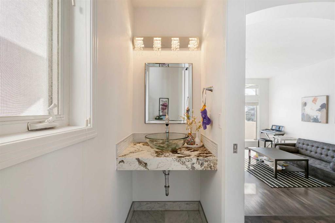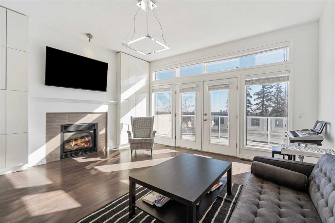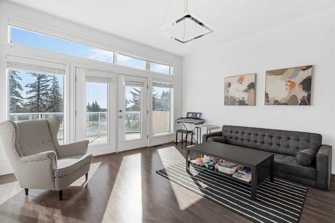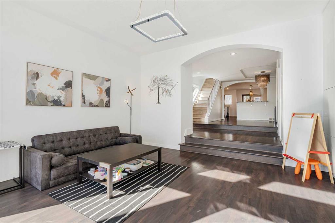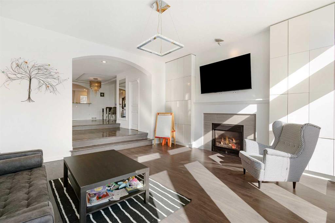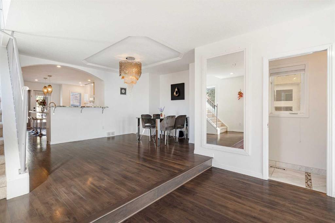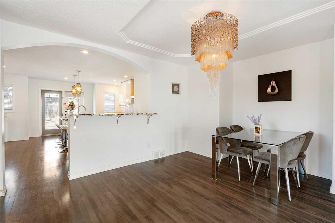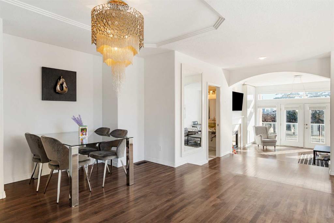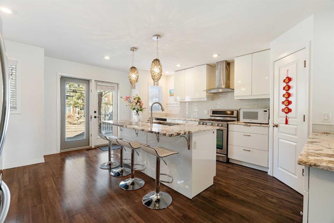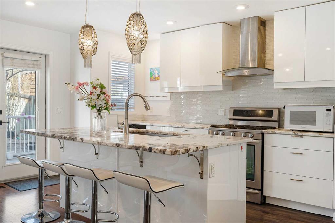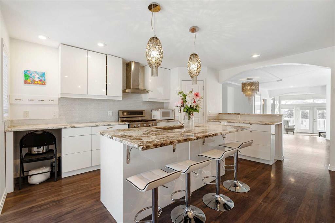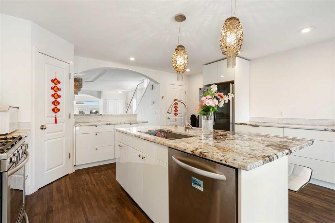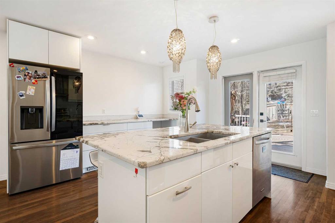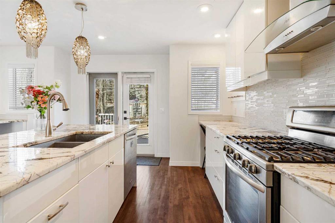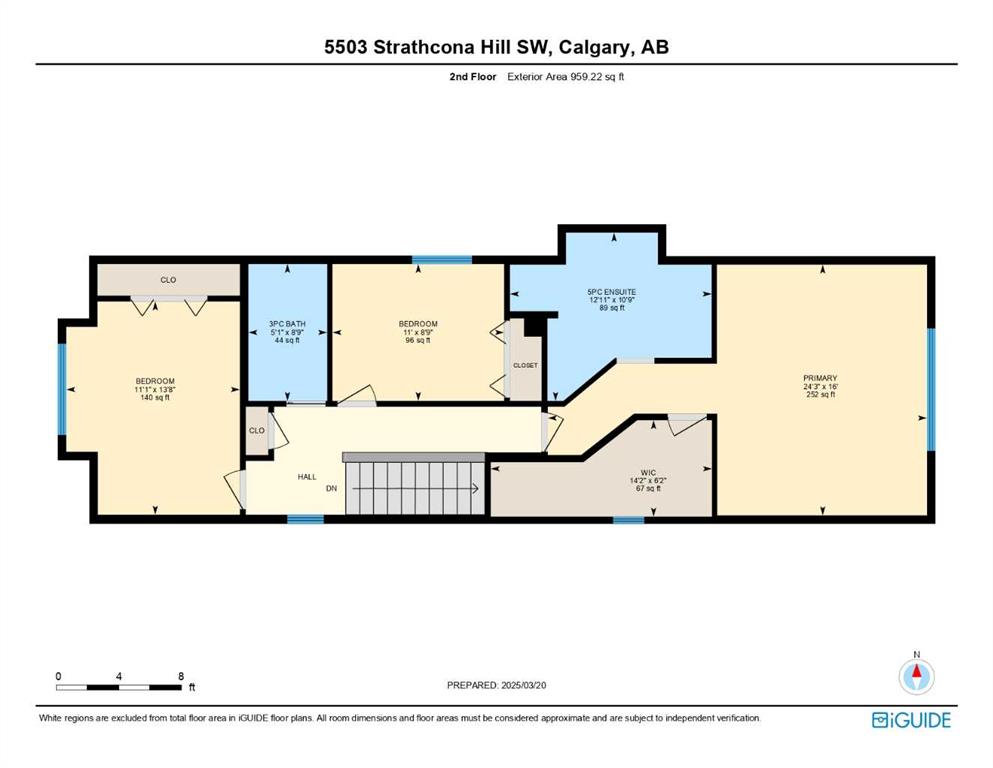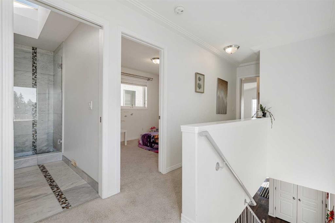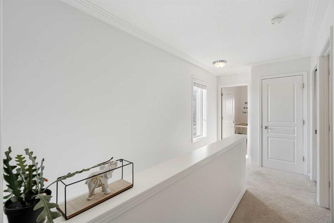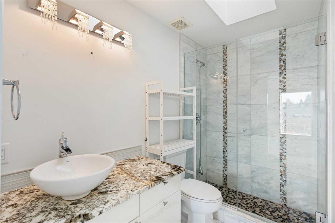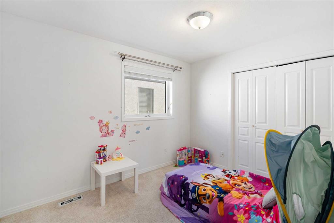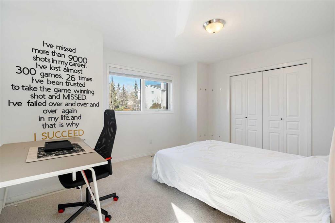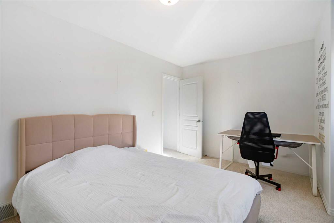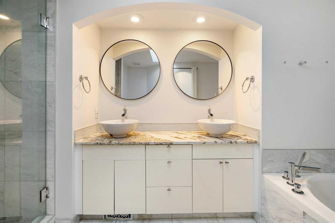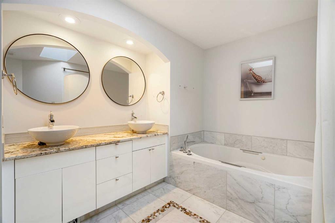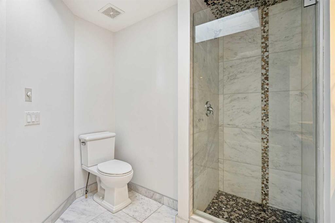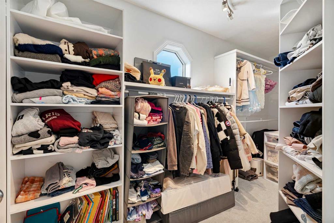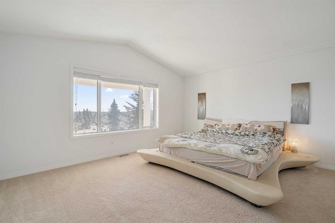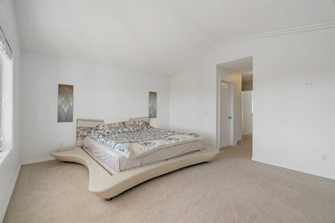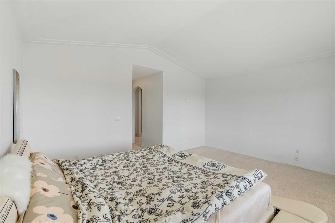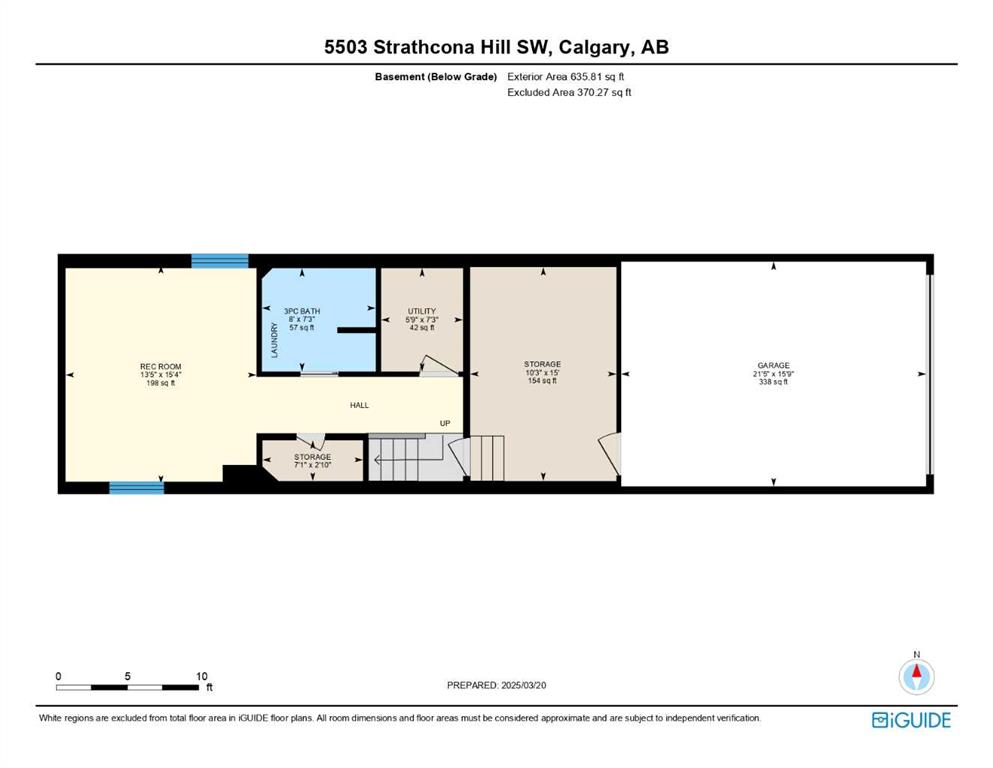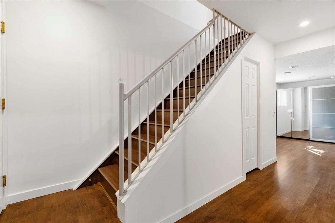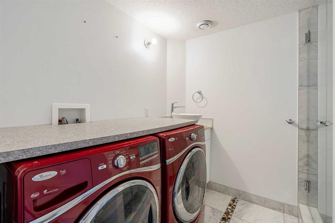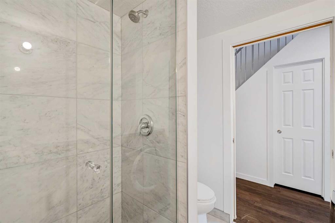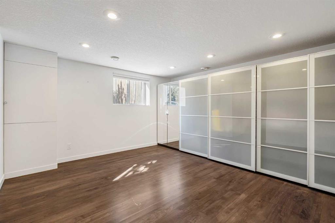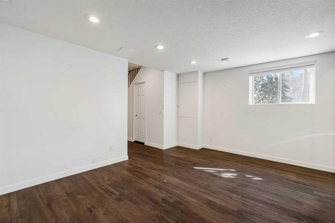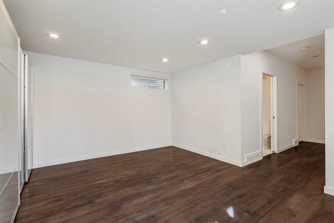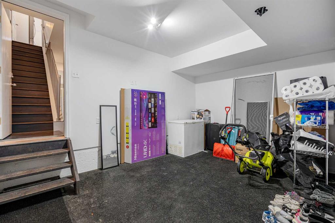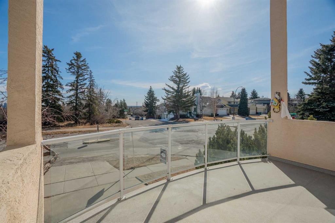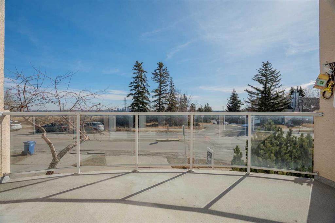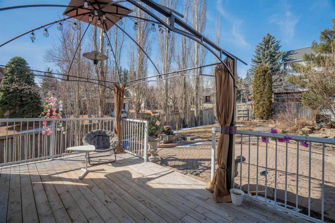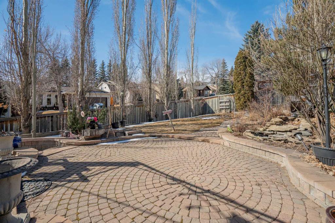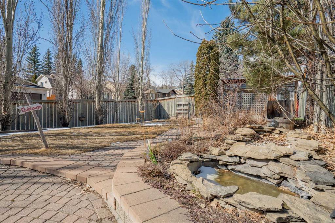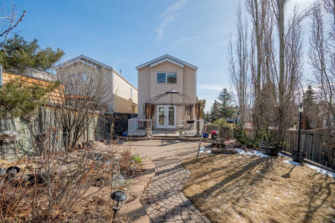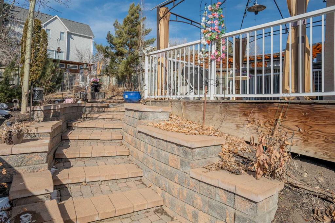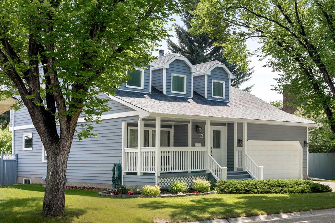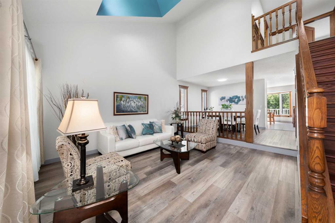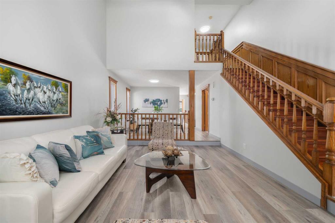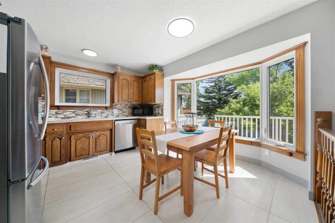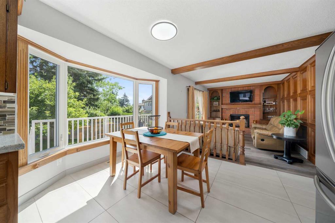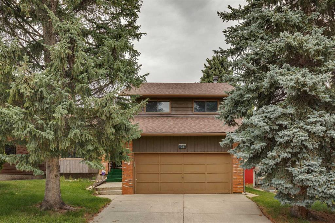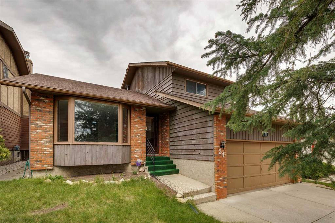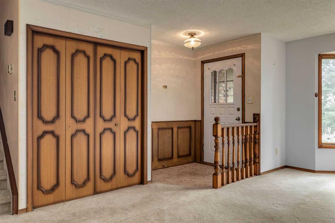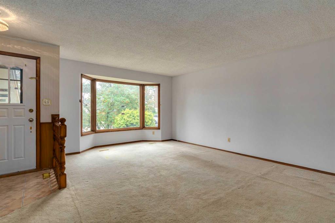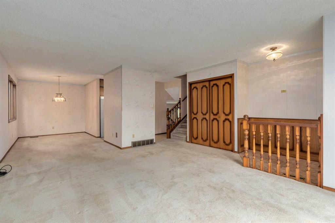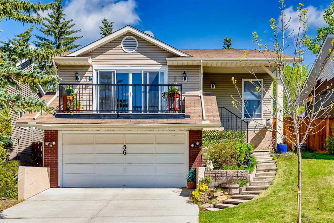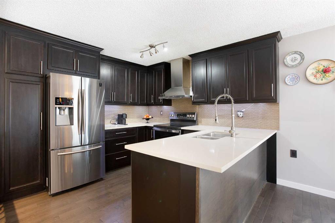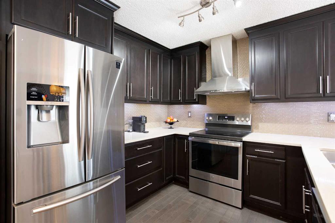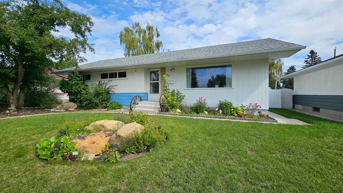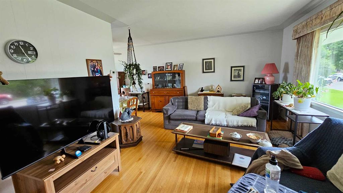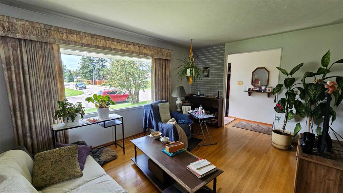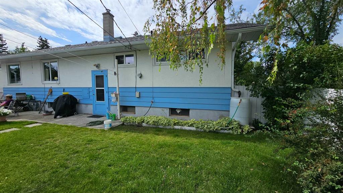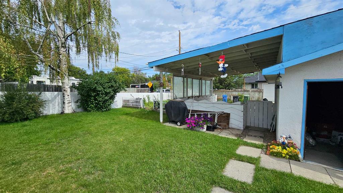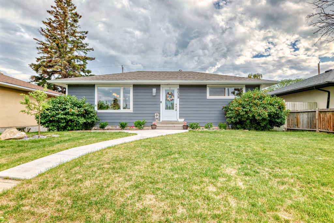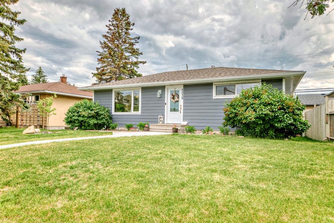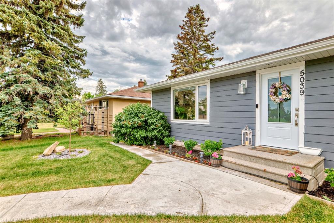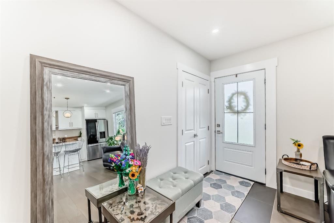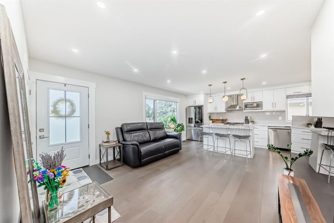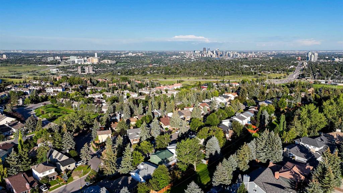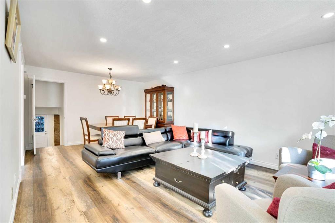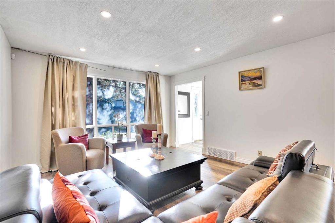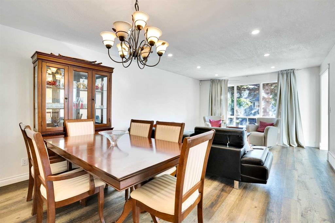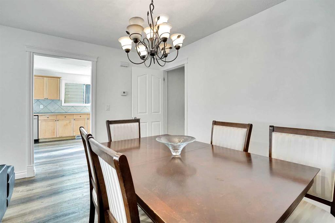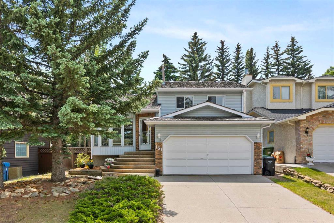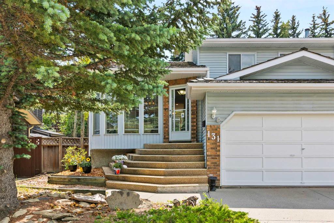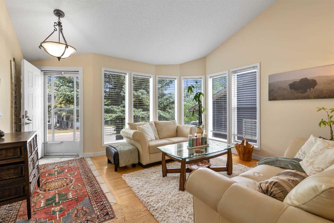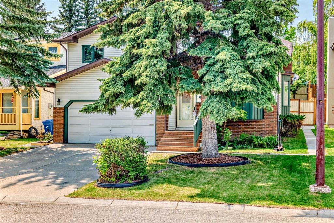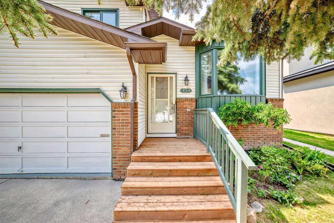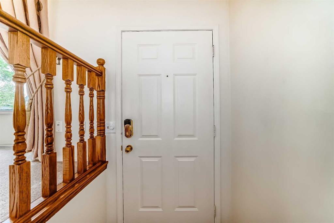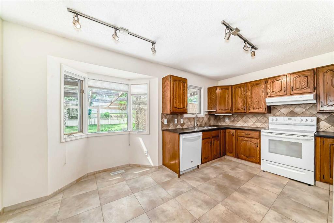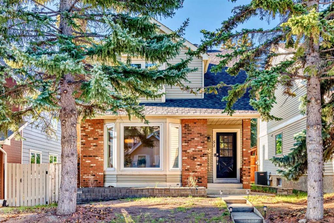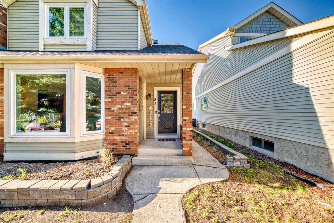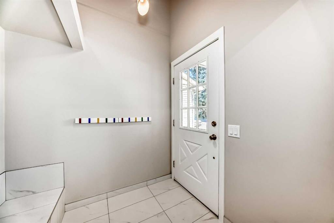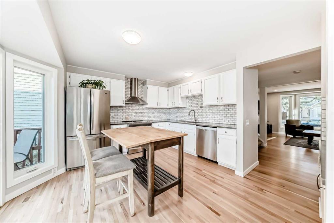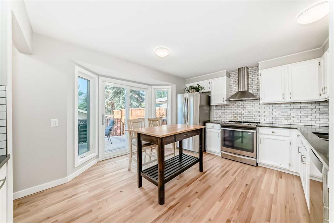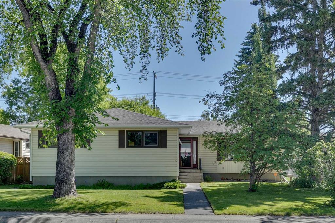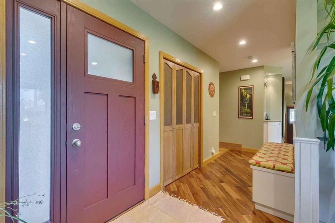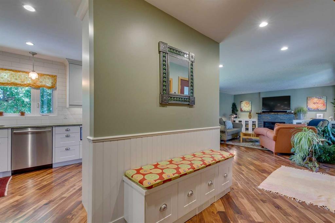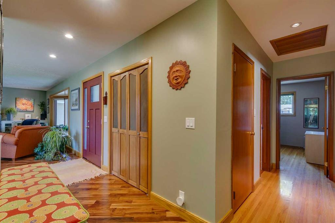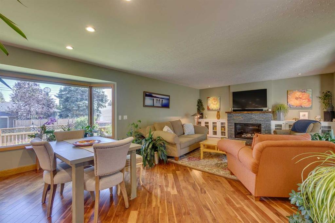5503 Strathcona Hill SW
Calgary T3H 1S2
MLS® Number: A2251494
$ 785,000
3
BEDROOMS
3 + 1
BATHROOMS
1,914
SQUARE FEET
1995
YEAR BUILT
This beautiful two-story home sits on a sunny corner lot with amazing skyline views and a beautifully landscaped yard. The foyer opens to a cozy living room with a fireplace, built-in storage, and doors leading to an East-facing patio — the perfect spot for your morning coffee while the sun rises over downtown. Hardwood floors carry through to the dining area and stylish kitchen, complete with granite counters, stainless steel appliances, modern cabinets, a big pantry, and plenty of seating at the island and breakfast bar. It’s a great space to cook, dine, and hang out with family and friends. Step outside, and you’ll find multiple outdoor spaces to relax — from a deck to a brick patio with its own fireplace. Winding paths take you past a water feature, mature trees, and garden beds, making this a dream yard for any green thumb. Upstairs, the primary suite features vaulted ceilings, city views, a walk-in closet, and a gorgeous en suite bath with double sinks, a jetted tub, and marble finishes. Two more bedrooms and a full bath round out the top floor — perfect for a growing family. The lower level offers a flex room that can be a fourth bedroom, office, or playroom, plus part of the garage has been converted into a home gym. A one-of-a-kind home combining city views, modern comfort, and a gardener’s paradise. This lovely Home is in a quiet location with 2 top ranking public schools (Vincent Massey Junior School and Ernest Manning High School). Take the walking paths throughout the neighborhood. Close to parks, shopping, schools, transit and easy access to main roads throughout the city. Nothing left to do but Move-In!
| COMMUNITY | Strathcona Park |
| PROPERTY TYPE | Detached |
| BUILDING TYPE | House |
| STYLE | 2 Storey |
| YEAR BUILT | 1995 |
| SQUARE FOOTAGE | 1,914 |
| BEDROOMS | 3 |
| BATHROOMS | 4.00 |
| BASEMENT | Finished, Full |
| AMENITIES | |
| APPLIANCES | Dishwasher, Dryer, Garage Control(s), Gas Stove, Range Hood, Refrigerator, Washer |
| COOLING | None |
| FIREPLACE | Gas |
| FLOORING | Carpet, Hardwood, Tile |
| HEATING | Fireplace(s), Forced Air, Natural Gas |
| LAUNDRY | In Basement, Laundry Room |
| LOT FEATURES | Back Yard, Corner Lot, Front Yard, Rectangular Lot |
| PARKING | Double Garage Attached |
| RESTRICTIONS | Restrictive Covenant |
| ROOF | Asphalt Shingle |
| TITLE | Fee Simple |
| BROKER | Homecare Realty Ltd. |
| ROOMS | DIMENSIONS (m) | LEVEL |
|---|---|---|
| Game Room | 50`4" x 44`0" | Basement |
| 3pc Bathroom | 26`3" x 23`9" | Basement |
| Storage | 49`3" x 33`8" | Basement |
| Storage | 23`3" x 9`3" | Basement |
| Furnace/Utility Room | 23`9" x 18`10" | Basement |
| Foyer | 42`5" x 26`0" | Main |
| Living Room | 52`9" x 52`3" | Main |
| Dining Room | 59`1" x 43`6" | Main |
| Kitchen | 58`3" x 52`6" | Main |
| 2pc Bathroom | 27`1" x 8`9" | Main |
| Bedroom - Primary | 79`7" x 52`6" | Second |
| Walk-In Closet | 46`6" x 20`3" | Second |
| 5pc Ensuite bath | 42`5" x 35`3" | Second |
| Bedroom | 42`5" x 35`3" | Second |
| Bedroom | 44`10" x 36`4" | Second |
| 3pc Bathroom | 28`9" x 16`8" | Second |

