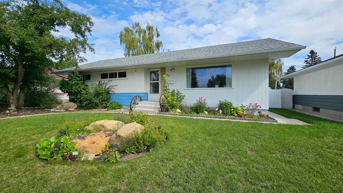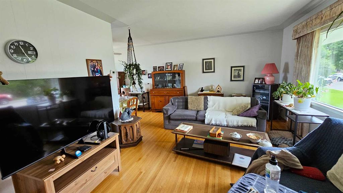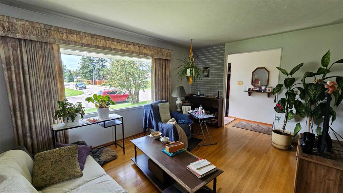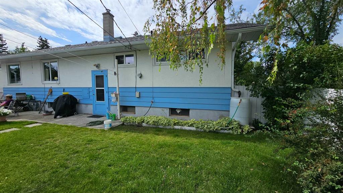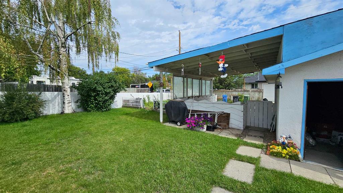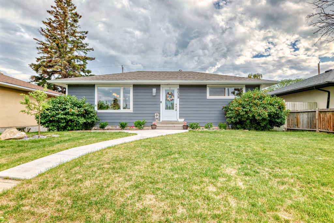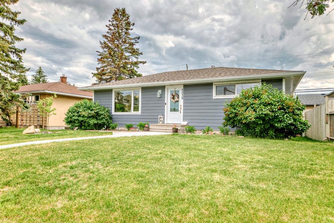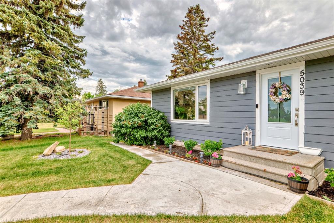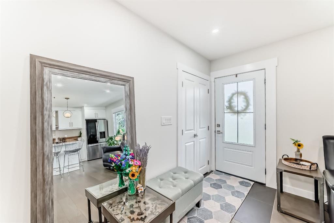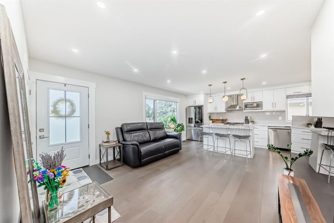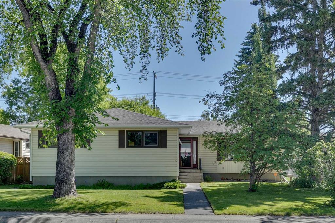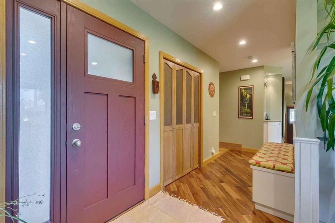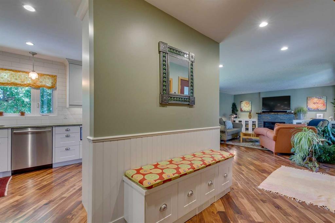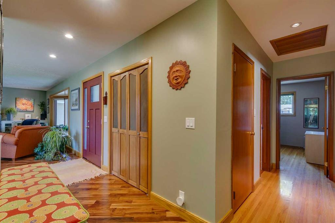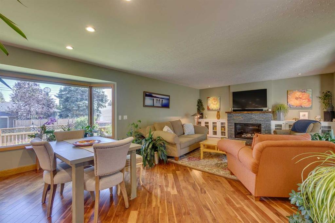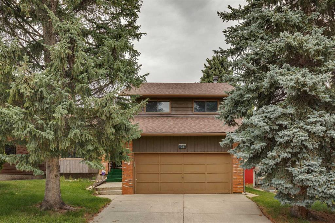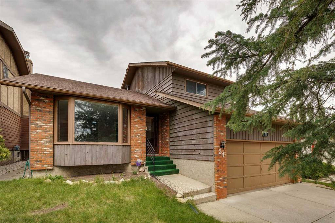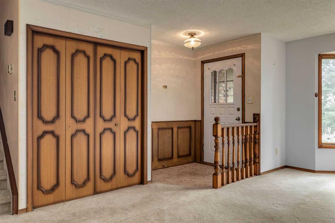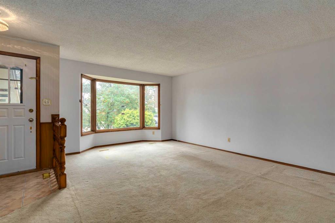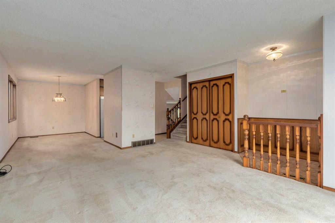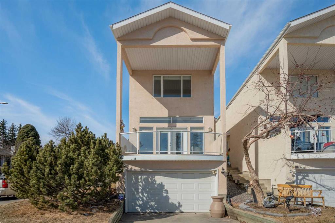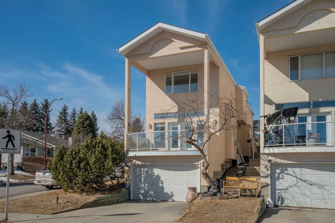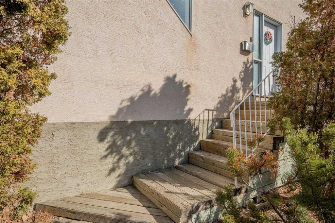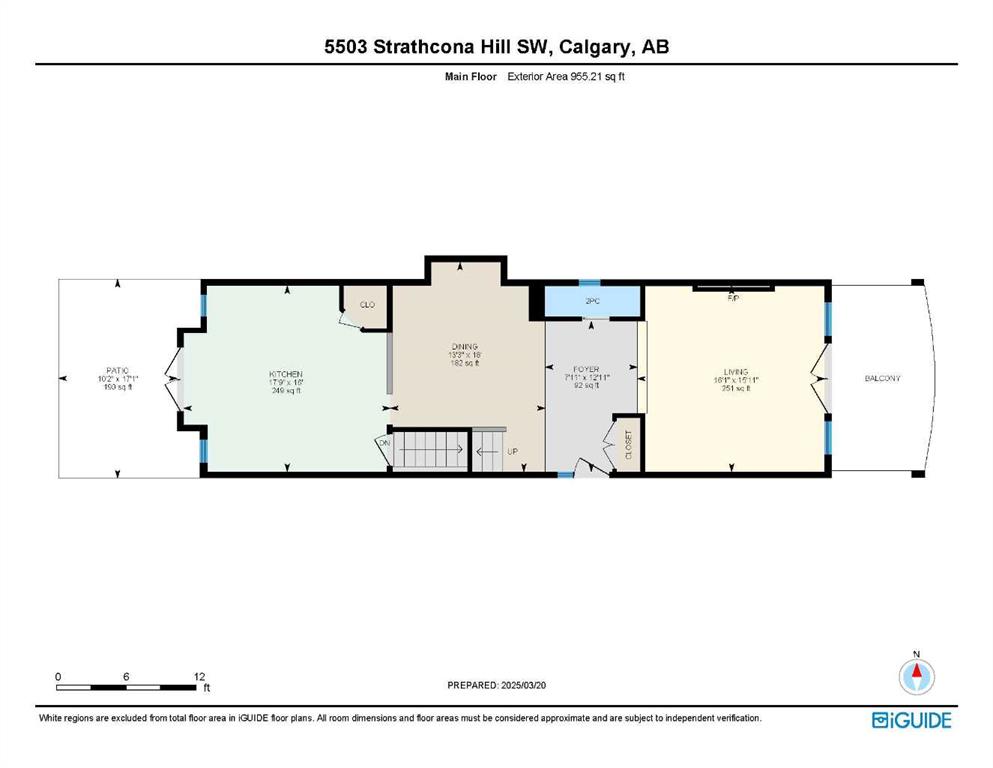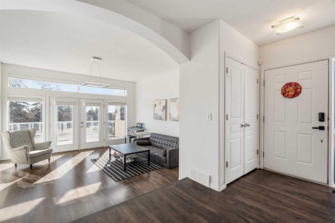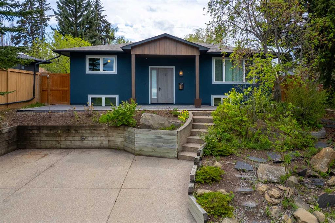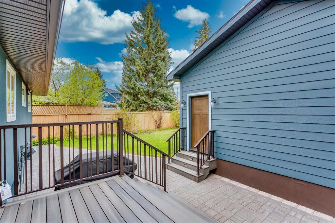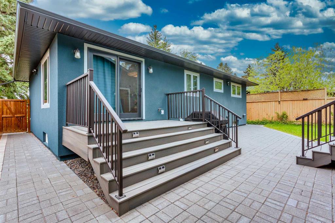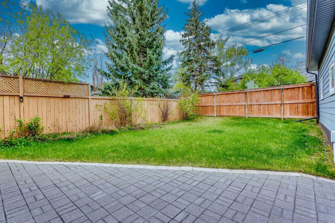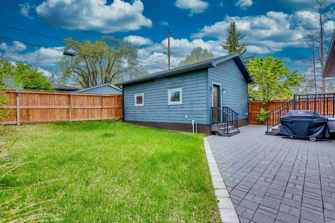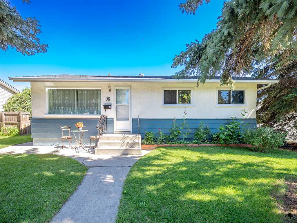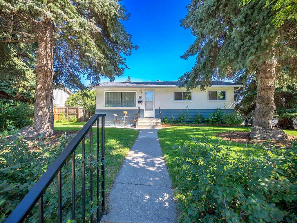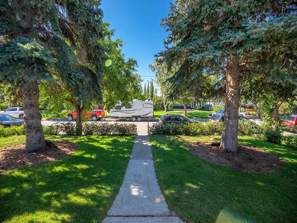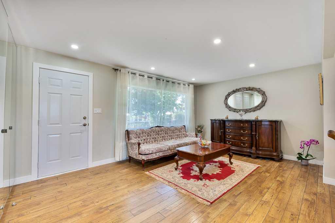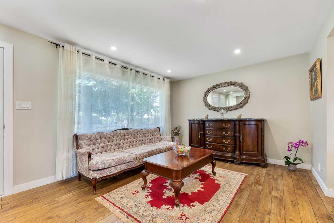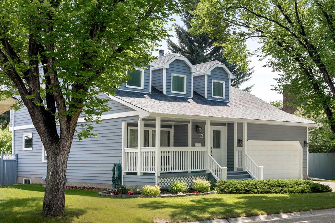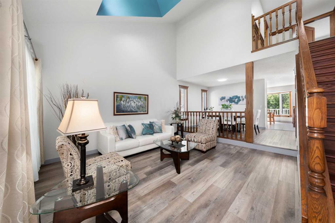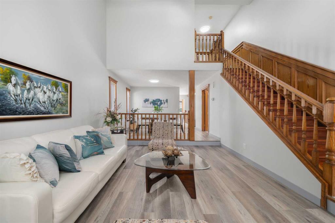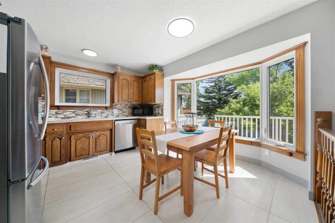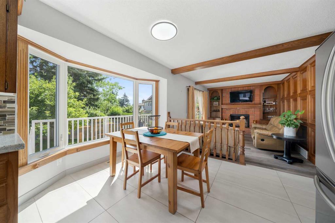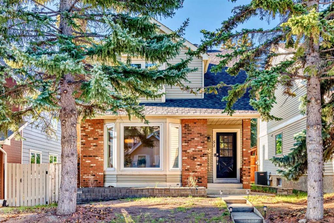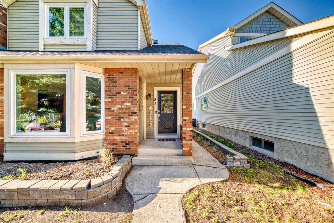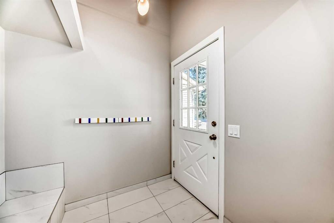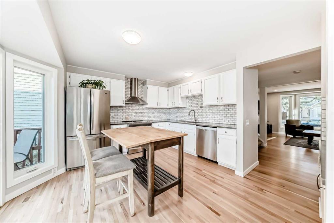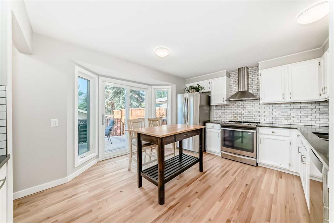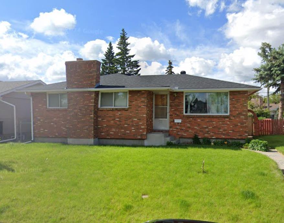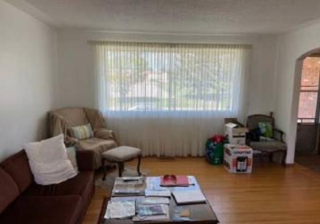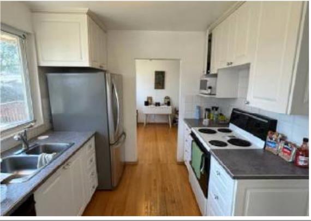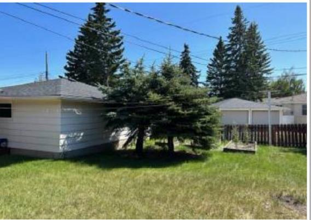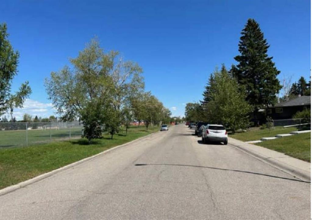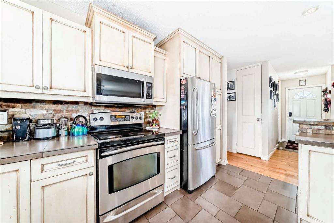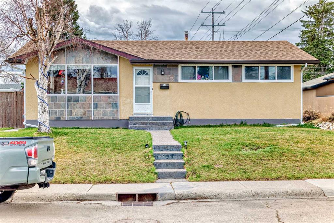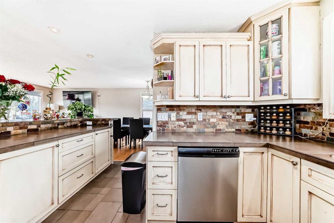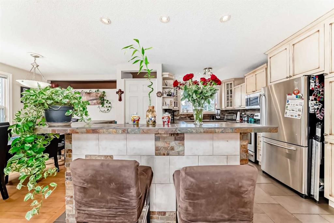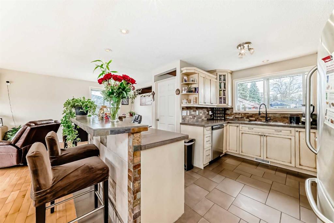56 Winslow Crescent SW
Calgary T3C 2R1
MLS® Number: A2242643
$ 680,000
4
BEDROOMS
1 + 0
BATHROOMS
1,042
SQUARE FEET
1958
YEAR BUILT
First time on the market in nearly 50 years, this lovingly maintained bungalow is ready for its next chapter. Tucked away on a quiet street in the highly sought-after community of Westgate, this home offers timeless charm, thoughtful updates, and an unbeatable location. Inside, you’ll find a warm and inviting layout that has been carefully cared for over decades, a testament to the pride of ownership. The kitchen, loaded with natural light overlooks the backyard garden—a true retreat for anyone who loves to grow their own vegetables or relax in a private outdoor space. Car enthusiasts, hobbyists, or those needing extra storage will appreciate the oversized double garage plus an additional carport, providing ample room for vehicles, tools, or recreational gear. The property’s RCG zoning also opens up exciting opportunities for redevelopment (subject to approvals and permits from the City), multi-family living, or an income suite, making this both a wonderful home now and a smart investment for the future. This established, family-friendly neighbourhood is cherished for its tree-lined streets, strong sense of community, and unbeatable access to both downtown and nature. You’re minutes from the Westbrook and 45th Street C-Train stations, excellent schools, parks, and shopping. Plus, with Edworthy Park and the Bow River pathways close by, you’ll have endless options for walking, cycling, and enjoying the outdoors. Whether you’re looking to settle into a well-loved home, renovate to suit your style, or explore redevelopment potential, this Westgate gem offers comfort, convenience, and opportunity in equal measure.
| COMMUNITY | Westgate |
| PROPERTY TYPE | Detached |
| BUILDING TYPE | House |
| STYLE | Bungalow |
| YEAR BUILT | 1958 |
| SQUARE FOOTAGE | 1,042 |
| BEDROOMS | 4 |
| BATHROOMS | 1.00 |
| BASEMENT | Full, Partially Finished |
| AMENITIES | |
| APPLIANCES | Dryer, Freezer, Gas Range, Refrigerator, Washer, Window Coverings |
| COOLING | None |
| FIREPLACE | N/A |
| FLOORING | Hardwood |
| HEATING | Forced Air, Natural Gas |
| LAUNDRY | In Basement |
| LOT FEATURES | Back Lane, Rectangular Lot |
| PARKING | Double Garage Detached |
| RESTRICTIONS | None Known |
| ROOF | Asphalt |
| TITLE | Fee Simple |
| BROKER | Comox Realty |
| ROOMS | DIMENSIONS (m) | LEVEL |
|---|---|---|
| Bedroom | 10`9" x 8`9" | Basement |
| 4pc Bathroom | 7`0" x 8`2" | Main |
| Living Room | 125`5" x 10`11" | Main |
| Kitchen | 12`7" x 11`11" | Main |
| Dining Room | 8`8" x 8`9" | Main |
| Bedroom | 11`8" x 7`9" | Main |
| Bedroom - Primary | 12`5" x 10`11" | Main |
| Bedroom | 8`3" x 10`2" | Main |

