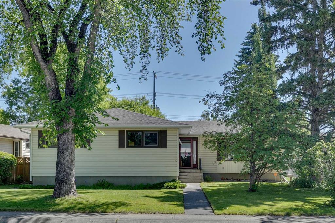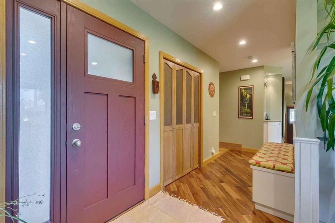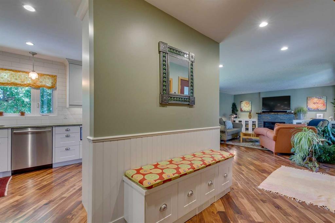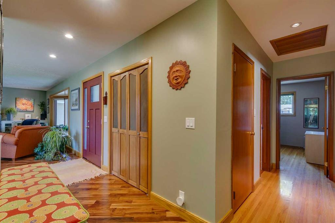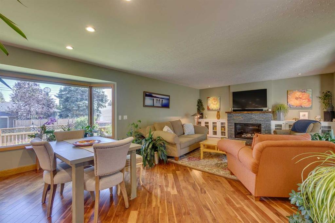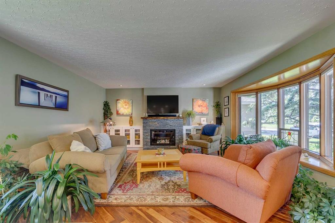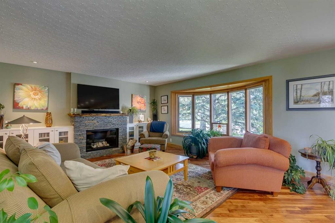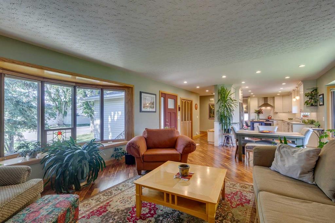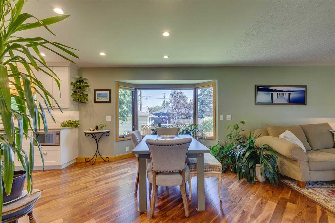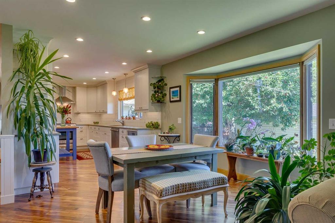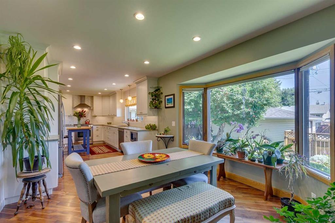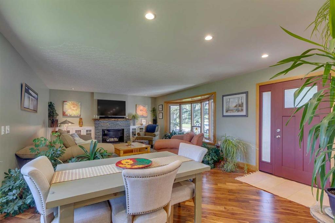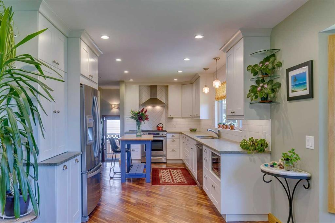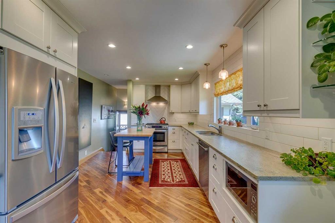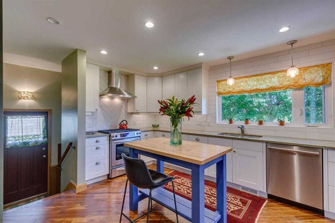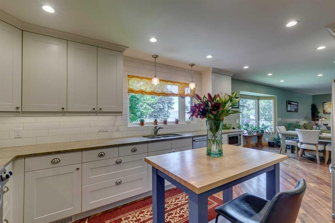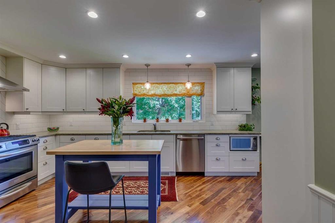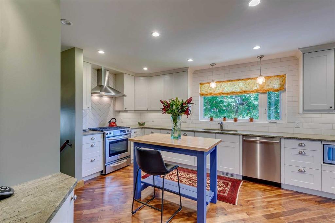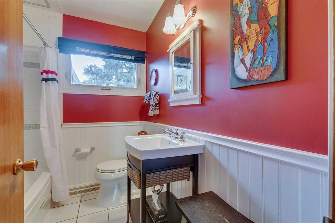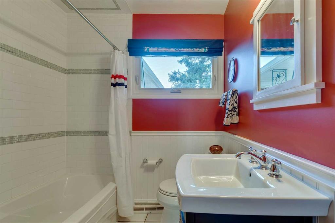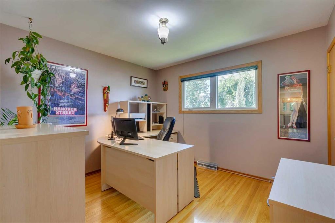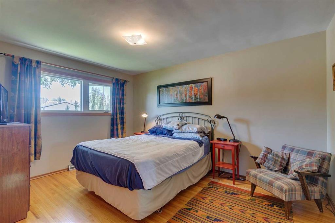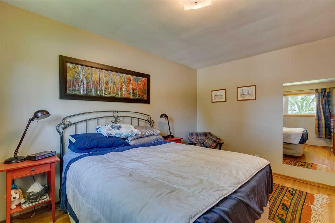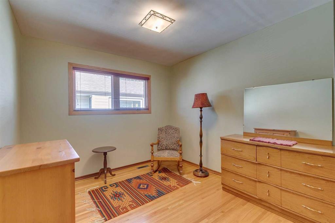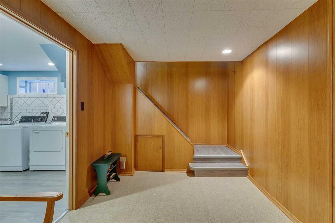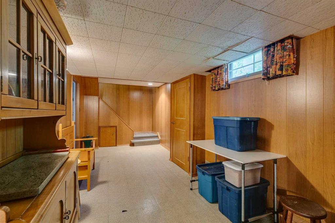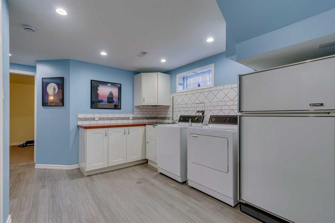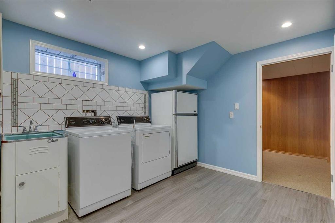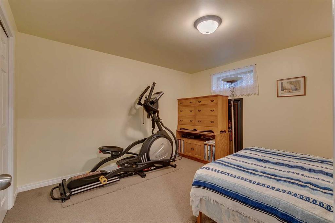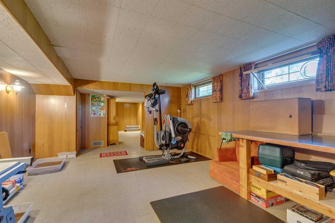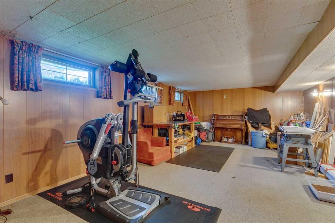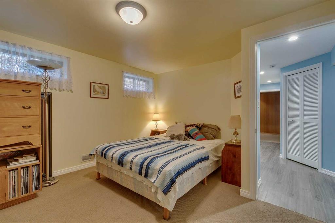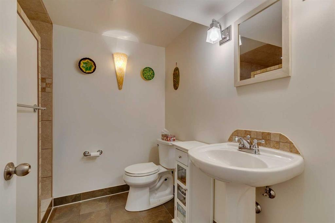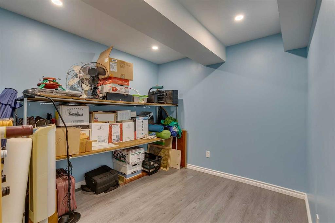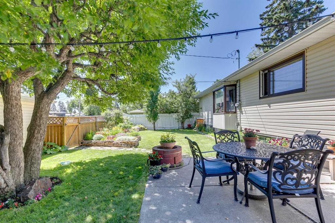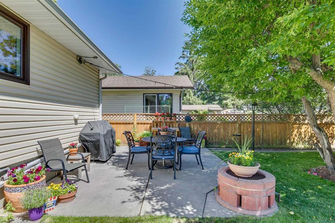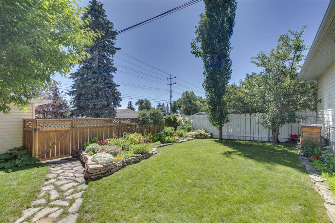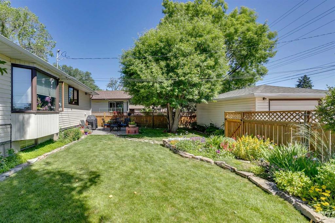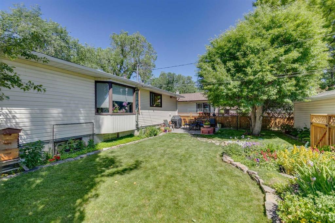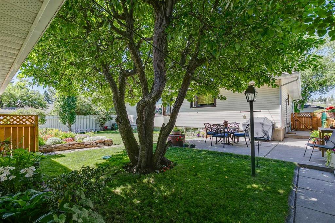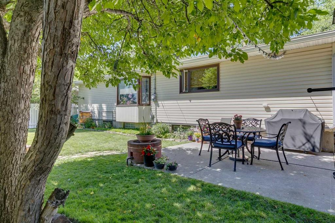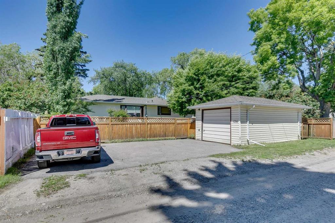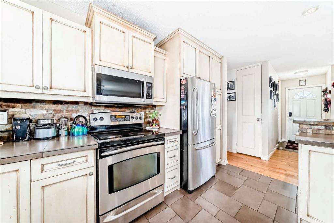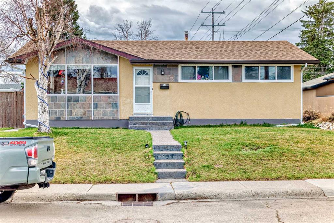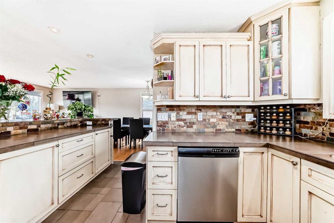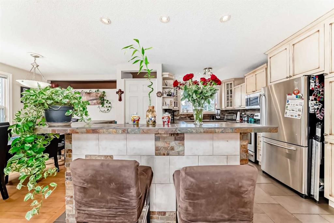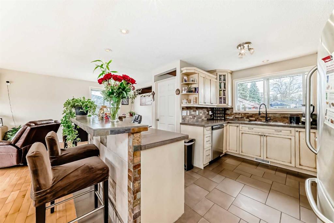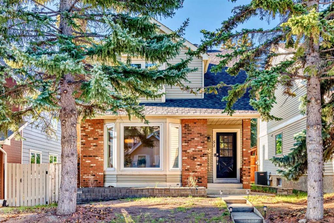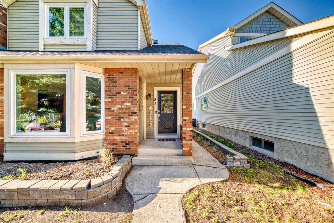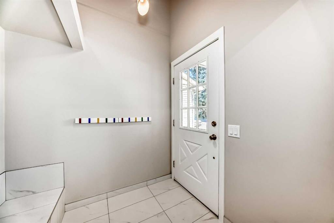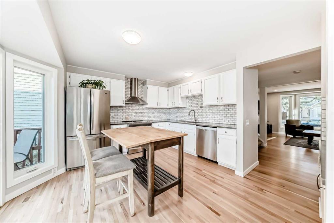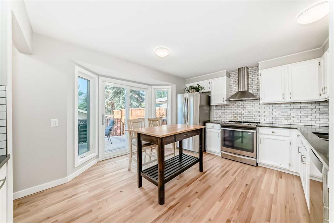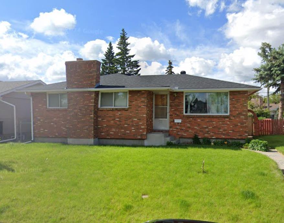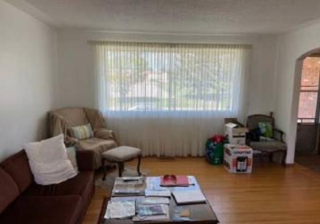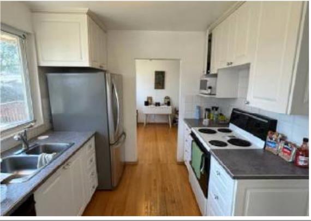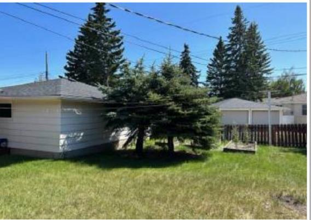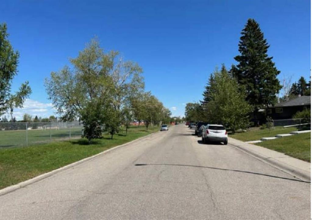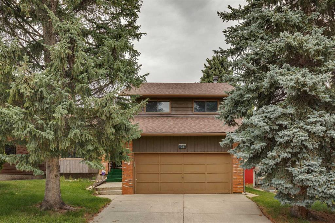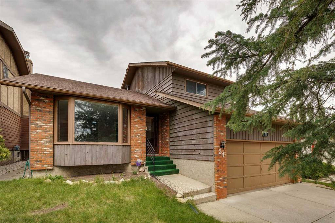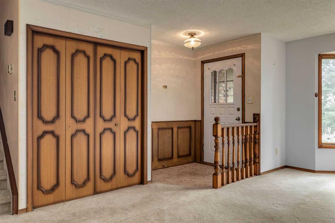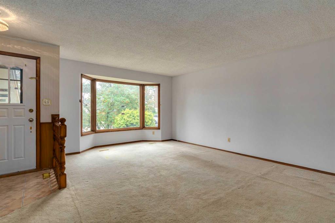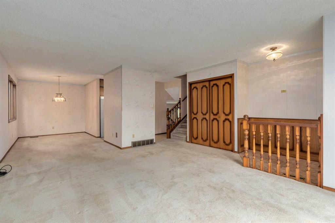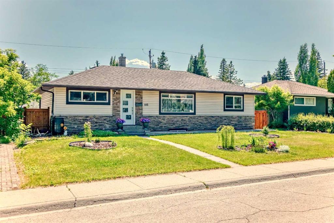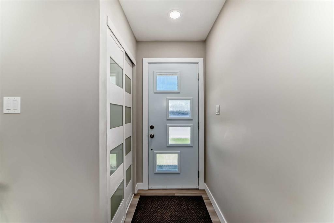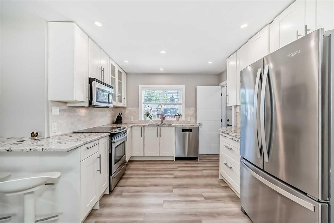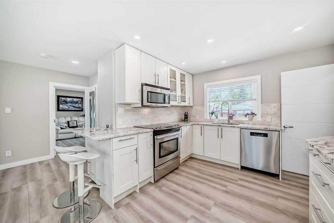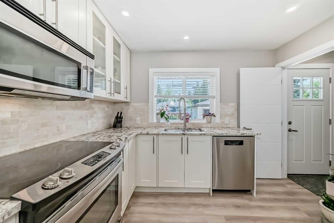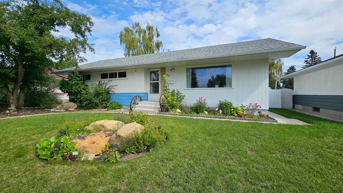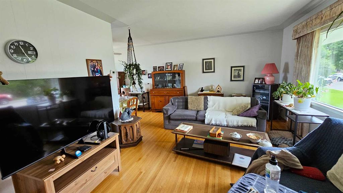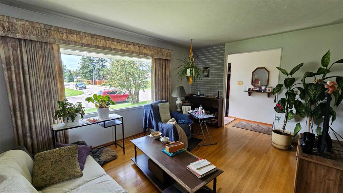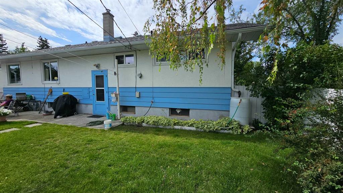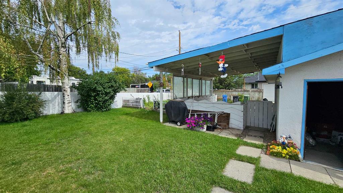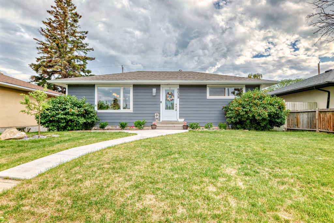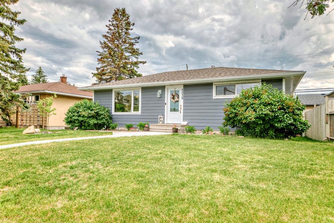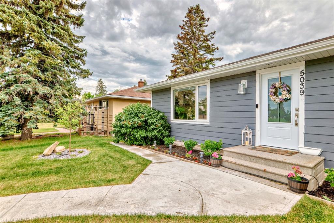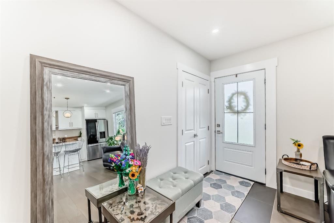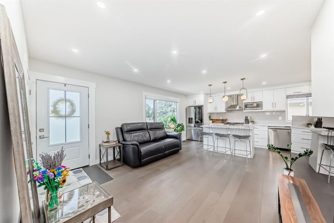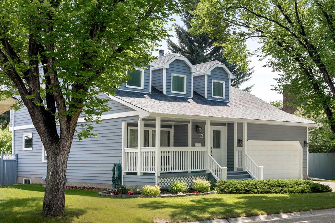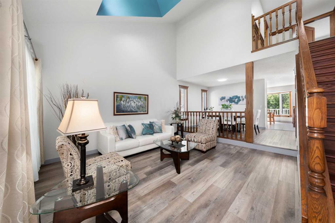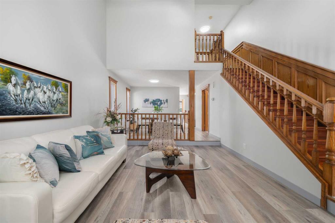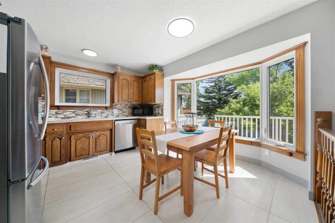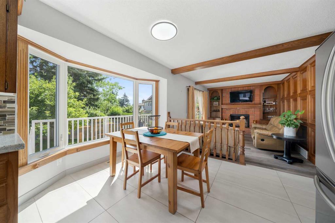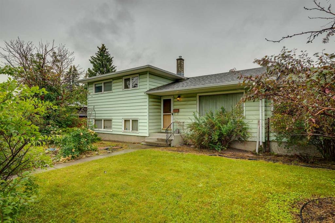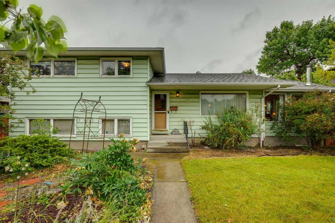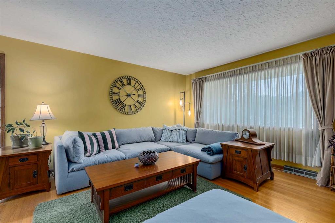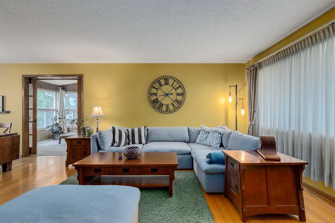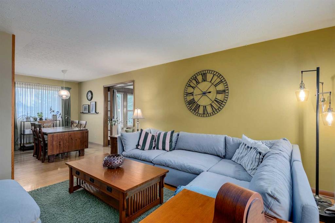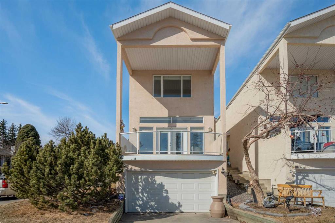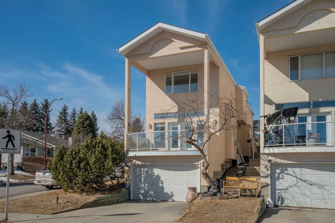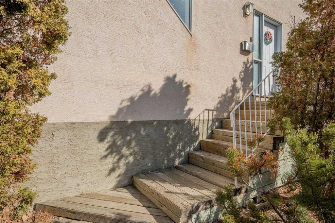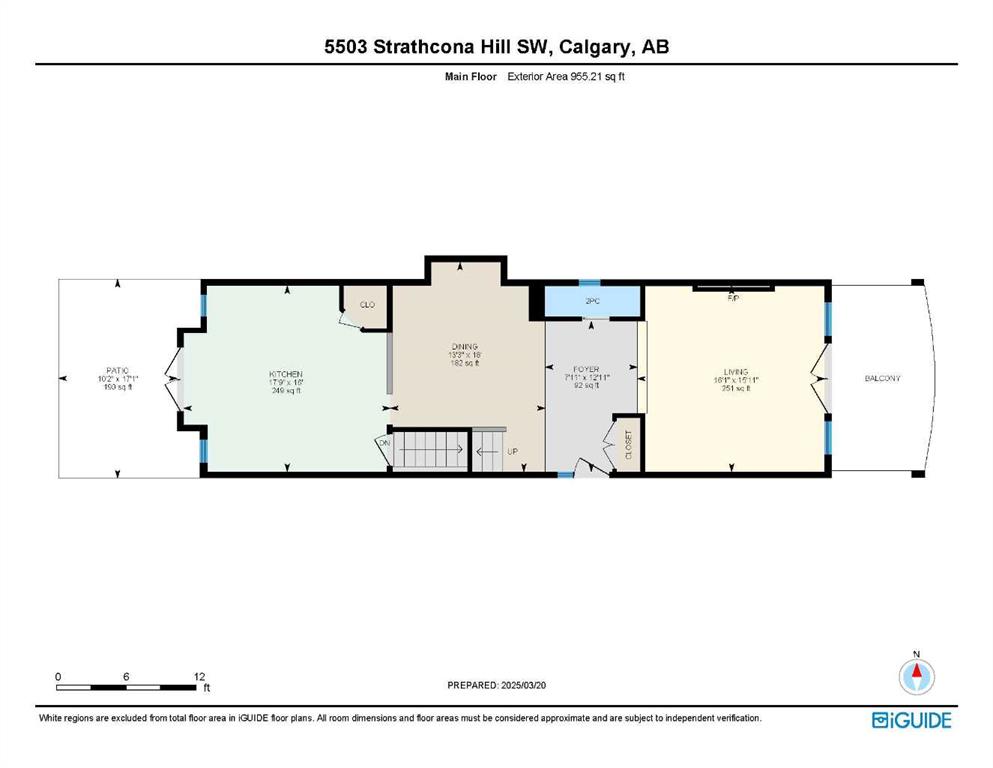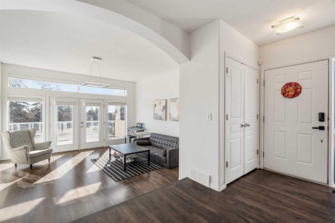126 Westwood Drive SW
Calgary T3C 2V7
MLS® Number: A2251519
$ 814,800
4
BEDROOMS
2 + 0
BATHROOMS
1,282
SQUARE FEET
1959
YEAR BUILT
Absolutely gorgeous! Beautifully upgraded & maintained home on a manicured lot in the heart of popular Westgate. These 2nd owners have loved & cared for their home for the past 30 years; now moving out of the province. Main floor offers 1,282 sqft of living space featuring a stunning kitchen, dining & living room renovation. Professionally renovated in 2014 from the studs to drywall & everything in between: insulation, wiring, plumbing & Acacia hardwood flooring, custom stone fireplace, 2 white lacquered glass faced bookcases/wall cabinets. The original sculptured ceiling brings charm to the modern-day renovation & the open design is great for large family gatherings & entertaining! The living room has a huge bay window which brings in an abundance of natural light. Chef's kitchen with leather granite countertops, plenty of upper cabinets, pull-out drawers & wall pantry storage cabinets, plus one of a kind, handcrafted maple top island which is included. Three spacious bedrooms and a beautifully renovated 4-piece bathroom, fully tiled shower & tub with heated tile flooring - don’t miss the hidden medicine & storage closet behind the door. Convenient side door entry for easy access to the backyard and garage. Downstairs is mainly original but all usable space – lots of potential to renovate to your liking! Hobby area featuring an antique wash basin & summer kitchen, guest bedroom (windows not to egress), awesome spa-style 3-piece bathroom, open family room & plenty of storage space. Extensive upgrades: roof (2015), eaves, electrical panel, 2 furnaces (mid efficiency), upgraded insulation in attic, lighting & plumbing fixtures & more! The yard is a gardener’s paradise – over 9 tons of stone surrounding the stunning perennial beds; enjoy being surrounded by the gorgeous mature trees & shrubs. Detached single garage (plenty of room to build a double), paved parking pad for the RV. Located on a quiet street, walk to schools, parks & the community centre, close to the LRT, minutes to downtown & great access west to the mountains. Unbeatable value! Truly an investment in both lifestyle & real estate!
| COMMUNITY | Westgate |
| PROPERTY TYPE | Detached |
| BUILDING TYPE | House |
| STYLE | Bungalow |
| YEAR BUILT | 1959 |
| SQUARE FOOTAGE | 1,282 |
| BEDROOMS | 4 |
| BATHROOMS | 2.00 |
| BASEMENT | Finished, Full |
| AMENITIES | |
| APPLIANCES | Dishwasher, Electric Oven, Garage Control(s), Garburator, Gas Cooktop, Microwave, Refrigerator, Washer/Dryer, Window Coverings |
| COOLING | None |
| FIREPLACE | Gas, Living Room, Mantle, Stone |
| FLOORING | Ceramic Tile, Hardwood, Vinyl |
| HEATING | Forced Air, Natural Gas |
| LAUNDRY | In Basement, Sink |
| LOT FEATURES | Back Lane, Landscaped, Level, Rectangular Lot, Treed |
| PARKING | Alley Access, Parking Pad, Single Garage Detached |
| RESTRICTIONS | None Known |
| ROOF | Asphalt Shingle |
| TITLE | Fee Simple |
| BROKER | The Home Hunters Real Estate Group Ltd. |
| ROOMS | DIMENSIONS (m) | LEVEL |
|---|---|---|
| Bedroom | 13`1" x 11`10" | Lower |
| 3pc Bathroom | 0`0" x 0`0" | Lower |
| Game Room | 20`6" x 8`2" | Lower |
| Family Room | 22`3" x 14`0" | Lower |
| Den | 9`8" x 8`7" | Lower |
| Laundry | 11`11" x 9`3" | Lower |
| Living Room | 15`5" x 15`4" | Main |
| Dining Room | 10`0" x 9`0" | Main |
| Kitchen | 18`5" x 11`1" | Main |
| Bedroom - Primary | 13`9" x 12`8" | Main |
| Bedroom | 12`8" x 9`6" | Main |
| Bedroom | 11`1" x 10`3" | Main |
| 4pc Bathroom | 0`0" x 0`0" | Main |
| Foyer | 16`0" x 4`11" | Main |

