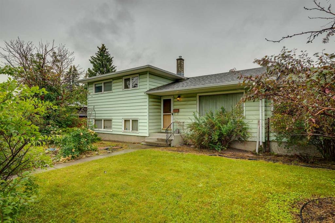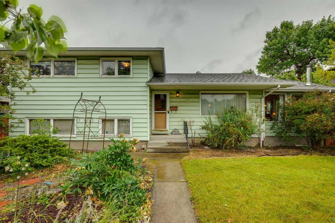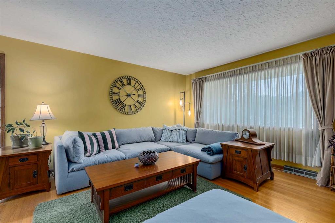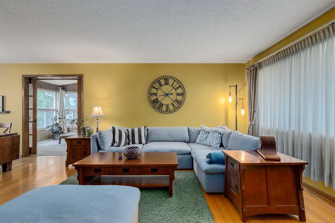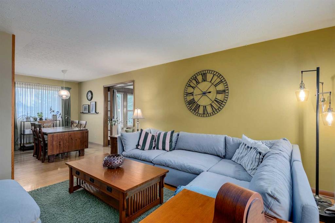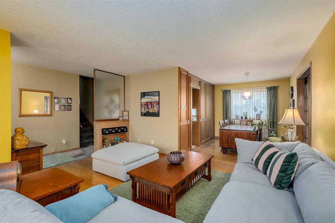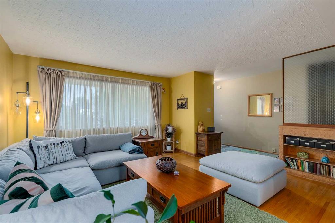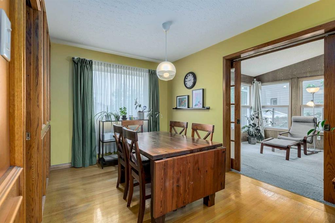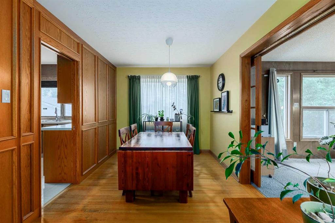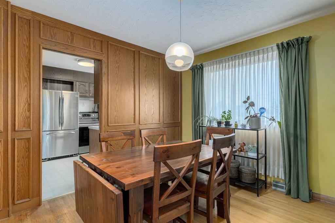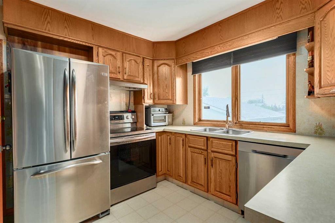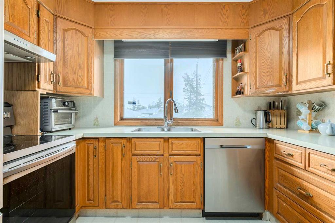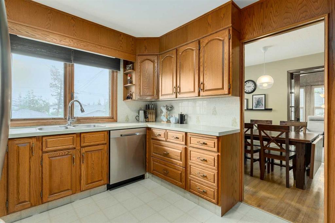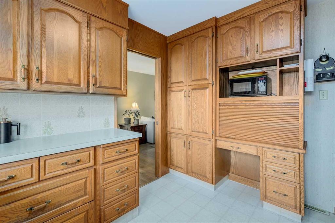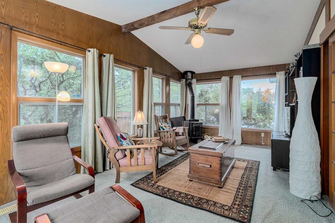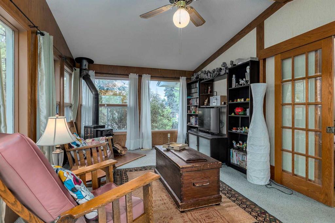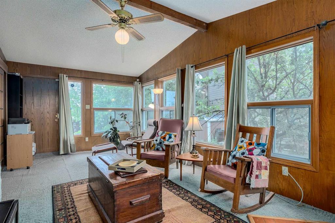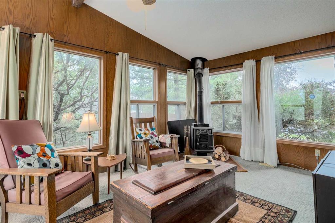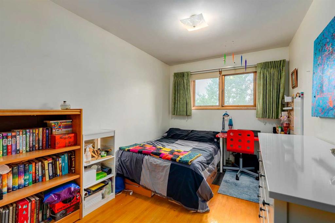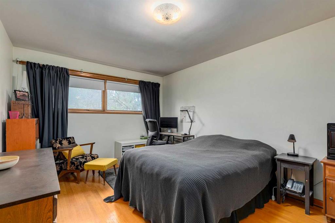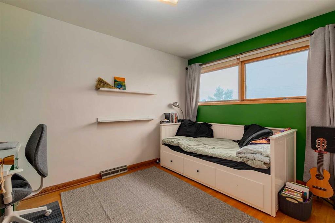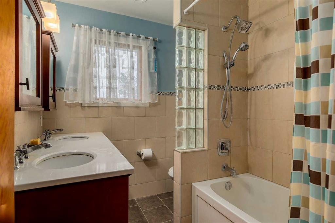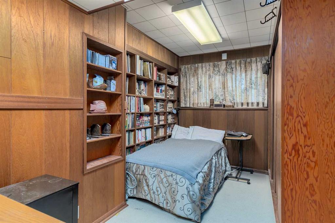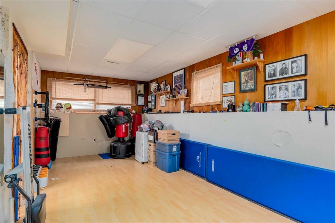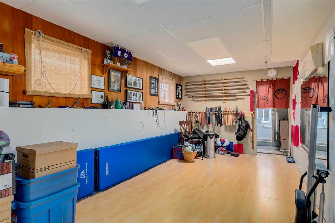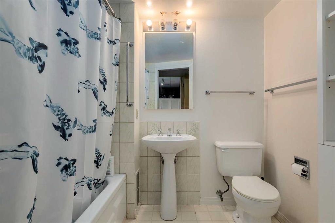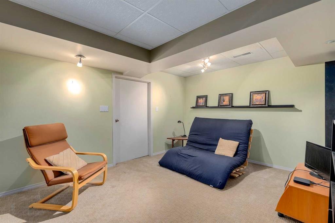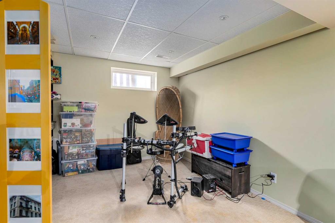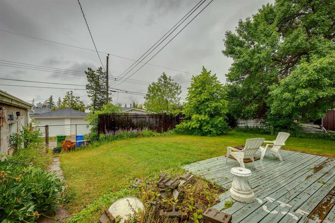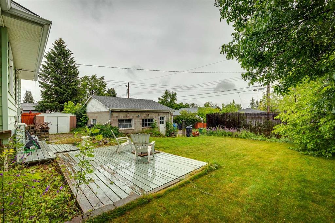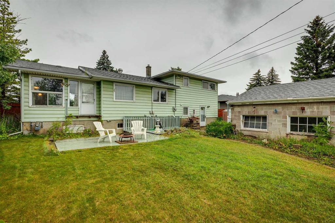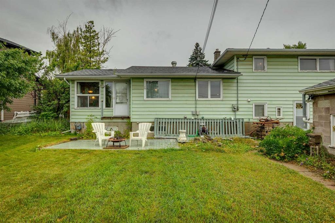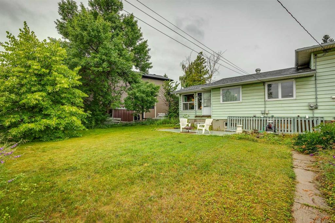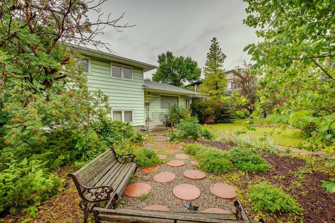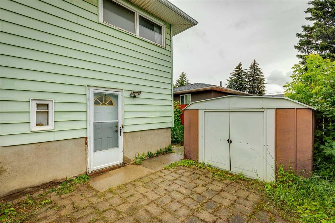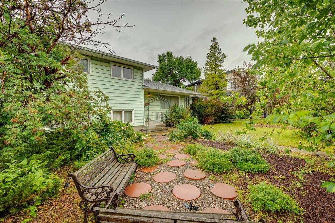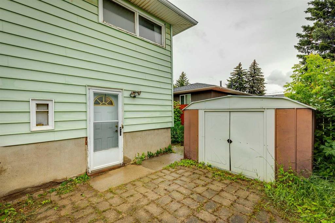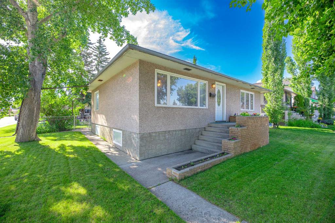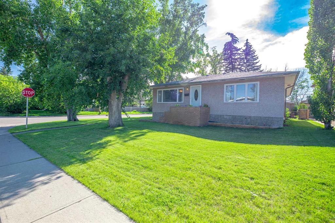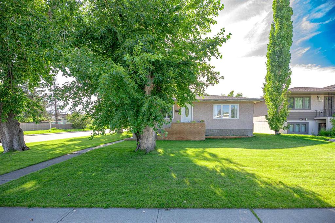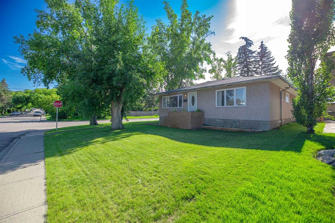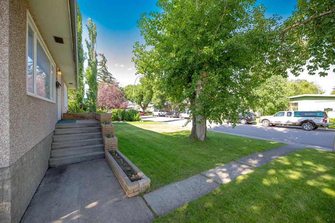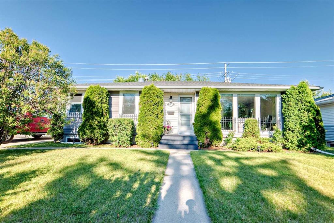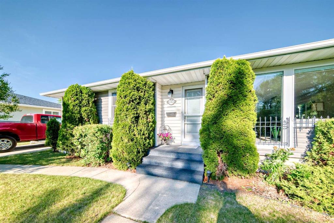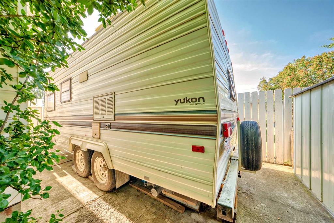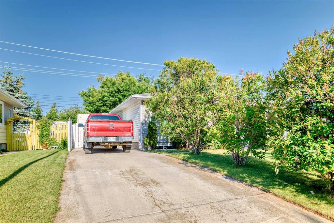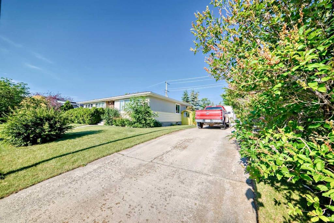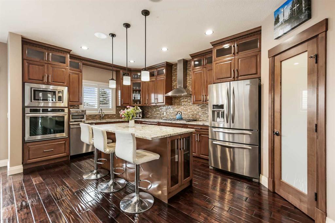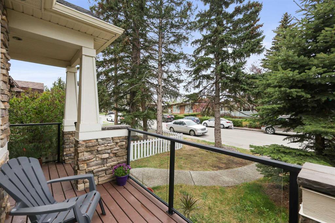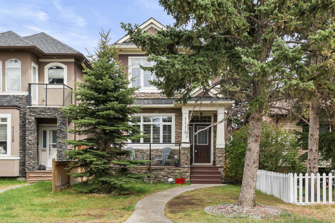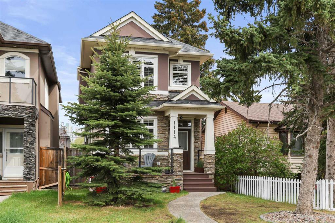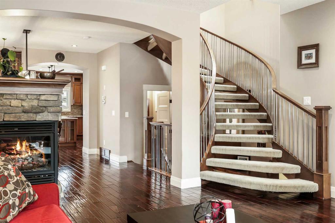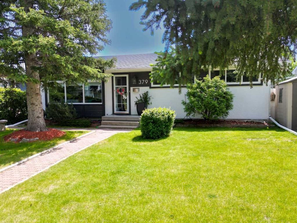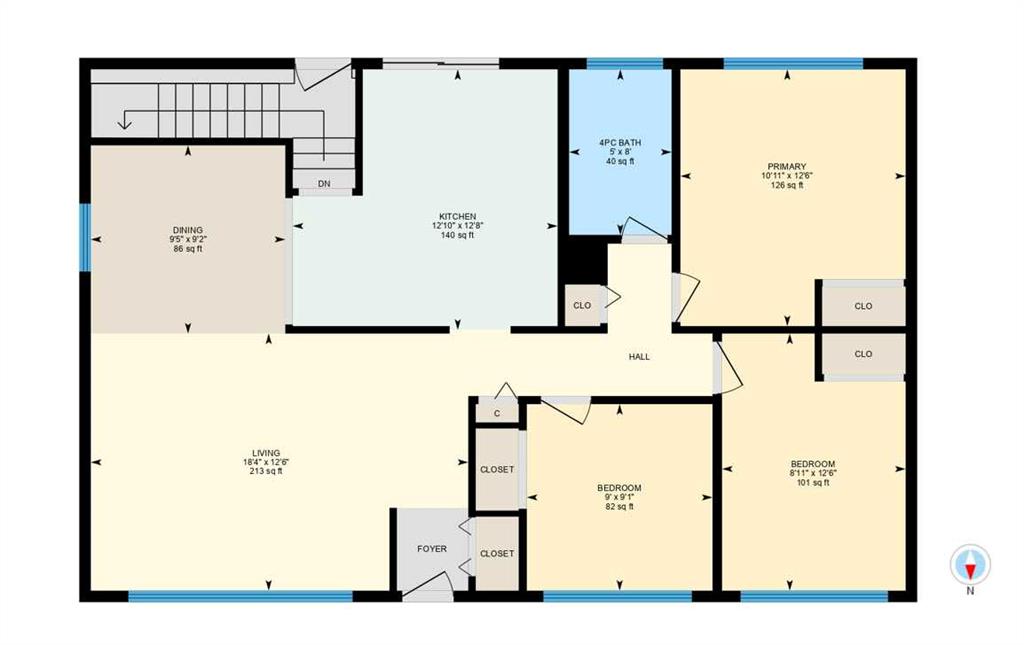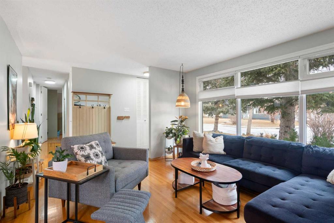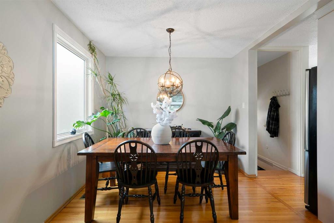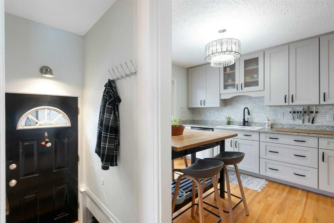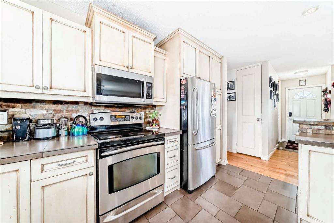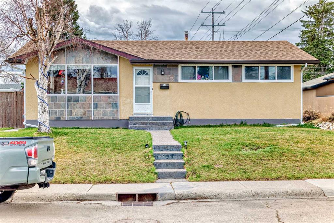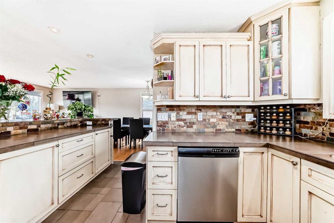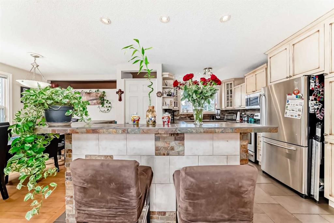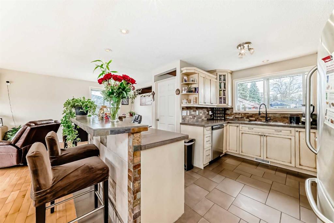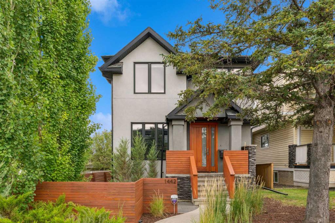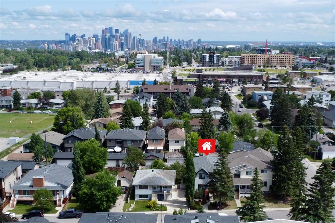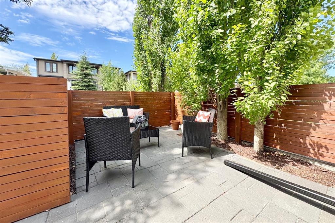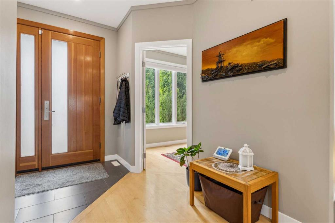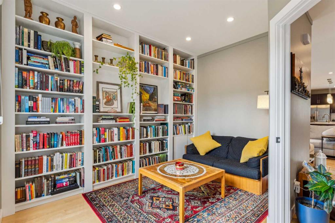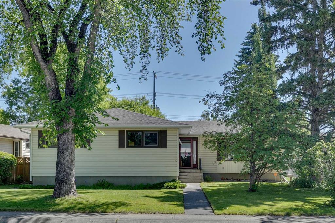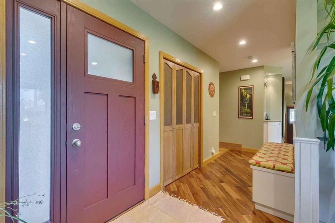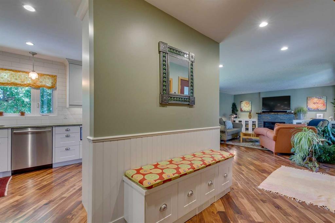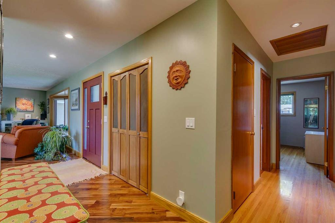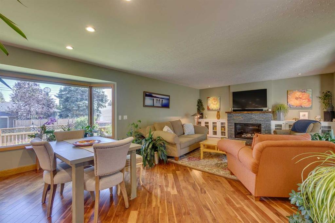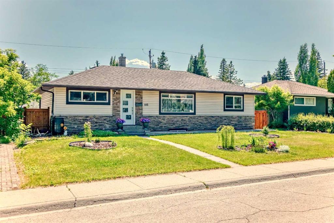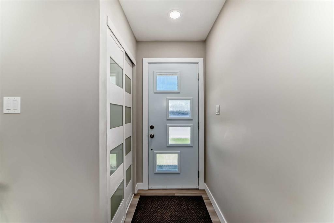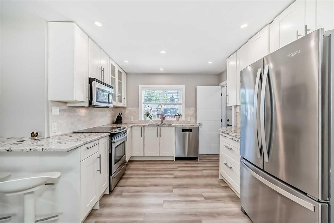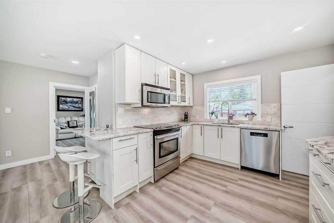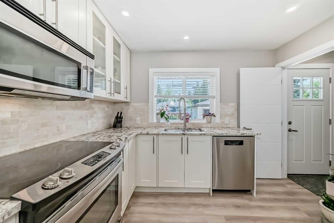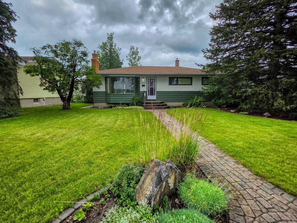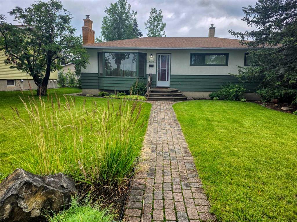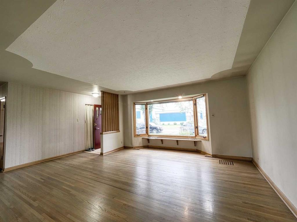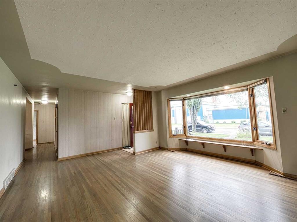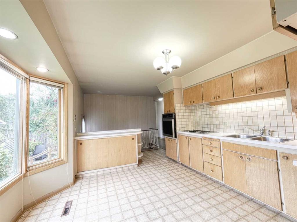27 Winchester Crescent SW
Calgary T3C 2T9
MLS® Number: A2239303
$ 839,900
4
BEDROOMS
2 + 0
BATHROOMS
1,395
SQUARE FEET
1955
YEAR BUILT
Welcome to this classic 4-level split, ideally situated in the heart of Westgate—one of Calgary’s most established and sought-after inner-city communities. Offering timeless appeal and a thoughtful layout, this well-maintained home is filled with natural light, functionality, and character, making it an excellent option for families and those looking to personalize a home in a prime location. The main floor offers an inviting and practical layout, with a natural flow between the kitchen( Glass pocket door for privacy ), dining, and living areas—ideal for entertaining or simply staying connected with family. The kitchen has been updated featuring a desk area with a cover. The formal dining area offers a sculptured ceiling and elegant wooden panels. A large front window and rear-facing kitchen window fill the space with light throughout the day, while offering views of the yard and easy access to the outdoors. French sliding glass doors to a cozy sunroom with a fireplace offers a bright and relaxing space year-round. Upstairs, you'll find spacious bedrooms with large east- and west-facing windows, bringing in beautiful light from morning to evening. The upper level feels peaceful and private, as it’s set slightly apart from the main living areas without being disconnected. You will enjoy your updated main bath.The upper basement level features a bright additional bedroom with an egress window, a second full bath —perfect for guests or a home office—as well as a sunny recreation area perfect for a gym . Downstairs, the fully finished lower level includes a cozy, carpeted space ideal for movie nights, a separate laundry room, and a large storage area.The hot water tank is new and the furnace has been updated. The extra-large backyard is a standout feature—enclosed between the home and garage, with a deck, offers a secure, private space for kids to play, gardening, or hosting outdoor gatherings. The detached two-car garage adds privacy and convenience, and the home’s layout ensures a quiet, calm interior throughout. Families will appreciate the proximity to Westgate Elementary, Vincent Massey Junior High, and Ernest Manning High School, along with easy access to Bow Trail, Sarcee Trail, 17th Avenue, and the 45 Street LRT station. Nature lovers will enjoy being just two blocks from Edworthy Park and the Bow River pathway system, while nearby Westbrook Mall and the shops and restaurants of 17th Avenue offer day-to-day convenience and entertainment. Whether you’re looking to settle into a charming home with solid bones, gradually renovate over time, build your future custom home or simply invest in a stellar location, this property offers the versatility and potential to suit a variety of needs in one of Calgary’s best inner-city neighborhoods.
| COMMUNITY | Westgate |
| PROPERTY TYPE | Detached |
| BUILDING TYPE | House |
| STYLE | 4 Level Split |
| YEAR BUILT | 1955 |
| SQUARE FOOTAGE | 1,395 |
| BEDROOMS | 4 |
| BATHROOMS | 2.00 |
| BASEMENT | Finished, Full |
| AMENITIES | |
| APPLIANCES | Dishwasher, Dryer, Electric Stove, Freezer, Microwave, Refrigerator, Washer, Window Coverings |
| COOLING | None |
| FIREPLACE | Family Room, Wood Burning |
| FLOORING | Carpet, Hardwood, Linoleum |
| HEATING | Forced Air, Natural Gas |
| LAUNDRY | In Basement |
| LOT FEATURES | Back Lane, Back Yard, Landscaped, Many Trees |
| PARKING | Alley Access, Double Garage Detached |
| RESTRICTIONS | None Known |
| ROOF | Asphalt Shingle |
| TITLE | Fee Simple |
| BROKER | RE/MAX House of Real Estate |
| ROOMS | DIMENSIONS (m) | LEVEL |
|---|---|---|
| Family Room | 22`8" x 9`8" | Lower |
| Bedroom | 13`2" x 8`9" | Lower |
| 4pc Bathroom | 7`7" x 5`9" | Lower |
| Family Room | 23`11" x 19`8" | Lower |
| Game Room | 22`5" x 11`5" | Lower |
| Laundry | 7`0" x 8`7" | Lower |
| Other | 9`10" x 7`2" | Lower |
| Living Room | 13`8" x 14`10" | Main |
| Dining Room | 11`9" x 8`10" | Main |
| Kitchen | 11`4" x 9`10" | Main |
| Family Room | 20`11" x 11`5" | Main |
| Bedroom - Primary | 14`5" x 10`11" | Second |
| Bedroom | 12`5" x 9`11" | Second |
| Bedroom | 14`5" x 8`5" | Second |
| 4pc Bathroom | 7`7" x 5`9" | Second |

