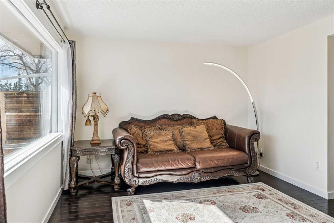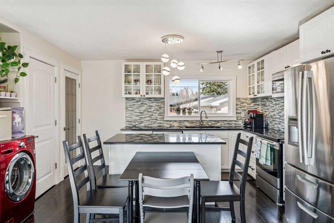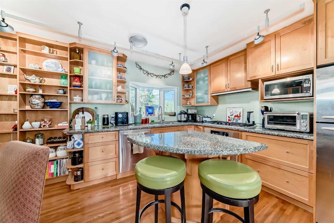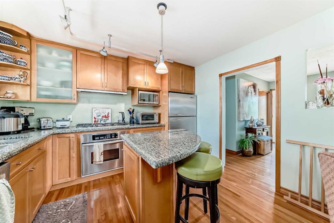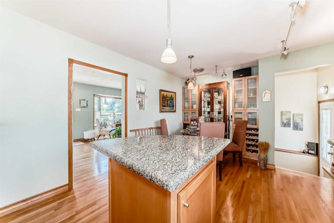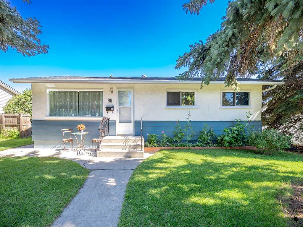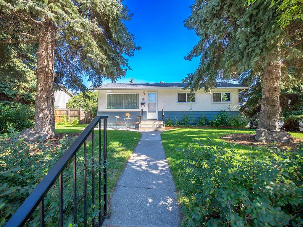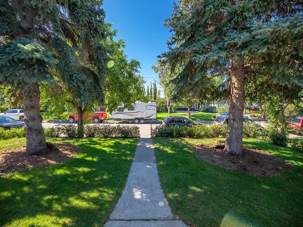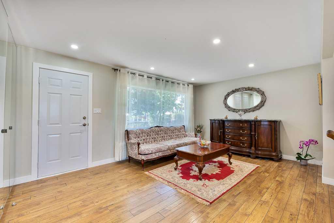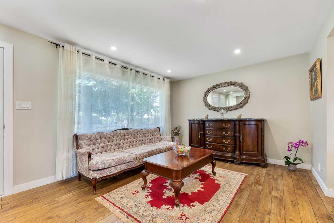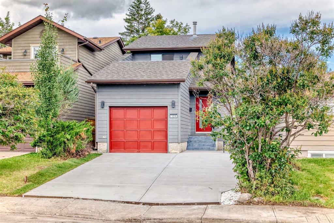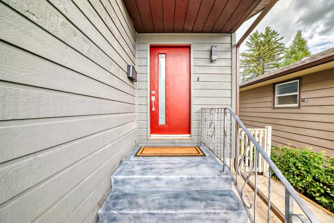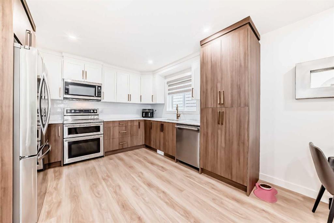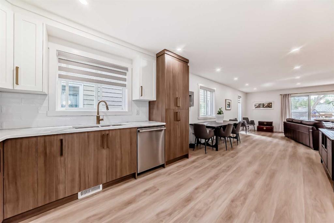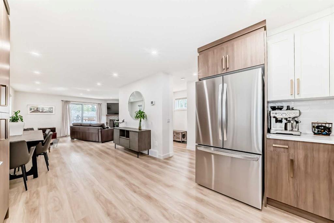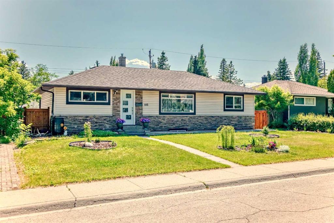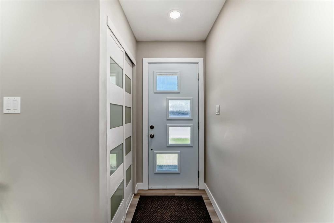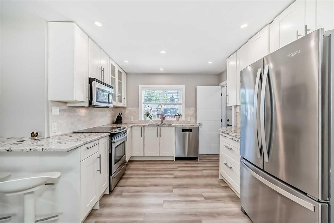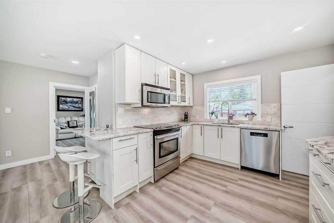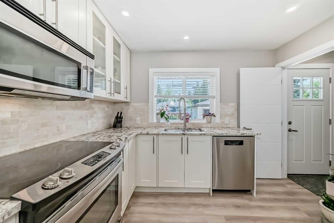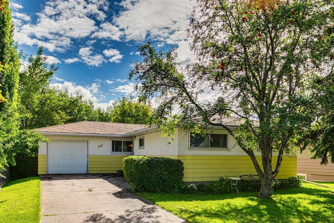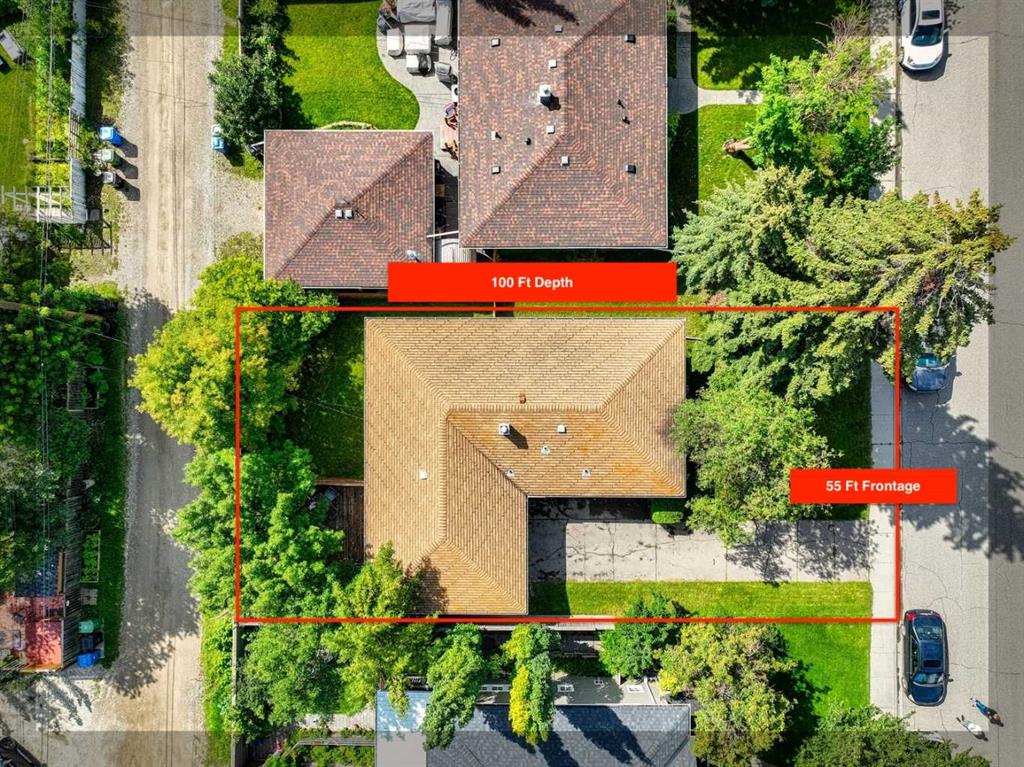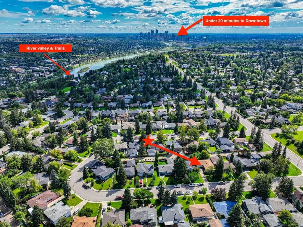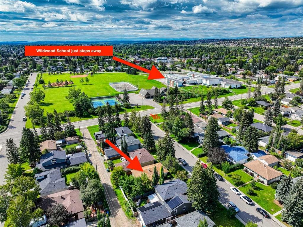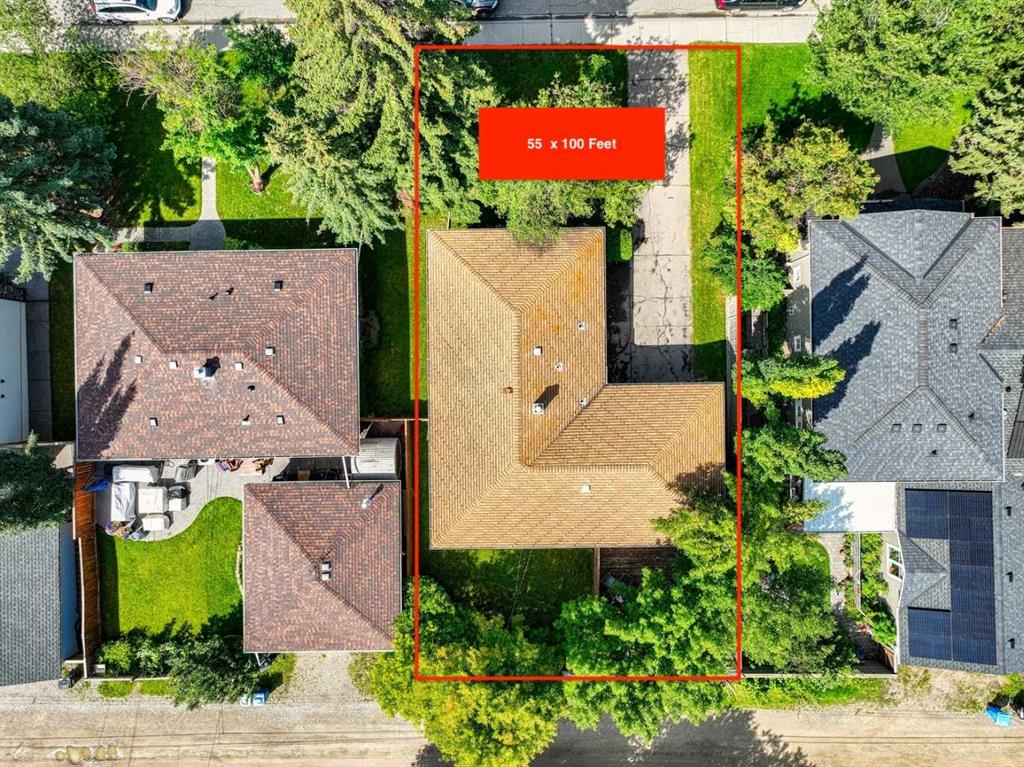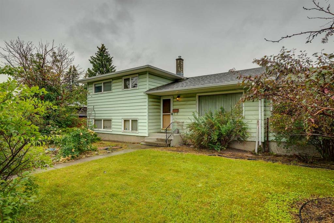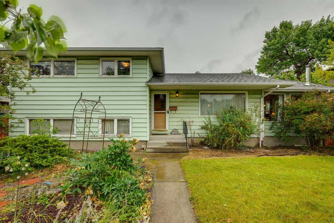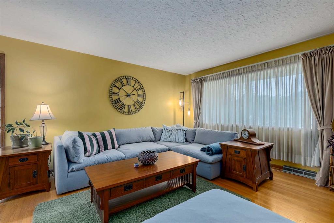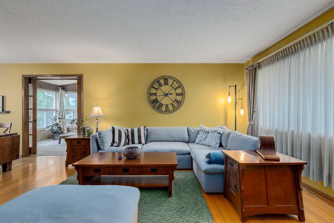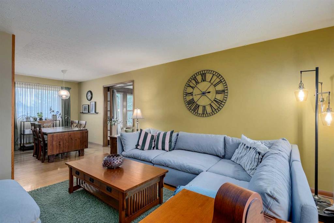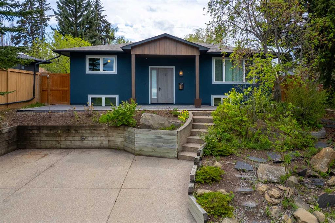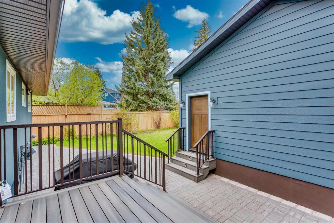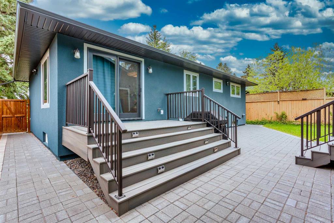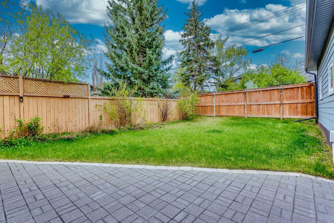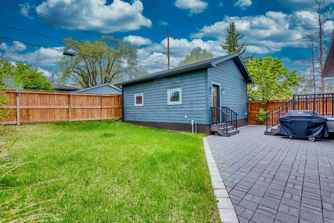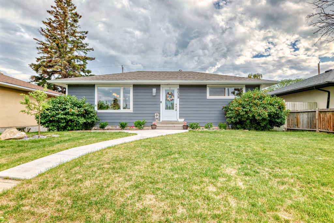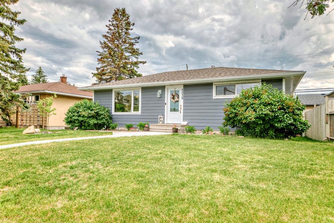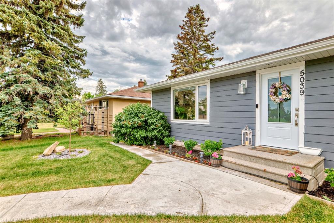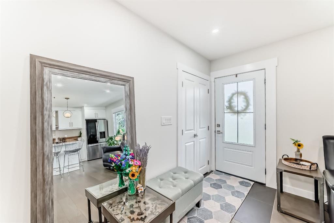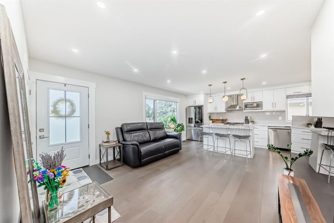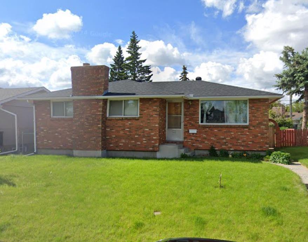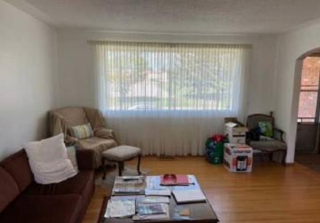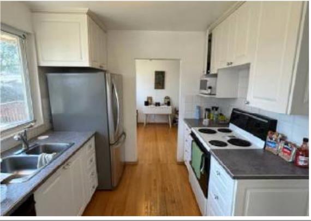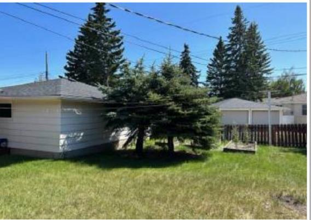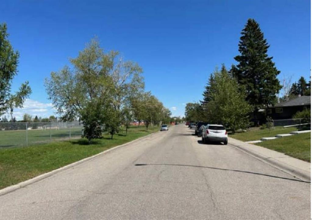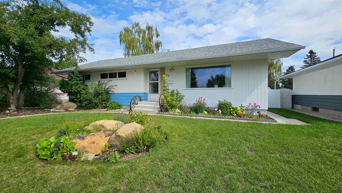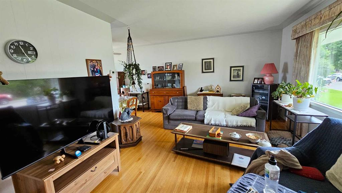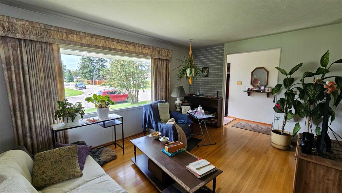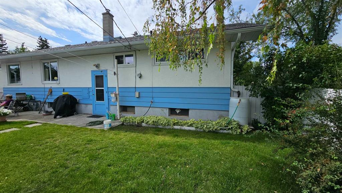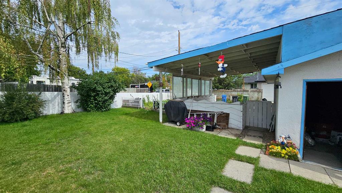4224 Worcester Drive SW
Calgary T3C 3L4
MLS® Number: A2219482
$ 729,900
5
BEDROOMS
2 + 0
BATHROOMS
913
SQUARE FEET
1958
YEAR BUILT
Welcome to a beautifully renovated bungalow nestled in the desirable community of Wildwood. This charming home offers the perfect blend of comfort and functionality, starting with a long front driveway that easily accommodates your truck, RV, or multiple vehicles. The spacious backyard provides plenty of room for outdoor activities and there is a detached double garage for added convenience. Inside, the main floor boasts three bright bedrooms, while the fully developed basement offers two additional bedrooms, kitchenette, full bathroom for a growing family or guest bedroom or gym or home office. Major upgrades include a new furnace in 2009, roof replacement in 2011 with full basement renovation. The main level renovation was done in 2012 with new electric panel, new cabinet, granite countertop, tiled backsplash, new windows, and exterior paint. Most recently, right before the listing, whole main floor was freshly painted and new baseboards were installed, adding a fresh, modern touch for the new owner. With south facing bright and sunny living room, open kitchen, and thoughtful updates throughout and a perfect location that combines quiet suburban living with easy access to amenities like Edworthy park, Shaganappi golf course, schools, shops, and only 10 mins short drive to downtown! This home is move-in ready and waiting for you! Whether you're a growing family or a savvy investor, this home is move-in ready and located close to schools, parks, shopping, and transit. Don’t miss this opportunity to own a fantastic property in a well-established neighborhood. Call now to book your private tour!
| COMMUNITY | Wildwood |
| PROPERTY TYPE | Detached |
| BUILDING TYPE | House |
| STYLE | Bungalow |
| YEAR BUILT | 1958 |
| SQUARE FOOTAGE | 913 |
| BEDROOMS | 5 |
| BATHROOMS | 2.00 |
| BASEMENT | Finished, Full |
| AMENITIES | |
| APPLIANCES | Dishwasher, Dryer, Electric Stove, Garage Control(s), Microwave Hood Fan, Refrigerator, Washer, Window Coverings |
| COOLING | None |
| FIREPLACE | N/A |
| FLOORING | Carpet, Hardwood, Vinyl |
| HEATING | Forced Air |
| LAUNDRY | In Basement, Main Level |
| LOT FEATURES | Front Yard, Landscaped, Rectangular Lot, Treed |
| PARKING | Additional Parking, Double Garage Detached, Garage Door Opener, Multiple Driveways, On Street, RV Access/Parking |
| RESTRICTIONS | None Known |
| ROOF | Asphalt Shingle |
| TITLE | Fee Simple |
| BROKER | MaxWell Capital Realty |
| ROOMS | DIMENSIONS (m) | LEVEL |
|---|---|---|
| Bedroom | 10`10" x 9`5" | Basement |
| Bedroom | 10`10" x 9`8" | Basement |
| Game Room | 25`0" x 10`6" | Basement |
| 4pc Bathroom | 0`0" x 0`0" | Basement |
| Laundry | 0`0" x 0`0" | Basement |
| Storage | 9`5" x 3`11" | Basement |
| 4pc Bathroom | 0`0" x 0`0" | Main |
| Kitchen With Eating Area | 13`6" x 11`11" | Main |
| Living Room | 15`10" x 11`5" | Main |
| Bedroom - Primary | 12`0" x 11`5" | Main |
| Bedroom | 9`1" x 8`6" | Main |
| Bedroom | 9`11" x 7`10" | Main |







