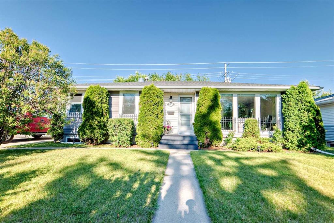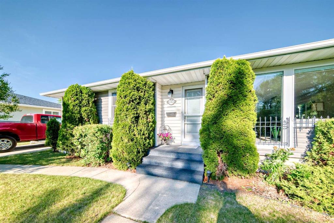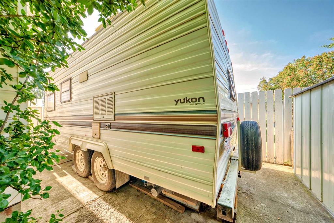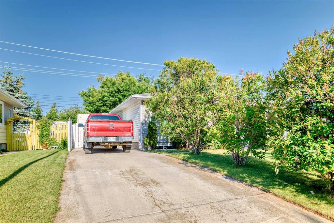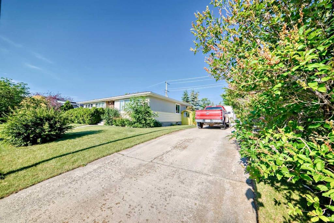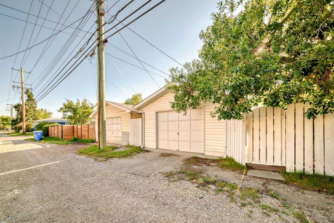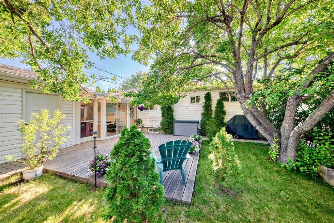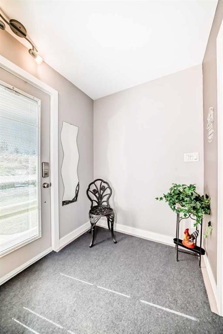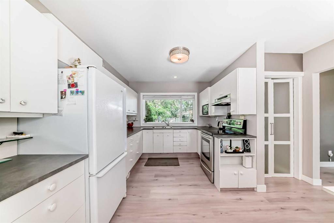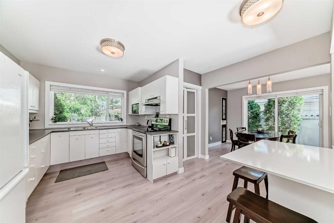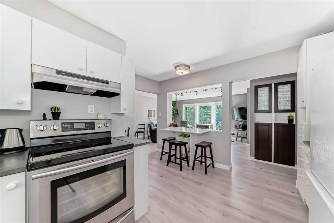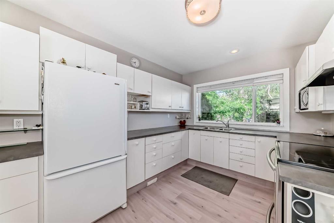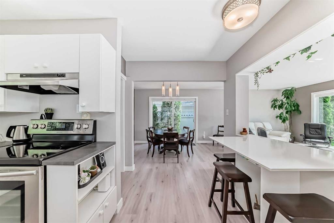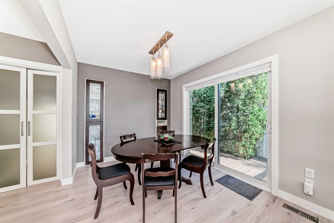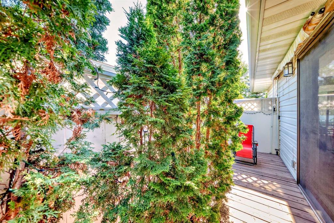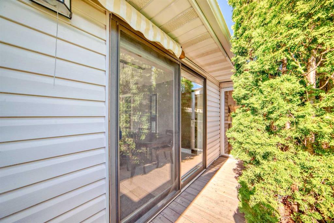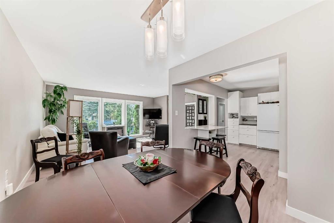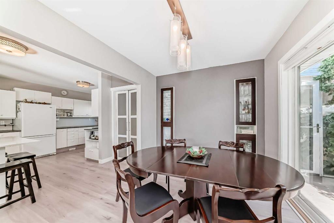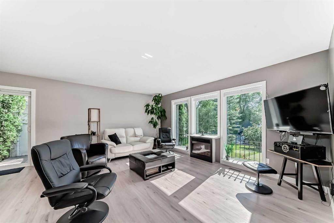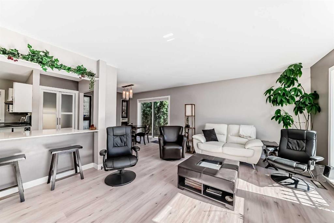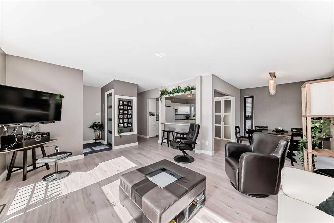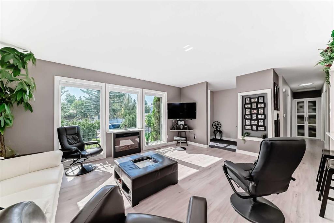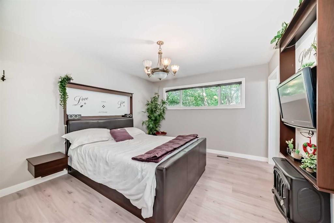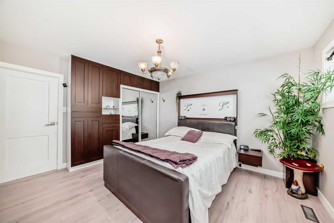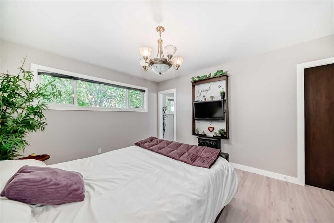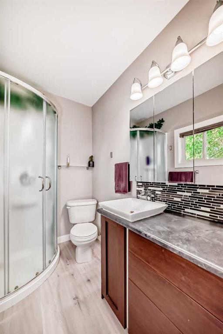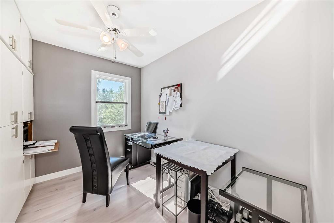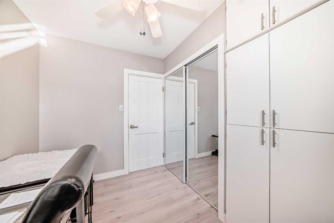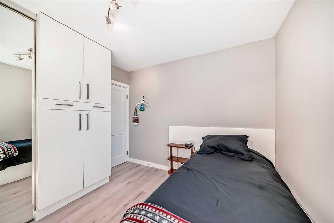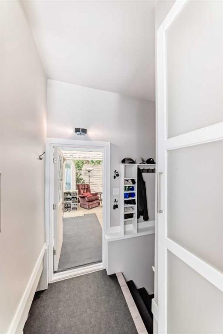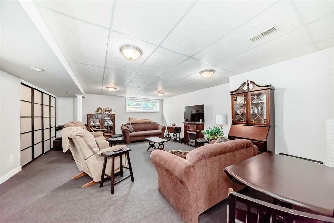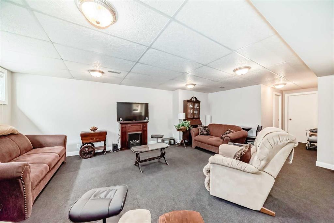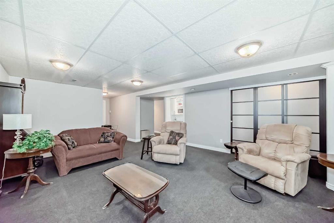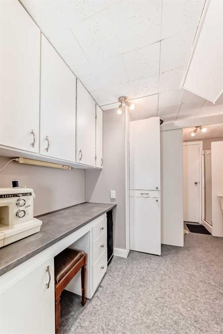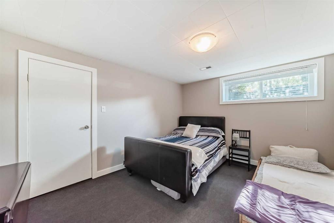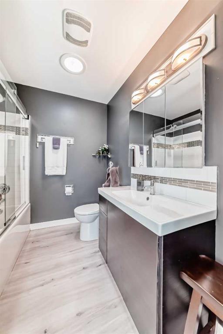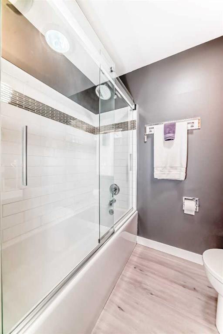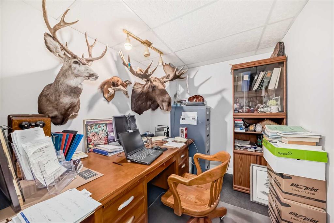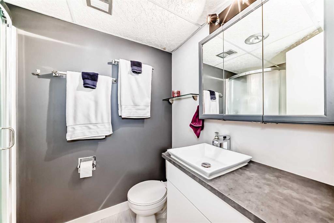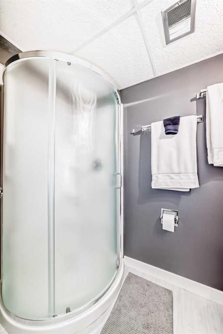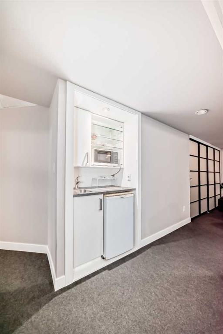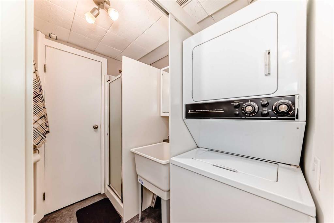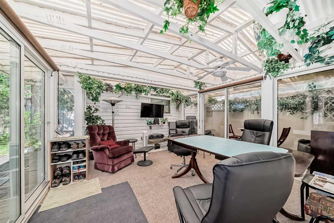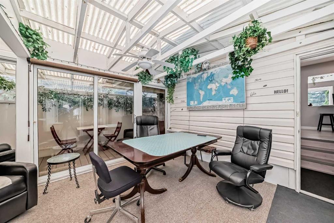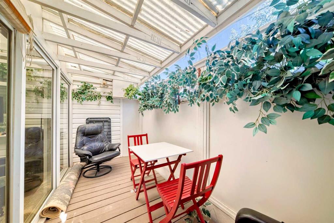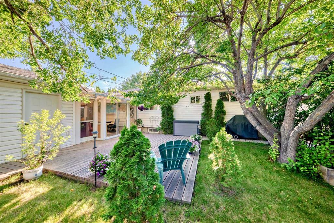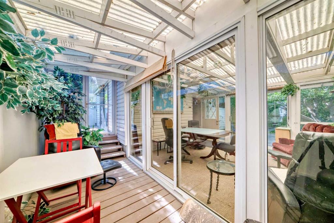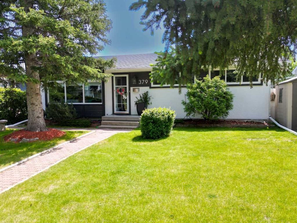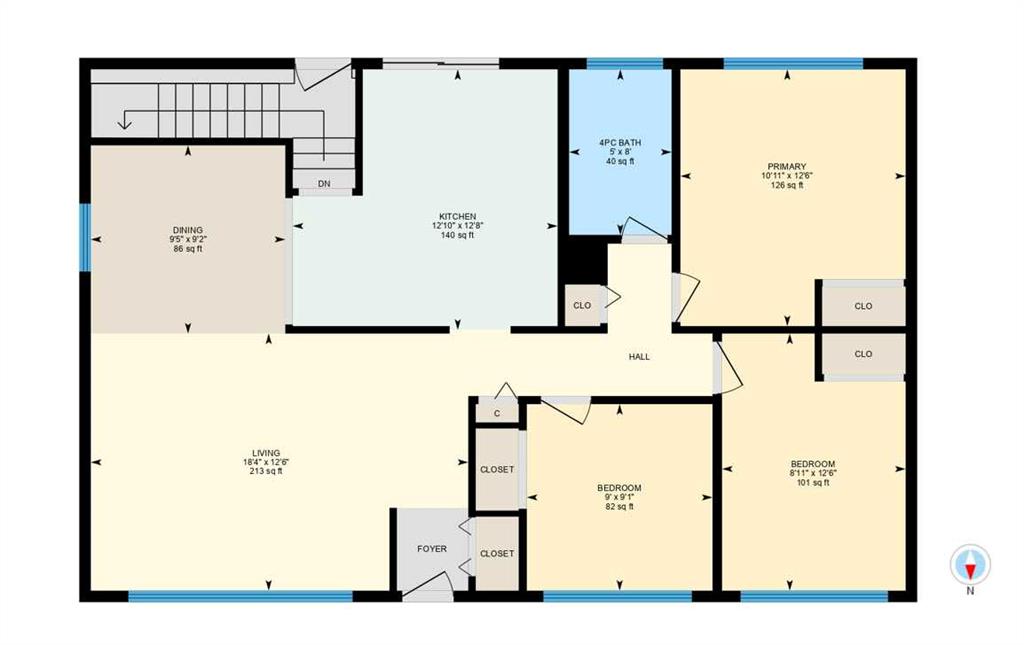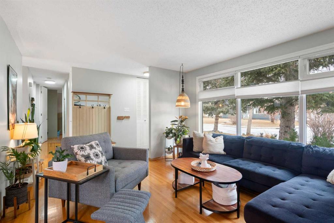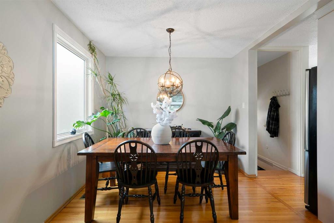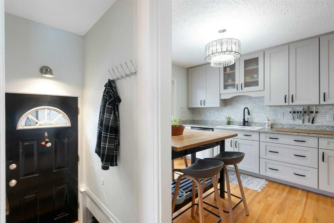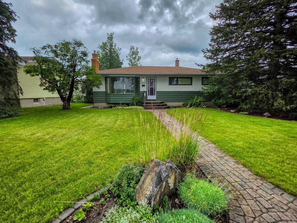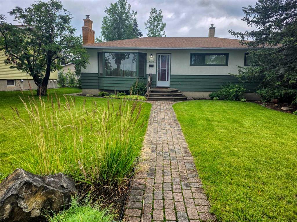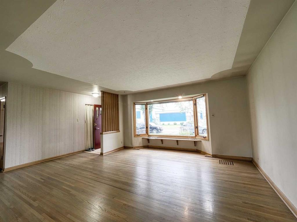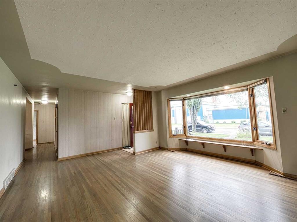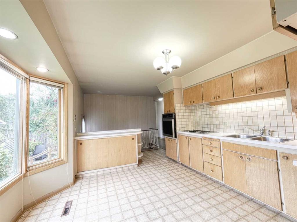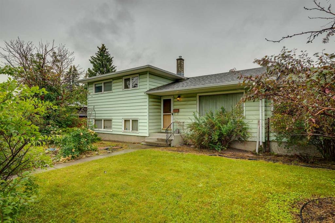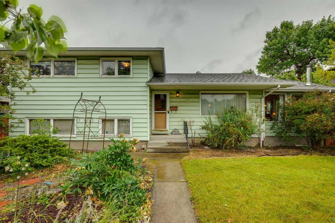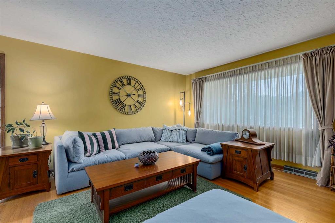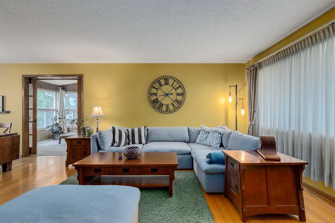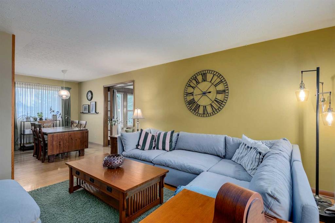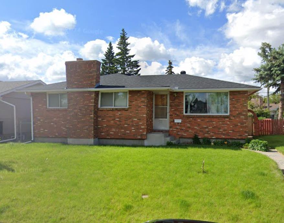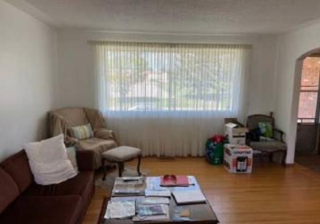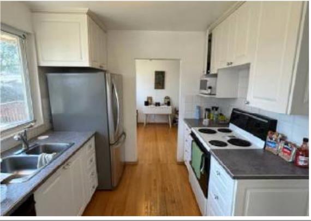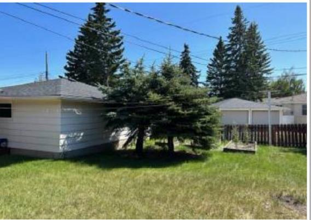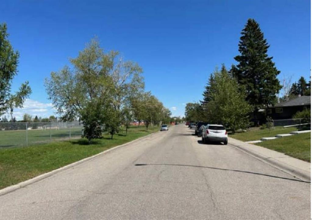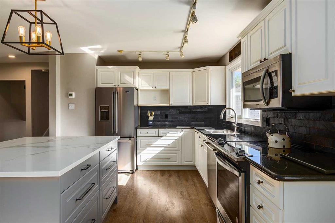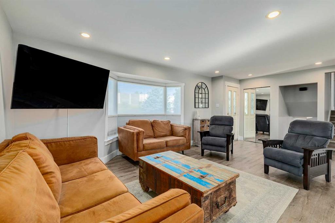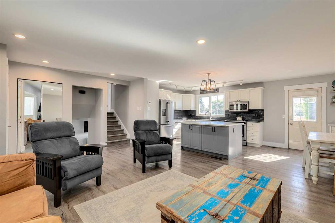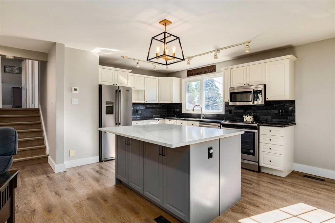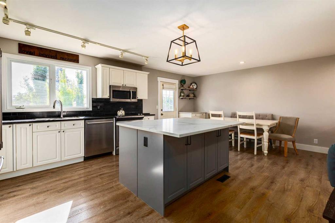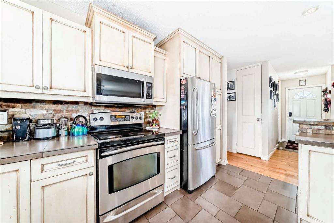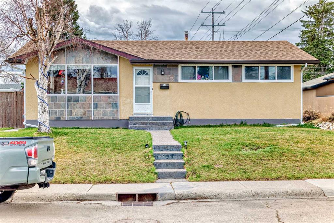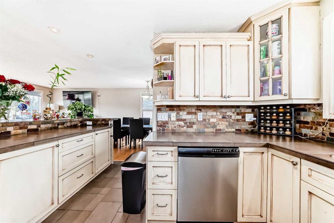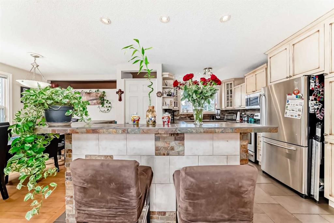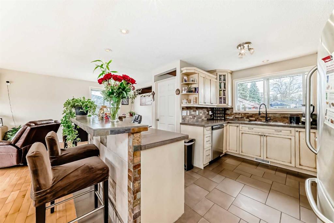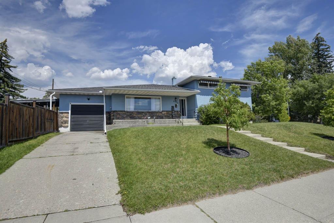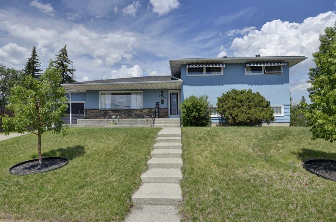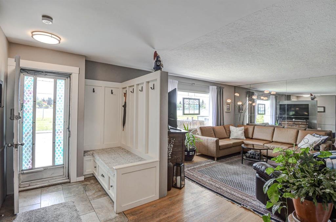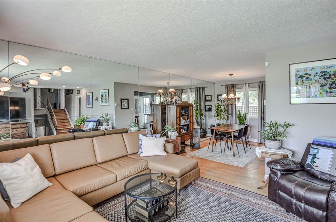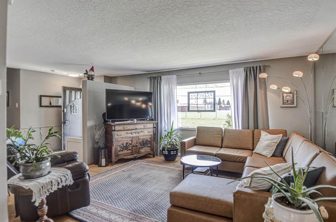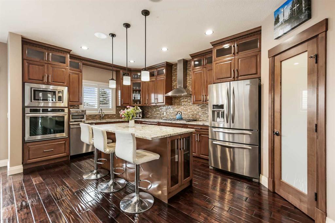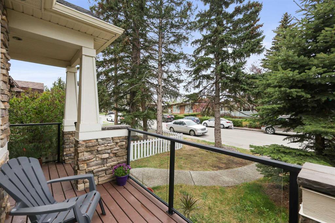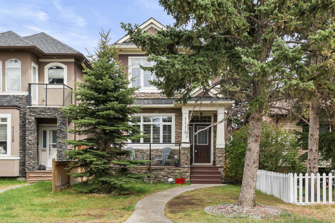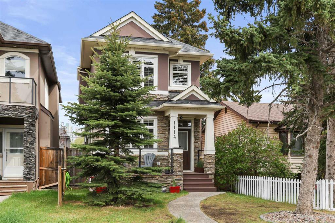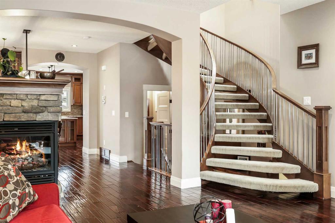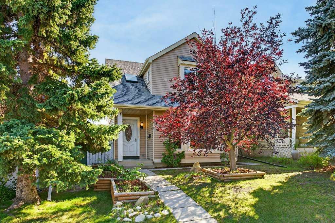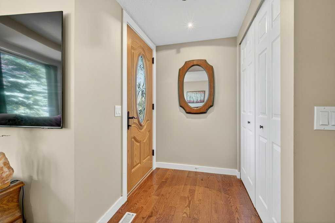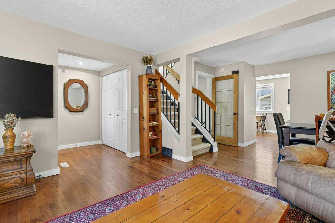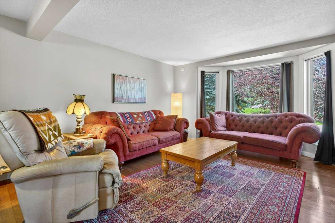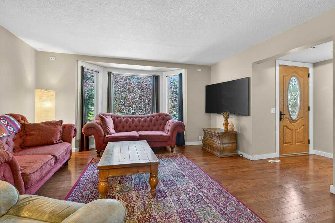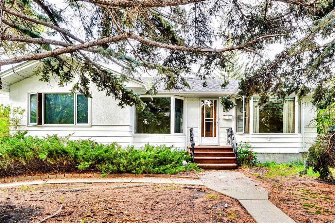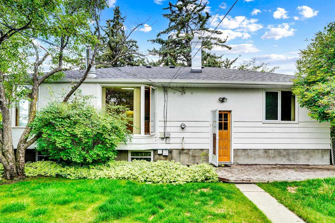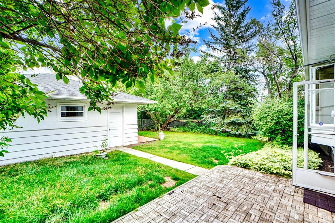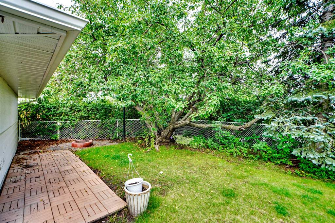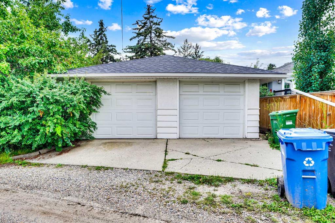143 Waskatenau Crescent SW
Calgary T3C2X7
MLS® Number: A2238999
$ 775,000
4
BEDROOMS
4 + 0
BATHROOMS
1,211
SQUARE FEET
1959
YEAR BUILT
Welcome to this beautifully upgraded home located in the peaceful, desirable inner-city community of Westgate, renowned for its mature, tree-lined streets and family-friendly atmosphere. The main level features three spacious bedrooms and two bathrooms. The open concept living area is bright and cheery with ample counter and cupboard space in the u-shape kitchen. A fully finished basement includes a cozy family room, a bedroom, an office for remote work or study, an ample washer/dryer area with storage, plus the added feature of two more bathrooms complete with showers. The backdoor entrance leading to the downstairs offers convenience and potential. The well-treed yard lends privacy to the three-season sunroom and an open deck. Lots of off-street parking in the 16’ x 22’ garage and on the wide parking pad extending the entire length of the property. Perfect for an RV or extra vehicle. No playschool next door, it is in Glendale Enjoy a prime location just a short walk to the Westgate LRT Station, quick and easy access to downtown, top schools, and major roadways. Sitting on a sizeable lot with an attractive price point, this property is a promising real estate opportunity you won’t want to miss!
| COMMUNITY | Westgate |
| PROPERTY TYPE | Detached |
| BUILDING TYPE | House |
| STYLE | Bungalow |
| YEAR BUILT | 1959 |
| SQUARE FOOTAGE | 1,211 |
| BEDROOMS | 4 |
| BATHROOMS | 4.00 |
| BASEMENT | Finished, Full |
| AMENITIES | |
| APPLIANCES | Microwave, Range Hood, Refrigerator, Stove(s) |
| COOLING | None |
| FIREPLACE | Gas |
| FLOORING | Laminate |
| HEATING | Forced Air, Natural Gas |
| LAUNDRY | In Unit |
| LOT FEATURES | Back Lane, City Lot, Landscaped, Private |
| PARKING | Single Garage Detached |
| RESTRICTIONS | None Known |
| ROOF | Asphalt Shingle |
| TITLE | Fee Simple |
| BROKER | Everest Realty and Property Management Corp. |
| ROOMS | DIMENSIONS (m) | LEVEL |
|---|---|---|
| Storage | 4`9" x 13`4" | Basement |
| Storage | 8`6" x 10`8" | Basement |
| 3pc Bathroom | 8`1" x 4`10" | Basement |
| Bedroom | 12`9" x 10`11" | Basement |
| Office | 8`6" x 7`4" | Basement |
| Kitchenette | 2`4" x 3`0" | Basement |
| Game Room | 20`11" x 16`1" | Basement |
| Storage | 3`1" x 5`2" | Basement |
| 3pc Bathroom | 4`8" x 7`4" | Basement |
| Laundry | 7`1" x 6`0" | Basement |
| Entrance | 6`0" x 5`10" | Main |
| Living Room | 16`3" x 13`6" | Main |
| Dining Room | 10`0" x 8`7" | Main |
| Kitchen | 9`2" x 14`4" | Main |
| Bedroom | 10`1" x 6`8" | Main |
| Bedroom | 9`11" x 8`5" | Main |
| Bedroom - Primary | 11`10" x 13`3" | Main |
| 3pc Ensuite bath | 4`9" x 7`2" | Main |
| 4pc Bathroom | 7`1" x 8`1" | Main |
| Mud Room | 4`3" x 3`5" | Main |
| Sunroom/Solarium | 12`1" x 14`2" | Main |

