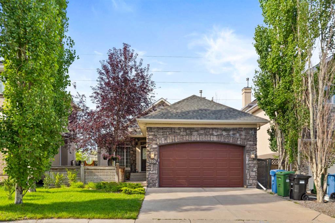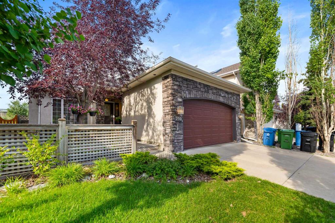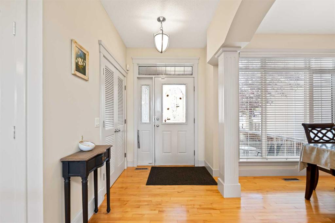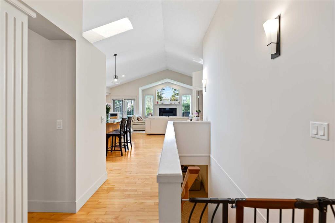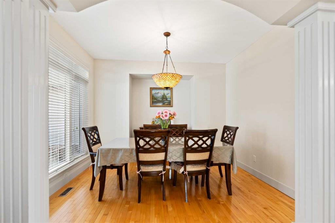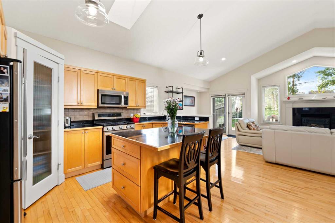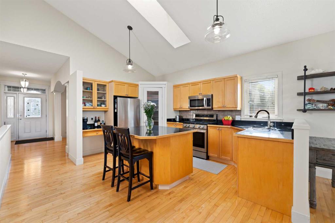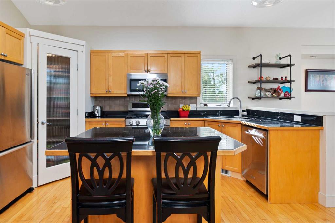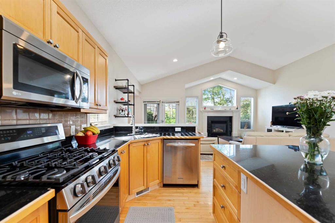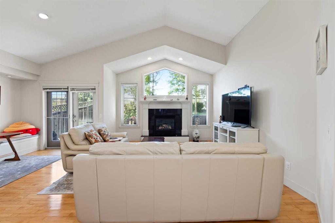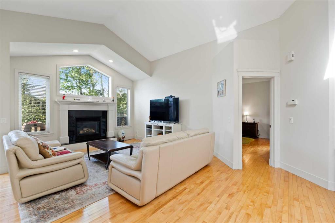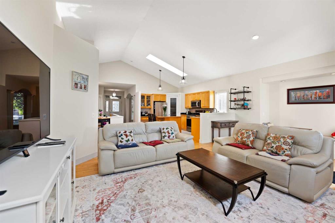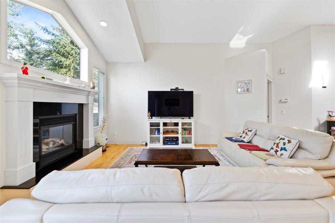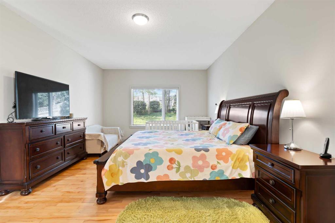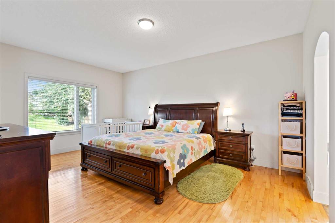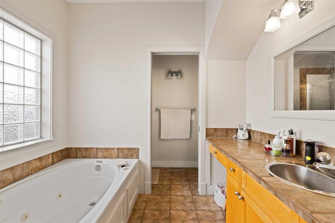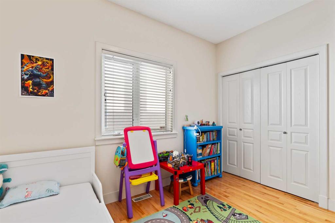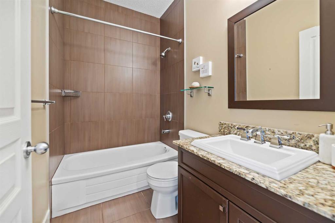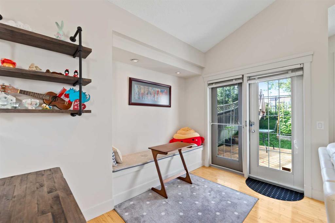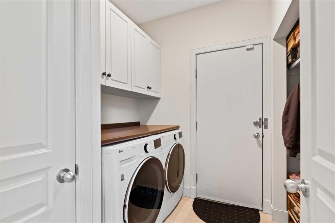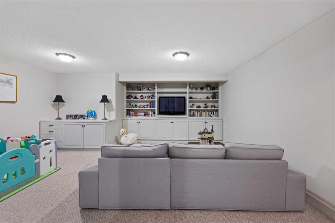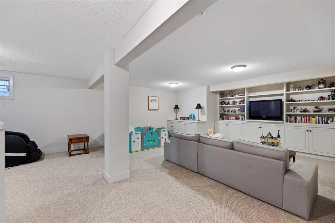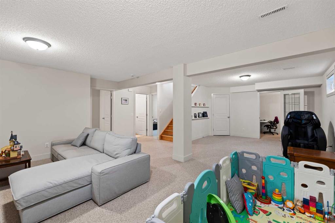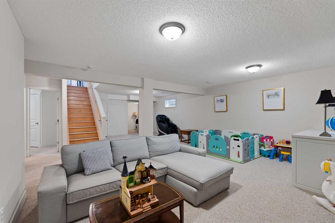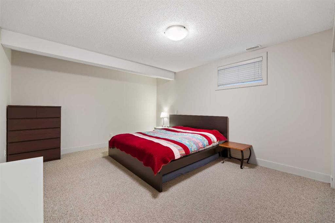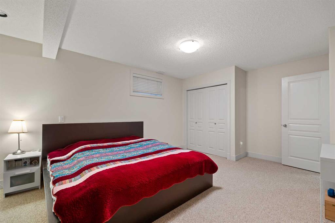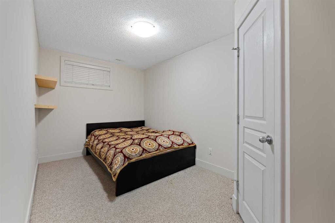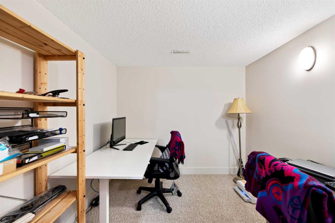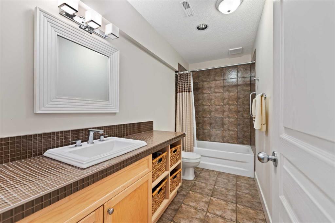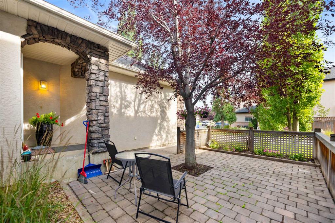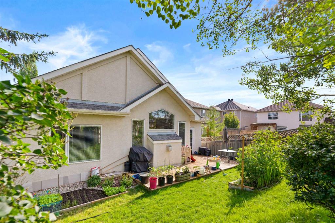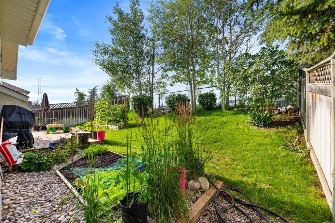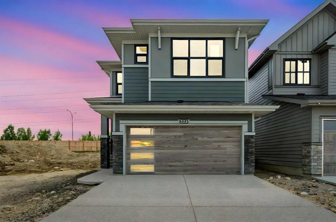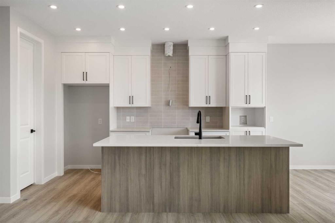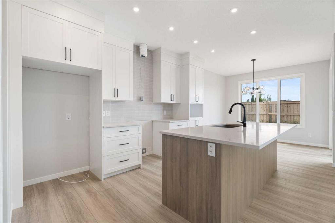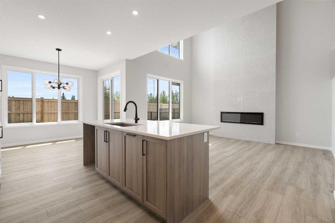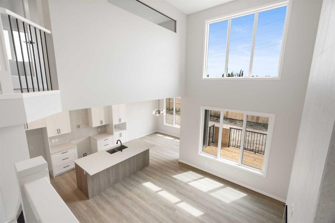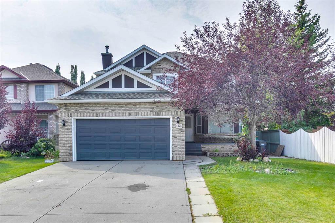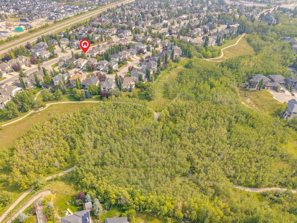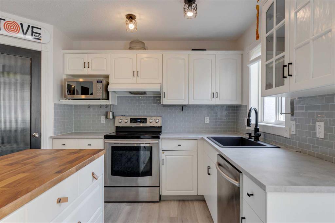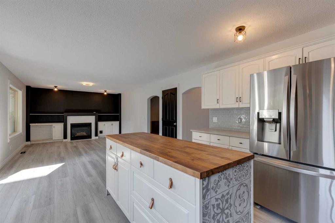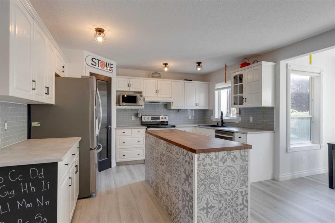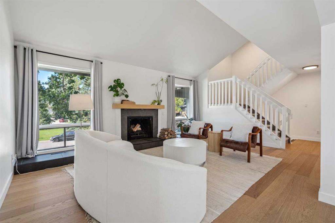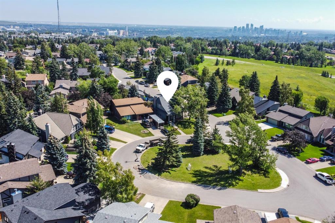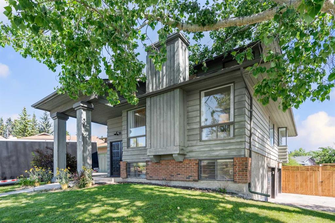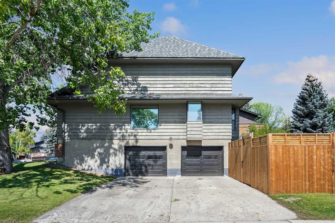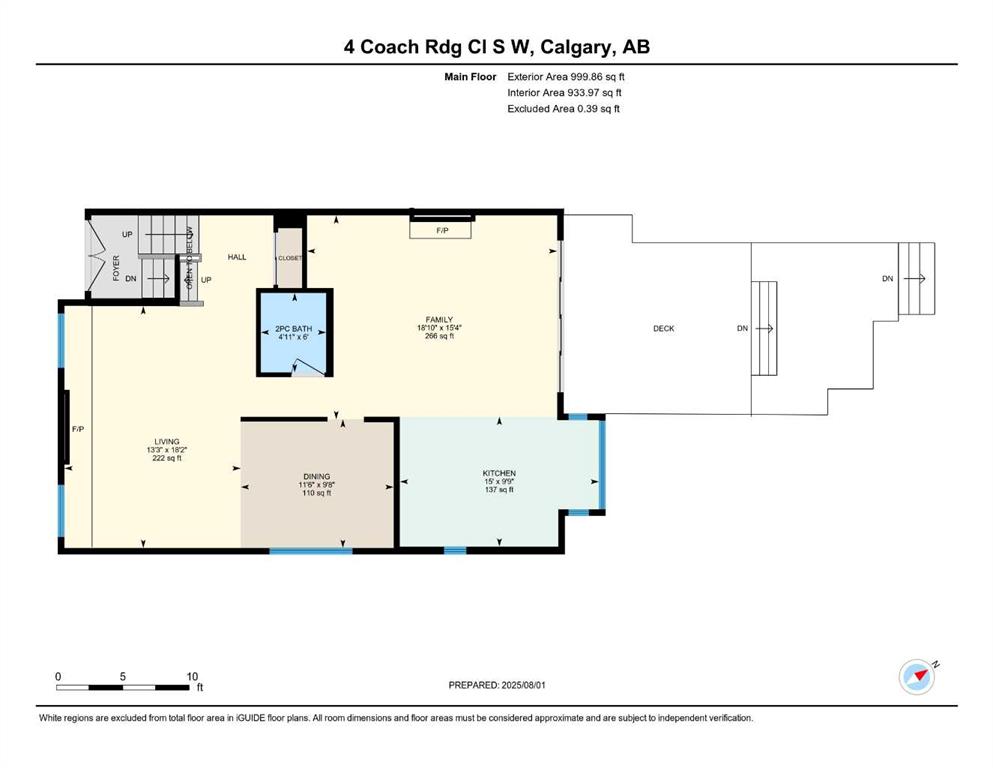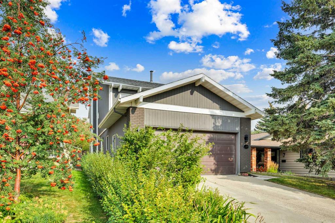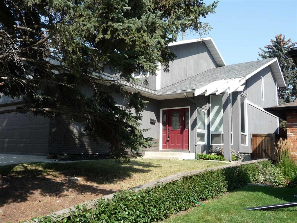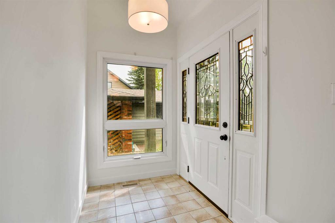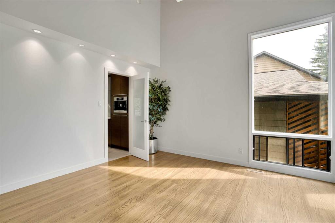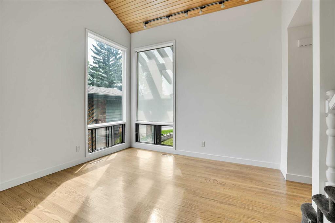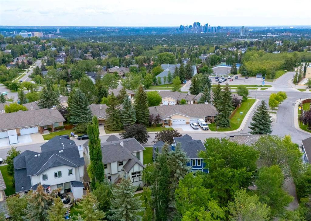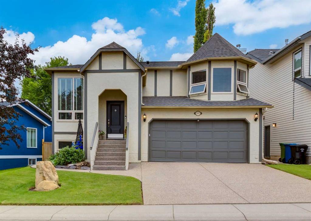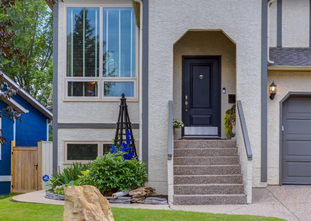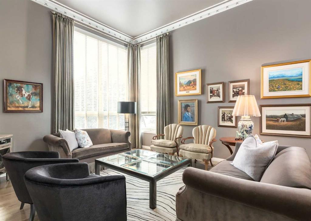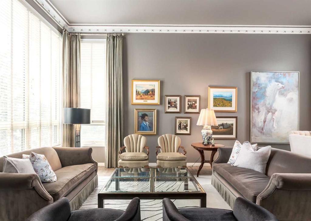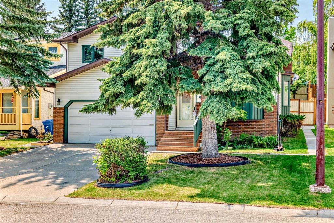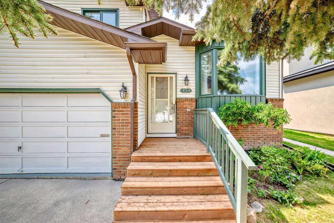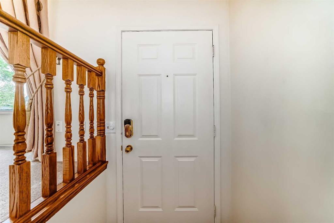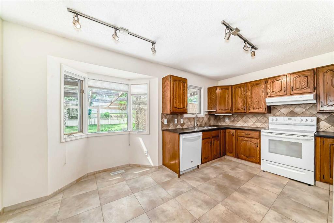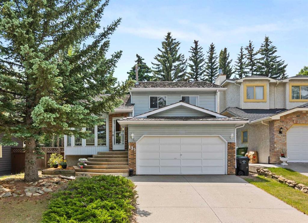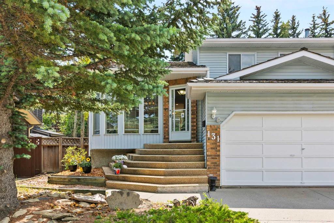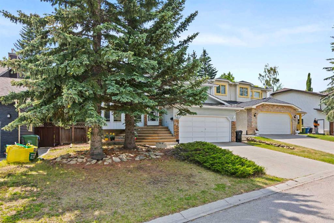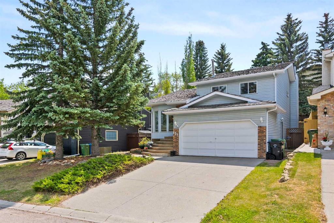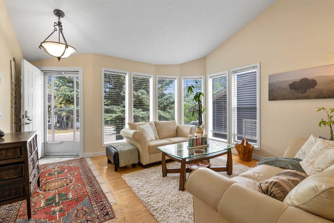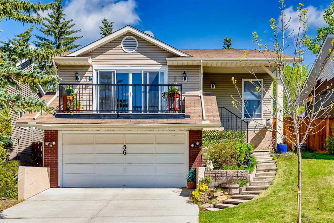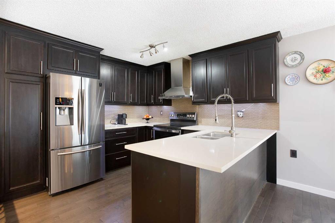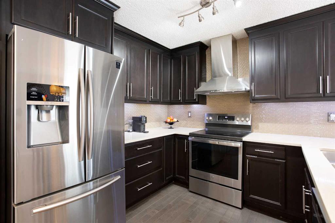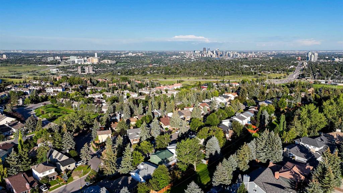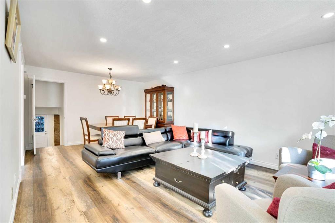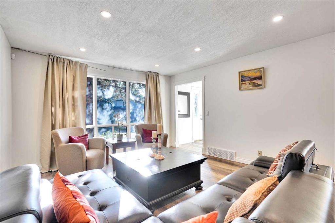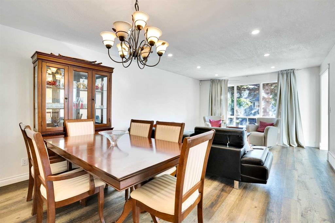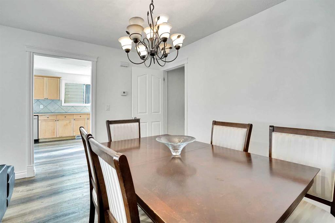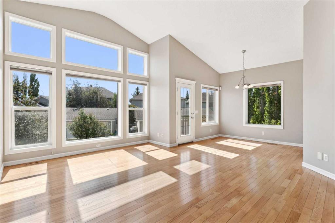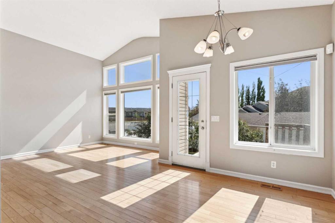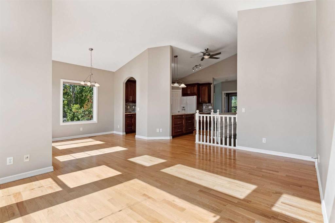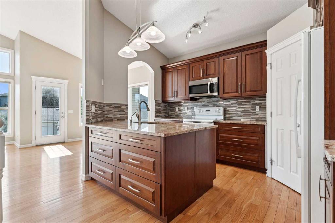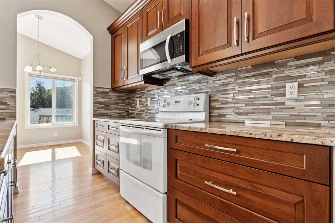250 Strathridge Place SW
Calgary T3H 4J3
MLS® Number: A2246927
$ 849,000
4
BEDROOMS
3 + 0
BATHROOMS
1,498
SQUARE FEET
1999
YEAR BUILT
Welcome to 250 Strathridge Place SW — a Morrison-built custom bungalow offering over 2,900 sq ft of beautifully designed living space, perfect for families, professionals, or those who love to entertain. With 4 bedrooms, 3 full bathrooms, and a dedicated home office, this property blends comfort, functionality, and thoughtful updates in one inviting package. Step inside to a bright, open-concept main floor featuring 9’ vaulted ceilings, a skylight, extra-large windows, hardwood flooring, and fresh paint, all centerd around the warmth of a fireplace. The kitchen is a chef’s delight with central island, ample cabinetry, and newer appliances, flowing seamlessly into the dining and living areas for effortless gatherings. The main level hosts 2 generous bedrooms, including a primary suite with a private 4-piece ensuite featuring a relaxing jacuzzi tub, plus another full 4-piece bath. The fully finished basement—with 8’ ceilings—offers incredible versatility, including 2 additional bedrooms, a full bathroom, a spacious rec room with custom built-ins, and a separate office for work-from-home convenience. Comfort is enhanced year-round with central air conditioning, while the irrigation system keeps your landscaping lush with ease. Tucked away in a quiet cul-de-sac in the highly sought-after community of Strathcona Park, this home offers quick access to Stoney Trail, is just 15 minutes to downtown, and is close to top-rated public and private schools, shopping, parks, playgrounds, and transit. Don’t miss your chance to own this bright, functional, and well-appointed bungalow — book your private showing today!
| COMMUNITY | Strathcona Park |
| PROPERTY TYPE | Detached |
| BUILDING TYPE | House |
| STYLE | Bungalow |
| YEAR BUILT | 1999 |
| SQUARE FOOTAGE | 1,498 |
| BEDROOMS | 4 |
| BATHROOMS | 3.00 |
| BASEMENT | Finished, Full |
| AMENITIES | |
| APPLIANCES | Central Air Conditioner, Dishwasher, Garburator, Gas Range, Microwave Hood Fan, Refrigerator, Washer/Dryer |
| COOLING | Central Air |
| FIREPLACE | Gas, Living Room |
| FLOORING | Carpet, Ceramic Tile, Hardwood |
| HEATING | Forced Air, Natural Gas |
| LAUNDRY | Main Level |
| LOT FEATURES | Back Yard, Cul-De-Sac, Rectangular Lot, Street Lighting |
| PARKING | Double Garage Attached |
| RESTRICTIONS | None Known |
| ROOF | Asphalt Shingle |
| TITLE | Fee Simple |
| BROKER | YMK Real Estate & Management Inc. |
| ROOMS | DIMENSIONS (m) | LEVEL |
|---|---|---|
| Game Room | 32`1" x 20`2" | Lower |
| Bedroom | 17`4" x 12`8" | Lower |
| Bedroom | 8`2" x 14`7" | Lower |
| Office | 8`4" x 8`6" | Lower |
| 4pc Bathroom | 5`0" x 11`4" | Lower |
| Furnace/Utility Room | 13`3" x 23`1" | Lower |
| Foyer | 4`11" x 5`11" | Main |
| Dining Room | 11`11" x 11`7" | Main |
| Kitchen | 14`3" x 10`0" | Main |
| Living Room | 15`8" x 19`11" | Main |
| Bedroom - Primary | 17`10" x 15`3" | Main |
| 4pc Ensuite bath | 9`4" x 9`7" | Main |
| Bedroom | 13`11" x 9`8" | Main |
| 4pc Bathroom | 7`11" x 4`11" | Main |
| Laundry | 7`4" x 6`2" | Main |

