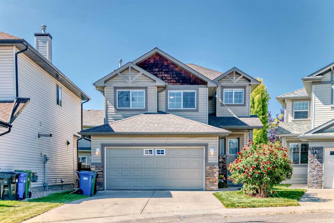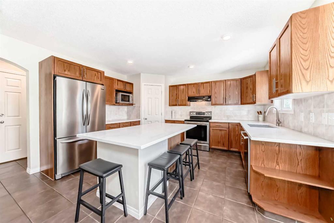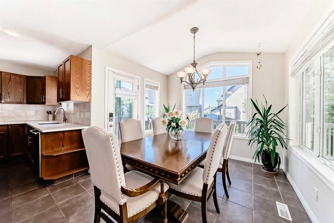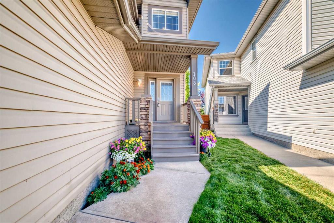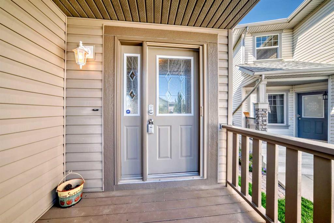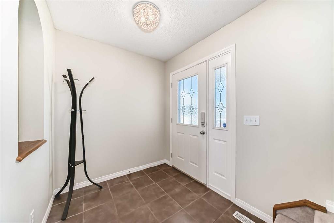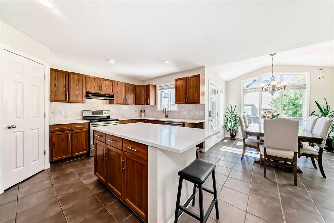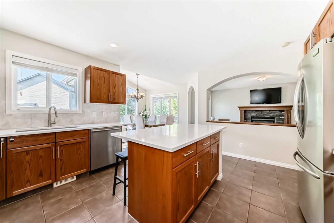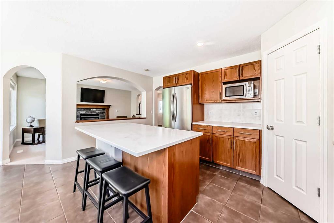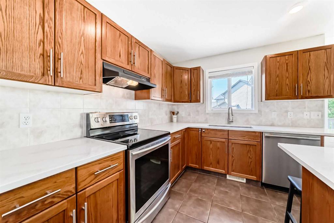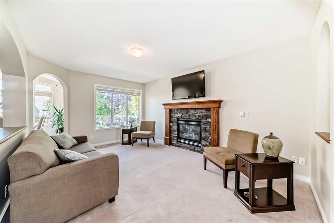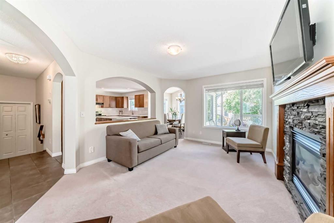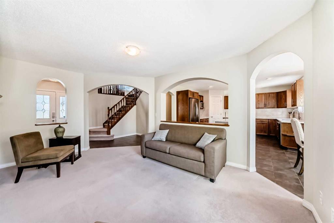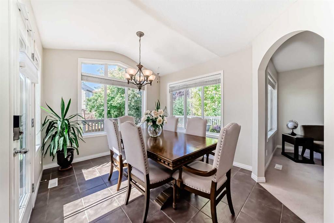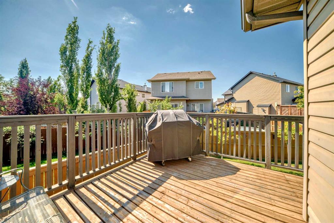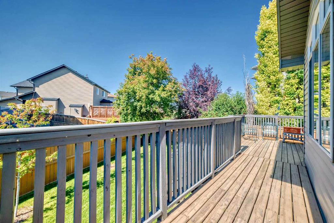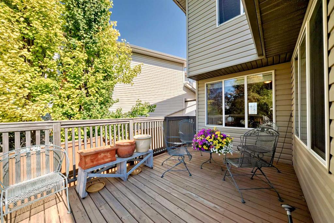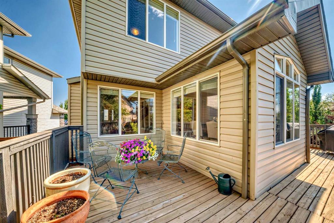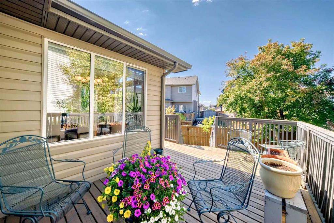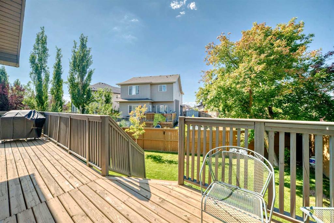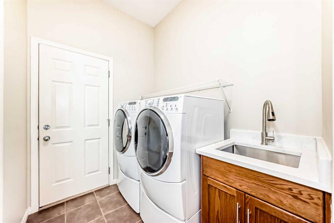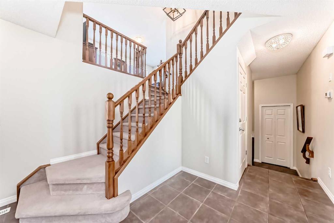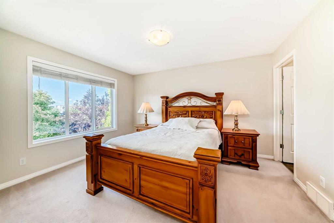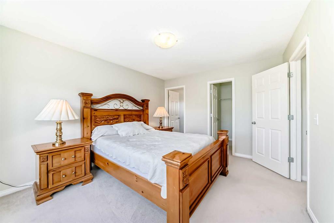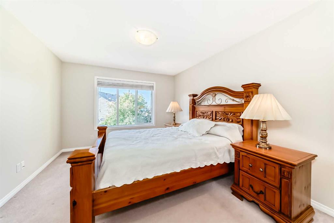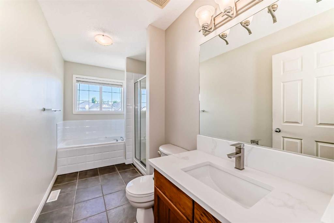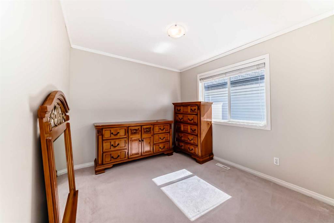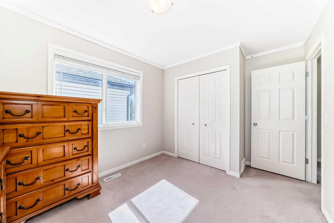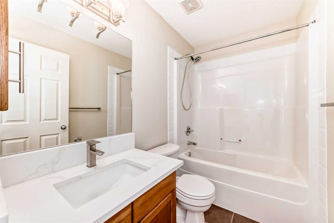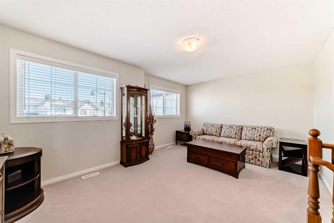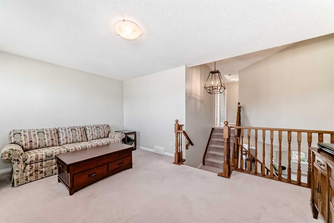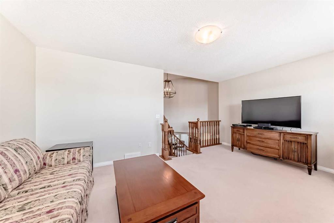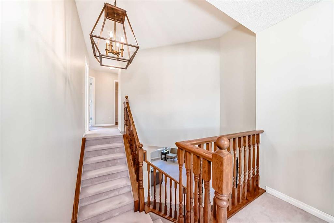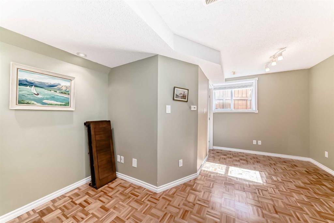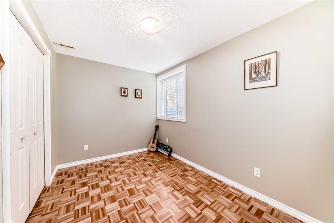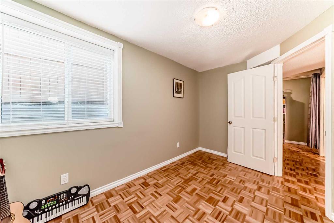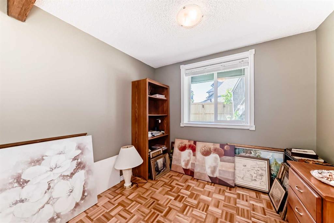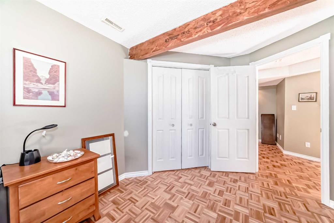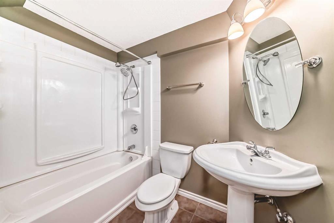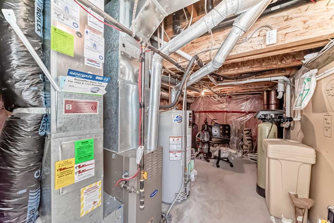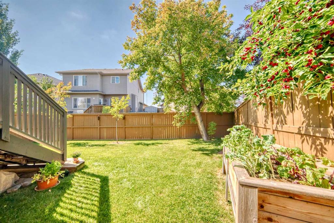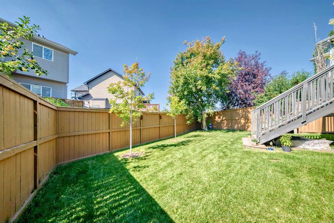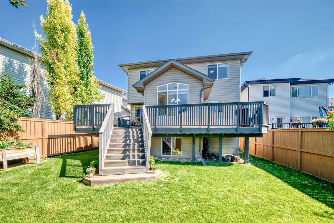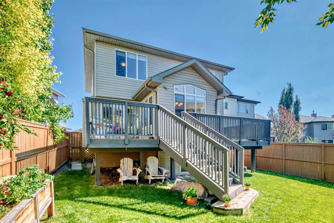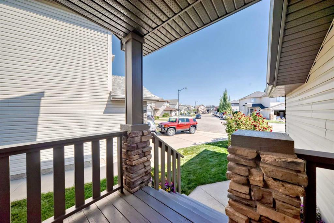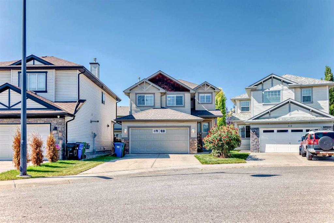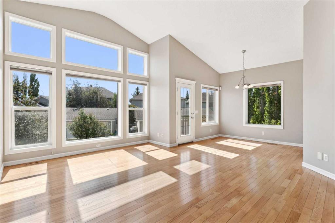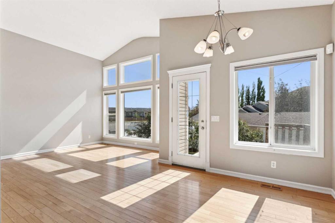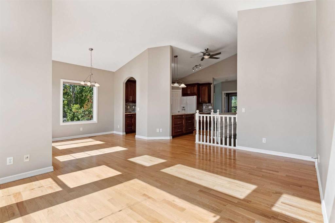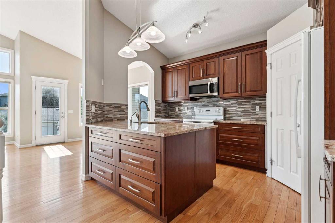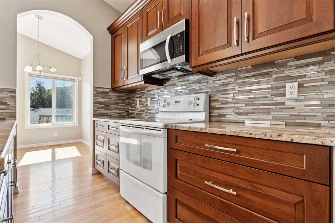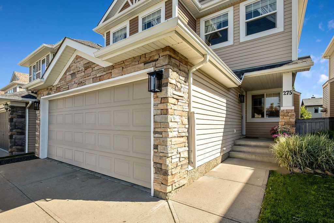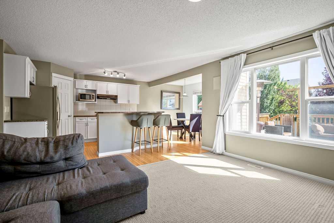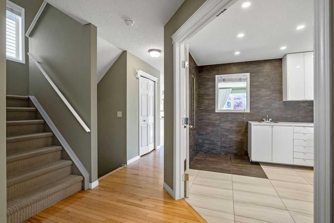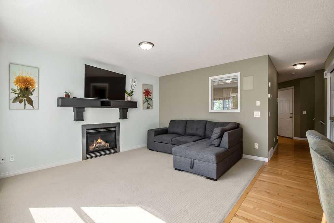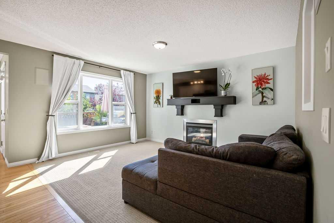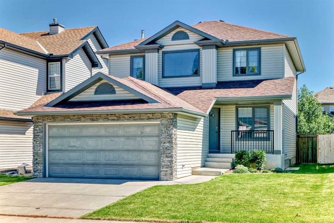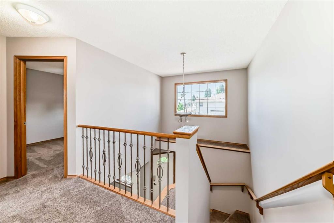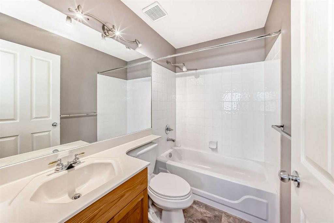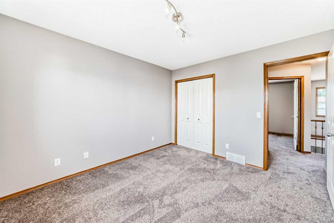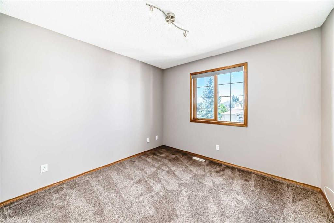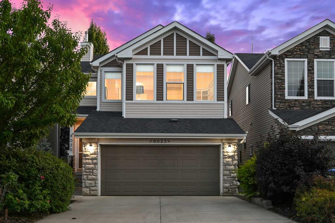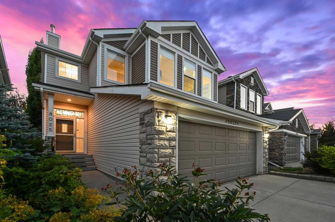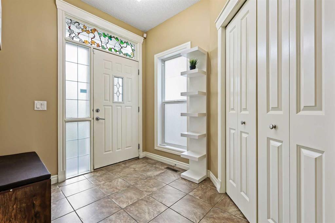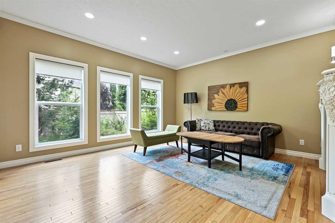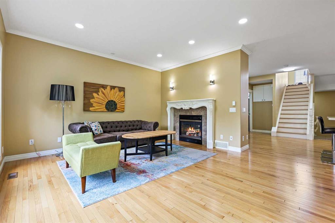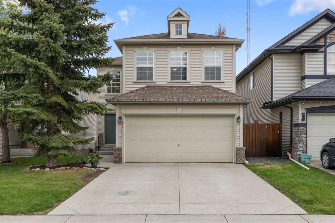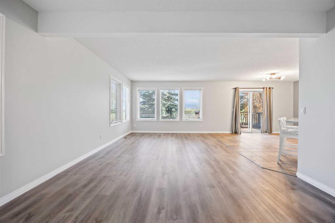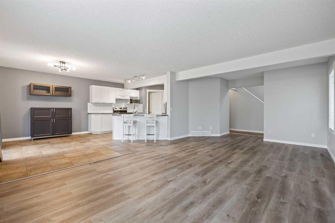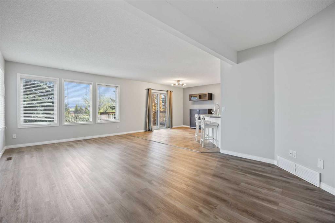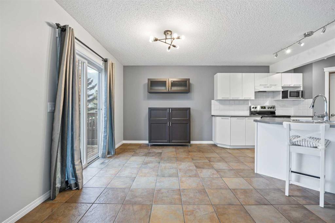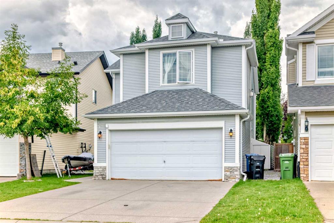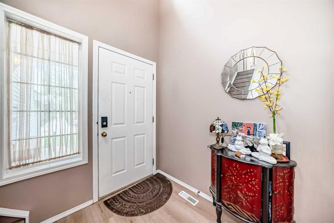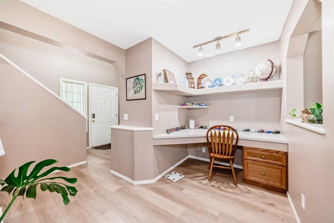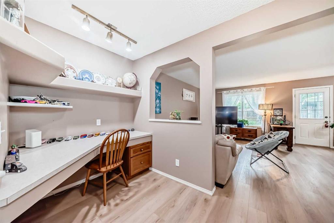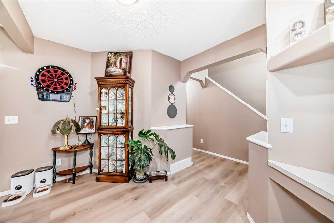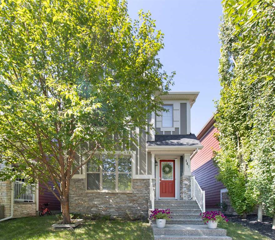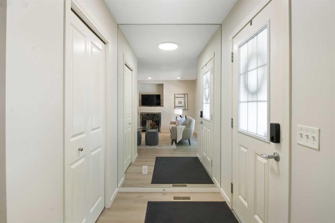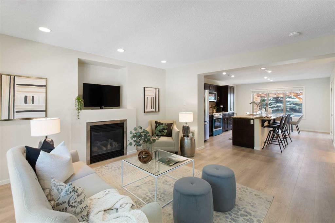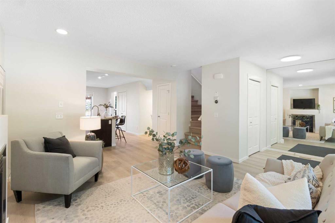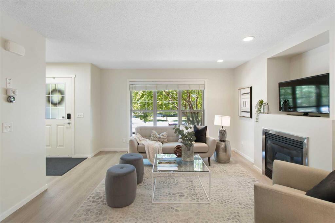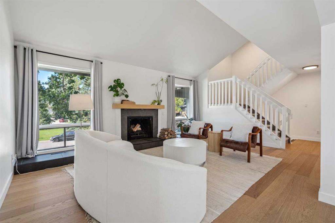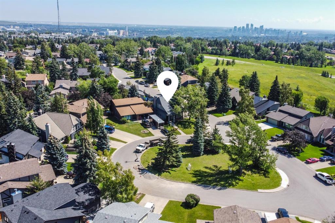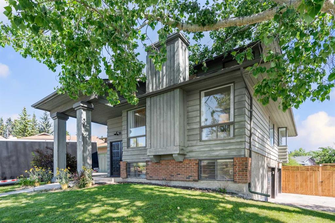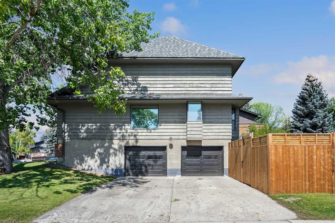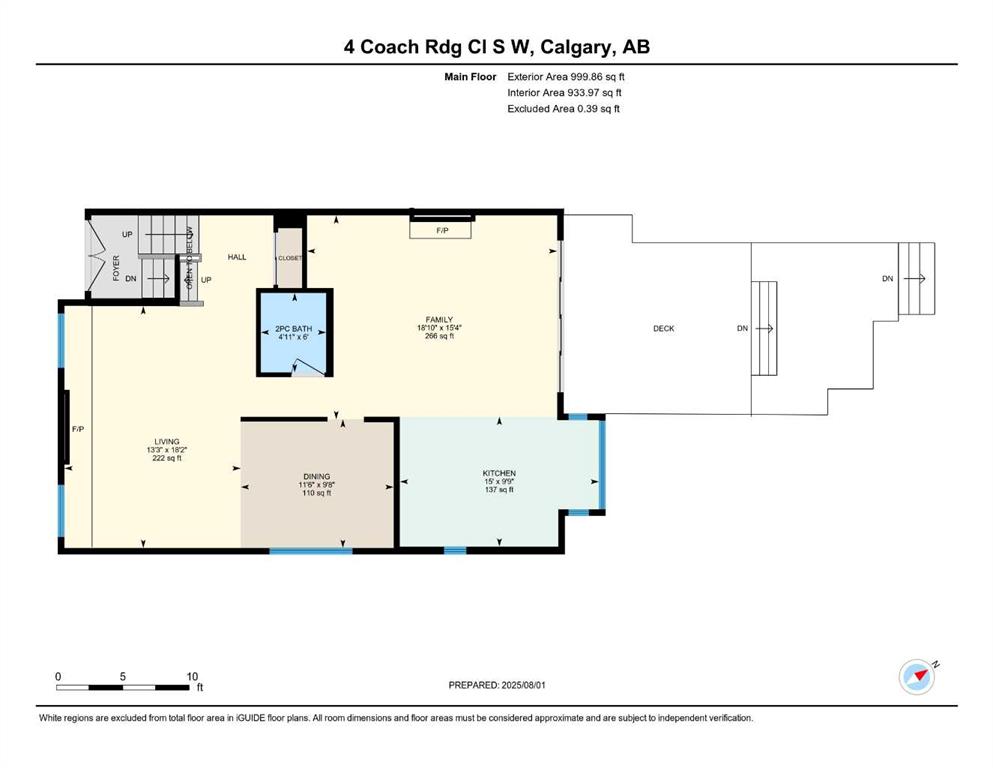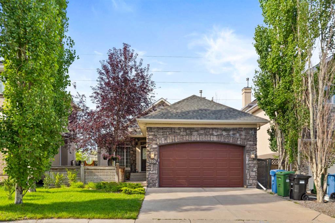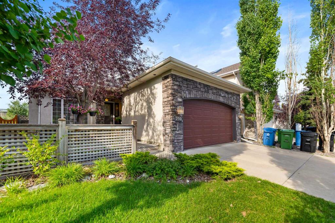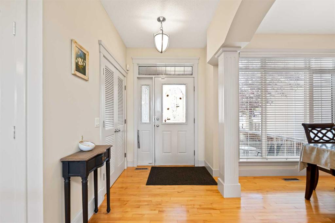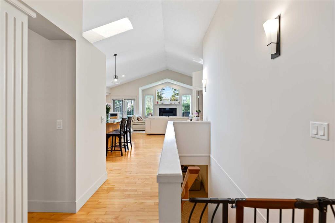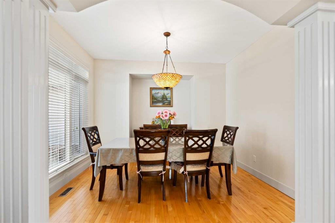108 Weston Manor SW
Calgary T3H5N8
MLS® Number: A2252828
$ 765,000
5
BEDROOMS
3 + 1
BATHROOMS
1,750
SQUARE FEET
2003
YEAR BUILT
Absolutely pristine condition! Nested on a quiet street in the highly sought-after community of West Springs. This fully developed home offers a total of 5 bedrooms and 3.5 bathrooms. Open kitchen with gorgeous newly updated quartz countertops with undermount sink, centre island with room for stools, stainless steel appliances and pantry. Vaulted ceilings in the dining room and gas fireplace in living room. The updated quartz countertops extend to 3 bathrooms and the laundry room sink area. Convenient laundry/mud room and powder room complete the main level. Kenmore Elite front load washer and dryer with pedestal storage. Upstairs are 3 bedrooms including primary bedroom with a large 4-piece ensuite bathroom with separate shower, soaker tub and walk-in closet. A large bonus room completes the upper level. The fully developed basement has 2 additional bedrooms, 4 piece bathroom, rec room and plenty of storage. One remarkable feature of this home is the extra large windows on the lower does not feel like a basement. Central A/C for year round comfort. Large wrap around deck overlooking the beautifully landscaped west facing fenced backyard. The raised garden vegetable bed is included. Great curb appeal with front covered porch and vibrant red rose bush to greet you. Fantastic opportunity to own this well cared for home in one of Calgary's most desirable communities. Close to schools. Close to the restaurants, shops and services on lively West 85th and walking distance to the new Radio Park in Calgary's West District.
| COMMUNITY | West Springs |
| PROPERTY TYPE | Detached |
| BUILDING TYPE | House |
| STYLE | 2 Storey |
| YEAR BUILT | 2003 |
| SQUARE FOOTAGE | 1,750 |
| BEDROOMS | 5 |
| BATHROOMS | 4.00 |
| BASEMENT | Finished, Full |
| AMENITIES | |
| APPLIANCES | Central Air Conditioner, Dishwasher, Dryer, Electric Range, Garage Control(s), Range Hood, Refrigerator, Washer, Water Softener, Window Coverings |
| COOLING | Central Air |
| FIREPLACE | Family Room, Gas, Mantle, Stone |
| FLOORING | Carpet, Ceramic Tile, Parquet |
| HEATING | Forced Air, Natural Gas |
| LAUNDRY | Main Level |
| LOT FEATURES | Back Yard, Garden, See Remarks, Street Lighting |
| PARKING | Double Garage Attached |
| RESTRICTIONS | Easement Registered On Title, Restrictive Covenant, Utility Right Of Way |
| ROOF | Asphalt Shingle |
| TITLE | Fee Simple |
| BROKER | CIR Realty |
| ROOMS | DIMENSIONS (m) | LEVEL |
|---|---|---|
| Bedroom | 11`8" x 7`9" | Basement |
| Bedroom | 11`8" x 8`10" | Basement |
| Game Room | 15`0" x 7`6" | Basement |
| 4pc Bathroom | 0`0" x 0`0" | Basement |
| 2pc Bathroom | 0`0" x 0`0" | Main |
| Living Room | 16`0" x 11`0" | Main |
| Kitchen | 15`0" x 13`0" | Main |
| Dining Room | 12`0" x 10`0" | Main |
| Bonus Room | 17`0" x 11`10" | Second |
| Bedroom - Primary | 13`6" x 11`0" | Second |
| Bedroom | 10`0" x 9`0" | Second |
| Bedroom | 10`0" x 9`10" | Second |
| 4pc Bathroom | 0`0" x 0`0" | Second |
| 4pc Ensuite bath | 0`0" x 0`0" | Second |

