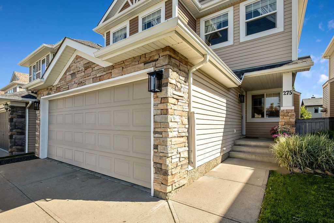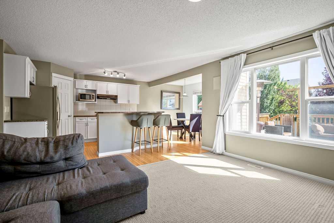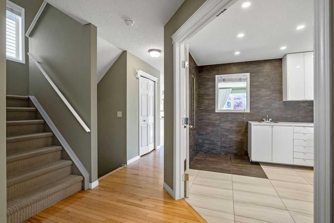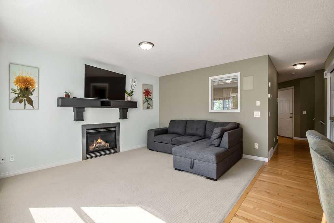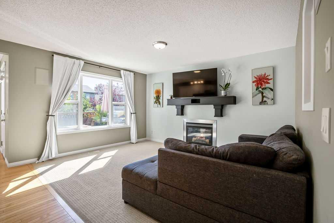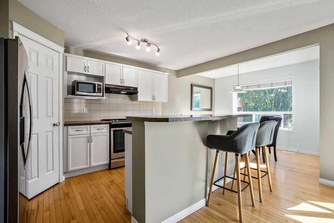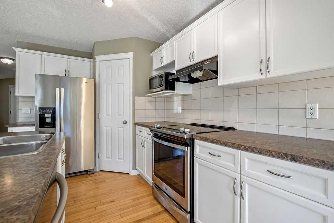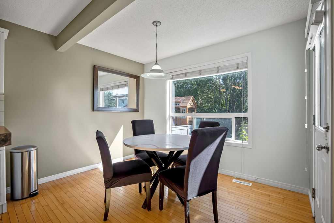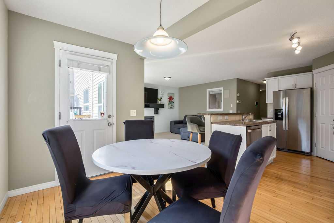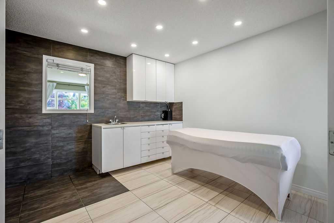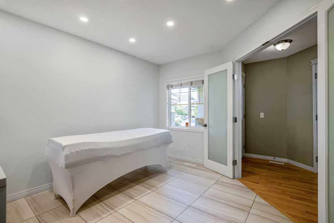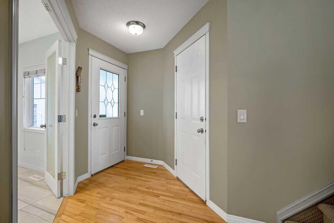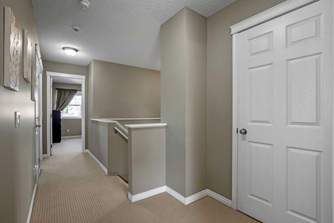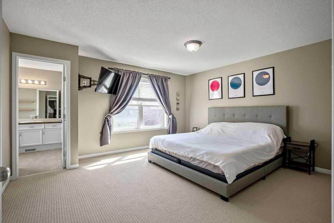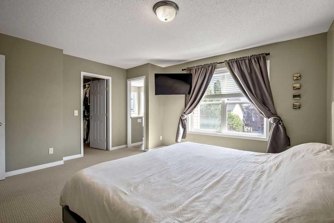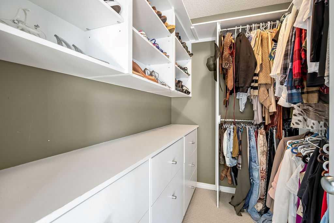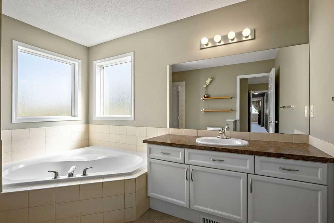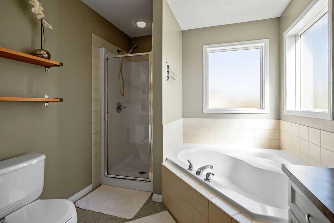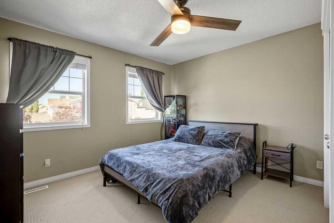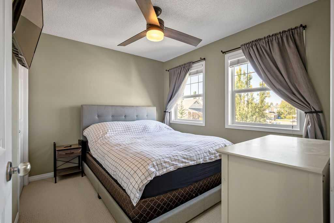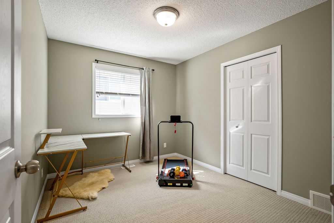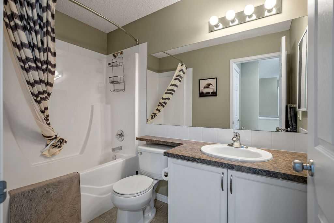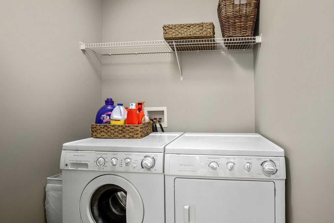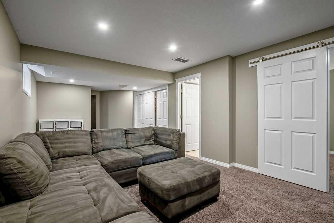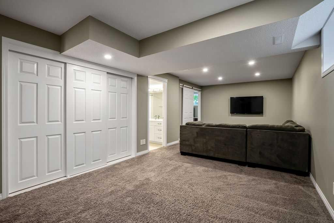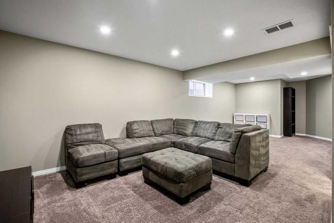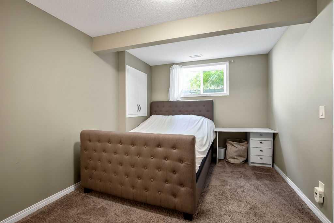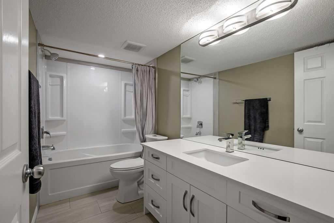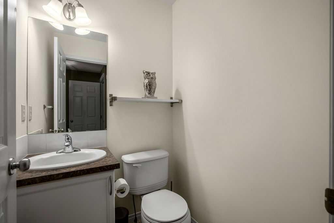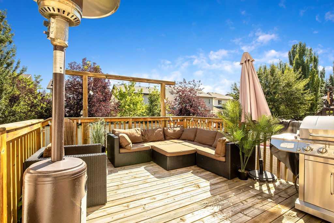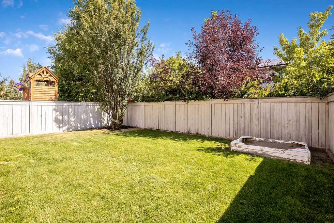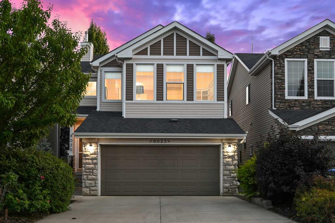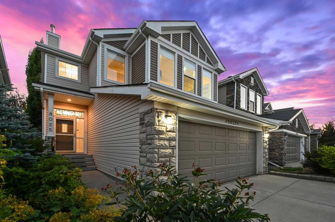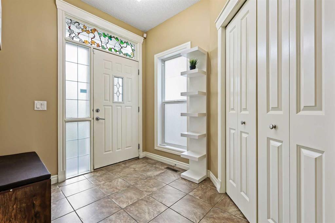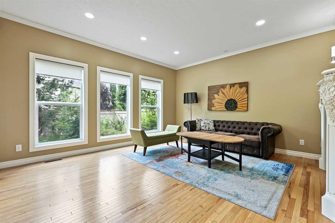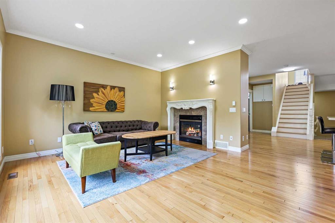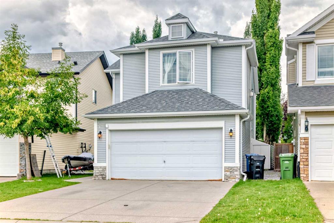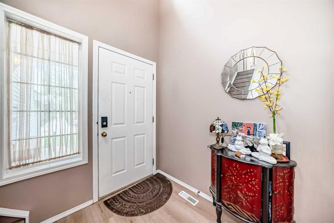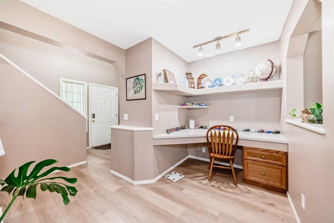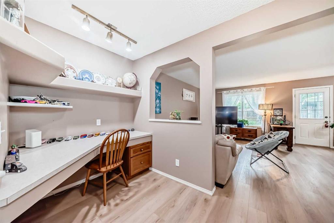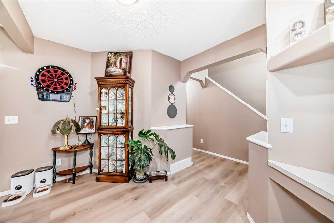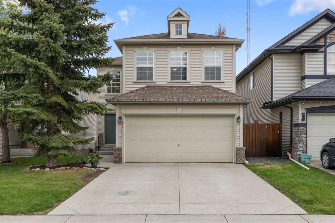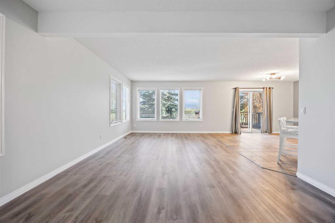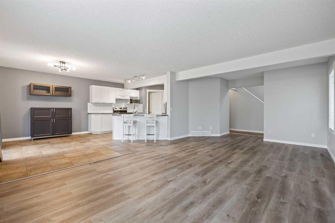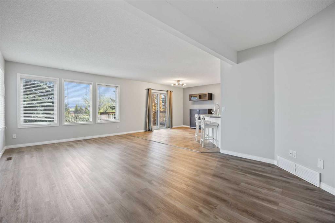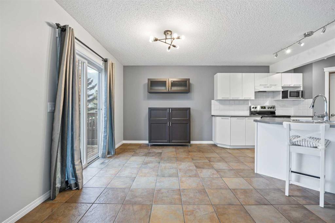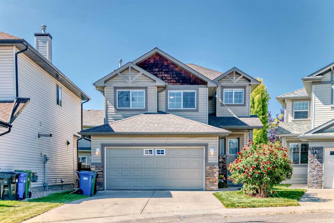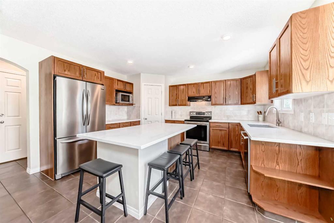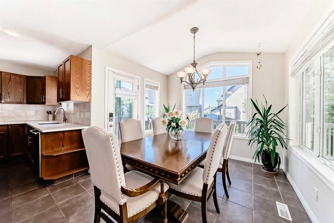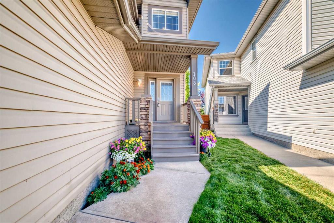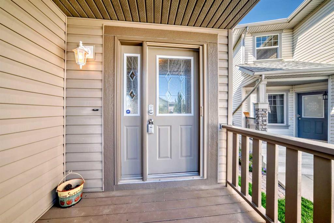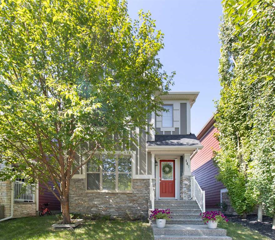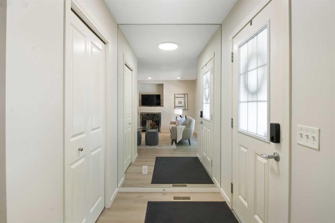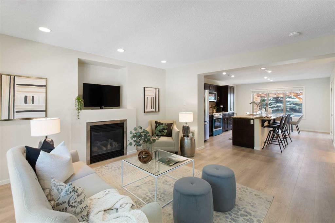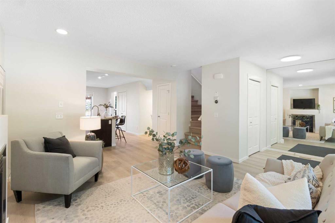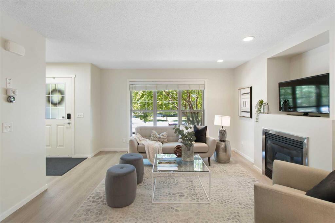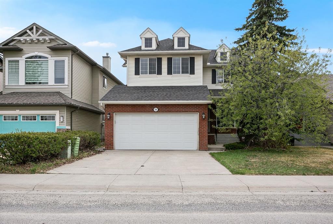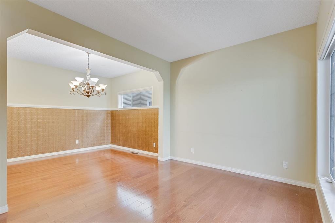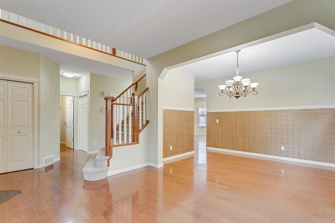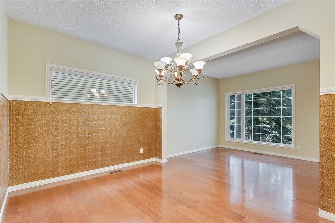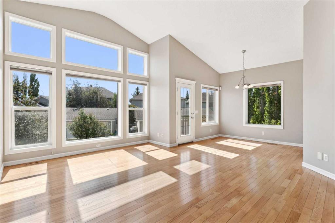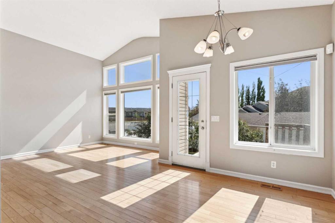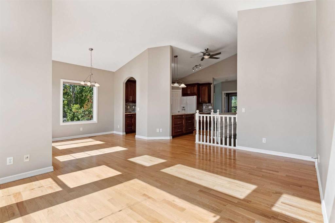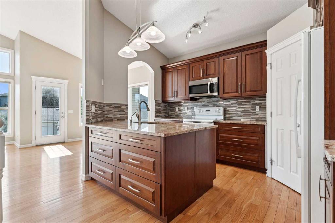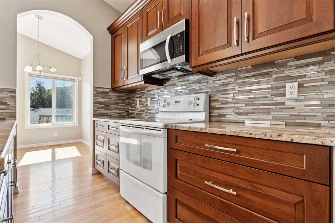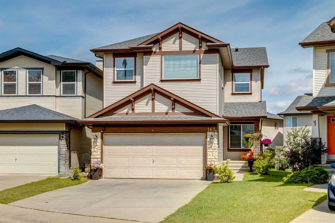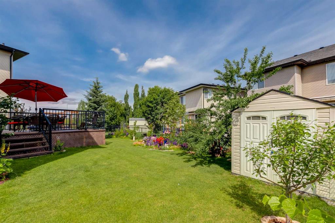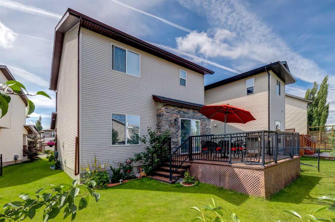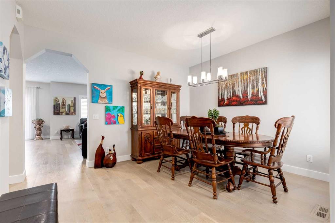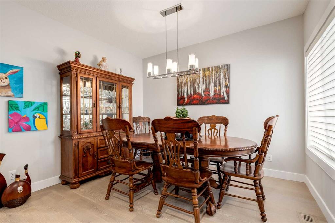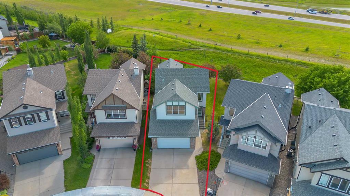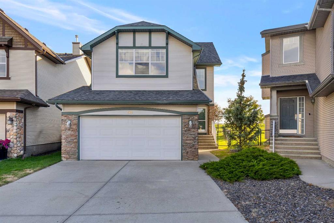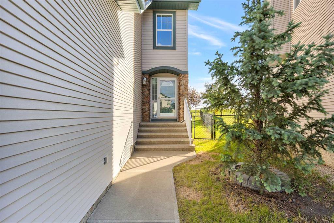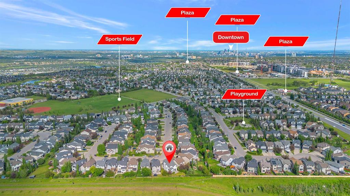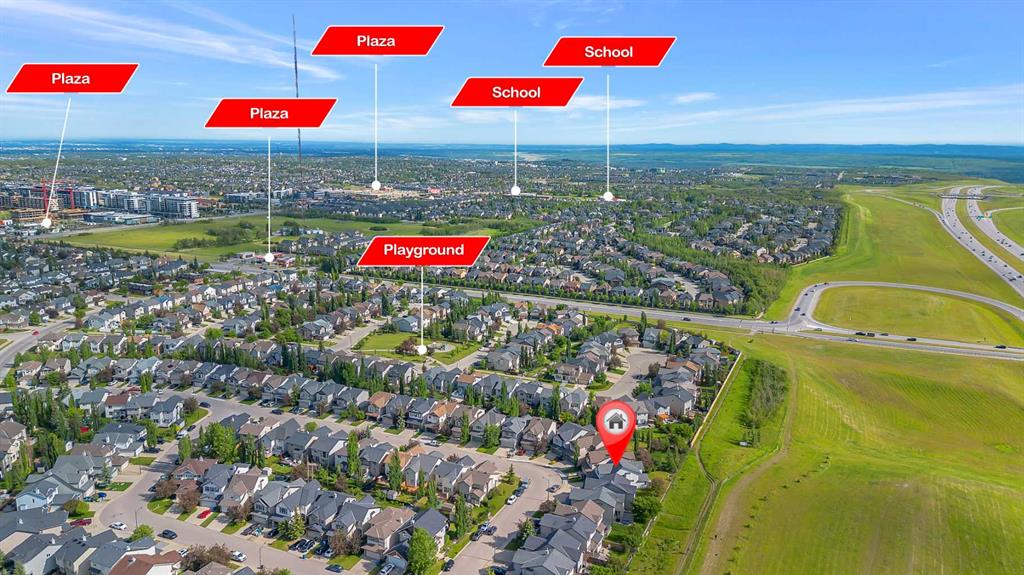275 Cougar Plateau Way SW
Calgary T3H5S2
MLS® Number: A2251412
$ 770,000
5
BEDROOMS
3 + 1
BATHROOMS
1,792
SQUARE FEET
2005
YEAR BUILT
Welcome to this well maintained charming 5 bedroom two-story home in family friendly Cougar Ridge. Close to schools, parks, restaurants, and shopping. This home sits on a spacious lot on a quiet street. Enjoy the beautiful back yard with a cozy deck for entertaining. This home offers a large kitchen and island with stainless steel appliances. Featuring 5 bedrooms and 3 and a half baths. The profesionally developed basement has a bedroom, 4 piece bathroom and large recreation area.
| COMMUNITY | Cougar Ridge |
| PROPERTY TYPE | Detached |
| BUILDING TYPE | House |
| STYLE | 2 Storey |
| YEAR BUILT | 2005 |
| SQUARE FOOTAGE | 1,792 |
| BEDROOMS | 5 |
| BATHROOMS | 4.00 |
| BASEMENT | Finished, Full |
| AMENITIES | |
| APPLIANCES | Dishwasher, Dryer, Electric Stove, ENERGY STAR Qualified Refrigerator, Garage Control(s), Washer |
| COOLING | None |
| FIREPLACE | Gas, Great Room |
| FLOORING | Carpet, Ceramic Tile, Hardwood, Linoleum |
| HEATING | Central, Natural Gas |
| LAUNDRY | Laundry Room |
| LOT FEATURES | Lawn, Rectangular Lot |
| PARKING | Double Garage Attached, Driveway |
| RESTRICTIONS | Restrictive Covenant |
| ROOF | Asphalt Shingle |
| TITLE | Fee Simple |
| BROKER | Century 21 Bamber Realty LTD. |
| ROOMS | DIMENSIONS (m) | LEVEL |
|---|---|---|
| Game Room | 11`8" x 13`8" | Basement |
| Flex Space | 11`0" x 12`2" | Basement |
| Bedroom | 9`9" x 14`7" | Basement |
| Furnace/Utility Room | 5`6" x 8`6" | Basement |
| 4pc Bathroom | 10`4" x 5`0" | Basement |
| 2pc Bathroom | 4`5" x 4`10" | Main |
| Entrance | 5`0" x 6`6" | Main |
| Den | 10`9" x 12`3" | Main |
| Living Room | 11`2" x 14`2" | Main |
| Dining Room | 8`8" x 11`5" | Main |
| Kitchen | 6`8" x 11`0" | Main |
| 4pc Bathroom | 8`6" x 5`0" | Second |
| 4pc Ensuite bath | 11`0" x 8`3" | Second |
| Bedroom - Primary | 13`0" x 15`5" | Second |
| Bedroom | 9`0" x 10`8" | Second |
| Bedroom | 9`0" x 10`8" | Second |
| Bedroom | 10`3" x 11`11" | Second |

