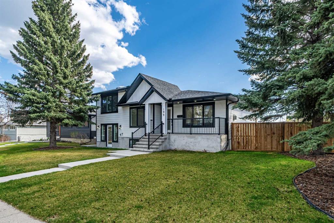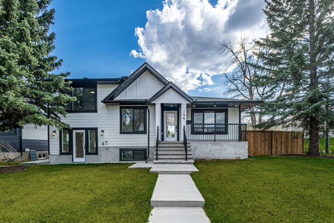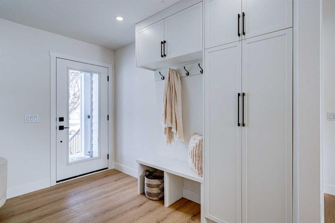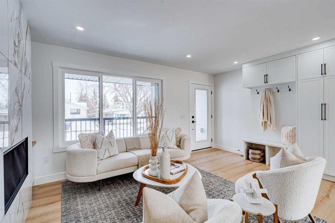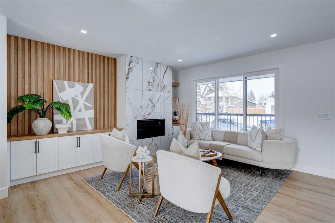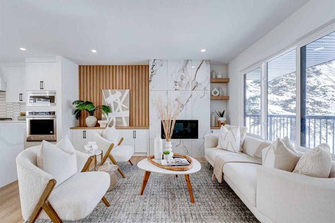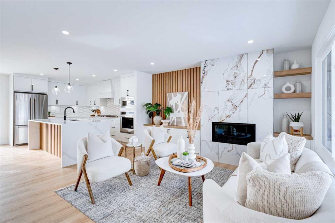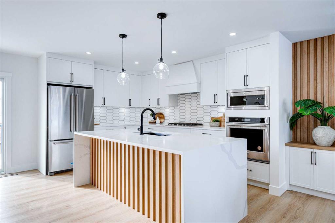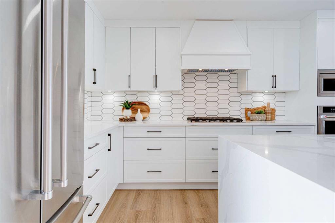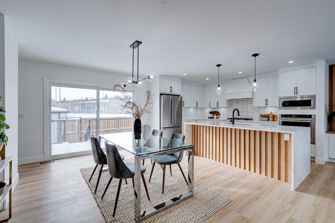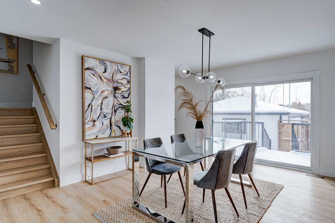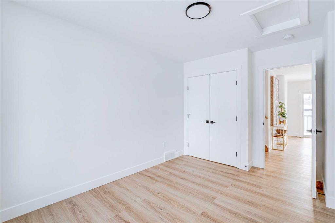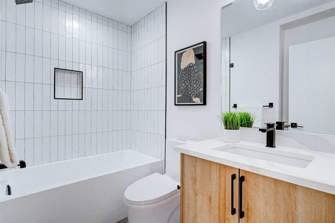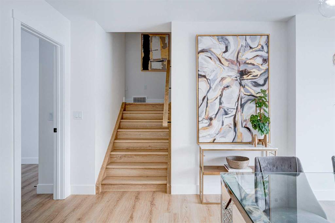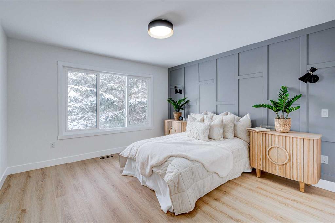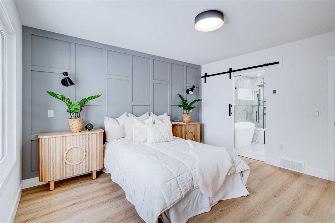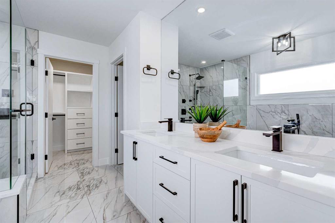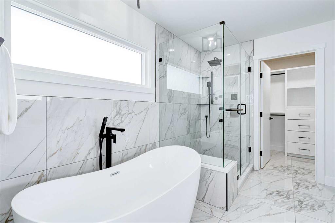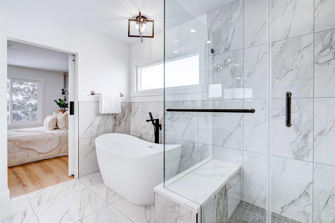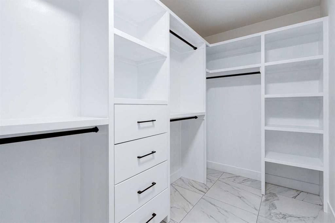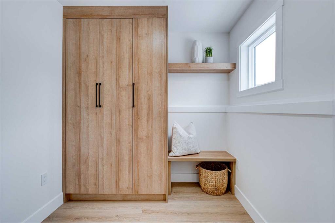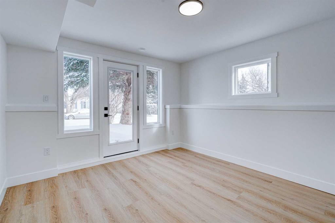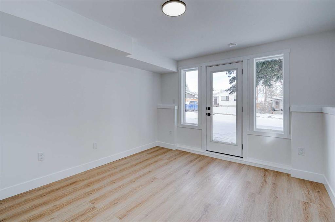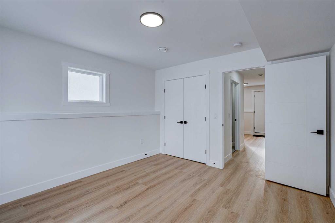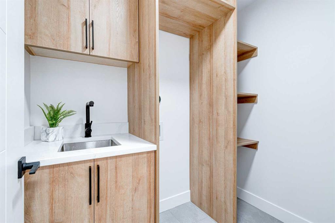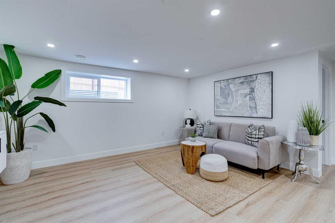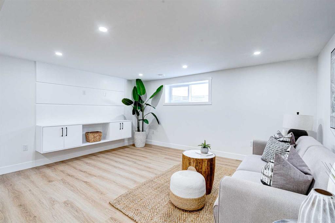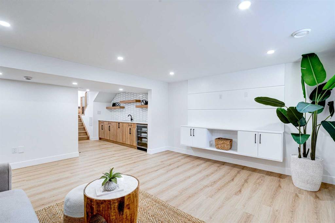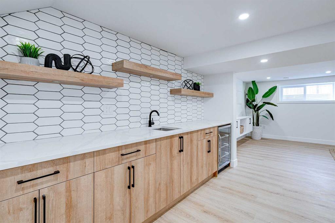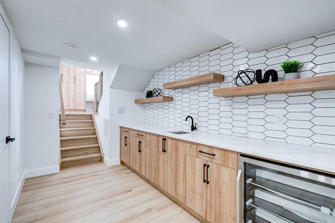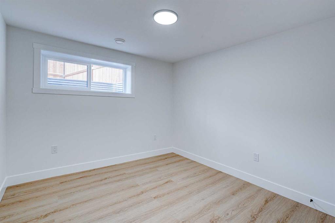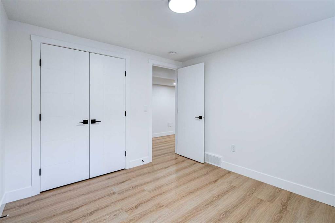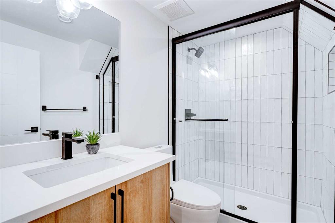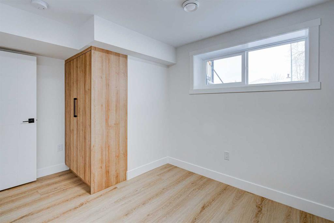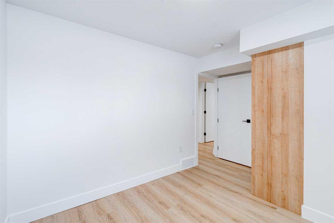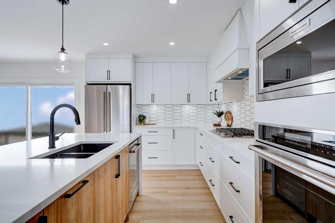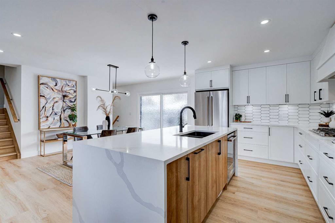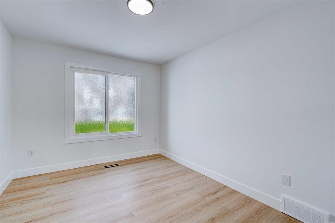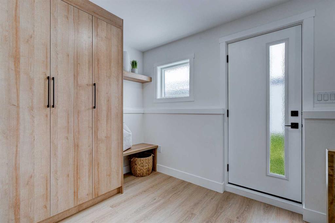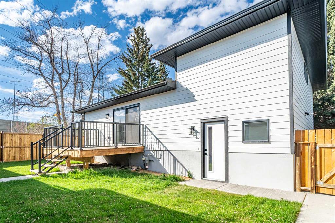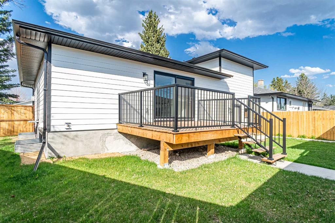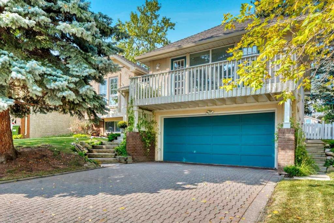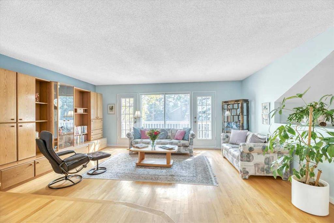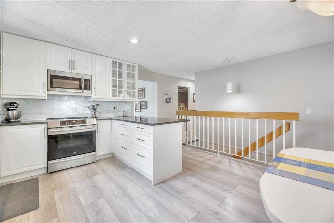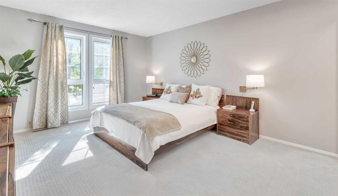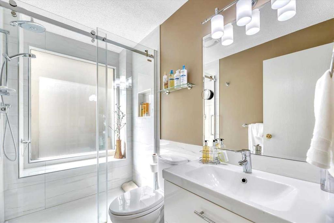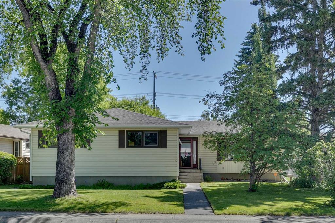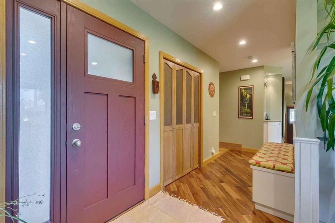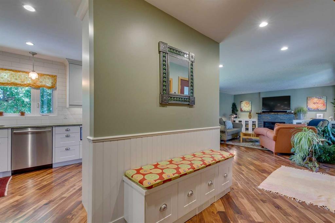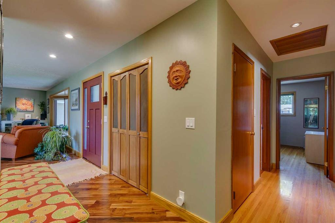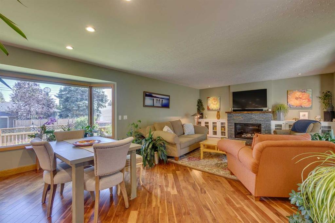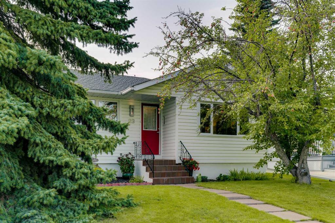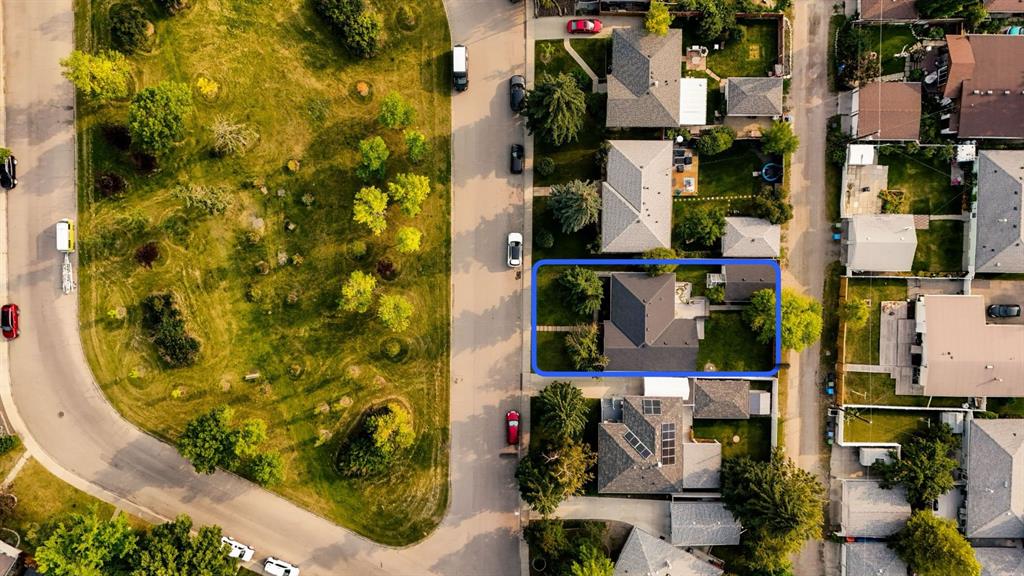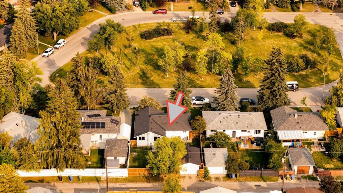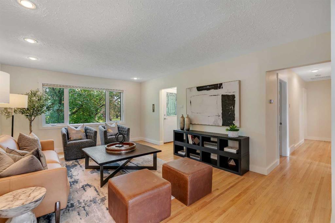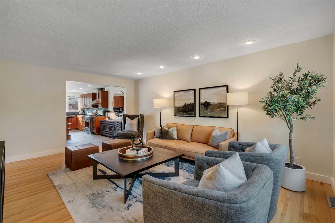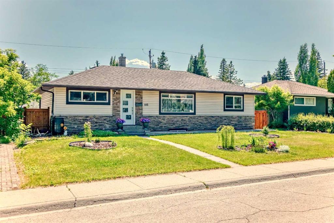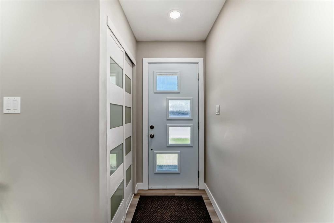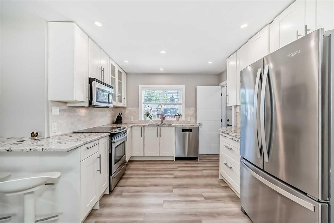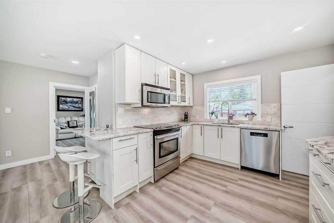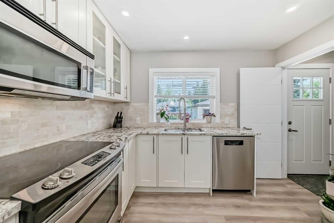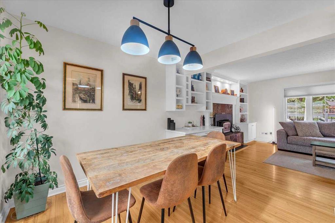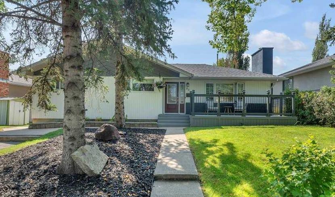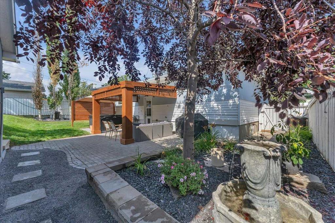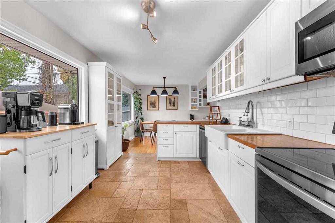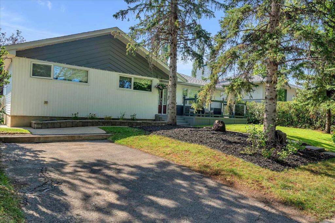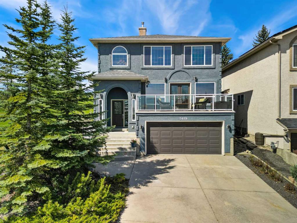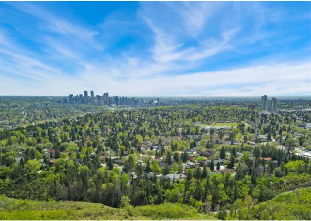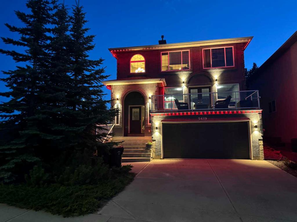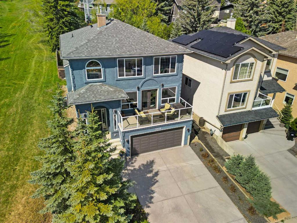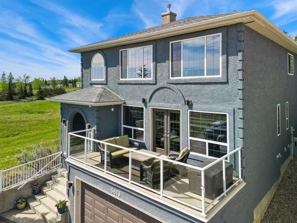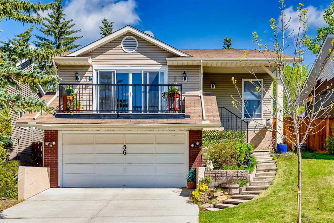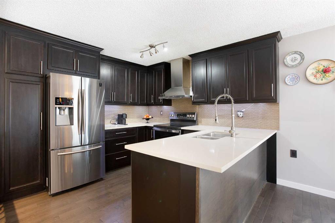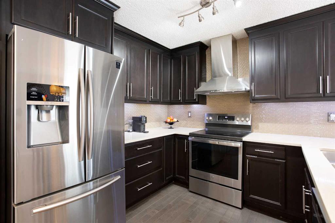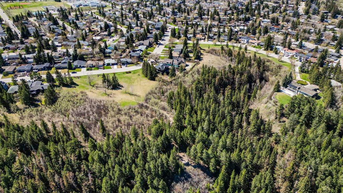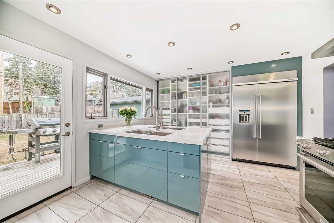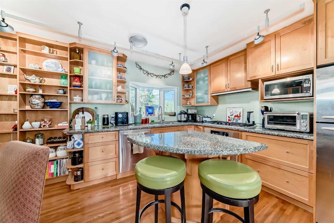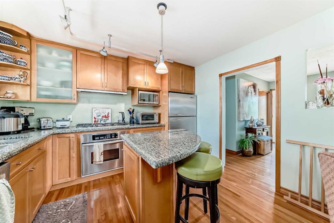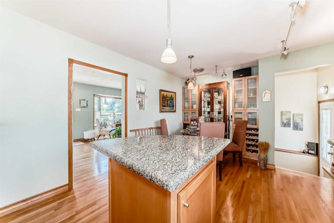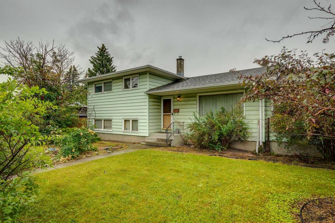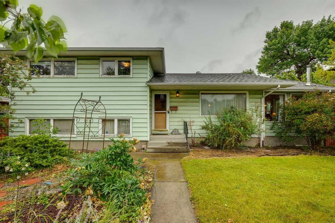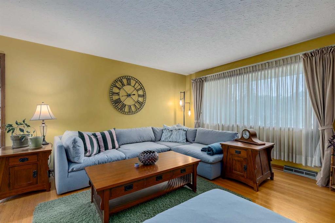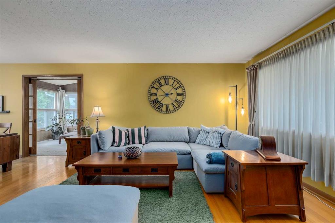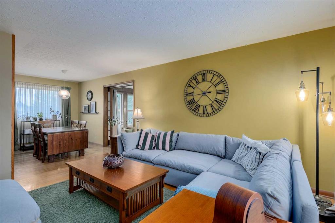199 Westview Drive SW
Calgary T3C 2S3
MLS® Number: A2255350
$ 985,000
5
BEDROOMS
2 + 1
BATHROOMS
1,516
SQUARE FEET
1959
YEAR BUILT
This fully REDESIGNED and RENOVATED FOUR-LEVEL SPLIT is a rare find, combining high-end finishes, modern functionality, and a fantastic location! Nestled on a spacious CORNER LOT in the heart of WESTGATE, this home is an ideal choice for families, professionals, or anyone looking for a move-in-ready home w/ style and substance! From the moment you step inside, the warmth and character of this home shine through. The main level is bright and welcoming, w/ an open-concept living area and large windows for lots of natural light, w/ a stunning floor-to-ceiling tiled fireplace as the focal point, w/ built-in shelving and a beautiful wood slat feature wall. The kitchen features stunning, designer touches, including high-end appliances that sit alongside a sleek waterfall island w/ wood slat accents, and custom cabinetry make it a dream for both everyday cooking and hosting. The dining area seamlessly connects to the outdoors w/ double doors leading to a brand-new deck—perfect for summer BBQs or enjoying a quiet morning coffee. A good-size den/home office and a 4-pc bathroom round out the main level, before heading upstairs to the dedicated primary retreat. The primary suite offers a peaceful haven w/ its stylish feature wall, spacious walk-in closet w/ built-in organizers, and oversized windows. The clean, modern ensuite features a luxurious soaker tub, a double vanity w/ premium fixtures, and a walk-in shower w/ body jets, creating a space where you can truly unwind. On the WALKOUT level, a functional and stylish mudroom w/ custom cabinetry provides ample storage, keeping everything organized. This level also features a versatile space perfect for a home office/business (separate front entrance)gym, or bedroom, plus a convenient laundry room w/ cabinetry & a sink. The basement extends the living space even further, offering two generously sized bedrooms, a spacious rec room w/ built-in media centre, a wet bar w/ full-height tile backsplash and beverage fridge, and another full bathroom. Beyond its impressive interior, this home has been extensively updated w/ quality materials built to last. The exterior features durable Hardie board siding, brand-new windows, and a recently replaced roof. A massive detached double garage w/ its own sub-panel provides plenty of parking and storage, while the large driveway and ample street parking ensure convenience for guests. Living in Westgate means enjoying a quiet, well-established neighbourhood w/ incredible amenities. Just two blocks from Edworthy Park, outdoor recreation is right at your doorstep. Top-rated schools—including Westgate School, Vincent Massey, and Ernest Manning—are within minutes, making this an ideal location for families. Westbrook Mall, the Westbrook LRT station, and various shopping and dining options are just down the road, offering the perfect balance of suburban tranquility and urban convenience. This home blends thoughtful design, high-quality finishes, and a fantastic location.
| COMMUNITY | Westgate |
| PROPERTY TYPE | Detached |
| BUILDING TYPE | House |
| STYLE | 4 Level Split |
| YEAR BUILT | 1959 |
| SQUARE FOOTAGE | 1,516 |
| BEDROOMS | 5 |
| BATHROOMS | 3.00 |
| BASEMENT | Finished, Full |
| AMENITIES | |
| APPLIANCES | Built-In Oven, Dishwasher, Garage Control(s), Gas Cooktop, Microwave, Refrigerator |
| COOLING | Rough-In |
| FIREPLACE | Gas, Living Room |
| FLOORING | Hardwood, Vinyl Plank |
| HEATING | Forced Air |
| LAUNDRY | Laundry Room |
| LOT FEATURES | Back Yard, Low Maintenance Landscape |
| PARKING | Double Garage Detached |
| RESTRICTIONS | None Known |
| ROOF | Asphalt Shingle |
| TITLE | Fee Simple |
| BROKER | RE/MAX House of Real Estate |
| ROOMS | DIMENSIONS (m) | LEVEL |
|---|---|---|
| Kitchenette | 11`6" x 7`6" | Basement |
| Family Room | 15`6" x 12`10" | Basement |
| Furnace/Utility Room | 8`8" x 6`4" | Basement |
| Bedroom | 12`2" x 8`10" | Basement |
| Bedroom | 10`6" x 9`10" | Basement |
| 3pc Bathroom | 8`0" x 5`0" | Basement |
| Bedroom | 12`8" x 11`0" | Lower |
| Mud Room | 12`0" x 7`0" | Lower |
| Laundry | 6`10" x 5`0" | Lower |
| Foyer | 6`0" x 4`0" | Main |
| Kitchen | 13`10" x 11`2" | Main |
| Dining Room | 16`8" x 9`4" | Main |
| Living Room | 16`8" x 13`6" | Main |
| Bedroom | 12`0" x 9`8" | Main |
| 2pc Bathroom | 7`10" x 5`0" | Main |
| 5pc Ensuite bath | 10`10" x 8`4" | Upper |
| Walk-In Closet | 12`2" x 5`8" | Upper |
| Bedroom - Primary | 13`2" x 12`4" | Upper |

