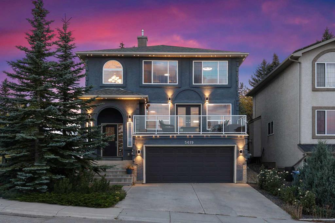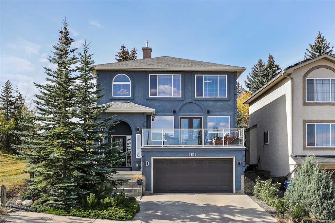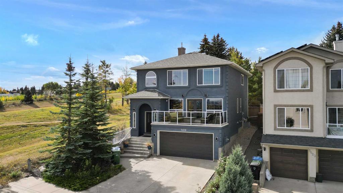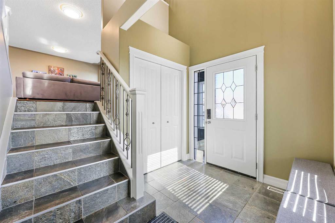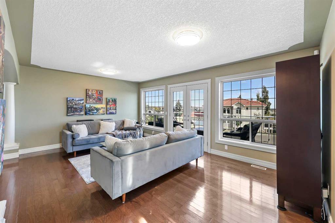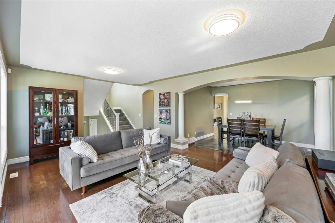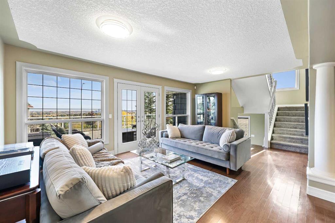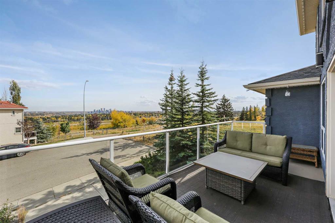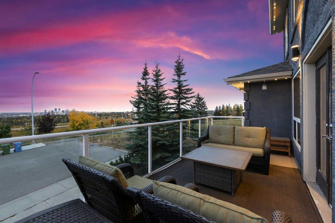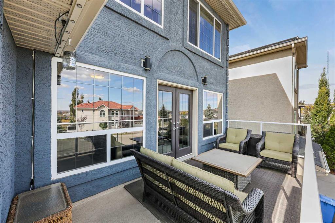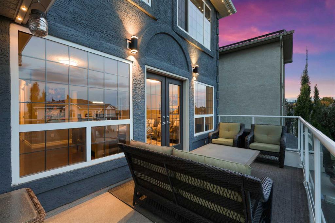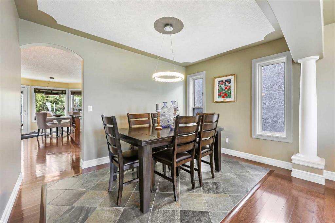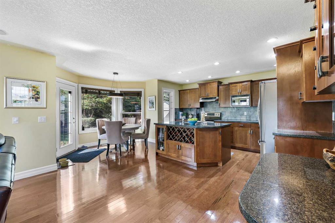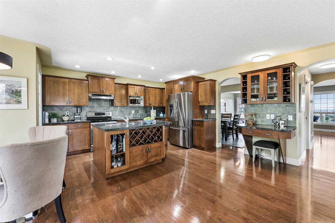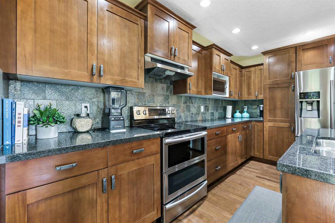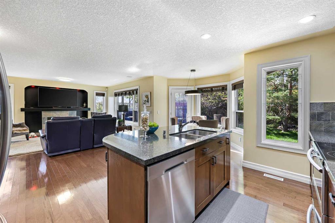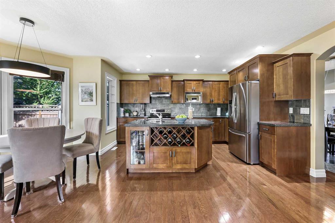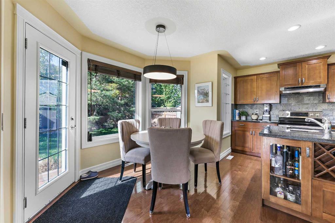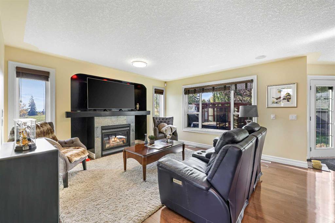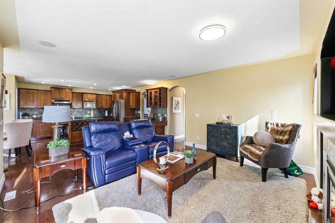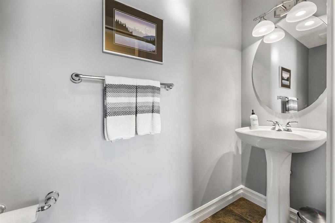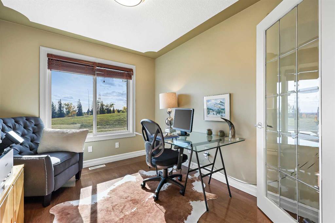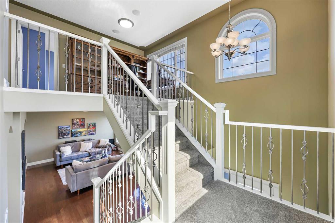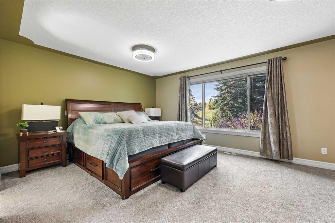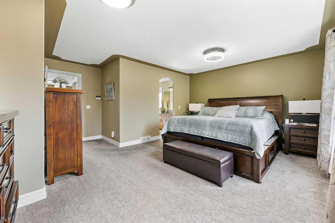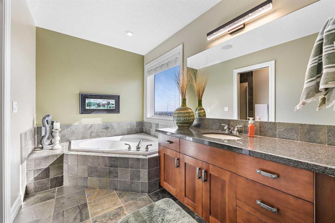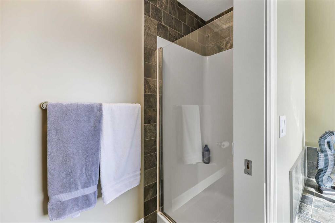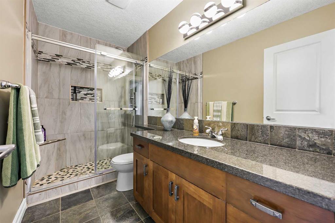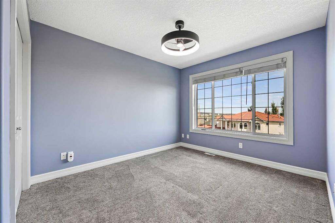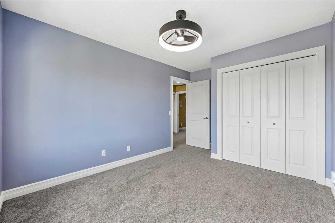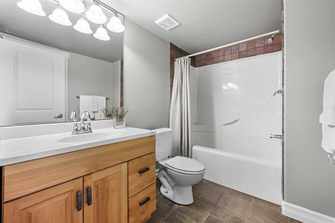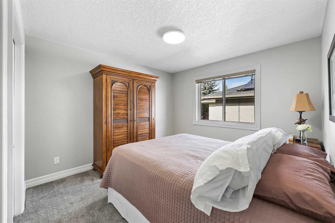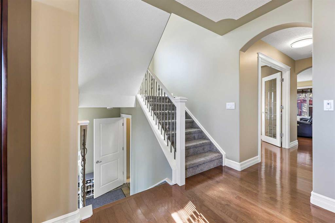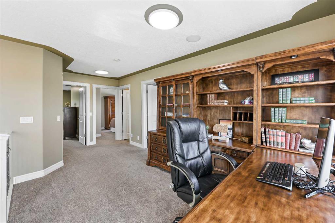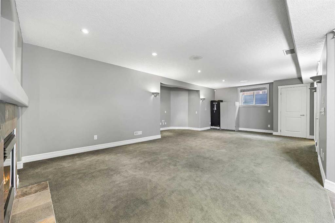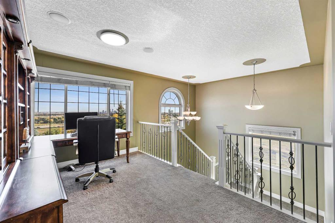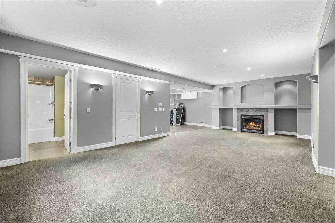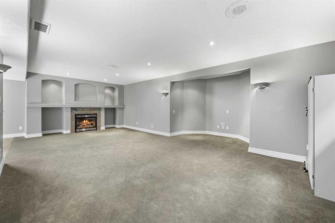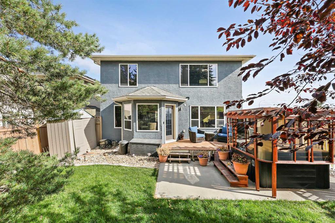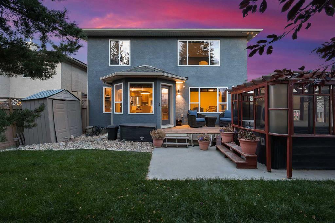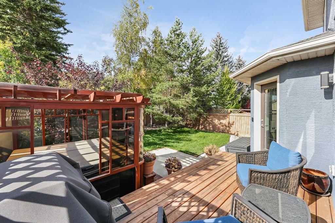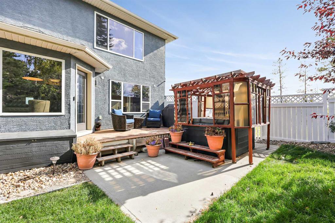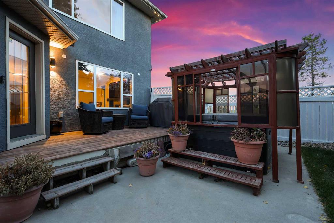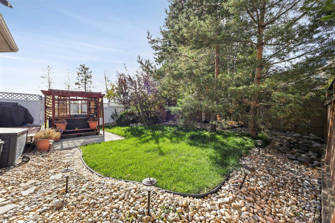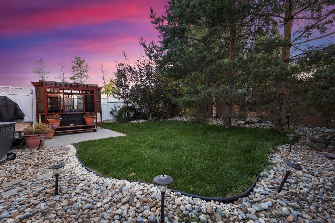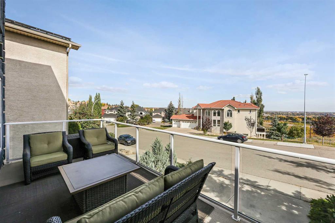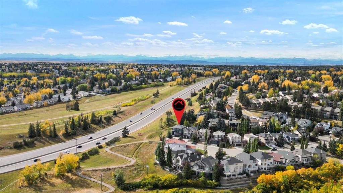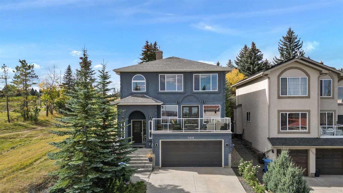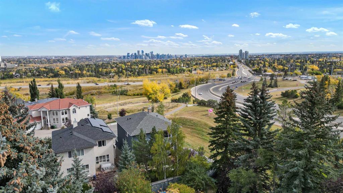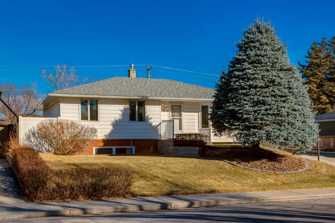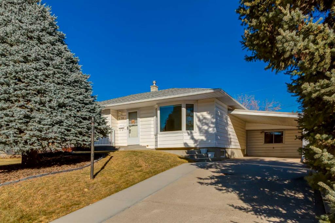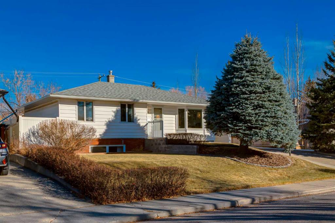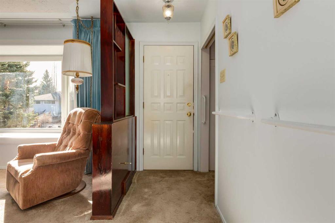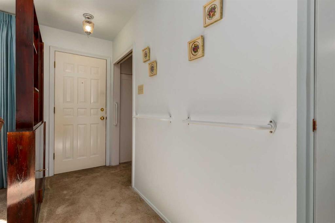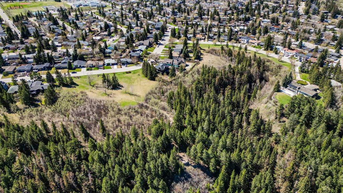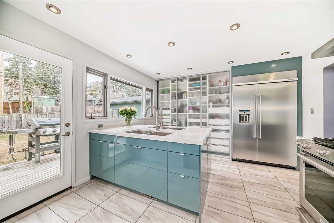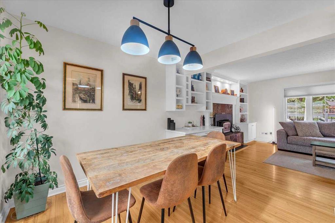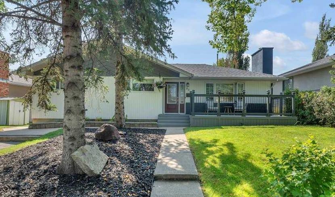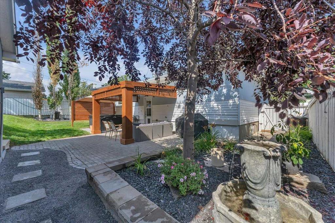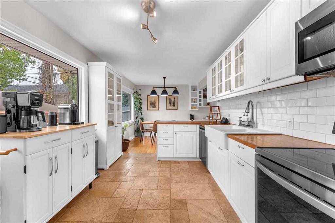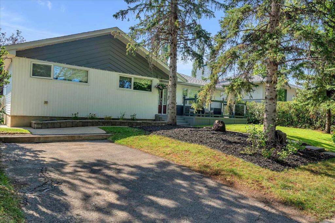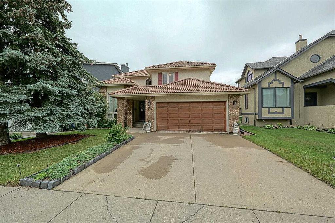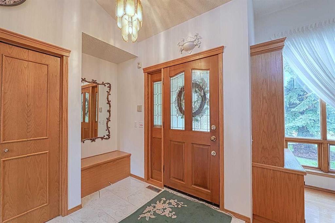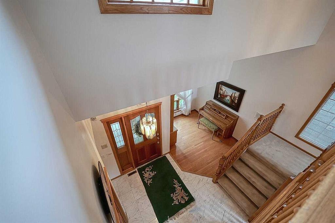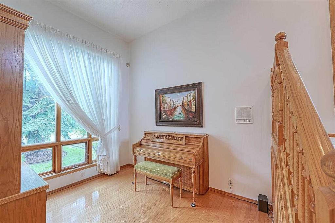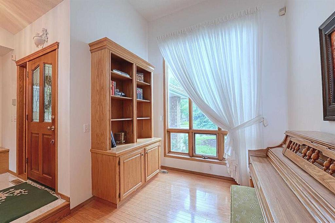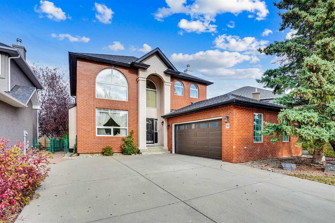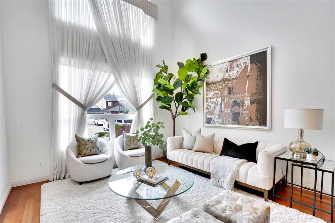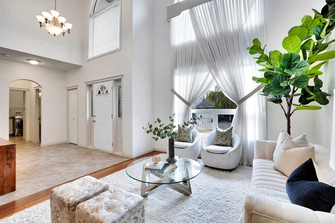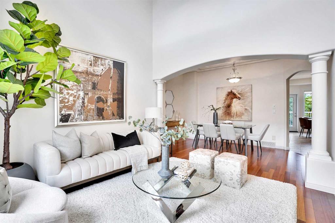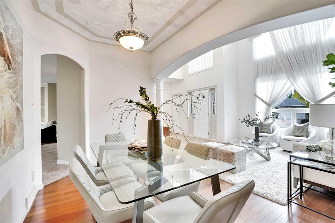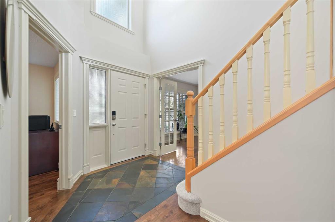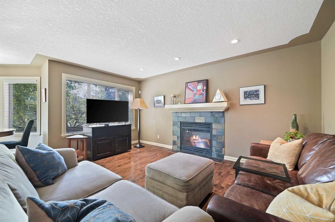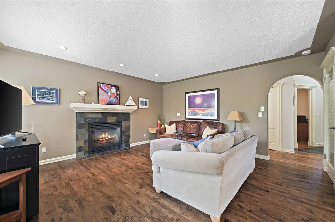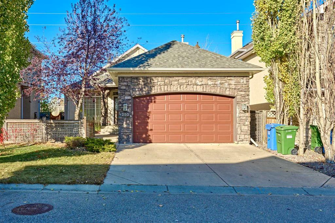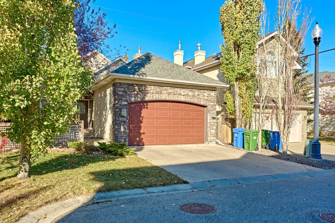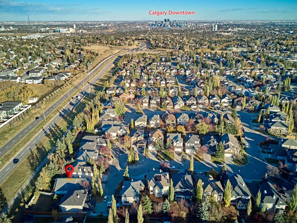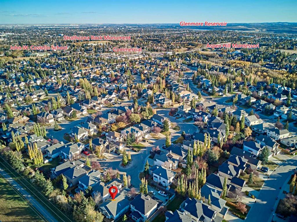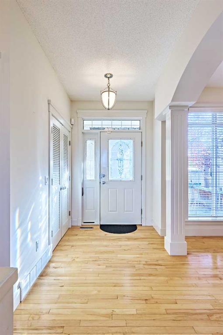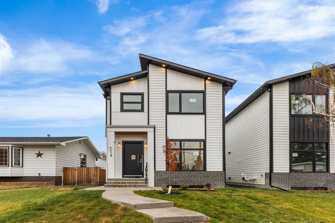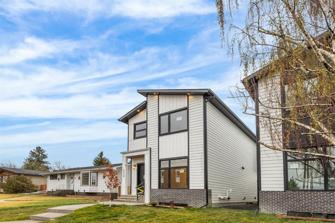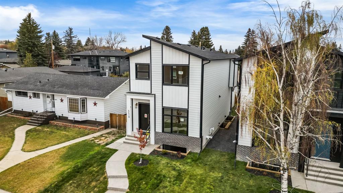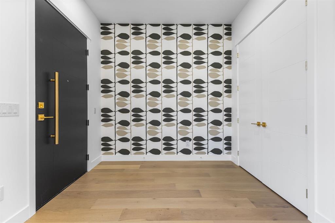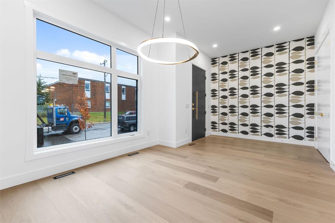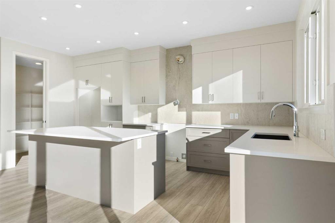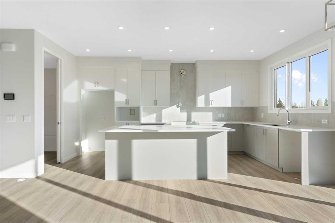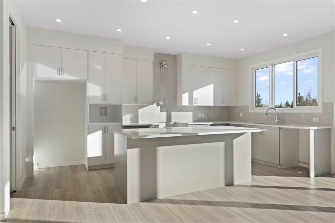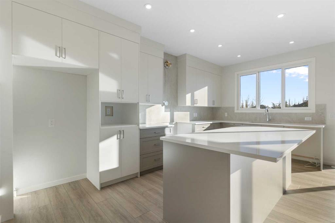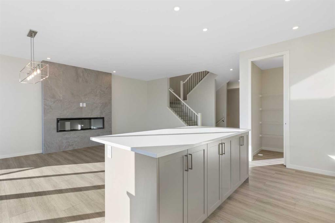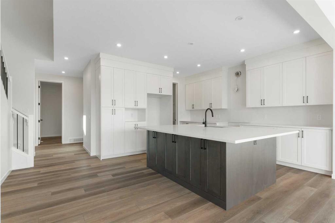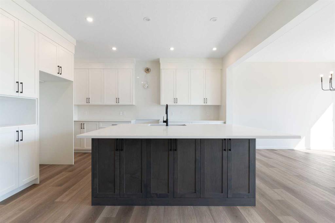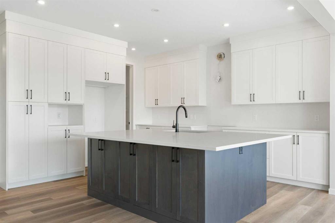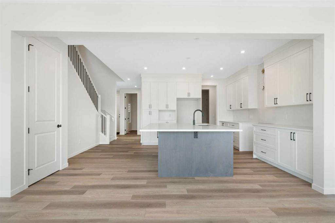5619 Coach Hill Road SW
Calgary T3H 2A2
MLS® Number: A2267432
$ 974,900
3
BEDROOMS
3 + 1
BATHROOMS
2,291
SQUARE FEET
2002
YEAR BUILT
Tucked at the end of a cul-de-sac in Coach Hill, this beautifully maintained two-storey backs directly onto green space and serves up wide-open views of Calgary’s skyline. Inside, you’ll find over 3,100 square feet of thoughtfully designed living space—completely move-in ready and filled with natural light. The main floor is open and airy with oversized windows, a bright front living room with French doors opening directly to a large front balcony, where you’ll actually want to spend time—coffee, wine, and Stampede fireworks… all included. The kitchen blends warmth and function with solid wood cabinetry, built in pantry, granite countertops, stainless appliances, and a layout that connects easily to the breakfast nook, dining, and family room. Whether you’re hosting or unwinding, this space works. Upstairs, the primary suite takes advantage of the naturally private surroundings, and includes a large walk-in closet plus a relaxing 4pc ensuite with a deep soaker tub. Two more bedrooms, an upgraded 3 pc bathroom with a huge walk-in shower, and a sunny flex space, with views, give everyone room to spread out. The finished lower level checks all the boxes for hangouts, hobbies, or guest space—with a fireplace, full 4pc bathroom, storage, plenty of space to add a fourth bedroom if needed. Out back, the yard is private, fully landscaped with new sod and mature trees. The double garage is EV-ready, and there’s programmable Gemstone lighting on the exterior. Recent upgrades include a new roof, A/C, high-efficiency furnace, modern lighting, newer carpet, and full interior/exterior paint—almost everything’s been done for you. Just minutes to Westside Rec Centre, COP, schools, the LRT, downtown, and the mountains. Quiet, connected, and completely dialed in—this home is one of Coach Hill’s best values for commuters and regular mountain visitors
| COMMUNITY | Coach Hill |
| PROPERTY TYPE | Detached |
| BUILDING TYPE | House |
| STYLE | 2 Storey |
| YEAR BUILT | 2002 |
| SQUARE FOOTAGE | 2,291 |
| BEDROOMS | 3 |
| BATHROOMS | 4.00 |
| BASEMENT | Full |
| AMENITIES | |
| APPLIANCES | Built-In Refrigerator, Dishwasher, Dryer, Electric Range, Freezer, Garage Control(s), Garburator, Microwave, Range Hood, Washer, Window Coverings |
| COOLING | Central Air |
| FIREPLACE | Family Room, Gas, Recreation Room |
| FLOORING | Carpet, Hardwood, Tile |
| HEATING | Central, High Efficiency, Forced Air, Natural Gas |
| LAUNDRY | Lower Level |
| LOT FEATURES | Back Yard, Corner Lot, Cul-De-Sac, Front Yard, Garden, Landscaped, Lawn, Rectangular Lot, Street Lighting, Treed |
| PARKING | 220 Volt Wiring, Concrete Driveway, Double Garage Attached, Driveway, Garage Door Opener, Garage Faces Front, See Remarks |
| RESTRICTIONS | None Known |
| ROOF | Asphalt Shingle |
| TITLE | Fee Simple |
| BROKER | RE/MAX Complete Realty |
| ROOMS | DIMENSIONS (m) | LEVEL |
|---|---|---|
| Game Room | 27`11" x 13`8" | Basement |
| Media Room | 9`0" x 4`11" | Basement |
| Flex Space | 9`7" x 8`10" | Basement |
| Storage | 9`0" x 8`8" | Basement |
| 4pc Bathroom | 8`10" x 6`0" | Basement |
| Laundry | 12`4" x 8`10" | Basement |
| Living Room | 19`2" x 12`6" | Main |
| Family Room | 19`11" x 13`11" | Main |
| Kitchen | 13`11" x 9`0" | Main |
| Dining Room | 11`10" x 9`10" | Main |
| Breakfast Nook | 9`11" x 7`11" | Main |
| Foyer | 9`1" x 7`1" | Main |
| Den | 10`2" x 9`0" | Main |
| 2pc Bathroom | 8`9" x 2`10" | Main |
| Balcony | 19`8" x 7`9" | Main |
| Bedroom - Primary | 17`6" x 13`0" | Upper |
| Walk-In Closet | 11`1" x 6`4" | Upper |
| 4pc Ensuite bath | 10`2" x 9`8" | Upper |
| Bedroom | 11`1" x 11`0" | Upper |
| Bedroom | 10`11" x 9`11" | Upper |
| Loft | 12`10" x 8`11" | Upper |
| 3pc Bathroom | 9`11" x 4`11" | Upper |

