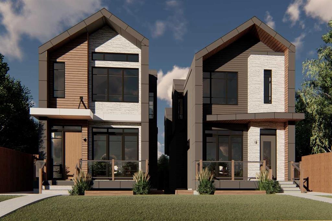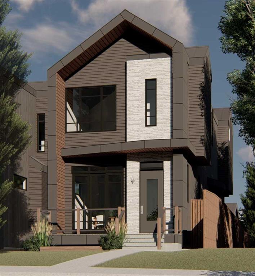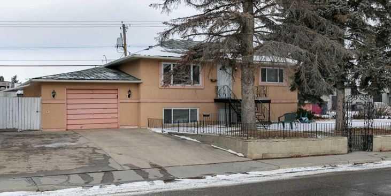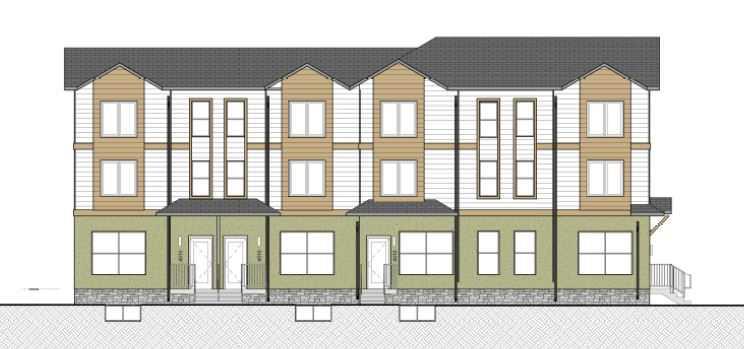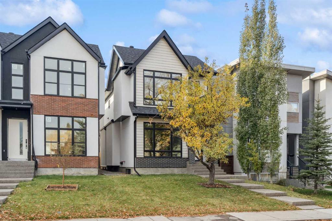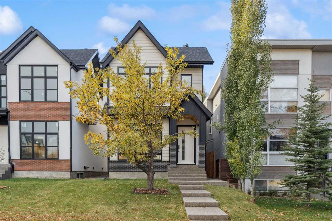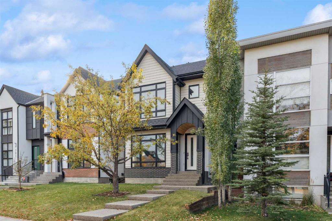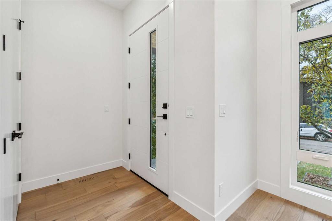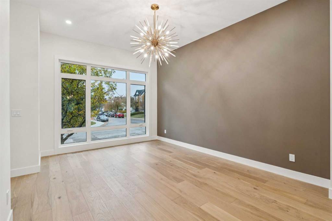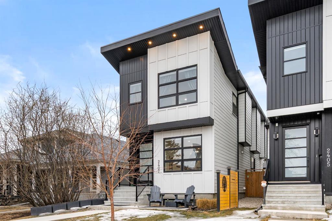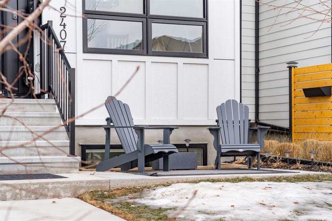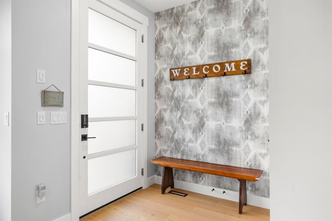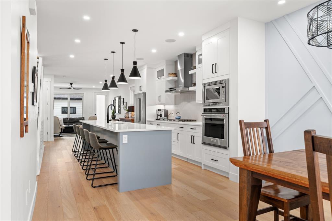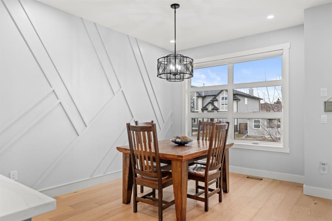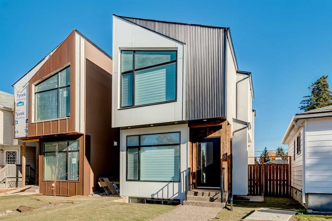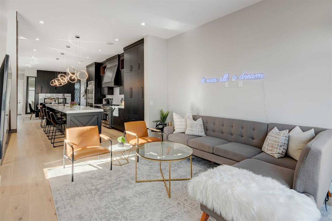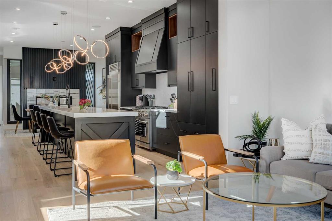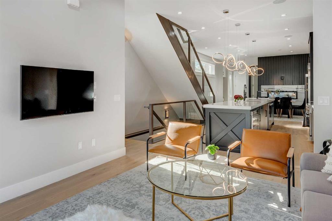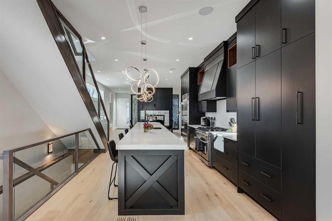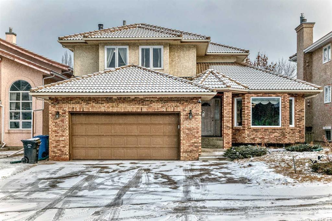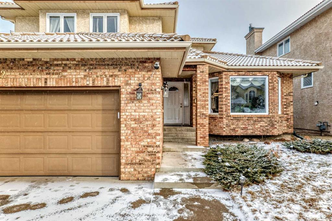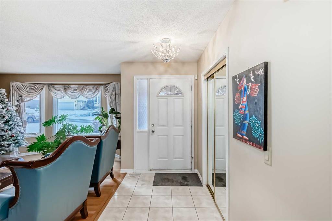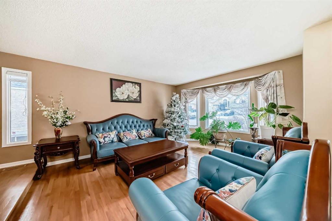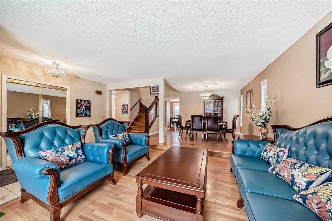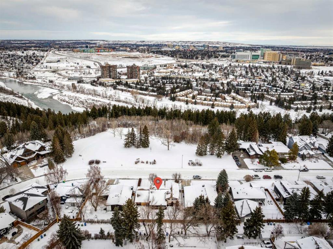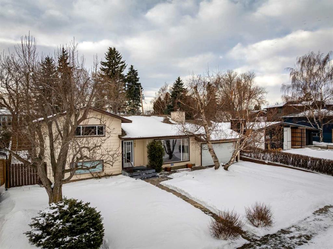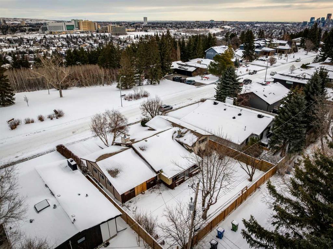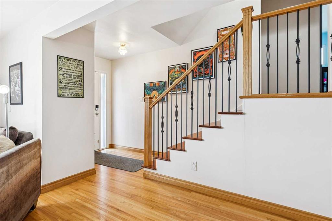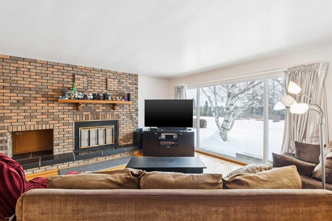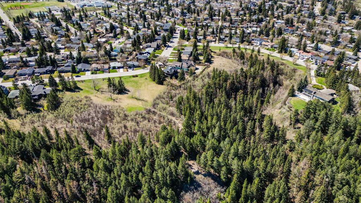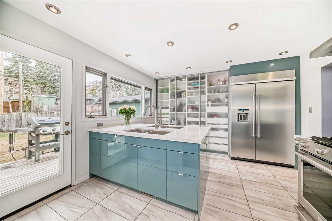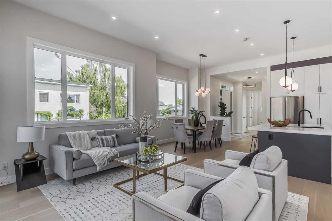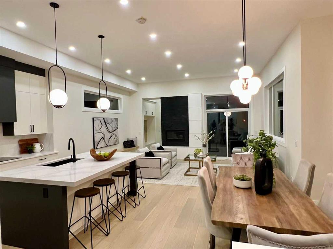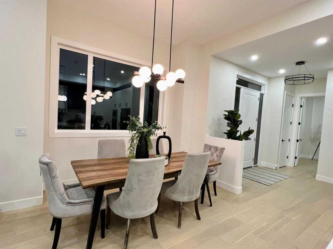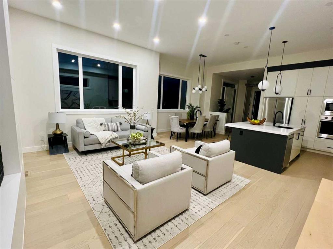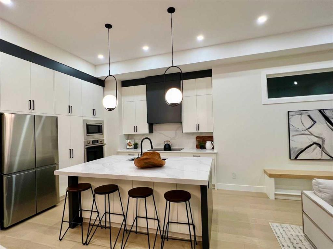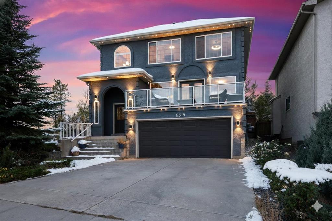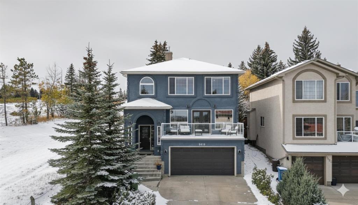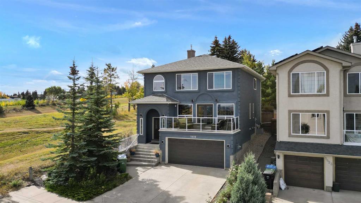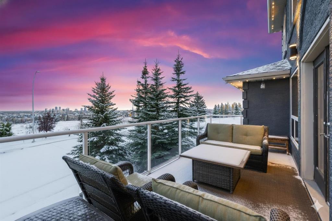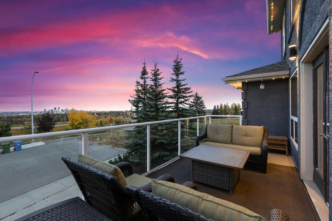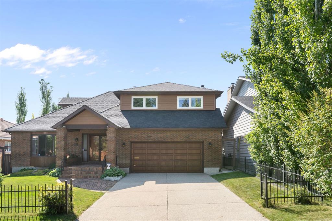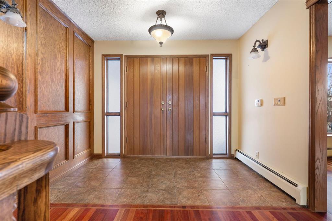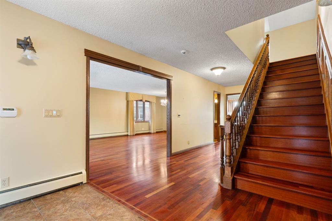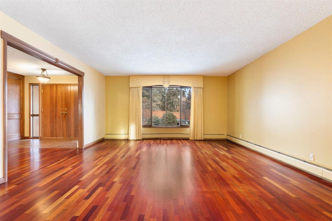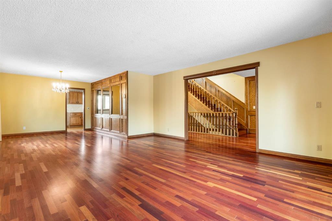1415 44 Street SW
Calgary T3C 2A7
MLS® Number: A2284123
$ 1,099,000
4
BEDROOMS
3 + 1
BATHROOMS
1,811
SQUARE FEET
1959
YEAR BUILT
Welcome to this brand-new, architecturally designed home in the heart of Rosscarrock. Thoughtfully crafted with modern finishes and timeless style, this residence offers open-concept living at its best. The main floor features soaring 10-ft ceilings, a chef’s kitchen with premium appliances, a spacious dining area, and a bright living room with a sleek fireplace and access to the rear deck. Upstairs, vaulted ceilings run through all bedrooms, creating a sense of volume and light, with the primary suite offering a walk-in closet and spa-inspired ensuite. The extended basement is fully developed, providing a versatile recreation area, additional bedroom, bathroom, and storage. Complete with a private backyard and a detached double garage with lane access, this home is ideally located close to schools, parks, shopping, and transit in one of Calgary’s most desirable inner-city communities.
| COMMUNITY | Rosscarrock |
| PROPERTY TYPE | Detached |
| BUILDING TYPE | House |
| STYLE | 2 Storey |
| YEAR BUILT | 1959 |
| SQUARE FOOTAGE | 1,811 |
| BEDROOMS | 4 |
| BATHROOMS | 4.00 |
| BASEMENT | Full |
| AMENITIES | |
| APPLIANCES | Bar Fridge, Built-In Oven, Built-In Range, Dishwasher, Dryer, Gas Cooktop, Washer |
| COOLING | Rough-In |
| FIREPLACE | Electric, Gas |
| FLOORING | Ceramic Tile, Hardwood, Vinyl Plank |
| HEATING | Forced Air, Natural Gas |
| LAUNDRY | Upper Level |
| LOT FEATURES | Back Lane, City Lot, Landscaped |
| PARKING | Double Garage Detached |
| RESTRICTIONS | None Known |
| ROOF | Asphalt Shingle |
| TITLE | Fee Simple |
| BROKER | MaxWell Canyon Creek |
| ROOMS | DIMENSIONS (m) | LEVEL |
|---|---|---|
| Walk-In Closet | 4`0" x 10`0" | Basement |
| Bedroom | 10`3" x 14`0" | Basement |
| 4pc Bathroom | 5`0" x 10`0" | Basement |
| Furnace/Utility Room | 21`6" x 5`3" | Basement |
| Exercise Room | 18`4" x 9`0" | Basement |
| Family Room | 14`7" x 15`0" | Basement |
| Entrance | 6`1" x 11`8" | Main |
| Balcony | 10`0" x 7`0" | Main |
| Balcony | 6`0" x 17`0" | Main |
| Dining Room | 9`4" x 10`0" | Main |
| Kitchen With Eating Area | 14`0" x 20`0" | Main |
| Mud Room | 5`4" x 7`4" | Main |
| 2pc Bathroom | 5`8" x 5`2" | Main |
| Living Room | 16`0" x 14`1" | Main |
| Bedroom - Primary | 11`0" x 12`0" | Upper |
| Walk-In Closet | 17`7" x 4`8" | Upper |
| 5pc Ensuite bath | 9`8" x 11`5" | Upper |
| Laundry | 7`8" x 5`8" | Upper |
| 4pc Bathroom | 9`8" x 5`0" | Upper |
| Bedroom | 9`8" x 10`6" | Upper |
| Walk-In Closet | 4`3" x 3`2" | Upper |
| Bedroom | 10`0" x 10`6" | Upper |
| Walk-In Closet | 4`0" x 4`11" | Upper |

