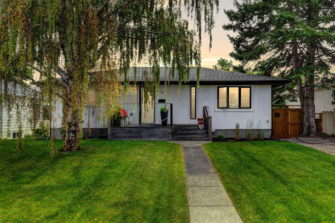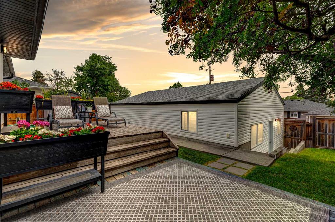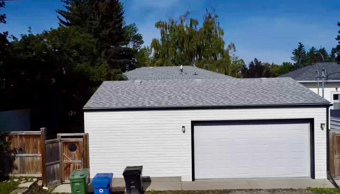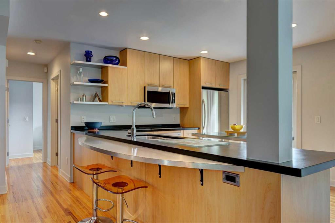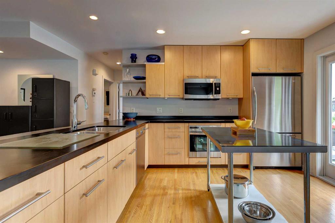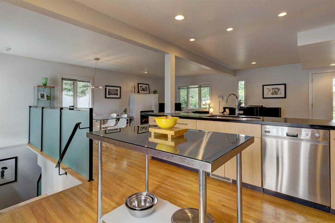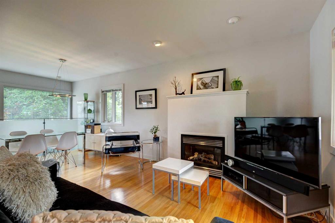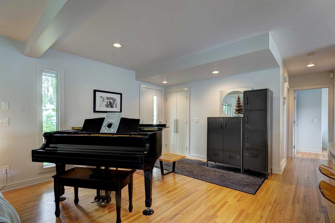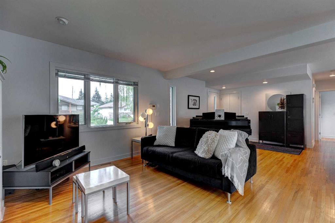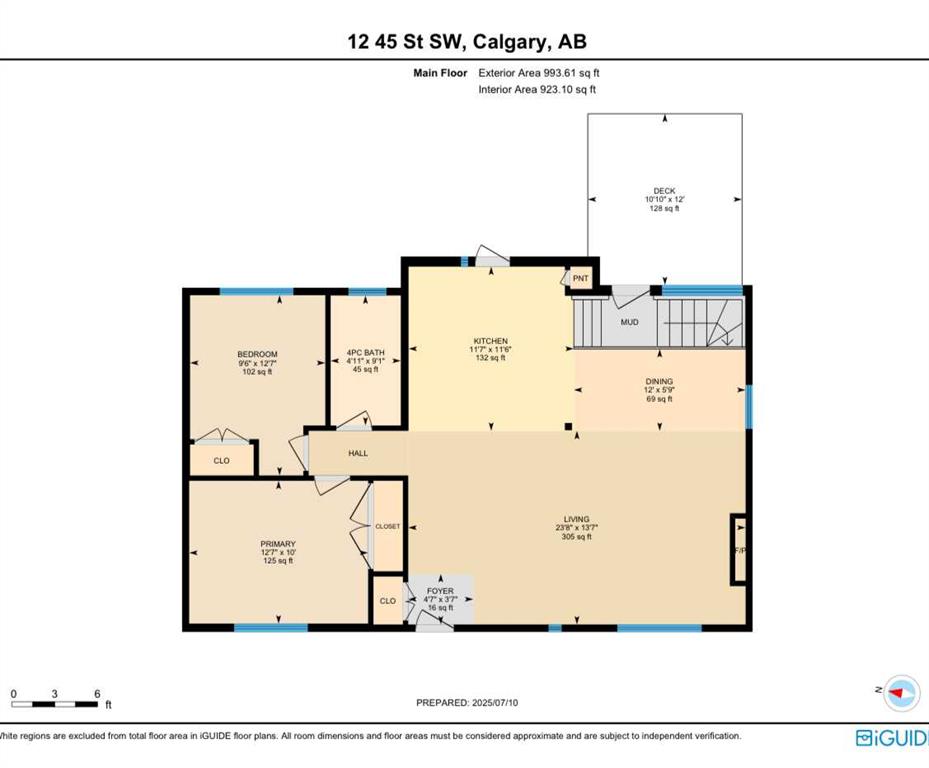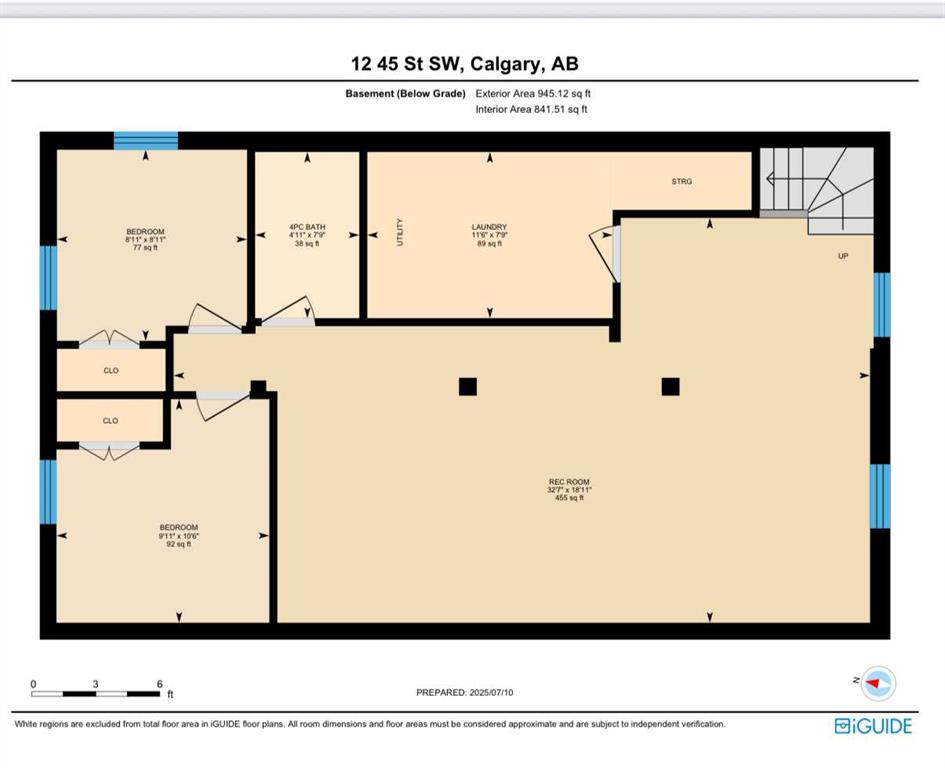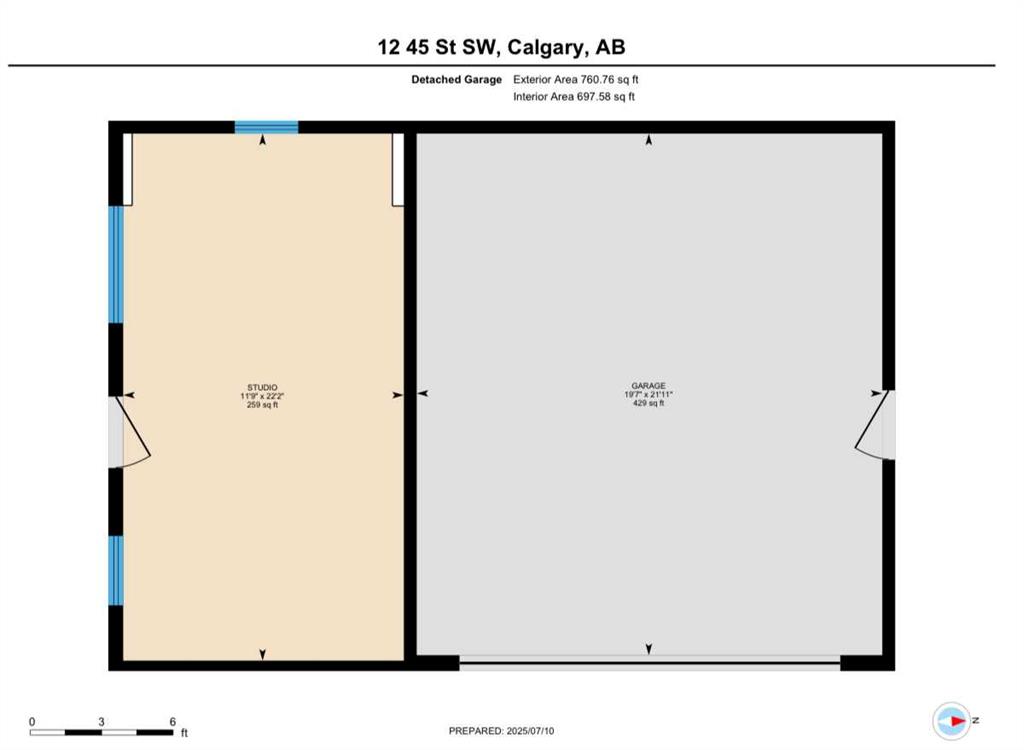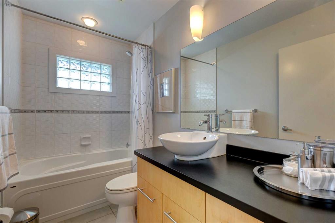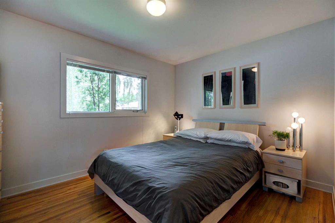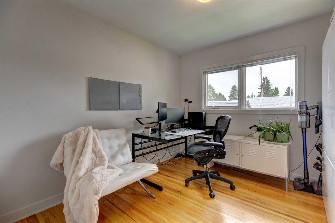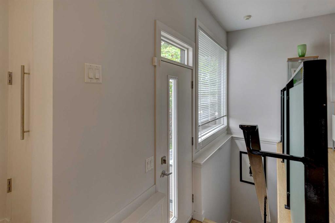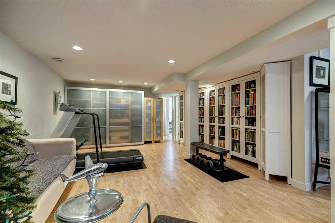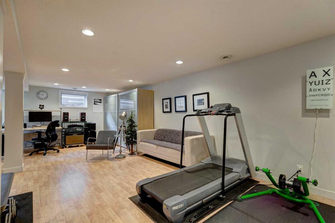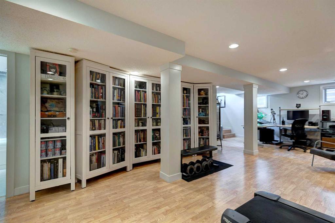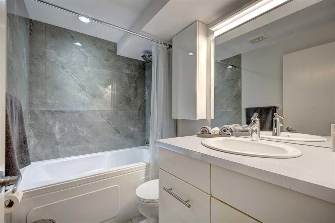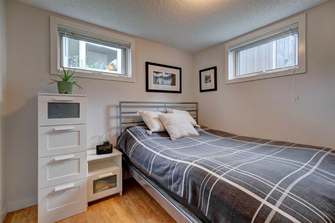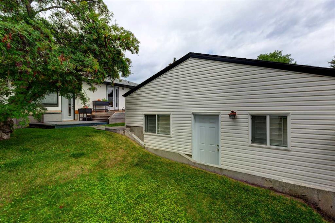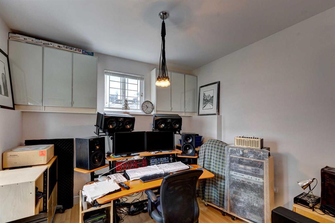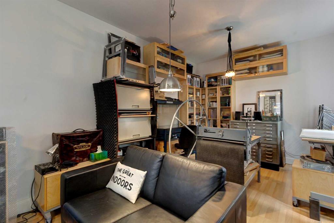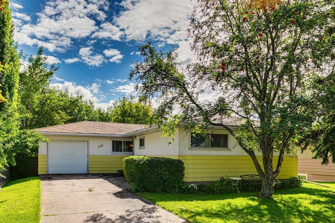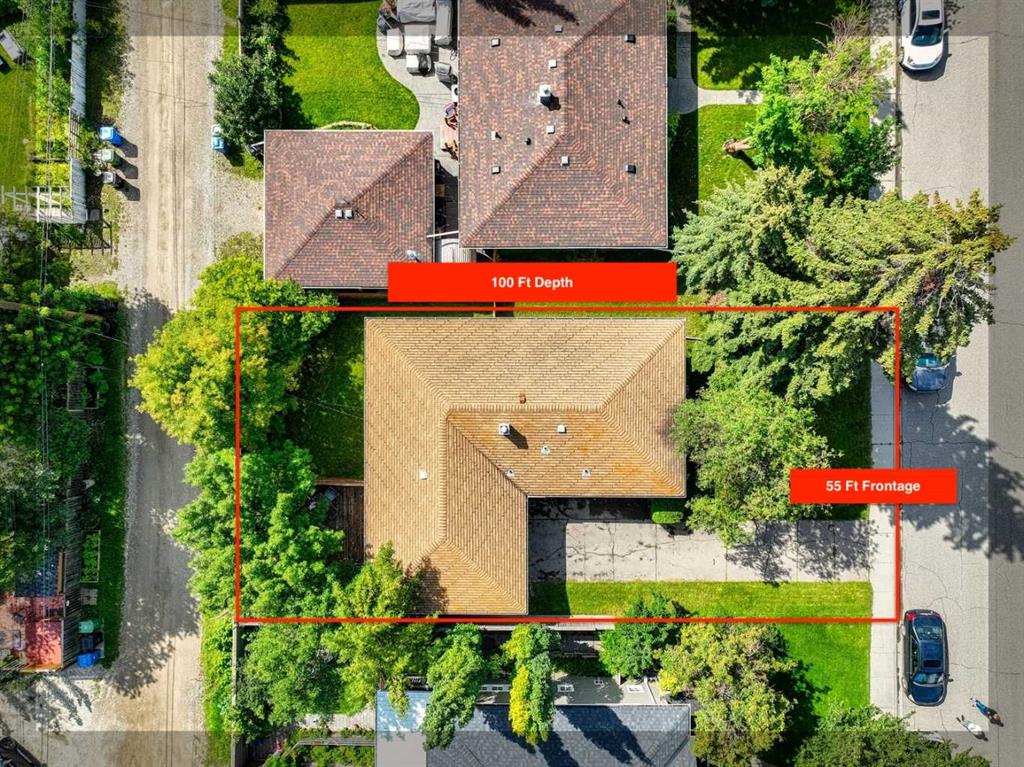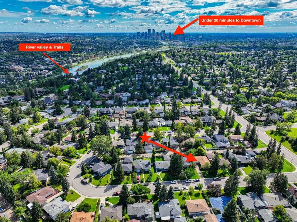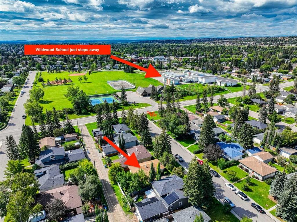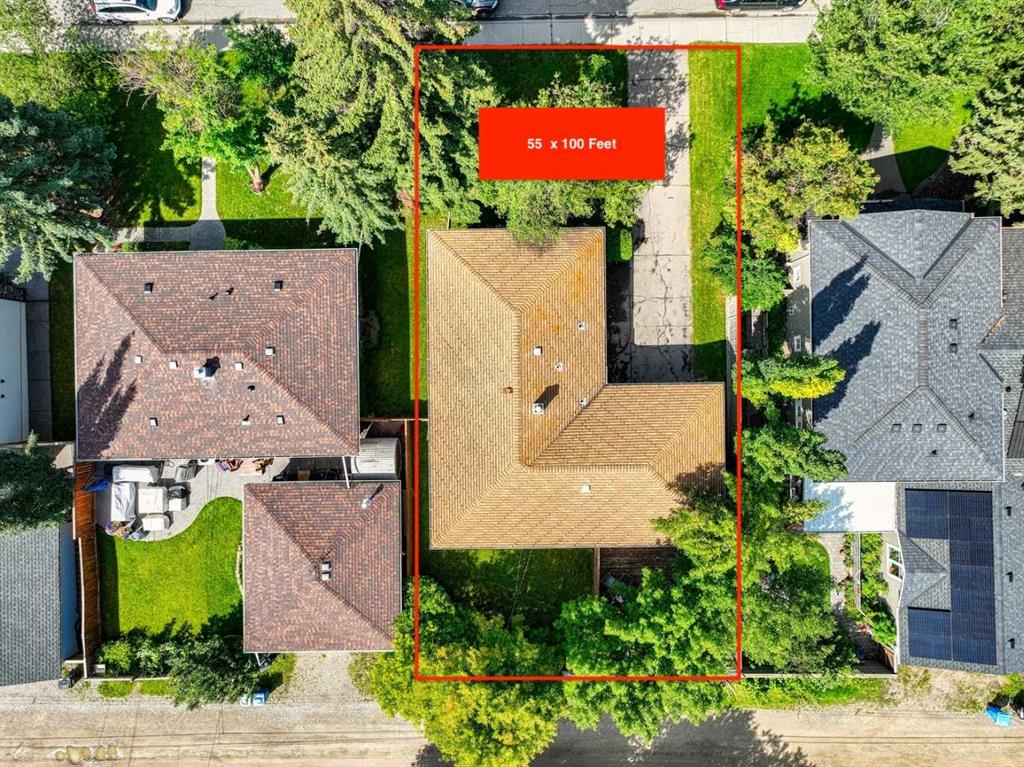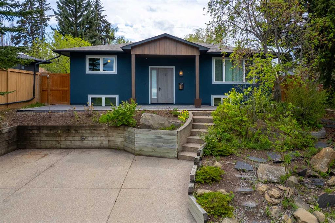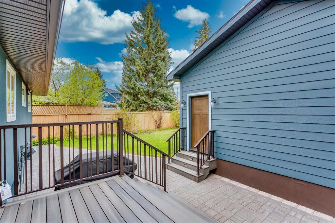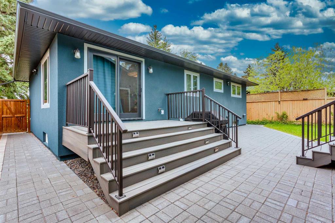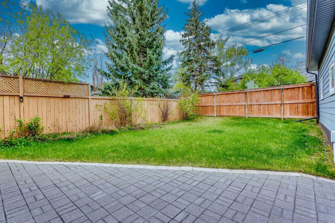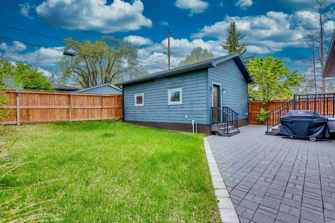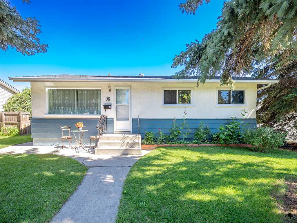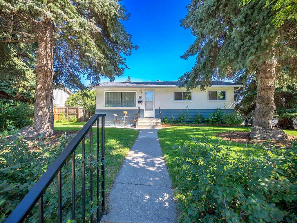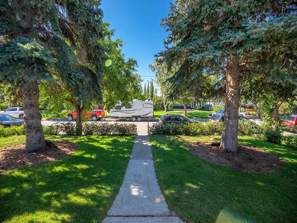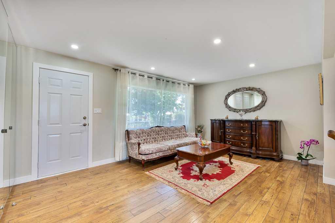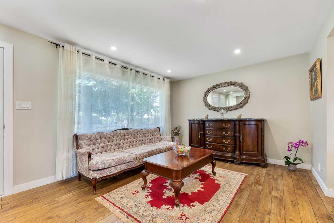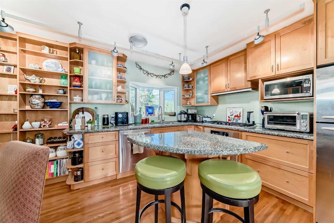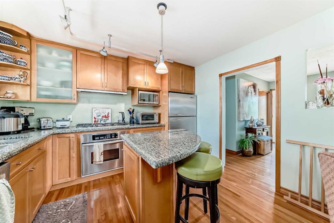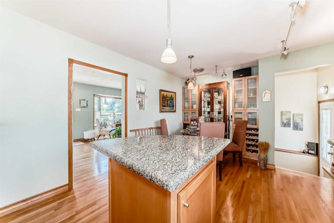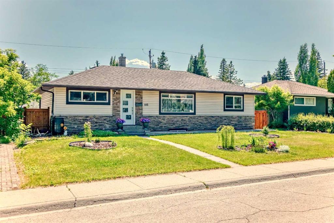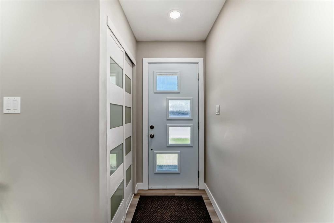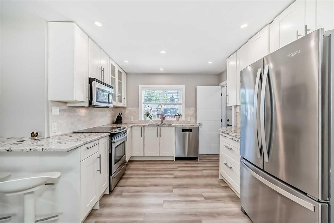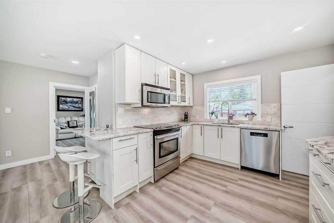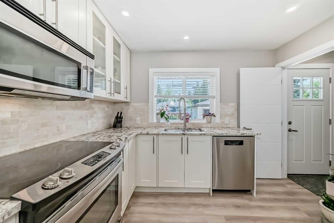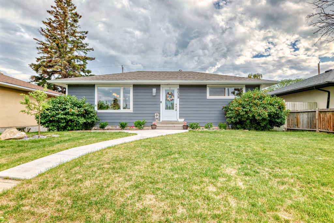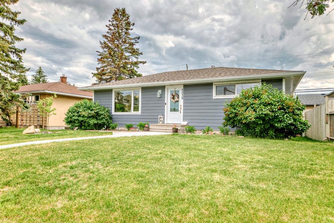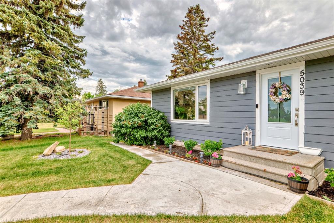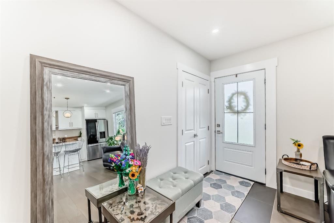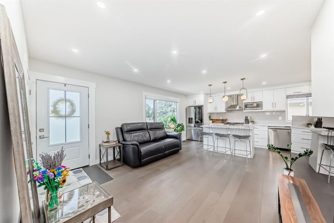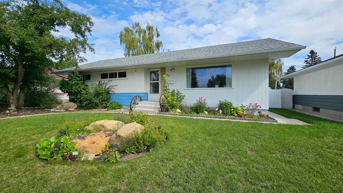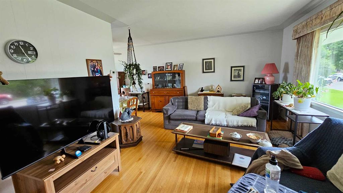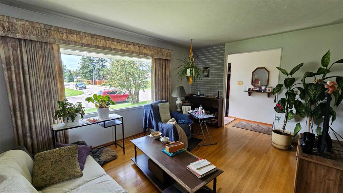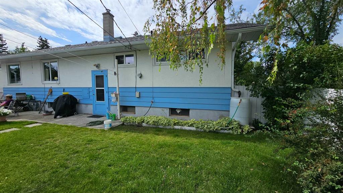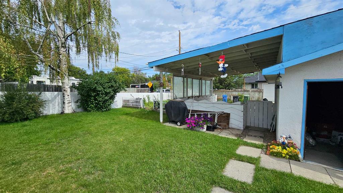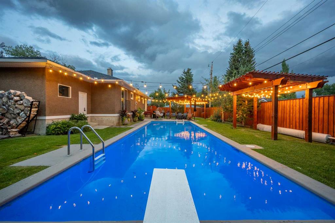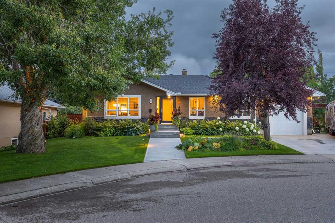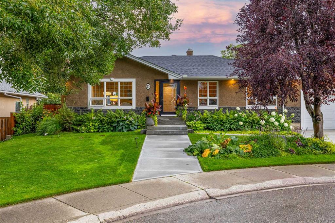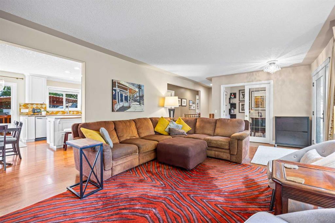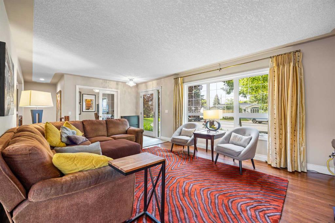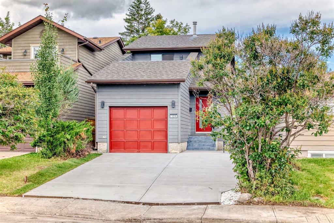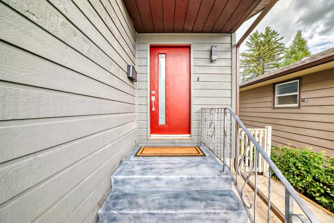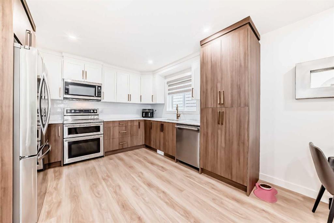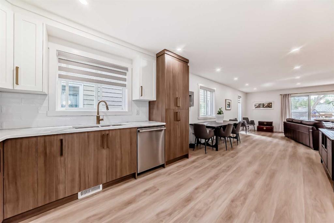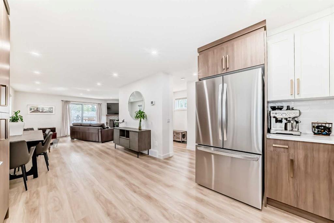12 45 Street SW
Calgary T3C 2B2
MLS® Number: A2241297
$ 849,900
4
BEDROOMS
2 + 0
BATHROOMS
994
SQUARE FEET
1956
YEAR BUILT
This Modern (1940 total sqft on 2 levels) open concept house features 4 bedrooms and 2 full bathrooms and a fully finished heated STUDIO 260sqft attached to the garage (2010) So many timeless upgrades that makes this house turn key ready! Just move in and Entertain or lock up and go see the world! Wildwood offers a warm neighborhood feel whilst being an inner-city location! Walk or ride your bike to shops, the River, downtown, major transit, school and the BEST Dog Park in Calgary! The backyard is very private and easy to care for! You could use it for a yoga studio, Artist retreat, workshop or as a 3 car garage if need be! Pls see the supplements for list of updates.
| COMMUNITY | Wildwood |
| PROPERTY TYPE | Detached |
| BUILDING TYPE | House |
| STYLE | Bungalow |
| YEAR BUILT | 1956 |
| SQUARE FOOTAGE | 994 |
| BEDROOMS | 4 |
| BATHROOMS | 2.00 |
| BASEMENT | Finished, Full |
| AMENITIES | |
| APPLIANCES | Built-In Oven, Dishwasher, Dryer, Electric Cooktop, Garage Control(s), Microwave Hood Fan, Refrigerator, Washer, Window Coverings |
| COOLING | None |
| FIREPLACE | Gas |
| FLOORING | Hardwood |
| HEATING | Forced Air, Natural Gas |
| LAUNDRY | Lower Level |
| LOT FEATURES | Back Lane, Back Yard, Front Yard |
| PARKING | Double Garage Detached |
| RESTRICTIONS | None Known |
| ROOF | Asphalt Shingle |
| TITLE | Fee Simple |
| BROKER | Real Estate Professionals Inc. |
| ROOMS | DIMENSIONS (m) | LEVEL |
|---|---|---|
| 4pc Bathroom | 7`9" x 4`11" | Lower |
| Bedroom | 10`6" x 9`11" | Lower |
| Bedroom | 8`11" x 8`11" | Lower |
| Laundry | 7`9" x 11`6" | Lower |
| Game Room | 18`11" x 32`7" | Lower |
| 4pc Bathroom | 9`1" x 4`11" | Main |
| Bedroom | 12`7" x 9`6" | Main |
| Dining Room | 5`9" x 12`0" | Main |
| Kitchen | 11`6" x 11`7" | Main |
| Living Room | 13`7" x 23`8" | Main |
| Bedroom - Primary | 10`0" x 12`7" | Main |

