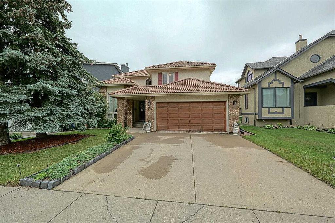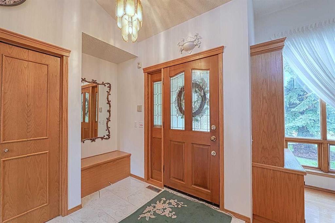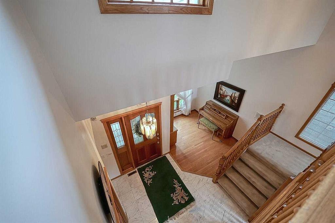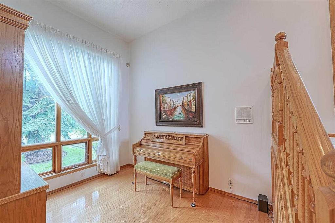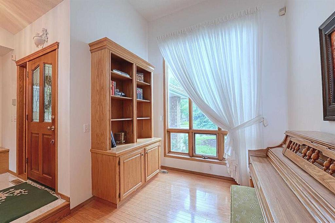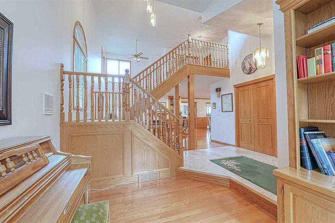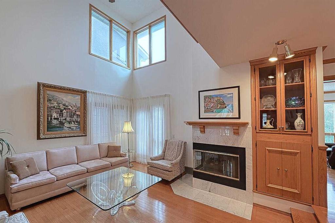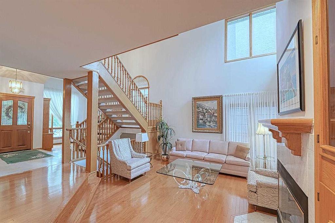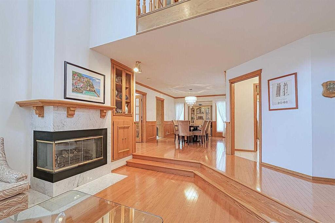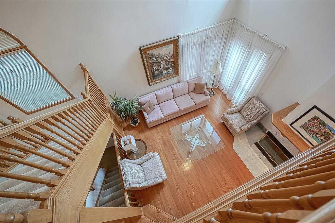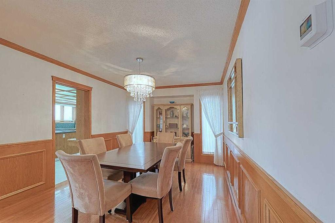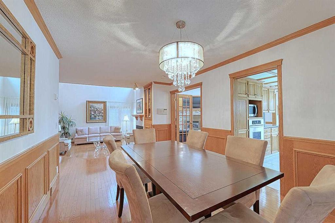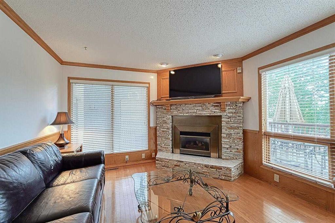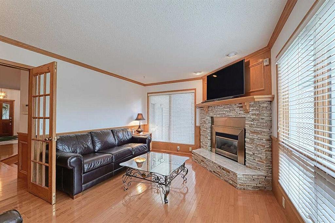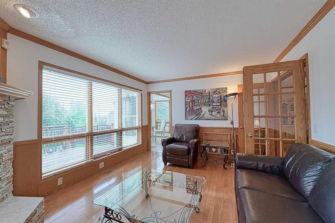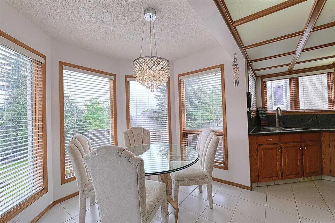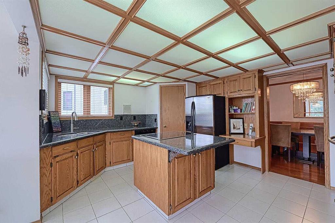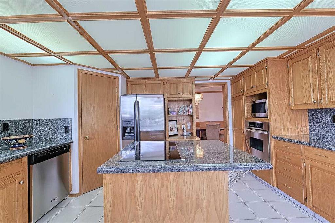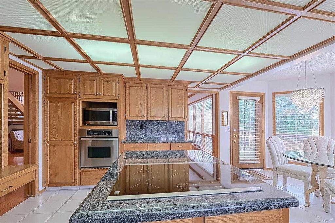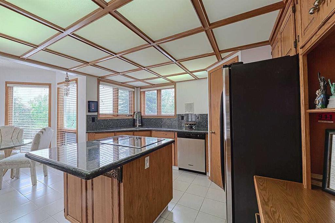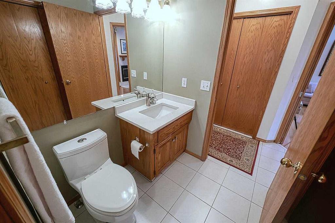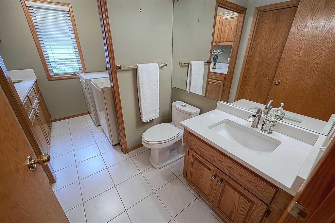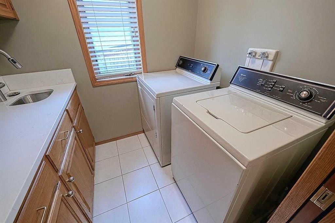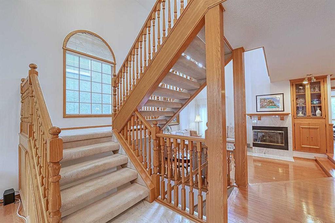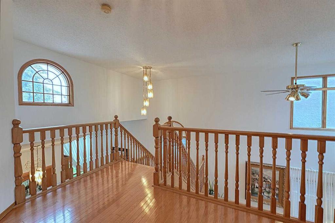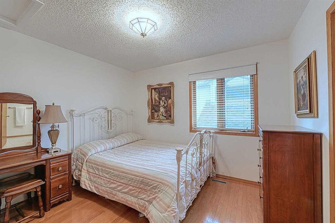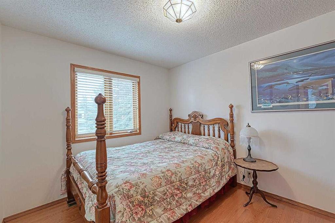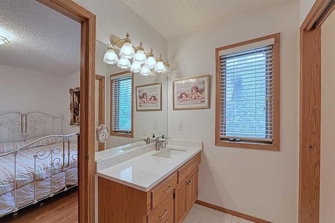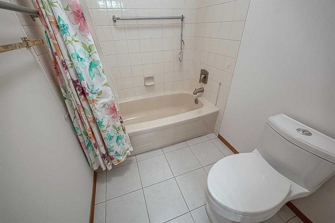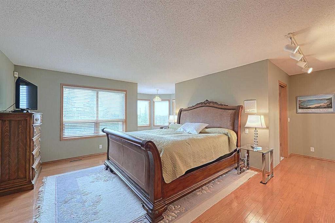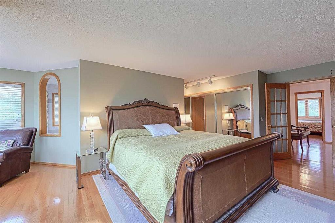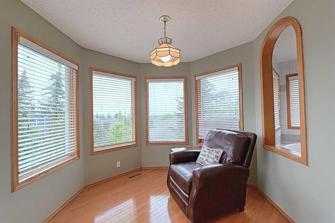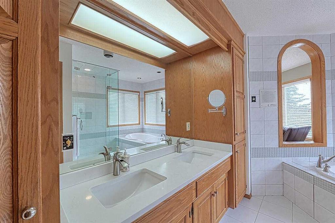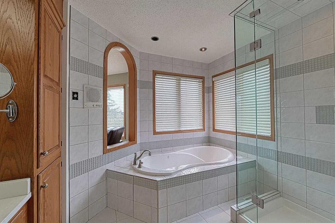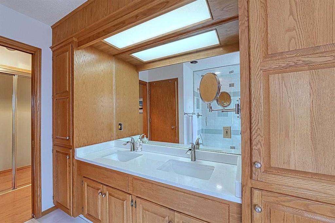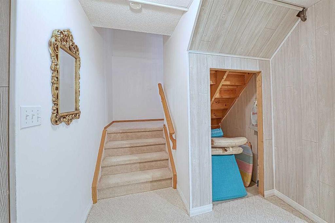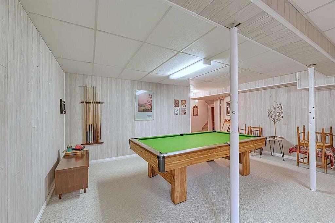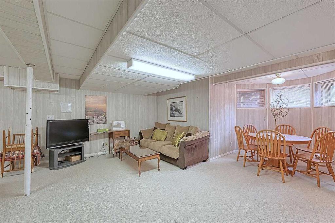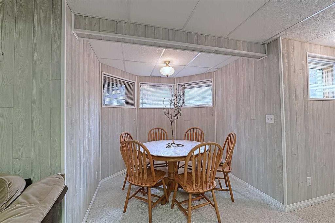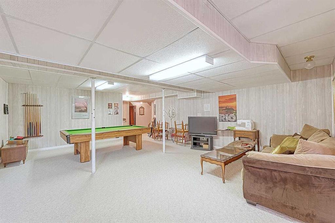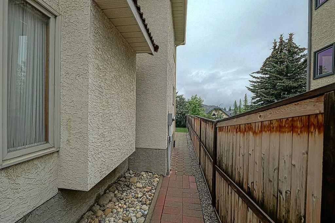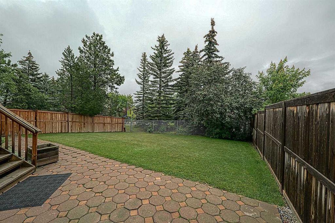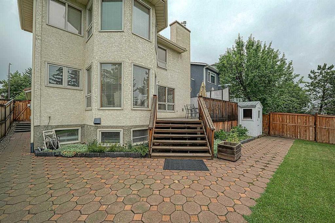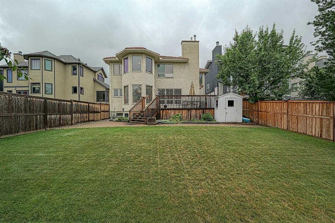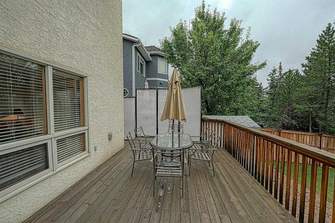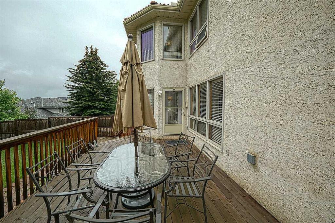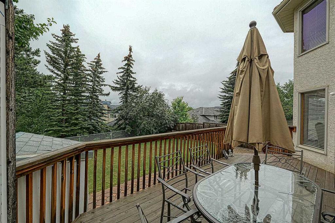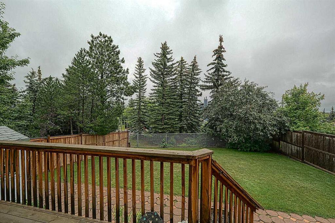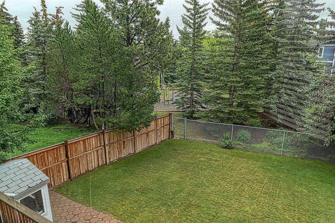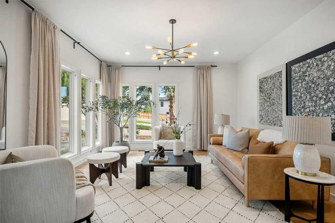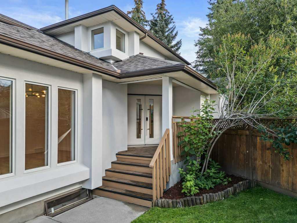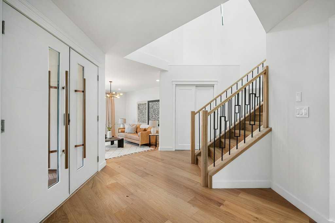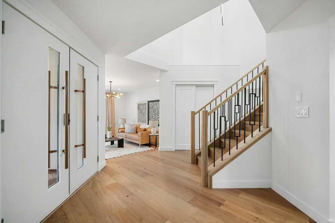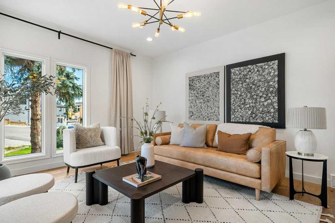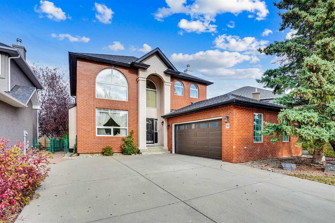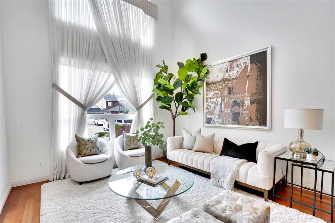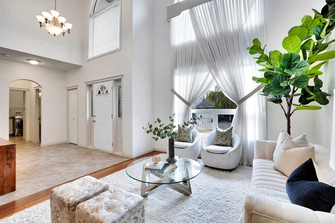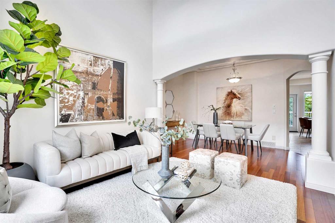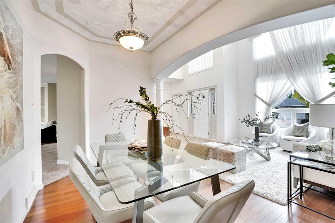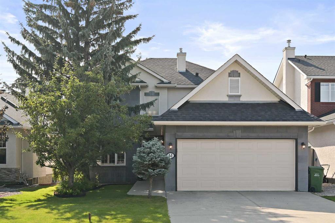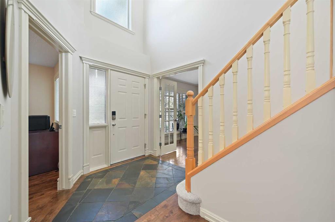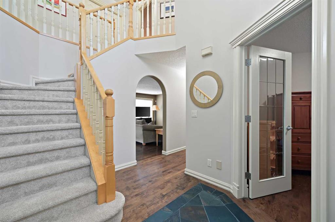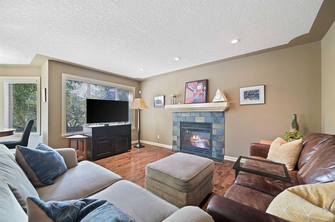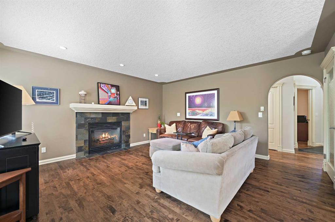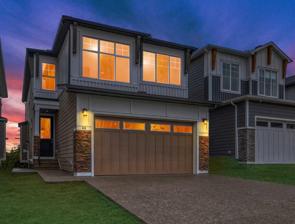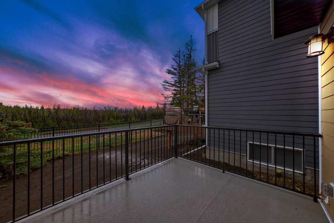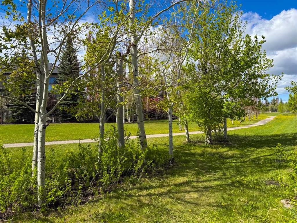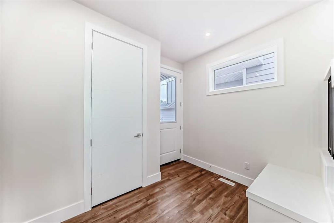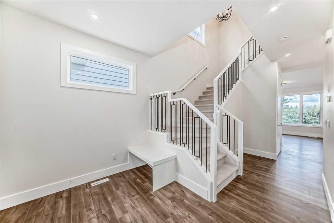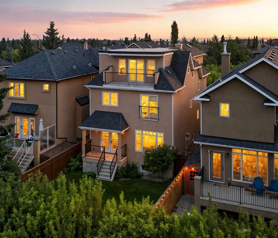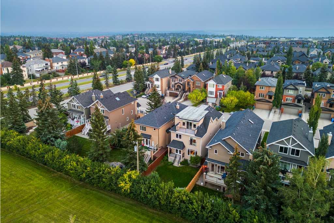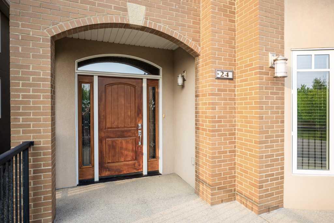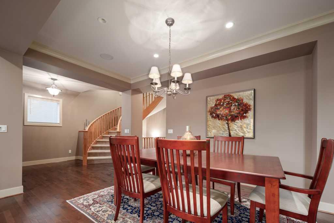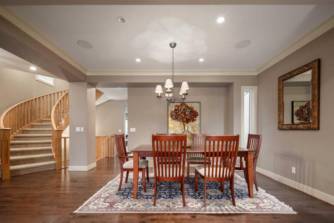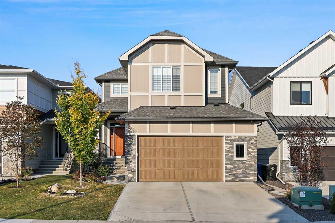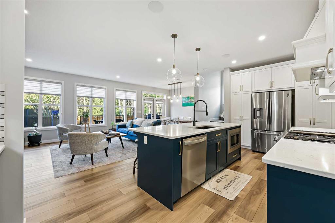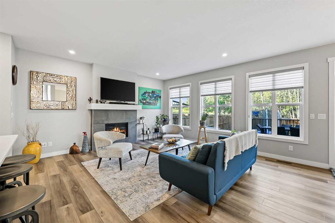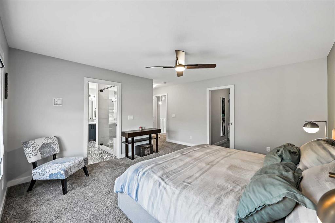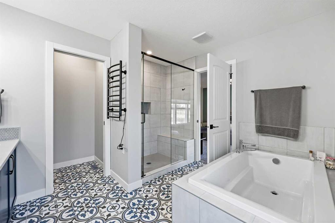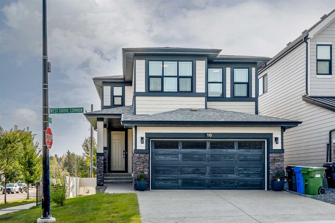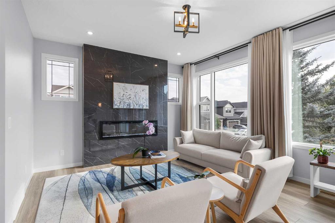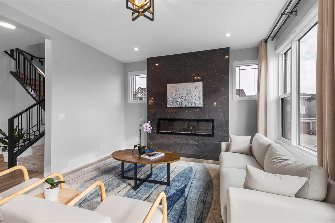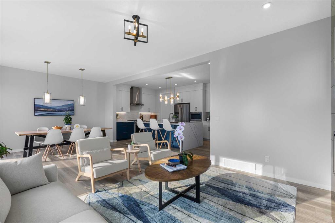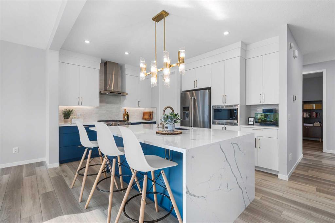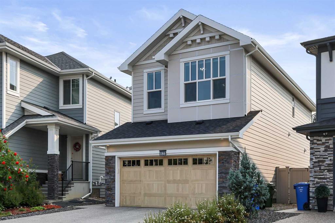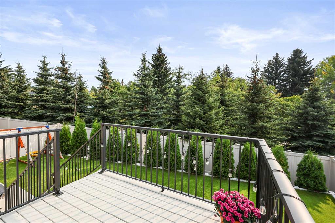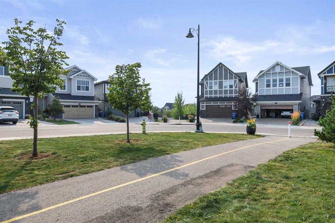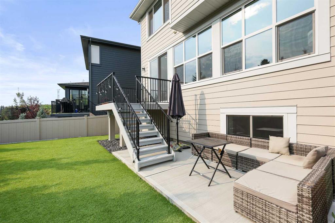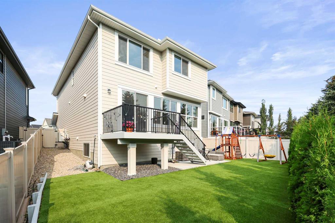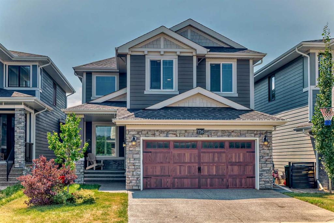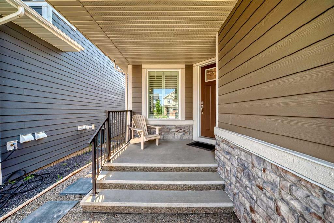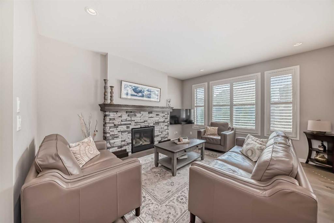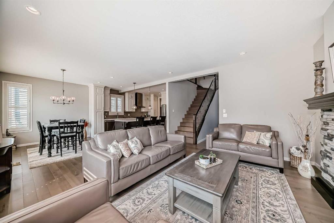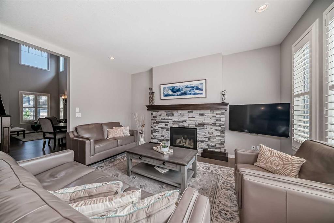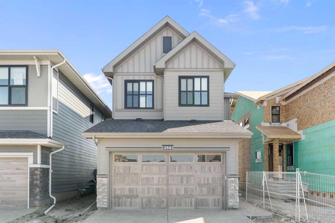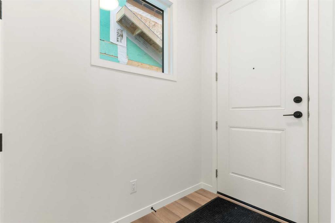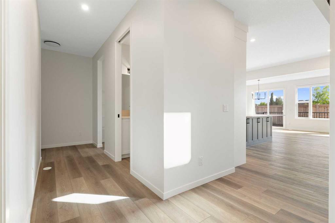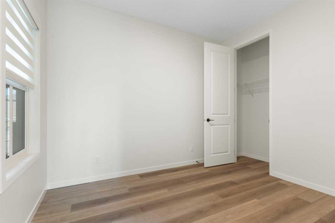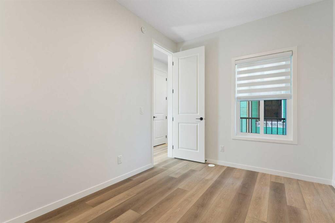115 Strathaven Circle SW
Calgary T3H 2K8
MLS® Number: A2244657
$ 1,090,000
3
BEDROOMS
2 + 1
BATHROOMS
2,519
SQUARE FEET
1987
YEAR BUILT
PRICE REDUCED! This is it!! This is your opportunity to live in sought after Strathcona Park. Welcome to this exceptional custom 2500 sq.ft 2 storey home. Soaring ceilings, pristine hardwood floors and loads of natural light throughout. The main floor offers a seamless flow of living space with a formal living room w/fireplace, dining room, and a main floor family room with 2nd fireplace. Great kitchen with granite countertops and stainless steel appliances, island and corner pantry with bright eating nook. There is also a good size separate den/office area off the entry way. Nice size main floor laundry room and private 2-pce bath. Upstairs there are 3 bedrooms. The primary master bedroom is a luxurious retreat with room for a king bed, separate seating area and spa inspired 5-pce ensuite with double vanity, corner soaker tub, shower and separate toilet room. The additional 2 bedroom are separated by a Jack & Jill 4-pce bath. Lower level has a large rec room, loads of storage and room for an additional bathroom with rough-in ready for your future plans. Prime location close to schools, backing directly onto playground, parks and pathways. Close to transit, Westside Rec, Aspen Landing and Strathcona Square and a quick commute to downtown.
| COMMUNITY | Strathcona Park |
| PROPERTY TYPE | Detached |
| BUILDING TYPE | House |
| STYLE | 2 Storey |
| YEAR BUILT | 1987 |
| SQUARE FOOTAGE | 2,519 |
| BEDROOMS | 3 |
| BATHROOMS | 3.00 |
| BASEMENT | Finished, Full |
| AMENITIES | |
| APPLIANCES | Dishwasher, Dryer, Electric Cooktop, Freezer, Garage Control(s), Microwave, Oven-Built-In, Refrigerator, Washer, Window Coverings |
| COOLING | None |
| FIREPLACE | Gas |
| FLOORING | Carpet, Hardwood, Tile |
| HEATING | Forced Air |
| LAUNDRY | Main Level |
| LOT FEATURES | Back Yard, Landscaped, Rectangular Lot, See Remarks |
| PARKING | Double Garage Attached |
| RESTRICTIONS | None Known |
| ROOF | Clay Tile |
| TITLE | Fee Simple |
| BROKER | Century 21 Bamber Realty LTD. |
| ROOMS | DIMENSIONS (m) | LEVEL |
|---|---|---|
| Game Room | 21`9" x 29`7" | Lower |
| Storage | 13`11" x 13`7" | Lower |
| Storage | 9`9" x 10`8" | Lower |
| Storage | 12`1" x 7`0" | Lower |
| 2pc Bathroom | Main | |
| Breakfast Nook | 9`3" x 7`2" | Main |
| Den | 8`10" x 11`0" | Main |
| Dining Room | 18`2" x 10`5" | Main |
| Family Room | 16`1" x 12`0" | Main |
| Kitchen | 14`8" x 12`3" | Main |
| Laundry | 5`6" x 6`11" | Main |
| Living Room | 19`7" x 14`10" | Main |
| Bedroom | 9`6" x 12`2" | Upper |
| Bedroom | 11`4" x 10`11" | Upper |
| Bedroom - Primary | 21`0" x 25`4" | Upper |
| 4pc Bathroom | Upper | |
| 5pc Ensuite bath | Upper |

