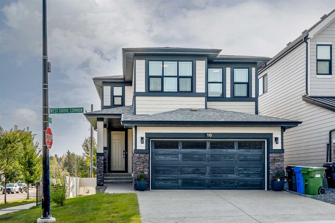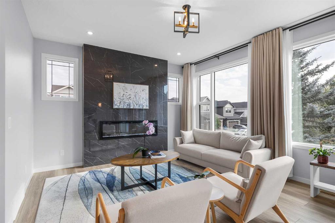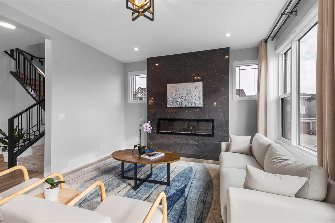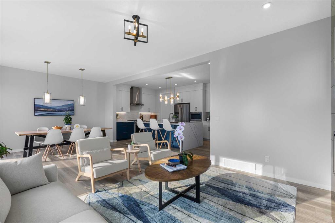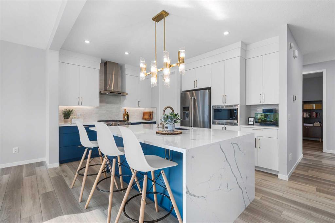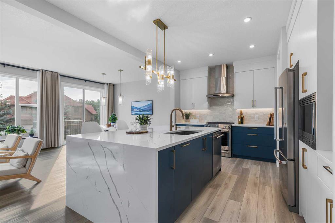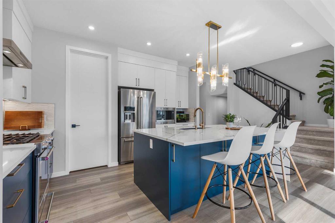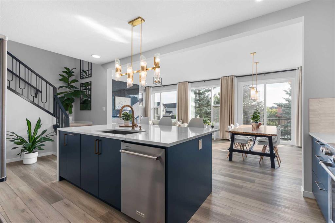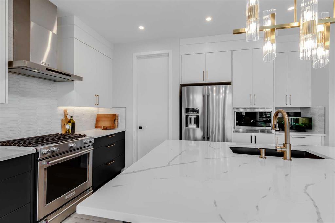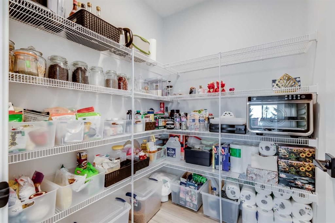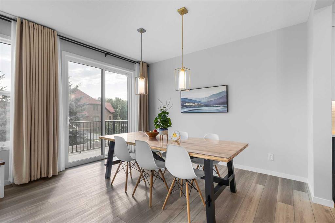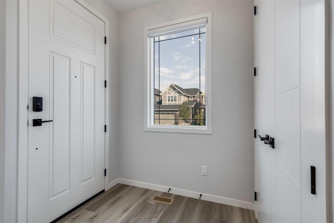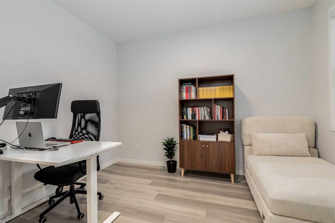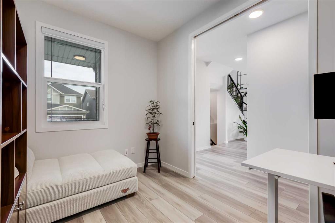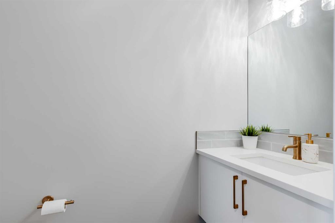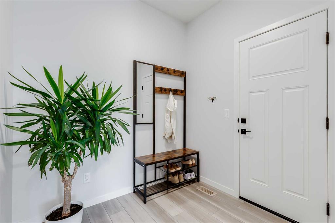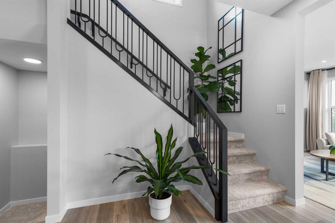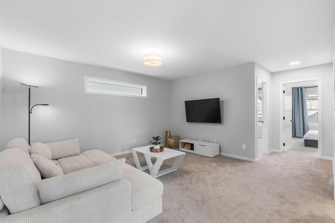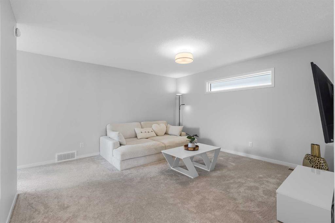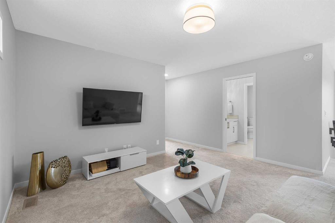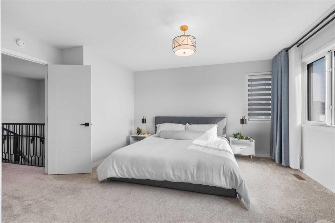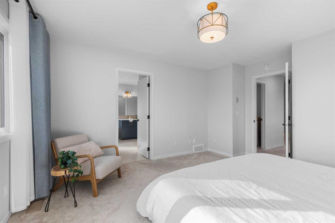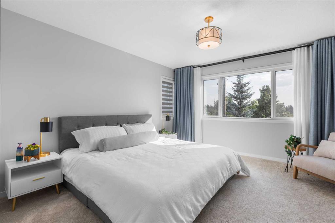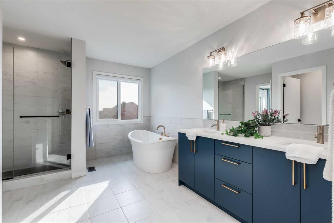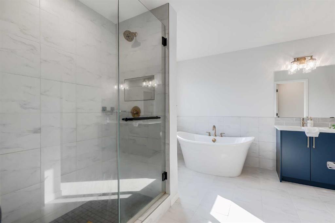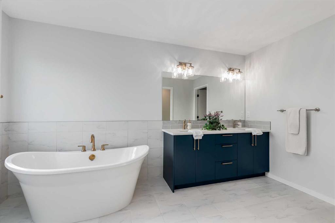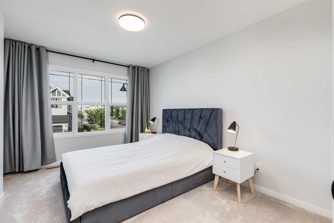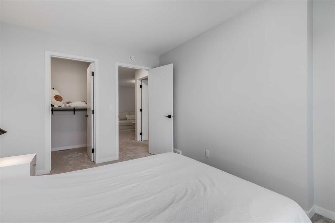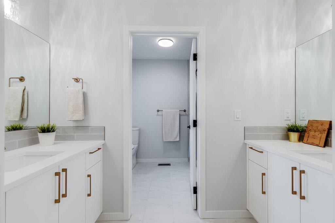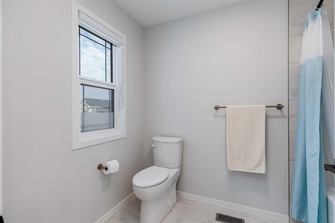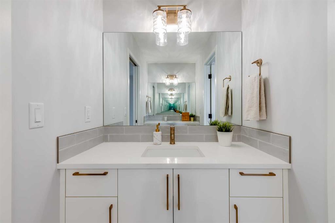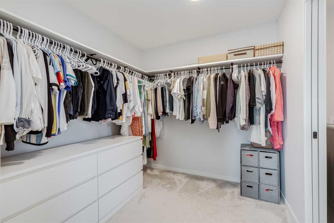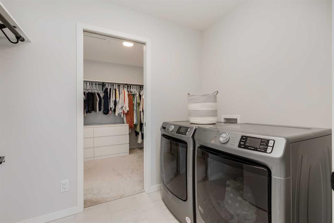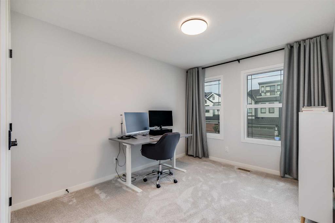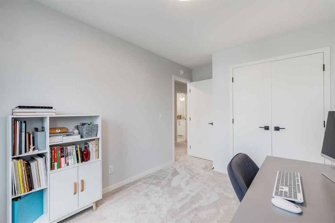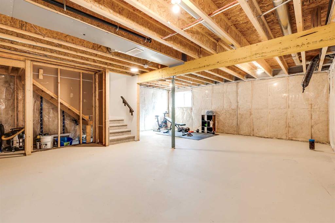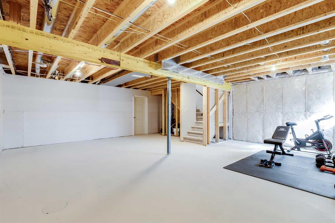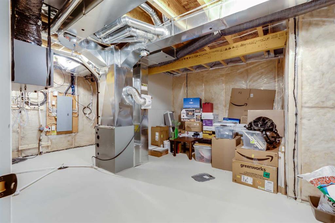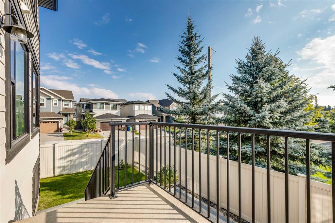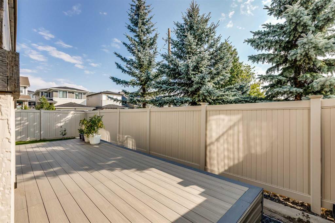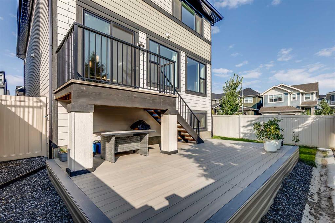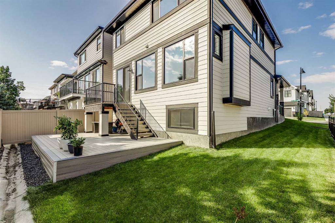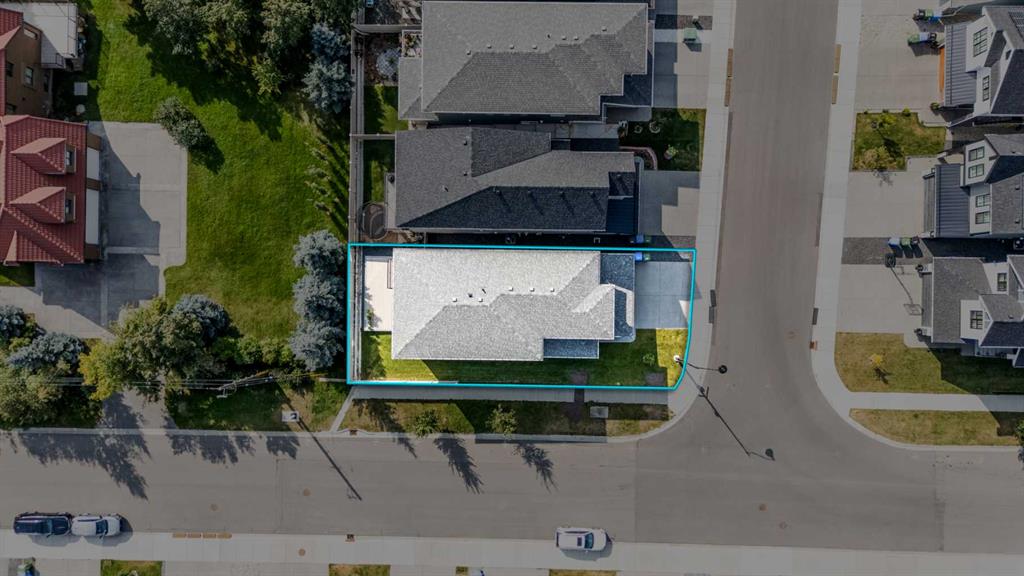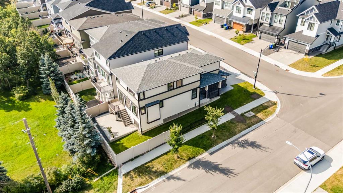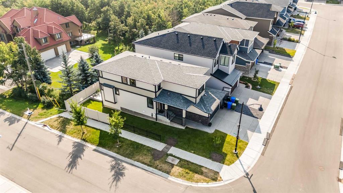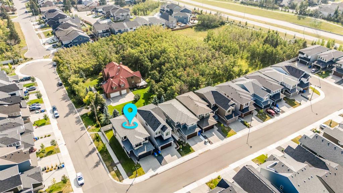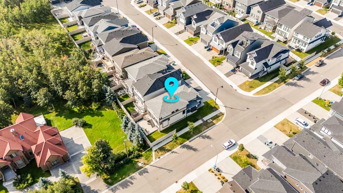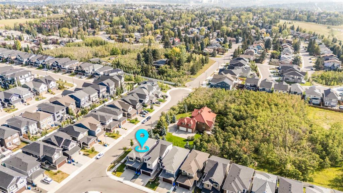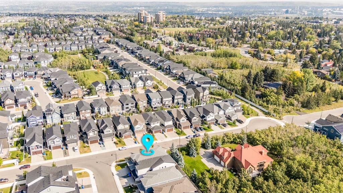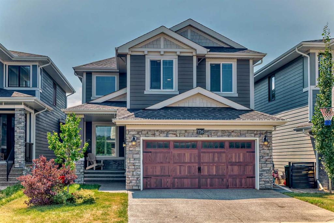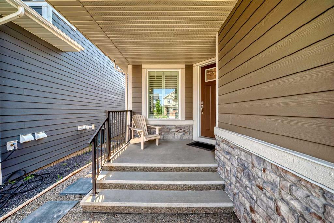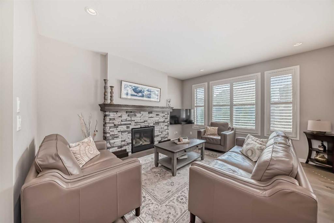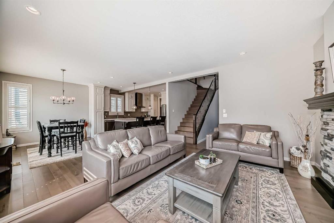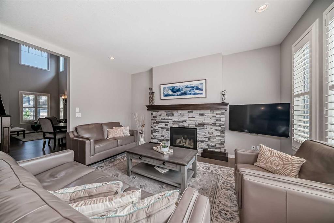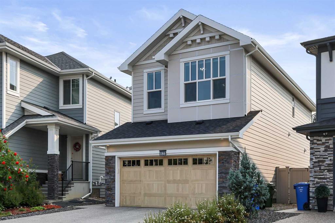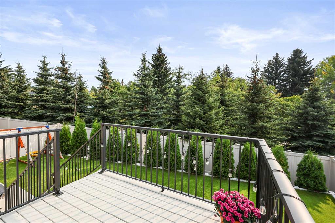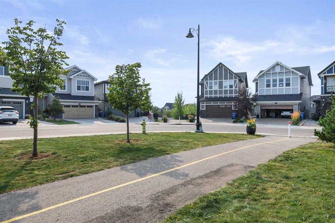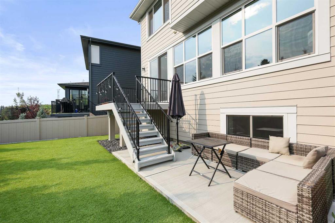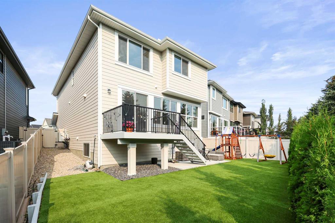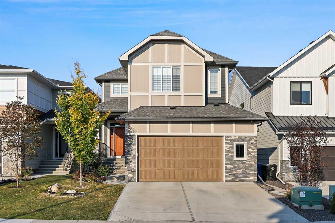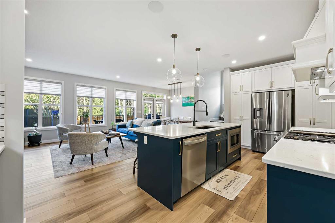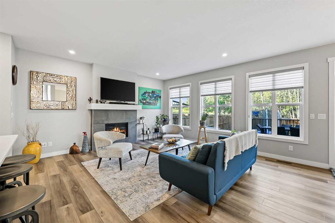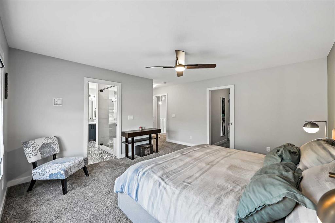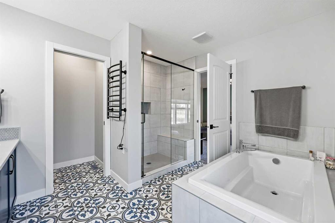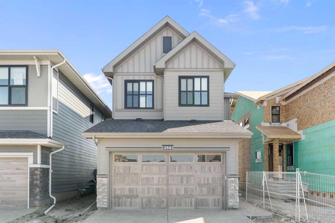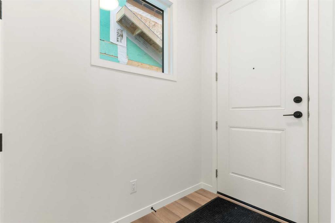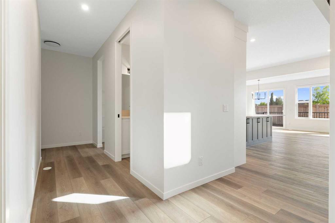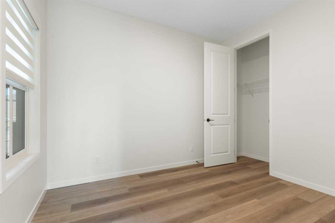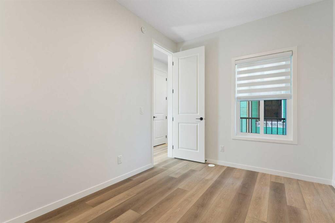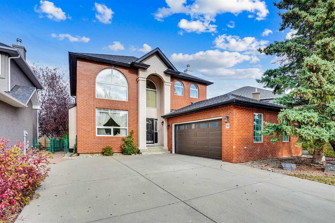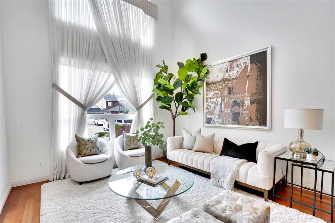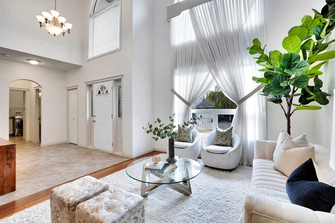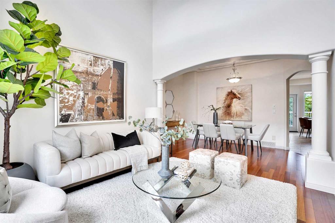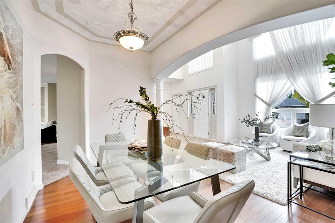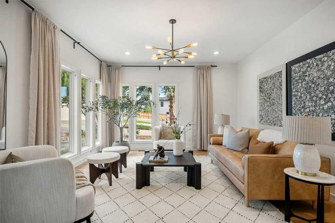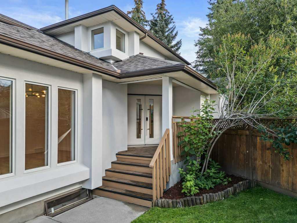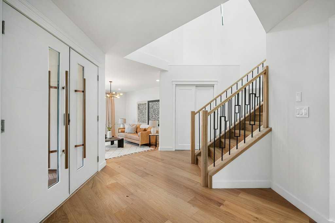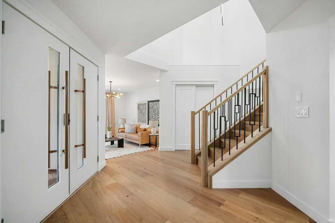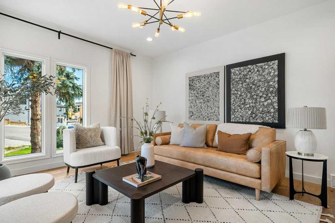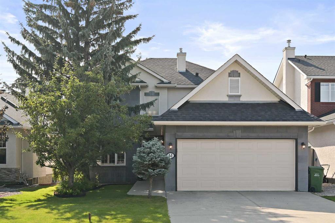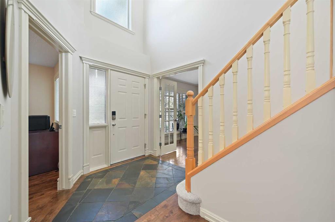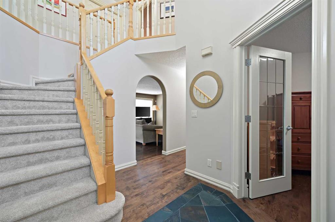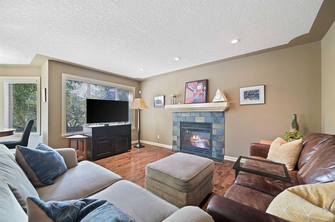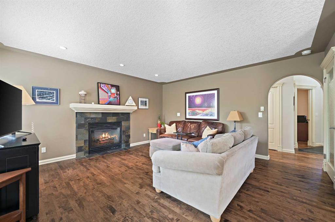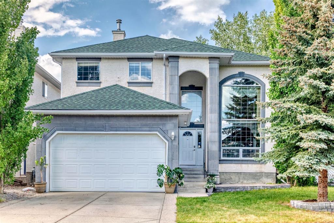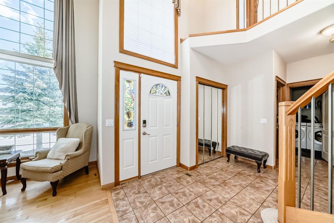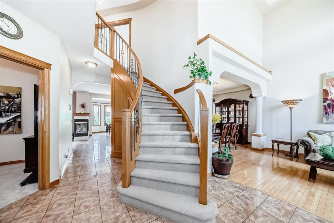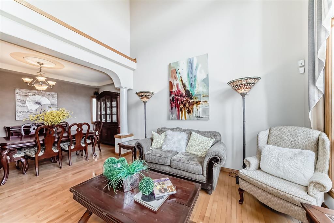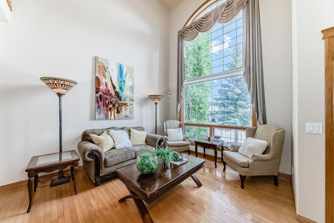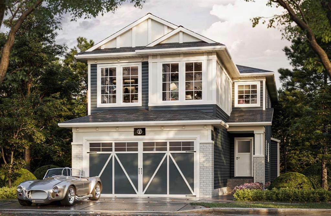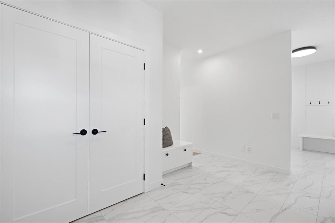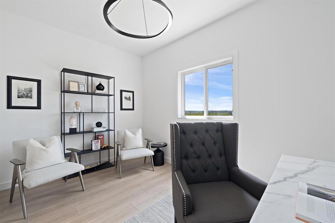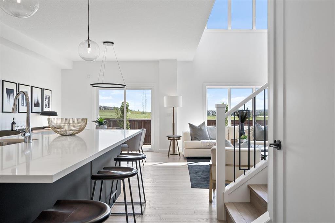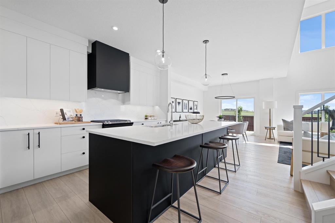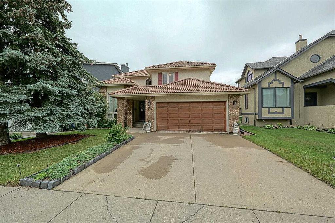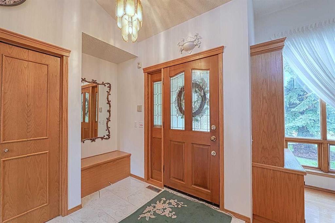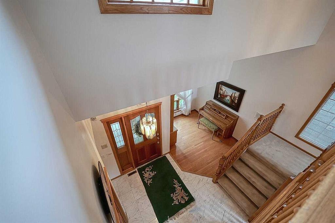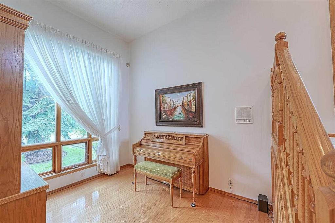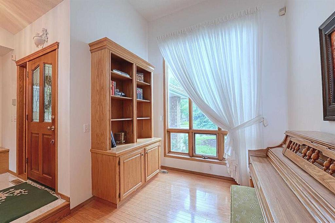10 West Grove Common SW
Calgary T3H 6E4
MLS® Number: A2253136
$ 1,100,000
3
BEDROOMS
2 + 1
BATHROOMS
2,362
SQUARE FEET
2022
YEAR BUILT
Constructed in 2023, this corner-lot two-storey home, showcases over 2,300 square feet of beautifully designed living space, enhanced by more than $50,000 in thoughtful upgrades. With its double attached garage, composite siding, and sophisticated finishes throughout, this property offers both timeless style and modern comfort. The main level greets you with a generous entryway that sets the tone for the home’s bright, airy interior. Soaring 9’ ceilings and luxury vinyl plank flooring create a sense of openness, while a private office with double doors offers the perfect space for working from home. The open-concept kitchen, living, and dining areas are ideal for both everyday living and entertaining. At the heart of the home, a chef’s kitchen dazzles with elegant two-tone cabinetry, gleaming quartz countertops, a striking waterfall island with seating, stainless steel appliances including a gas range, gold accents, and a spacious pantry. The adjoining living room features an electric fireplace with a floor-to-ceiling tile surround, while the dining area flows seamlessly to the backyard through sliding glass doors. A stylish powder room and a well-designed mudroom off the garage complete this level. Upstairs, a central bonus room adds versatility to the floor plan. The primary retreat is a true sanctuary, complete with a walk-in closet and a spa-inspired five-piece ensuite featuring dual sinks, a freestanding soaker tub, and a full-height tiled shower. For added convenience, the walk-in closet connects directly to the laundry room. Two additional bedrooms are tucked away on the opposite side of the floor, offering privacy for family or guests. They share a thoughtfully designed five-piece bathroom with dual sinks separated from the tub and shower—perfect for children or teens. The lower level remains unfinished, providing a blank canvas for your future vision, whether that includes a recreation room, fitness studio, or additional bedrooms. Step outside to enjoy a composite deck ideal for morning coffee, evening barbecues, or simply soaking up the sun. A green lawn adds to the charm of this private backyard retreat. Beyond the home itself, West Springs is one of Calgary’s most coveted neighborhoods. Families will appreciate the close proximity to West Springs School, West Ridge School, and Ernest Manning High School, along with a variety of esteemed private schools including Rundle College, Webber Academy, Calgary Academy, FFCA, Calgary Waldorf School, and Menno Simons. Nearby, the Westside Rec Centre and Winsport offer endless opportunities for fitness and recreation. Shops, restaurants, and conveniences abound, while access to Bow Trail, 85th Street, the 69th Street LRT, and major roadways makes commuting to downtown or escaping to the mountains seamless. Situated on a quiet street just steps from a playground and a bus stop, this home offers the perfect balance between family living and upscale amenities. Check out the 3-D Tour & floor plans for a closer look!
| COMMUNITY | West Springs |
| PROPERTY TYPE | Detached |
| BUILDING TYPE | House |
| STYLE | 2 Storey |
| YEAR BUILT | 2022 |
| SQUARE FOOTAGE | 2,362 |
| BEDROOMS | 3 |
| BATHROOMS | 3.00 |
| BASEMENT | Full |
| AMENITIES | |
| APPLIANCES | Dishwasher, Dryer, Garage Control(s), Garburator, Gas Range, Microwave, Range Hood, Refrigerator, Washer, Window Coverings |
| COOLING | Rough-In |
| FIREPLACE | Electric, Living Room, Tile |
| FLOORING | Carpet, Vinyl Plank |
| HEATING | Forced Air |
| LAUNDRY | Laundry Room, Main Level |
| LOT FEATURES | Corner Lot, Landscaped, Treed |
| PARKING | Double Garage Attached |
| RESTRICTIONS | Easement Registered On Title, Restrictive Covenant |
| ROOF | Asphalt Shingle |
| TITLE | Fee Simple |
| BROKER | Real Broker |
| ROOMS | DIMENSIONS (m) | LEVEL |
|---|---|---|
| Furnace/Utility Room | 23`11" x 14`3" | Basement |
| Other | 23`11" x 26`2" | Basement |
| 2pc Bathroom | 7`10" x 3`1" | Main |
| Dining Room | 9`6" x 13`5" | Main |
| Kitchen | 20`7" x 12`6" | Main |
| Living Room | 15`7" x 13`5" | Main |
| Mud Room | 6`6" x 7`6" | Main |
| Office | 12`1" x 8`3" | Main |
| 5pc Bathroom | 10`9" x 8`11" | Second |
| 5pc Ensuite bath | 11`4" x 13`4" | Second |
| Bedroom | 9`5" x 14`2" | Second |
| Bedroom | 10`1" x 13`4" | Second |
| Family Room | 14`6" x 14`3" | Second |
| Laundry | 6`0" x 8`2" | Second |
| Bedroom - Primary | 13`5" x 15`1" | Second |
| Walk-In Closet | 7`9" x 8`3" | Second |

