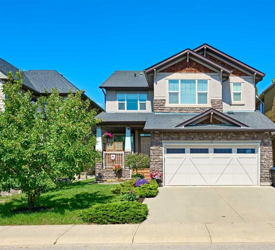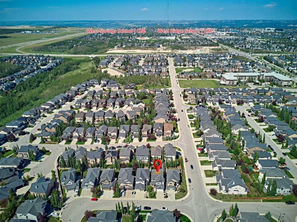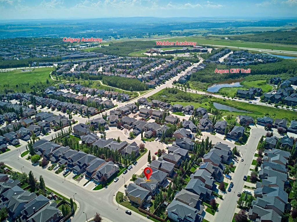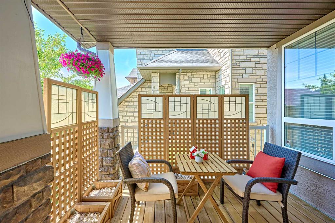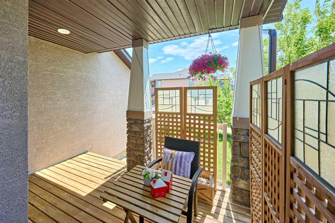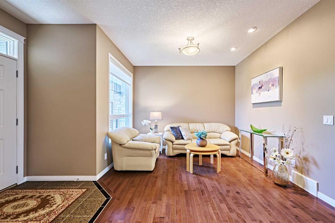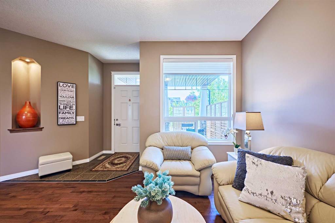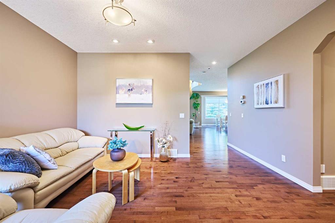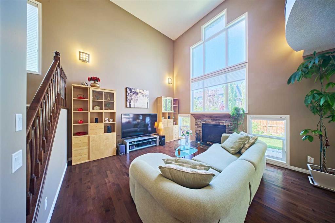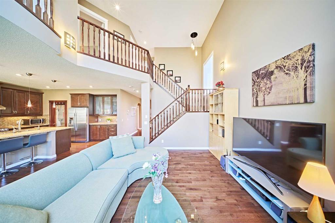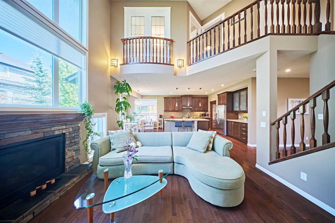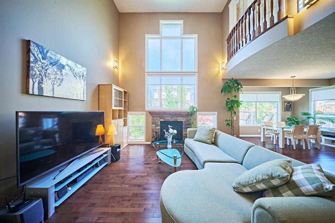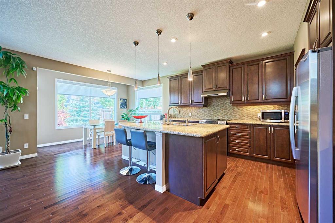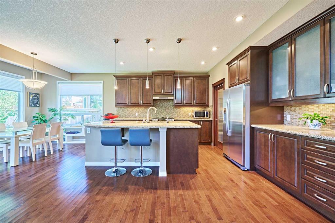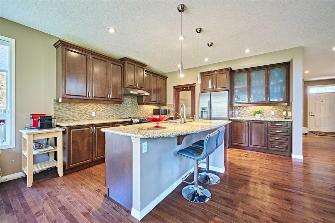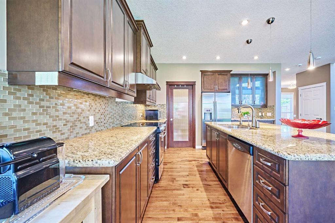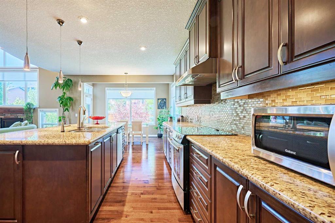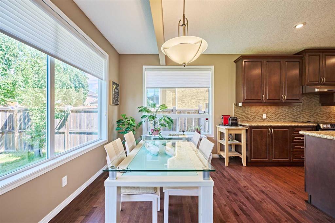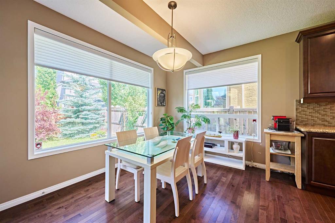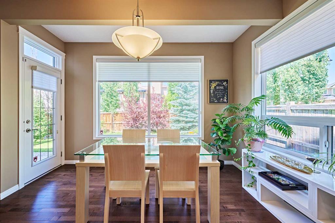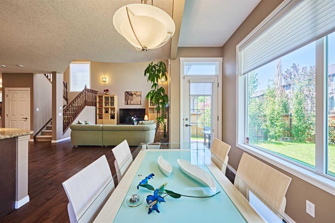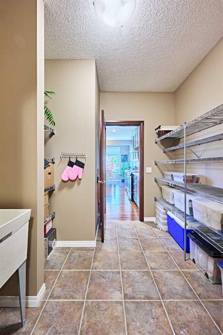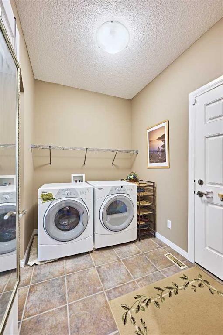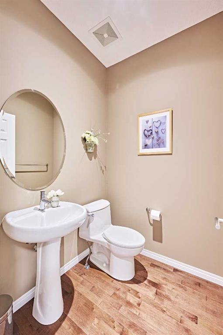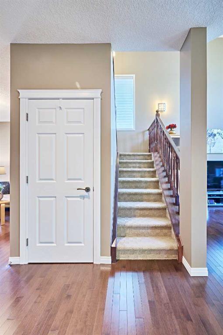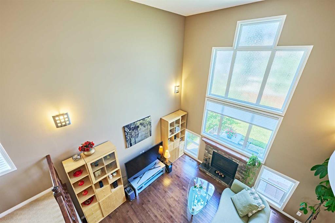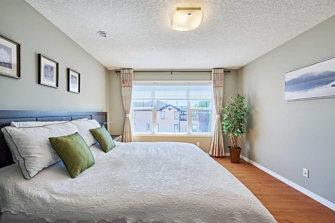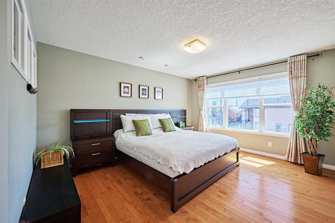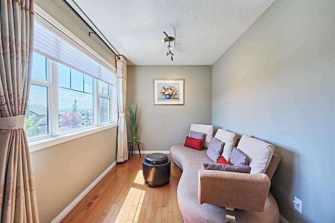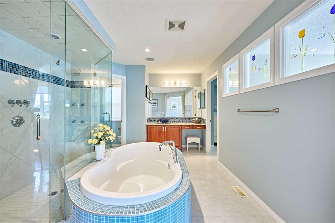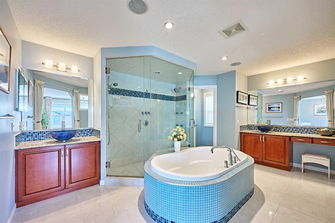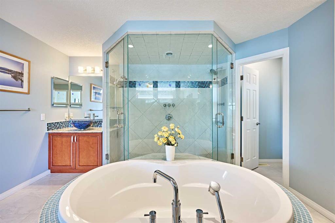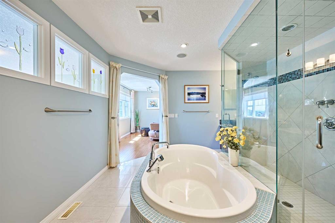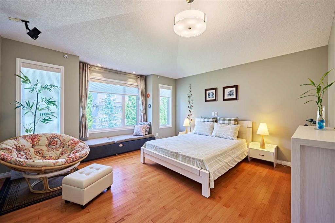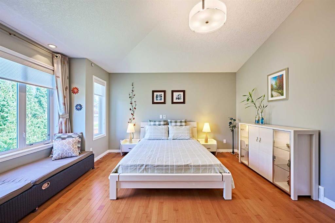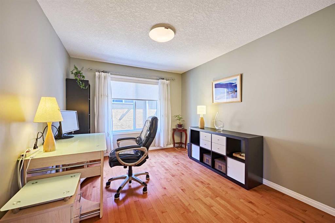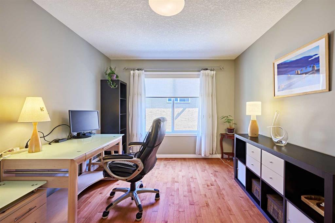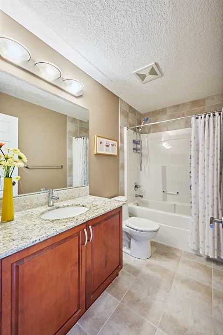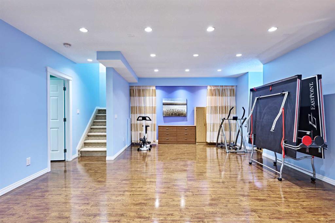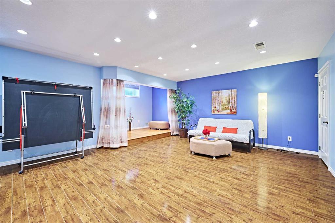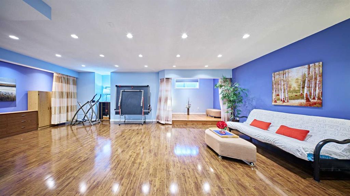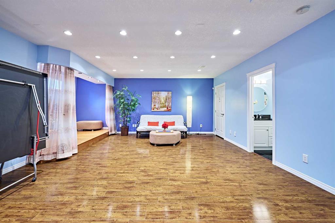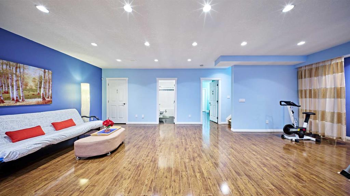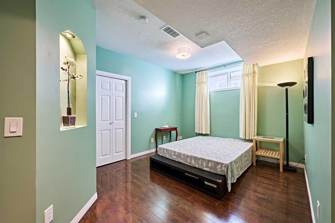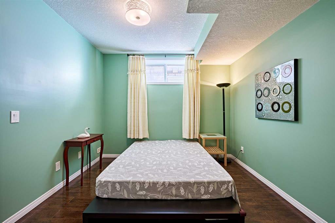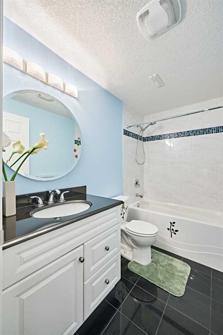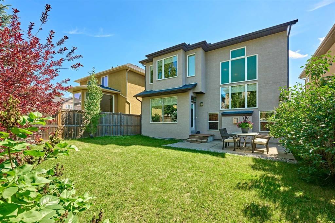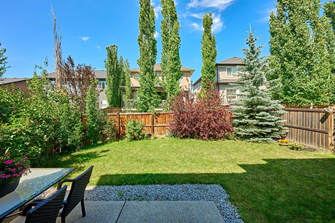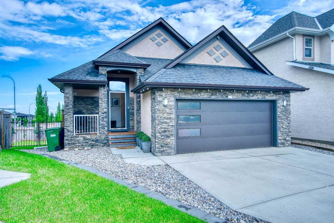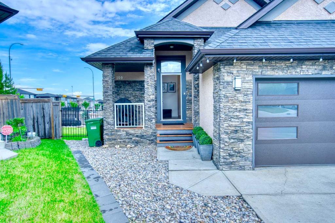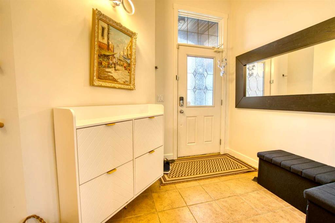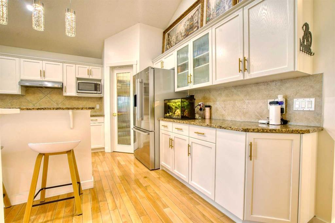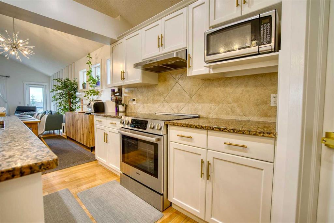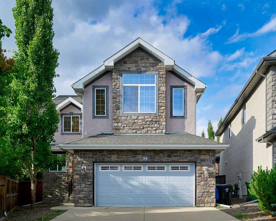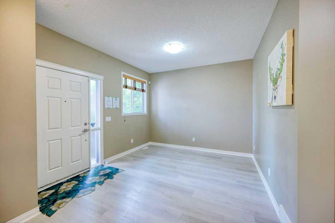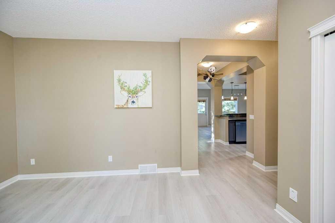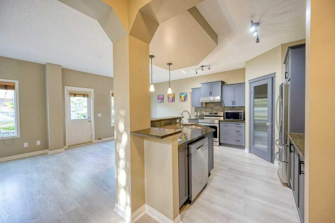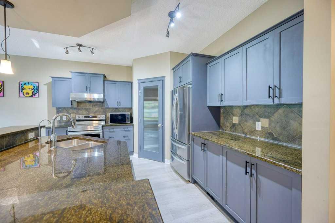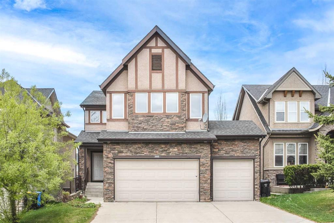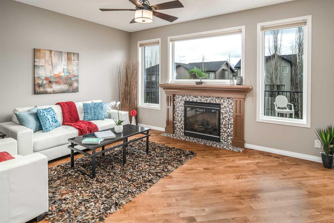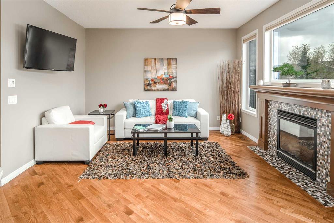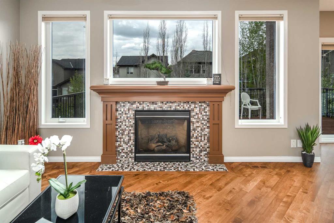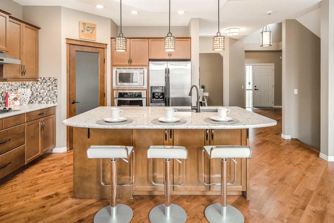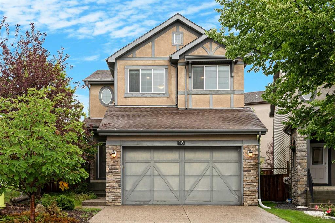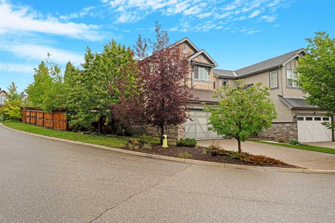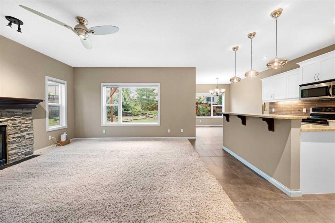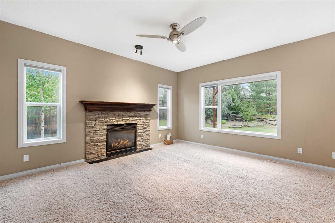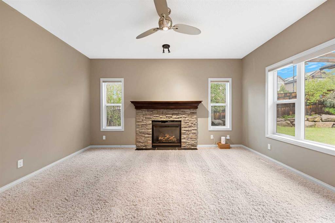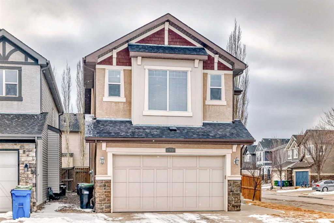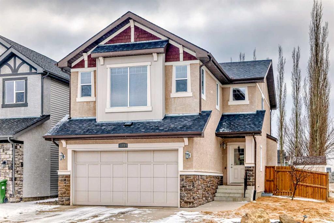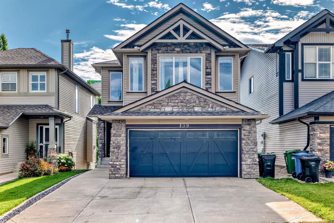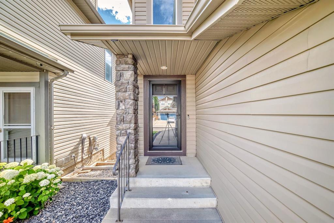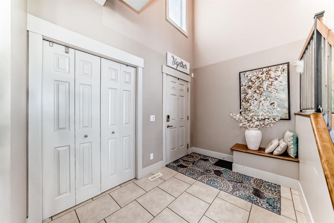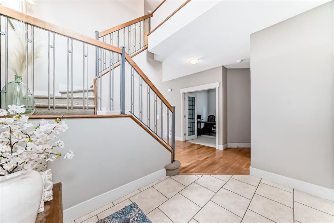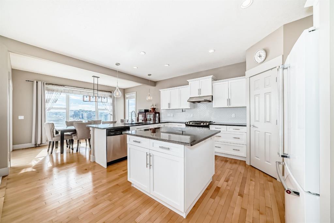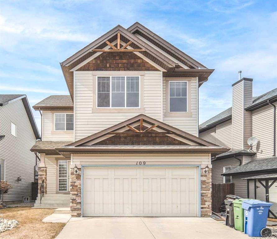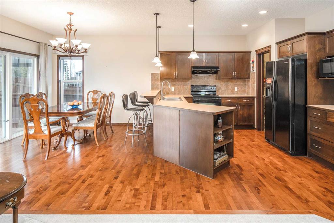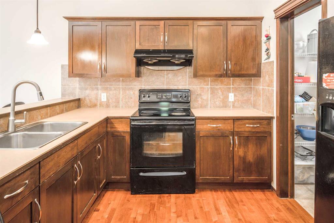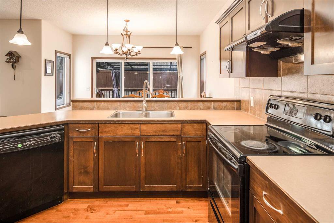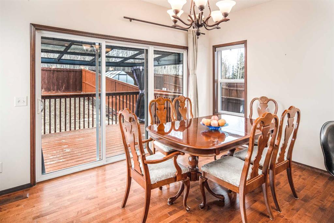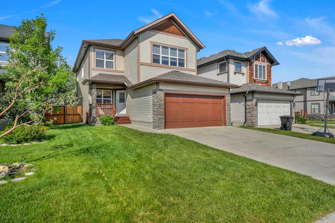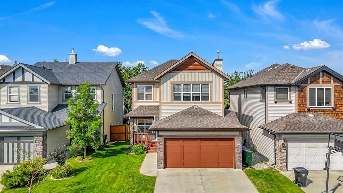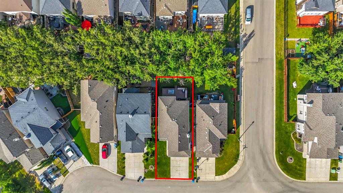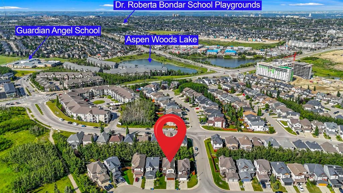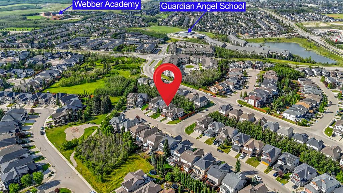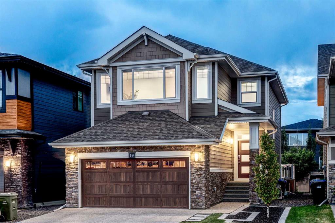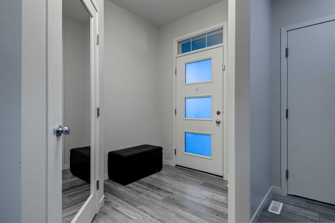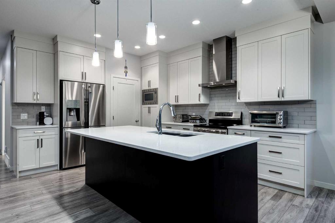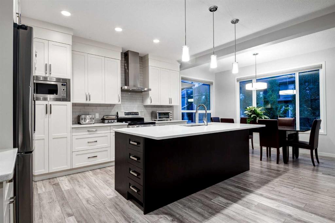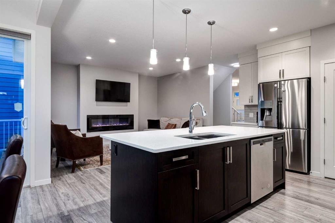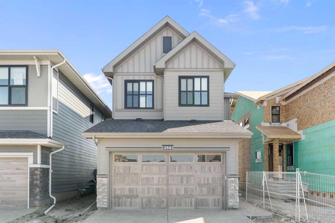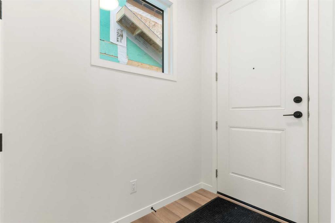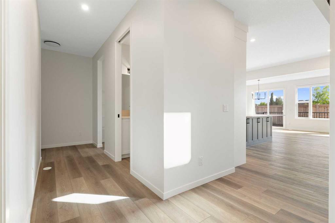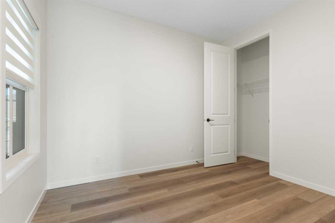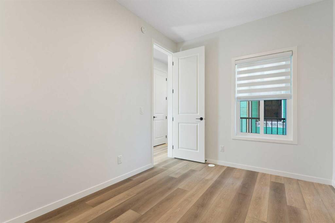8 Aspen Stone Court SW
Calgary T3H 0L6
MLS® Number: A2246889
$ 1,049,900
4
BEDROOMS
3 + 1
BATHROOMS
2,285
SQUARE FEET
2008
YEAR BUILT
Welcome and discover the perfect blend of space, style, and location in this beautifully designed 4-bedroom, 3.5-bath estate offering over 3,100 sq ft of living space. Situated in one of Calgary’s most sought-after communities, this home is just minutes from Webber Academy, Rundle College, Calgary Academy, and a short walk to Aspen Landing, Safeway, Blush Lane, and the beloved Ladybug Café. The sunlit main floor features a flexible front room—ideal as a home office, dining area, or music room—plus a soaring double-height living room with a dramatic fireplace and wall of windows. The open-concept kitchen offers granite countertops, stainless steel appliances, a large island, and a walk-through pantry connecting to the mudroom and laundry—designed for everyday convenience. Upstairs, the show-stopping primary suite includes a peaceful sitting area, mountain views, and a luxurious ensuite with dual sinks, mosaic-tiled soaker tub, and oversized walk-through shower. Two additional bedrooms—one vaulted and full of light—offer versatility for growing families. Beautiful hardwood floors span the entire second floor, adding warmth and elegance to the private living space. The fully finished basement includes a cozy family room, raised play or stage area, a fourth bedroom, and full bath—perfect for guests or teens. Extras include Hunter Douglas blinds, Culligan water filtration, a water softener, and newly upgraded high-efficiency furnace and hot water tank. With its thoughtful layout, luxury touches, and unbeatable location, this home is built to elevate your everyday life. Call for your private showing today!
| COMMUNITY | Aspen Woods |
| PROPERTY TYPE | Detached |
| BUILDING TYPE | House |
| STYLE | 2 Storey |
| YEAR BUILT | 2008 |
| SQUARE FOOTAGE | 2,285 |
| BEDROOMS | 4 |
| BATHROOMS | 4.00 |
| BASEMENT | Finished, Full |
| AMENITIES | |
| APPLIANCES | Dishwasher, Dryer, Electric Stove, Microwave Hood Fan, Refrigerator, Washer, Window Coverings |
| COOLING | None |
| FIREPLACE | Gas Log |
| FLOORING | Ceramic Tile, Hardwood, Laminate, Tile |
| HEATING | Forced Air |
| LAUNDRY | Laundry Room, Main Level |
| LOT FEATURES | Back Yard, Few Trees, Garden, Landscaped, Lawn, Level, Street Lighting |
| PARKING | Double Garage Attached |
| RESTRICTIONS | Easement Registered On Title, Utility Right Of Way |
| ROOF | Asphalt Shingle |
| TITLE | Fee Simple |
| BROKER | Homecare Realty Ltd. |
| ROOMS | DIMENSIONS (m) | LEVEL |
|---|---|---|
| Bedroom | 15`9" x 20`7" | Basement |
| 4pc Bathroom | 4`11" x 8`7" | Basement |
| Nook | 12`2" x 6`0" | Basement |
| Game Room | 27`8" x 17`2" | Basement |
| Family Room | 16`7" x 14`4" | Main |
| Dining Room | 12`6" x 9`11" | Main |
| Kitchen | 13`9" x 13`11" | Main |
| Pantry | 8`6" x 7`10" | Main |
| Laundry | 8`2" x 6`5" | Main |
| 2pc Bathroom | 4`11" x 5`1" | Main |
| Entrance | 7`7" x 5`8" | Main |
| Living Room | 11`11" x 11`11" | Main |
| Bedroom | 14`5" x 14`4" | Upper |
| Bedroom | 12`0" x 10`0" | Upper |
| 4pc Bathroom | 9`2" x 4`11" | Upper |
| 5pc Ensuite bath | 15`11" x 11`1" | Upper |
| Bedroom - Primary | 11`11" x 14`7" | Upper |
| Walk-In Closet | 6`8" x 12`7" | Upper |

