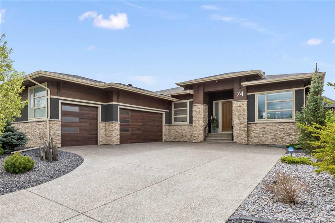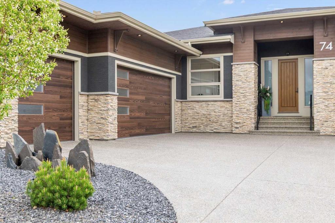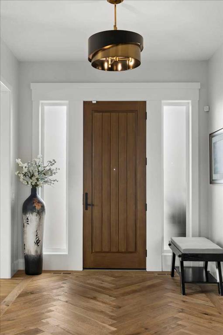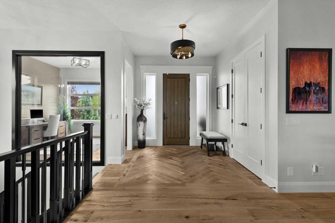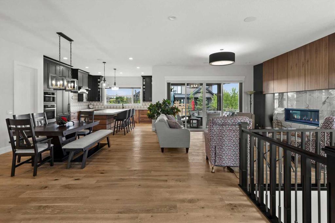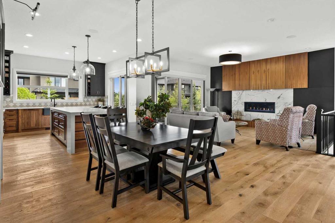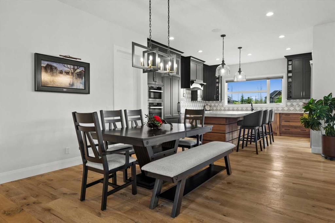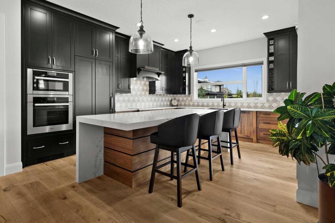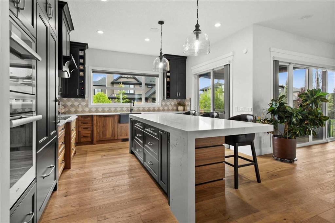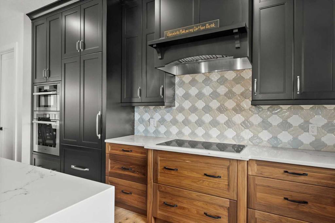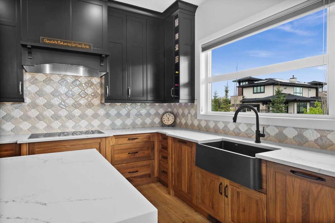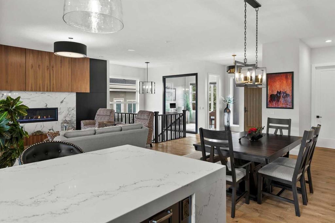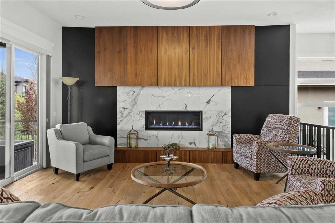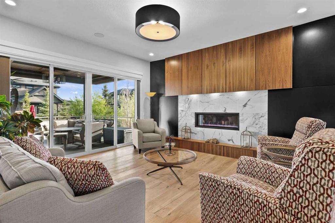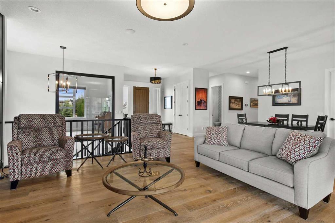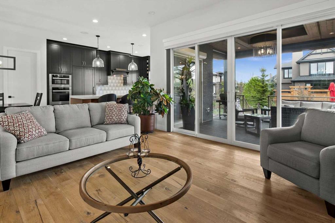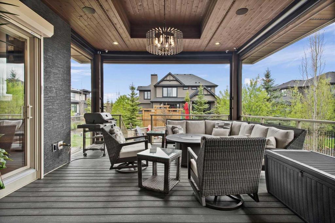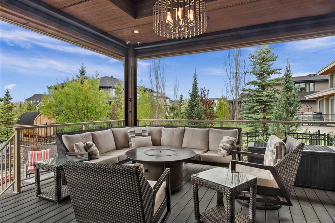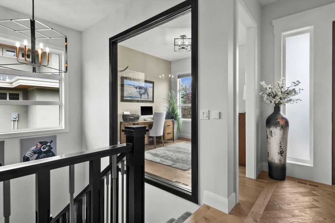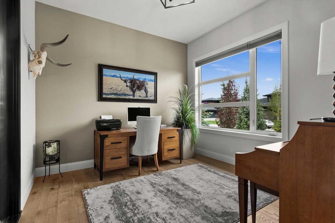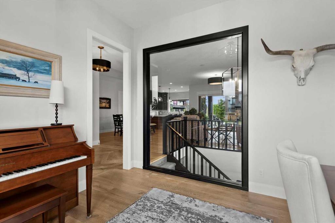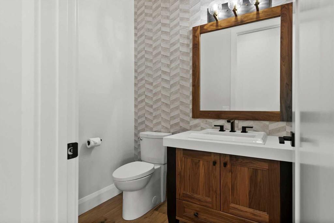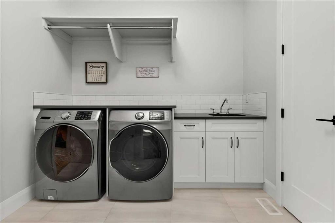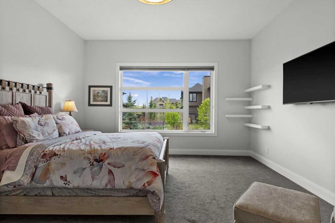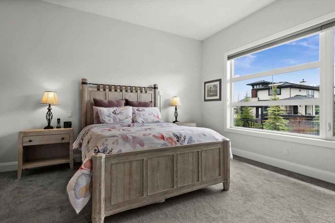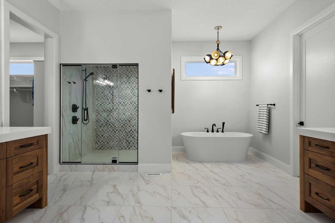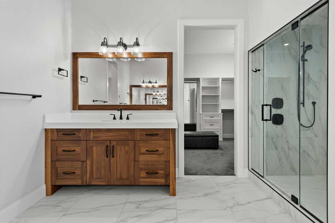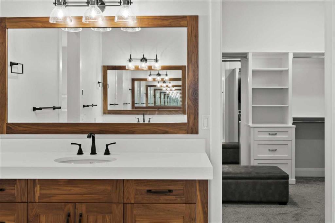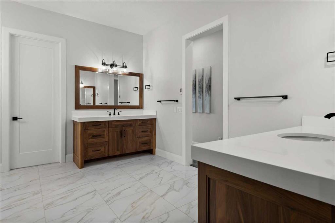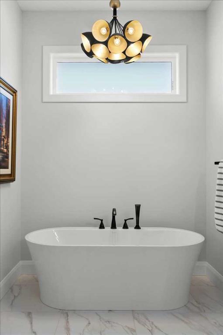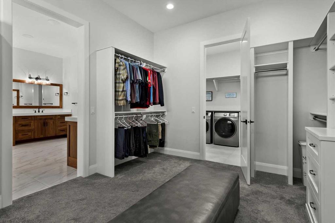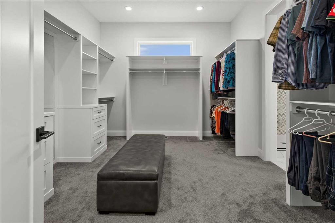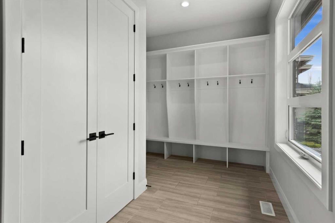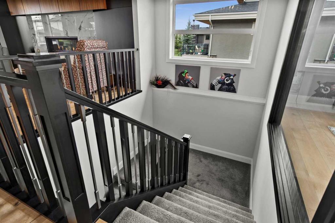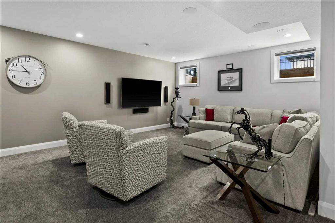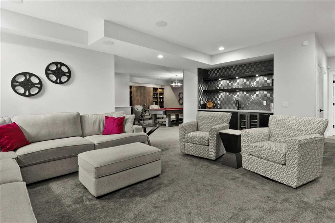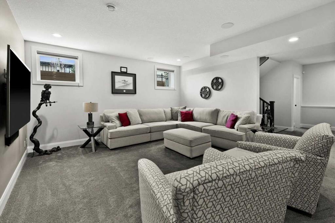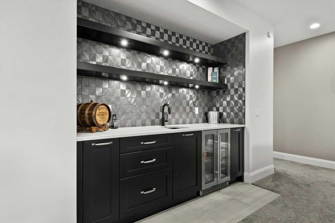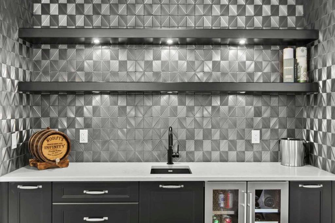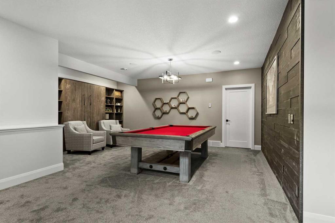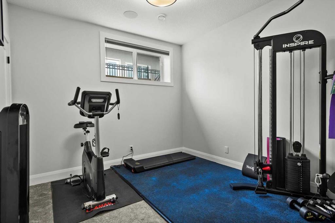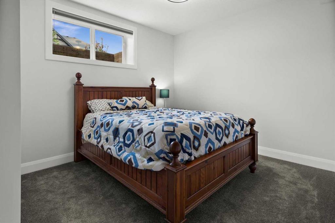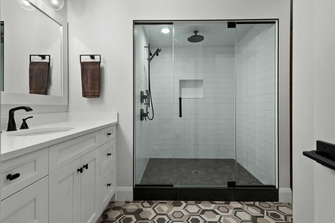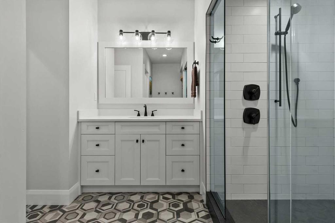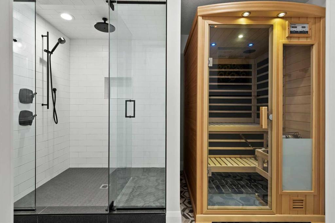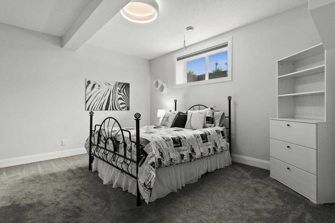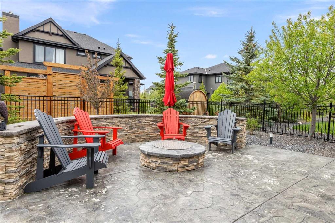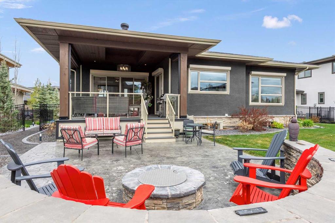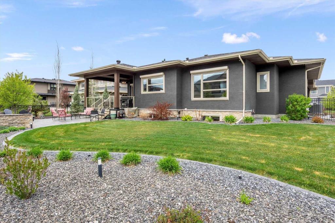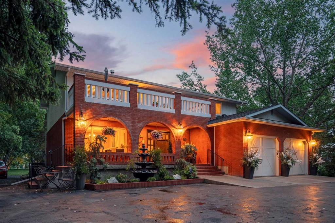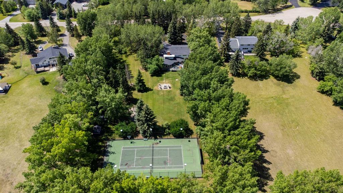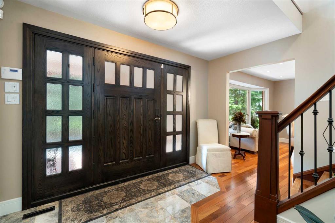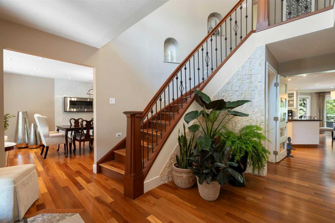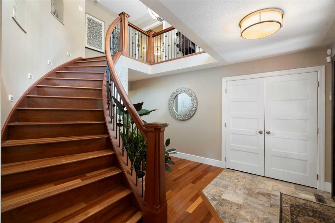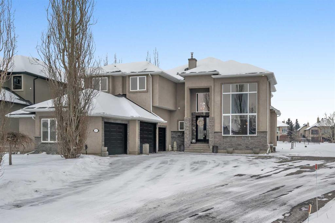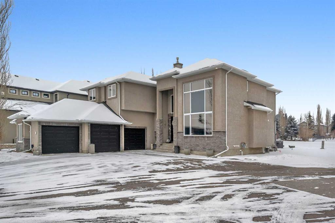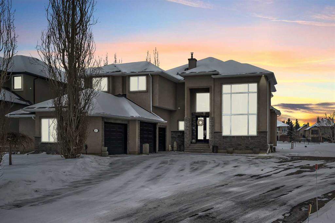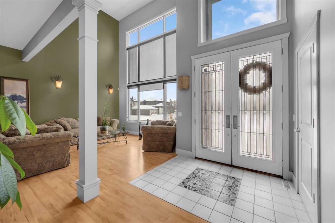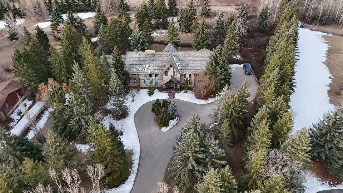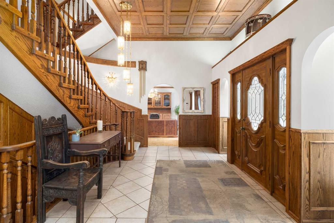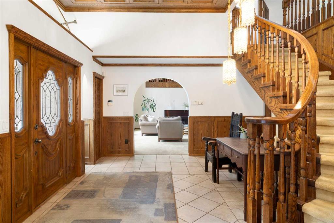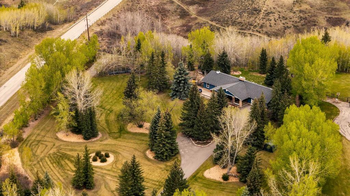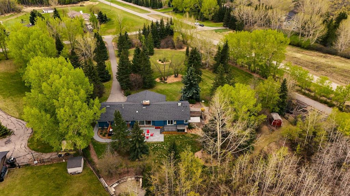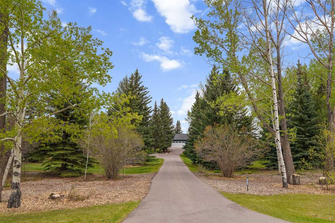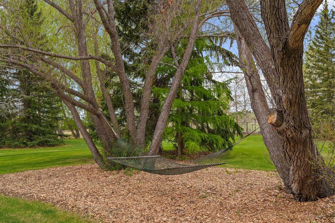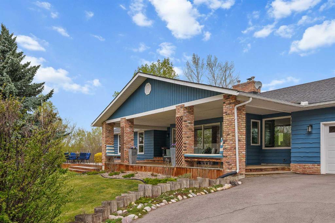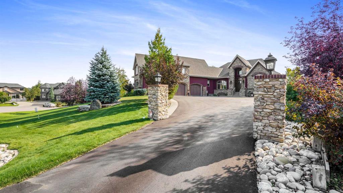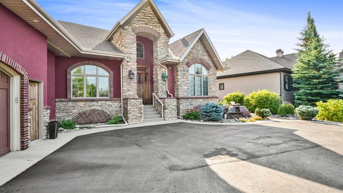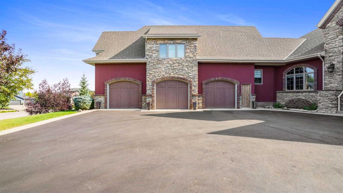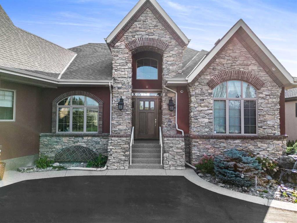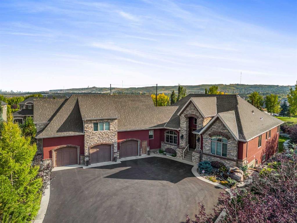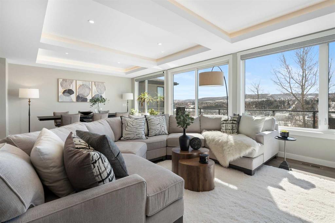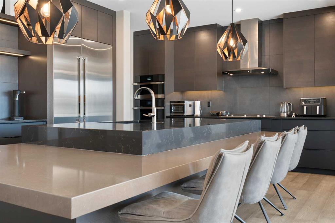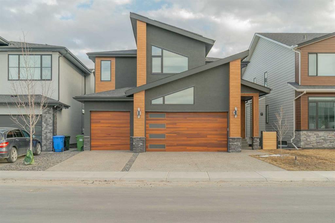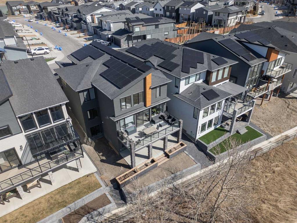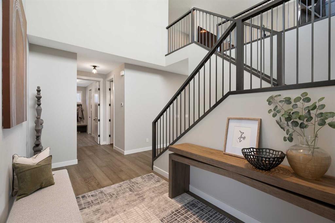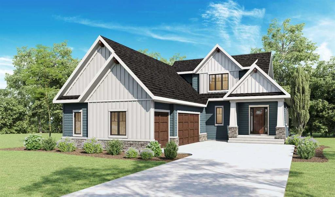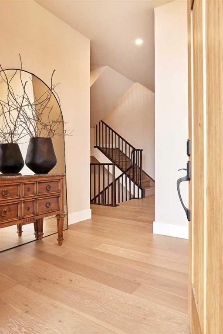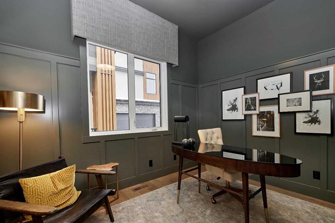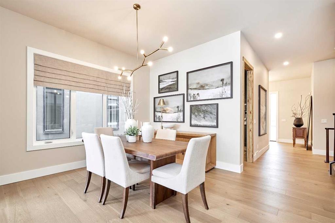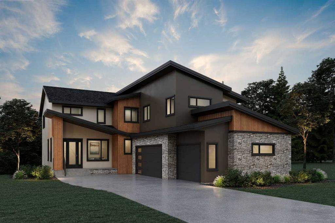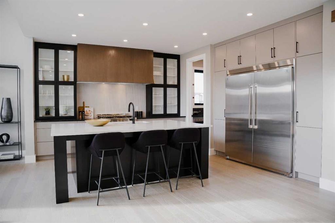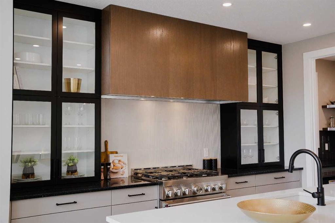74 Stoneypointe Place
Rural Rocky View County T3L 0C9
MLS® Number: A2221386
$ 1,900,000
4
BEDROOMS
2 + 1
BATHROOMS
2,268
SQUARE FEET
2019
YEAR BUILT
Step into refined living in one of Rocky View’s most sought-after estate communities. This exceptional custom-built home blends timeless design with upscale comfort and impeccable craftsmanship, offering a lifestyle of quiet luxury and effortless functionality. Your new home makes an immediate statement of quality! The oversized triple garage is a standout feature with heated epoxy floors and soaring 12-foot insulated ceilings—ideal for car enthusiasts, hobbyists, or those seeking exceptional storage and utility space. Inside, a grand foyer welcomes you into the home with elegant presence. Just off the entrance, a spacious office provides a polished and private work-from-home setting. The heart of the home is the connoisseur kitchen—featuring a large granite island with a waterfall edge, ample cupboard space, a hidden pantry, and clean sight lines to the open-concept dining area and great room. A gas fireplace adds warmth and ambiance, anchoring the space with style. Function meets design with a generous mudroom off the garage, a discreet 2-piece powder room, and thoughtful flow throughout the main floor. The primary bedroom is a private sanctuary that exudes tranquility and the ensuite is complete with heated floors, a freestanding soaker tub, dual vanities, a shower built for two, and a massive formal dressing room with direct access to the laundry room for total ease. The fully developed lower level is designed for both entertaining and everyday comfort. You will find three additional bedrooms, a stylish 3-piece bath with infrared sauna, a large rec room, wet bar, Murphy bed and extensive storage. In-floor heating on this level keeps things cozy all year round. Outside, enjoy a sun-soaked south-facing backyard with a stunning deck just off the kitchen—equipped with retractable screens for breezy, bug-free evenings. Low-maintenance landscaping, a built-in fire pit, Glowstone lighting, and an irrigation system make outdoor living easy and elegant. Additional features include central A/C, steam humidifier, whole-home sound wiring, and fully automated blackout shutters—ideal for peaceful sleeping, added privacy, or when you are away. Located in an exclusive neighbourhood known for its luxury homes and premium amenities, 74 Stoneypointe Place is more than a home—it’s a statement of living well.
| COMMUNITY | Watermark |
| PROPERTY TYPE | Detached |
| BUILDING TYPE | House |
| STYLE | Bungalow |
| YEAR BUILT | 2019 |
| SQUARE FOOTAGE | 2,268 |
| BEDROOMS | 4 |
| BATHROOMS | 3.00 |
| BASEMENT | Finished, Full |
| AMENITIES | |
| APPLIANCES | Central Air Conditioner, Dishwasher, Garage Control(s), Garburator, Humidifier, Induction Cooktop, Microwave, Oven-Built-In, Range Hood, Refrigerator, Washer/Dryer, Water Softener, Window Coverings, Wine Refrigerator |
| COOLING | Central Air |
| FIREPLACE | Gas |
| FLOORING | Carpet, Ceramic Tile, Hardwood |
| HEATING | Forced Air, Natural Gas |
| LAUNDRY | Laundry Room, Main Level |
| LOT FEATURES | Back Yard, Landscaped, Level, Low Maintenance Landscape |
| PARKING | Additional Parking, Garage Door Opener, Heated Garage, Insulated, Oversized, Triple Garage Attached |
| RESTRICTIONS | Easement Registered On Title, Utility Right Of Way |
| ROOF | Asphalt Shingle |
| TITLE | Fee Simple |
| BROKER | CIR Realty |
| ROOMS | DIMENSIONS (m) | LEVEL |
|---|---|---|
| 3pc Bathroom | 13`3" x 11`6" | Basement |
| Bedroom | 14`6" x 12`5" | Basement |
| Bedroom | 13`3" x 10`7" | Basement |
| Bedroom | 11`7" x 10`5" | Basement |
| Game Room | 32`11" x 35`7" | Basement |
| Furnace/Utility Room | 20`2" x 31`2" | Basement |
| 2pc Bathroom | 5`1" x 6`7" | Main |
| 5pc Ensuite bath | 14`5" x 20`5" | Main |
| Dining Room | 12`1" x 15`4" | Main |
| Foyer | 10`0" x 9`8" | Main |
| Kitchen | 14`6" x 17`0" | Main |
| Laundry | 7`9" x 8`10" | Main |
| Living Room | 15`11" x 21`4" | Main |
| Mud Room | 14`0" x 10`3" | Main |
| Office | 11`8" x 11`3" | Main |
| Pantry | 7`1" x 10`2" | Main |
| Bedroom - Primary | 14`6" x 14`6" | Main |
| Walk-In Closet | 14`7" x 11`6" | Main |

