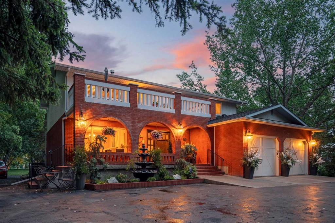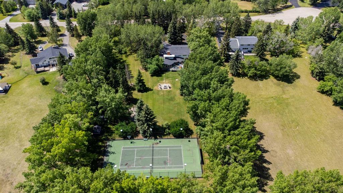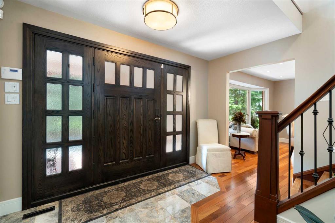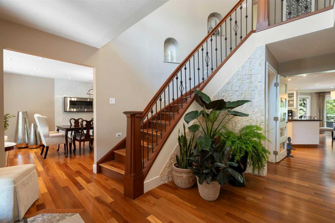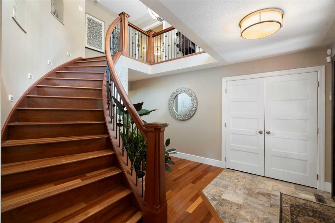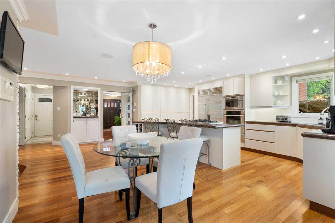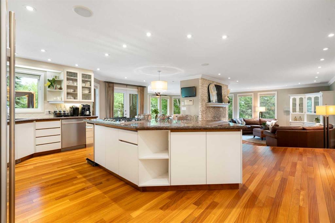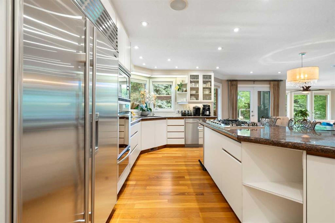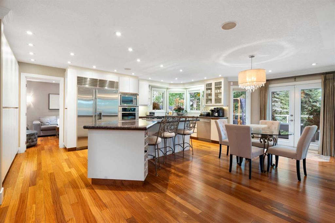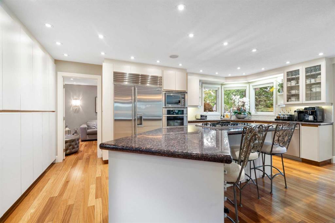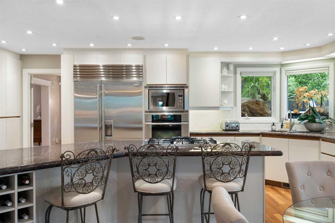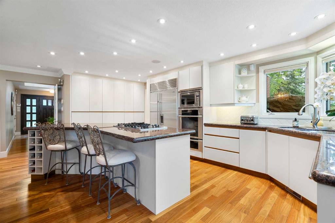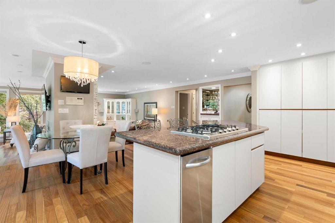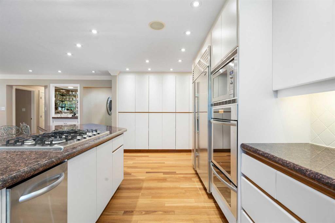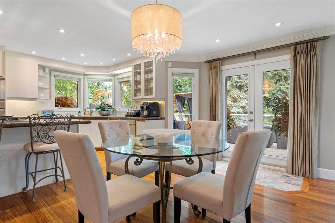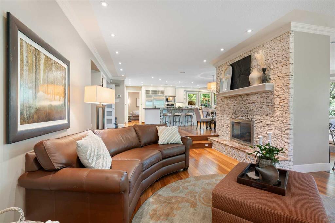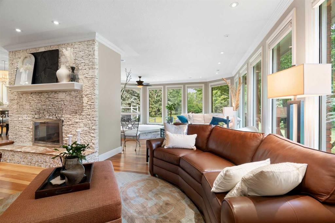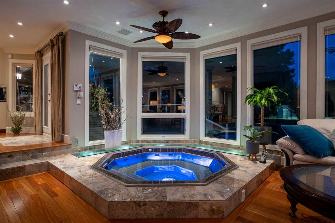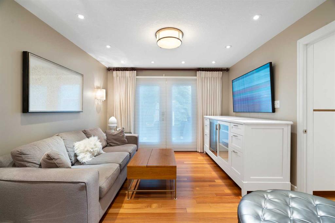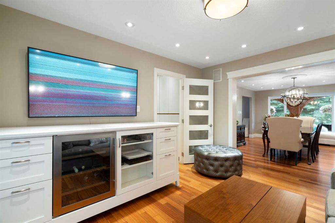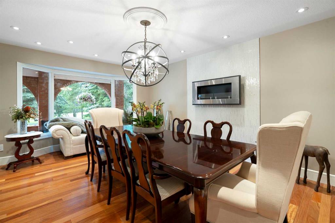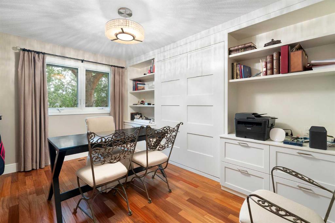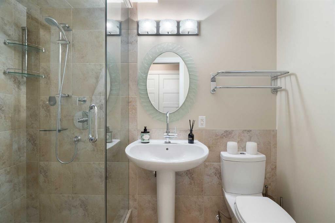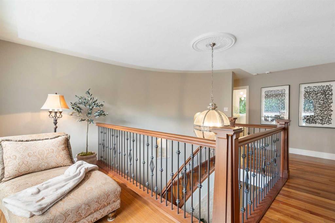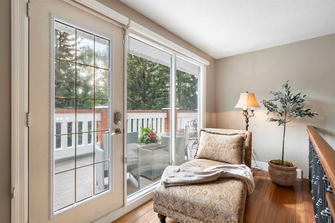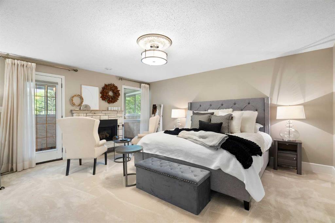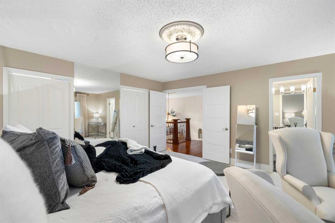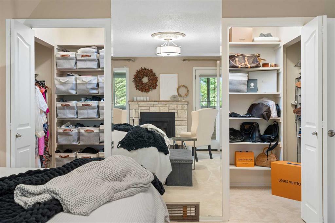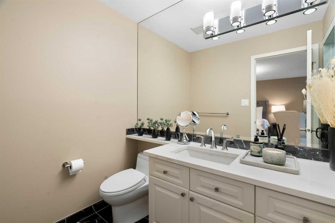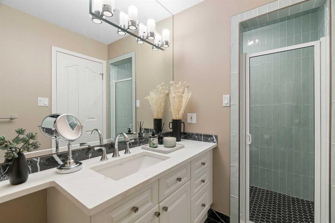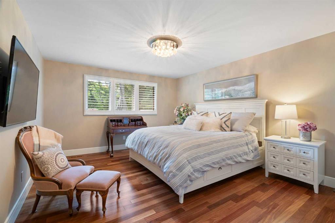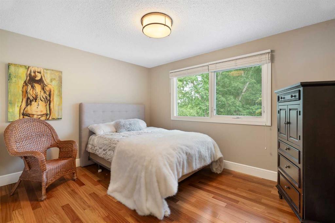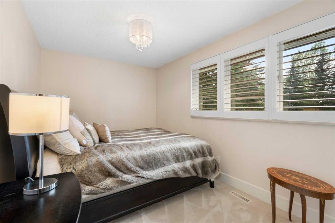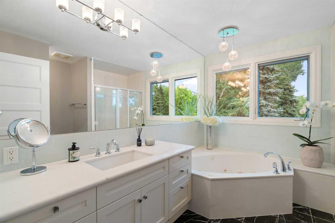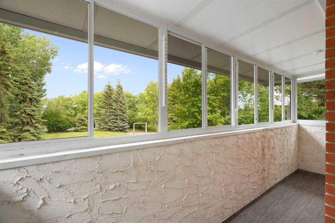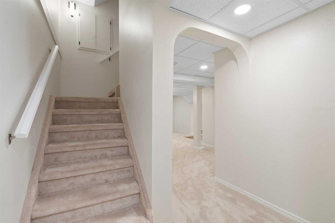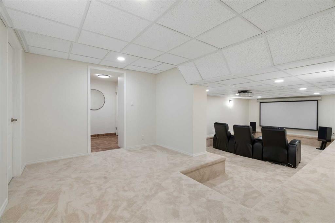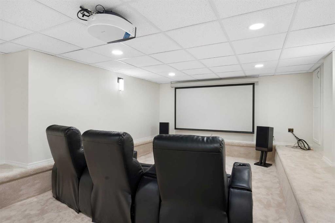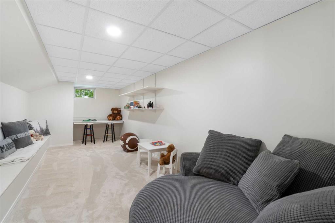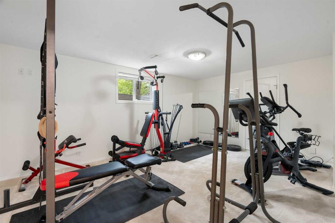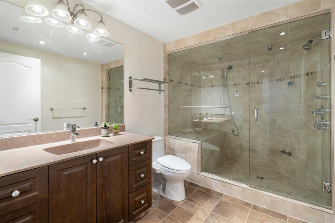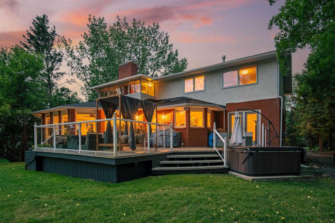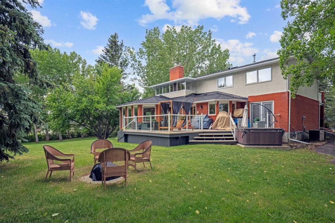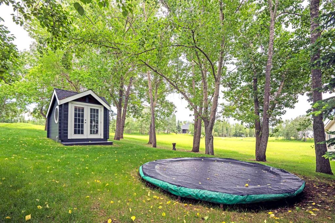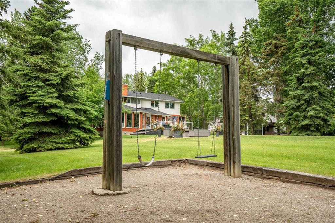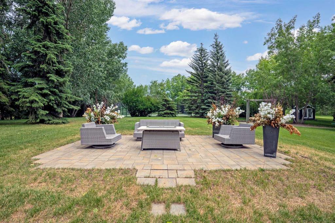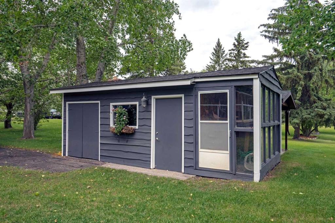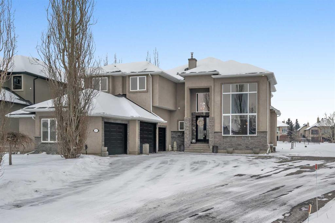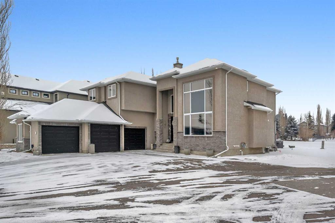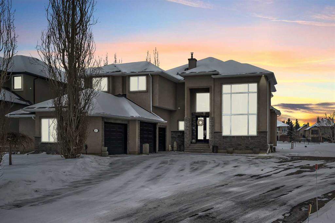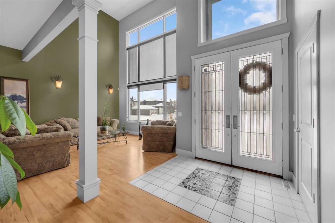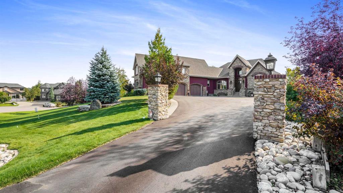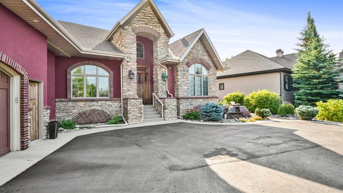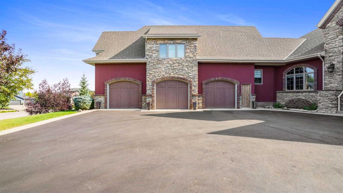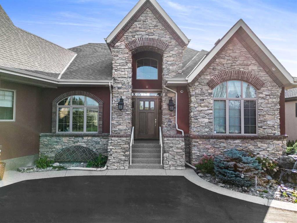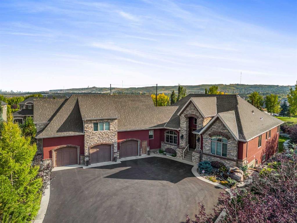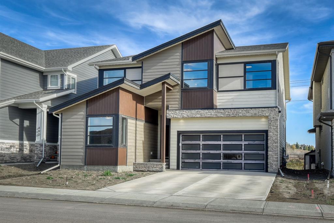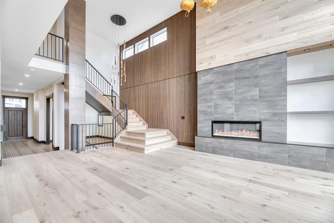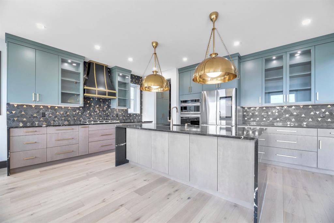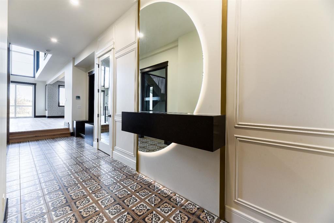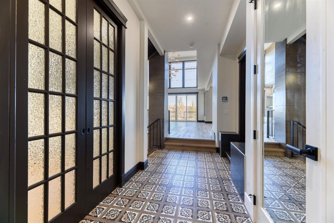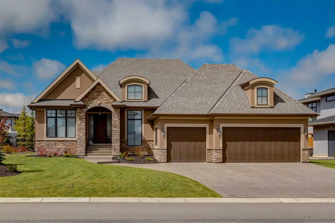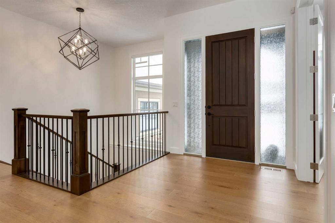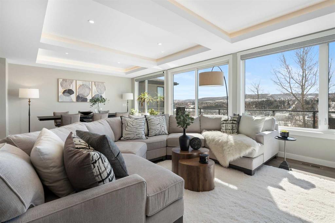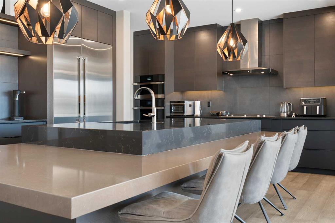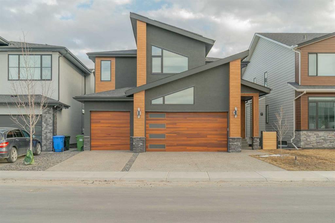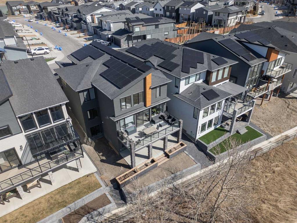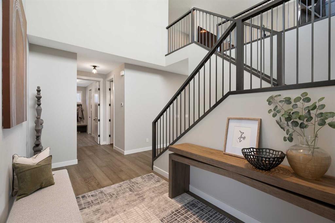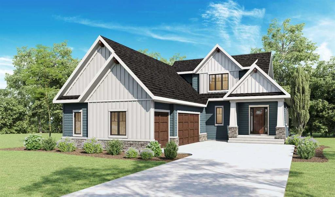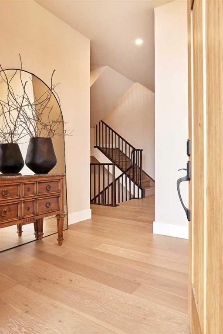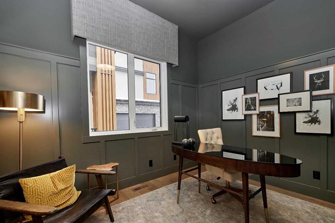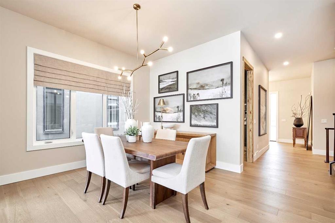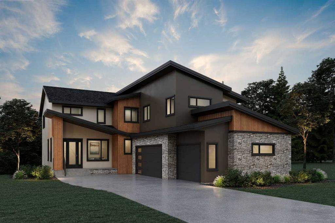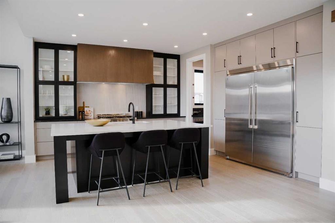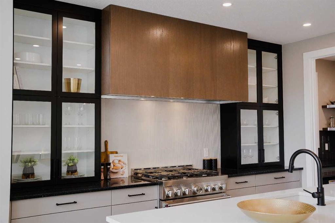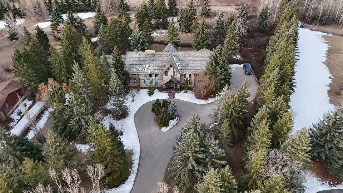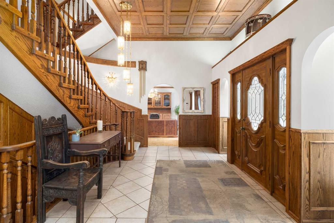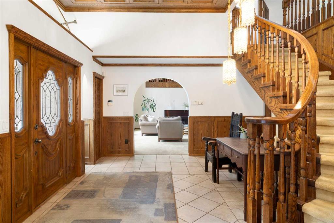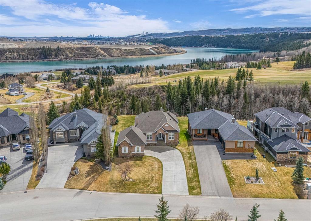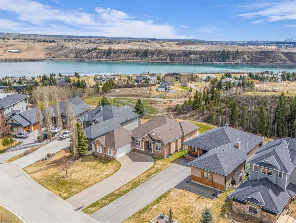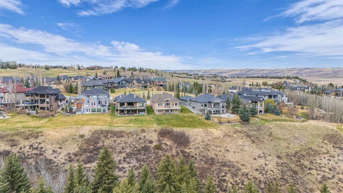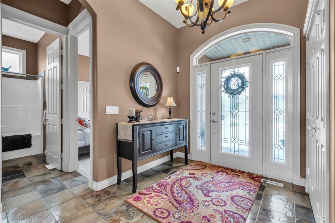132 Bearspaw Meadows Way NW
Rural Rocky View County T3L 2M3
MLS® Number: A2149021
$ 1,895,000
5
BEDROOMS
4 + 0
BATHROOMS
3,376
SQUARE FEET
1989
YEAR BUILT
Welcome to this beautiful two-story Bearspaw home, offering over 3,300 sq ft of living space nestled on 2 acres with mature trees, manicured lawn and backing on to the Lynx Ridge Golf Course. As you walk through the beautiful custom front door, you are greeted by a stunning curved staircase crafted from African cherry wood. The Cumaru hardwood flooring flows seamlessly throughout the entire main floor and upper level, giving the home a rich and cozy feel. The kitchen features bright white modern cabinets, granite countertops, a Sub-Zero fridge, a Miele wall oven, an island with a gas range, and bar seating. Pour yourself a drink from the small built-in bar, and step down into the luxurious living room, picturing yourself after a long day relaxing by the double-sided gas fireplace, with intricate stonework and a raised hearth built from stacked quartz and marble. Beautiful views of the natural landscape surrounds you; abundant natural light floods in through the numerous living room windows. An inset hot tub with marble surround, seamlessly integrated into the main floor, oozes luxury. The wraparound floor plan of main level leads you to a cozy den behind the kitchen, perfect for a family room with a TV, and ultimately leads you to a separate formal dining room for all those family holiday meals. For your convenience, the main floor also features a laundry room and a versatile bedroom or office space with built-in shelving and cabinets. The incredible staircase leads to the 2nd storey. At the top of the stairs you’ll find a cozy seating area that leads to the upper balcony; a perfect nook for reading and taking in the view before lounging on the upper deck. The impressive primary suite features a 3-pc ensuite, double walk-in closets with a floor-to-ceiling mirror in between, and ample space for a seating area around the gas fireplace. Your own private, covered balcony offers serene views of the property. The upper level finishes off with 3 more bedrooms, a 4-pc bathroom with a jetted tub and quartz shower. Downstairs to the basement is a theatre room with surround sound system, and a dedicated toy room with built-in bench storage - a very versatile space. This level offers the 6th bedroom in the home with a walk-in closet. 3-pc bathroom with a steam shower and built-in bench; a private space perfect for guests. The opportunity exists to personalize this space as part of the basement level remains unfinished. The oversized, heated, attached 2-car garage offers plenty of parking, storage and has potential room for a lift. This property really shines with its huge deck, fire pit, outdoor hot tub, huge flat yard surrounded by mature trees that give it a park-like feel; perfect for families that love playing outdoors. The play house, swing set and in-ground trampoline are fantastic features for kids. If that isn’t enough, your very own tennis court with it’s own lighting really elevates the appeal of this outdoor space. This property is a must-see with so much to offer!
| COMMUNITY | Bearspaw_Calg |
| PROPERTY TYPE | Detached |
| BUILDING TYPE | House |
| STYLE | 2 Storey, Acreage with Residence |
| YEAR BUILT | 1989 |
| SQUARE FOOTAGE | 3,376 |
| BEDROOMS | 5 |
| BATHROOMS | 4.00 |
| BASEMENT | Finished, Full |
| AMENITIES | |
| APPLIANCES | Bar Fridge, Central Air Conditioner, Dishwasher, Dryer, Garage Control(s), Gas Cooktop, Microwave, Oven-Built-In, Refrigerator, Washer, Window Coverings |
| COOLING | Central Air |
| FIREPLACE | Double Sided, Gas, Insert, Living Room, Mantle, Primary Bedroom, Raised Hearth, Stone |
| FLOORING | Carpet, Hardwood, Tile |
| HEATING | Forced Air |
| LAUNDRY | Main Level |
| LOT FEATURES | Rectangular Lot |
| PARKING | Double Garage Attached, Garage Door Opener, Garage Faces Front, Heated Garage |
| RESTRICTIONS | Utility Right Of Way |
| ROOF | Asphalt Shingle |
| TITLE | Fee Simple |
| BROKER | Real Broker |
| ROOMS | DIMENSIONS (m) | LEVEL |
|---|---|---|
| 3pc Bathroom | 11`5" x 7`0" | Basement |
| Bedroom | 12`5" x 16`8" | Basement |
| Cold Room/Cellar | 26`1" x 7`5" | Basement |
| Family Room | 23`2" x 7`11" | Basement |
| Storage | 8`9" x 9`4" | Basement |
| Media Room | 22`4" x 14`8" | Basement |
| Furnace/Utility Room | 10`10" x 7`8" | Basement |
| 3pc Bathroom | 4`7" x 8`3" | Main |
| Breakfast Nook | 10`1" x 10`4" | Main |
| Dining Room | 12`11" x 18`3" | Main |
| Family Room | 19`7" x 31`7" | Main |
| Foyer | 11`6" x 12`5" | Main |
| Kitchen | 23`3" x 20`11" | Main |
| Living Room | 11`4" x 12`11" | Main |
| Office | 16`10" x 10`3" | Main |
| 3pc Ensuite bath | 5`0" x 10`3" | Upper |
| 4pc Bathroom | 9`0" x 10`3" | Upper |
| Bedroom | 15`1" x 8`7" | Upper |
| Bedroom | 12`10" x 15`4" | Upper |
| Bedroom | 12`10" x 10`3" | Upper |
| Bedroom - Primary | 15`1" x 16`8" | Upper |
| Walk-In Closet | 15`1" x 4`8" | Upper |

