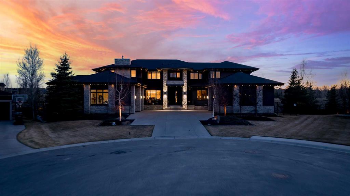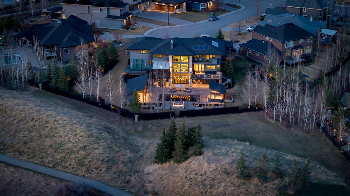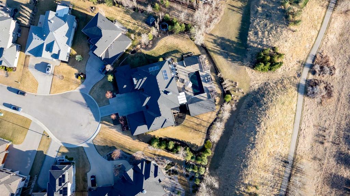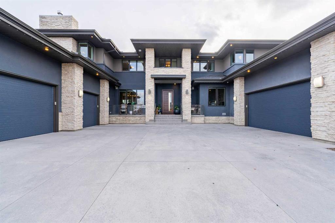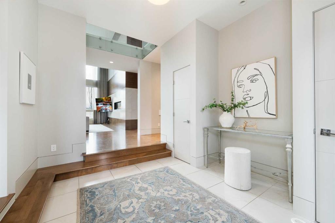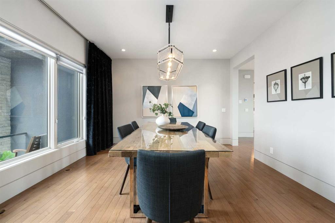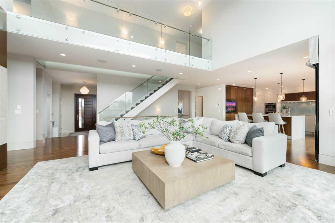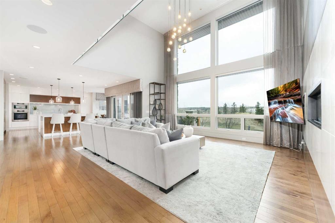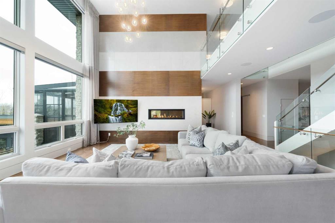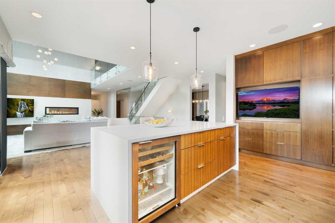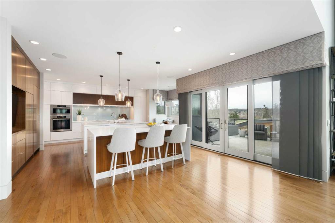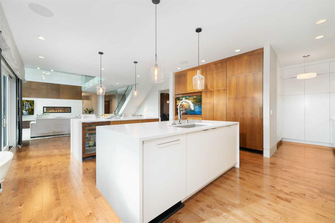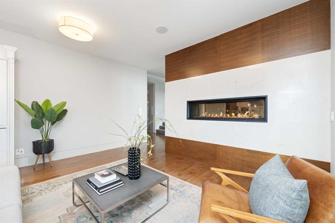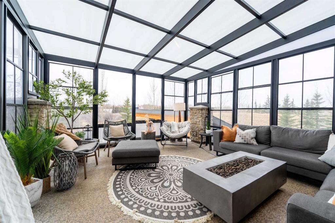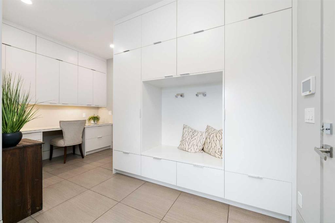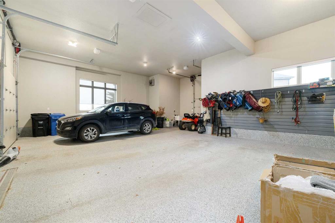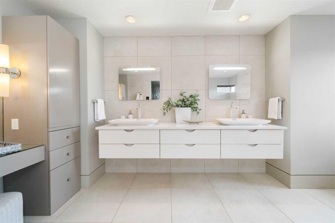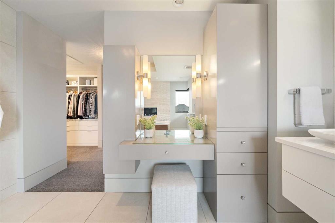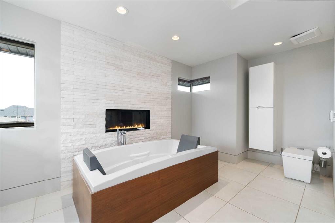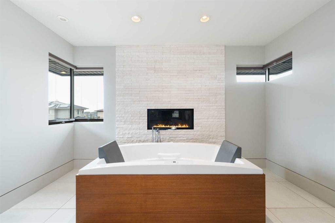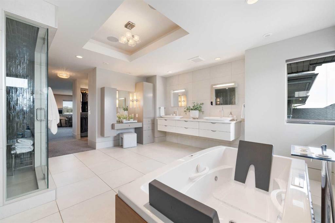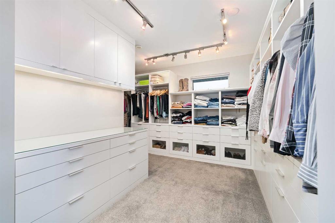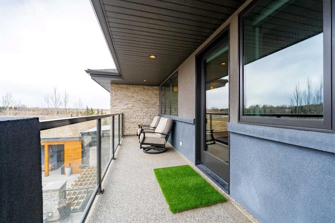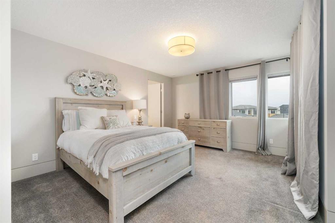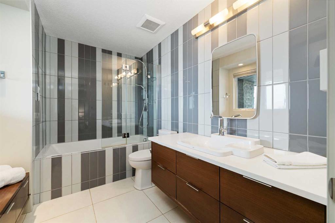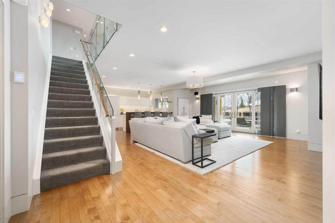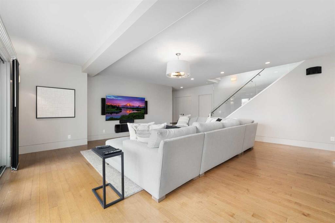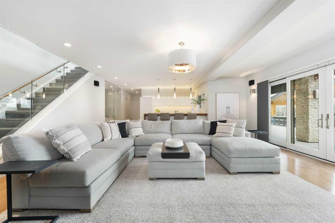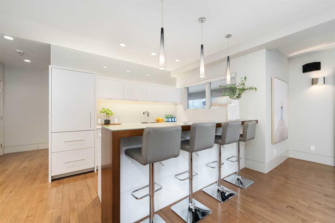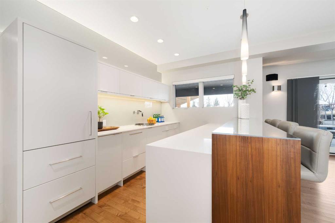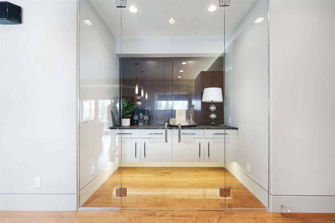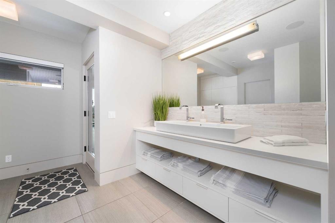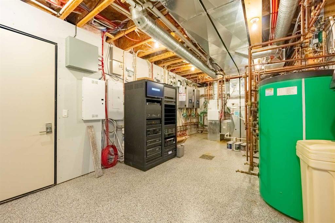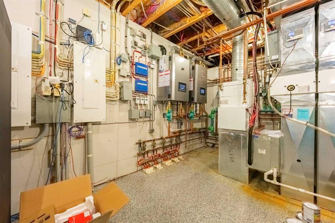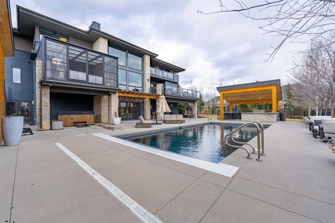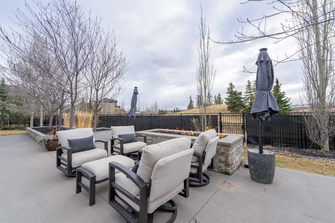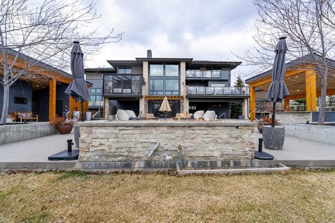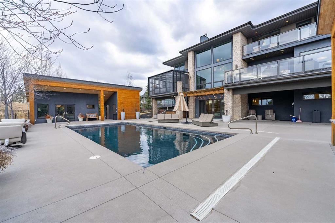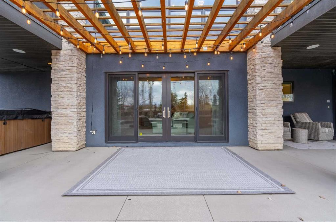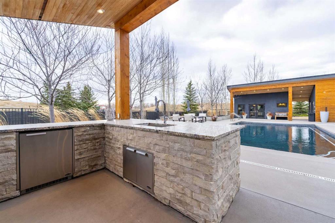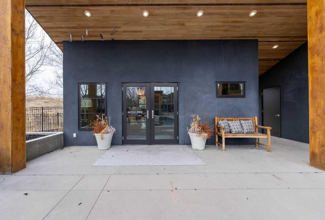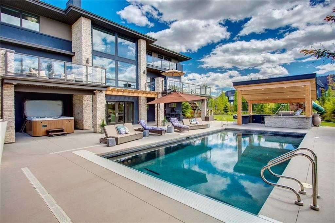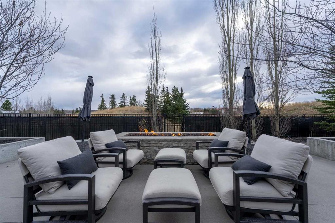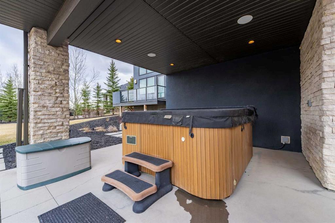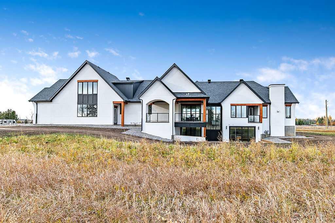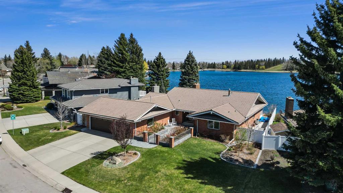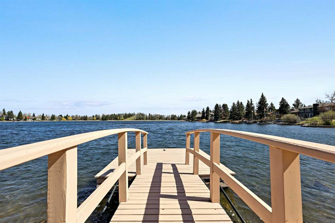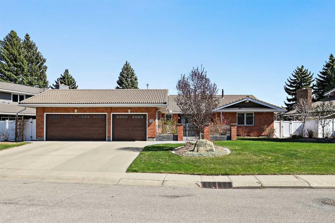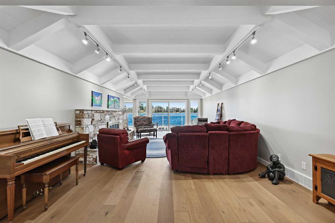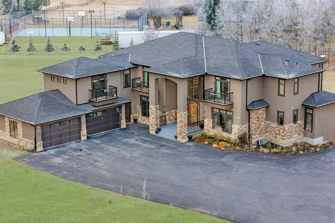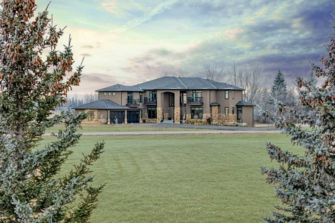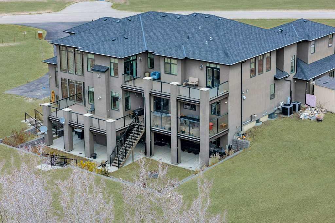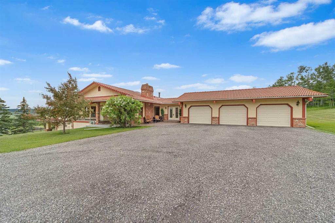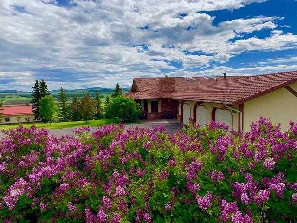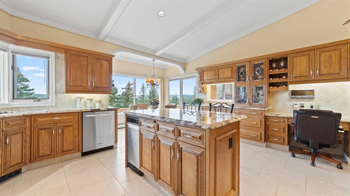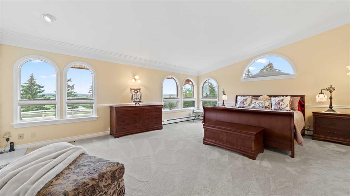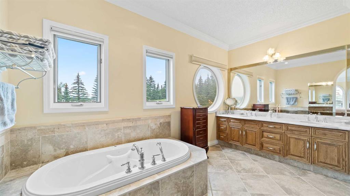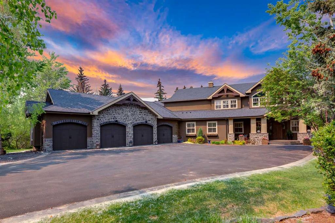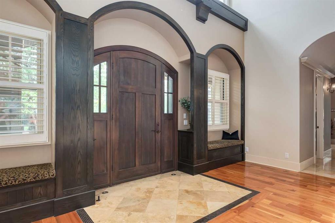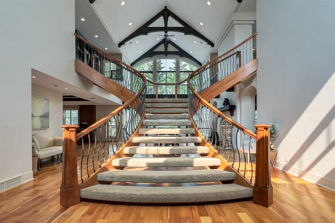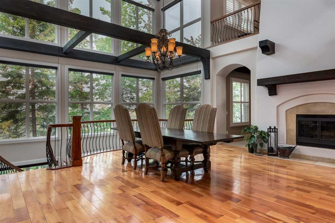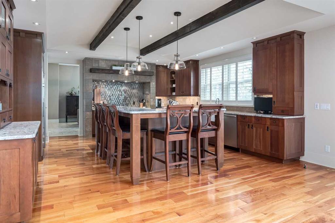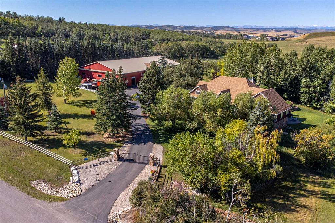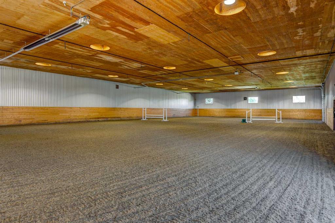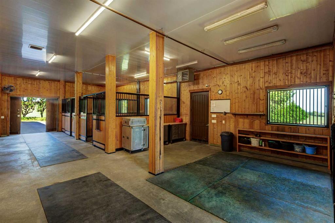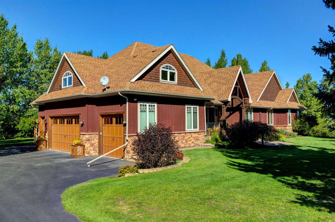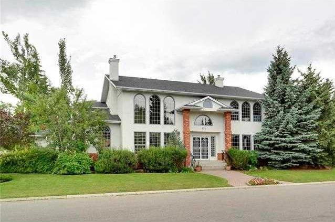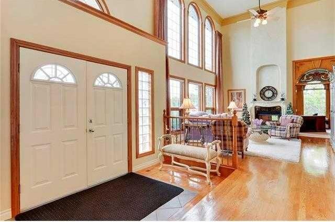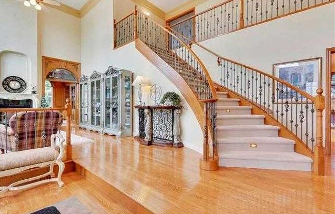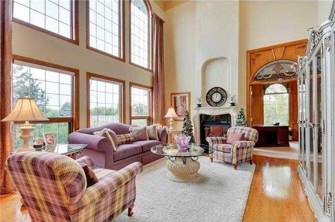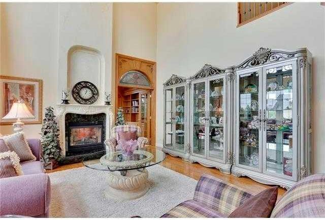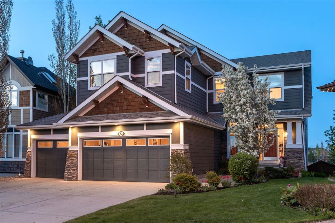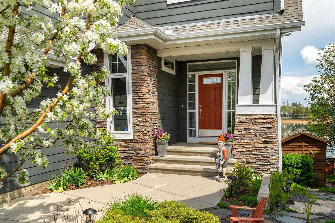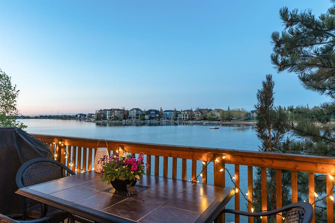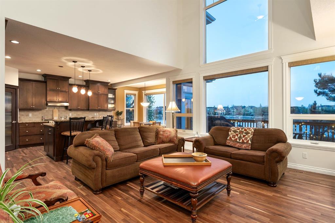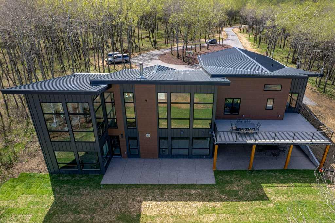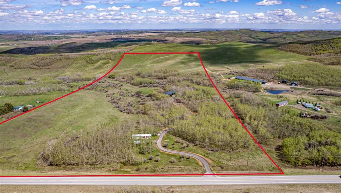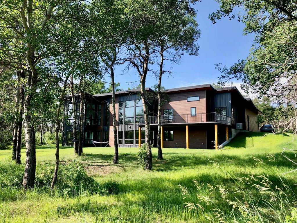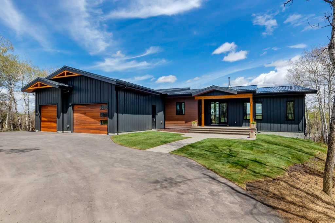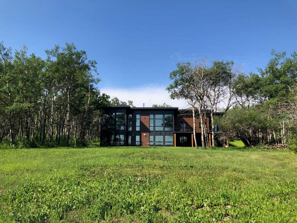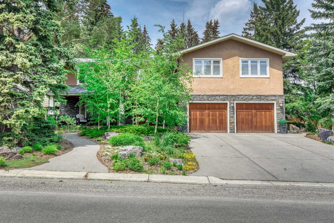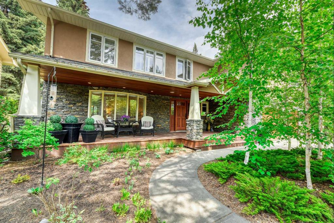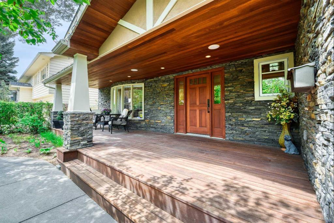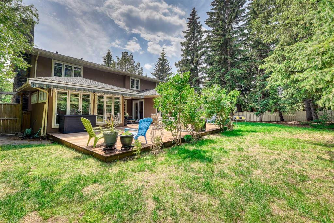313 Silverado Ranch Manor SW
Calgary T2X 0V2
MLS® Number: A2212786
$ 2,999,999
5
BEDROOMS
6 + 3
BATHROOMS
5,228
SQUARE FEET
2011
YEAR BUILT
A stunning fusion of luxury and design, this modern estate sits on a pristine 0.68-acre lot with iconic views of Spruce Meadows, offering the perfect blend of privacy, elegance, and year-round livability. Designed for both family life and grand-scale entertaining, the home showcases extraordinary craftsmanship with a state-of-the-art radiant heating system, sophisticated site-built cabinetry, and premium Sub-Zero and Miele appliances. The heart of the home features a double island kitchen and seamlessly flows into a 4-season sunroom where walls of glass invite nature in, all year round. Upstairs, four spacious bedrooms each offer their own private ensuite, ensuring comfort and privacy for every family member or guest. The walkout lower level opens to an outdoor paradise—complete with a luxurious in-ground concrete pool, spa-inspired hot tub, a charming pool house with its own 2-piece bath, and an outdoor kitchen nestled beneath a custom gazebo with built-in BBQ, fridge, and sink. Whether you're relaxing fireside or catching the game on one of the nine included televisions, every space in this home is crafted to elevate everyday living. A private home gym, dual oversized garages with space for five vehicles, and mature trees surrounding the property complete this rare offering—where lifestyle, luxury, and location come together in perfect harmony.
| COMMUNITY | Silverado |
| PROPERTY TYPE | Detached |
| BUILDING TYPE | House |
| STYLE | 2 Storey |
| YEAR BUILT | 2011 |
| SQUARE FOOTAGE | 5,228 |
| BEDROOMS | 5 |
| BATHROOMS | 9.00 |
| BASEMENT | Finished, Full |
| AMENITIES | |
| APPLIANCES | Built-In Oven, Built-In Refrigerator, Central Air Conditioner, Dishwasher, Dryer, Freezer, Induction Cooktop, Microwave, Washer, Wine Refrigerator |
| COOLING | Central Air |
| FIREPLACE | Bedroom, Family Room, Gas, Living Room |
| FLOORING | Carpet, Ceramic Tile, Hardwood |
| HEATING | Forced Air, Natural Gas, Radiant |
| LAUNDRY | Laundry Room, Upper Level |
| LOT FEATURES | Back Yard, Backs on to Park/Green Space, Front Yard, Irregular Lot, Landscaped, Lawn, No Neighbours Behind |
| PARKING | Heated Garage, Oversized, Quad or More Attached |
| RESTRICTIONS | None Known |
| ROOF | Asphalt Shingle |
| TITLE | Fee Simple |
| BROKER | eXp Realty |
| ROOMS | DIMENSIONS (m) | LEVEL |
|---|---|---|
| 4pc Bathroom | 10`9" x 4`11" | Basement |
| 4pc Bathroom | 16`6" x 15`9" | Basement |
| Exercise Room | 16`2" x 16`3" | Basement |
| Kitchen | 20`2" x 9`2" | Basement |
| Office | 11`11" x 8`11" | Basement |
| Office | 15`3" x 12`9" | Basement |
| Bedroom | 21`1" x 21`1" | Basement |
| Storage | 5`7" x 27`2" | Basement |
| 2pc Bathroom | 8`6" x 4`8" | Lower |
| 2pc Bathroom | 3`7" x 7`3" | Main |
| 2pc Bathroom | 7`11" x 5`1" | Main |
| Breakfast Nook | 5`11" x 9`0" | Main |
| Den | 14`10" x 14`1" | Main |
| Dining Room | 12`11" x 15`9" | Main |
| Foyer | 11`11" x 11`2" | Main |
| Kitchen | 25`1" x 26`1" | Main |
| Living Room | 21`2" x 20`5" | Main |
| Office | 17`11" x 12`0" | Main |
| Sunroom/Solarium | 16`11" x 14`10" | Main |
| 4pc Ensuite bath | 7`2" x 10`3" | Upper |
| 4pc Ensuite bath | 5`3" x 8`8" | Upper |
| 4pc Ensuite bath | 11`2" x 5`11" | Upper |
| 5pc Bathroom | 15`6" x 16`4" | Upper |
| Bedroom | 18`10" x 14`0" | Upper |
| Bedroom | 15`0" x 16`8" | Upper |
| Bedroom | 13`2" x 12`11" | Upper |
| Laundry | 13`1" x 11`6" | Upper |
| Loft | 19`6" x 15`7" | Upper |
| Bedroom - Primary | 19`6" x 25`10" | Upper |
| Walk-In Closet | 7`1" x 8`9" | Upper |
| Walk-In Closet | 6`9" x 10`3" | Upper |
| Walk-In Closet | 8`11" x 7`6" | Upper |
| Walk-In Closet | 14`2" x 10`10" | Upper |

