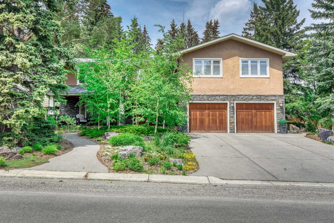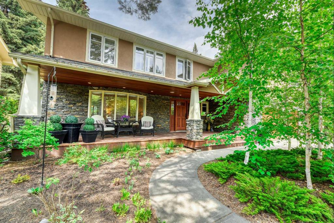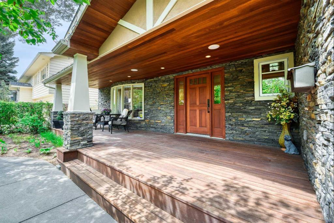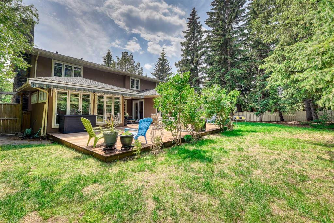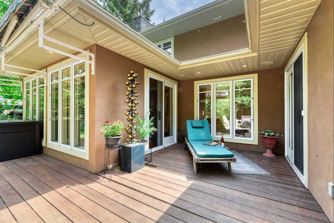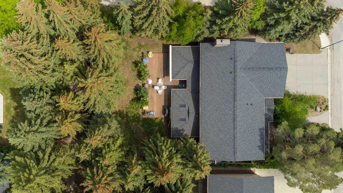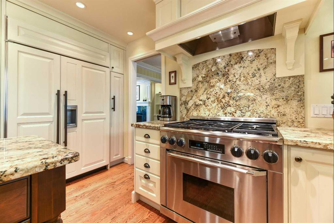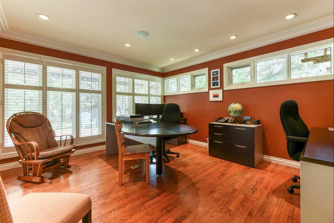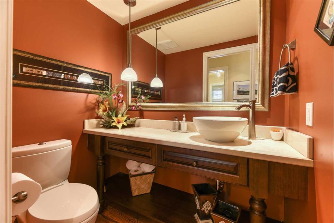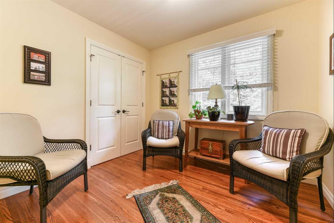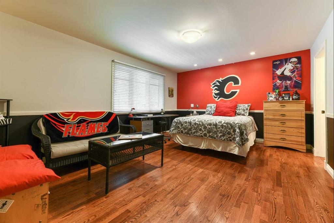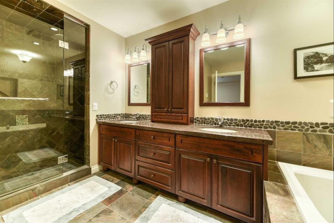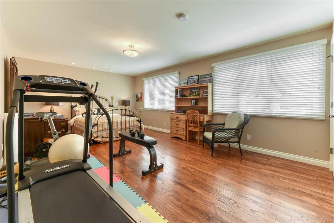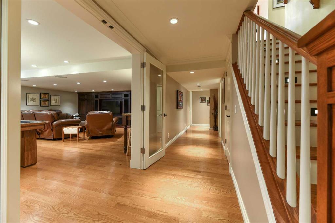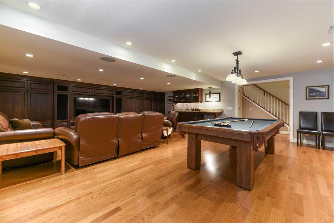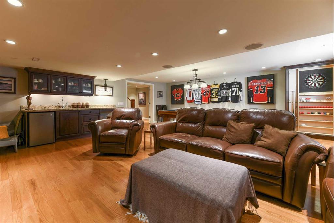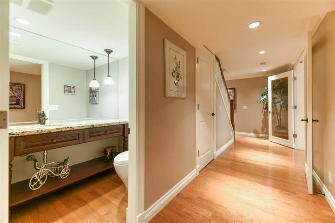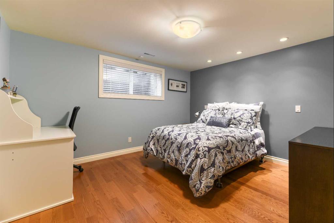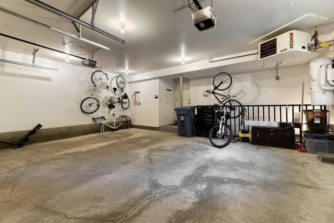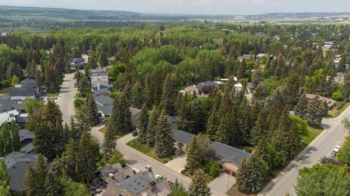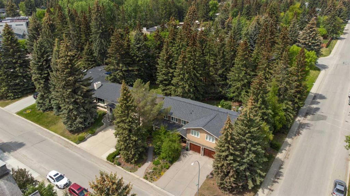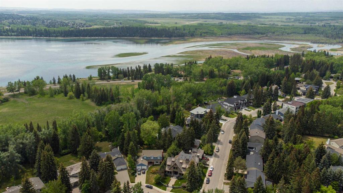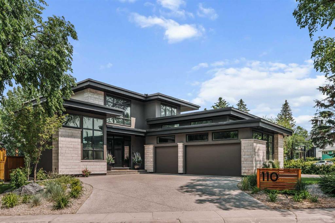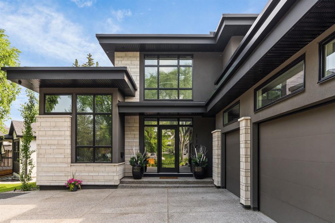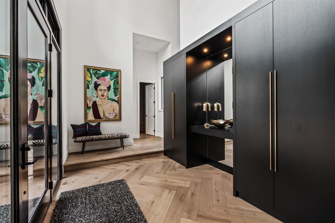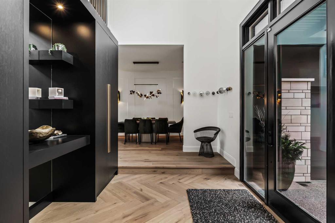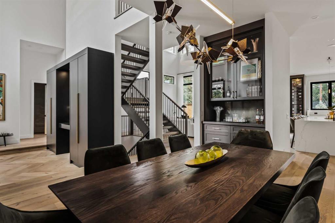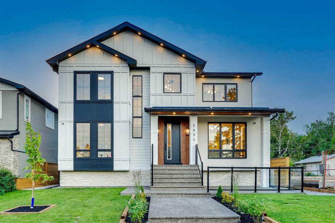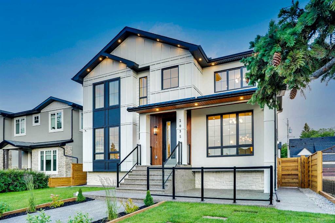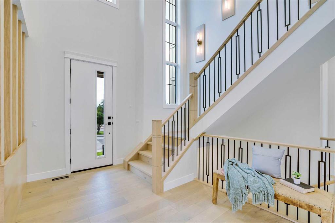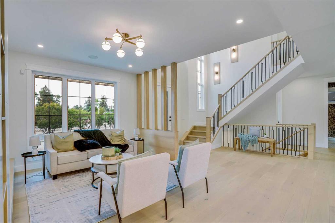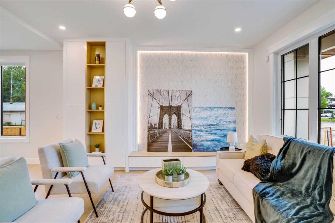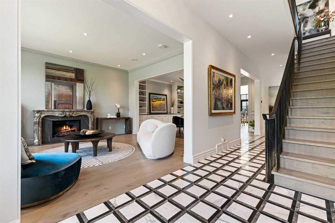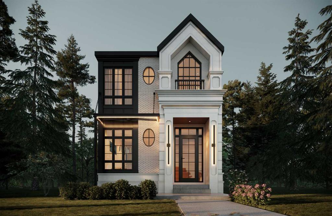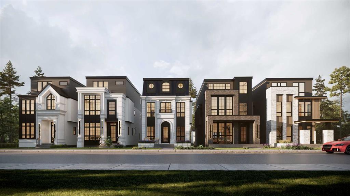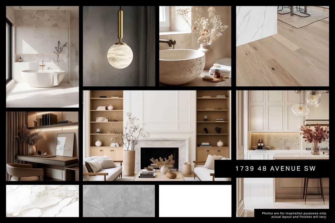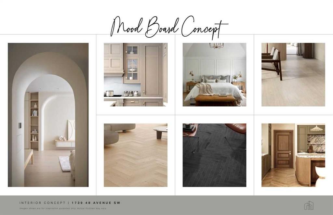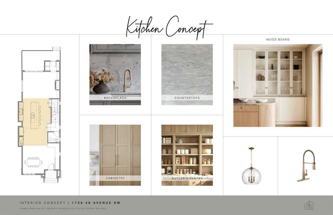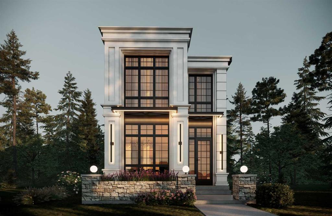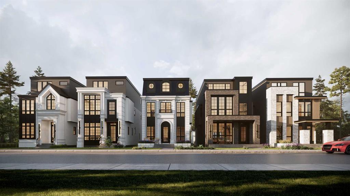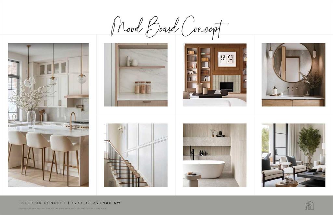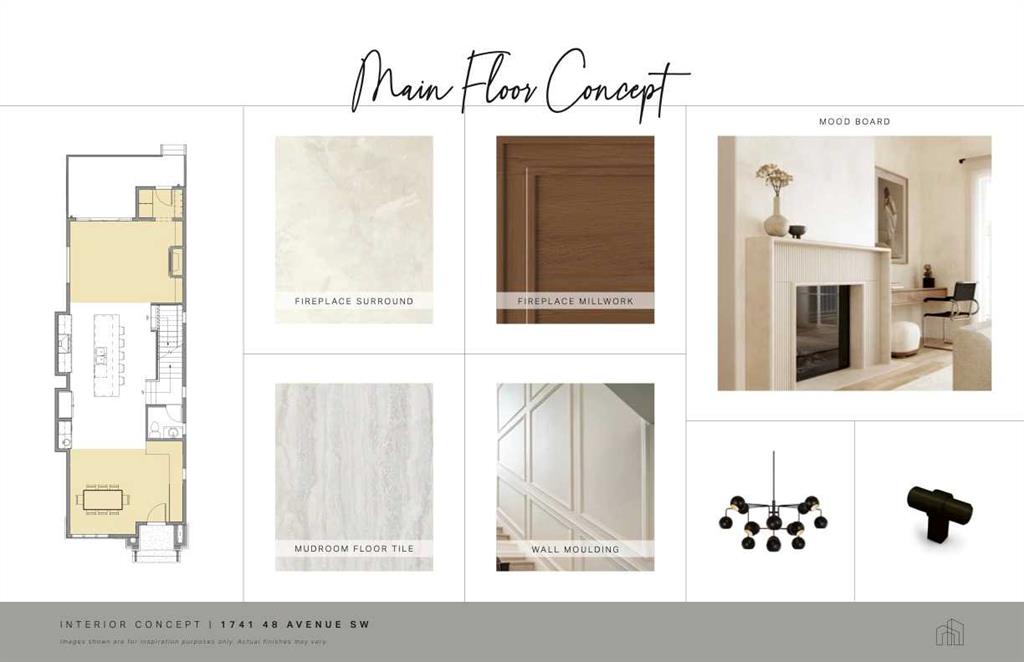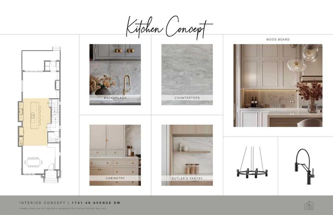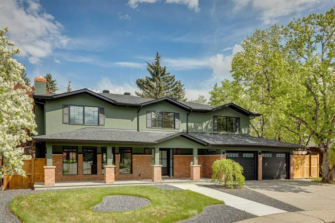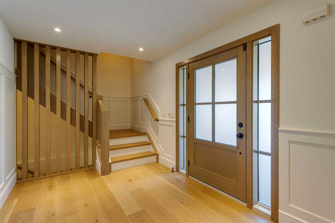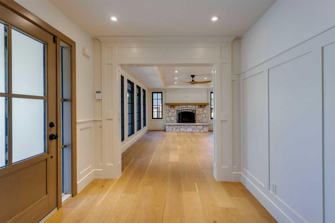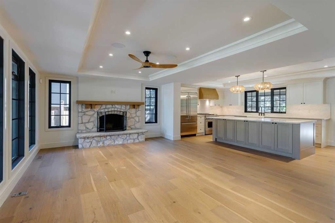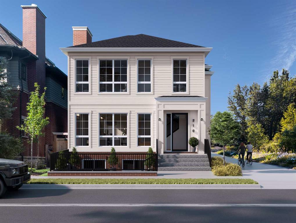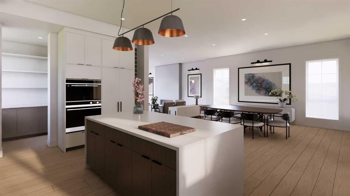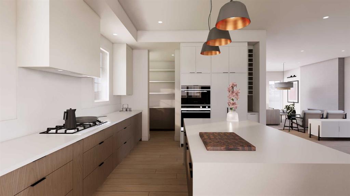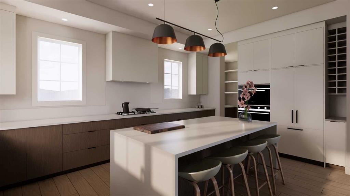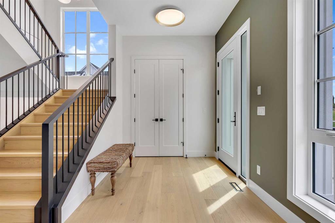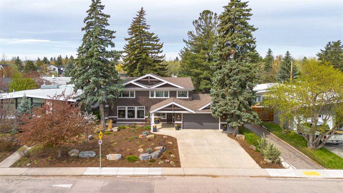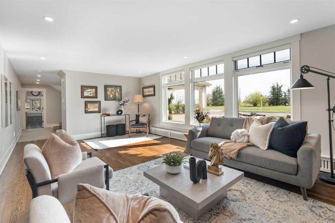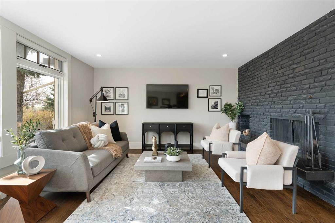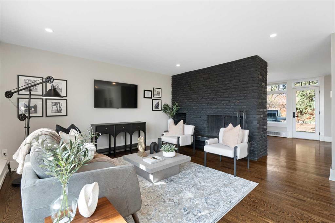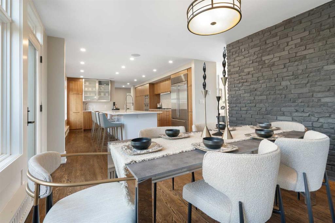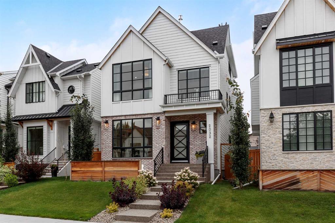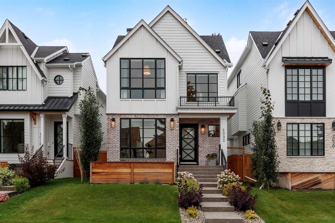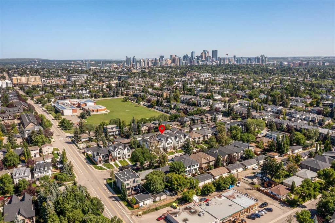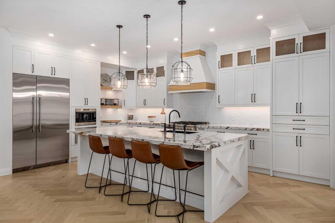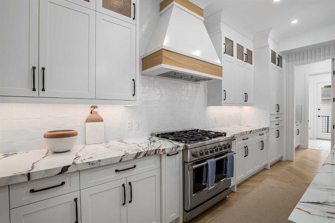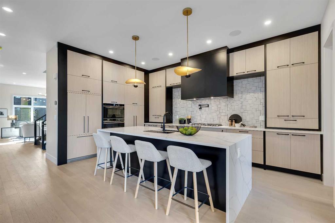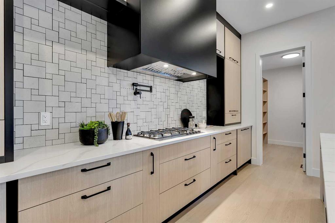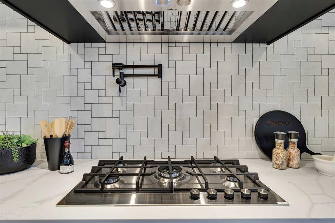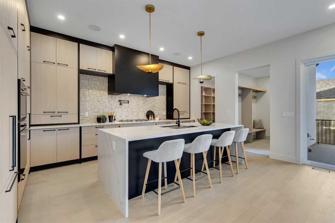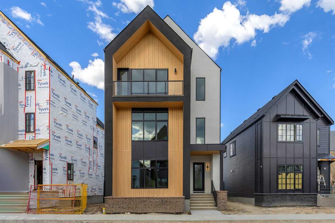6948 Livingstone Drive SW
Calgary T3E 6J5
MLS® Number: A2217929
$ 2,440,000
6
BEDROOMS
3 + 2
BATHROOMS
3,582
SQUARE FEET
1966
YEAR BUILT
Price Reduced on this Gorgeous Lakeview Estate Home! Over 5,000 square feet of professionally developed living area. The finest finishings throughout all areas of this home. Granite counters, State of the Art Appliances, Meranti Tropical Wood front and rear Deck and Trim, and hardwood floors throughout make this exceptional home unique. This home boasts high quality built-in's, impressive lighting, high end granite counters, gorgeous Chef's Kitchen, and room for the whole family to grow and thrive. An abundance of Windows and Sky Lights flood this home with Sunshine year round. All areas of this home are spacious and bright. Oversized heated garage has stairs leading directly to the lower level of the home. In addition, there is a 220 volt outlet in the garage, ideal for charging your EV. This 6 bedroom/5 bathroom home provides ample space, and its location next to walking/bike paths in North Glenmore Park make this home the perfect place to raise a family. Lakeview has so much to offer, parks, walking paths, biking, hiking, kayaking, or sailing; a lifestyle most only dream of. Summer Vacation right in your own Community. Treat Yourself to our Virtual Tour and book your private showing today!
| COMMUNITY | Lakeview |
| PROPERTY TYPE | Detached |
| BUILDING TYPE | House |
| STYLE | 2 Storey |
| YEAR BUILT | 1966 |
| SQUARE FOOTAGE | 3,582 |
| BEDROOMS | 6 |
| BATHROOMS | 5.00 |
| BASEMENT | Finished, Full |
| AMENITIES | |
| APPLIANCES | Bar Fridge, Built-In Oven, Dishwasher, Dryer, Garage Control(s), Gas Range, Microwave, Range Hood, Refrigerator, Washer, Window Coverings |
| COOLING | None |
| FIREPLACE | Gas, Wood Burning |
| FLOORING | Ceramic Tile, Hardwood, Slate |
| HEATING | Fireplace(s), Forced Air, Natural Gas |
| LAUNDRY | Main Level |
| LOT FEATURES | Corner Lot, Landscaped, Many Trees, Private |
| PARKING | Double Garage Attached, Heated Garage |
| RESTRICTIONS | Utility Right Of Way |
| ROOF | Asphalt Shingle |
| TITLE | Fee Simple |
| BROKER | Century 21 Bravo Realty |
| ROOMS | DIMENSIONS (m) | LEVEL |
|---|---|---|
| Game Room | 26`2" x 21`5" | Lower |
| Bedroom | 12`7" x 11`3" | Lower |
| Bedroom | 13`5" x 11`4" | Lower |
| 5pc Bathroom | 8`11" x 14`5" | Lower |
| 2pc Bathroom | 5`7" x 4`8" | Lower |
| Storage | 10`1" x 10`1" | Lower |
| Kitchen | 13`8" x 13`2" | Main |
| Dining Room | 12`7" x 10`6" | Main |
| Family Room | 12`8" x 20`4" | Main |
| Living Room | 15`1" x 19`3" | Main |
| Office | 14`6" x 12`7" | Main |
| Breakfast Nook | 11`3" x 7`5" | Main |
| Den | 11`6" x 16`0" | Main |
| Laundry | 7`10" x 6`6" | Main |
| 2pc Bathroom | 4`2" x 6`1" | Main |
| Bedroom - Primary | 27`7" x 21`5" | Second |
| Bedroom | 12`10" x 19`5" | Second |
| Bedroom | 14`11" x 23`0" | Second |
| Bedroom | 8`10" x 9`7" | Second |
| 4pc Ensuite bath | 4`6" x 12`7" | Second |
| 5pc Bathroom | 9`2" x 14`1" | Second |

