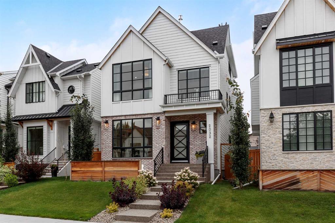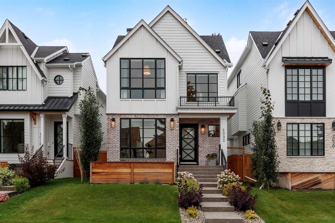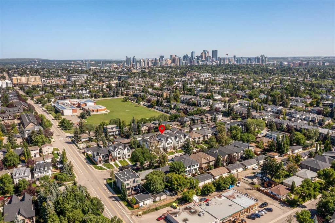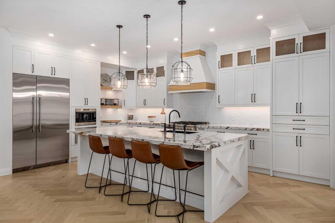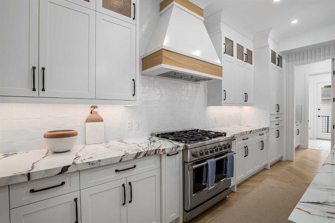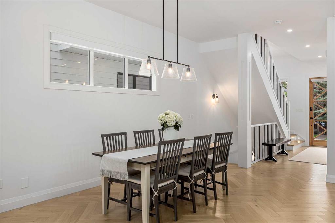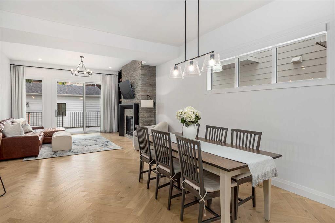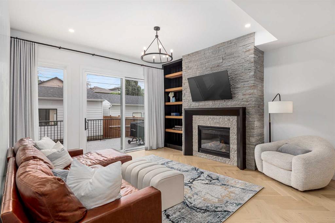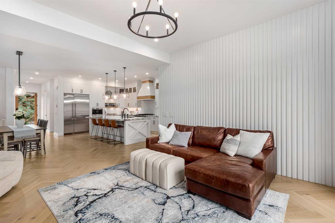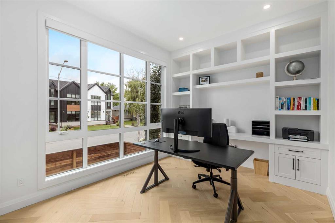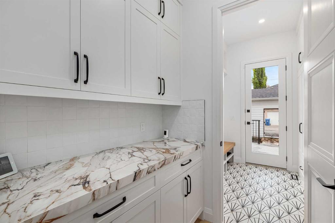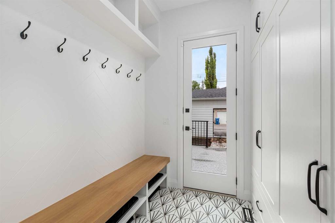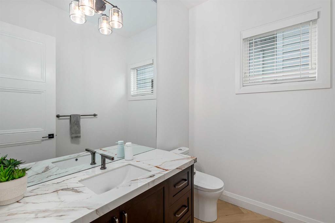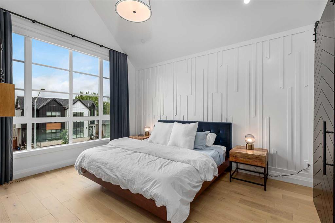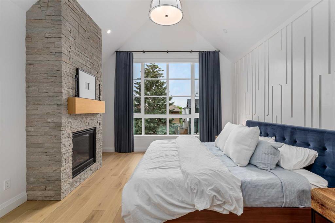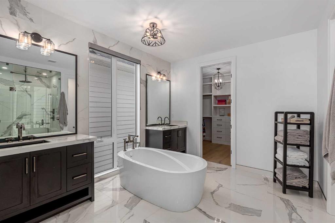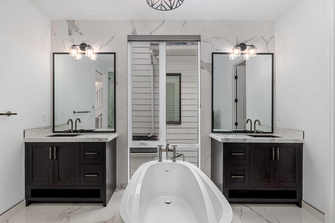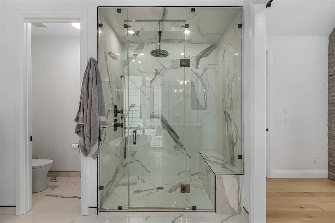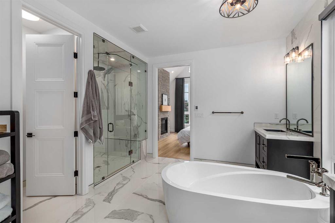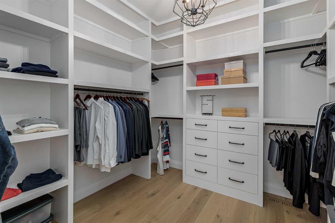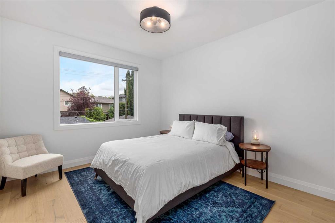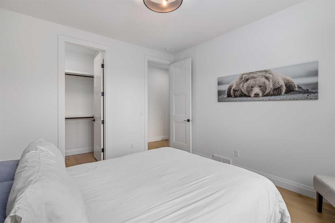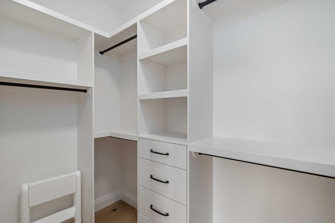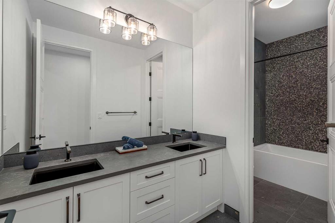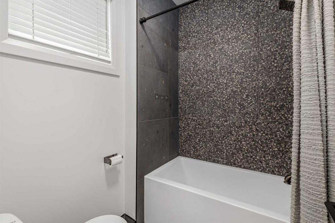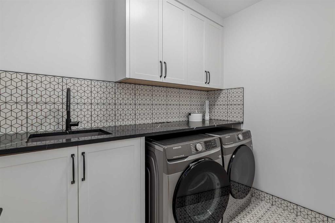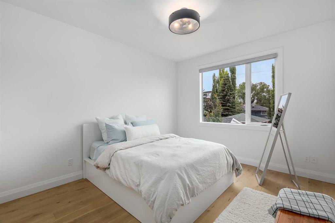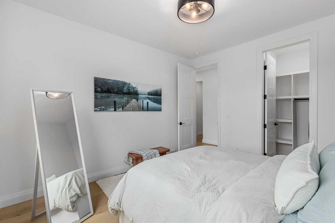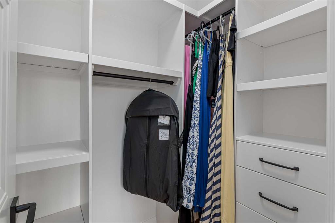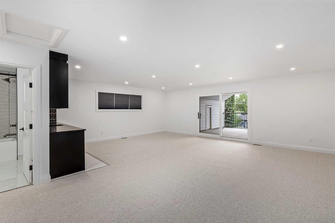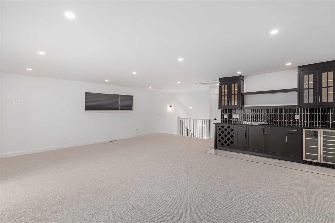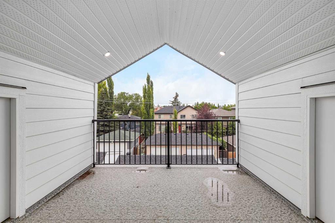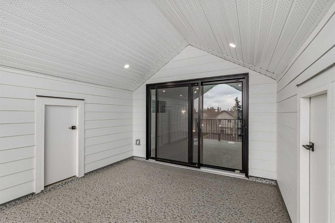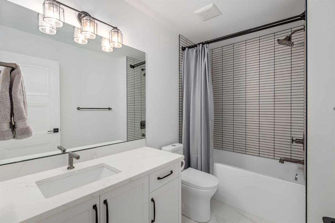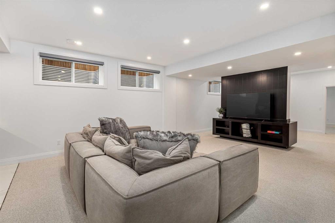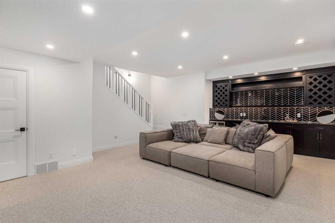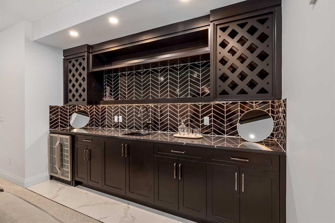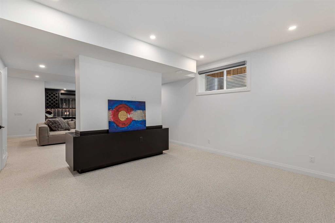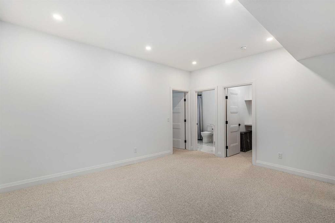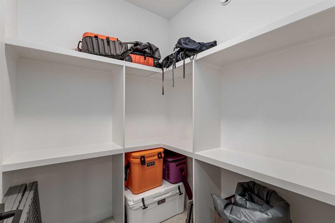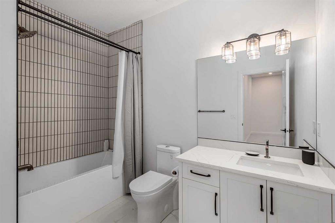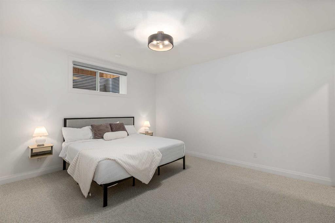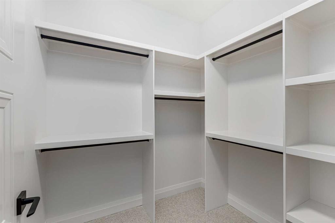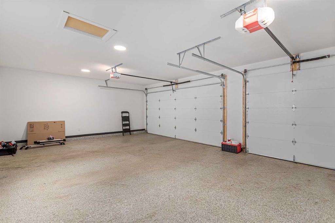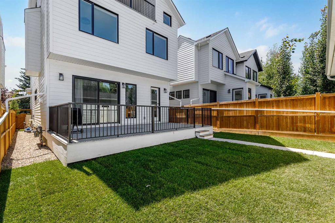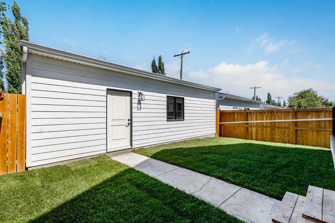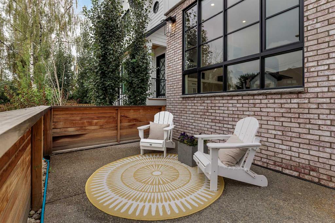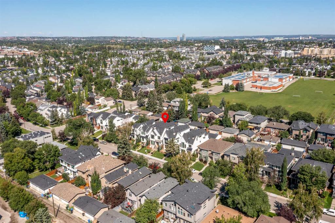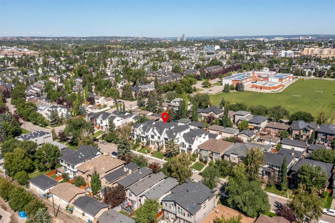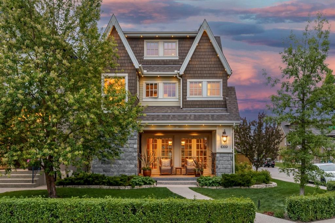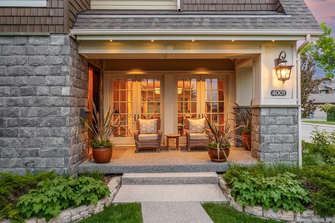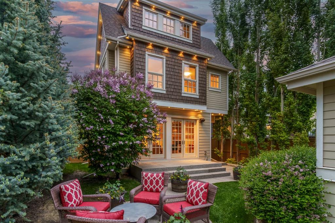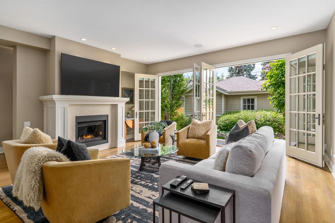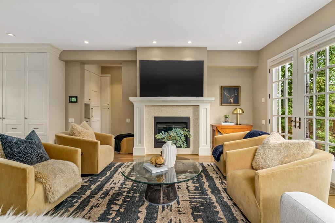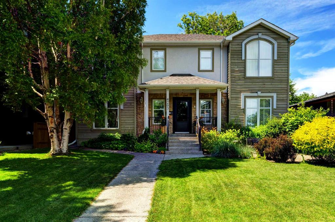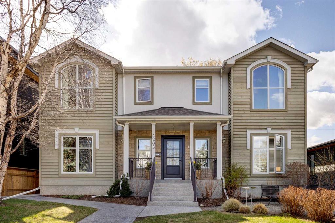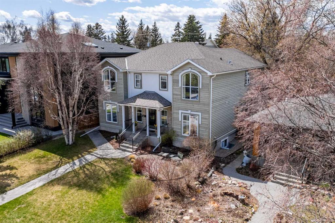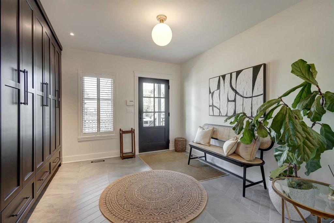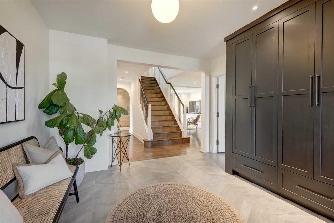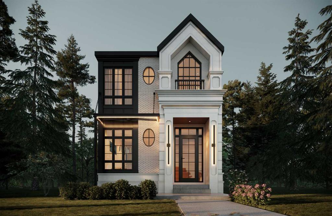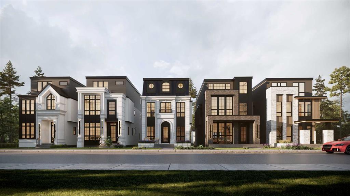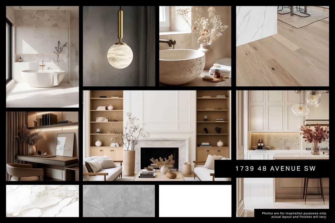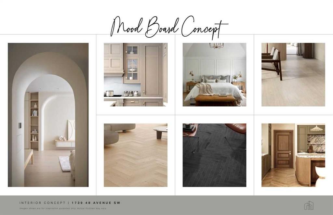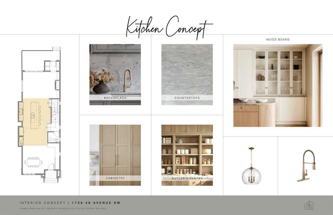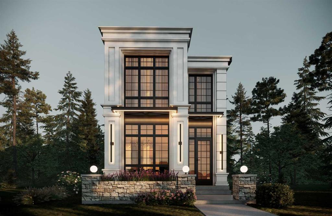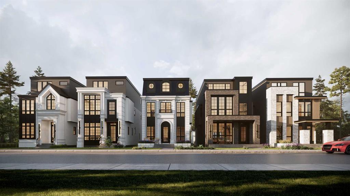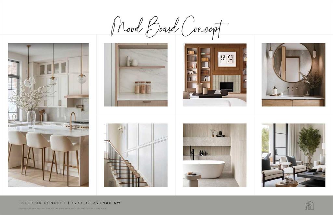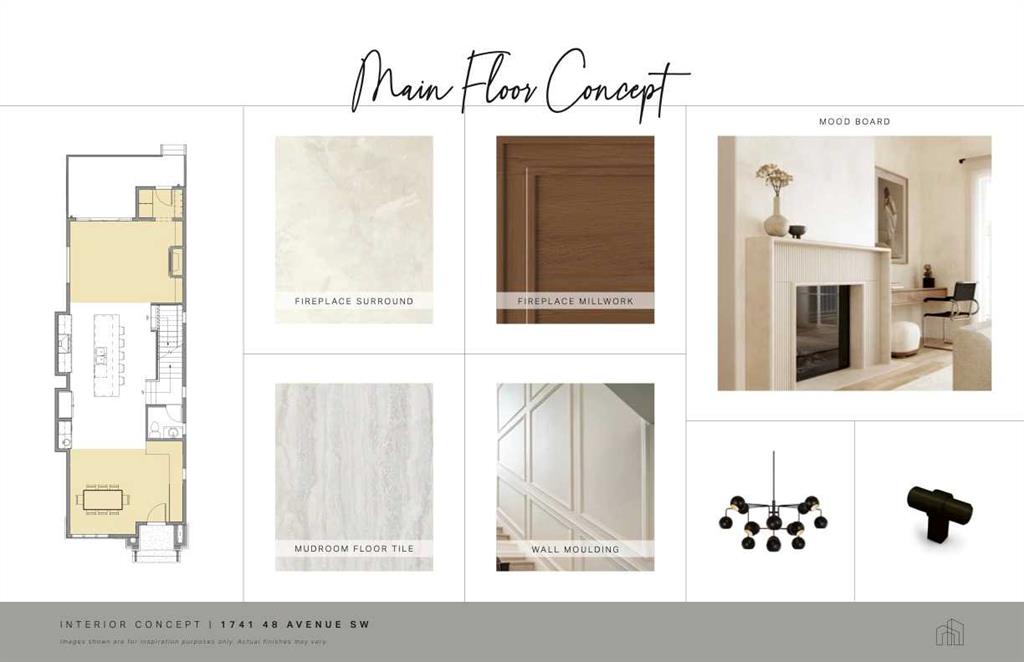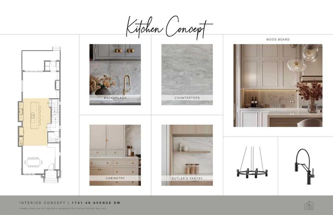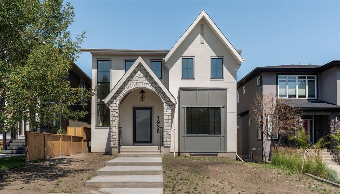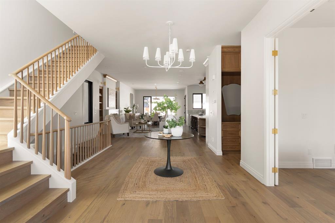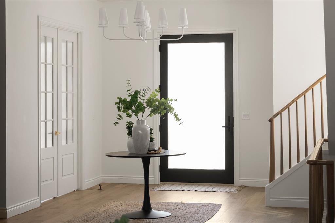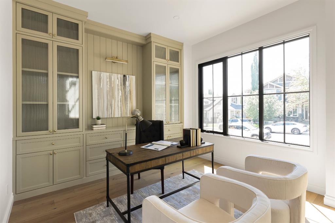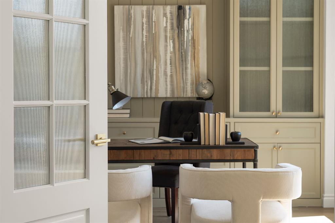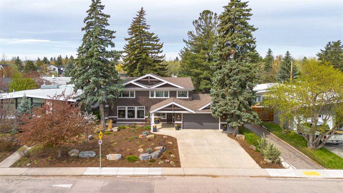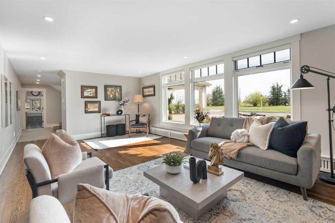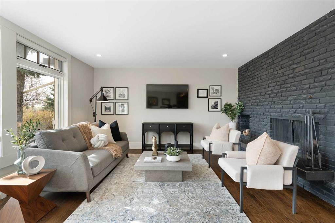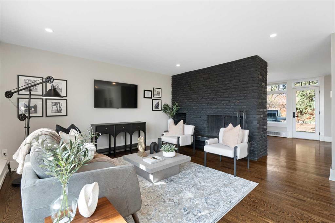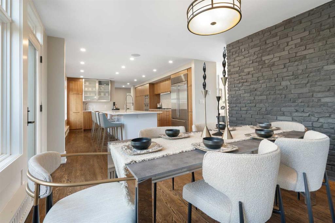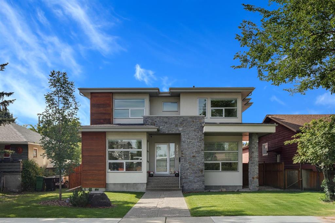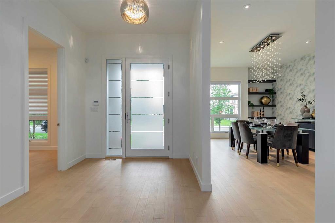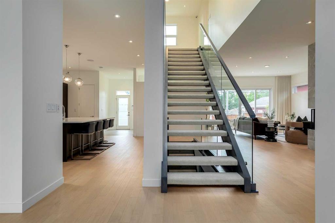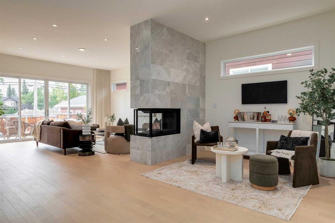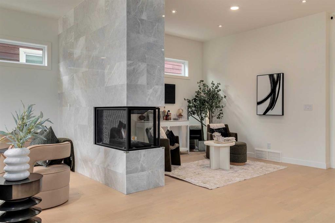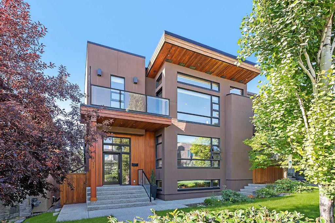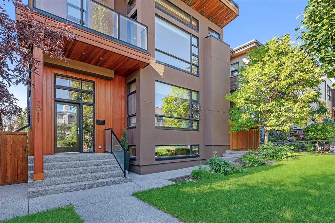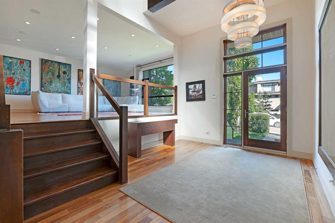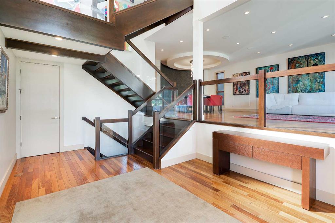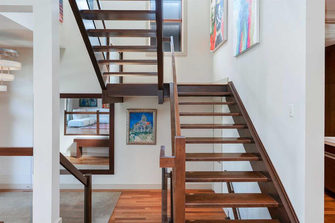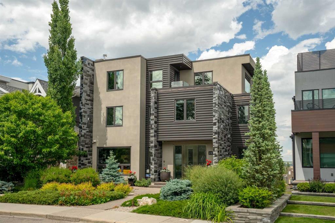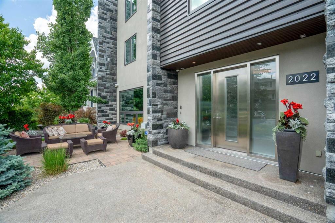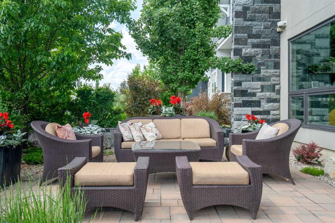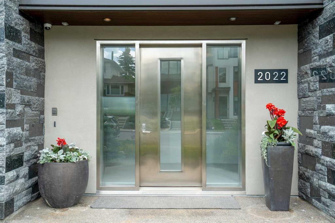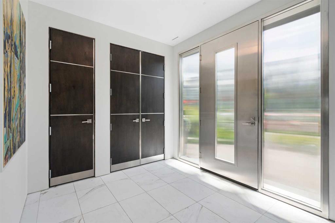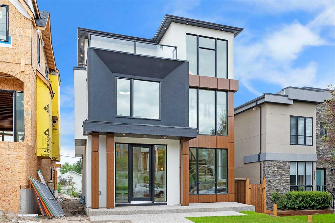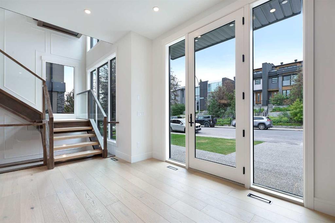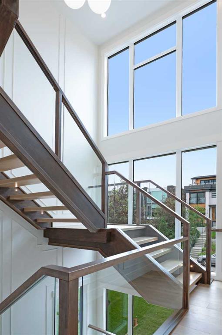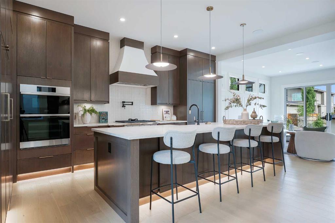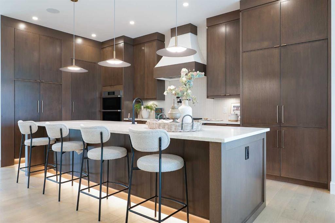2032 41 Avenue SW
Calgary T2T 2M1
MLS® Number: A2233848
$ 2,299,900
4
BEDROOMS
4 + 1
BATHROOMS
3,246
SQUARE FEET
2023
YEAR BUILT
***Welcome to one of the finest homes, located in one of the most prestigious neighbourhoods of Calgary – 2032 41 Ave SW. This 3 STOREY, over 3,200 sq.ft. ABOVE GRADE (plus a fully developed basement) architectural masterpiece will truly captivate you. The main floor boasts 10' CEILINGS, a GOURMET KITCHEN with an expansive island, FISHER AND PAYKEL stainless steel appliances, bespoke floor-to-ceiling cabinetry, and a stylish walkthrough pantry. A LARGE OFFICE just off the front entrance provides an ideal workspace, complemented by a designer 2PC bathroom and a spacious mudroom at the rear. The elegant dining area and inviting living room with a GAS FIREPLACE offer seamless access to a grand deck and impeccably landscaped backyard. The second floor features 9' CEILINGS, a sun-drenched south-facing primary retreat with vaulted ceilings, another GAS FIREPLACE, and a truly STATE OF THE ART ENSUITE BATHROOM. This level also includes a beautifully appointed laundry room, a refined 5PC bathroom, and two additional generously sized bedrooms, each with a walk-in closet. The upper THIRD LEVEL is a loft-style sanctuary, offering a substantial BONUS ROOM, an additional full bathroom, a sophisticated wet bar, and access to a covered balcony (with sweeping views and two discreet storage nooks). The lower level impresses with 9' CEILINGS, a vast recreation/family room featuring a stunning wet bar, a spacious 4TH BEDROOM with a walk-in closet, a luxurious full bathroom, and a dedicated storage room. This residence is brimming with upscale enhancements, including HARDWOOD FLOORING on the main and second levels, CENTRAL AIR CONDITIONING, custom cabinetry, and a premium appliance package. Park your vehicles in the oversized 3 CAR GARAGE, savour your morning coffee on the charming front patio, enjoy serene strolls along the nearby Elbow River, and explore the vibrant array of upscale dining and boutique shopping in MARDA LOOP and ALTADORE. Some of Calgary’s finest public and private schools are also located just minutes away. Book your private showing NOW to experience this exceptional property in person!
| COMMUNITY | Altadore |
| PROPERTY TYPE | Detached |
| BUILDING TYPE | House |
| STYLE | 3 Storey |
| YEAR BUILT | 2023 |
| SQUARE FOOTAGE | 3,246 |
| BEDROOMS | 4 |
| BATHROOMS | 5.00 |
| BASEMENT | Finished, Full |
| AMENITIES | |
| APPLIANCES | Dishwasher, Dryer, Microwave, Refrigerator, Stove(s), Washer |
| COOLING | Central Air |
| FIREPLACE | Brick Facing, Gas, Living Room, Primary Bedroom |
| FLOORING | Carpet, Hardwood, Tile |
| HEATING | In Floor Roughed-In, Forced Air |
| LAUNDRY | Upper Level |
| LOT FEATURES | Back Lane, Back Yard, Landscaped, Lawn, Level, Paved, Rectangular Lot |
| PARKING | Triple Garage Detached |
| RESTRICTIONS | None Known |
| ROOF | Asphalt, Asphalt Shingle |
| TITLE | Fee Simple |
| BROKER | RE/MAX First |
| ROOMS | DIMENSIONS (m) | LEVEL |
|---|---|---|
| 4pc Bathroom | Basement | |
| Bedroom | 15`1" x 13`2" | Basement |
| Game Room | 18`0" x 36`4" | Basement |
| Furnace/Utility Room | 6`3" x 17`2" | Basement |
| 2pc Bathroom | Main | |
| Dining Room | 9`6" x 18`7" | Main |
| Kitchen | 13`4" x 19`11" | Main |
| Living Room | 15`0" x 14`3" | Main |
| Mud Room | 7`6" x 7`6" | Main |
| Office | 13`0" x 10`7" | Main |
| Other | 7`6" x 5`9" | Main |
| 5pc Bathroom | Second | |
| 5pc Ensuite bath | Second | |
| Bedroom | 11`4" x 12`8" | Second |
| Bedroom | 11`4" x 12`8" | Second |
| Laundry | 5`9" x 8`8" | Second |
| Bedroom - Primary | 12`11" x 15`1" | Second |
| Walk-In Closet | 9`11" x 8`9" | Second |
| 4pc Bathroom | Third | |
| Family Room | 23`0" x 23`8" | Third |

