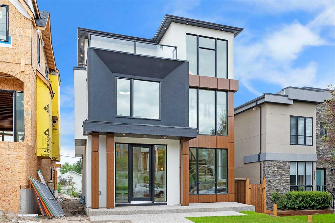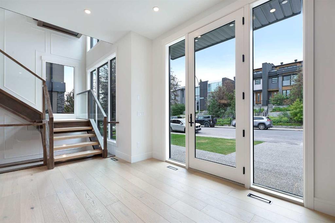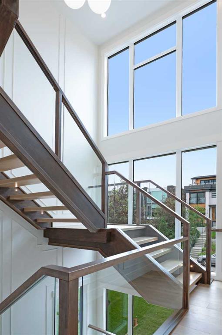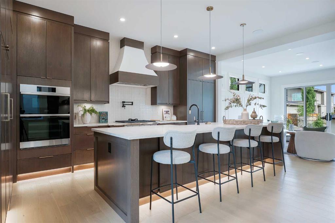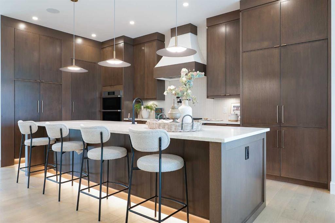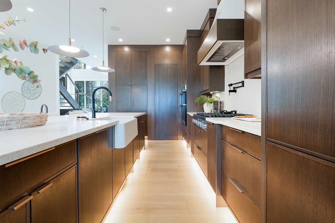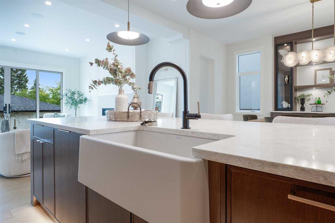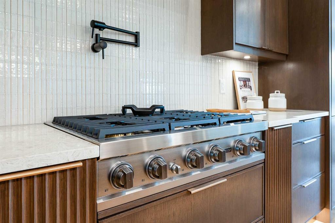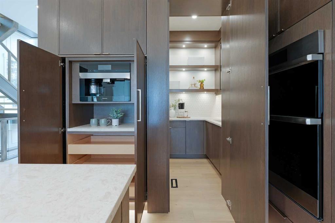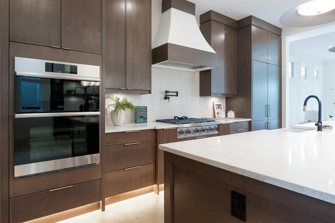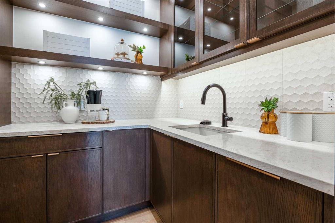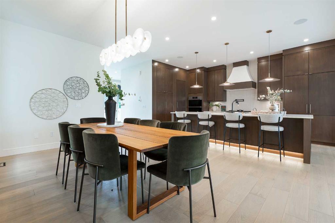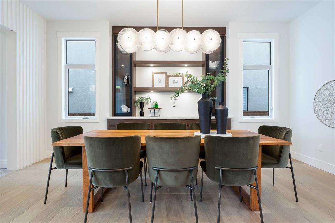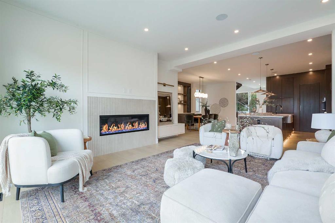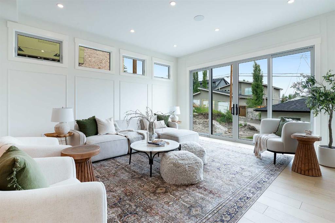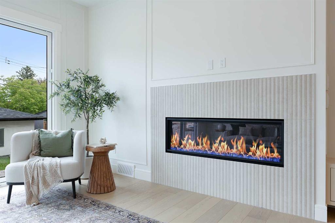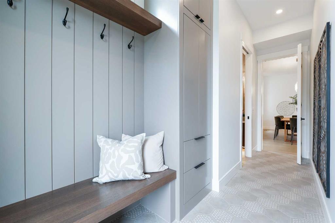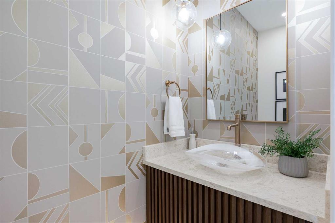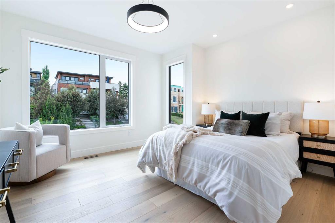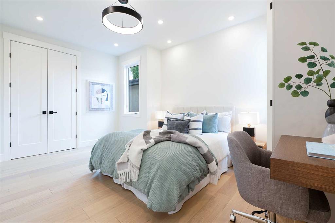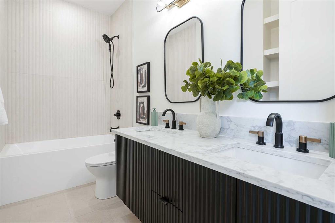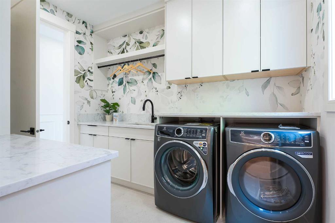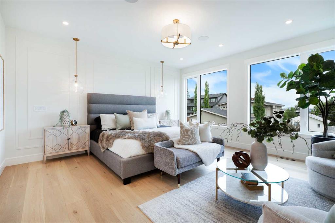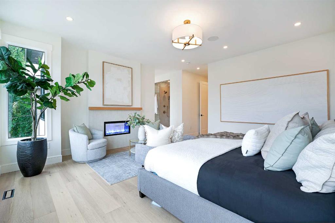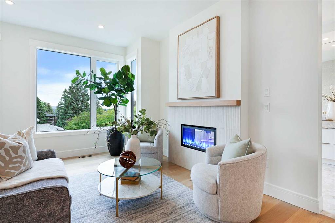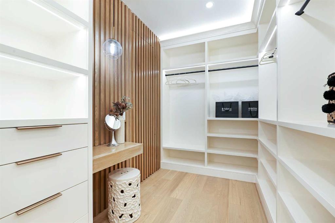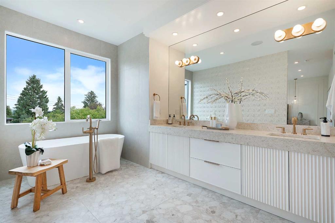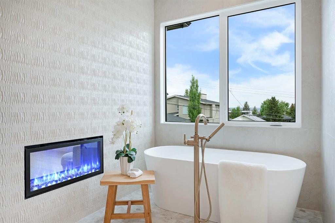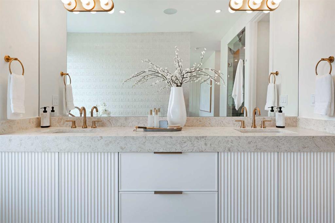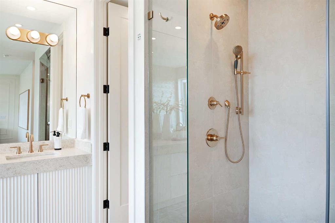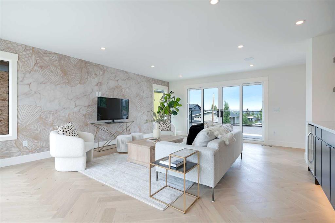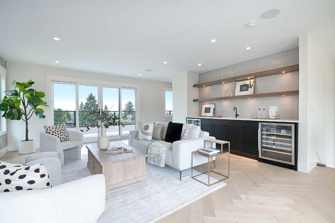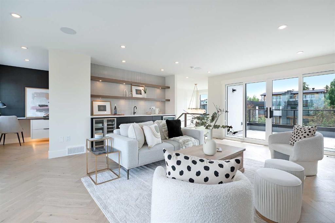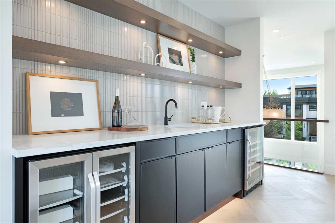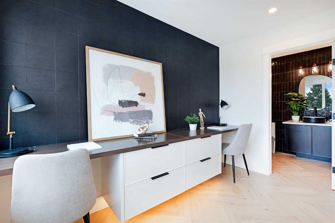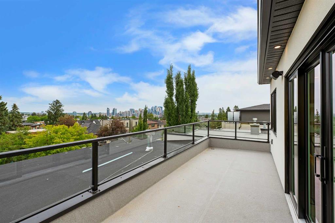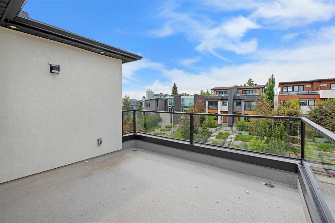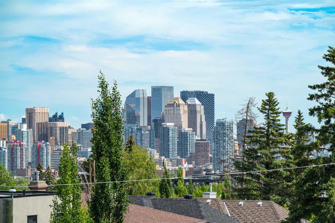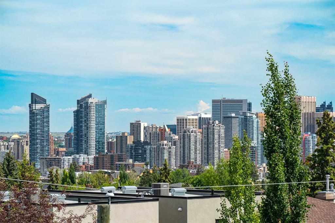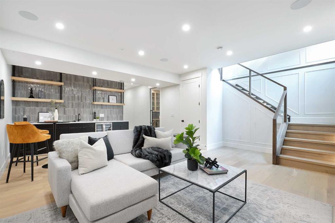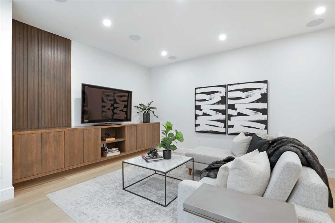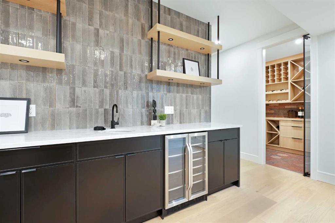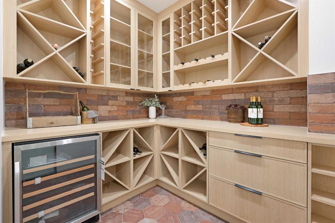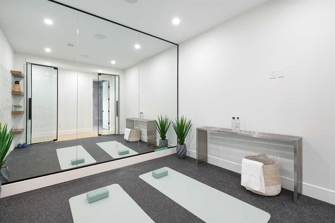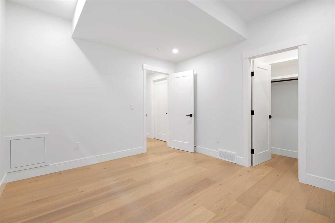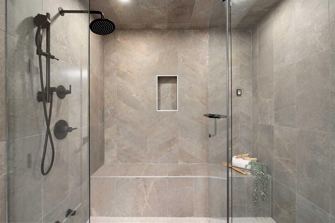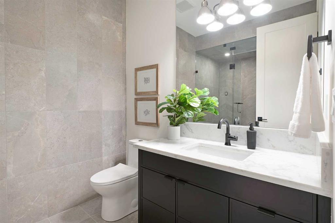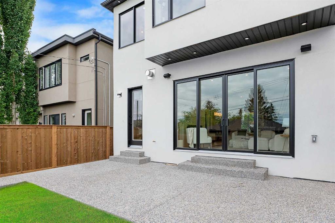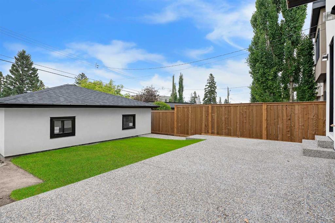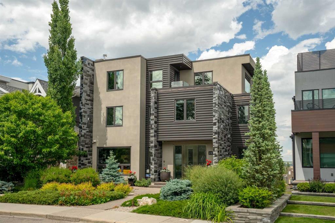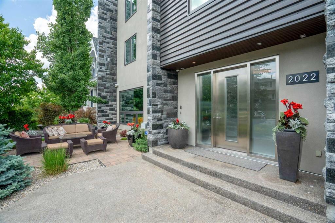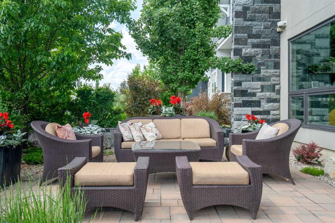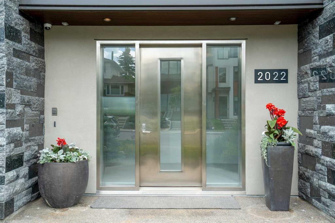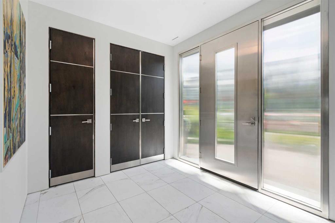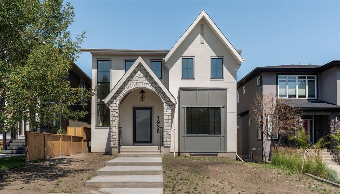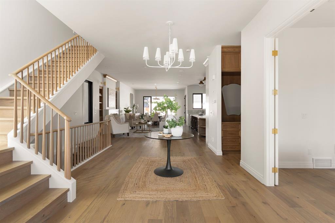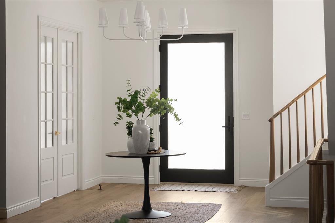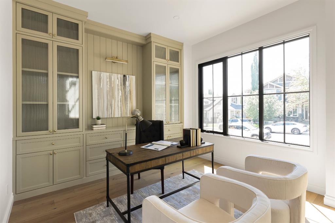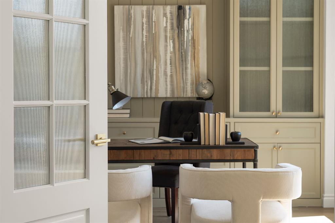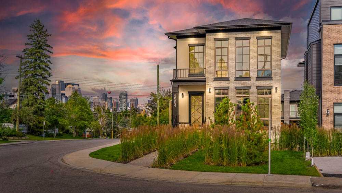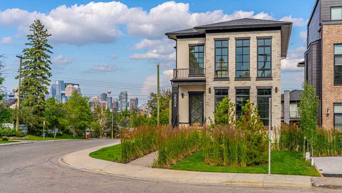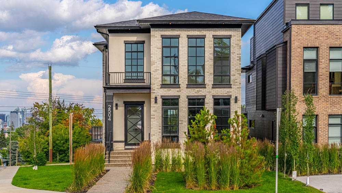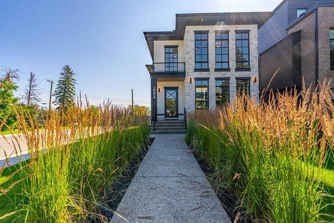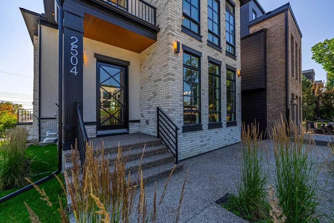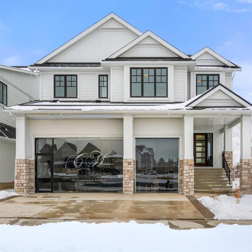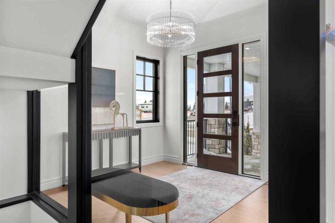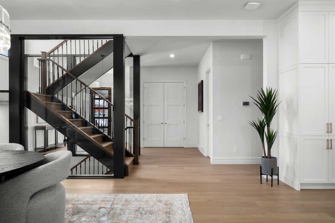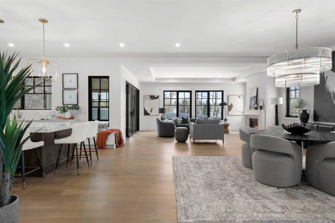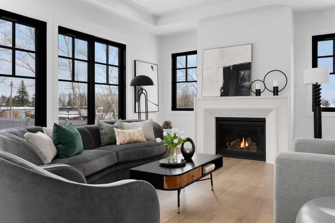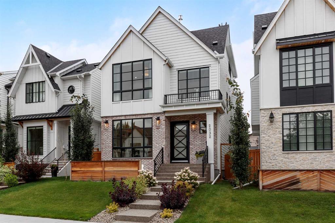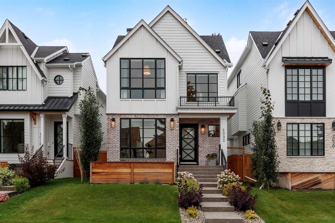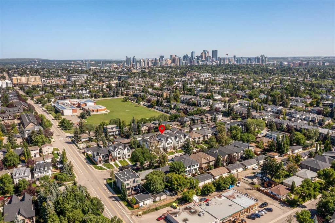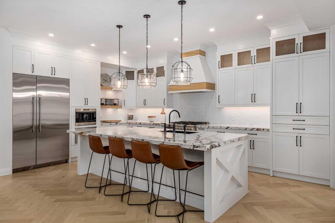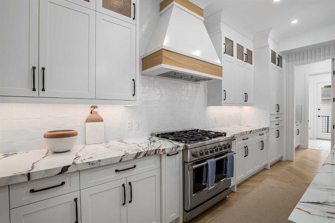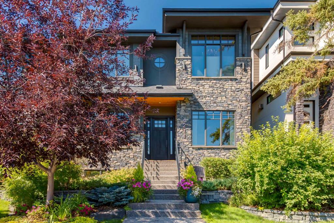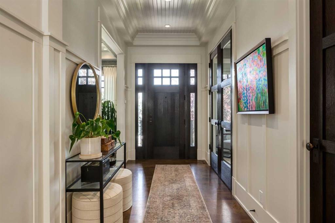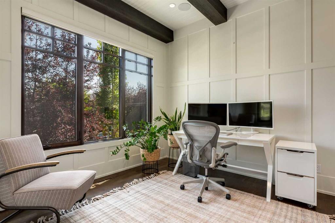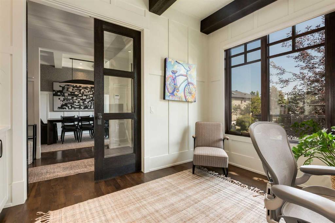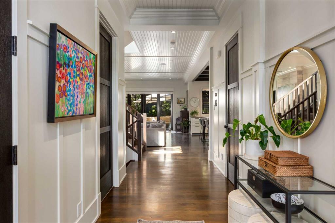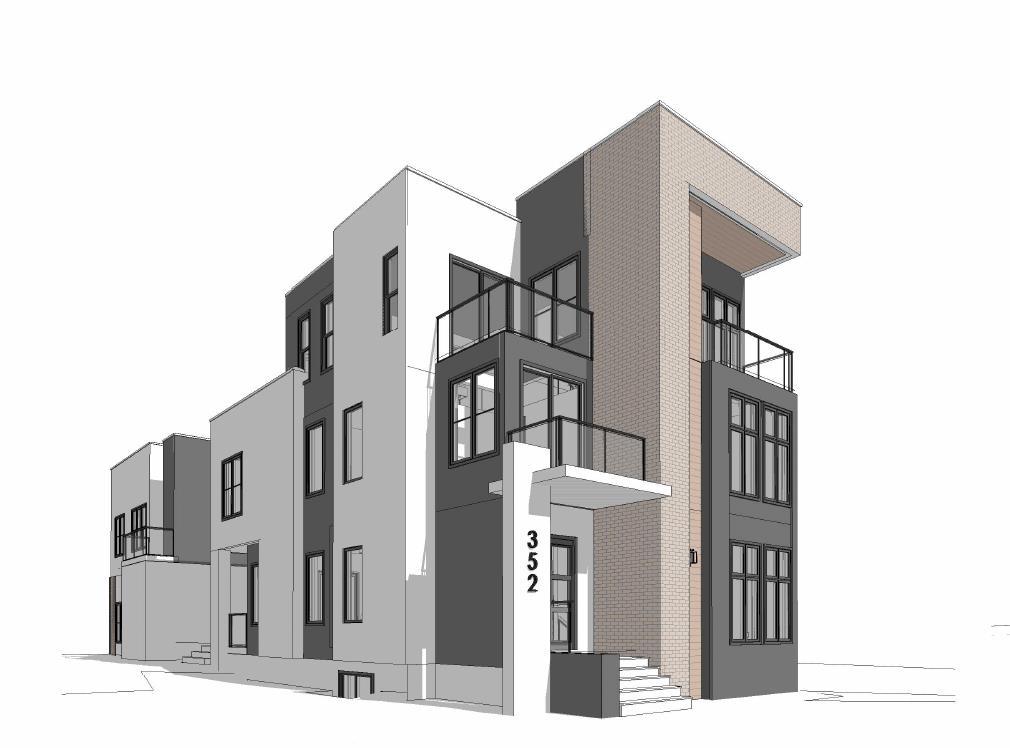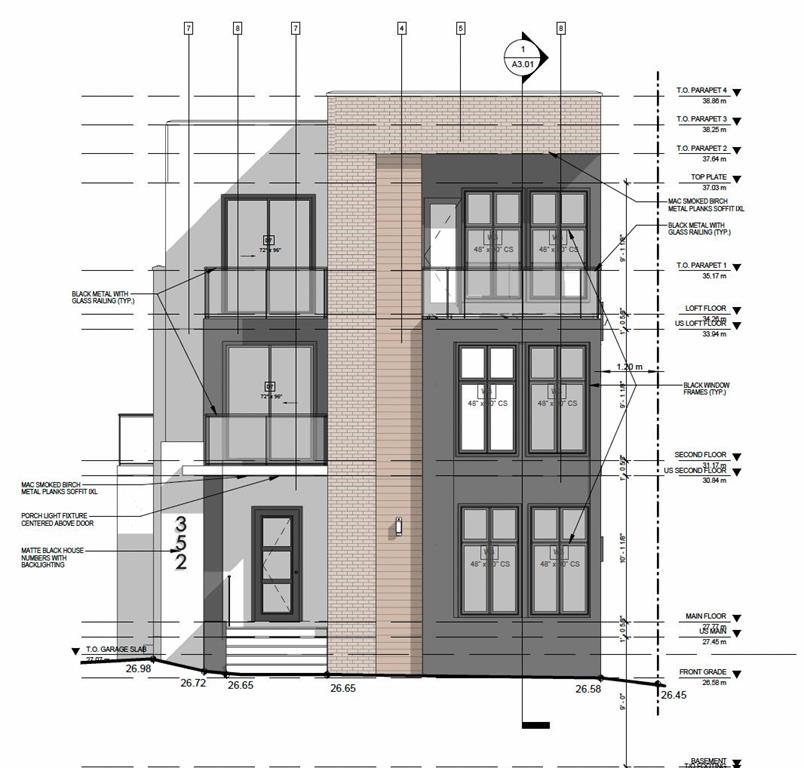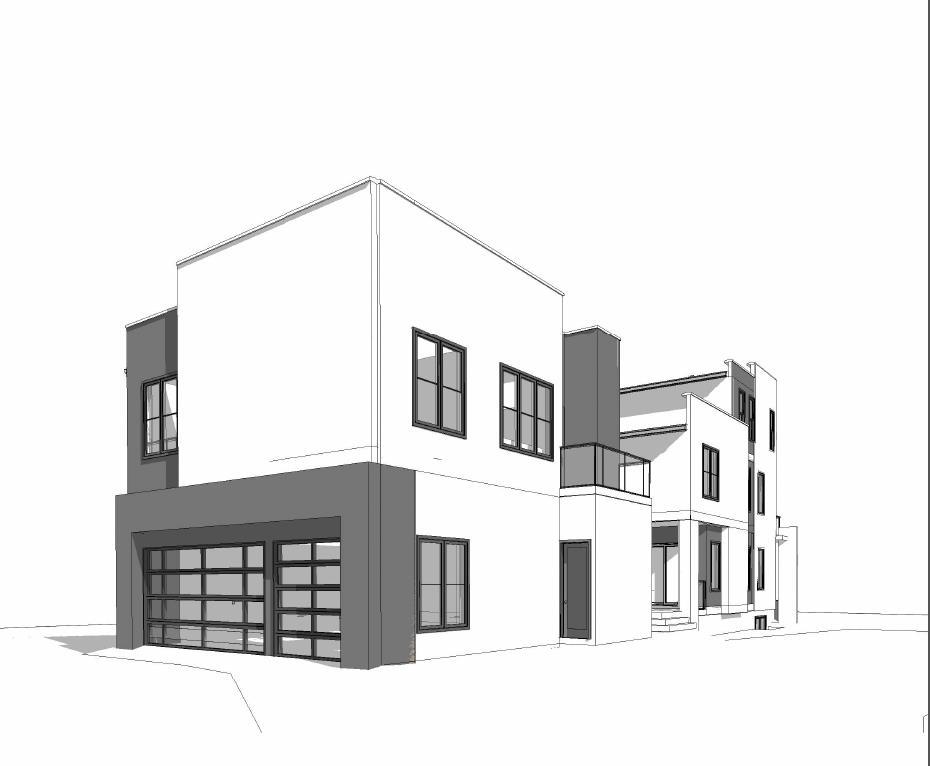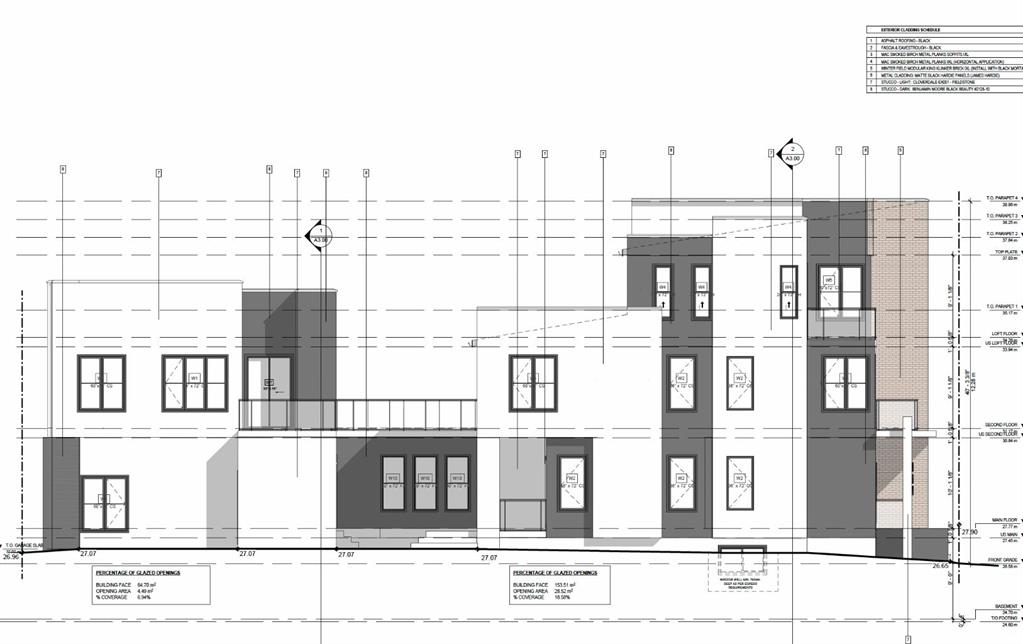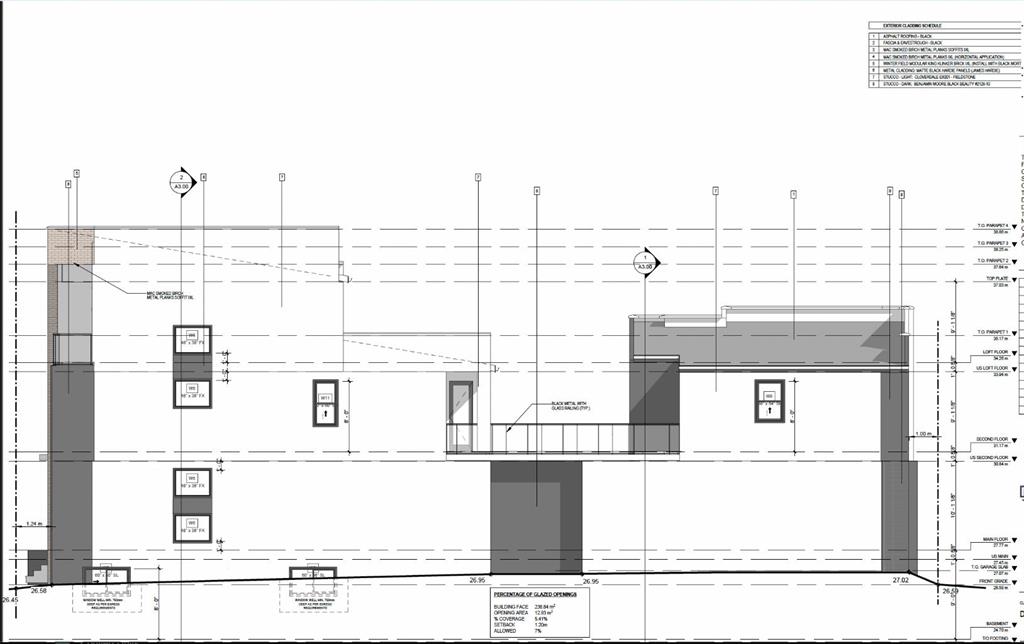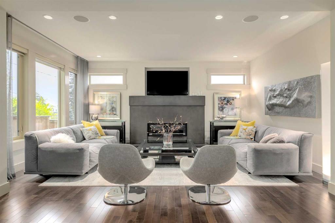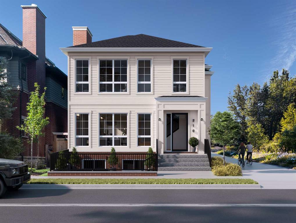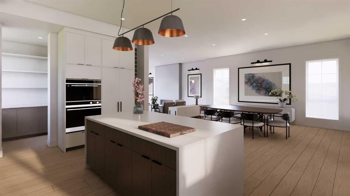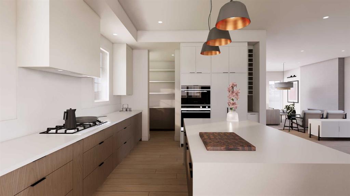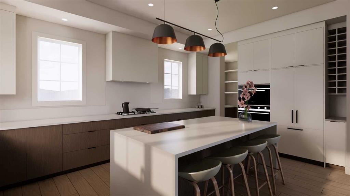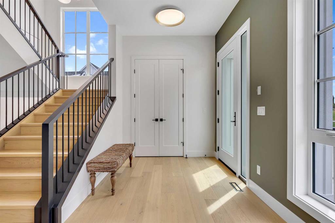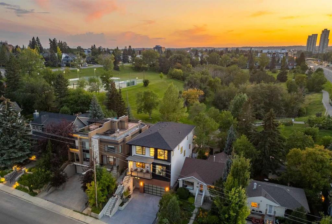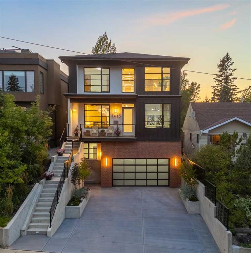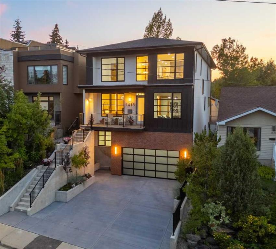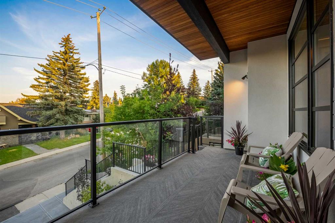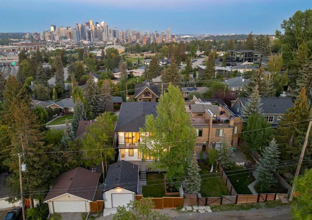2122 29 Avenue SW
Calgary T2T 1N5
MLS® Number: A2234771
$ 2,499,900
4
BEDROOMS
3 + 2
BATHROOMS
3,377
SQUARE FEET
2025
YEAR BUILT
Perched on coveted 29th Avenue with UNPARALLELED CITY, DOWNTOWN & MOUNTAIN VIEWS amongst multi-million dollar homes, this exquisite, brand new 3+1 bedroom home is situated on a 33’x125’ lot & exudes the epitome of luxury, offering over 4500 sq ft of developed living space. The open, airy main level presents engineered hardwood floors, lofty ceilings & chic light fixtures, showcasing a grand foyer with floor to ceiling Rift cut oak cabinets & textured feature wall that leads to a kitchen that’s impeccably finished with chamomile butter quartz counter tops, large island/eating bar, fluted cabinets with spice drawers, corrugated tile backsplash, convenient pot filler & stainless steel appliance package. A walk-in butler pantry with extra utility sink & extra storage that’s perfect for storing small appliances is an added convenience. The spacious dining area with built-in hutch & 2 paneled beverage fridges, provides ample space to host family & friends. The living room is anchored by a feature fireplace & wainscoted feature wall. Completing the main level, is a handy mudroom with hexagon tile floors, built-in cabinets & hooks plus a 2 piece powder room. An elegant open riser staircase with glass inserts leads to the second level that hosts 3 bedrooms, a 5 piece main bath & laundry room with sink, lots of storage & hanging racks. The primary retreat is a true private oasis, featuring a sitting area with cozy double sided fireplace, to-die-for walk-in closet with laundry room access & zen-like 6 piece ensuite with heated floors, large vanity with dual sinks, relaxing freestanding soaker tub & rejuvenating steam shower. A third level loft with magnificent feature wall, wet bar & access to north & south decks with UNMATCHED MOUNTAIN VIEWS plus CITY & DOWNTOWN VISTAS is the ideal space for entertaining. A den/study area & 2 piece powder room are the finishing touches to the third level. Basement development includes a large family/media room with wet bar & charming wine room – perfect for game or movie night. A dedicated home gym with glass doors, epoxy flooring, mirrored wall & electrical for a TV delivers the perfect setting early morning workouts. The fourth bedroom with walk-in closet & large spa-like 3 piece bath with steam shower complete the basement. Other notable features include built-in speakers on each level, wainscoting detail throughout plus roughed in A/C. Outside, enjoy aggregate walk-ways & private back yard with patio & access to the double detached garage with rough in for heat.. This outstanding inner city home is located close to trendy Marda Loop, excellent schools, shopping, public transit & has easy access to 33rd & 26th Avenues & Crowchild Trail.
| COMMUNITY | Richmond |
| PROPERTY TYPE | Detached |
| BUILDING TYPE | House |
| STYLE | 3 Storey |
| YEAR BUILT | 2025 |
| SQUARE FOOTAGE | 3,377 |
| BEDROOMS | 4 |
| BATHROOMS | 5.00 |
| BASEMENT | Finished, Full |
| AMENITIES | |
| APPLIANCES | Built-In Oven, Dishwasher, Dryer, Freezer, Gas Cooktop, Microwave, Refrigerator, Washer, Wine Refrigerator |
| COOLING | Rough-In |
| FIREPLACE | Gas |
| FLOORING | Hardwood, Tile |
| HEATING | In Floor, Forced Air |
| LAUNDRY | Laundry Room, Sink, Upper Level |
| LOT FEATURES | Back Lane, Back Yard, Front Yard, Landscaped, Rectangular Lot, Views |
| PARKING | Double Garage Detached |
| RESTRICTIONS | None Known |
| ROOF | Asphalt Shingle |
| TITLE | Fee Simple |
| BROKER | RE/MAX First |
| ROOMS | DIMENSIONS (m) | LEVEL |
|---|---|---|
| Family Room | 15`4" x 23`4" | Basement |
| Furnace/Utility Room | 10`11" x 16`6" | Basement |
| Wine Cellar | 6`10" x 8`6" | Basement |
| Storage | 6`2" x 6`10" | Basement |
| Exercise Room | 11`2" x 10`10" | Basement |
| Bedroom | 11`3" x 12`0" | Basement |
| 4pc Bathroom | 0`0" x 0`0" | Basement |
| Mud Room | 5`5" x 8`1" | Main |
| 2pc Bathroom | 0`0" x 0`0" | Main |
| Foyer | 11`2" x 10`1" | Main |
| Kitchen | 11`8" x 17`9" | Main |
| Dining Room | 14`0" x 18`0" | Main |
| Pantry | 9`4" x 6`6" | Main |
| Living Room | 16`0" x 17`0" | Main |
| Loft | 15`7" x 20`11" | Third |
| Library | 8`0" x 10`10" | Third |
| 2pc Bathroom | 0`0" x 0`0" | Third |
| 5pc Bathroom | 0`0" x 0`0" | Upper |
| 6pc Ensuite bath | 0`0" x 0`0" | Upper |
| Laundry | 10`6" x 7`10" | Upper |
| Bedroom - Primary | 16`7" x 16`2" | Upper |
| Bedroom | 10`8" x 15`10" | Upper |
| Bedroom | 13`7" x 12`8" | Upper |

