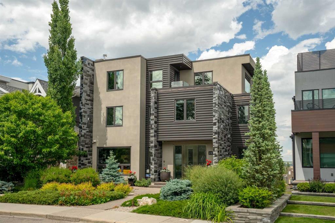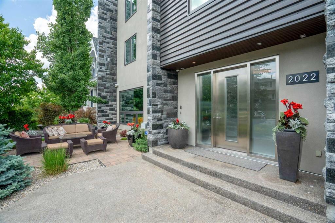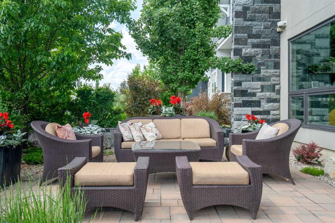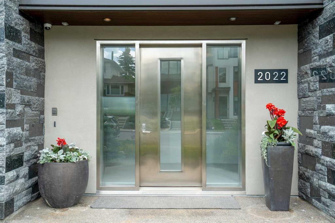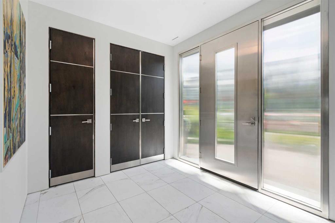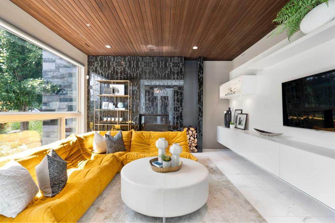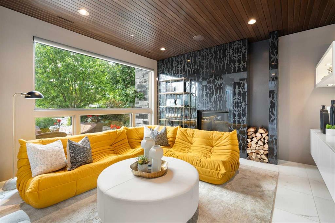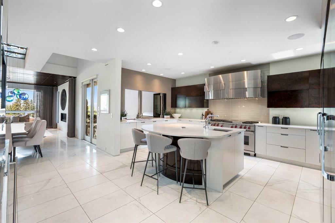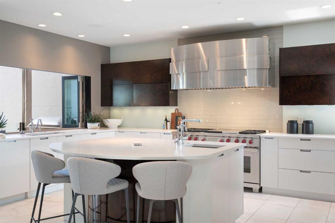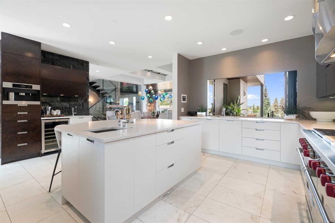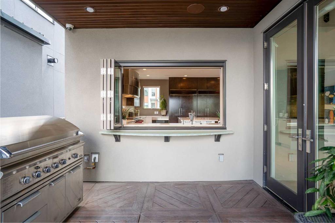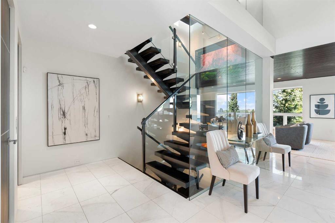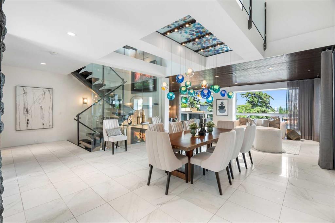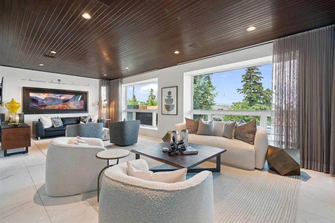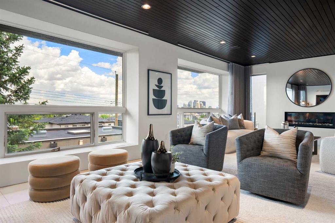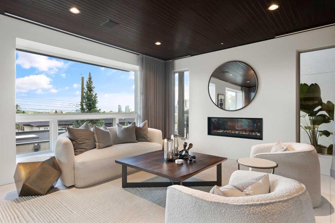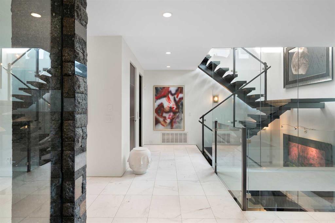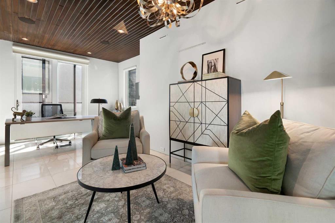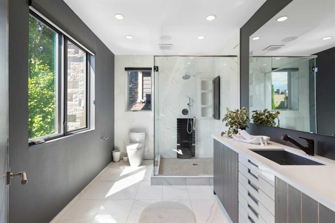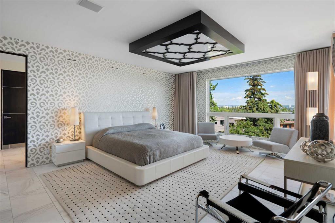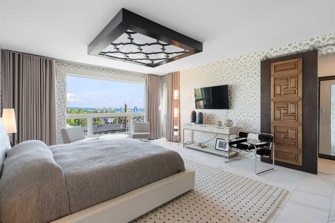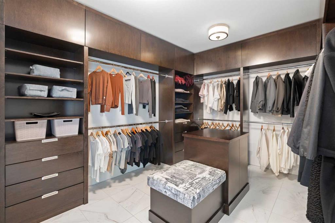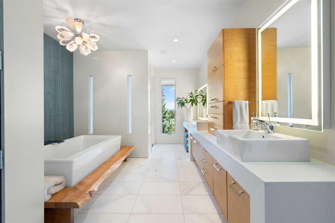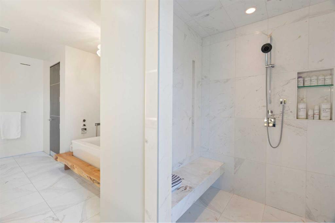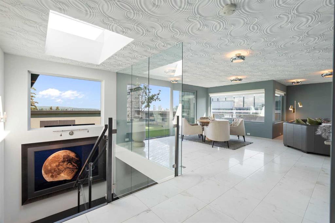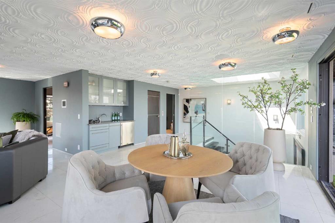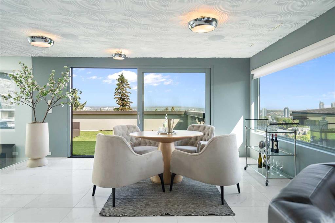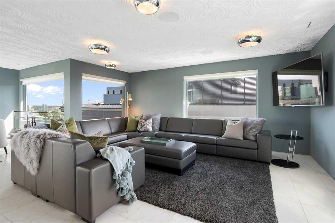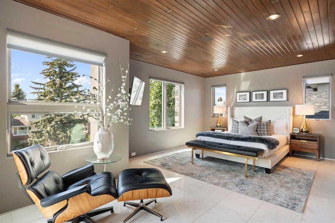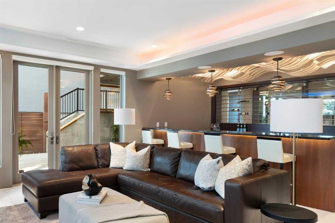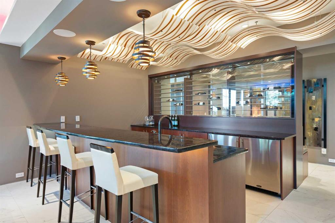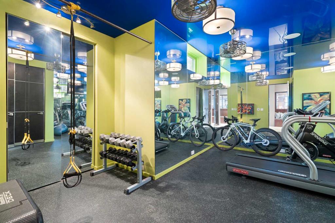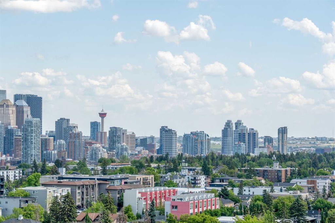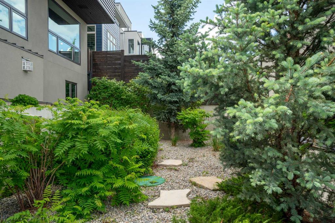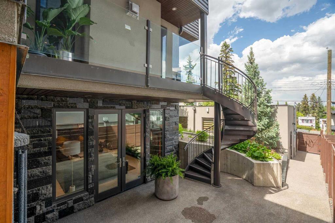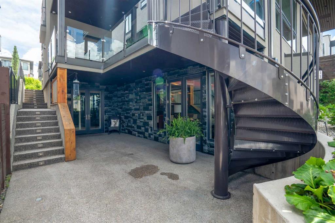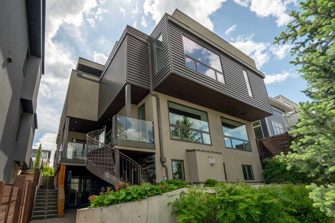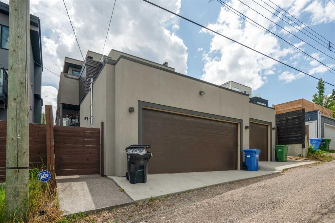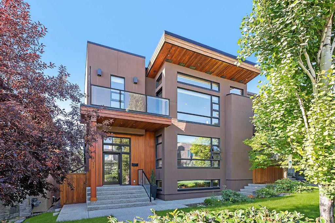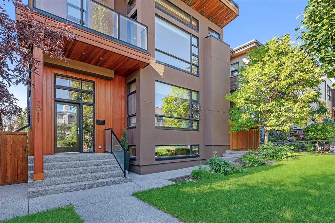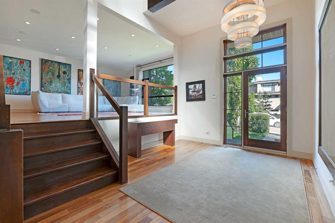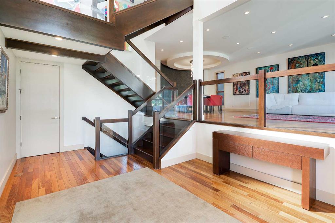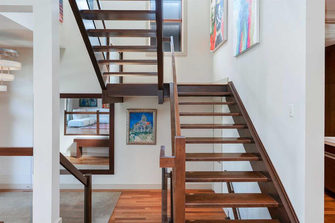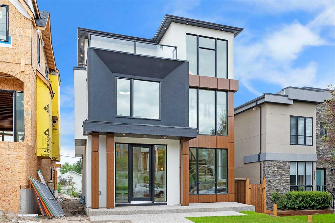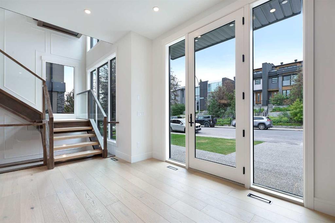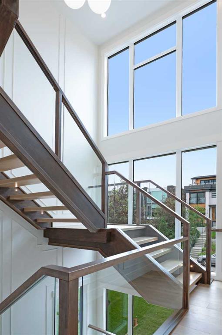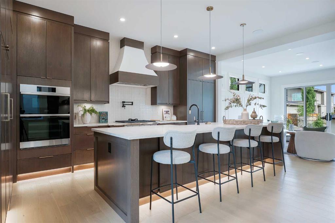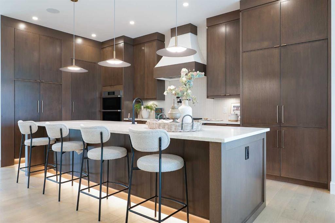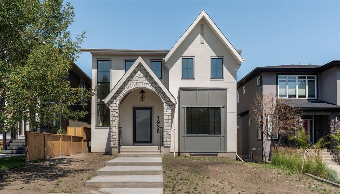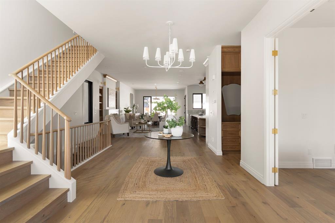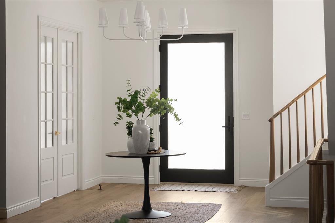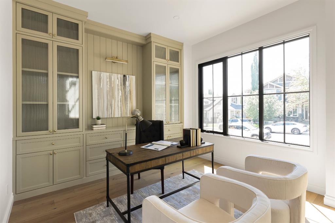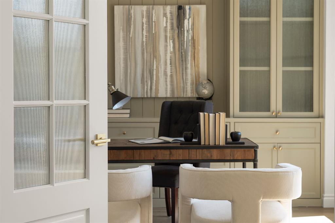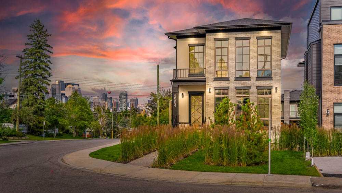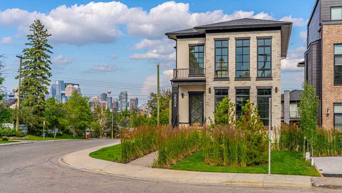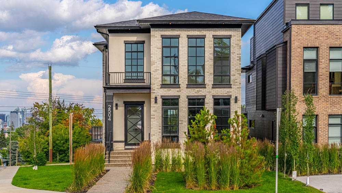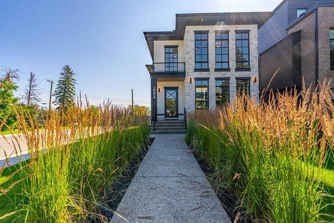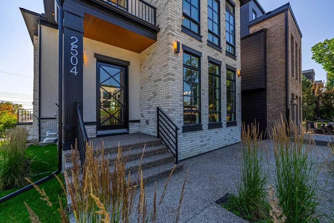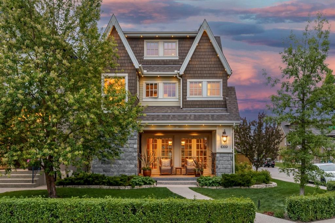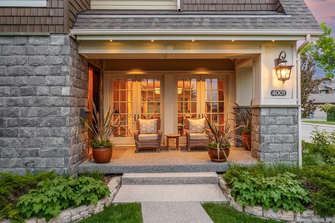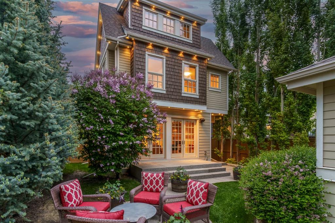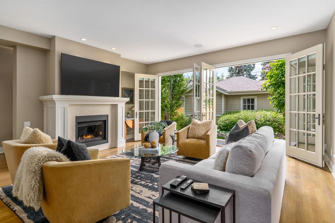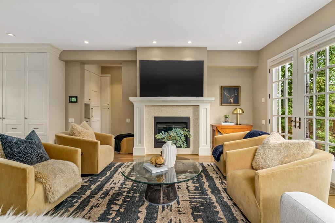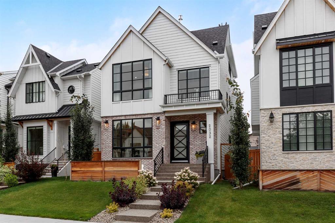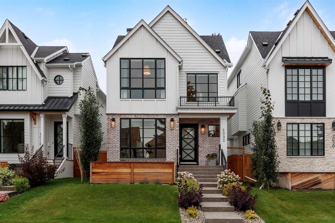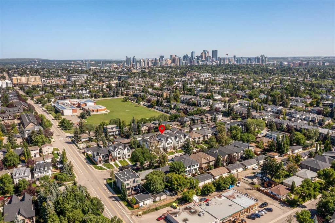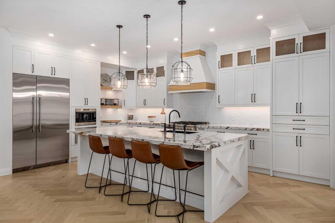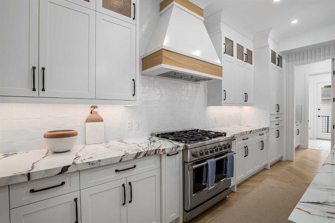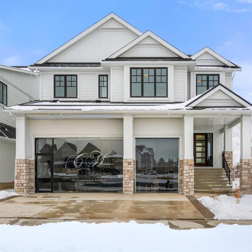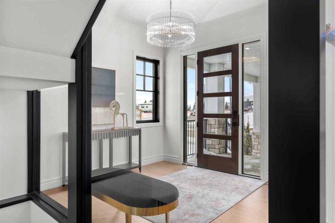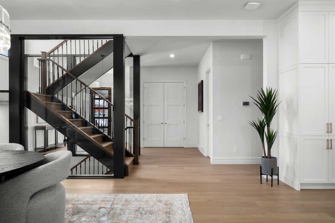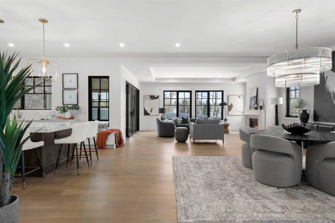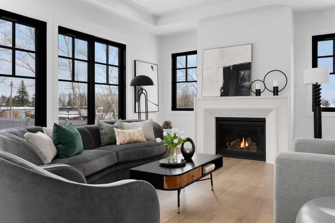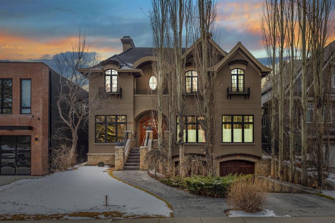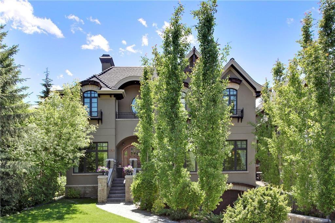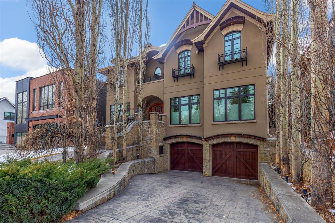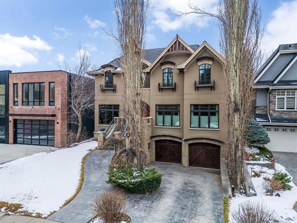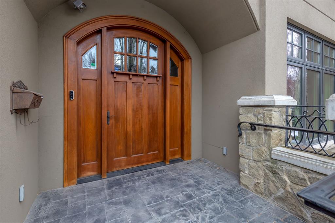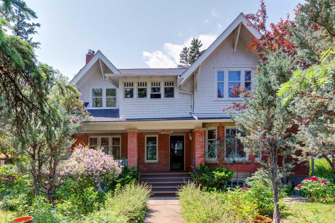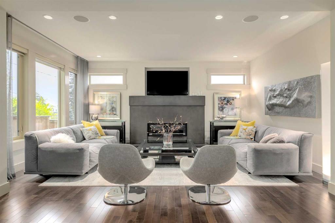2022 29 Avenue SW
Calgary T2T 1N3
MLS® Number: A2229721
$ 2,498,000
4
BEDROOMS
3 + 2
BATHROOMS
4,912
SQUARE FEET
2012
YEAR BUILT
Perfectly poised on an elevated lot with sweeping views of downtown Calgary, this breathtaking custom-built residence delivers an uncompromising blend of luxury, design, and functionality. With over 6,400 square feet of thoughtfully curated living space, every detail of this four-level home was built to the highest standards—crafted for those who appreciate architectural excellence and sophisticated living.The exterior makes a bold statement with a dramatic combination of metal, stone, and stucco, complemented by heated sidewalks and multiple outdoor sitting areas that capture morning sunrises and evening city lights. Step inside to radiant heated floors throughout all levels, Kolby windows and doors, an elevator, and fully integrated Lutron lighting and automation.Designed to embrace the view from every angle, the open-concept main floor features a spacious foyer, a cozy den with wood-burning fireplace, and a show-stopping kitchen outfitted with commercial-grade Wolf and Sub-Zero appliances, sleek gloss and walnut cabinetry, and a pass-through Kolby window to the outdoor BBQ deck. The adjoining dining room and expansive great room offer seamless indoor-outdoor entertaining, highlighted by a gas fireplace and access to the east-facing deck. Ascend to the second level via a custom glass walkway to the secluded primary retreat, perfectly positioned to take in the city skyline. This serene space boasts oversized custom closets and a spa-like ensuite with steam shower and an indulgent soaking tub. A glass-enclosed office, spacious secondary bedroom with a private bath, and a large laundry room complete this level.The third floor is designed for entertaining with a second great room, third bedroom or office, and access to an extraordinary rooftop deck. With a gas fireplace, outdoor television, and massive sliding doors, this is the ultimate venue for hosting under the stars.The lower level walks out to the backyard and offers a fully equipped gym, wet bar with wave ceiling design, temperature-controlled wine display, an additional bedroom and bath, and another large great room with fireplace—ideal for relaxed evenings or lively gatherings. Additional highlights include: Heated floors on all four levels, Triple garage with storage lift, Low-maintenance landscaping, Five-minute walk to Marda Loop. Bold yet welcoming, elegant yet playful, this one-of-a-kind property is more than a home—it's a lifestyle. Designed to entertain, impress, and indulge, this architectural gem offers an unmatched blend of luxury and urban convenience.
| COMMUNITY | South Calgary |
| PROPERTY TYPE | Detached |
| BUILDING TYPE | House |
| STYLE | 3 Storey |
| YEAR BUILT | 2012 |
| SQUARE FOOTAGE | 4,912 |
| BEDROOMS | 4 |
| BATHROOMS | 5.00 |
| BASEMENT | Finished, Full |
| AMENITIES | |
| APPLIANCES | Bar Fridge, Central Air Conditioner, Dishwasher, Garage Control(s), Garburator, Gas Range, Microwave, Oven, Range Hood, Refrigerator, Warming Drawer, Washer/Dryer, Window Coverings, Wine Refrigerator |
| COOLING | Central Air |
| FIREPLACE | Gas, Wood Burning |
| FLOORING | Tile |
| HEATING | In Floor, Forced Air, Natural Gas |
| LAUNDRY | Upper Level |
| LOT FEATURES | Back Lane, Landscaped, Rectangular Lot, Views |
| PARKING | Triple Garage Detached |
| RESTRICTIONS | Encroachment |
| ROOF | Rubber |
| TITLE | Fee Simple |
| BROKER | Real Estate Professionals Inc. |
| ROOMS | DIMENSIONS (m) | LEVEL |
|---|---|---|
| 3pc Bathroom | 11`7" x 10`11" | Basement |
| Other | 12`3" x 8`3" | Basement |
| Bedroom | 10`5" x 15`6" | Basement |
| Exercise Room | 16`0" x 15`9" | Basement |
| Game Room | 17`1" x 16`5" | Basement |
| Furnace/Utility Room | 19`5" x 19`4" | Basement |
| 2pc Bathroom | 7`2" x 5`11" | Main |
| Dining Room | 17`0" x 16`10" | Main |
| Other | 5`6" x 6`1" | Main |
| Family Room | 28`6" x 14`1" | Main |
| Foyer | 11`4" x 9`1" | Main |
| Kitchen | 19`8" x 17`9" | Main |
| Living Room | 13`11" x 13`7" | Main |
| 3pc Bathroom | 13`2" x 8`6" | Second |
| 5pc Ensuite bath | 11`6" x 20`7" | Second |
| Bedroom | 13`9" x 11`5" | Second |
| Laundry | 10`10" x 11`1" | Second |
| Office | 19`8" x 14`6" | Second |
| Bedroom - Primary | 16`6" x 20`7" | Second |
| Walk-In Closet | 11`6" x 28`9" | Second |
| 2pc Bathroom | 7`9" x 5`6" | Third |
| Bedroom | 19`10" x 18`2" | Third |
| Great Room | 24`4" x 27`7" | Third |

