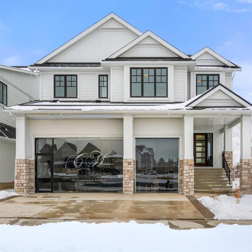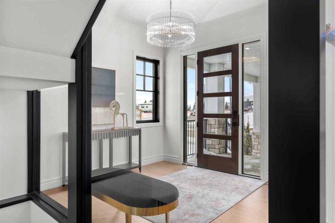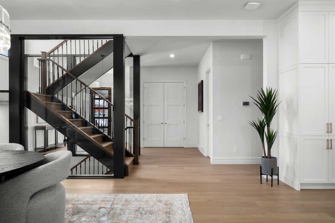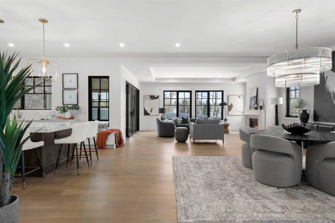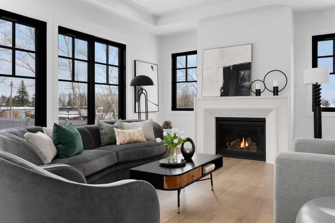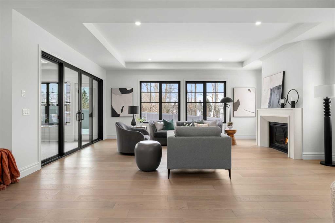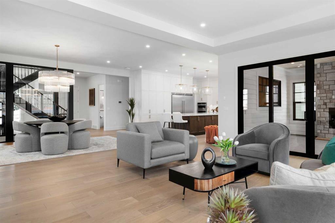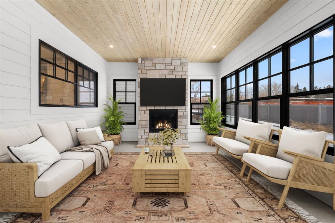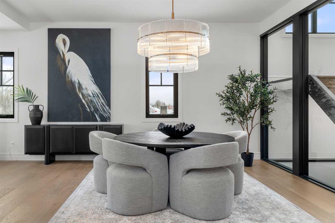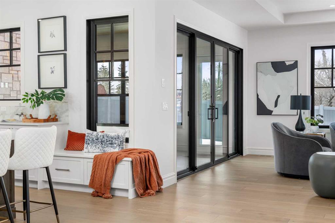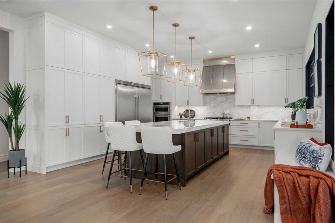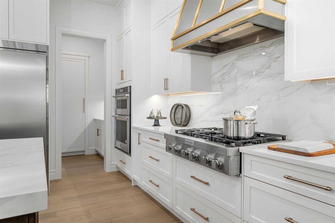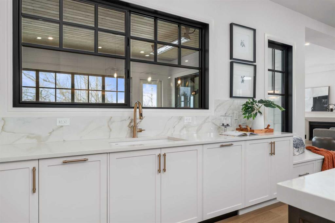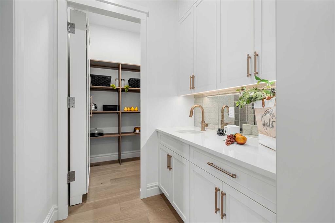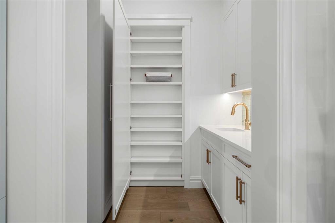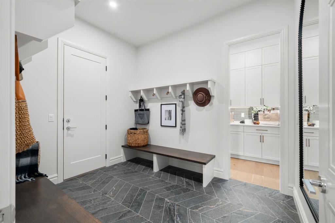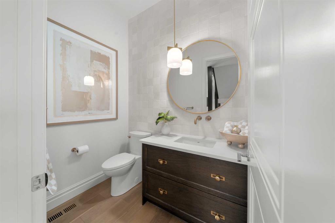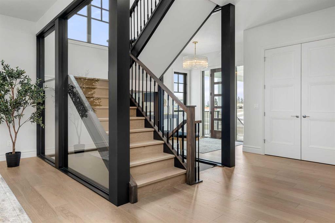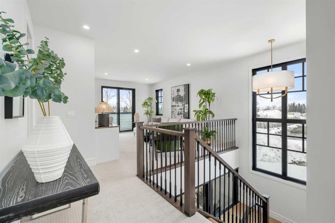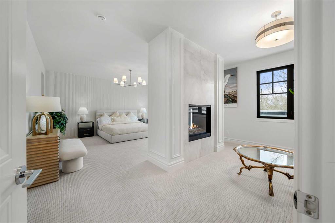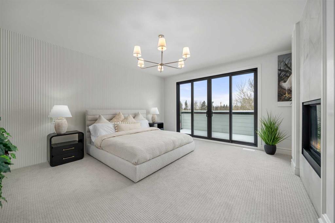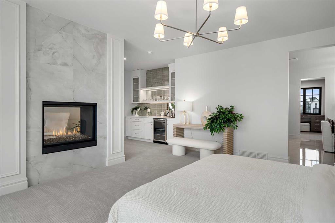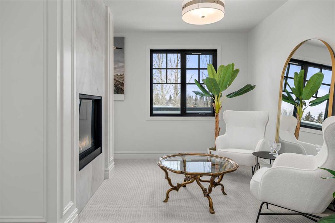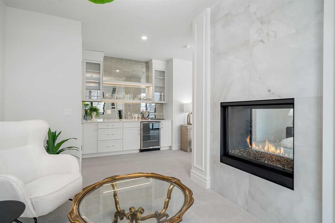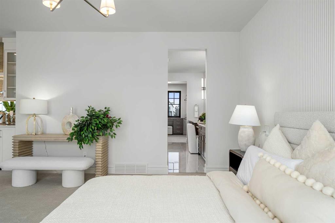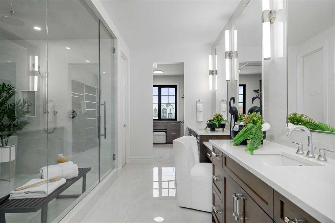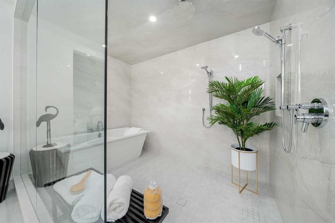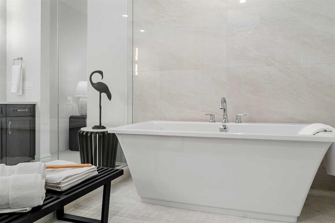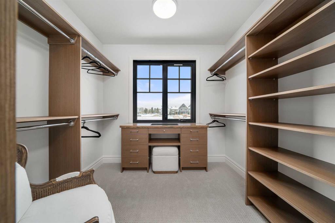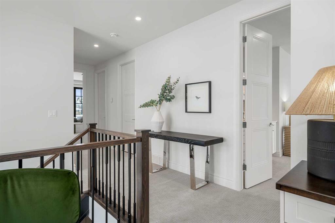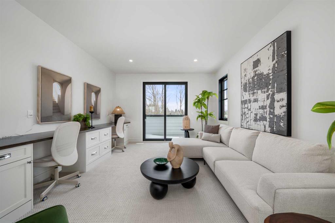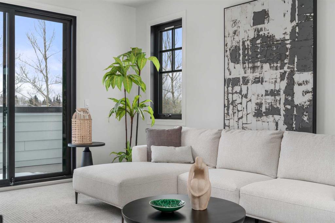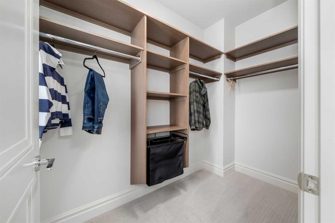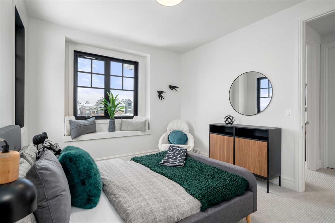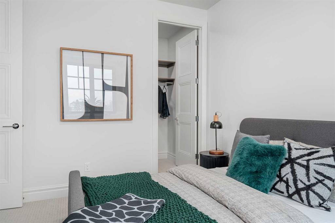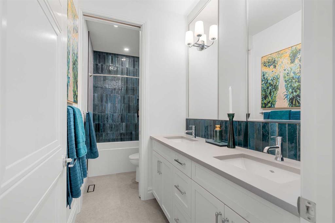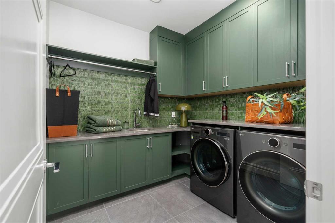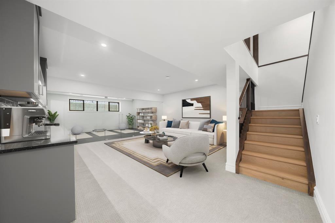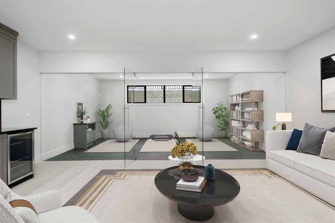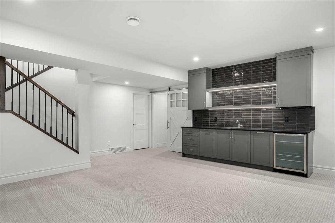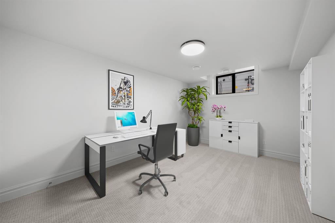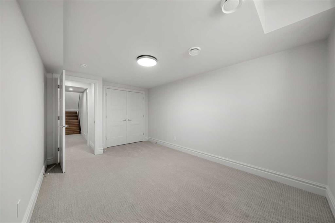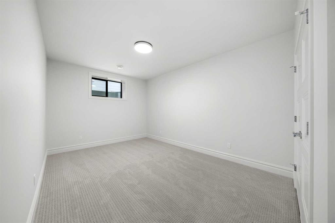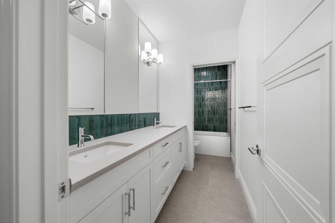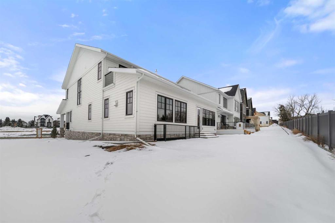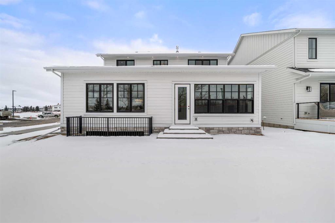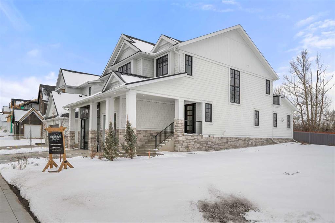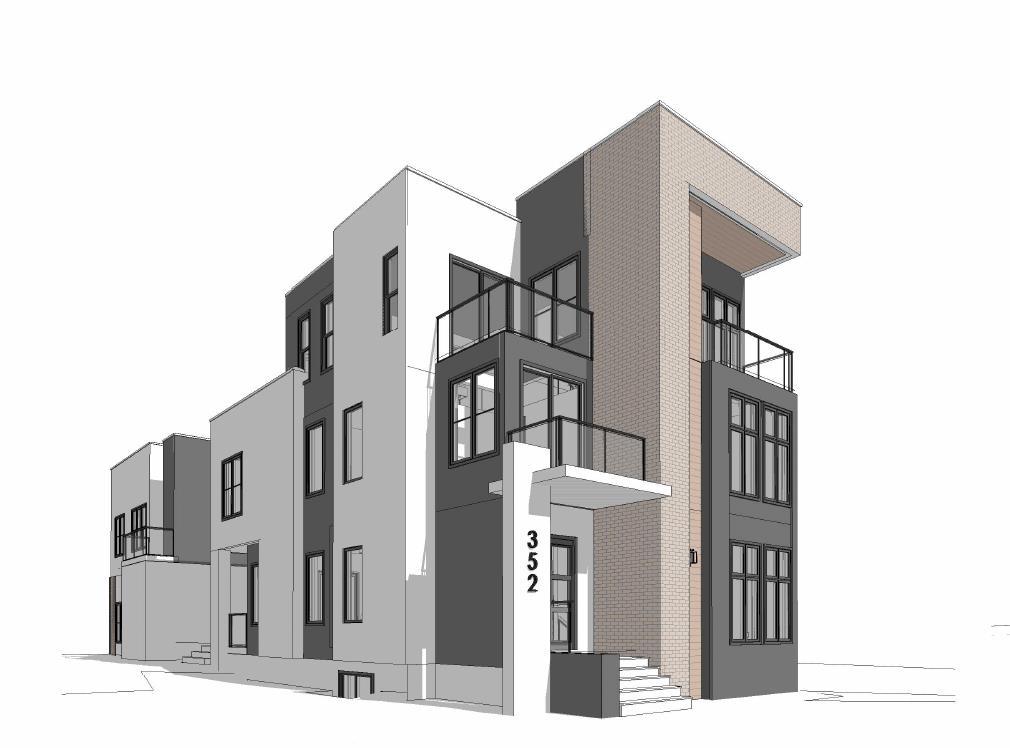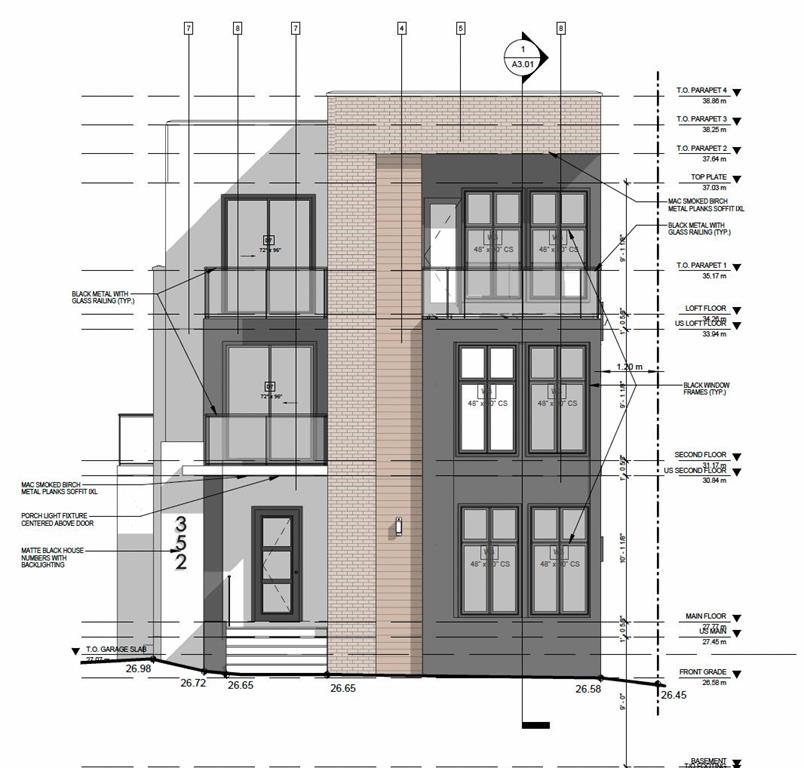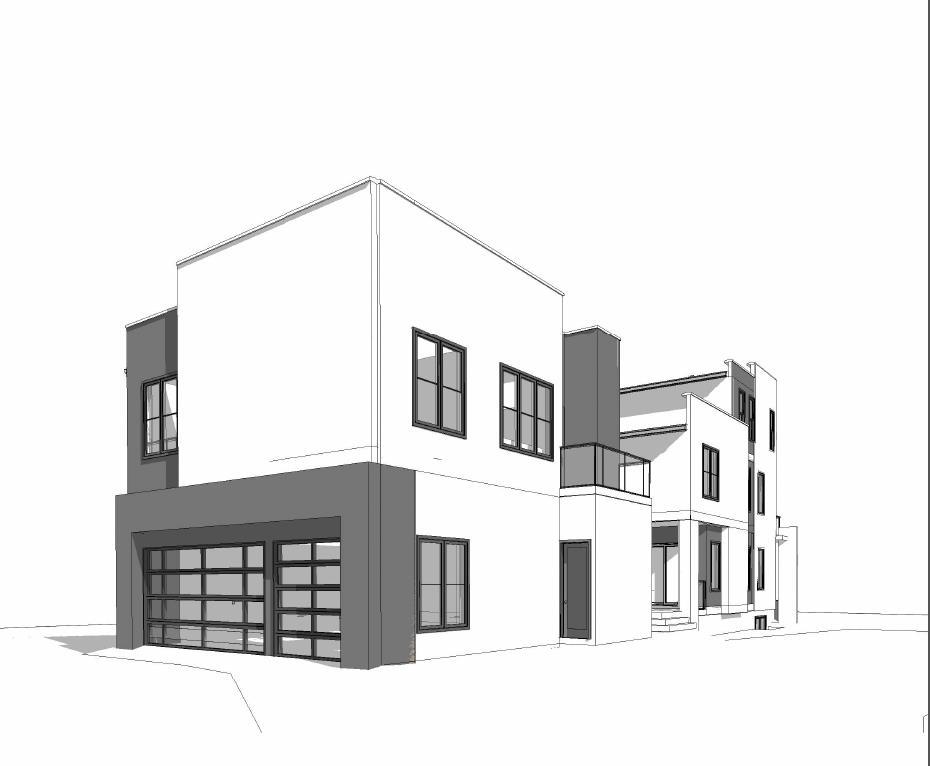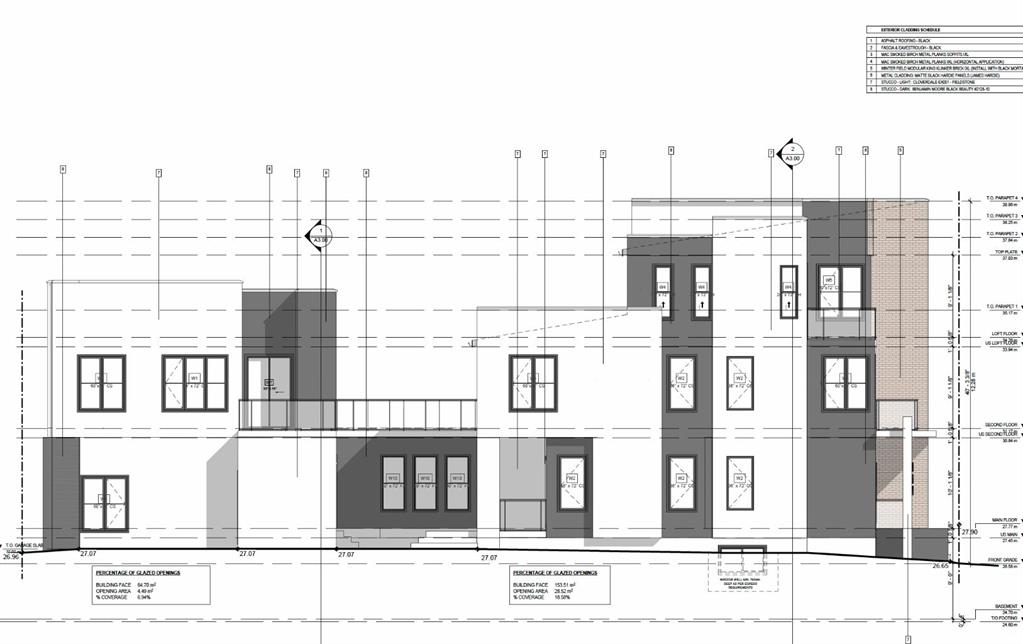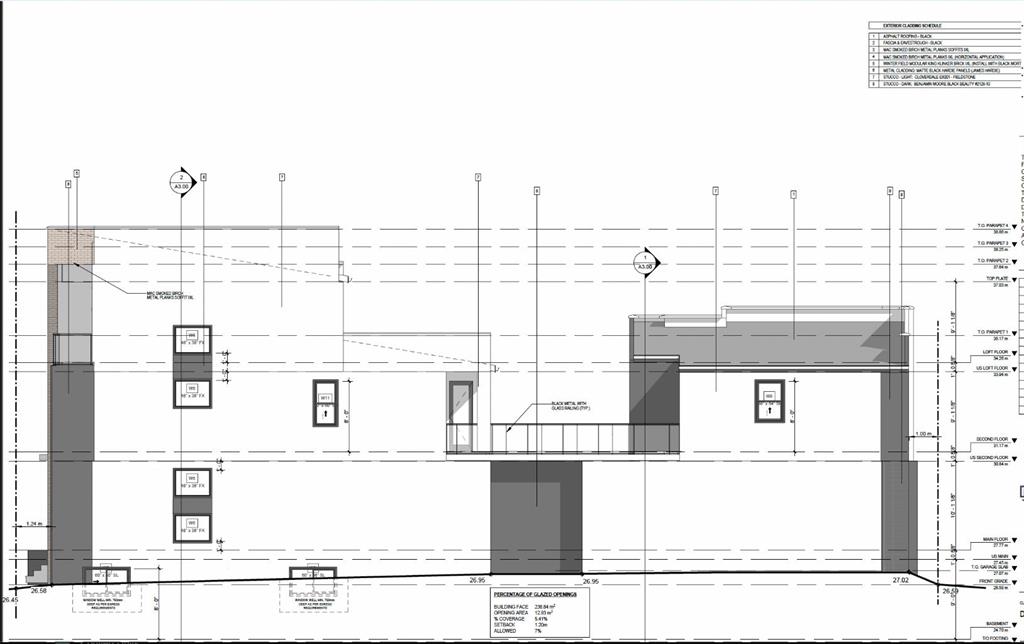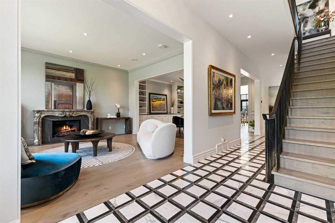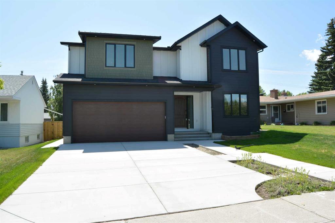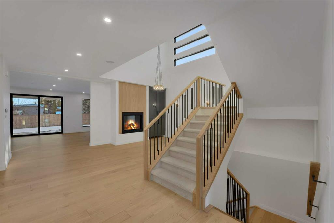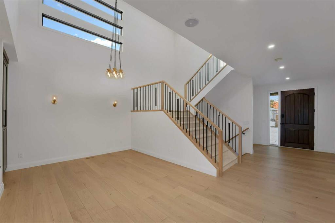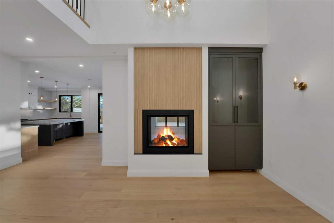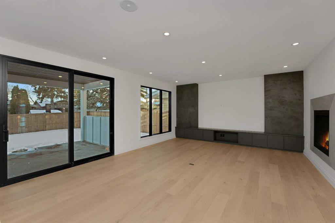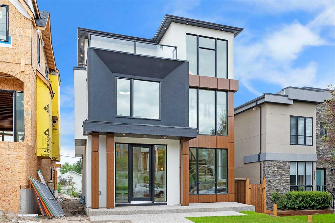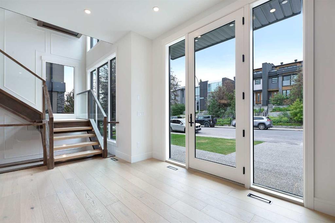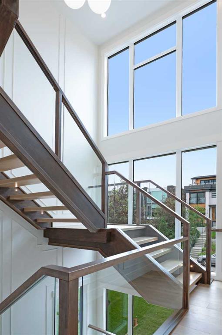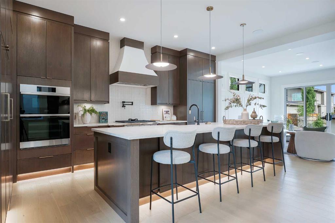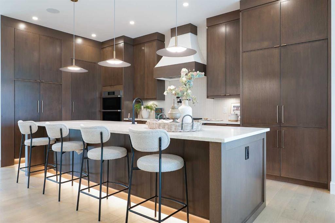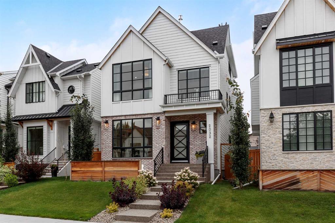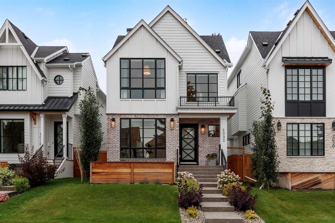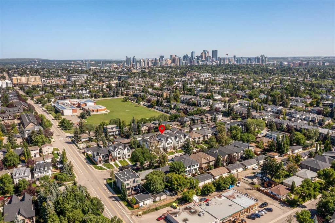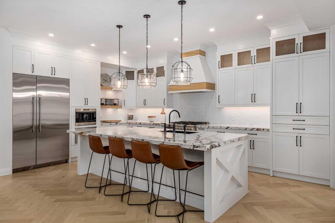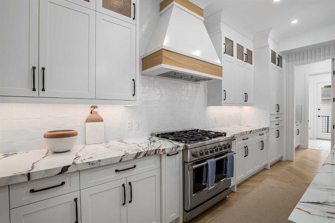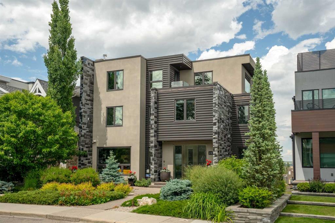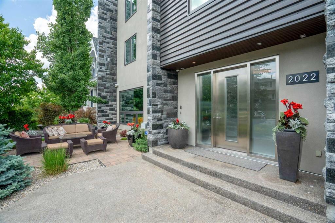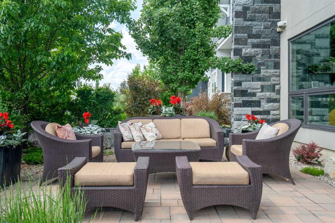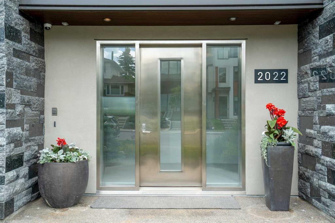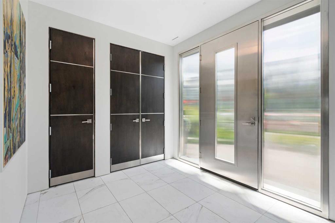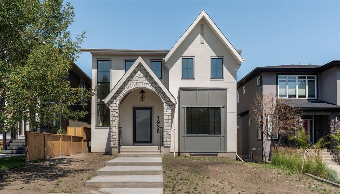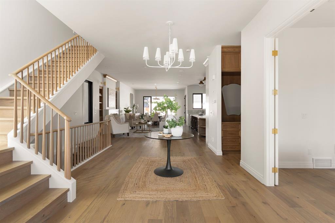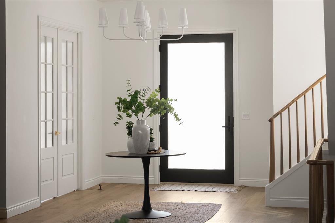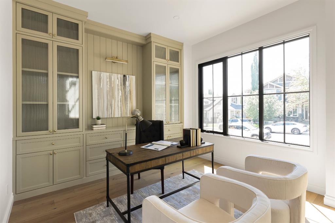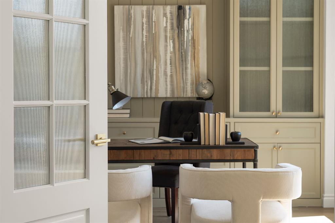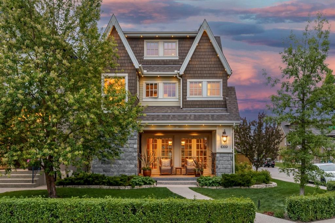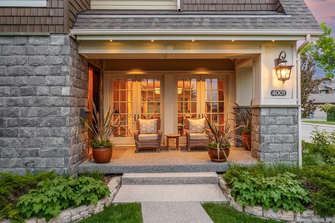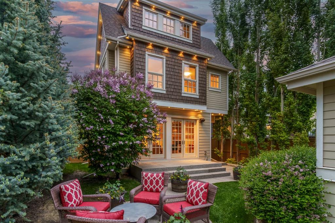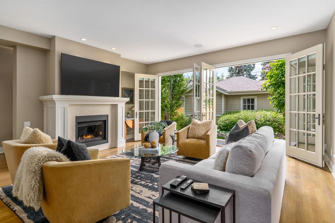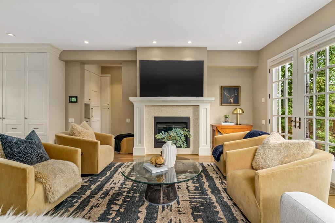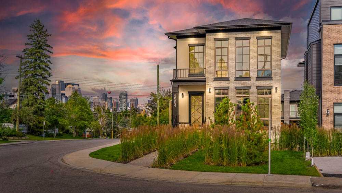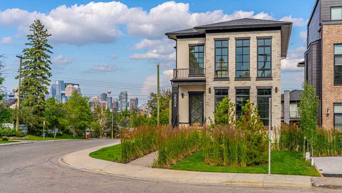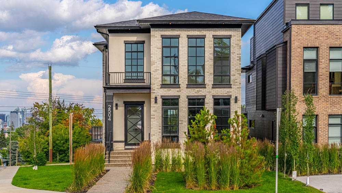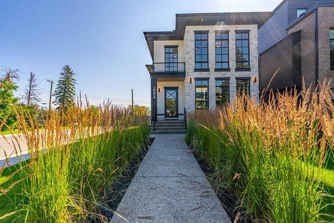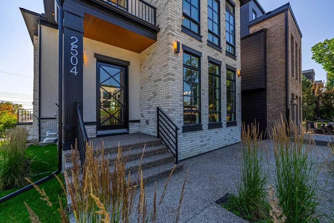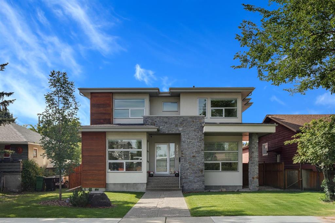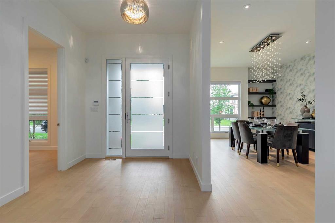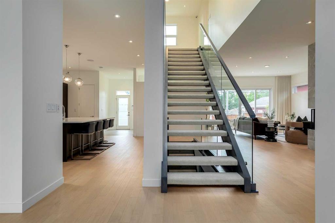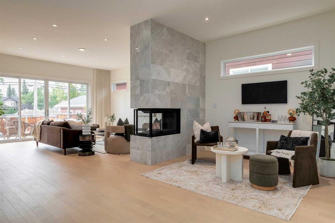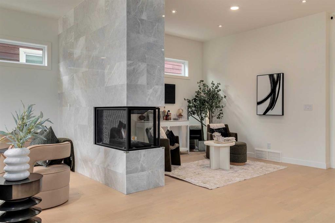298 Bessborough Drive
Calgary T3E 7M3
MLS® Number: A2207187
$ 2,549,000
5
BEDROOMS
3 + 1
BATHROOMS
3,735
SQUARE FEET
2024
YEAR BUILT
Currently serving as the show home for Cornerstone Luxury Homes, The Patricia is a timeless testament to craftsmanship, blending modern design with elegant family living. This newly built masterpiece offers over 4,100 sqft total and 1,790 sq. ft. on the main level alone—a rare find in inner-city living. Step inside to a gourmet kitchen designed for both function and beauty, featuring a sprawling island, a butler's pantry, and a hidden spice pantry tucked behind a secret door. A striking gas concrete fireplace anchors the main living space, while a four-season room invites you to enjoy natural light year-round. Featuring triple-pane windows with sleek black interior and exterior window casings, offering both energy efficiency and a modern architectural touch throughout the home. With five bedrooms, four bathrooms, and an upper-level bonus room, this home is as practical as it is luxurious. The primary suite is truly one-of-a-kind, showcasing a dual-sided marble fireplace, a private wet bar and coffee station, and a spa-inspired ensuite with a standalone tub inside a walk-in shower—a design masterpiece. The fully finished lower level is designed for both recreation and wellness, featuring a dedicated gym with a built-in water bottle filler. An attached triple-car garage with epoxy flooring provides ample space for your vehicles and storage needs. Nestled in Currie Barracks, just seven minutes from downtown, this home is surrounded by scenic walking paths and parks, including Alexandria Park and Valour Park. Plus, it will soon back onto the future Richmond Green Park, offering unparalleled access to green spaces. Experience unrivalled luxury in a home that is both timeless and modern. Reach out today for details or to book your private showing!
| COMMUNITY | Currie Barracks |
| PROPERTY TYPE | Detached |
| BUILDING TYPE | House |
| STYLE | 2 Storey |
| YEAR BUILT | 2024 |
| SQUARE FOOTAGE | 3,735 |
| BEDROOMS | 5 |
| BATHROOMS | 4.00 |
| BASEMENT | Finished, Full |
| AMENITIES | |
| APPLIANCES | Bar Fridge, Dishwasher, Garage Control(s), Gas Stove, Microwave, Microwave Hood Fan, Oven, Refrigerator |
| COOLING | Central Air |
| FIREPLACE | Double Sided, Gas, Great Room, Primary Bedroom |
| FLOORING | Hardwood |
| HEATING | Forced Air |
| LAUNDRY | Laundry Room, Upper Level |
| LOT FEATURES | Back Yard |
| PARKING | Triple Garage Attached |
| RESTRICTIONS | None Known |
| ROOF | Asphalt, Other |
| TITLE | Fee Simple |
| BROKER | eXp Realty |
| ROOMS | DIMENSIONS (m) | LEVEL |
|---|---|---|
| Exercise Room | 19`4" x 13`11" | Basement |
| Bedroom | 17`5" x 10`6" | Basement |
| Game Room | 19`3" x 20`7" | Basement |
| 5pc Bathroom | 13`5" x 4`11" | Basement |
| Bedroom | 15`0" x 10`0" | Basement |
| Storage | Basement | |
| Furnace/Utility Room | 19`9" x 12`2" | Basement |
| Sunroom/Solarium | 17`5" x 14`3" | Main |
| Living Room | 21`0" x 15`1" | Main |
| Kitchen | 17`11" x 16`8" | Main |
| Dining Room | 21`0" x 16`6" | Main |
| Mud Room | 8`8" x 10`7" | Main |
| Pantry | Main | |
| 2pc Bathroom | 4`10" x 6`9" | Main |
| Foyer | 17`10" x 8`11" | Main |
| Bedroom - Primary | 25`6" x 16`10" | Upper |
| Library | 12`9" x 16`10" | Upper |
| 6pc Ensuite bath | 13`8" x 16`10" | Upper |
| Laundry | 7`11" x 8`3" | Upper |
| 5pc Bathroom | 12`1" x 4`10" | Upper |
| Walk-In Closet | Upper | |
| Walk-In Closet | 9`3" x 10`9" | Upper |
| Bedroom | 13`10" x 11`10" | Upper |
| Bedroom | 10`10" x 11`8" | Upper |
| Walk-In Closet | Upper |

