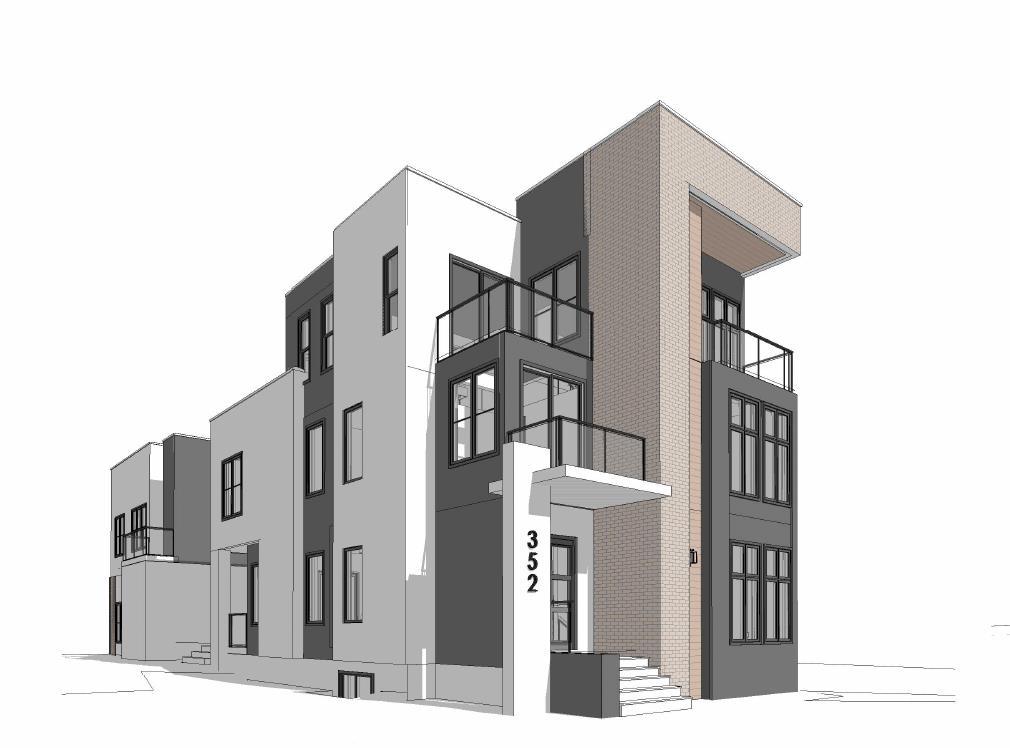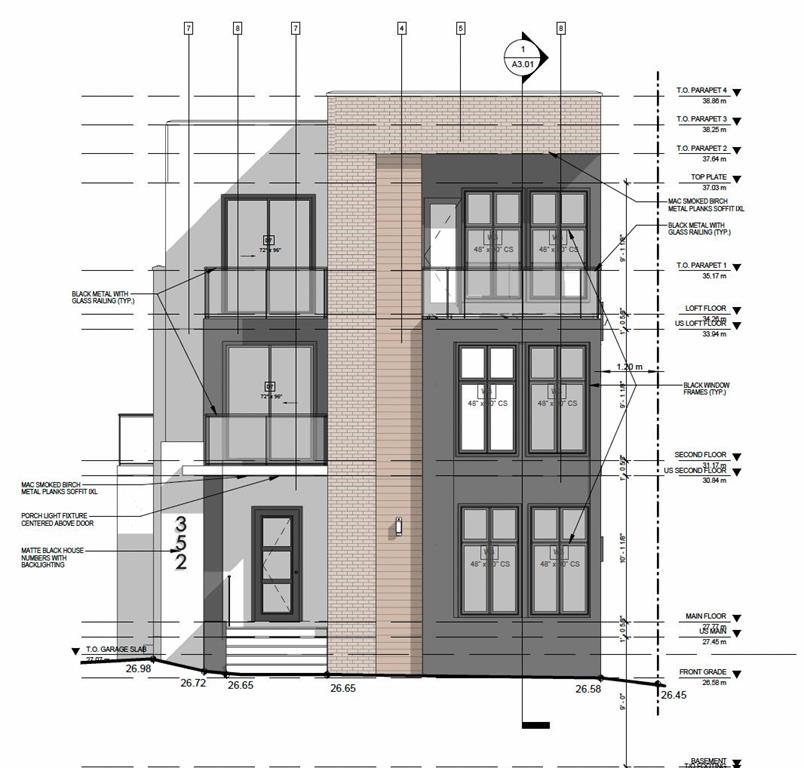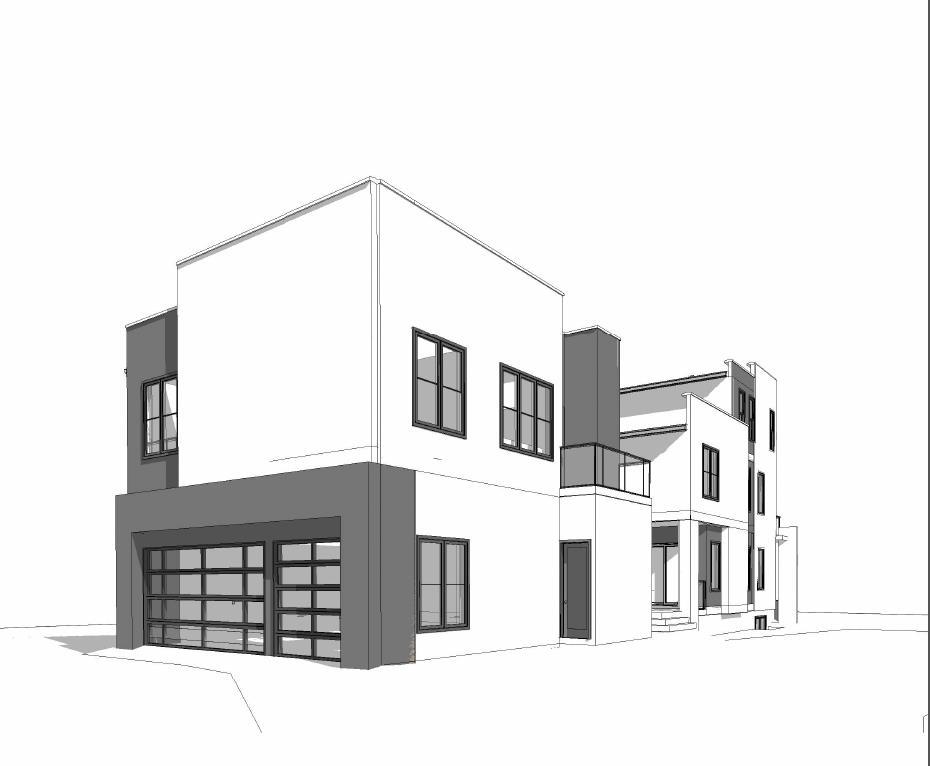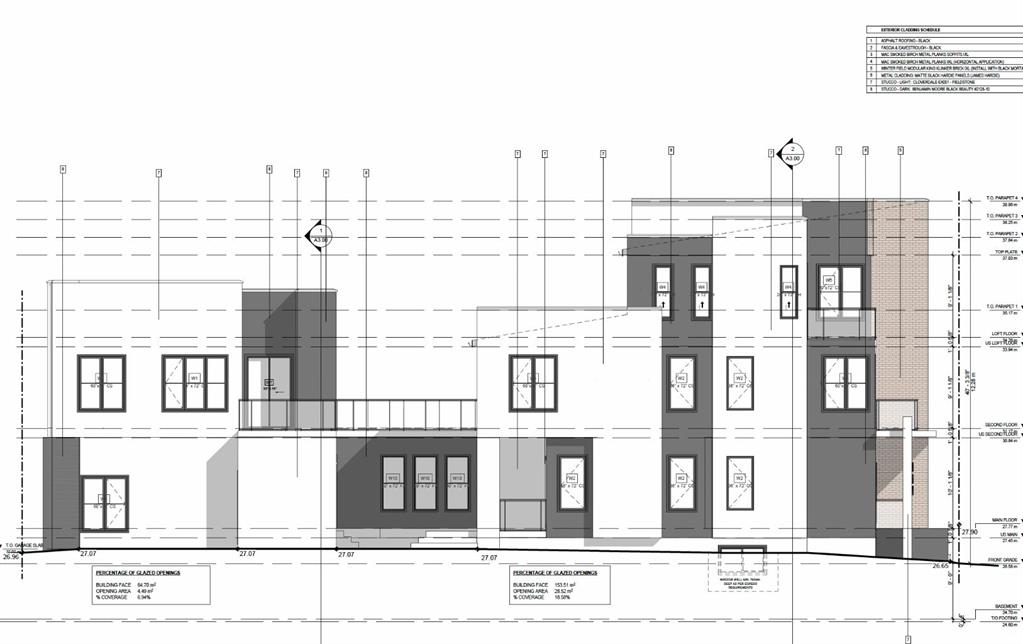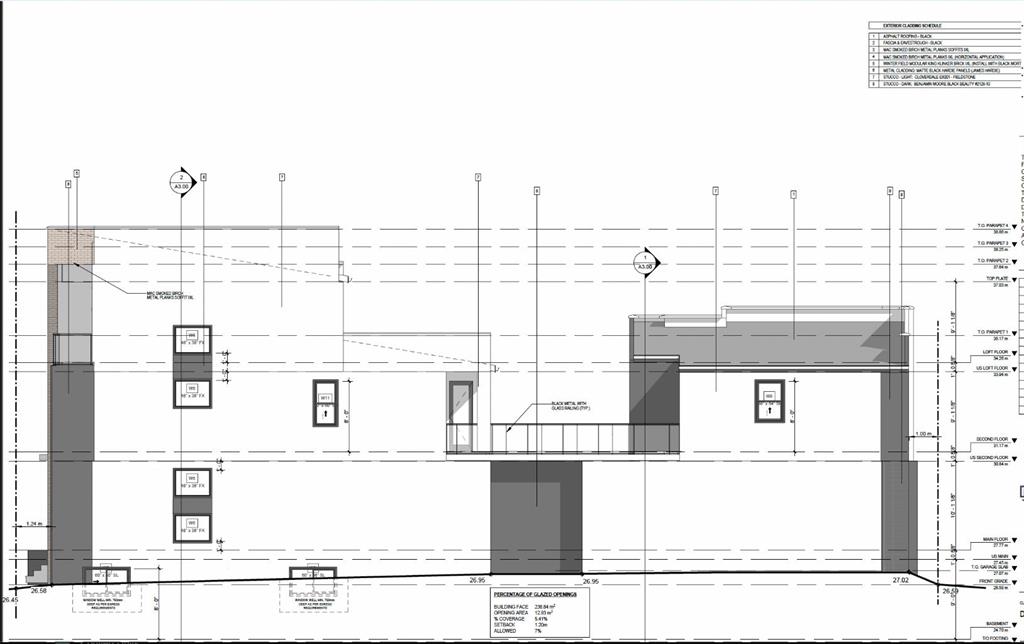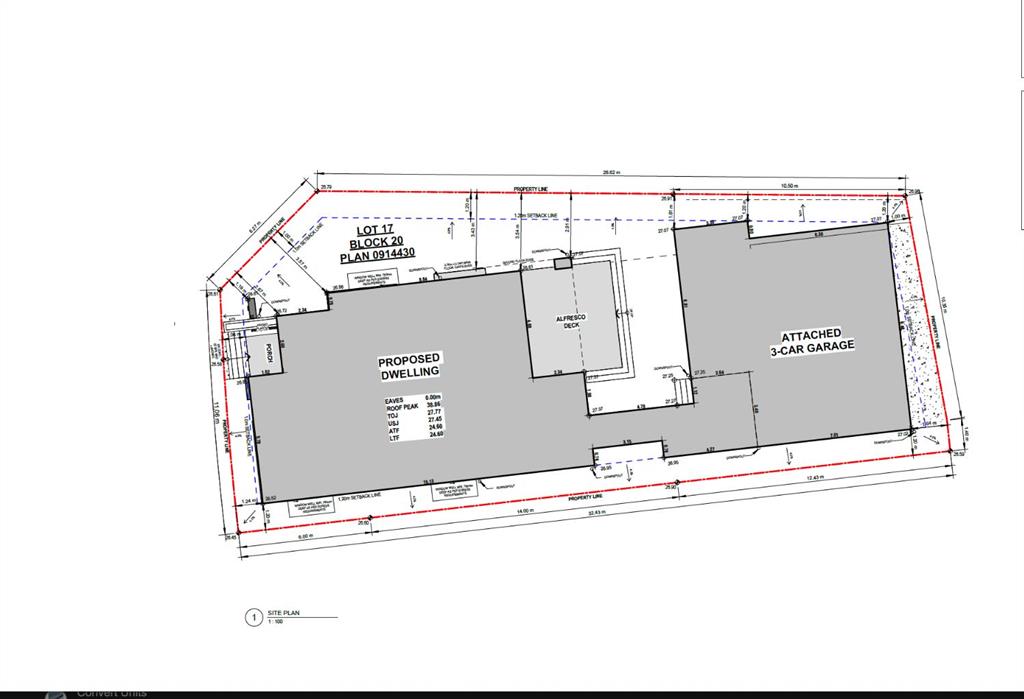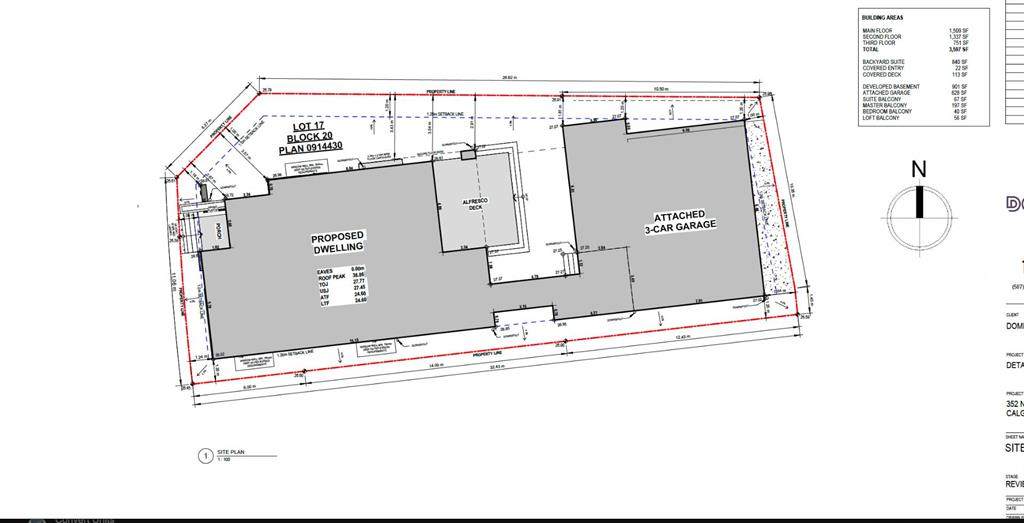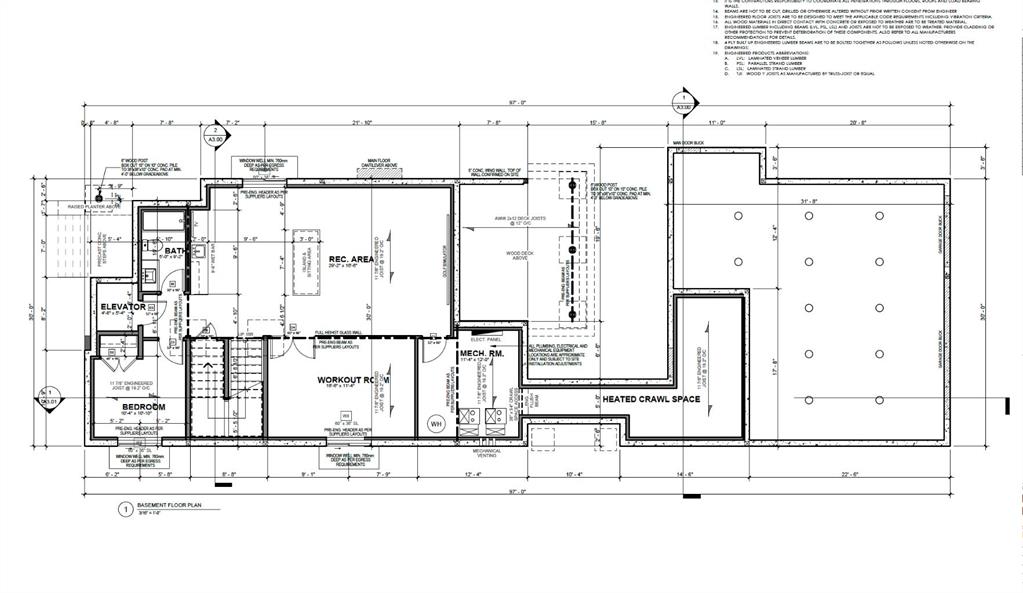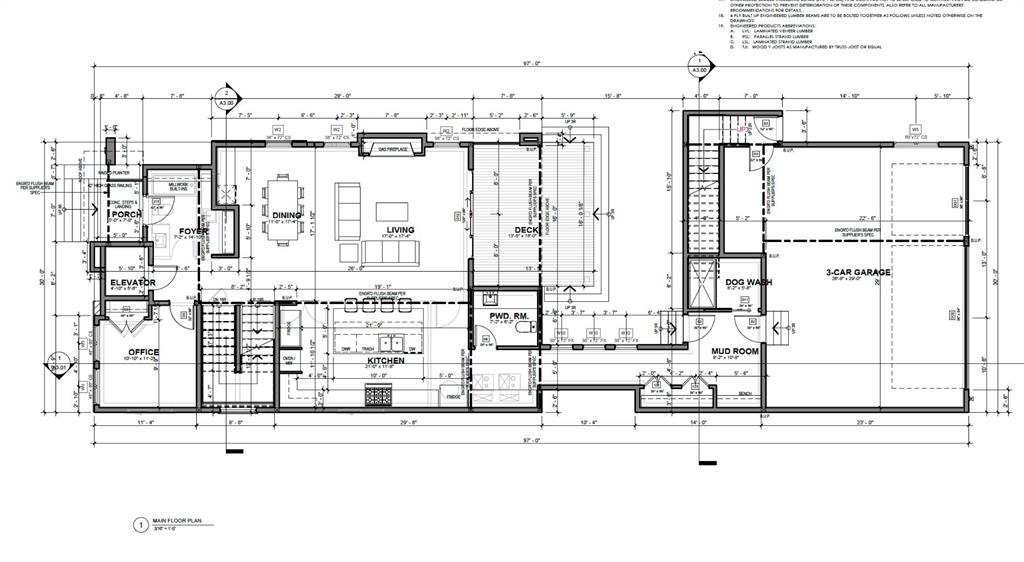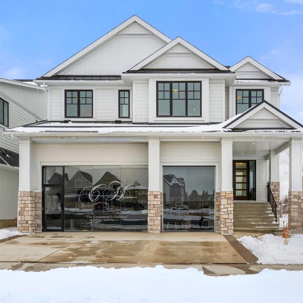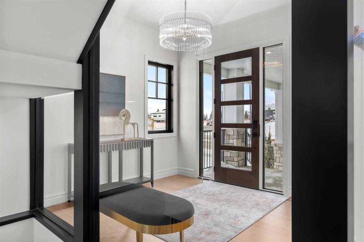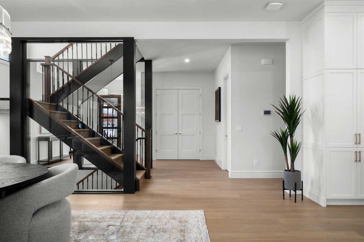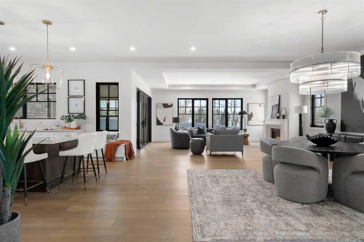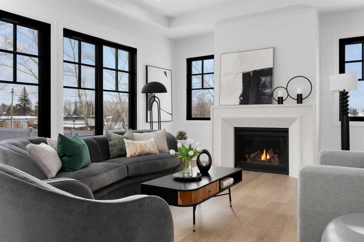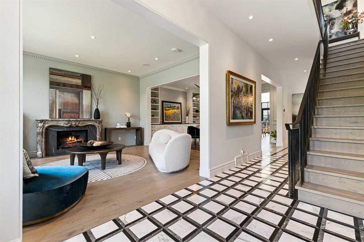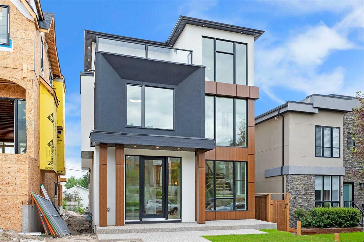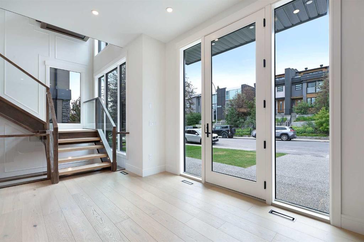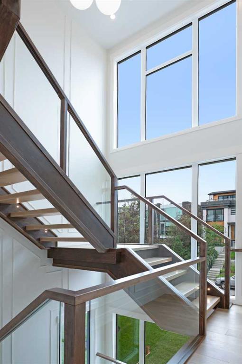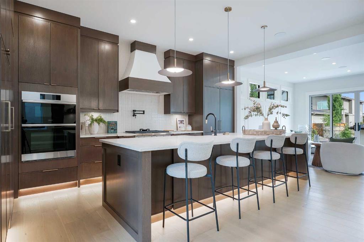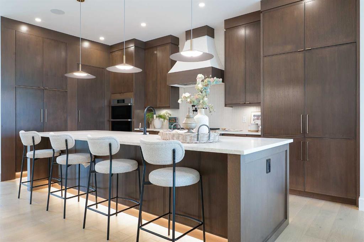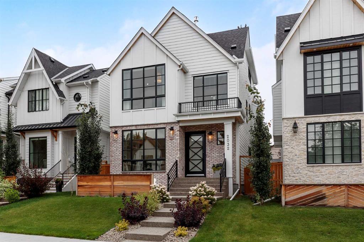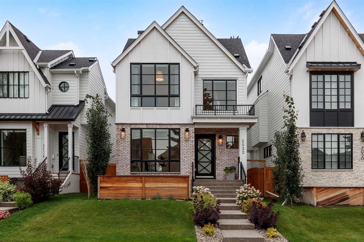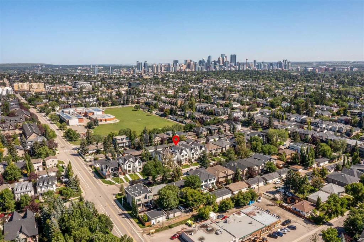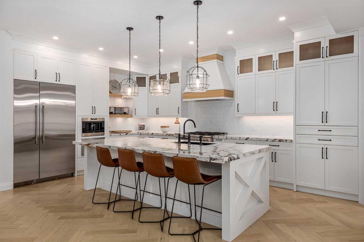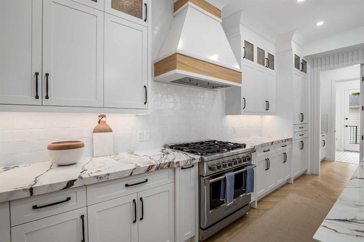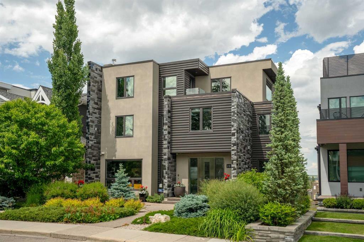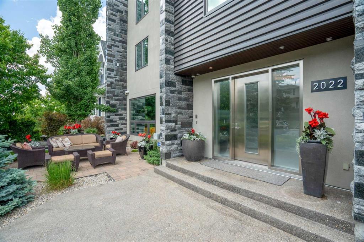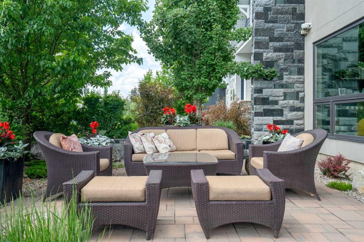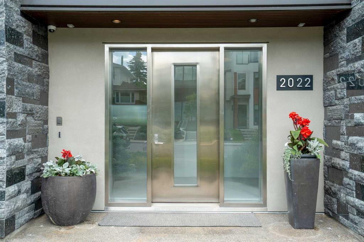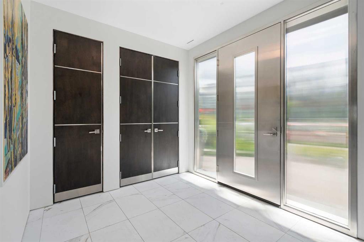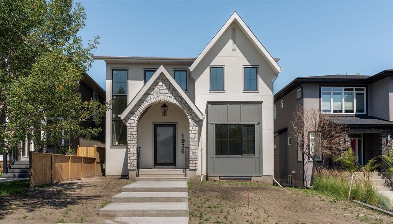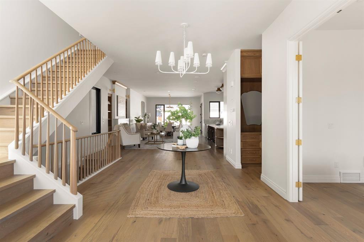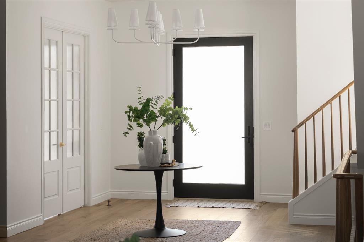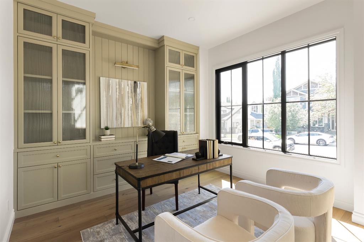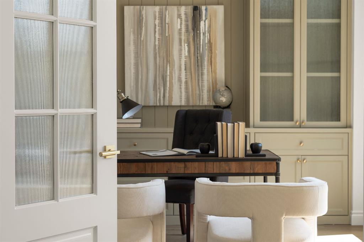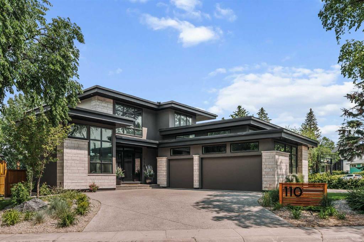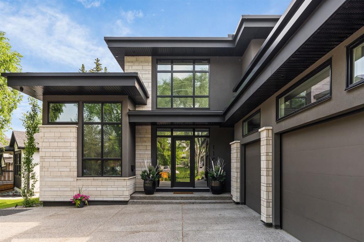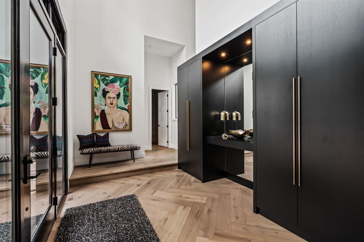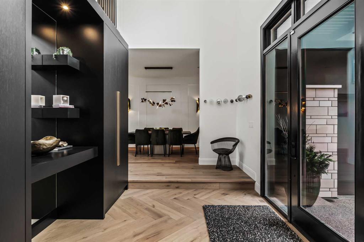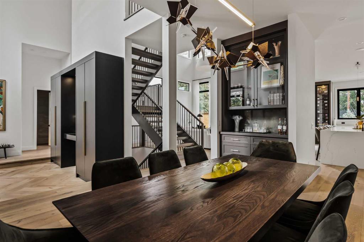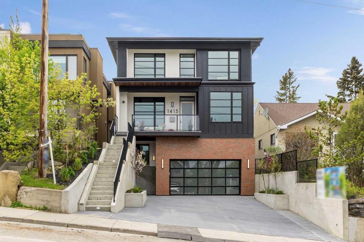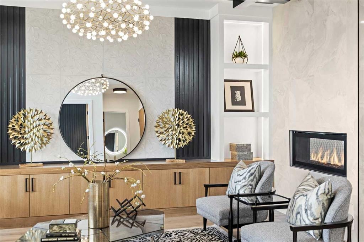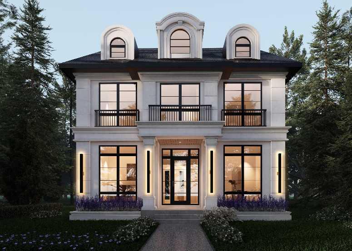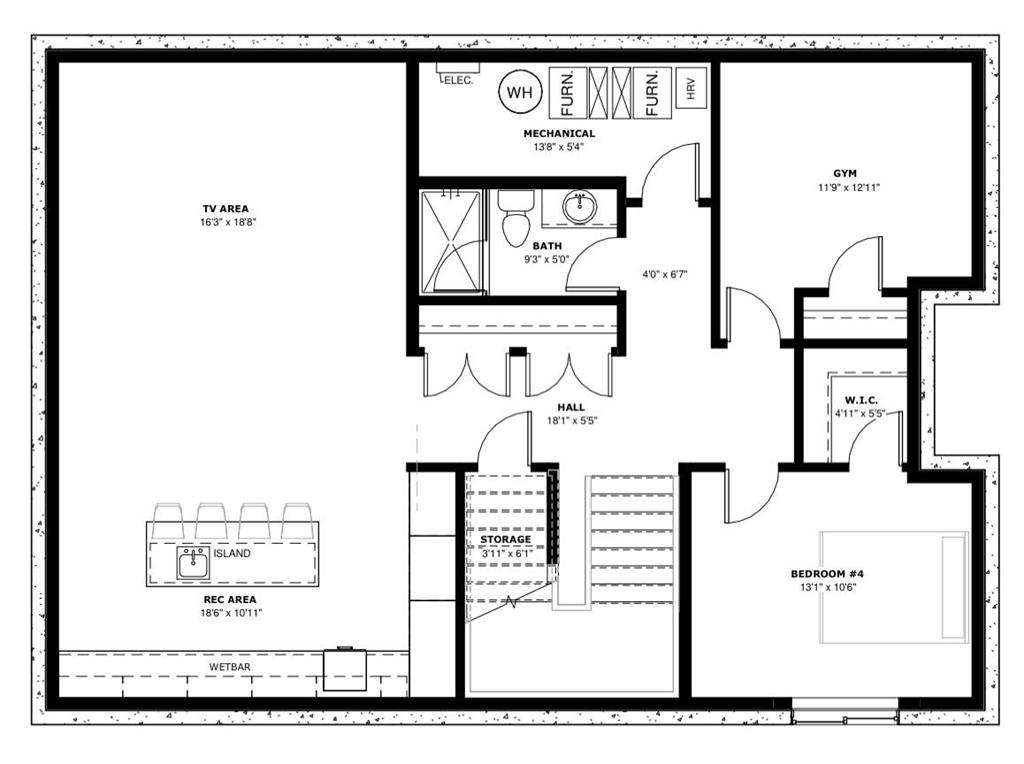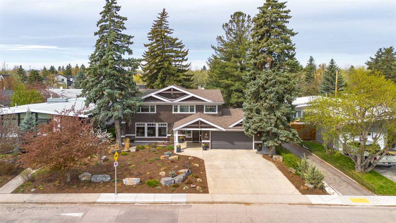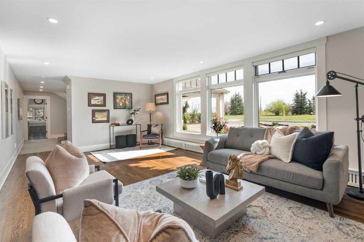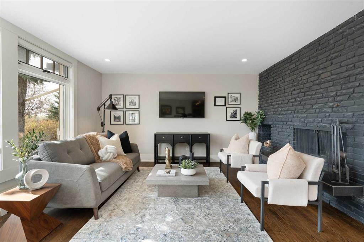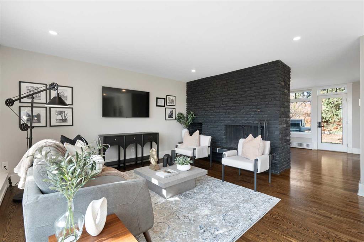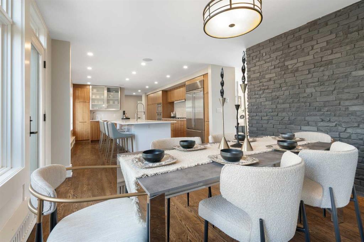352 Normandy Drive SW
Calgary T3E 7J6
MLS® Number: A2250401
$ 2,850,000
7
BEDROOMS
5 + 1
BATHROOMS
4,888
SQUARE FEET
2026
YEAR BUILT
Welcome to an exceptional opportunity to create your ideal living space in the prestigious Currie Barracks community! This remarkable property, spanning nearly 5,000 sq ft ABOVE GRADE and 6,370 SQ FT OF DEVELOPED SPACE. This home features a thoughtfully designed plan for a main house with five bedrooms and a separate CARRIAGE HOUSE with TWO ADDITIONAL BEDROOMS, perfect for guests or extended family. As this home is currently in the pre-construction phase, you have the unique chance to personalize your selections and inputs, ensuring every detail reflects your taste and lifestyle. Imagine an open-concept main floor that seamlessly blends luxury and functionality, complete with a SPACIOUS HOME OFFICE and a convenient in door DOG WASH AREA—perfect for pet lovers. High-end finishes and abundant natural light will create a warm and inviting atmosphere throughout. The second floor will host a tranquil primary bedroom, two well-appointed secondary bedrooms, and a beautifully finished laundry room. On the third-floor loft, envision a second primary suite with a large closet and ensuite bathroom, along with a versatile study or flex space that opens to a private balcony—a perfect retreat for relaxation The fully finished basement is designed for entertainment and wellness, featuring a state-of-the-art GYM with STUNNING GLASS WALLS, A LARGE RECREATION ROOM EQUPPED WITH A GOLF SIMULATOR, a WET BAR for hosting, and an additional bedroom and bathroom for guests. The ATTACHED THREE CAR- GARAGE will be FULLY FINISHED and painted, equipped with EPOXY FLOORING, HEATING, and ready for an ELECTRIC CAR CHARGER—perfect for modern living. Designed for your convenience, this home will include an ELEVATOR for easy access between floors, ensuring comfort as you age in place. Advanced technologies will be roughed in, including Alexa integration and wiring for cameras and ceiling speakers, making this home truly smart. The Lot offers ample space for your kids to play and have fun outdoors in the yard. Enjoy FULL LANDSCAPING, premium vinyl fencing, and easy access to parks, dog parks, and walking/bike trails. Currie is renowned for its family-friendly atmosphere, with over 12 schools accommodating children from preschool to senior high school, all just 7 minutes from downtown. Don’t miss this incredible opportunity to build your dream home in one of Calgary’s finest communities, where luxury meets convenience. Start envisioning your future in this stunning Currie Barracks residence!
| COMMUNITY | Currie Barracks |
| PROPERTY TYPE | Detached |
| BUILDING TYPE | House |
| STYLE | 3 Storey |
| YEAR BUILT | 2026 |
| SQUARE FOOTAGE | 4,888 |
| BEDROOMS | 7 |
| BATHROOMS | 6.00 |
| BASEMENT | Finished, Full |
| AMENITIES | |
| APPLIANCES | Bar Fridge, Built-In Refrigerator, Dishwasher, Garage Control(s), Gas Stove, Stove(s), Tankless Water Heater, Wall/Window Air Conditioner, Washer/Dryer |
| COOLING | Central Air |
| FIREPLACE | Gas |
| FLOORING | Carpet, Hardwood |
| HEATING | Forced Air, Natural Gas |
| LAUNDRY | Upper Level |
| LOT FEATURES | Corner Lot, Irregular Lot, Landscaped |
| PARKING | Triple Garage Attached |
| RESTRICTIONS | None Known |
| ROOF | Asphalt Shingle |
| TITLE | Fee Simple |
| BROKER | Real Broker |
| ROOMS | DIMENSIONS (m) | LEVEL |
|---|---|---|
| Bedroom | 10`4" x 10`10" | Basement |
| 3pc Bathroom | 5`0" x 9`2" | Basement |
| Game Room | 29`2" x 16`8" | Basement |
| Exercise Room | 16`0" x 11`4" | Basement |
| Furnace/Utility Room | 11`4" x 12`0" | Basement |
| Office | 10`10" x 11`2" | Main |
| Foyer | 7`2" x 14`10" | Main |
| Dining Room | 11`0" x 17`4" | Main |
| Kitchen | 21`0" x 11`8" | Main |
| Living Room | 17`0" x 17`4" | Main |
| 2pc Bathroom | 7`2" x 6`2" | Main |
| Mud Room | 8`2" x 10`8" | Main |
| Bedroom | 10`10" x 11`7" | Second |
| Bedroom | 11`9" x 10`0" | Second |
| 4pc Bathroom | 5`8" x 11`7" | Second |
| Living Room | 11`4" x 13`2" | Second |
| Laundry | 6`0" x 11`7" | Second |
| Walk-In Closet | 7`6" x 13`10" | Second |
| 5pc Ensuite bath | 11`2" x 11`7" | Second |
| Bedroom - Primary | 11`6" x 18`2" | Second |
| Dining Room | 6`2" x 16`0" | Second |
| Kitchen | 14`8" x 9`6" | Second |
| Living Room | 10`4" x 19`6" | Second |
| 3pc Bathroom | 5`0" x 8`10" | Second |
| Bedroom | 10`6" x 9`6" | Second |
| Walk-In Closet | 4`8" x 4`2" | Second |
| Walk-In Closet | 4`8" x 4`4" | Second |
| Bedroom | 10`0" x 10`0" | Second |
| Balcony | 4`7" x 8`7" | Second |
| Balcony | 4`6" x 12`5" | Third |
| Flex Space | 6`10" x 12`5" | Third |
| Balcony | 7`9" x 8`7" | Third |
| Bedroom - Primary | 12`8" x 17`2" | Third |
| 5pc Ensuite bath | 12`0" x 12`0" | Third |
| Walk-In Closet | 6`0" x 17`2" | Third |

