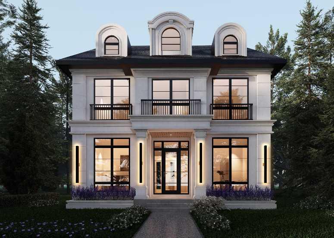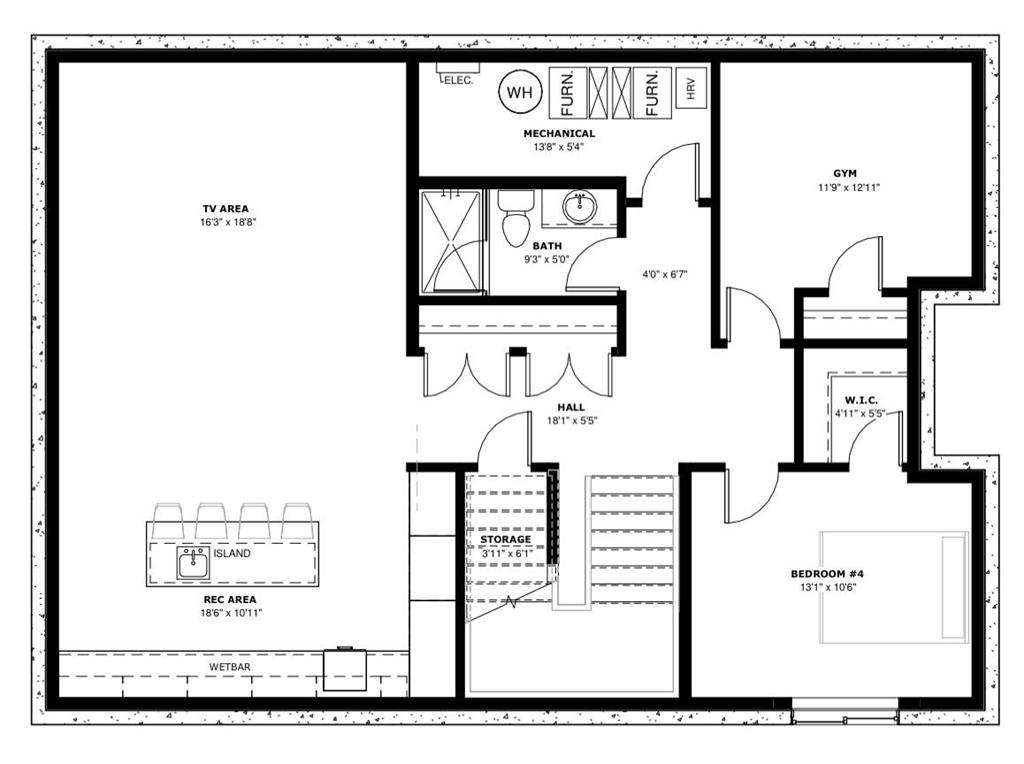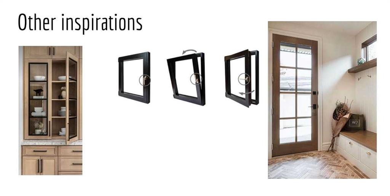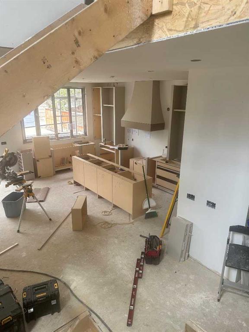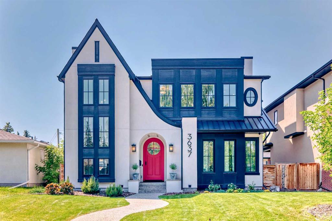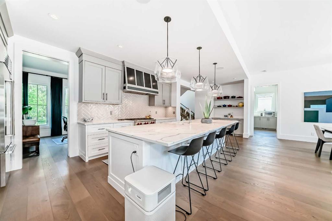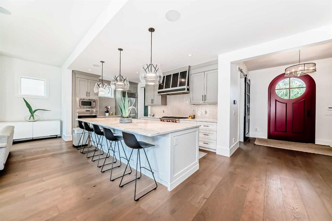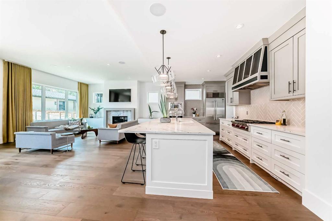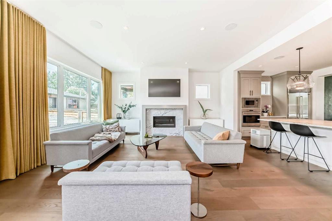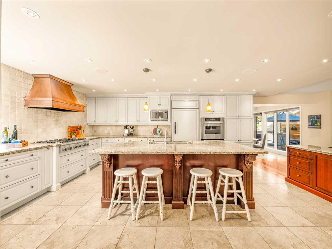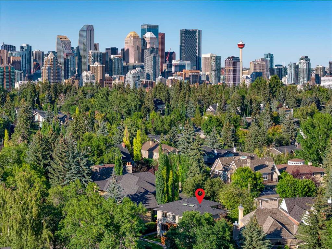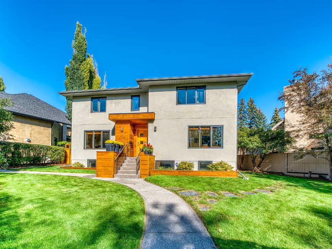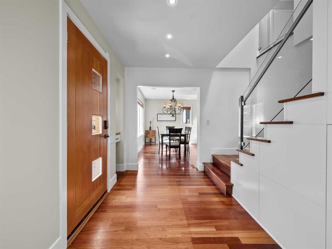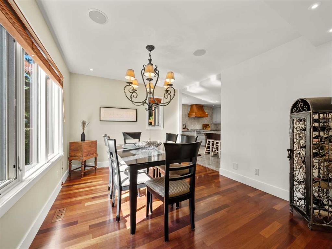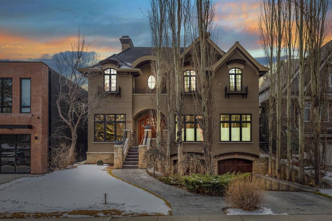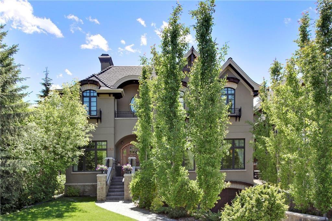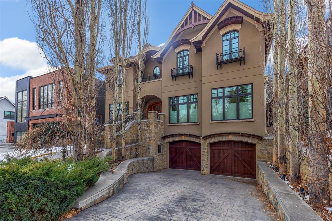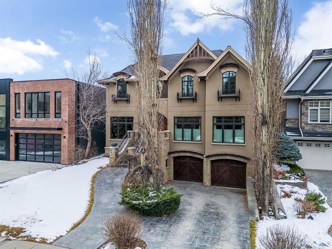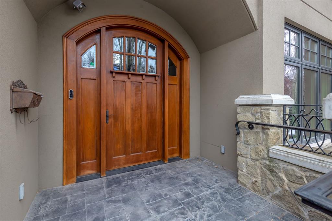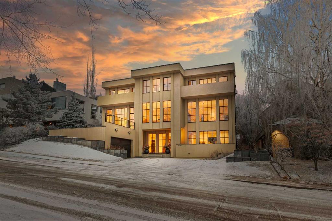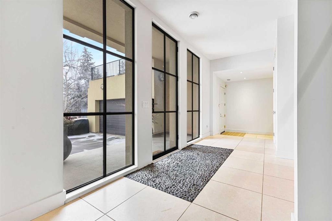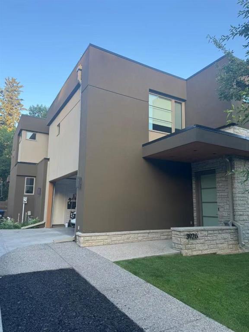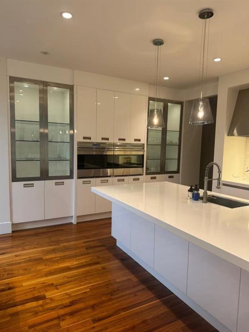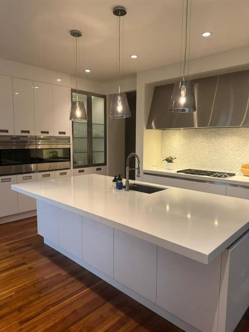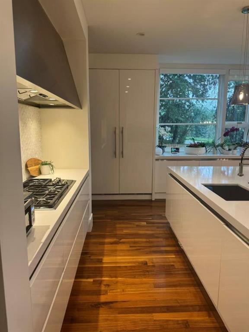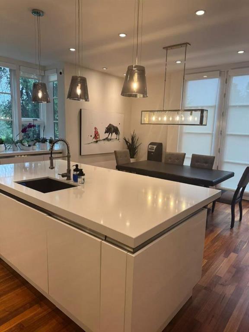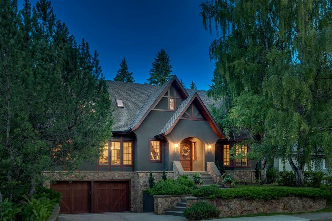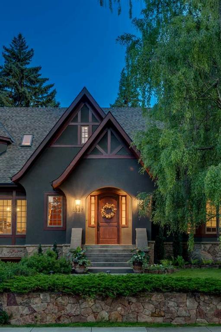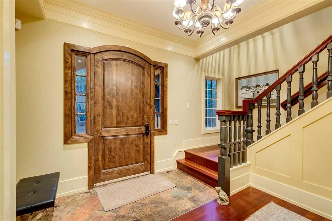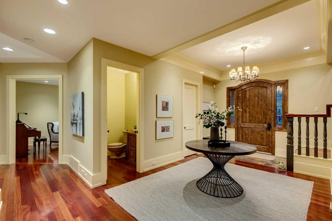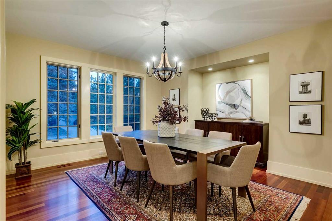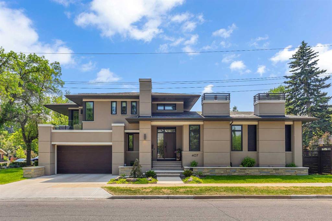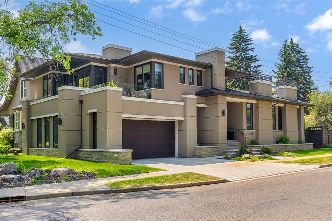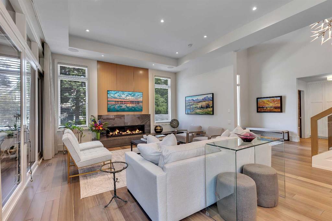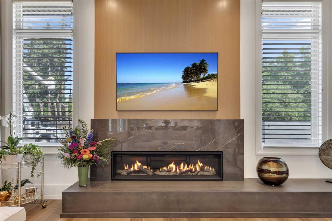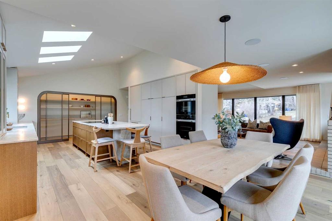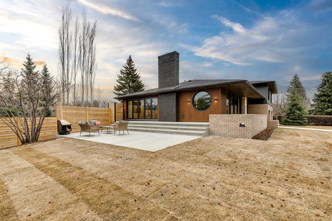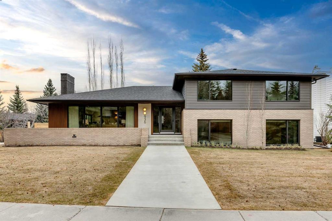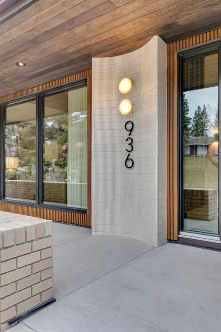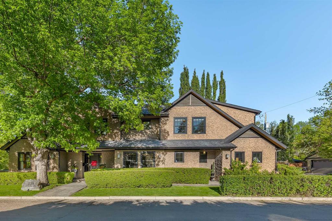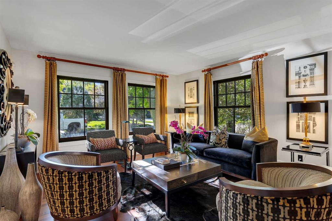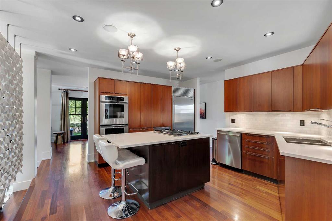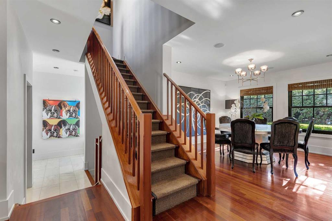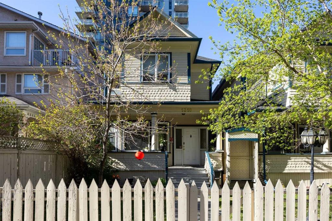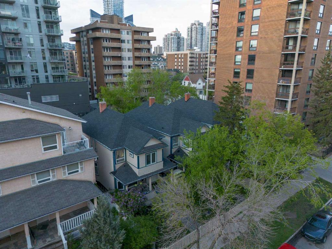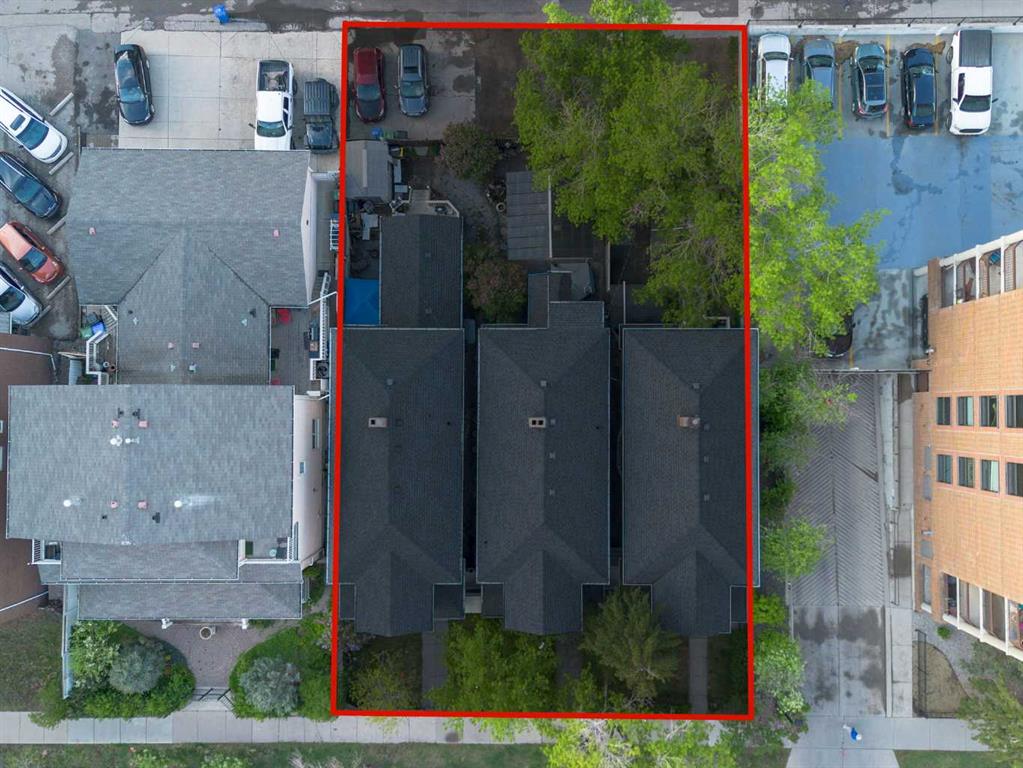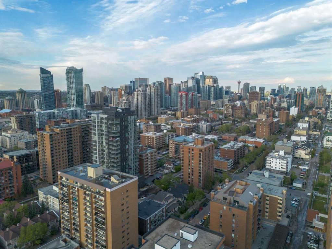3207 Alfege Street SW
Calgary T2T 3S4
MLS® Number: A2220632
$ 3,199,900
4
BEDROOMS
4 + 1
BATHROOMS
2,971
SQUARE FEET
2025
YEAR BUILT
Sen Homes & Design presents a stunning new estate home in the prestigious community of Upper Mount Royal, crafted to the highest standards and ready for occupancy by the end of July 2025. Offering over 4,500 sq.ft. of meticulously developed living space, this home features three spacious upstairs bedrooms, each with walk-in closets and luxurious en-suites equipped with heated floors; the primary suite includes a steam shower and dedicated makeup counter. The main floor is thoughtfully designed with a custom mudroom, butler’s pantry, private office, formal dining room, and an open-concept kitchen and living area. White oak hardwood flooring spans the main and upper levels, with hardwood accents continuing into the basement. Premium finishes include solid core doors and extensive custom millwork such as office built-ins and a coffee station in the primary suite. The fully developed lower level boasts a gym, an additional bedroom, a full bathroom, and a generous recreation area complete with a wet bar. Noteworthy highlights include European-style black-framed tilt-and-turn windows, in-floor heating in the basement, elegant architectural arches, and more. Situated on a quiet, tree-lined street with a sunny west-facing backyard, the outdoor space includes a large deck with two gas lines (for BBQ and fire table/heater) and an oversized double garage that will be insulated, drywalled, and painted—this home is the epitome of luxury and function in one of Calgary’s most sought-after neighborhoods.
| COMMUNITY | Upper Mount Royal |
| PROPERTY TYPE | Detached |
| BUILDING TYPE | House |
| STYLE | 2 Storey |
| YEAR BUILT | 2025 |
| SQUARE FOOTAGE | 2,971 |
| BEDROOMS | 4 |
| BATHROOMS | 5.00 |
| BASEMENT | Finished, Full |
| AMENITIES | |
| APPLIANCES | Bar Fridge, Built-In Oven, Dishwasher, Dryer, Gas Cooktop, Microwave, Refrigerator, Washer |
| COOLING | Rough-In |
| FIREPLACE | Gas |
| FLOORING | Ceramic Tile, Hardwood, See Remarks |
| HEATING | Forced Air |
| LAUNDRY | Upper Level |
| LOT FEATURES | See Remarks |
| PARKING | Double Garage Detached |
| RESTRICTIONS | Encroachment, Restrictive Covenant |
| ROOF | Asphalt Shingle |
| TITLE | Fee Simple |
| BROKER | RE/MAX Realty Professionals |
| ROOMS | DIMENSIONS (m) | LEVEL |
|---|---|---|
| Bedroom | 10`4" x 13`4" | Basement |
| Walk-In Closet | 5`9" x 4`10" | Basement |
| Den | 10`5" x 11`9" | Basement |
| 3pc Bathroom | 9`3" x 4`11" | Basement |
| Furnace/Utility Room | 5`3" x 13`6" | Basement |
| Other | 10`4" x 18`7" | Basement |
| Family Room | 19`4" x 16`4" | Basement |
| Office | 11`0" x 14`0" | Main |
| Entrance | 7`4" x 9`6" | Main |
| Dining Room | 11`5" x 12`5" | Main |
| Pantry | 11`4" x 5`10" | Main |
| Mud Room | 5`9" x 19`3" | Main |
| Kitchen | 12`10" x 21`11" | Main |
| Living Room | 12`1" x 18`9" | Main |
| 2pc Bathroom | 8`6" x 4`11" | Main |
| Dining Room | 19`1" x 4`6" | Main |
| Bedroom | 10`7" x 11`7" | Upper |
| Walk-In Closet | 4`11" x 10`7" | Upper |
| 3pc Ensuite bath | 5`0" x 10`7" | Upper |
| Bedroom | 10`8" x 13`3" | Upper |
| Walk-In Closet | 6`3" x 7`0" | Upper |
| 4pc Ensuite bath | 4`11" x 10`7" | Upper |
| Laundry | 14`2" x 5`7" | Upper |
| 5pc Ensuite bath | 12`1" x 16`8" | Upper |
| Walk-In Closet | 7`3" x 14`6" | Upper |
| Bedroom - Primary | 18`5" x 14`0" | Upper |

