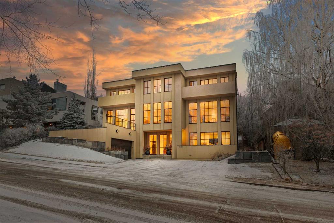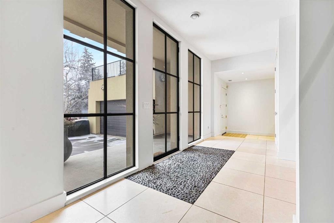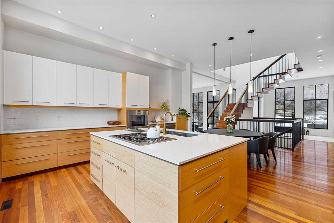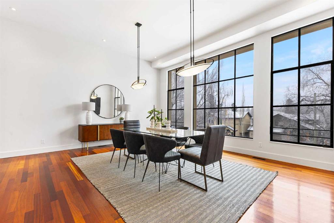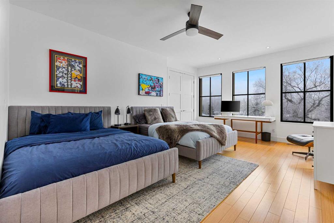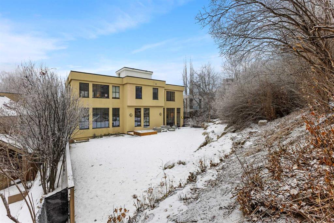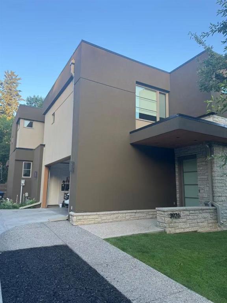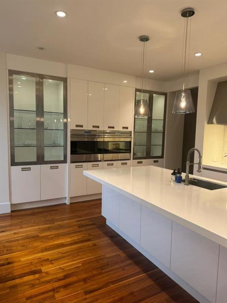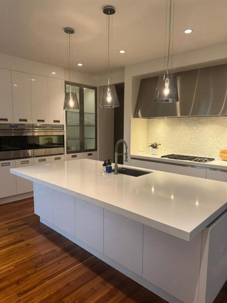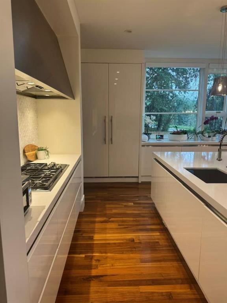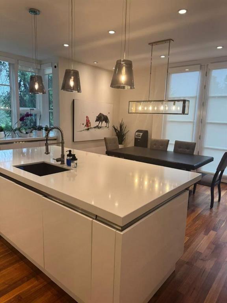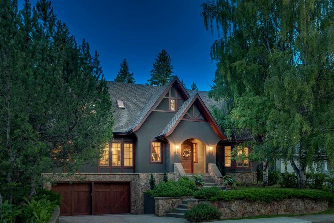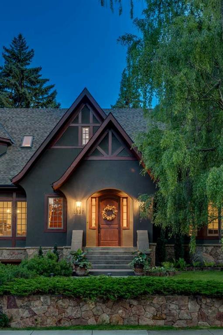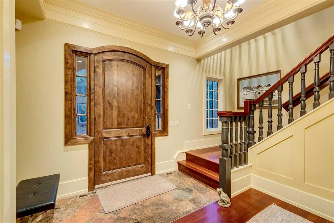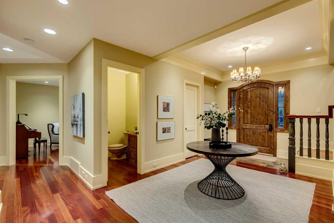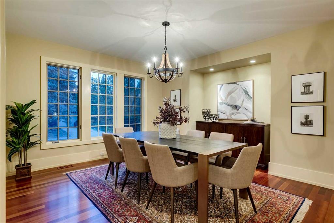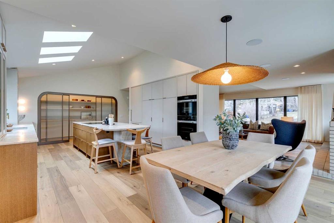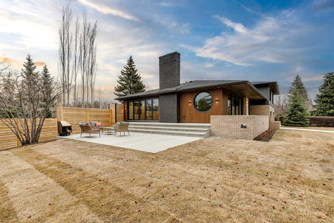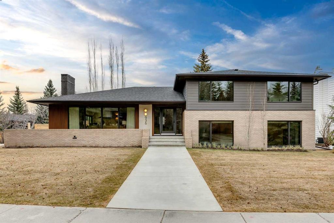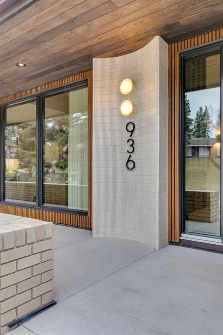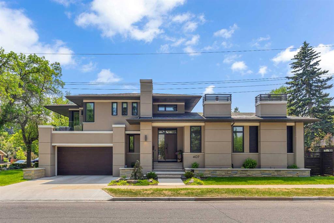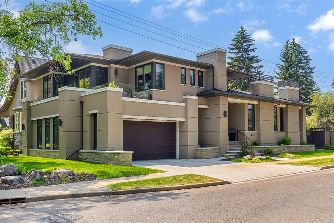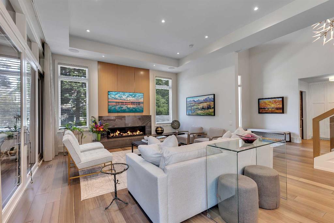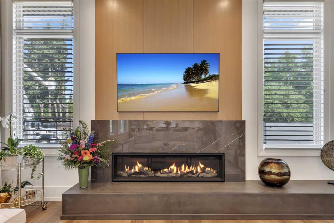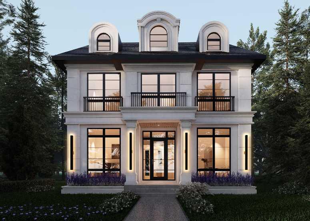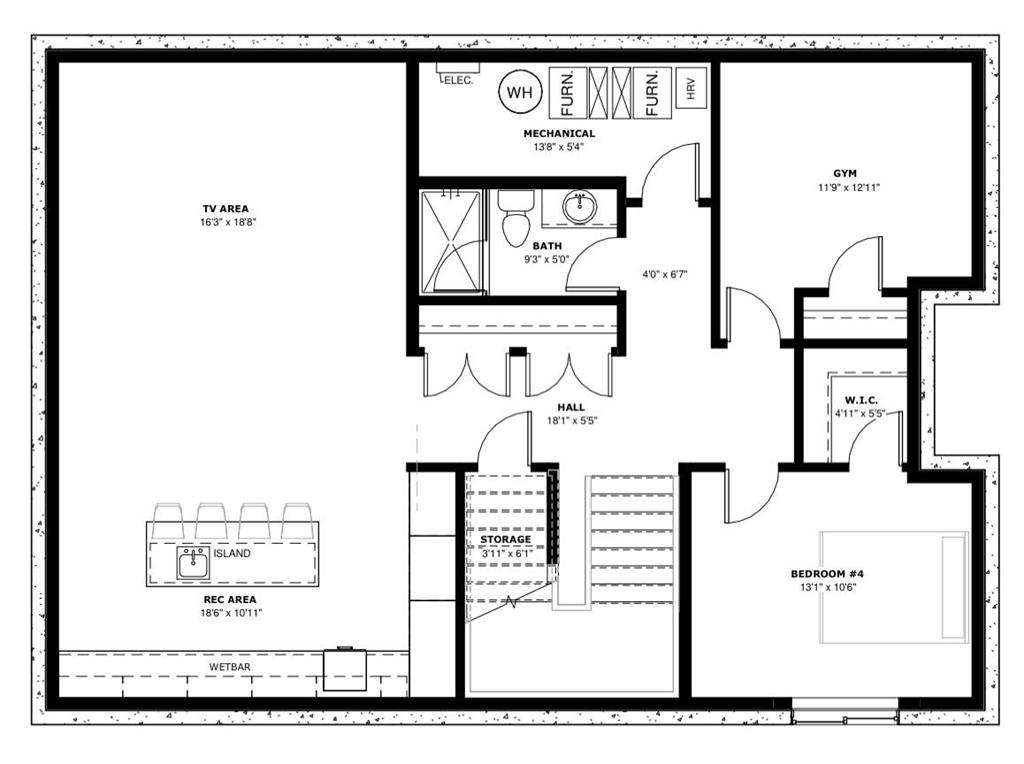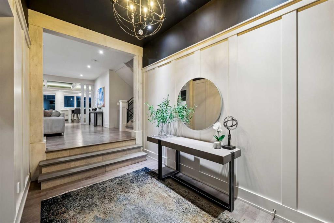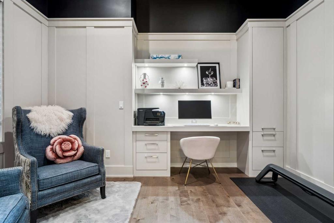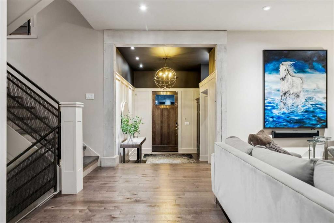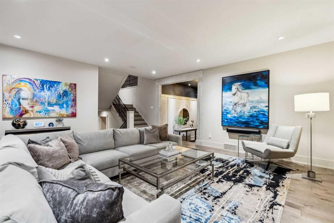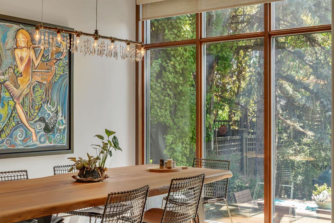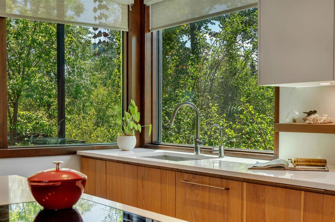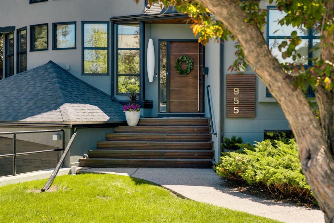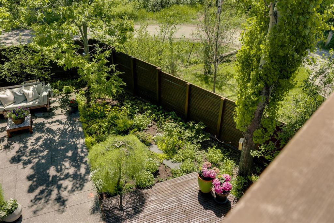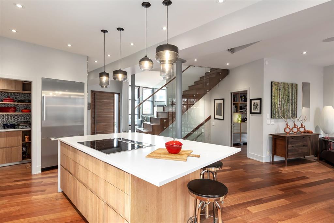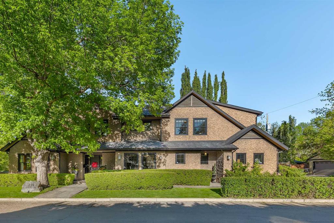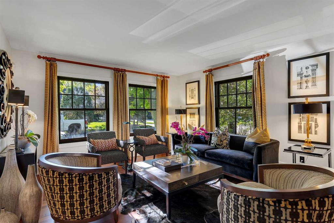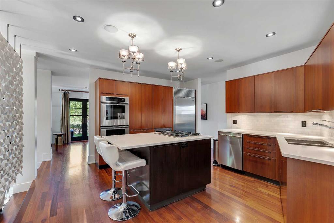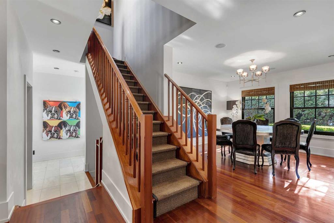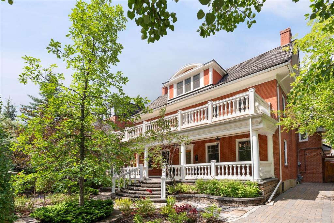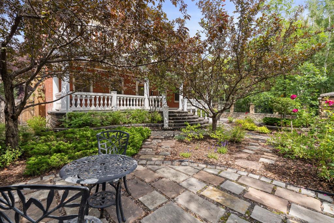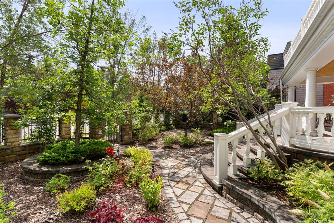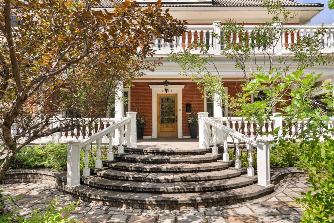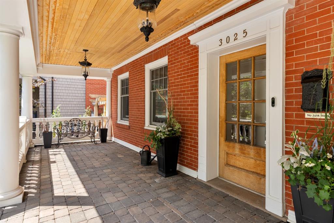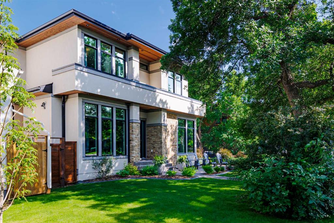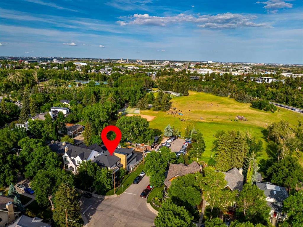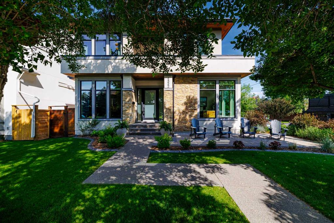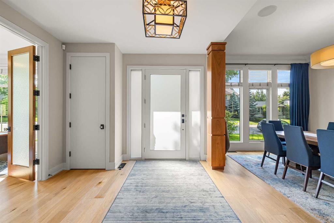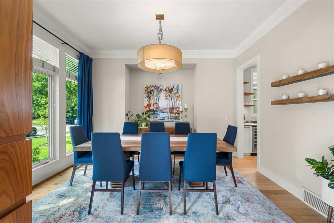1010 39 Avenue SW
Calgary T2T 2K5
MLS® Number: A2250559
$ 2,990,000
5
BEDROOMS
4 + 2
BATHROOMS
4,347
SQUARE FEET
2004
YEAR BUILT
This gorgeous custom home is located in the heart of Elbow Park sitting on a 75 x 125 lot close to schools, restaurants, tennis courts, parks, The Glencoe Club and walking/riding pathways. This home boasts over 6000 square feet of developed living space including 5 bedrooms, (4 BEDROOMS UP)4 full bathrooms, 2 half baths and a three car ATTACHED GARAGE with green roof. As you enter this magnificent home through the stunning glass doors, you're welcomed by a large open foyer with in floor heating. This level is also home to a games/tv room, laundry room, as well as a large bedroom with ensuite perfect for guests. There is a bonus room which may be used as a home office or gym. The main floor has 14 foot ceilings and is ideal for entertaining with the Chef's kitchen placed at the heart of the home. The kitchen has ample storage, high end professional appliances and an informal dining area. To the right of the kitchen is where you step down into the great room where there is a gas fireplace, built ins as well as access to the front and back yards and spectacular floor to ceiling windows. To the left of the kitchen, you will find the large formal dining room with a two sided fireplace which is shared with a bonus room/library. The powder room is conveniently tucked away near the rear doors which allow access to the private, treed back yard. Upstairs host four very large bedrooms. The primary bedroom has a huge walk-in closet, large seating area, access to your own private deck and an ensuite with STEAM SHOWER, BIDET and IN_FLOOR HEATING. Two of the three other bedrooms share a good sized Jack and Jill and the third has an ensuite also with in floor heat. The second laundry room is conveniently located on this level. The focus point of this home is the dramatic steel staircase wrapped in hardwood spanning all levels as well as the MASSIVE PRIVATE BACKYARD. This home is luxury and elegance through and through.
| COMMUNITY | Elbow Park |
| PROPERTY TYPE | Detached |
| BUILDING TYPE | House |
| STYLE | 2 Storey |
| YEAR BUILT | 2004 |
| SQUARE FOOTAGE | 4,347 |
| BEDROOMS | 5 |
| BATHROOMS | 6.00 |
| BASEMENT | Finished, Full |
| AMENITIES | |
| APPLIANCES | Built-In Oven, Dishwasher, Dryer, Garage Control(s), Garburator, Gas Cooktop, Microwave, Refrigerator, Washer, Window Coverings |
| COOLING | None |
| FIREPLACE | Gas |
| FLOORING | Carpet, Hardwood, Tile |
| HEATING | Fireplace(s), Forced Air |
| LAUNDRY | Multiple Locations |
| LOT FEATURES | Back Yard, Landscaped, Many Trees, Rectangular Lot |
| PARKING | Triple Garage Attached |
| RESTRICTIONS | None Known |
| ROOF | Flat |
| TITLE | Fee Simple |
| BROKER | Century 21 Bravo Realty |
| ROOMS | DIMENSIONS (m) | LEVEL |
|---|---|---|
| Laundry | 8`6" x 7`2" | Lower |
| Game Room | 18`3" x 22`1" | Lower |
| Storage | 7`7" x 18`9" | Lower |
| Furnace/Utility Room | 6`5" x 11`9" | Lower |
| 2pc Bathroom | 5`0" x 6`1" | Lower |
| 4pc Ensuite bath | 5`1" x 9`9" | Lower |
| Bedroom | 13`10" x 11`9" | Lower |
| Foyer | 9`1" x 20`9" | Lower |
| Great Room | 20`7" x 14`5" | Main |
| Exercise Room | 13`10" x 19`1" | Main |
| 2pc Bathroom | 7`6" x 5`4" | Main |
| Breakfast Nook | 8`4" x 9`11" | Main |
| Dining Room | 18`2" x 22`10" | Main |
| Family Room | 31`2" x 22`5" | Main |
| Kitchen | 9`8" x 19`11" | Main |
| Living Room | 14`8" x 22`6" | Main |
| 4pc Bathroom | 8`4" x 8`7" | Upper |
| 4pc Ensuite bath | 10`2" x 8`9" | Upper |
| 6pc Ensuite bath | 14`1" x 17`7" | Upper |
| Bedroom | 18`10" x 16`2" | Upper |
| Bedroom | 12`9" x 17`6" | Upper |
| Bedroom | 16`0" x 16`11" | Upper |
| Bedroom - Primary | 31`2" x 13`9" | Upper |
| Walk-In Closet | 11`8" x 9`4" | Upper |
| Walk-In Closet | 8`8" x 6`5" | Upper |

