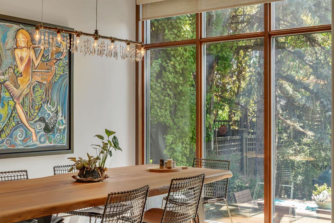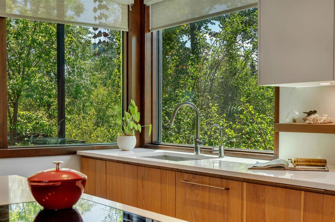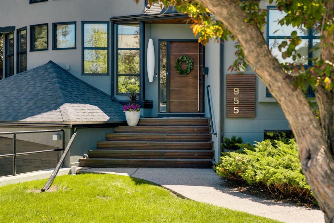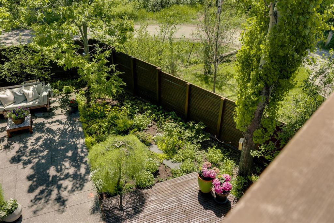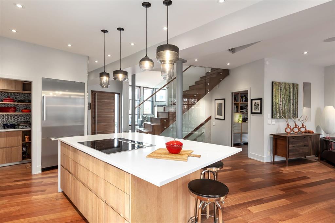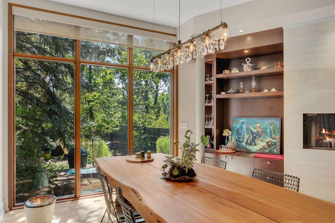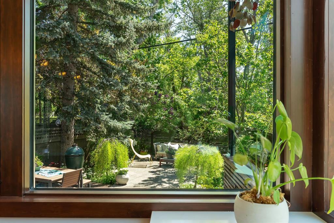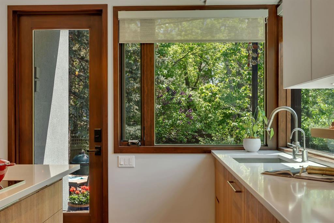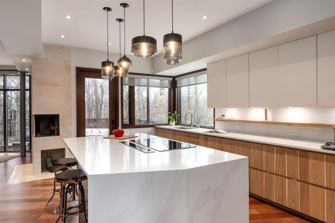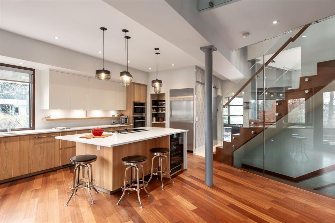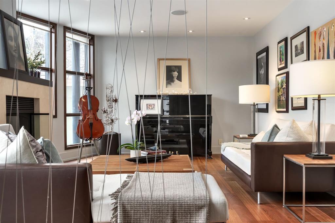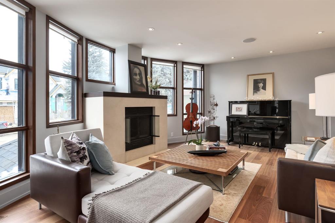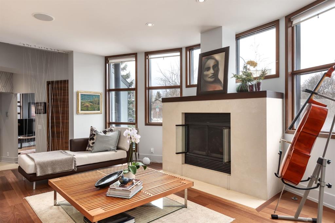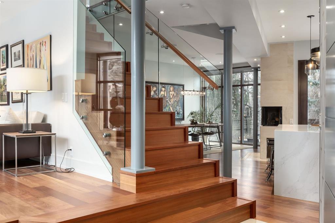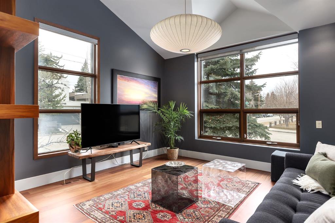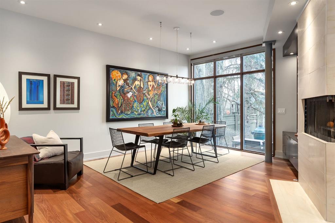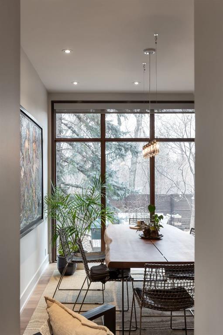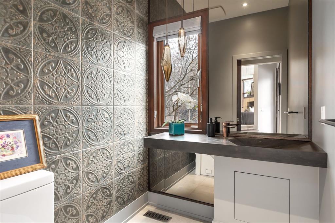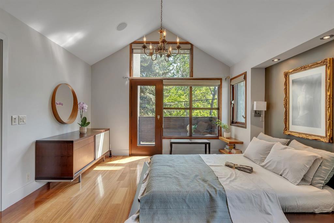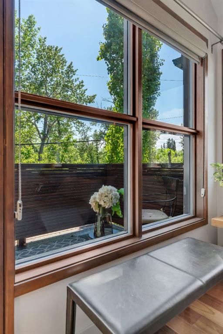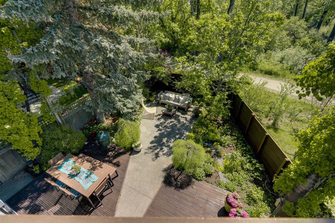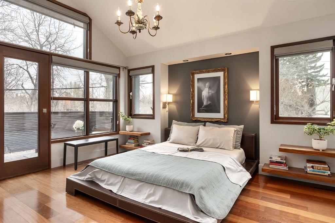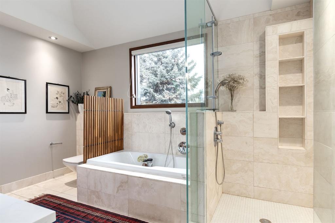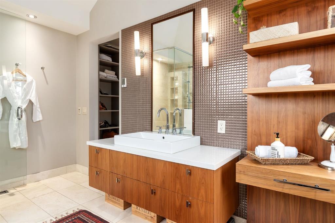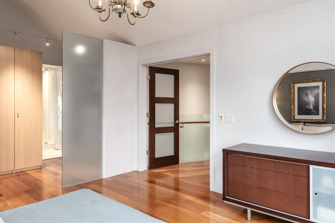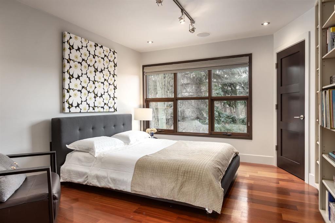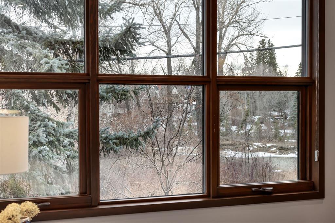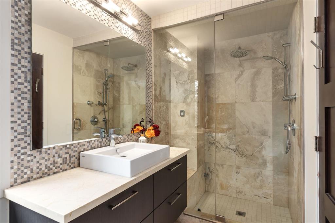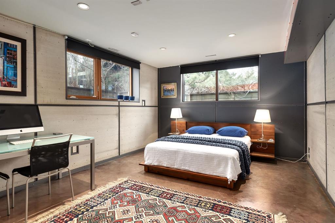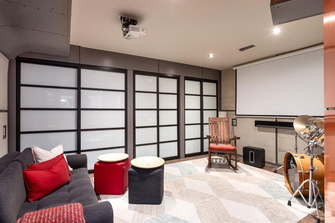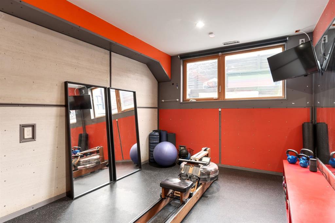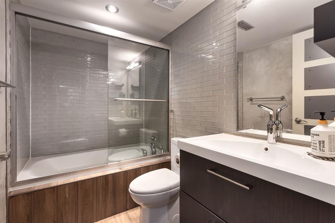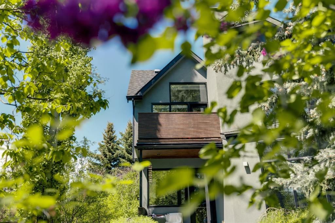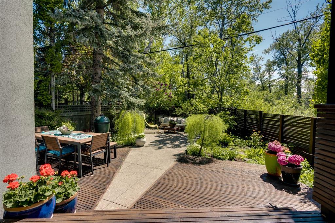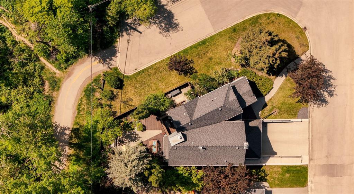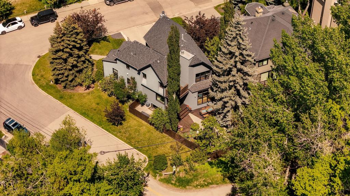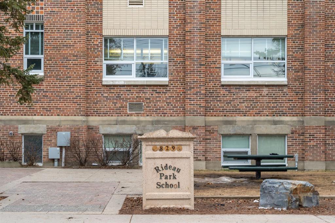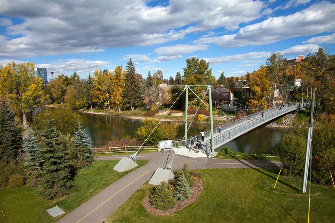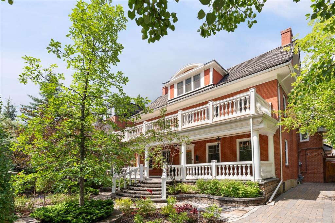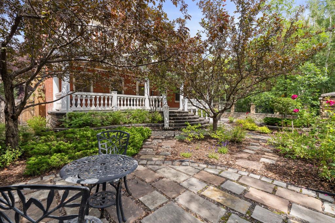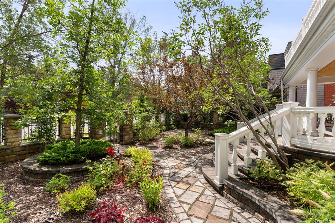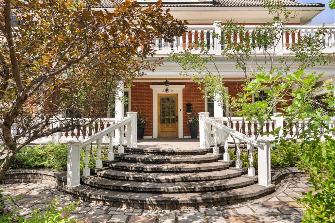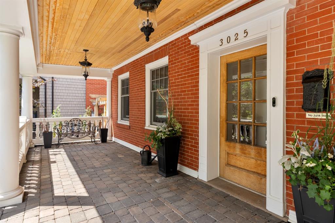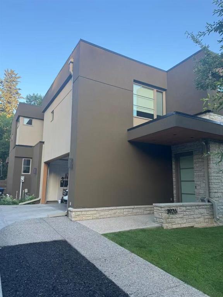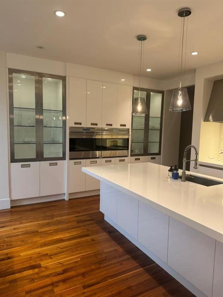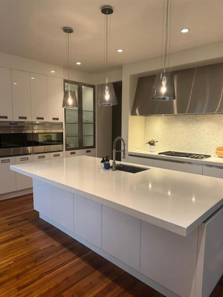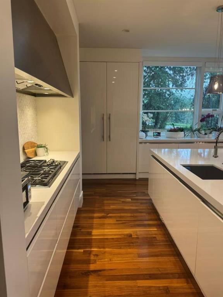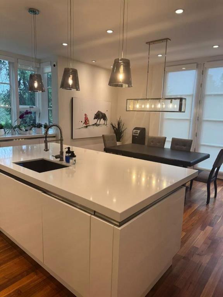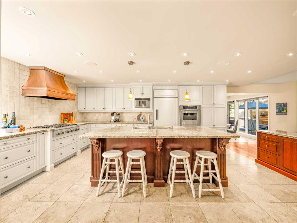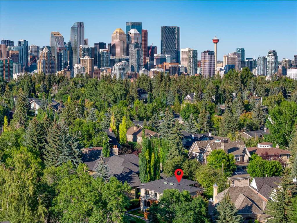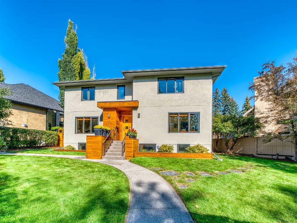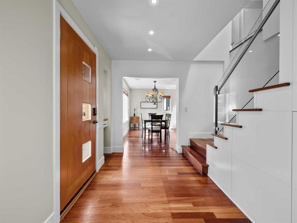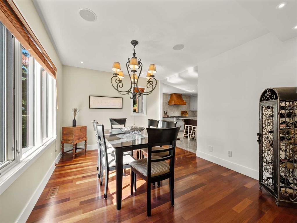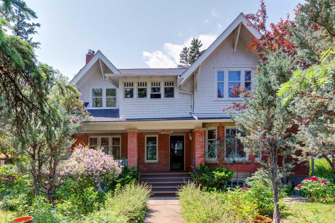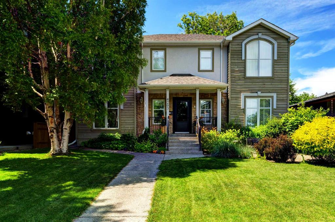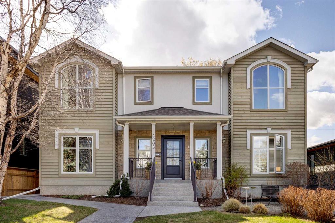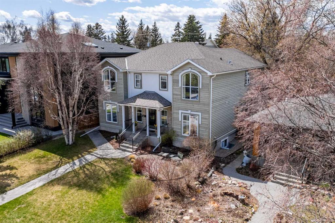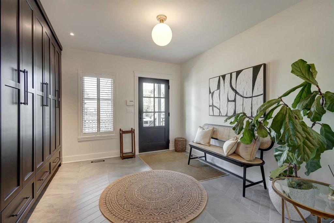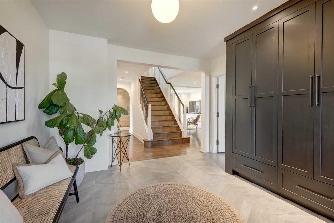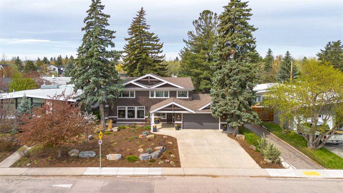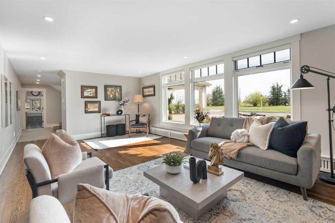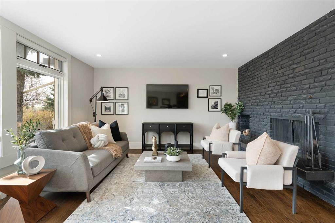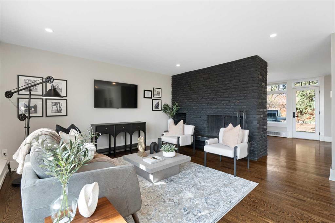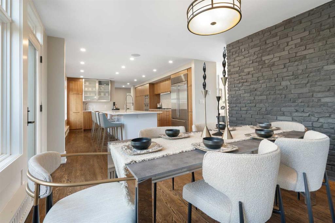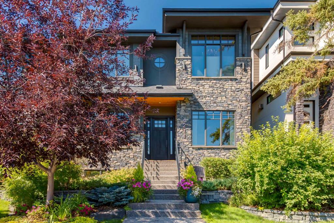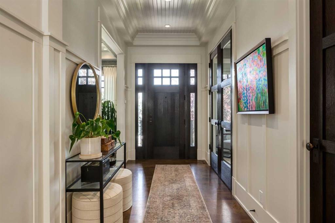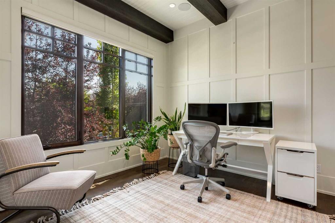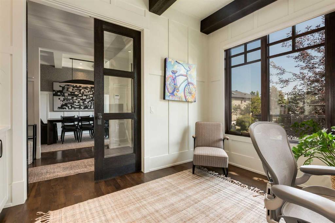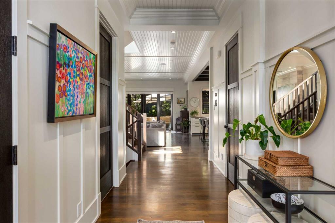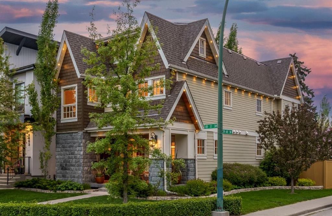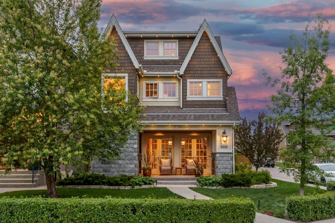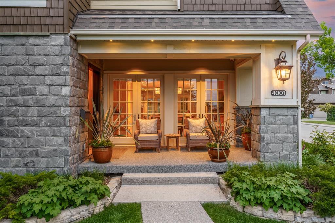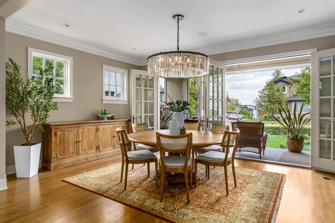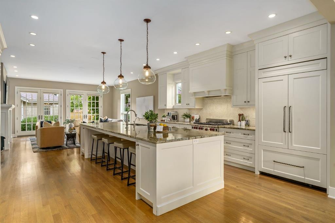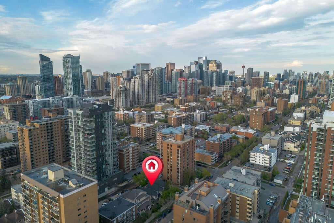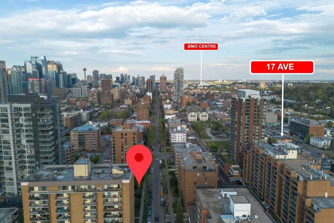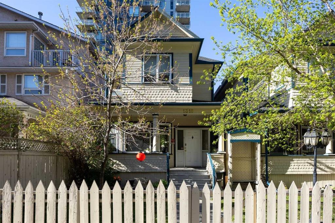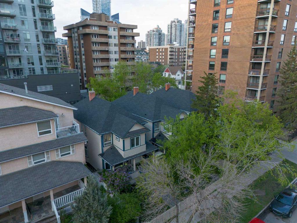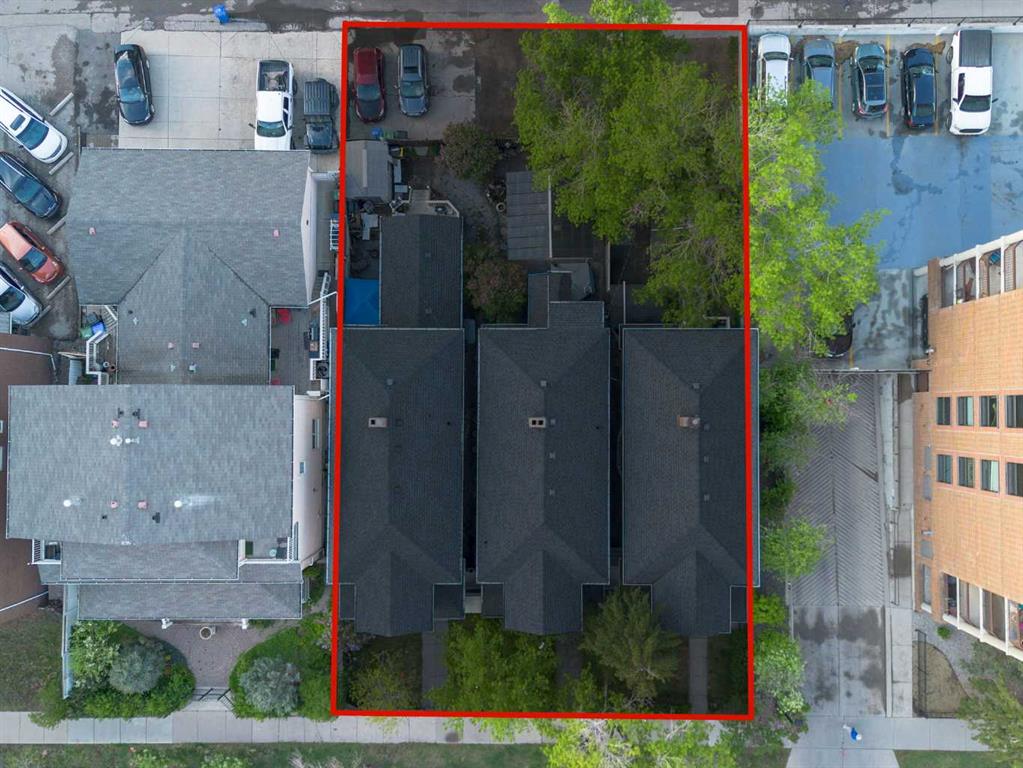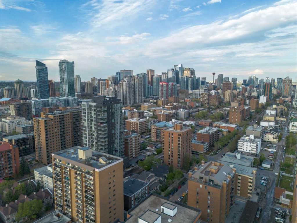955 Rideau Road SW
Calgary T2S3A7
MLS® Number: A2228022
$ 2,399,000
4
BEDROOMS
3 + 1
BATHROOMS
2,313
SQUARE FEET
1987
YEAR BUILT
Wow! Nestled along picturesque Rideau Road, escape in minutes from Calgary’s downtown hustle into your own sanctuary. Step inside, and the home welcomes you with warm Brazilian cherry hardwood floors, an exquisite material chosen for both its durability and timeless elegance. The main floor is designed to keep family connected while offering private retreats which are thoughtfully placed around the show stopping hardwood staircase with stand off glass railing. Whether you retreat to the front library/den, savour a coffee in the elegant living room, or dine among the trees, every choice is the right one. The Porcelanosa kitchen, the heart of the home, is bathed in natural light and offers park & river views making it the perfect gathering space. It is complete with a luxury Miele appliance package, including a sleek induction stove with hidden hood fan, and a beverage center. A custom walk-in pantry adds both function and style, while Porcelanosa tilework enhances the home's sophisticated appeal. A floor to ceiling window brings nature straight into your dining space, with a charming wood burning fireplace for the colder Calgary months. Details such as the custom crafted marble sink in the powder room, Spanish tiles, spray foam basement insulation, and solid core doors speak to the quality of this home. The upper level continues to impress, with a southwest-facing primary retreat featuring soaring vaulted ceilings and a private balcony overlooking the river and pathways—a serene escape after a long day. Enjoy a spa like the ensuite rich in natural materials and vaulted veilings enhancing the airy atmosphere, while heated floors provide a comforting touch. The walnut cabinetry add warmth and sophistication, blending seamlessly with the organic textures of the natural stone in the space complete with soaker tub and spacious walk in shower. Customized wardrobes line the walk in closet, and provide organization. Two additional sizeable bedrooms complete this level, one with cheater ensuite & steam shower for convenience, the other with views of this unique location. A fully finished basement artfully clad in concrete board provides space for a gym, rec room, 4pc bath, 4th bedroom, laundry with sink, storage space, and access to the front attached garage. The backyard spills into one of Calgary’s most picturesque and dynamic parks, where the river’s gentle murmur and ever-changing scenery offer a daily masterpiece. The Elbow River Pathway, just outside your door, invites for evening strolls, morning jogs, and unforgettable family memories. Beyond its architectural details, this home carries a piece of Calgary’s history, deeply rooted in the prestigious Rideau Park community - originally home to CHCT-TV’s first studios. This is more than just a house—it's a rare opportunity to own a piece of the past while embracing modern luxury in one of the city's most sought-after locations.
| COMMUNITY | Rideau Park |
| PROPERTY TYPE | Detached |
| BUILDING TYPE | House |
| STYLE | 2 Storey |
| YEAR BUILT | 1987 |
| SQUARE FOOTAGE | 2,313 |
| BEDROOMS | 4 |
| BATHROOMS | 4.00 |
| BASEMENT | Finished, Full |
| AMENITIES | |
| APPLIANCES | Built-In Oven, Built-In Refrigerator, Dishwasher, Dryer, Garage Control(s), Induction Cooktop, Microwave, See Remarks, Washer, Wine Refrigerator |
| COOLING | None |
| FIREPLACE | Dining Room, Glass Doors, Living Room, Wood Burning |
| FLOORING | Ceramic Tile, Concrete, Hardwood |
| HEATING | Forced Air, Natural Gas |
| LAUNDRY | Laundry Room, Lower Level, Sink |
| LOT FEATURES | Backs on to Park/Green Space, Creek/River/Stream/Pond, Views |
| PARKING | Double Garage Attached |
| RESTRICTIONS | None Known |
| ROOF | Asphalt Shingle |
| TITLE | Fee Simple |
| BROKER | MaxWell Capital Realty |
| ROOMS | DIMENSIONS (m) | LEVEL |
|---|---|---|
| 4pc Bathroom | 8`1" x 4`11" | Lower |
| Bedroom | 11`11" x 17`0" | Lower |
| Exercise Room | 12`7" x 9`8" | Lower |
| Laundry | 8`1" x 5`3" | Lower |
| Game Room | 13`10" x 15`5" | Lower |
| 2pc Bathroom | 5`10" x 5`0" | Main |
| Dining Room | 15`2" x 17`6" | Main |
| Foyer | 11`8" x 11`11" | Main |
| Kitchen | 19`8" x 11`11" | Main |
| Living Room | 12`4" x 13`0" | Main |
| Office | 8`2" x 7`1" | Main |
| 3pc Bathroom | 4`10" x 13`3" | Upper |
| 4pc Ensuite bath | 12`6" x 9`3" | Upper |
| Bedroom | 11`5" x 13`11" | Upper |
| Bedroom | 13`3" x 12`0" | Upper |
| Bedroom - Primary | 13`7" x 14`1" | Upper |
| Walk-In Closet | 12`6" x 6`7" | Upper |

