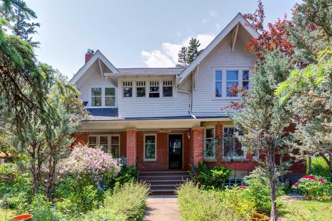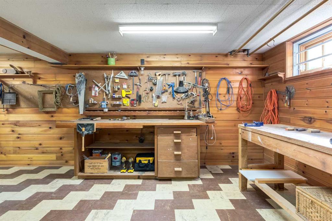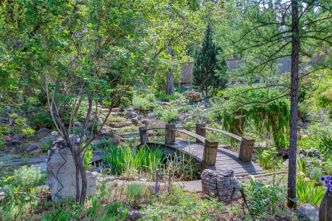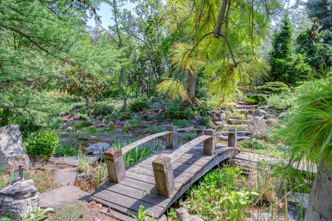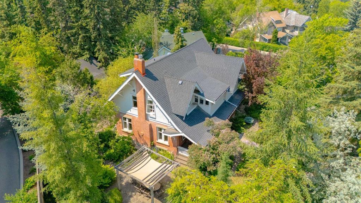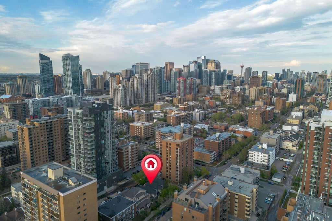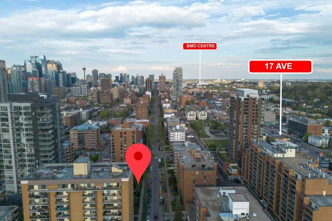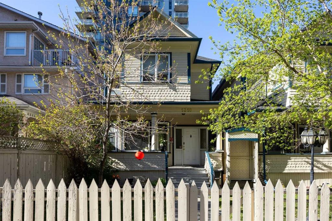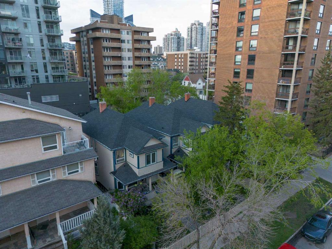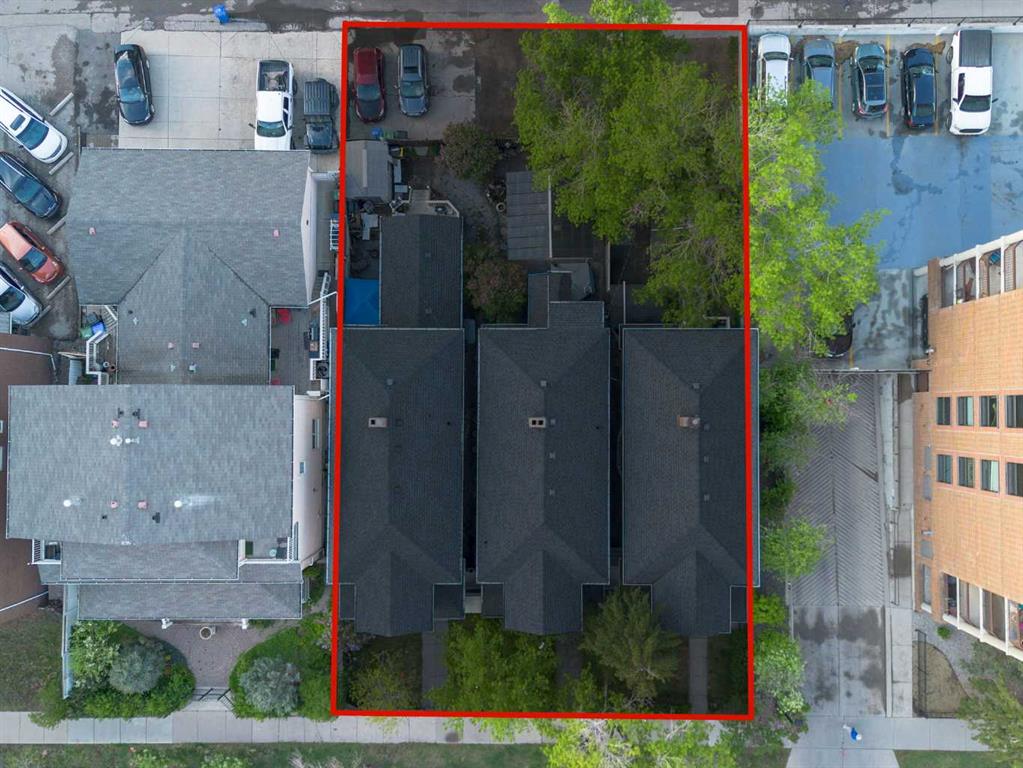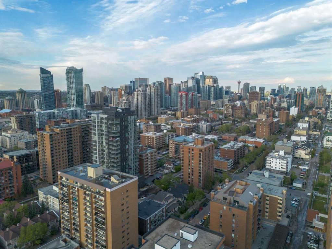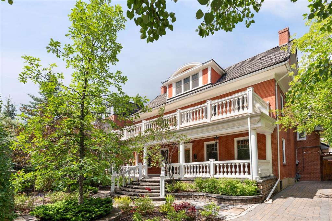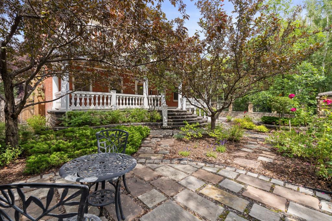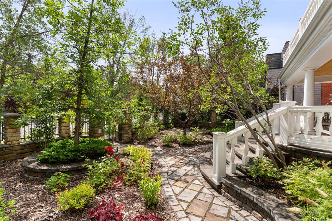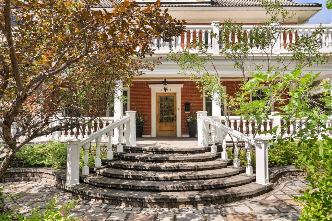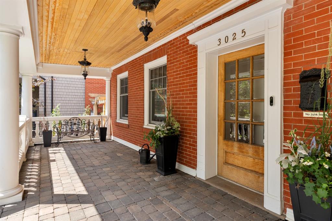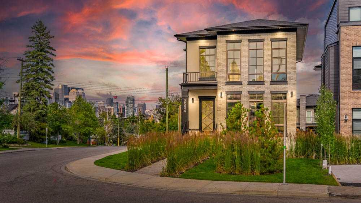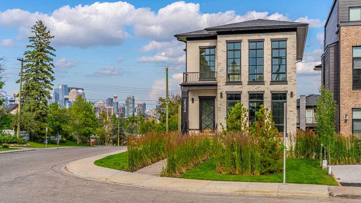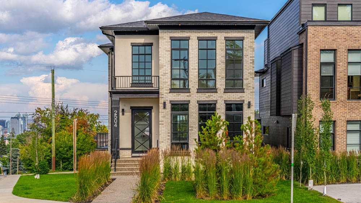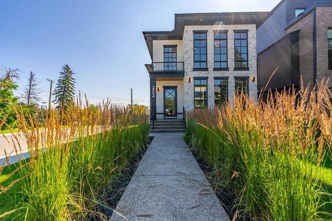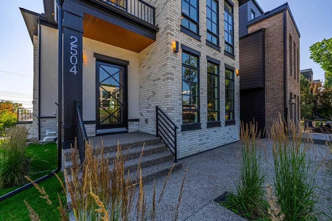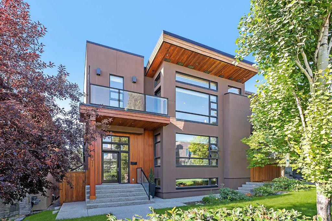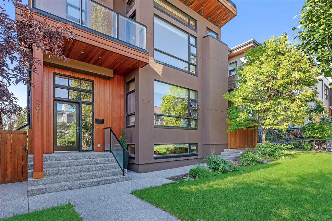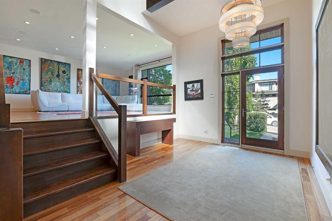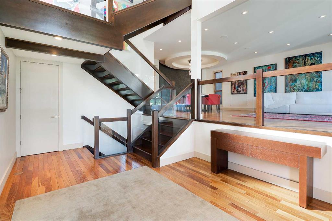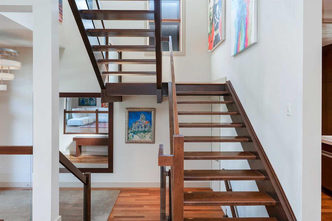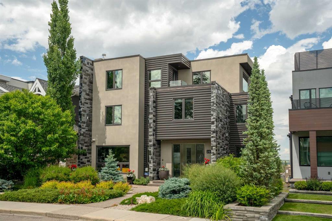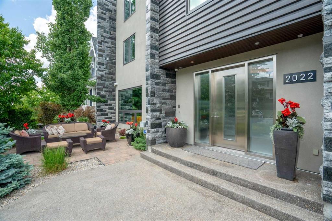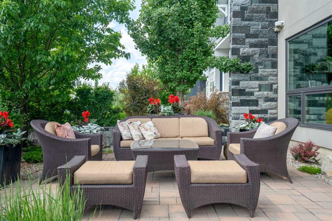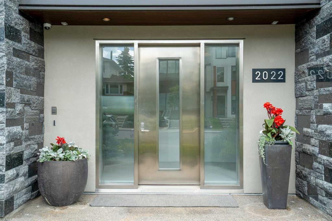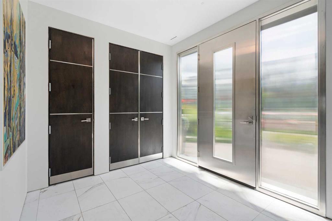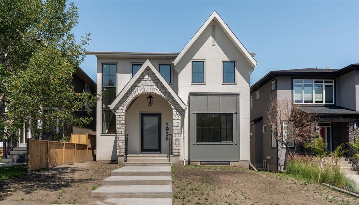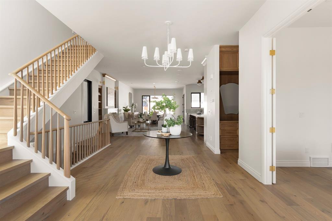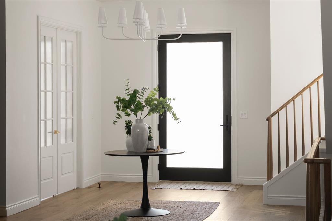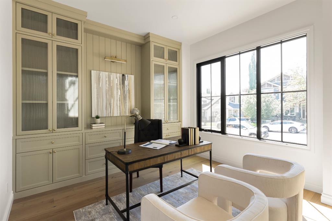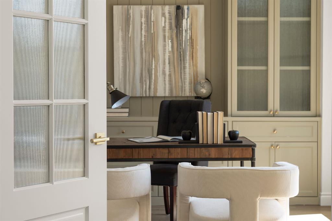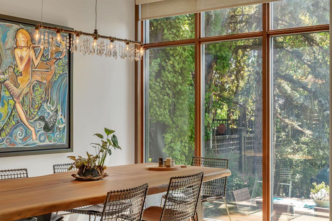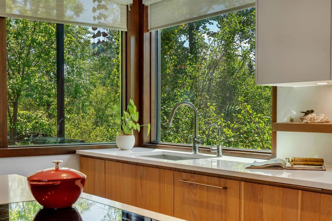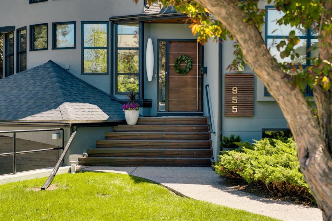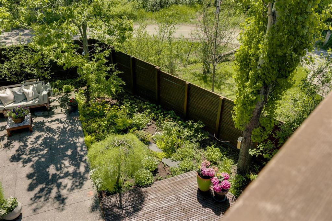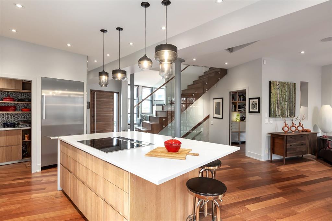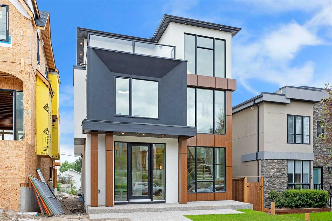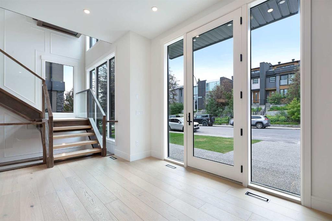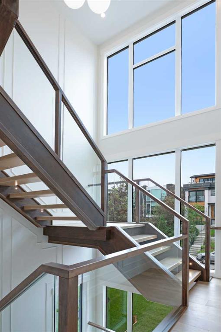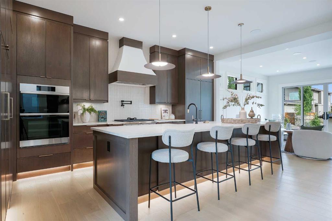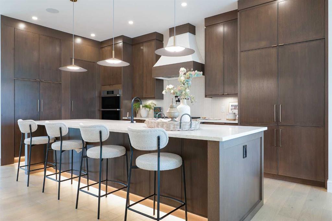2209 Carleton Street SW
Calgary T2T 3K4
MLS® Number: A2230110
$ 2,450,000
4
BEDROOMS
1 + 3
BATHROOMS
2,418
SQUARE FEET
1912
YEAR BUILT
Welcome to the Rideout (Mitchell-Sproule) Residence, a designated Municipal Historic Resource located in Calgary’s sought-after Upper Mount Royal community. Built in 1912, this beautifully maintained Craftsman-style home offers a rare blend of preserved heritage detail and thoughtful modern updates. Positioned on a quiet pie-shaped lot, the property enjoys elevated views of the downtown skyline and Nose Hill Park. This two-storey residence features four generously sized bedrooms, a comfortable library or entertainment area, and a wine/root cellar tucked beneath a main floor powder room added in 2015. The original millwork with leaded glass, restored quarter-sawn oak, and a hidden liquor cabinet from the Prohibition era speak to the home’s storied past. A major renovation completed in the 1990s introduced radiant stone floor heating, oak hardwood, and custom finishes throughout, enhancing comfort while maintaining architectural integrity. The kitchen, renovated in 1995 by Empire Kitchen & Bath, includes Downsview cabinetry, a Sub-Zero refrigerator, a custom copper hood fan, and city-facing windows that bring natural light into the space. The front veranda overlooks a mature garden established over 77 years ago, now a vibrant arboretum featuring multiple species of larch trees and a tranquil pond that attracts a variety of birds. Outdoor dining areas are integrated into the landscape, creating a private urban retreat. Heating is provided through a combination of radiant and hot water baseboard systems. A wood-burning fireplace anchors the main living area, while leaded-glass built-ins and original detailing add warmth and character. There is potential to reconfigure the upper level to create a spacious primary suite. The property also includes an oversized detached double garage, providing ample space for vehicles and storage. This home offers a unique opportunity to own a piece of Calgary’s architectural history, with all the benefits of contemporary urban living in a premier inner-city location.
| COMMUNITY | Upper Mount Royal |
| PROPERTY TYPE | Detached |
| BUILDING TYPE | House |
| STYLE | 2 Storey |
| YEAR BUILT | 1912 |
| SQUARE FOOTAGE | 2,418 |
| BEDROOMS | 4 |
| BATHROOMS | 4.00 |
| BASEMENT | Finished, Full |
| AMENITIES | |
| APPLIANCES | Dishwasher, Dryer, Garage Control(s), Gas Stove, Range Hood, Refrigerator, Washer, Window Coverings |
| COOLING | None |
| FIREPLACE | Mantle, Masonry, Oak, Stone, Wood Burning |
| FLOORING | Carpet, Hardwood, Tile |
| HEATING | Baseboard, Hot Water, Natural Gas, Radiant |
| LAUNDRY | In Basement, Laundry Room |
| LOT FEATURES | Creek/River/Stream/Pond, Fruit Trees/Shrub(s), Garden, Gazebo, Irregular Lot, Landscaped, Many Trees, Pie Shaped Lot, Private, See Remarks |
| PARKING | Double Garage Detached, Driveway, Oversized |
| RESTRICTIONS | Historic Site, Restrictive Covenant |
| ROOF | Asphalt Shingle |
| TITLE | Fee Simple |
| BROKER | eXp Realty |
| ROOMS | DIMENSIONS (m) | LEVEL |
|---|---|---|
| 2pc Bathroom | 3`3" x 7`4" | Basement |
| Cold Room/Cellar | 9`8" x 7`8" | Basement |
| Laundry | 9`1" x 9`1" | Basement |
| Game Room | 23`8" x 13`10" | Basement |
| Storage | 6`3" x 4`5" | Basement |
| Storage | 6`11" x 6`10" | Basement |
| Furnace/Utility Room | 7`11" x 7`2" | Basement |
| Workshop | 21`9" x 24`11" | Basement |
| 2pc Bathroom | 9`7" x 6`6" | Main |
| Dining Room | 12`6" x 16`9" | Main |
| Family Room | 13`6" x 15`0" | Main |
| Foyer | 14`3" x 11`1" | Main |
| Kitchen | 17`2" x 14`11" | Main |
| Living Room | 22`9" x 12`8" | Main |
| Covered Porch | 8`4" x 24`10" | Main |
| 2pc Ensuite bath | 5`2" x 3`7" | Upper |
| 4pc Bathroom | 7`7" x 14`0" | Upper |
| Bedroom | 13`11" x 12`8" | Upper |
| Bedroom | 8`11" x 12`8" | Upper |
| Bedroom | 22`1" x 12`7" | Upper |
| Bedroom - Primary | 15`10" x 13`6" | Upper |
| Walk-In Closet | 3`9" x 2`7" | Upper |

