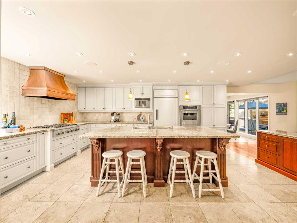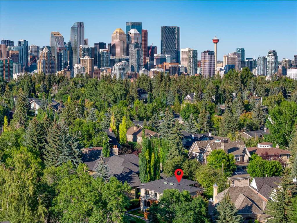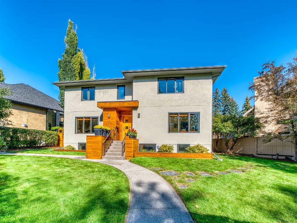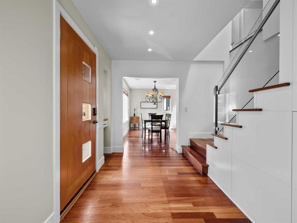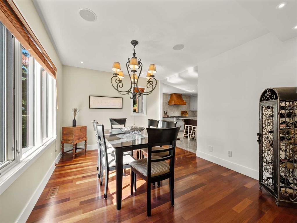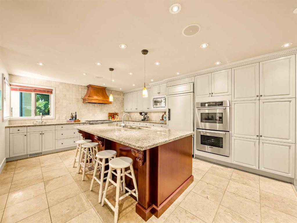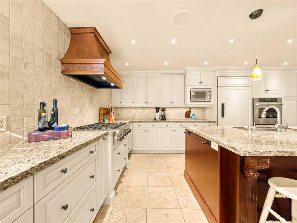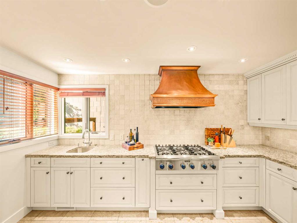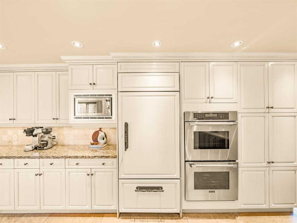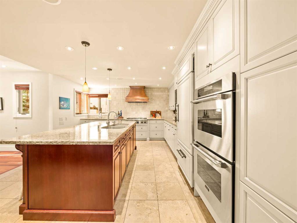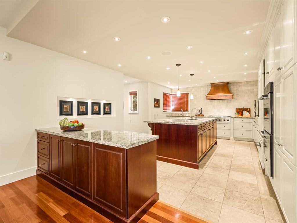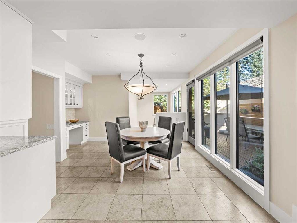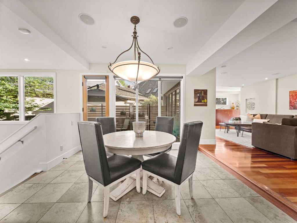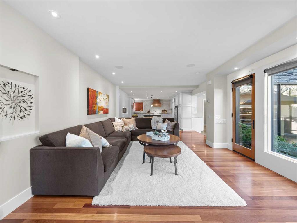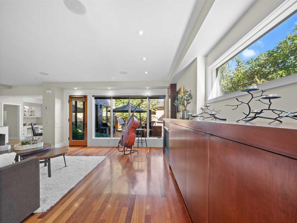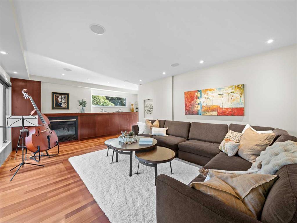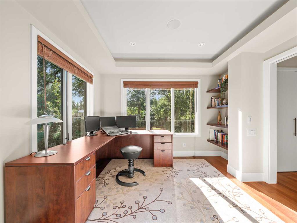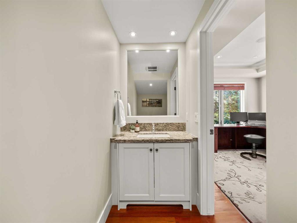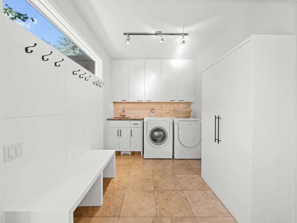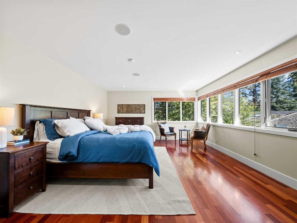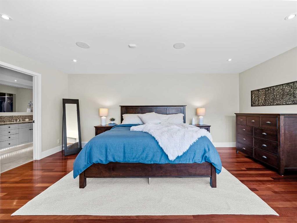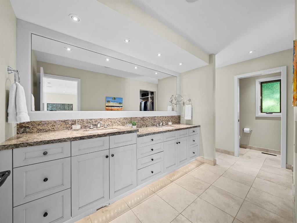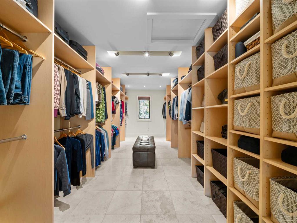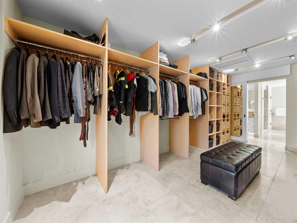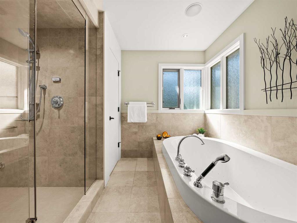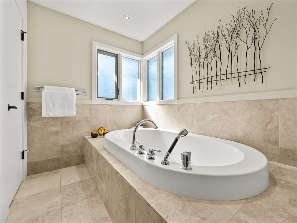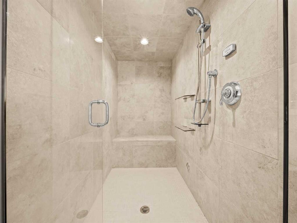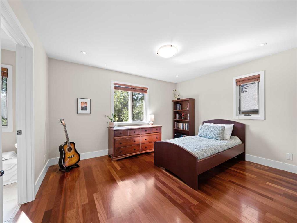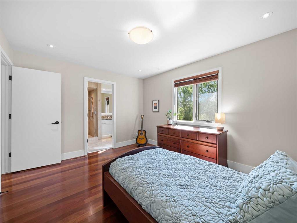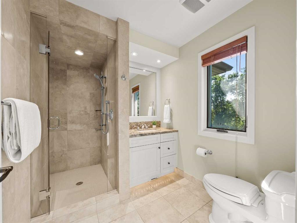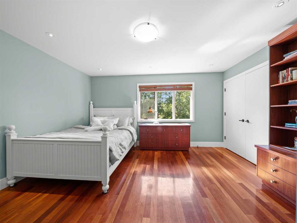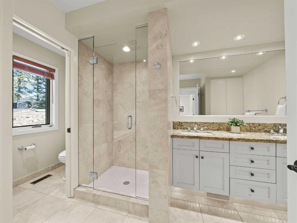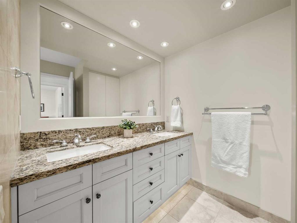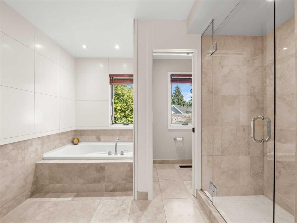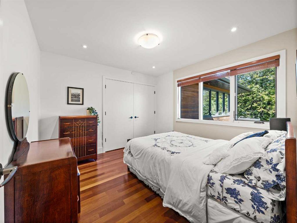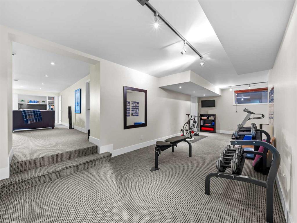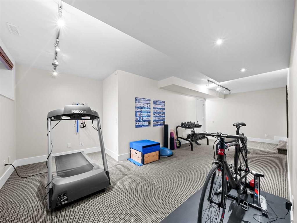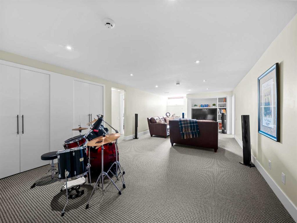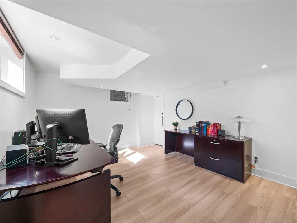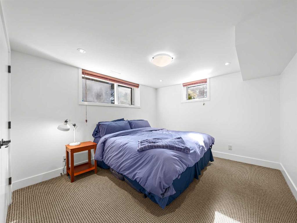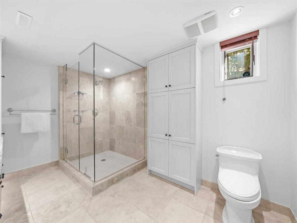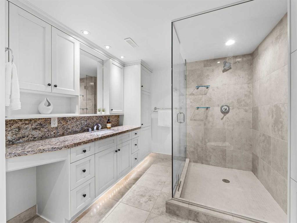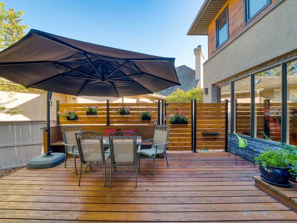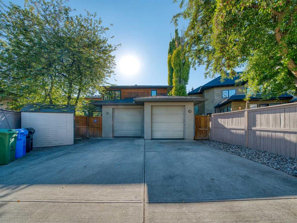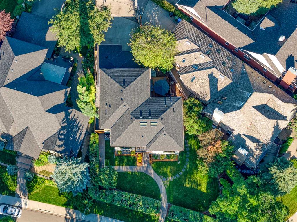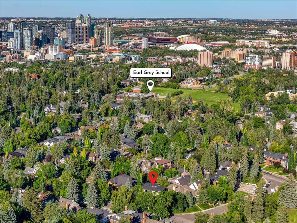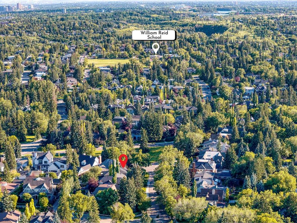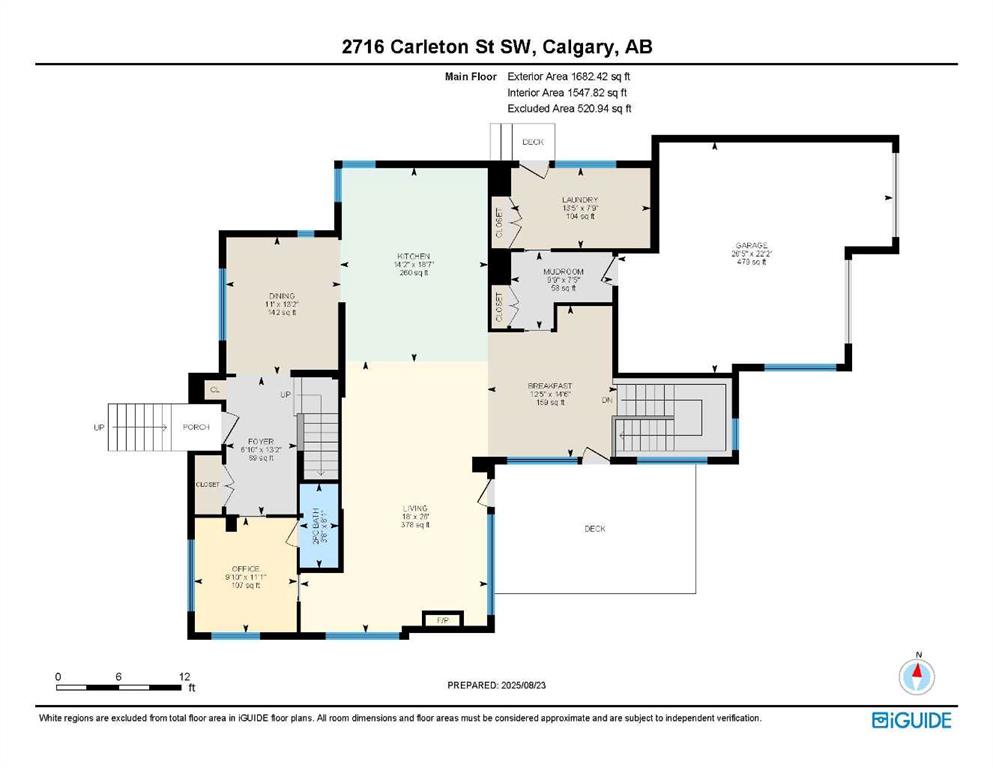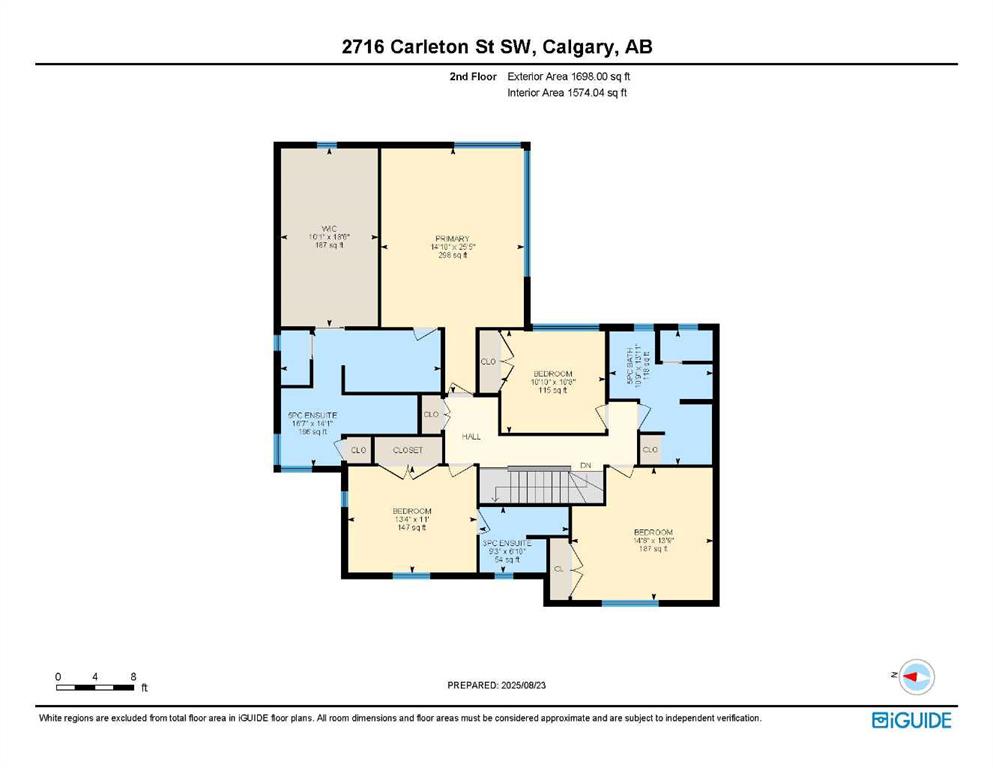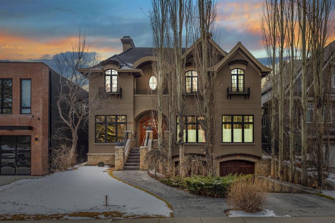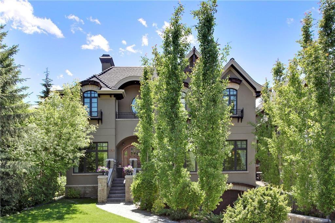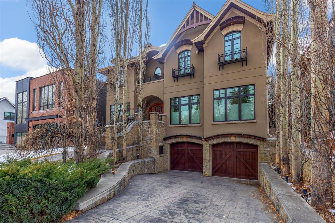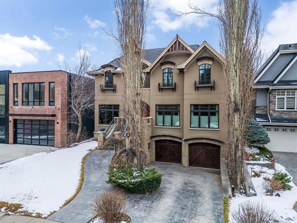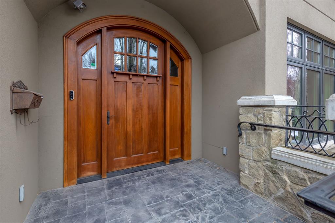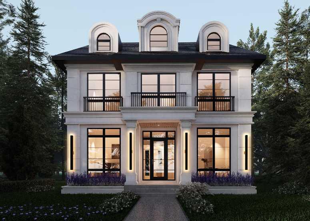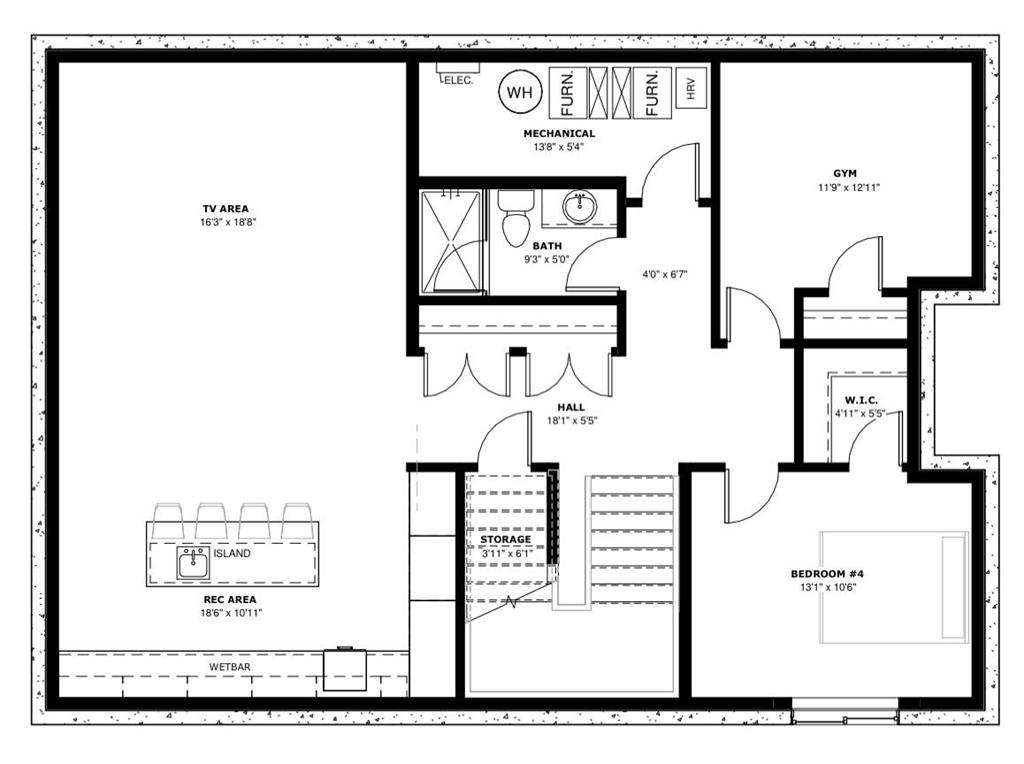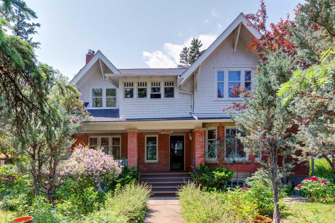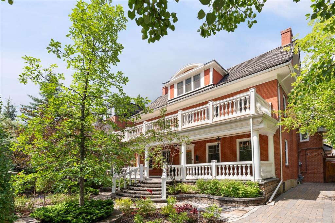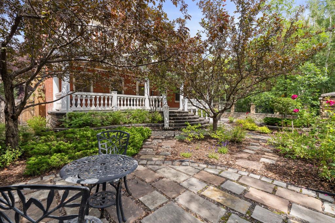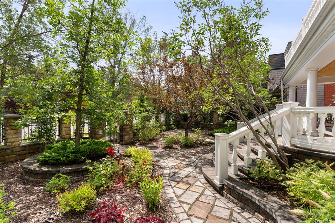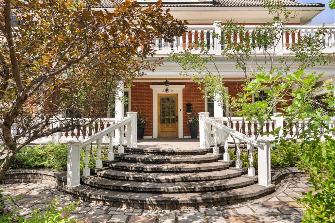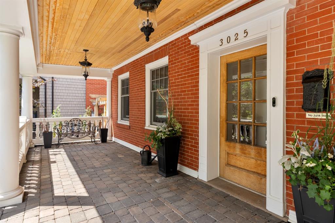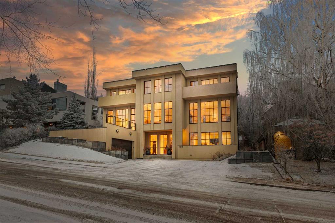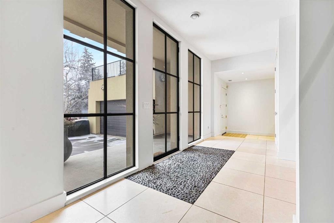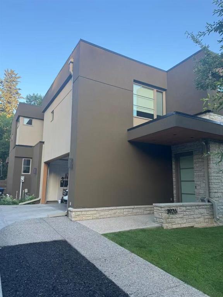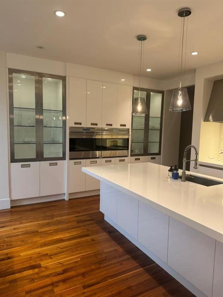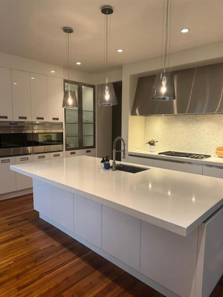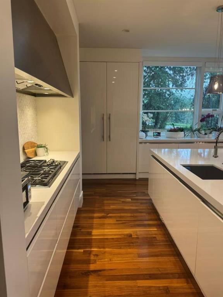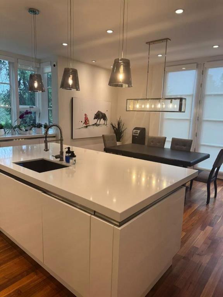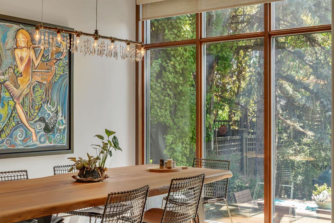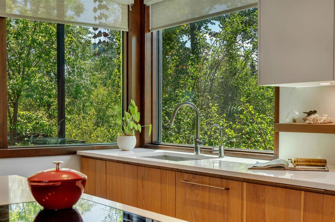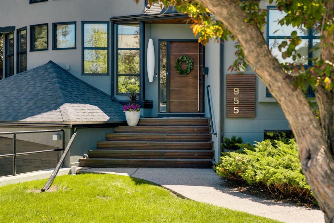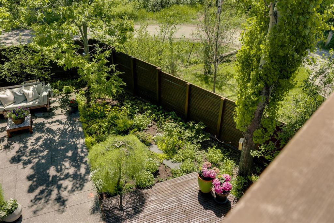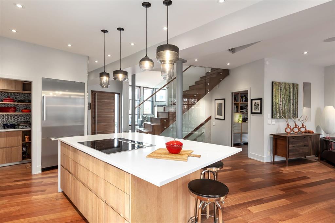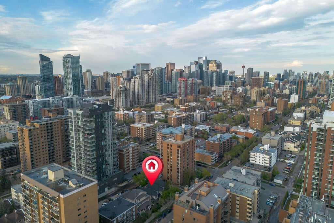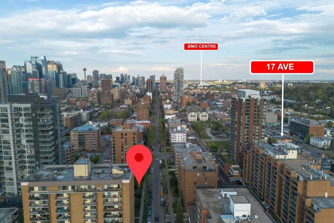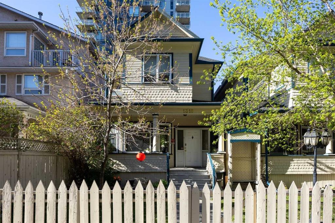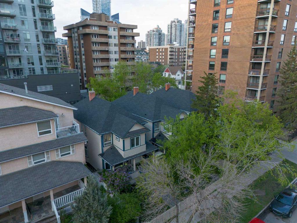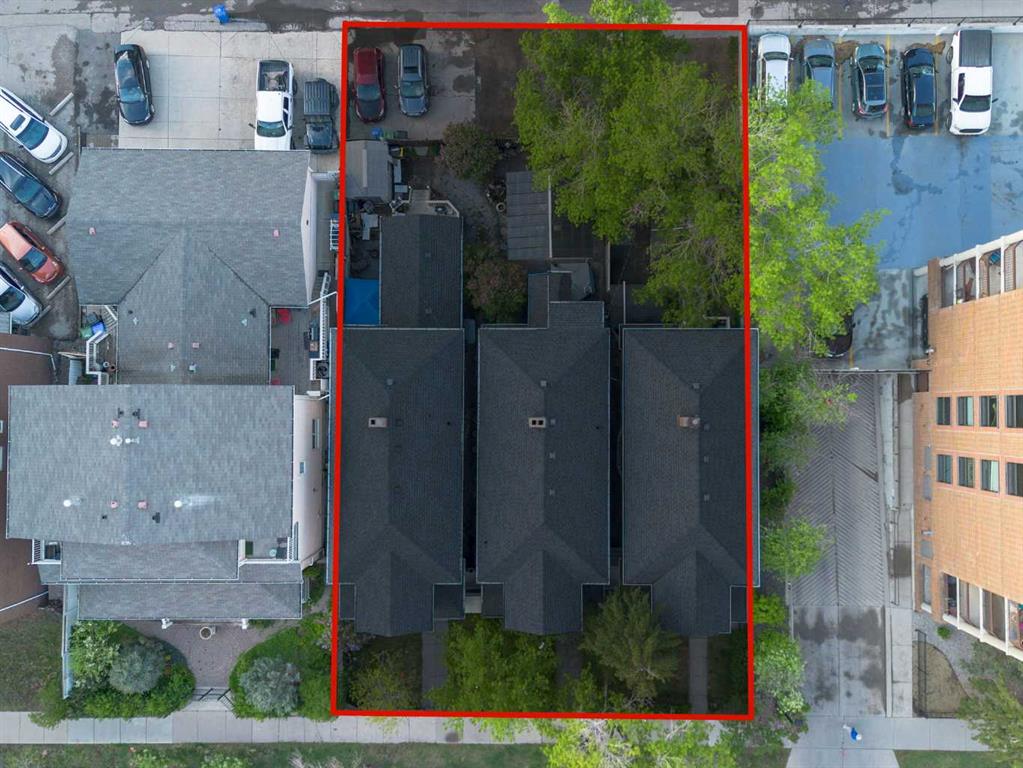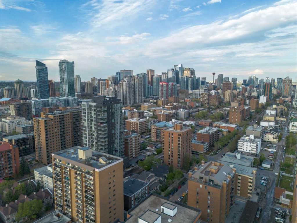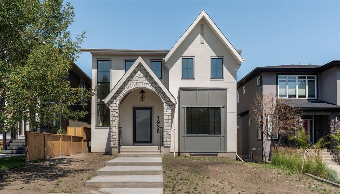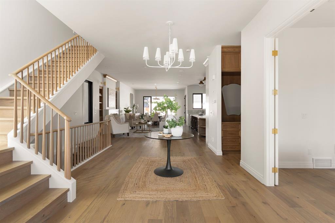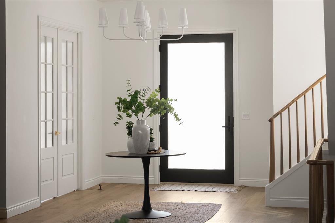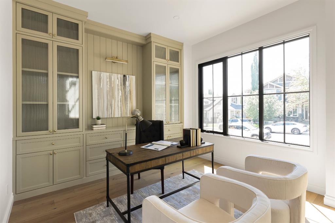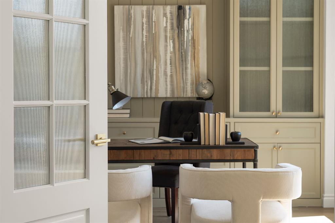2716 Carleton Street SW
Calgary T2T 3K9
MLS® Number: A2251218
$ 2,750,000
5
BEDROOMS
4 + 1
BATHROOMS
3,380
SQUARE FEET
2006
YEAR BUILT
Welcome to 2716 Carleton Street SW in Upper Mount Royal, one of Calgary’s most sought-after communities, where tree-lined streets, and a true sense of neighbourhood meet just minutes from downtown. Sitting on a private, oversized lot, this 5 bedroom executive home offers 5000 sq. ft. of divine living space designed for family life, entertaining, and the everyday luxury that makes a house feel like your forever home. Built in 1926, this home was taken down to the studs and fully reimagined in 2006 by architect John Brown with most of the foundation newly poured in 2006 as part of the renovation. In August 2025, most windows were replaced, the exterior wood was refinished, and the interior was refreshed with new paint — so the home feels as timeless as it does turnkey. The details continue to impress: a double Thermador wall oven, 6-burner Thermador gas cooktop, and Sub-Zero fridge anchor a chef’s kitchen that opens to a bright breakfast nook, living room, dining area, and large private deck — the perfect flow for hosting gatherings or connecting as a family. Upstairs, you’ll find 4 spacious bedrooms — a highly desirable advantage in this community — including a show-stopping primary retreat with treetop views, a spa-inspired ensuite and heated floors, and a walk-in closet worthy of an MTV Cribs feature. One secondary bedroom enjoys its own ensuite, while the other two share a five-piece bathroom, ideal for kids. The lower level has an additional bedroom, 4pc bathroom, family room, exercise area, and 3 storage spaces, one of which could be converted into cold storage (hello wine cellar!). Work from home? This home has not one, but TWO spacious home offices - offering his & hers work spaces, or one as a study room for the kids. The home has been upgraded where it matters most: AC unit and hot water tanks were replaced in spring 2025; furnace motors in 2024, with the right furnace cooling unit and motherboard also replaced. All full bathrooms have underfloor heating. A built-in Sonos system runs six zones throughout the home, allowing every member of the family to curate the soundtrack of their dreams. This is not just an exceptional home… It's an Upper Mount Royal home. Families are drawn here for the calibre of schools, from Earl Grey Elementary and Mount Royal Junior High to Western Canada High, with French immersion and stellar private options such as Lycée, Rundle, and West Island all within reach. Your new home is just steps from the Glencoe Club, minutes to shops and restaurants on 17th Avenue, and close to Marda Loop, Mission, and the river pathways. The community is welcoming and vibrant, with family-friendly events, mature parks, and its own skating rink in the winter. This home balances sophistication with warmth, where modern upgrades meet classic design, and where the very best of Calgary is right on your doorstep. Schedule your showing today and step into your new home, where the air feels purer and the sun shines that bit brighter.
| COMMUNITY | Upper Mount Royal |
| PROPERTY TYPE | Detached |
| BUILDING TYPE | House |
| STYLE | 2 Storey |
| YEAR BUILT | 2006 |
| SQUARE FOOTAGE | 3,380 |
| BEDROOMS | 5 |
| BATHROOMS | 5.00 |
| BASEMENT | Finished, Full |
| AMENITIES | |
| APPLIANCES | Built-In Oven, Dishwasher, Freezer, Garage Control(s), Gas Cooktop, Microwave, Range Hood, Refrigerator, Washer/Dryer, Window Coverings |
| COOLING | Central Air |
| FIREPLACE | Gas, Living Room |
| FLOORING | Carpet, Hardwood, Tile |
| HEATING | Forced Air, Natural Gas |
| LAUNDRY | Main Level |
| LOT FEATURES | Back Lane, Dog Run Fenced In, Front Yard, Irregular Lot, Lawn, Reverse Pie Shaped Lot, Treed |
| PARKING | Double Garage Attached, Oversized |
| RESTRICTIONS | Restrictive Covenant |
| ROOF | Asphalt Shingle |
| TITLE | Fee Simple |
| BROKER | Royal LePage Benchmark |
| ROOMS | DIMENSIONS (m) | LEVEL |
|---|---|---|
| Game Room | 13`1" x 28`11" | Basement |
| Bedroom | 10`11" x 12`4" | Basement |
| Office | 12`9" x 11`4" | Basement |
| Exercise Room | 26`9" x 14`1" | Basement |
| Storage | 4`8" x 14`8" | Basement |
| Furnace/Utility Room | 13`1" x 12`8" | Basement |
| 3pc Bathroom | Basement | |
| 2pc Bathroom | Main | |
| Foyer | 13`2" x 61`0" | Main |
| Living Room | 26`0" x 18`0" | Main |
| Dining Room | 13`2" x 11`0" | Main |
| Kitchen | 18`7" x 14`2" | Main |
| Breakfast Nook | 14`6" x 12`5" | Main |
| Den | 11`1" x 9`10" | Main |
| Laundry | 7`9" x 13`5" | Main |
| Mud Room | 7`5" x 9`9" | Main |
| Bedroom - Primary | 14`10" x 25`5" | Second |
| Walk-In Closet | 10`1" x 18`6" | Second |
| Bedroom | 14`8" x 13`9" | Second |
| Bedroom | 10`10" x 10`8" | Second |
| Bedroom | 13`4" x 11`0" | Second |
| 5pc Ensuite bath | Second | |
| 5pc Bathroom | Second | |
| 3pc Ensuite bath | Second |

