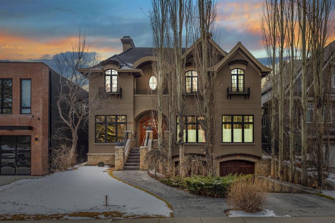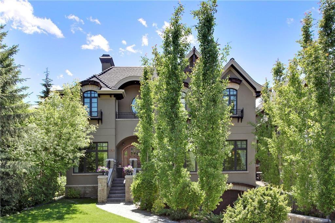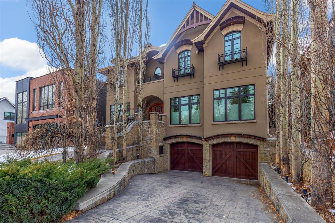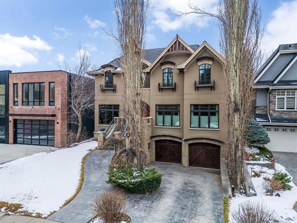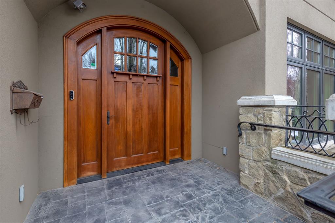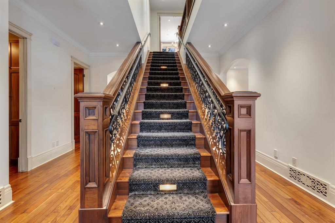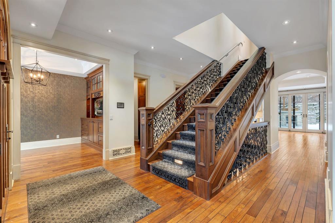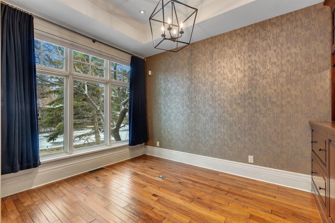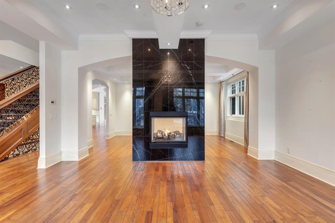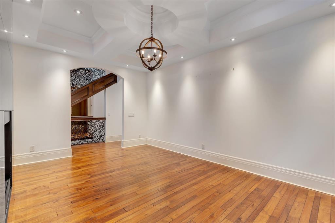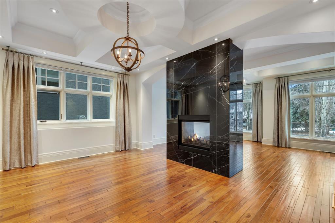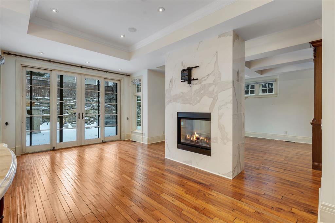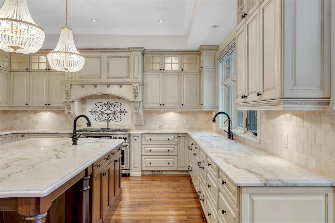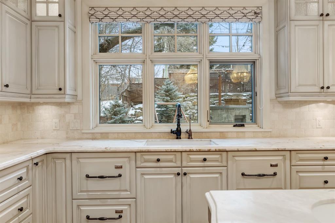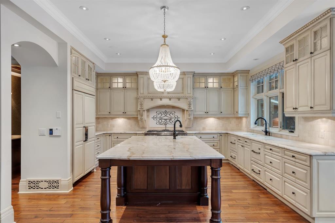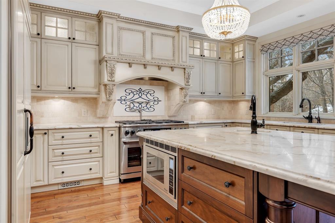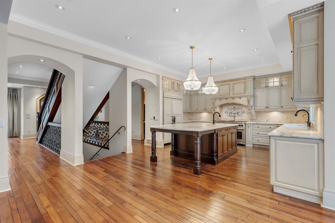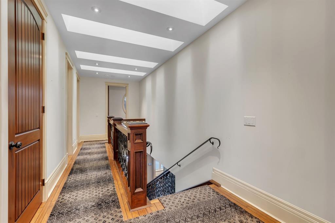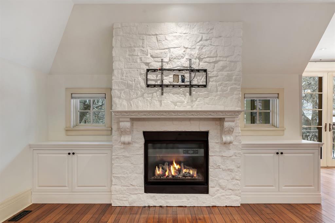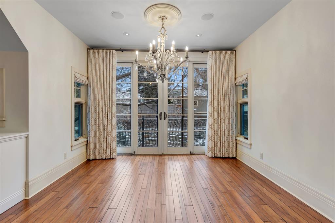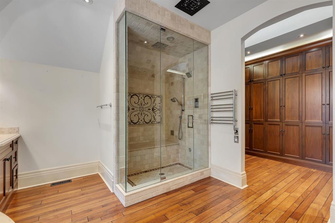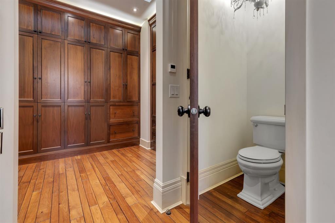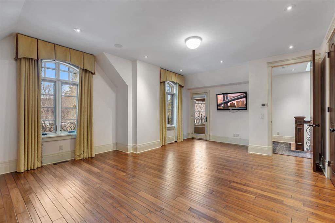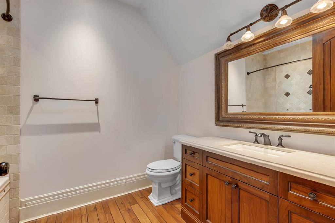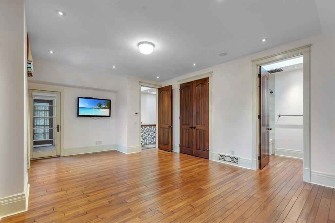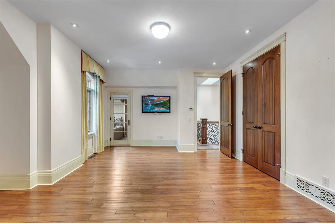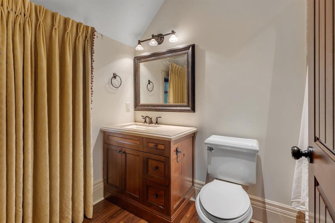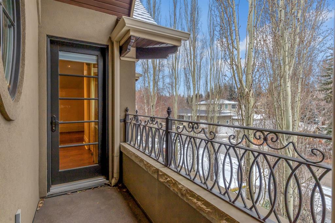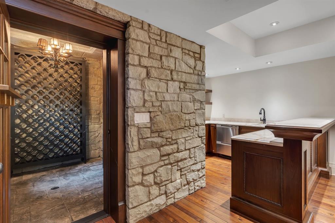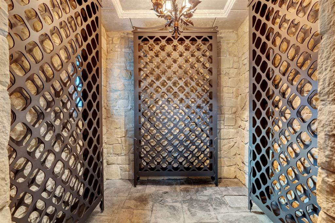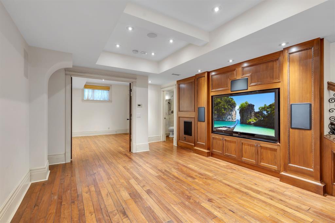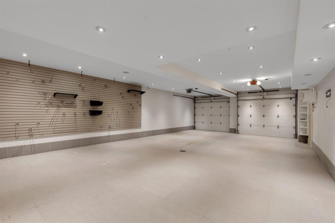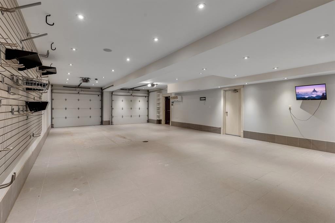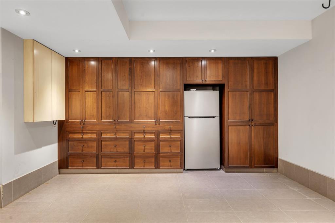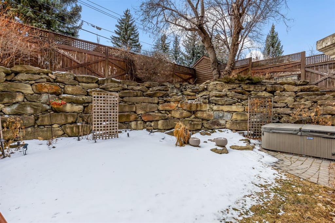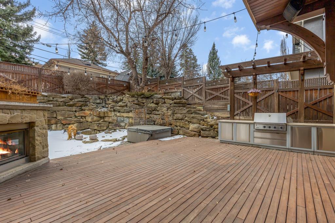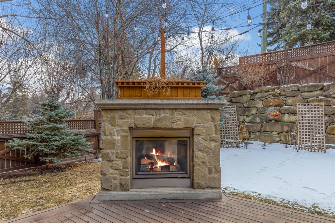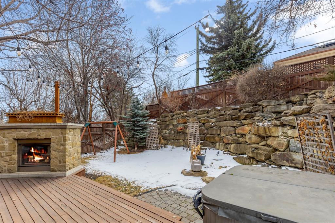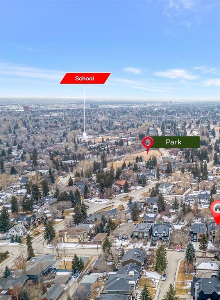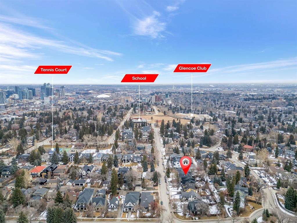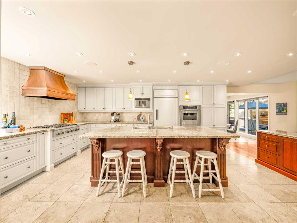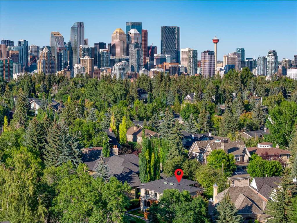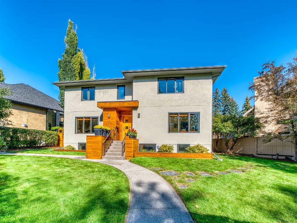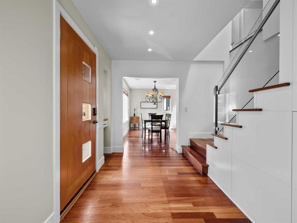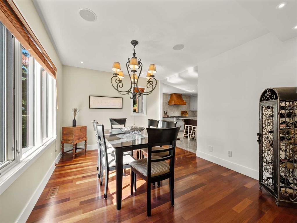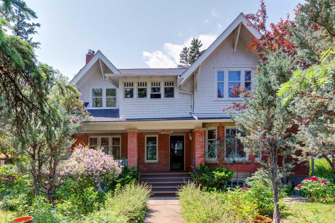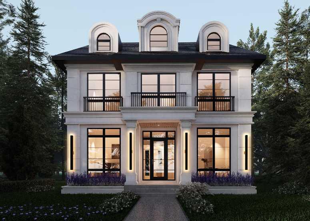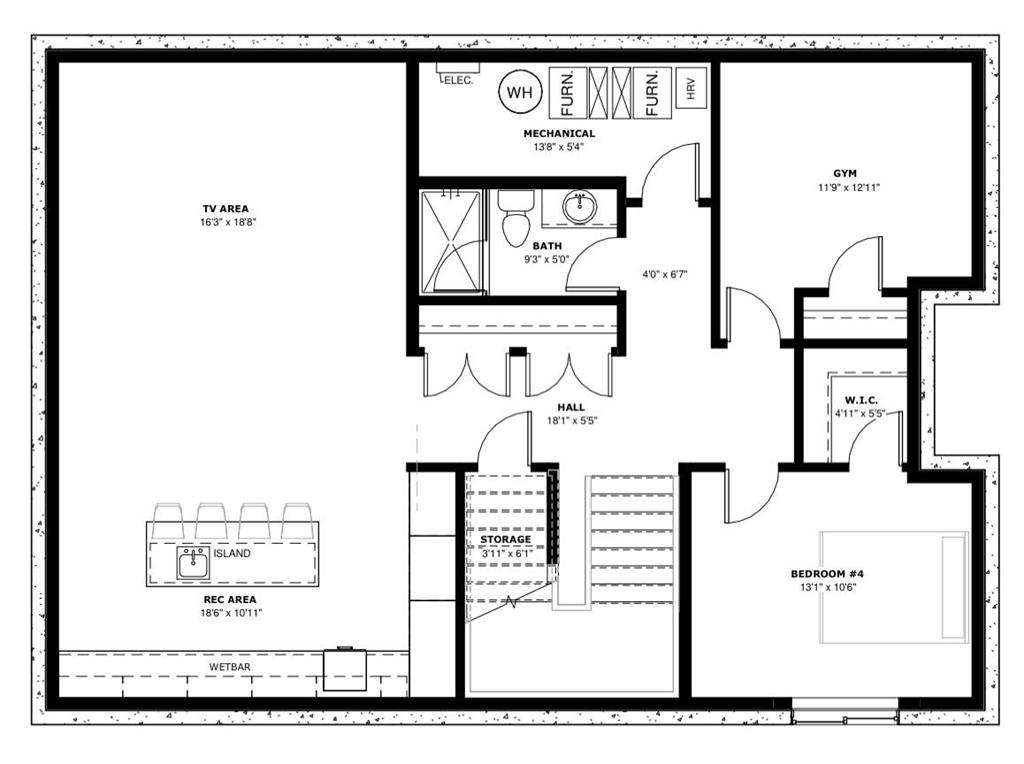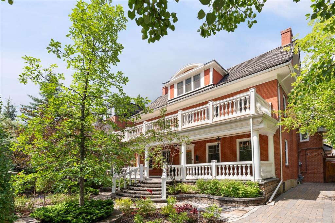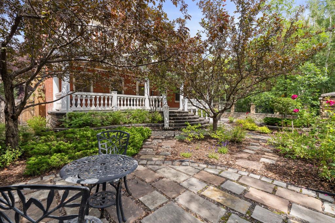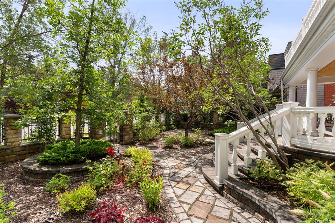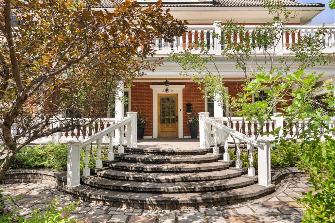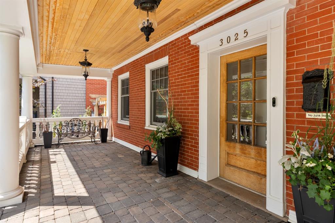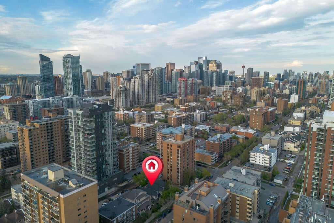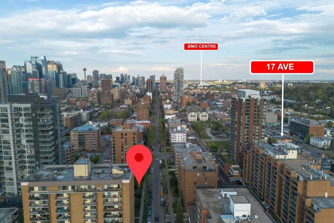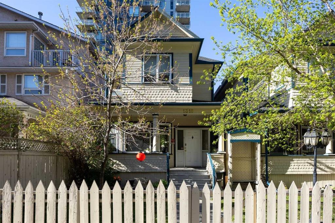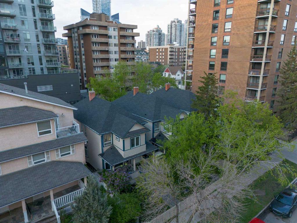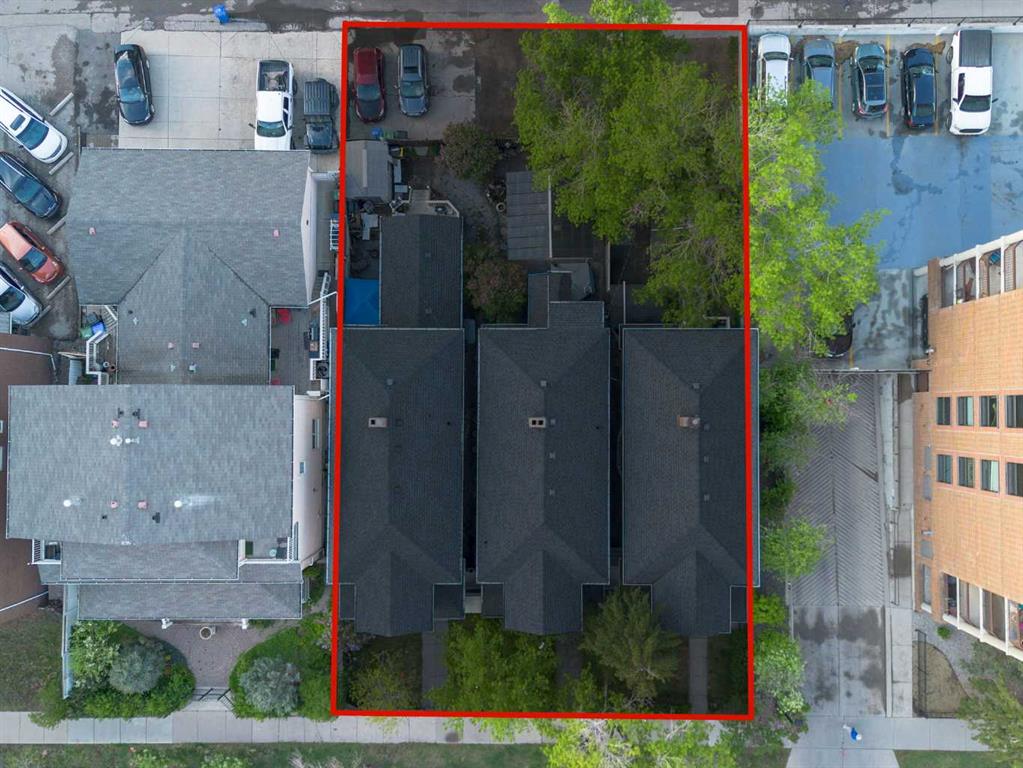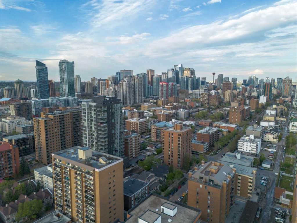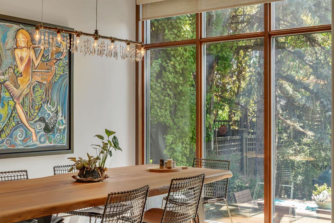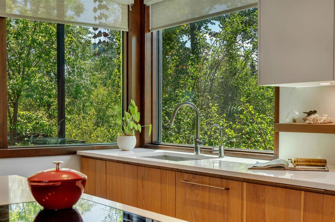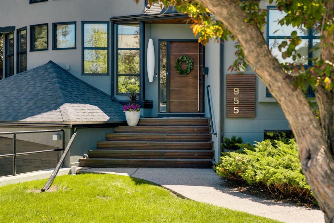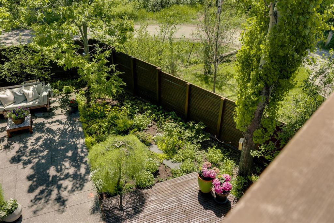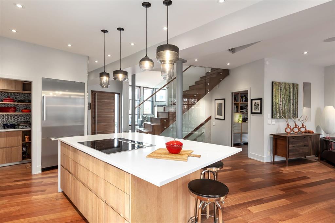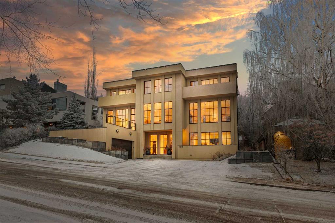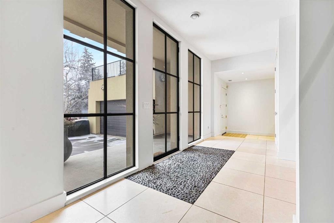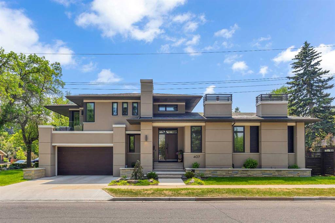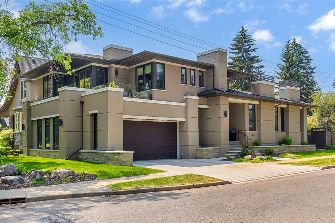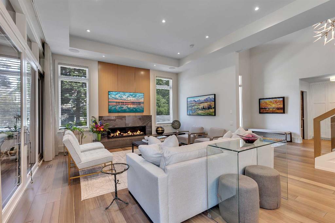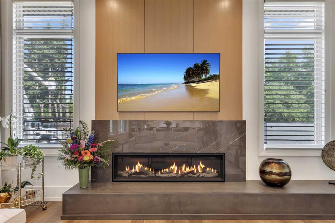1131 Dorchester Avenue SW
Calgary T2T 1B1
MLS® Number: A2202567
$ 2,975,000
4
BEDROOMS
4 + 1
BATHROOMS
3,678
SQUARE FEET
2008
YEAR BUILT
Situated in Calgary's prestigious Mount Royal community, this European-inspired home spans over 4,400 sq. ft. of sophisticated living space, complete with a four-car attached garage. A heated driveway, framed by towering columnar aspen trees offers an impressive entrance. The design blends classic European style with modern convenience and quality craftsmanship. Inside, the main floor is thoughtfully laid out, starting with a spacious office featuring custom crafted shelving and large windows. The formal living room, with coffered ceilings, intricate moldings, and a sleek modern fireplace, creates a welcoming yet refined atmosphere. The adjacent dining room is flooded with natural light, thanks to a wall of windows, and features a fireplace and a striking chandelier. Hardwood floors extend throughout all levels of the home, adding warmth and elegance. The chef’s kitchen is a standout, offering professional-grade appliances seamlessly integrated into custom cabinetry. It includes dual dishwashers, a 6-burner Décor stove with double ovens, and a Sub-Zero refrigerator. The large central island, illuminated by two dramatic chandeliers, combines style with function. A cozy kitchen nook looks out to a south-facing deck and beautifully landscaped yard with rock walls, a waterfall, a built-in barbecue, and a fireplace. Adjacent to the kitchen, the family room offers a relaxing space with a fireplace and custom shelving. The grand staircase leads upstairs to the master suite, which spans the rear of the home. South-facing windows and skylights bathe the room in natural light throughout the day. A private lounge area overlooks the backyard and flows into a luxurious 5-piece ensuite with a multi-function shower and steam room. The walk-in dressing room includes custom his-and-hers closets. Two additional generously-sized bedrooms, each with an ensuite, offer privacy and comfort. The lower level is made for entertaining, with a recreation room, a custom entertainment center, a wet bar with dual wine fridges, a wine cellar, and an additional bedroom with a full bath. Additional highlights include a heated garage, driveway, and stairs for added convenience. The home features 10-foot ceilings, 8-foot solid doors, and 8 skylights throughout, filling the home with natural light. Custom millwork and dual central staircases further demonstrate the attention to detail. Modern amenities include air conditioning, water filtration, electric blinds, and a central vacuum system. Located in the heart of Mount Royal, this home offers easy access to top schools, fine dining, shopping, parks, and the exclusive Glencoe Club. Combining luxury, design, and convenience, this property provides a rare opportunity to live in one of Calgary’s most coveted neighbourhood.
| COMMUNITY | Upper Mount Royal |
| PROPERTY TYPE | Detached |
| BUILDING TYPE | House |
| STYLE | 2 Storey |
| YEAR BUILT | 2008 |
| SQUARE FOOTAGE | 3,678 |
| BEDROOMS | 4 |
| BATHROOMS | 5.00 |
| BASEMENT | Finished, Full |
| AMENITIES | |
| APPLIANCES | Bar Fridge, Built-In Gas Range, Built-In Oven, Built-In Refrigerator, Central Air Conditioner, Dishwasher, Double Oven, Gas Cooktop, Microwave, Washer/Dryer, Window Coverings |
| COOLING | Central Air |
| FIREPLACE | Gas |
| FLOORING | Hardwood |
| HEATING | Central, In Floor, ENERGY STAR Qualified Equipment, Fireplace(s), Forced Air, Hot Water, Natural Gas |
| LAUNDRY | Laundry Room, Upper Level |
| LOT FEATURES | Back Yard, City Lot, Front Yard, Garden, Landscaped |
| PARKING | Heated Driveway, Heated Garage, Oversized, Quad or More Attached, Tandem |
| RESTRICTIONS | Restrictive Covenant |
| ROOF | Asphalt Shingle |
| TITLE | Fee Simple |
| BROKER | RE/MAX Real Estate (Mountain View) |
| ROOMS | DIMENSIONS (m) | LEVEL |
|---|---|---|
| Game Room | 13`7" x 12`5" | Basement |
| Bedroom | 12`7" x 13`6" | Basement |
| 3pc Bathroom | 10`2" x 4`10" | Basement |
| Wine Cellar | 8`3" x 7`5" | Basement |
| Foyer | 9`3" x 12`9" | Main |
| Office | 9`3" x 12`9" | Main |
| 2pc Bathroom | 7`3" x 5`3" | Main |
| Breakfast Nook | 11`8" x 9`4" | Main |
| Kitchen | 15`11" x 15`0" | Main |
| Living Room | 20`7" x 15`11" | Main |
| Dining Room | 17`3" x 12`1" | Main |
| Bedroom - Primary | 15`10" x 13`8" | Upper |
| 5pc Ensuite bath | 14`2" x 13`10" | Upper |
| Library | 15`10" x 11`11" | Upper |
| Laundry | 8`2" x 10`5" | Upper |
| Walk-In Closet | 13`10" x 8`4" | Upper |
| Bedroom | 21`7" x 16`3" | Upper |
| Bedroom | 19`8" x 19`0" | Upper |
| 4pc Ensuite bath | 9`11" x 6`11" | Upper |
| 4pc Ensuite bath | 9`7" x 5`9" | Upper |

