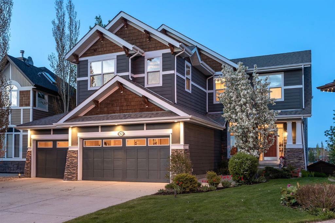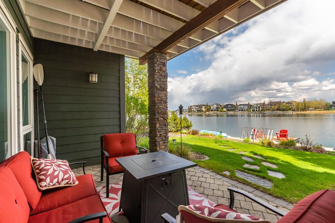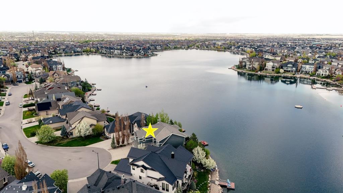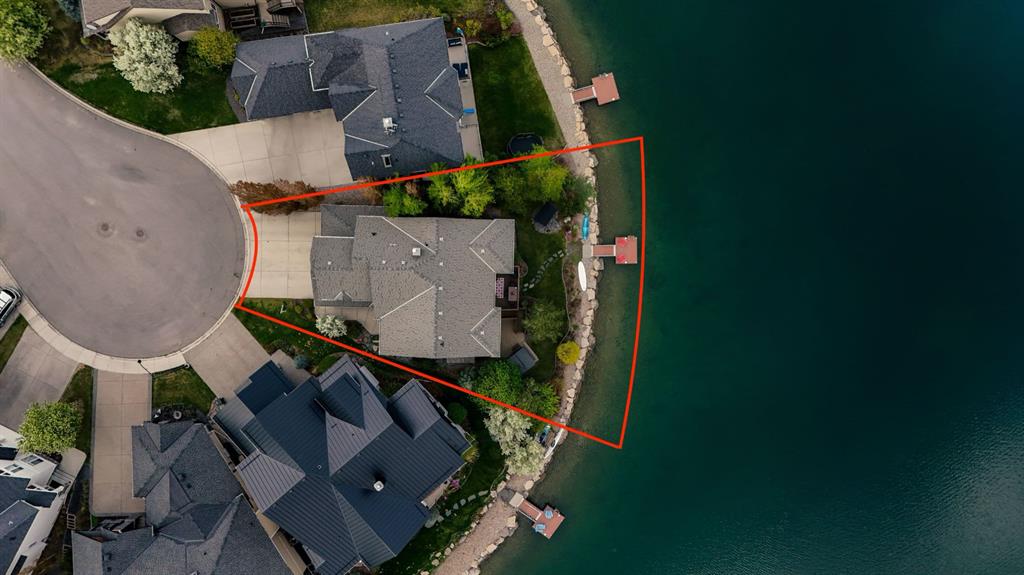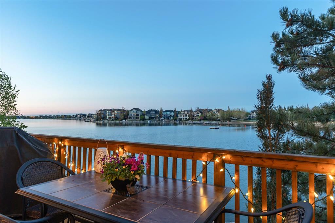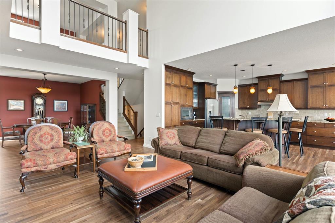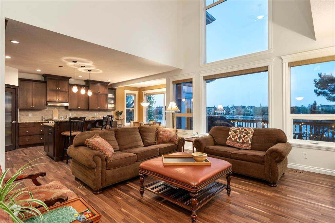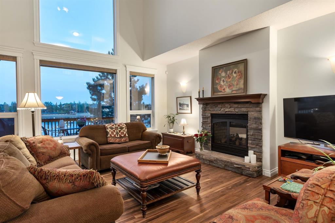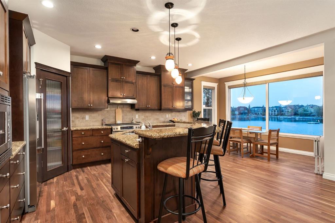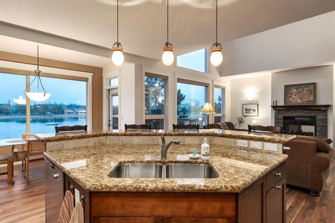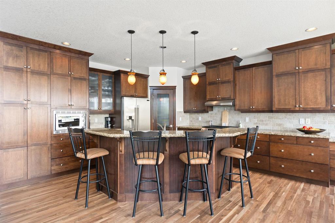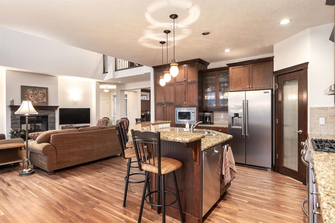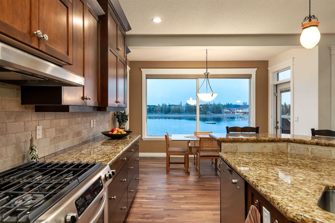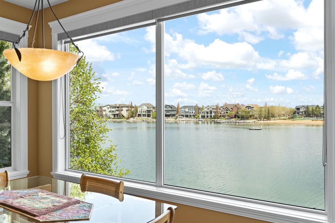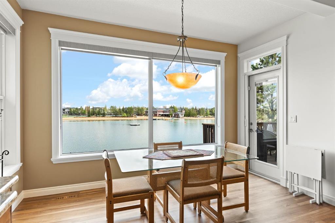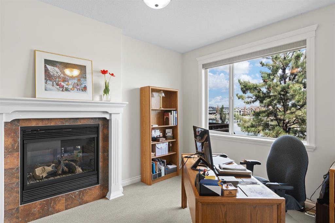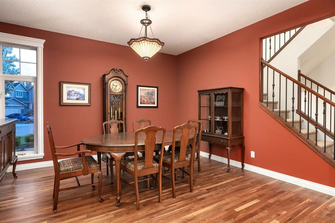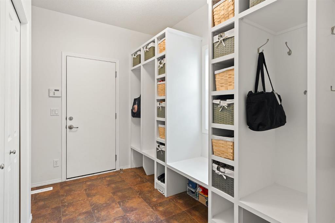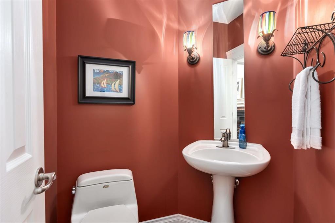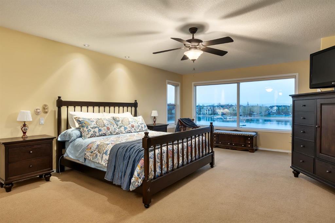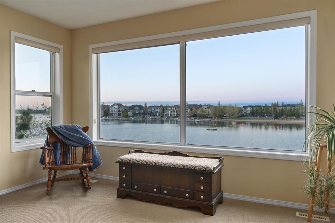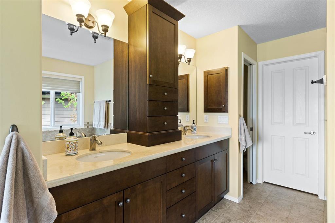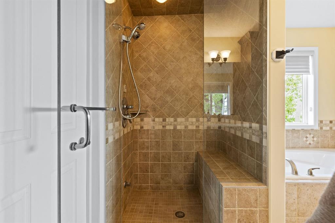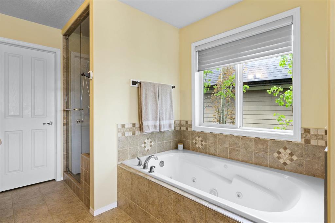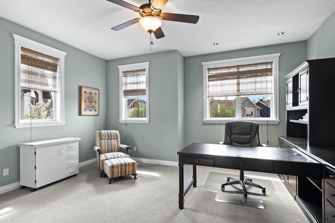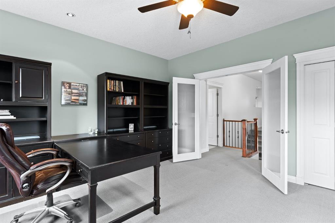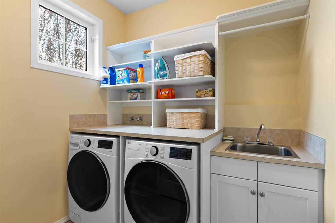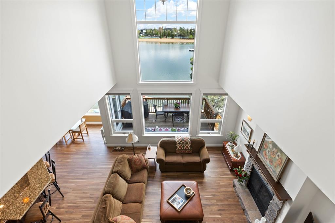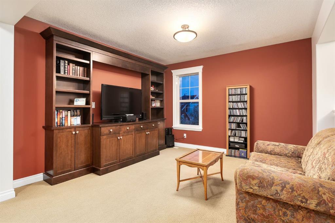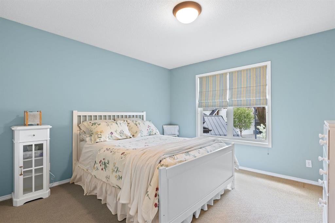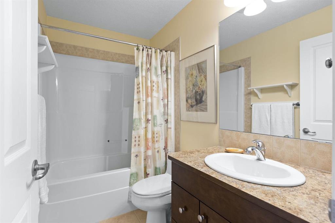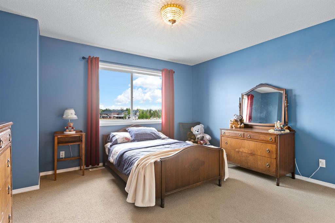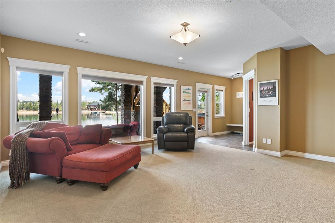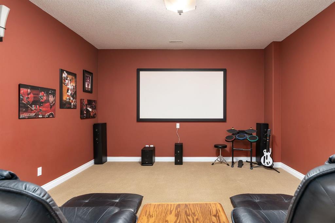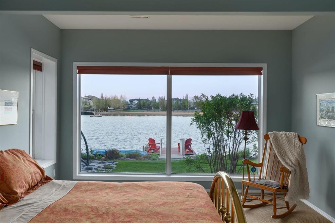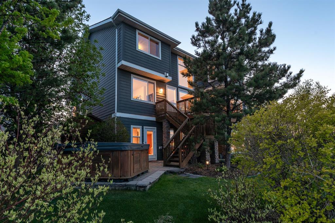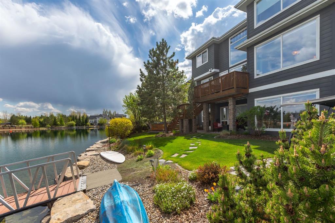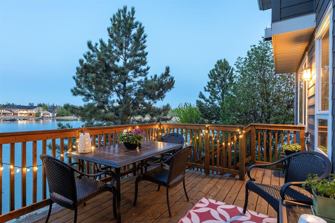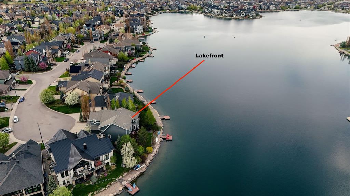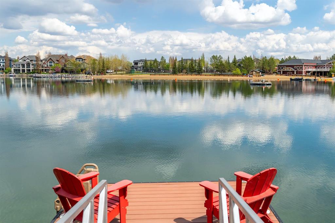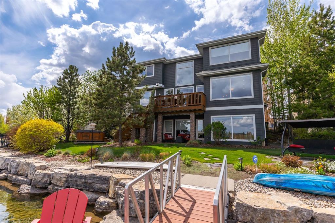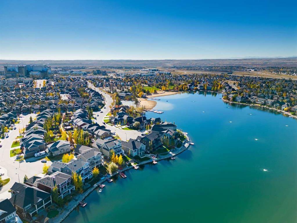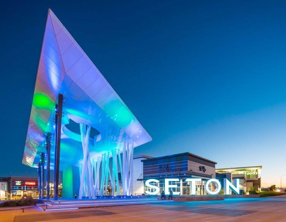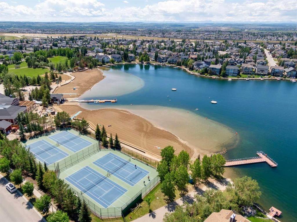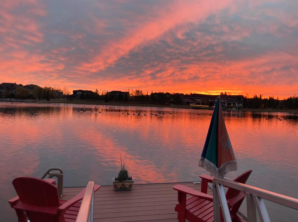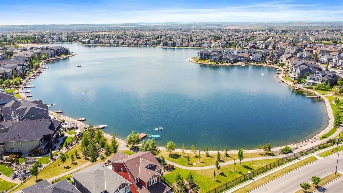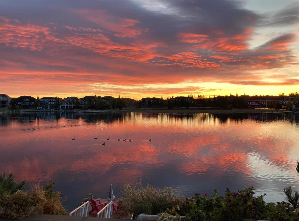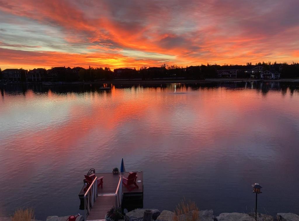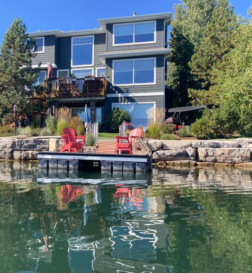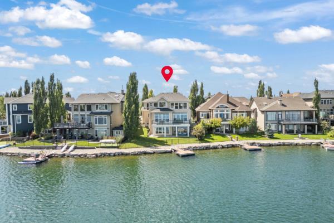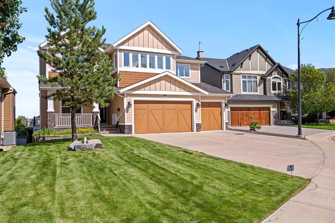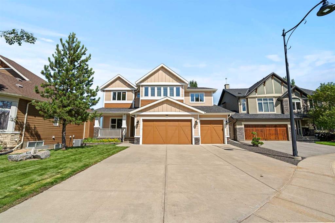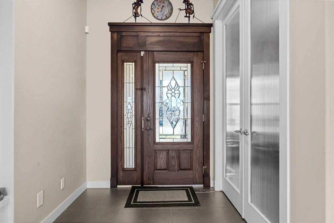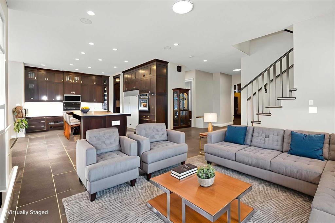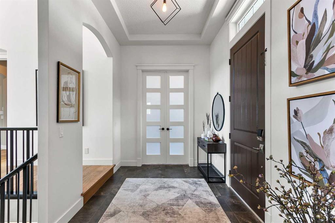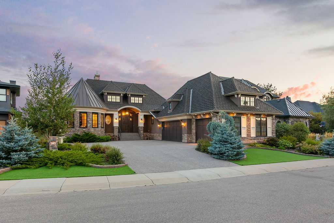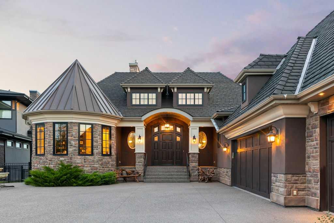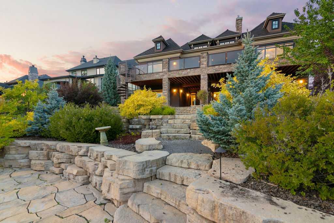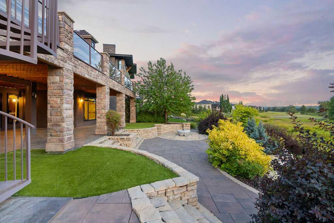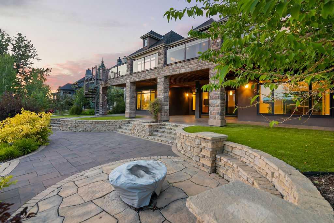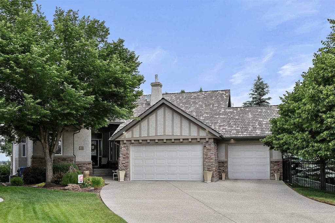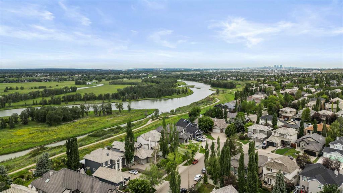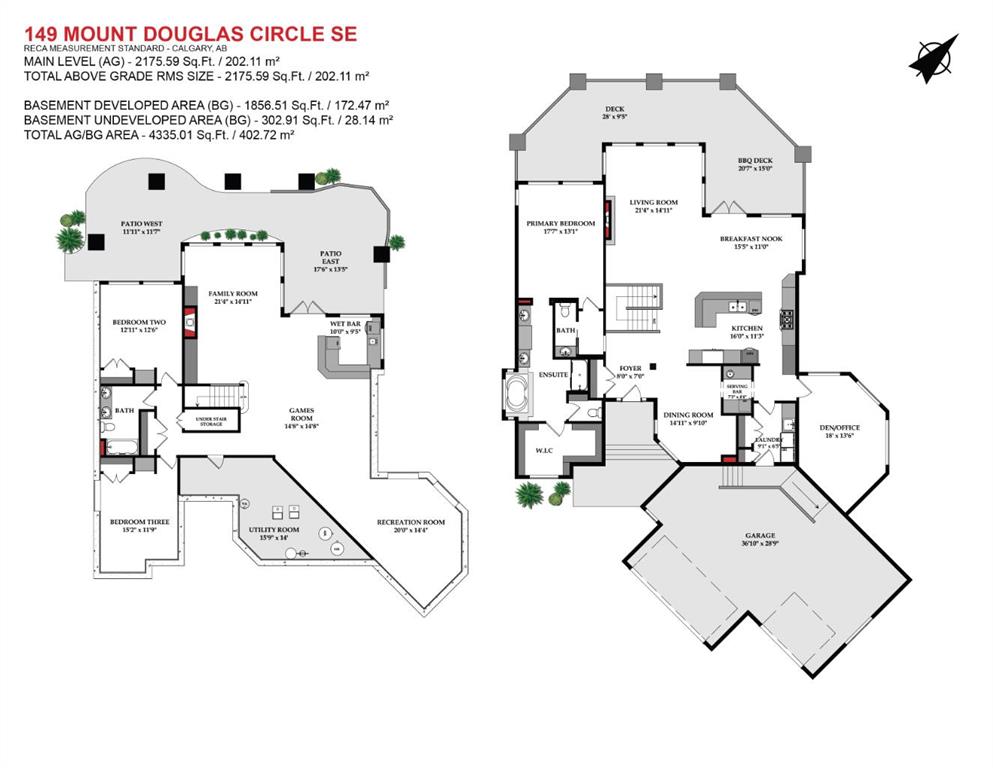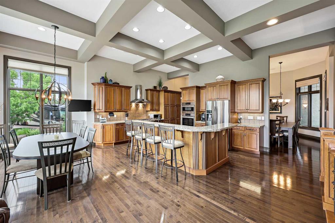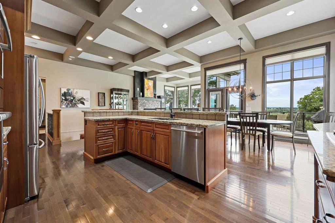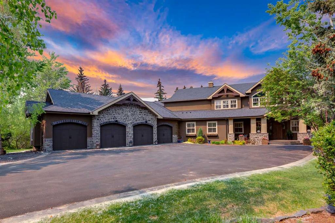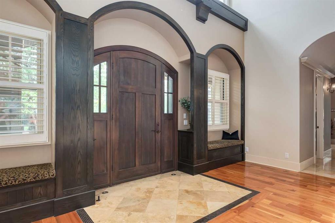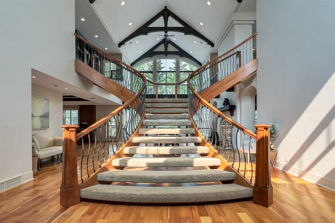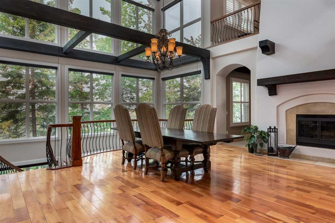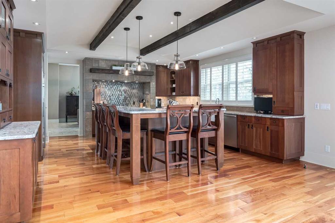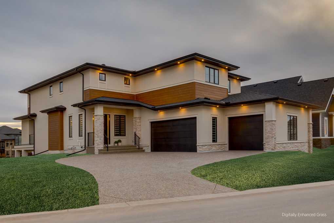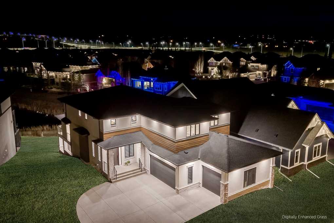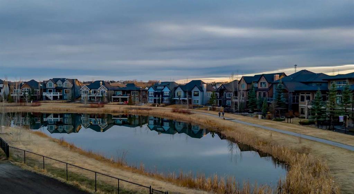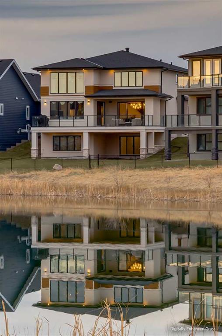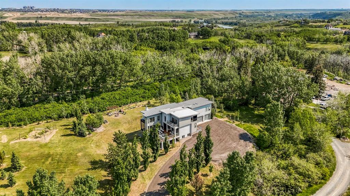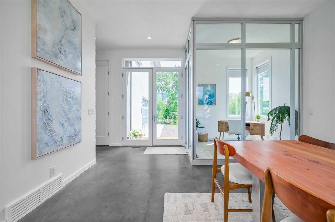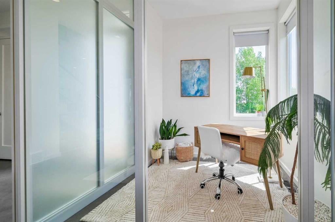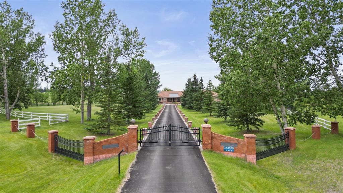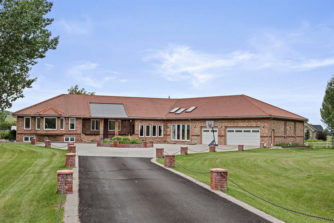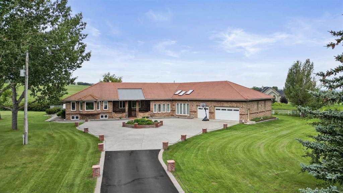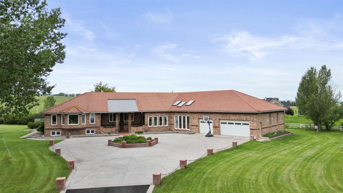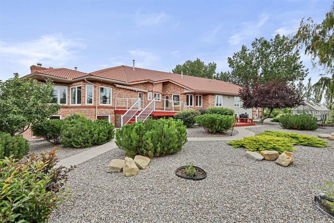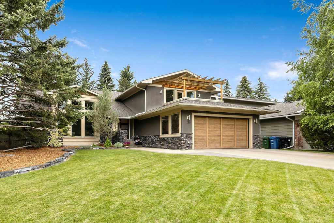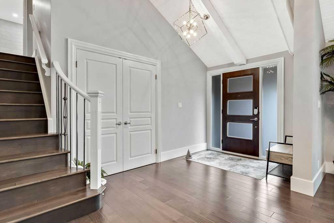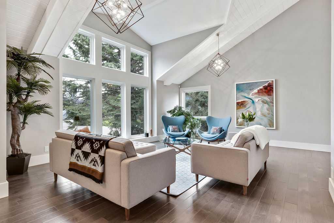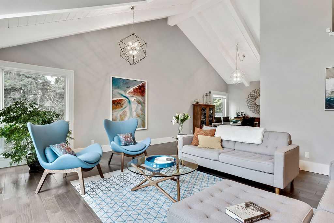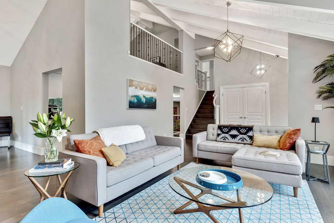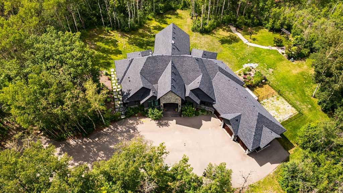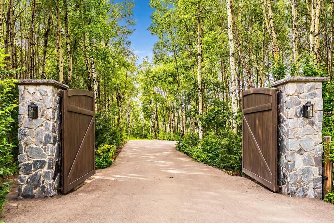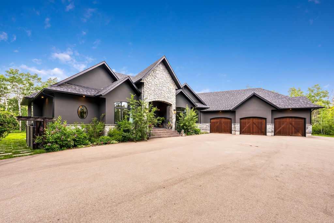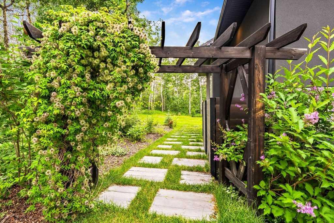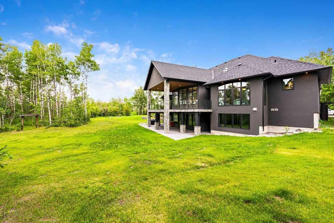82 Auburn Sound Landing SE
Calgary t3m0c9
MLS® Number: A2254213
$ 2,299,900
5
BEDROOMS
3 + 1
BATHROOMS
3,280
SQUARE FEET
2007
YEAR BUILT
OH Sat, September 6th from 1 to 3:30 pm. Welcome to the rarest of opportunities, a lakefront property that embodies family, legacy, and the unmatched lifestyle that comes with owning on the LAKE! This meticulously maintained executive residence offers over 4698 sq of living space on an oversized pie shaped lot with a private dock and professionally landscaped grounds that frame sweeping water views. While some elements of the home offer classic styling ready for your personal touch, the timeless architecture and the one of a kind location make this a beautiful and truly worthwhile investment. Recent area sales confirm that renovated homes on lake lots have achieved premium prices, underscoring the enduring value of this incredible property & location. The open concept main floor is designed for connection & comfort, featuring soaring 17 foot ceilings, newly refinished walnut hardwood floors and a sun filled great room with a soothing two way fireplace. The chef inspired kitchen offers floor to ceiling maple cabinetry, granite counters, travertine backsplash, stainless steel appliances including gas cooktop, built in microwave and a new professional fridge. A massive island makes entertaining effortless while a formal dining room, breakfast nook, and walk through pantry add convenience and style. A spacious mudroom with custom lockers and an oversized triple garage complete the practical needs of a busy family. A dedicated office with everlasting lake views completes the level, one of two flexible home office spaces that enhance modern living. Upstairs, the primary retreat provides a serene escape with a cozy sitting area, breathtaking water views & a spa like ensuite that includes dual vanities, soaker tub, walk in closet w/built-ins and a rejuvenating steam shower. Two additional bedrooms, a full bathroom, upper laundry room, a flex room that can also be used as a fifth bedroom/office and a large bonus room with custom railing overlooks the lake ! The fully finished walk-out basement extends the living experience with a theatre + games area featuring a projector & surround sound, a large fourth bedroom w/ lake view, a full bathroom and a flex space w/direct access to the backyard. Step outside into your own private oasis with a large upper deck with gas line, a hot tub, UG irrigation and pristine landscaping that leads to your dock where year round lake activities await. Notable upgrades include heated basement floors, dual air conditioning, newer mechanicals, a Kinetico water system, central vacuum and fresh paint. Energy efficiency and thoughtful design are paired with timeless architecture to create a forever home that will stand the test of time! Unmatched community amenities with a vibrant lake and clubhouse, walking paths, schools, Health Campus, Seton shops, and beautiful parks just steps away. This property is the ultimate combination of beauty, comfort, and long term value. A forever home designed for your family and memories on the water. Do not miss it!
| COMMUNITY | Auburn Bay |
| PROPERTY TYPE | Detached |
| BUILDING TYPE | House |
| STYLE | 2 Storey |
| YEAR BUILT | 2007 |
| SQUARE FOOTAGE | 3,280 |
| BEDROOMS | 5 |
| BATHROOMS | 4.00 |
| BASEMENT | Finished, Full, Walk-Out To Grade |
| AMENITIES | |
| APPLIANCES | Bar Fridge, Central Air Conditioner, Dishwasher, Dryer, Gas Stove, Microwave, Range Hood, Refrigerator, Washer, Window Coverings |
| COOLING | Central Air |
| FIREPLACE | Gas |
| FLOORING | Carpet, Hardwood |
| HEATING | Forced Air |
| LAUNDRY | Laundry Room, Upper Level |
| LOT FEATURES | Back Yard, Lake, Landscaped, Many Trees, No Neighbours Behind, Pie Shaped Lot, Secluded, Views, Waterfront, Yard Drainage |
| PARKING | Triple Garage Attached |
| RESTRICTIONS | Restrictive Covenant, Utility Right Of Way |
| ROOF | Asphalt, Asphalt Shingle |
| TITLE | Fee Simple |
| BROKER | MaxWell Capital Realty |
| ROOMS | DIMENSIONS (m) | LEVEL |
|---|---|---|
| 4pc Bathroom | 0`0" x 0`0" | Lower |
| Bedroom | 12`5" x 18`0" | Lower |
| Family Room | 18`4" x 17`6" | Lower |
| Storage | 9`8" x 10`8" | Lower |
| Living Room | 15`3" x 21`10" | Main |
| Kitchen | 14`11" x 17`0" | Main |
| Office | 10`9" x 13`10" | Main |
| Mud Room | 9`4" x 13`5" | Main |
| 2pc Bathroom | 0`0" x 0`0" | Main |
| Breakfast Nook | 12`11" x 6`0" | Main |
| Dining Room | 13`11" x 12`0" | Main |
| 4pc Bathroom | 0`0" x 0`0" | Second |
| 5pc Ensuite bath | 0`0" x 0`0" | Second |
| Bedroom | 13`9" x 14`8" | Second |
| Bedroom | 11`8" x 12`4" | Second |
| Bedroom | 16`0" x 155`0" | Second |
| Laundry | 9`1" x 7`5" | Second |
| Bedroom - Primary | 15`2" x 23`0" | Second |
| Bonus Room | 11`10" x 12`1" | Second |

