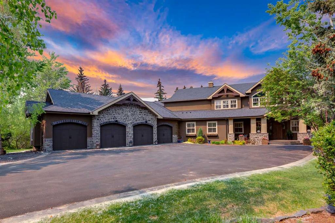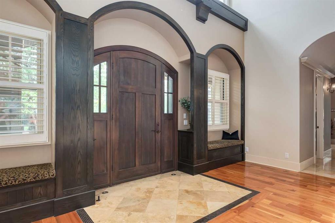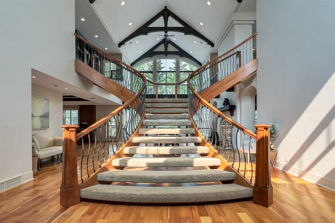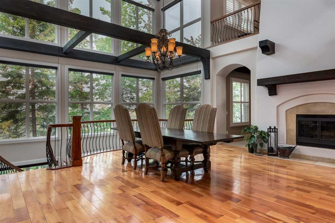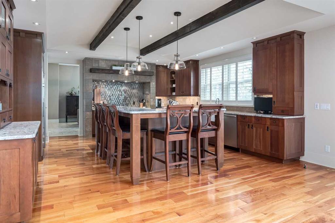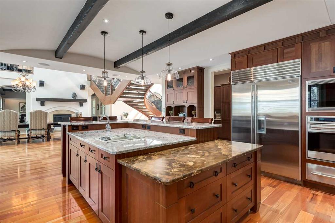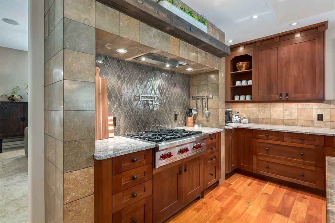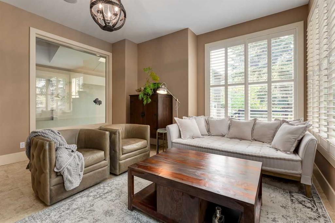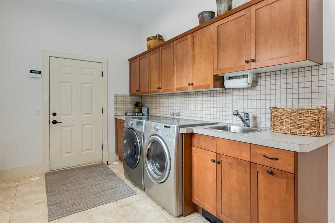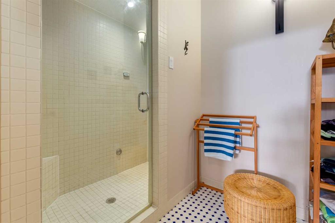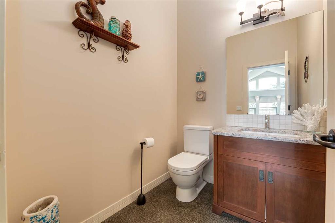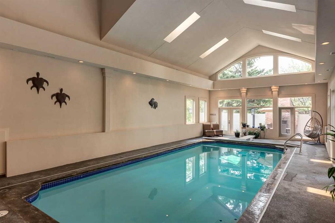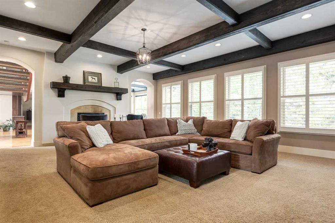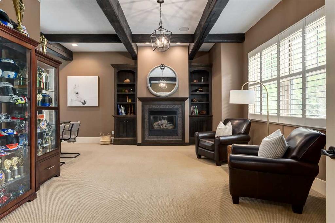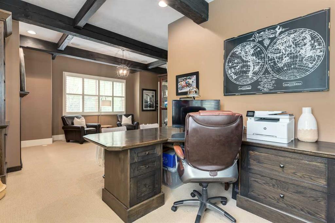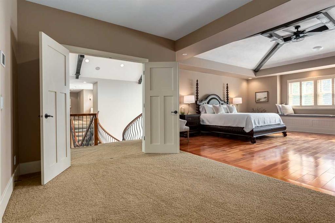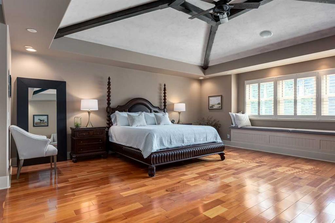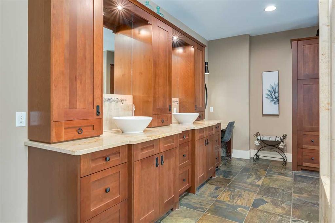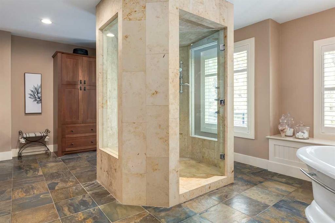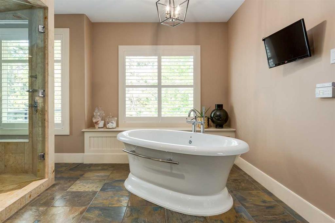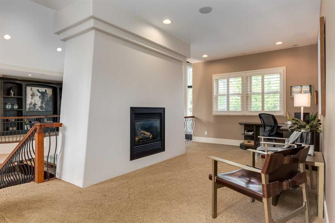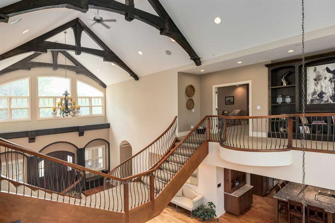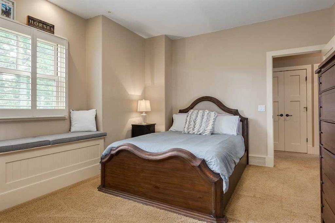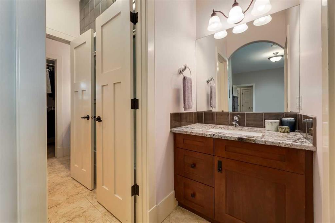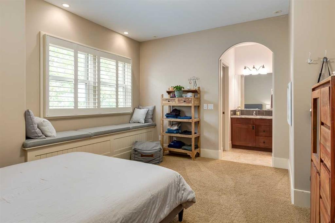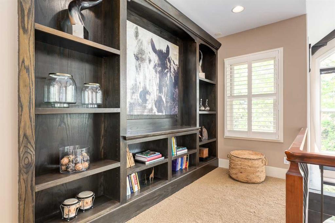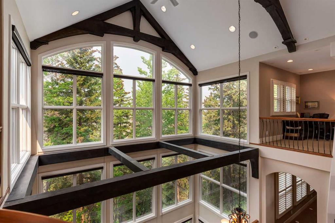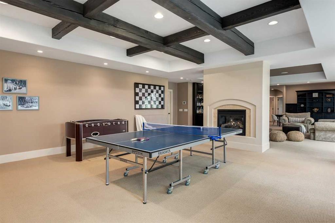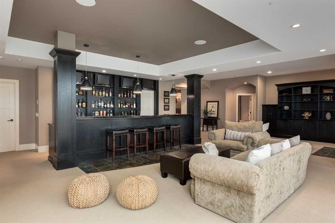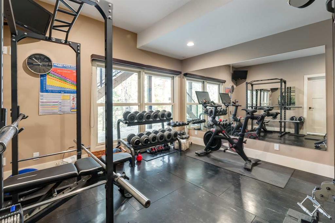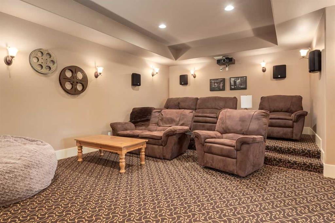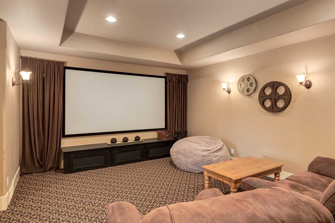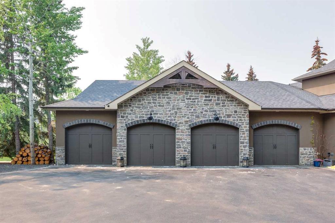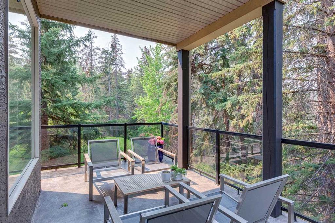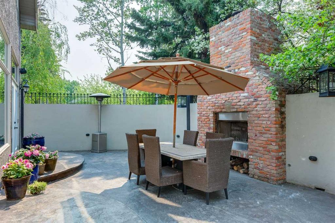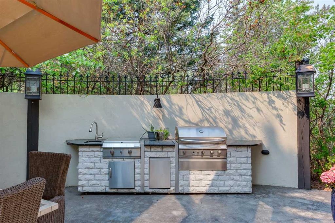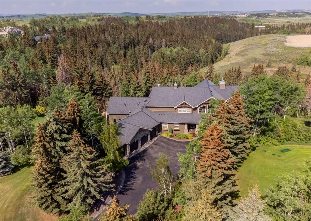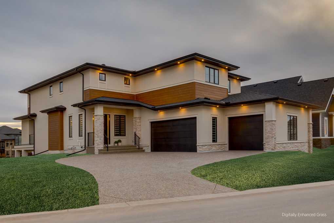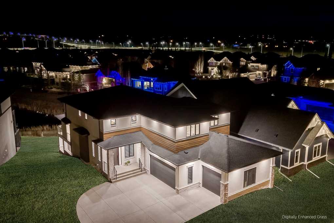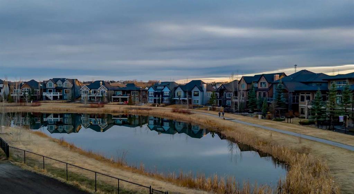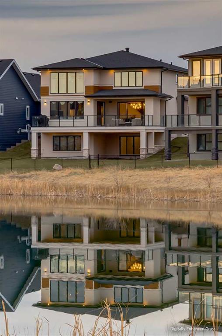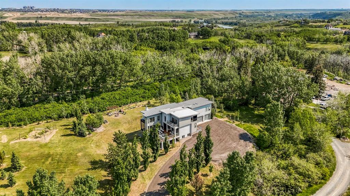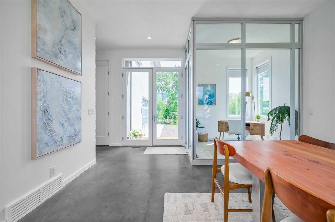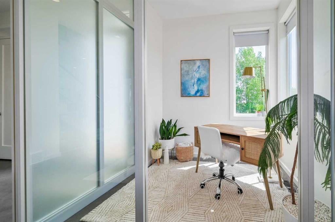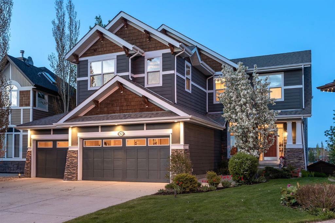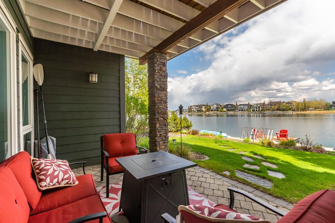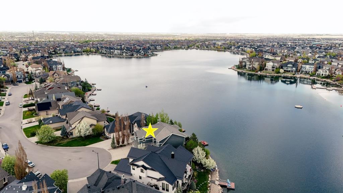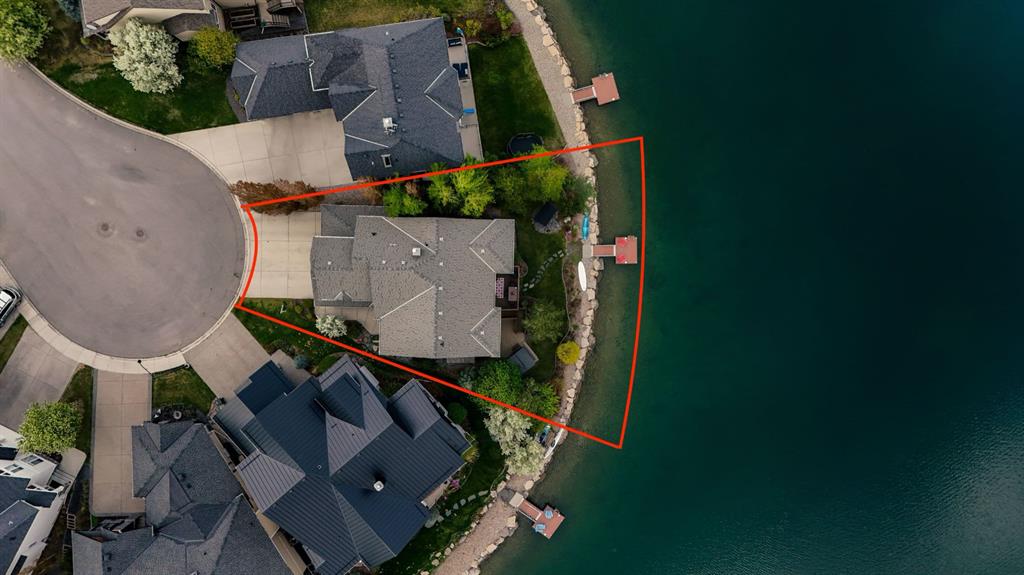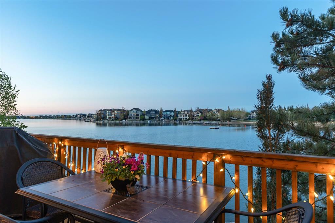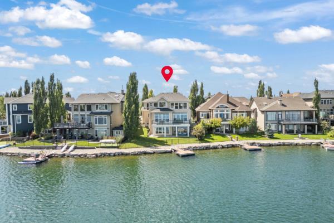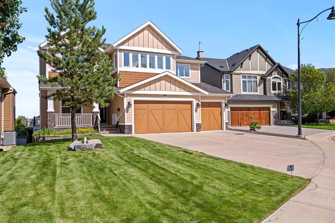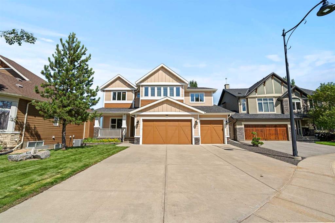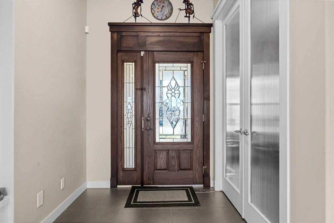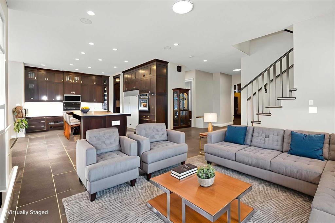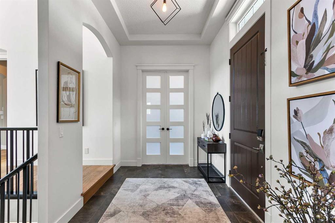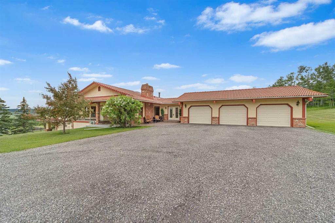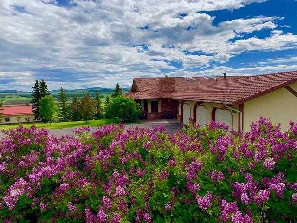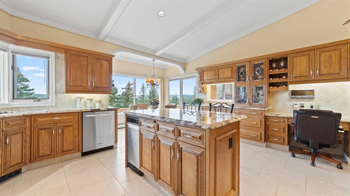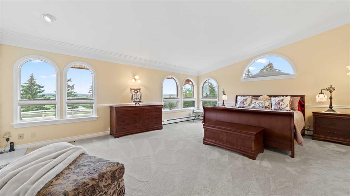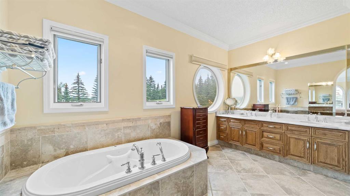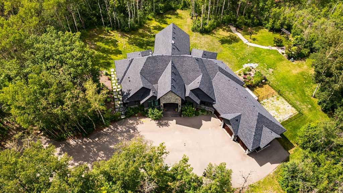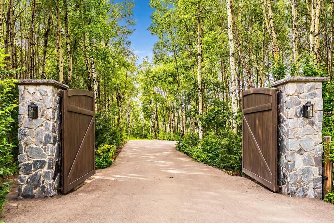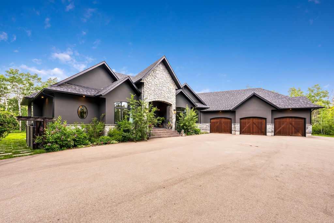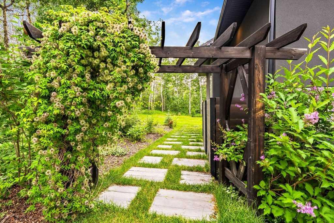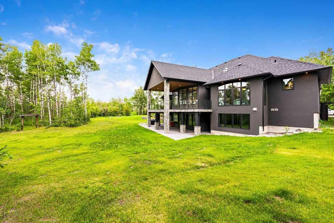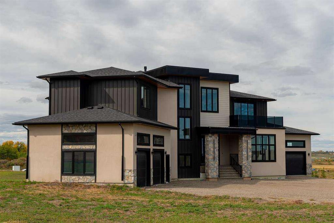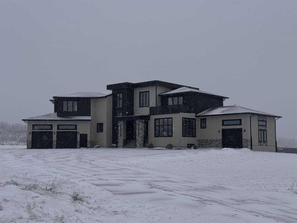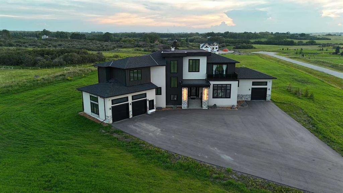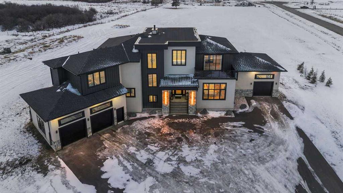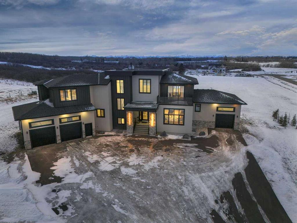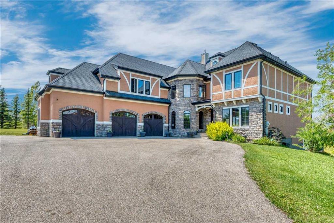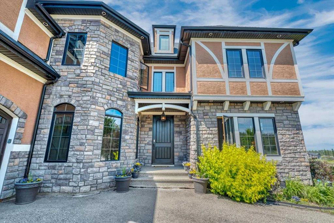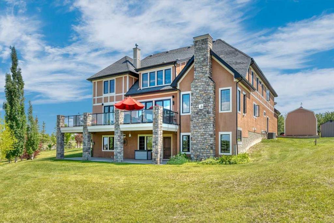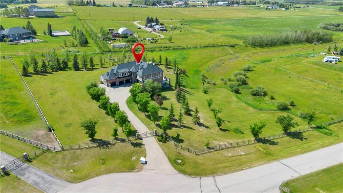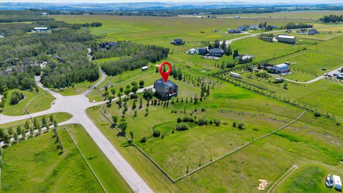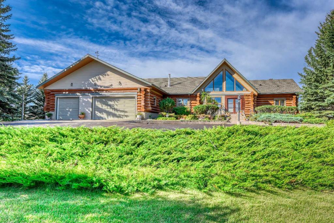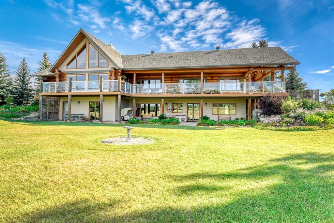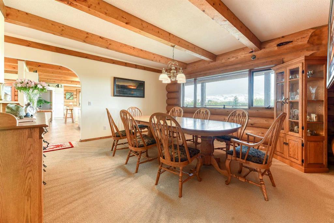16 Pinehurst Drive
Heritage Pointe T1S 4J3
MLS® Number: A2208418
$ 2,599,900
6
BEDROOMS
5 + 3
BATHROOMS
7,837
SQUARE FEET
2006
YEAR BUILT
Welcome to this one of a kind dream home nestled in the exclusive and private neighbourhood of Pinehurst. Escape the city vibe when you enter this secluded neighbourhood and massive 1.2 acre property. Enjoy the natural setting while surrounded by an environmental reserve, forrest and streams. You won’t think you are anywhere close to the city. This completely custom-built retreat offers the perfect blend of tranquility and luxury. Every aspect of this estate has been created with luxury and comfort in mind. As you enter through the solid Fir front door you are greeted by exceptional design and well planned architecture. Starting with the incredible one of a kind curved open riser staircase with solid cherry wood handrails and continuing with the soaring vaulted ceilings and floor-to-ceiling windows, every detail reflects sophistication and elegance. Wide-plank cherry hardwood floors flow seamlessly throughout the main level, where multiple living areas offer a harmonious connection to the beautiful outdoors and forrest views. This home boasts over 10,500 sq ft of incredibly upgraded living space, providing room and entertainment for everyone and everything. With six spacious bedrooms and seven bathrooms, there's no shortage of space or amenities for large families. The heart of the home is the massive gourmet kitchen, featuring top-tier stainless steel appliances, granite countertops, and a convenient pot filler. The wraparound, multi-tiered deck and concrete patio with an outdoor kitchen and brick fireplace is perfect for outdoor dining and entertaining. Ascend the gorgeous staircase to the upstairs level with the primary suite that will blow you away, offering hardwood floors, vaulted ceilings, and a private balcony overlooking the pool. The spa-like ensuite bath includes a steam shower, large stand alone tub, beautiful tile and a private balcony. Three additional bedrooms are located on the opposite side of the floor, including one with a 4-piece ensuite and two sharing a Jack & Jill bath. A cozy homework or hangout space with a fireplace completes this level. The walkout basement is designed for entertainment, featuring a family room, games area, bar, theatre room, gym, and two additional bedrooms.There is a plethora of upgrades in this home but none more amazing than the large indoor pool, with its own sealed room for safety and independent HVAC system for maximum comfort. Additional features include multiple tile surround gas and wood burning fireplaces, large home office, three steam showers, in-floor heating with multiple zones, a dual coil hot water heater, maintenance-free concrete decks, irrigation system, 4 car heated and finished garage, built in speakers, custom entertaining bar in the basement and the list goes on…
| COMMUNITY | |
| PROPERTY TYPE | Detached |
| BUILDING TYPE | House |
| STYLE | 2 Storey, Acreage with Residence |
| YEAR BUILT | 2006 |
| SQUARE FOOTAGE | 7,837 |
| BEDROOMS | 6 |
| BATHROOMS | 8.00 |
| BASEMENT | Finished, Full |
| AMENITIES | |
| APPLIANCES | See Remarks |
| COOLING | Central Air |
| FIREPLACE | Basement, Dining Room, Double Sided, Gas, Living Room, Primary Bedroom, Stone, Three-Sided, Wood Burning |
| FLOORING | Carpet, Hardwood, Tile |
| HEATING | Boiler, High Efficiency, In Floor, Forced Air, Natural Gas |
| LAUNDRY | Laundry Room, Main Level, Sink |
| LOT FEATURES | Cul-De-Sac, Environmental Reserve, Front Yard, Landscaped, Lawn, Many Trees, No Neighbours Behind, Private, Secluded, Underground Sprinklers, Views |
| PARKING | Driveway, Heated Garage, Oversized, Quad or More Attached |
| RESTRICTIONS | Easement Registered On Title, Restrictive Covenant, Utility Right Of Way |
| ROOF | Asphalt Shingle |
| TITLE | Fee Simple |
| BROKER | eXp Realty |
| ROOMS | DIMENSIONS (m) | LEVEL |
|---|---|---|
| 3pc Bathroom | 10`8" x 7`4" | Basement |
| 4pc Ensuite bath | 4`11" x 8`8" | Basement |
| Other | 10`3" x 13`5" | Basement |
| Bedroom | 13`1" x 11`11" | Basement |
| Bedroom | 16`10" x 11`3" | Basement |
| Exercise Room | 14`8" x 13`4" | Basement |
| Game Room | 32`7" x 62`4" | Basement |
| Storage | 4`8" x 8`8" | Basement |
| Media Room | 17`0" x 21`9" | Basement |
| Furnace/Utility Room | 21`3" x 12`8" | Basement |
| Furnace/Utility Room | 4`4" x 12`1" | Basement |
| Furnace/Utility Room | 10`4" x 11`11" | Basement |
| 1pc Bathroom | 7`11" x 6`4" | Main |
| 2pc Bathroom | 5`5" x 6`4" | Main |
| 2pc Bathroom | 3`4" x 9`4" | Main |
| Den | 12`0" x 9`11" | Main |
| Dining Room | 24`6" x 24`2" | Main |
| Family Room | 20`11" x 26`11" | Main |
| Other | 24`4" x 53`11" | Main |
| Kitchen | 17`0" x 20`0" | Main |
| Laundry | 9`5" x 21`2" | Main |
| Other | 15`2" x 17`9" | Main |
| Storage | 13`0" x 7`3" | Main |
| Library | 24`9" x 20`4" | Main |
| 4pc Ensuite bath | 7`9" x 4`11" | Upper |
| 5pc Bathroom | 12`2" x 9`7" | Upper |
| 6pc Ensuite bath | 16`7" x 22`2" | Upper |
| Bedroom | 11`3" x 14`9" | Upper |
| Loft | 24`9" x 6`3" | Upper |
| Loft | 15`11" x 11`1" | Upper |
| Bedroom - Primary | 19`8" x 20`5" | Upper |
| Bedroom | 11`7" x 11`0" | Upper |
| Bedroom | 11`3" x 14`9" | Upper |

